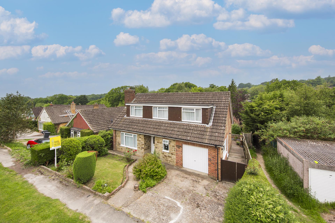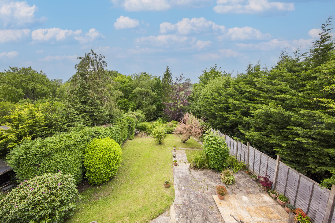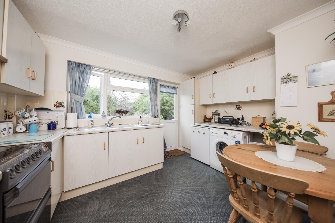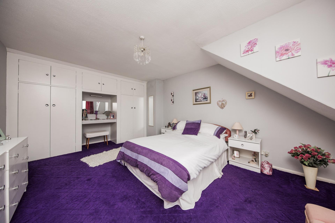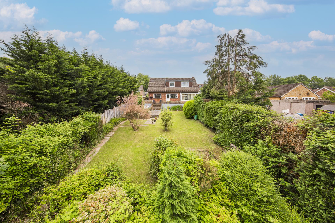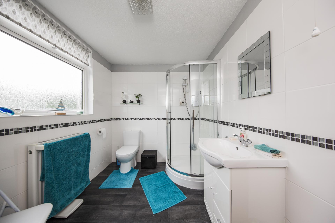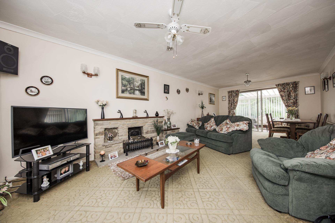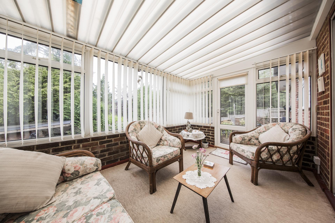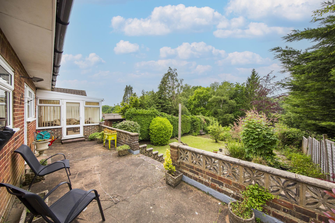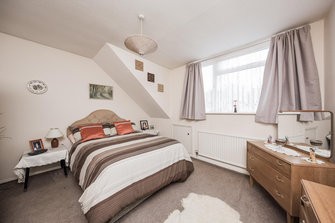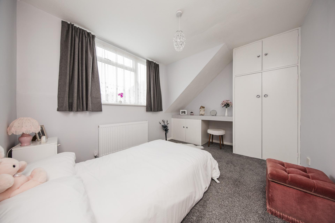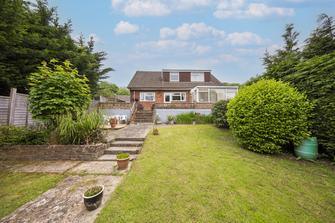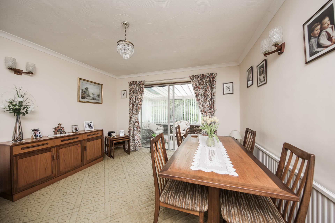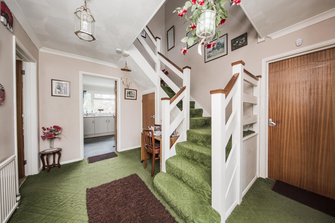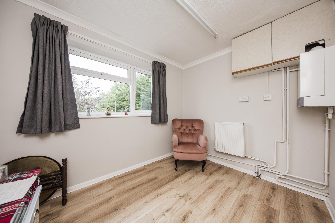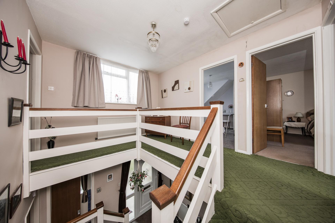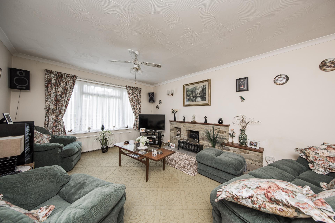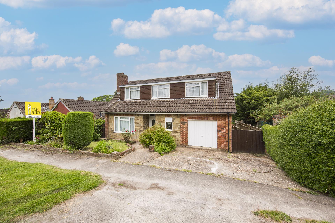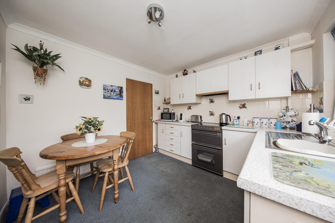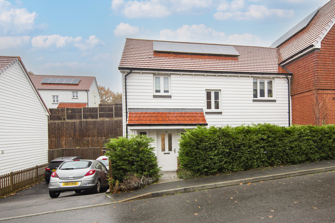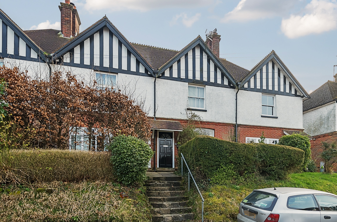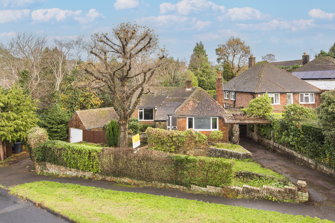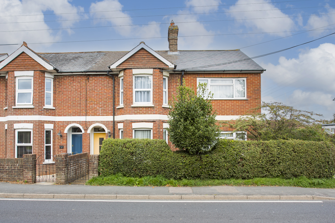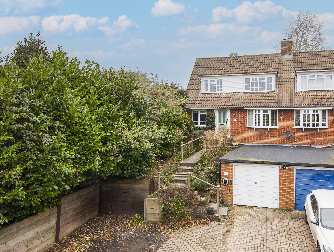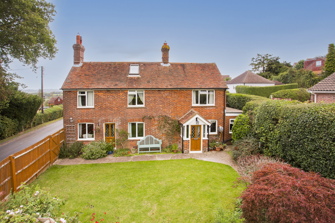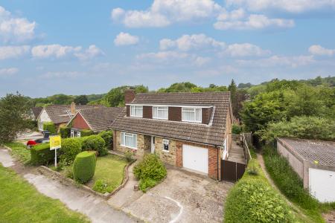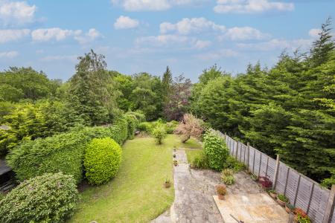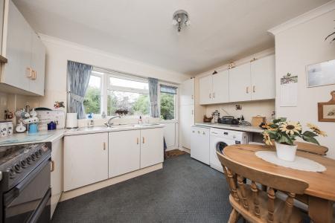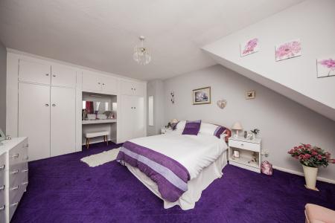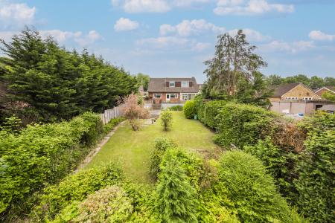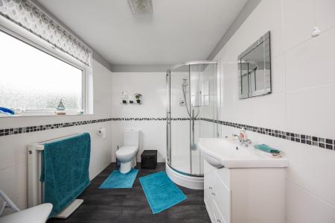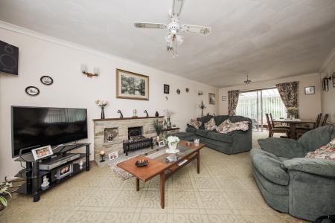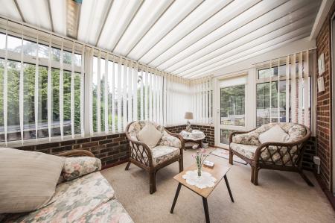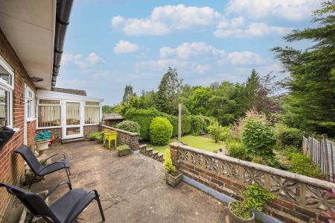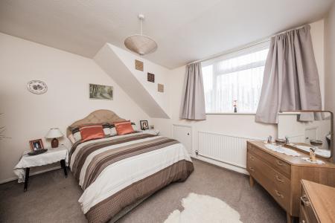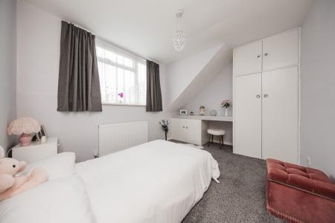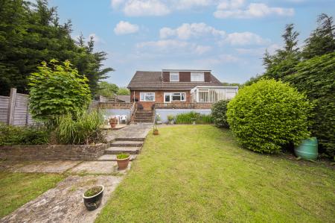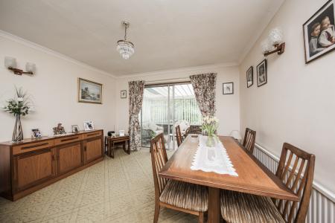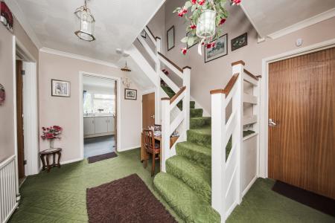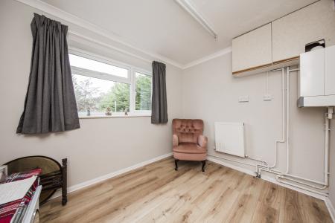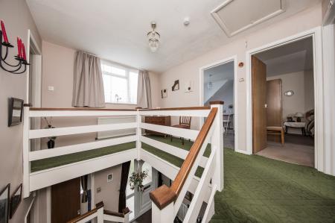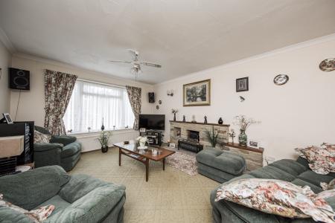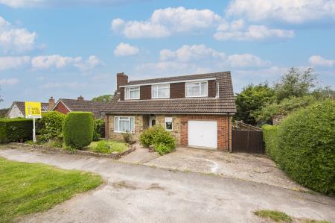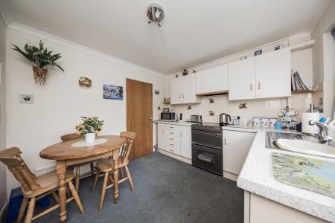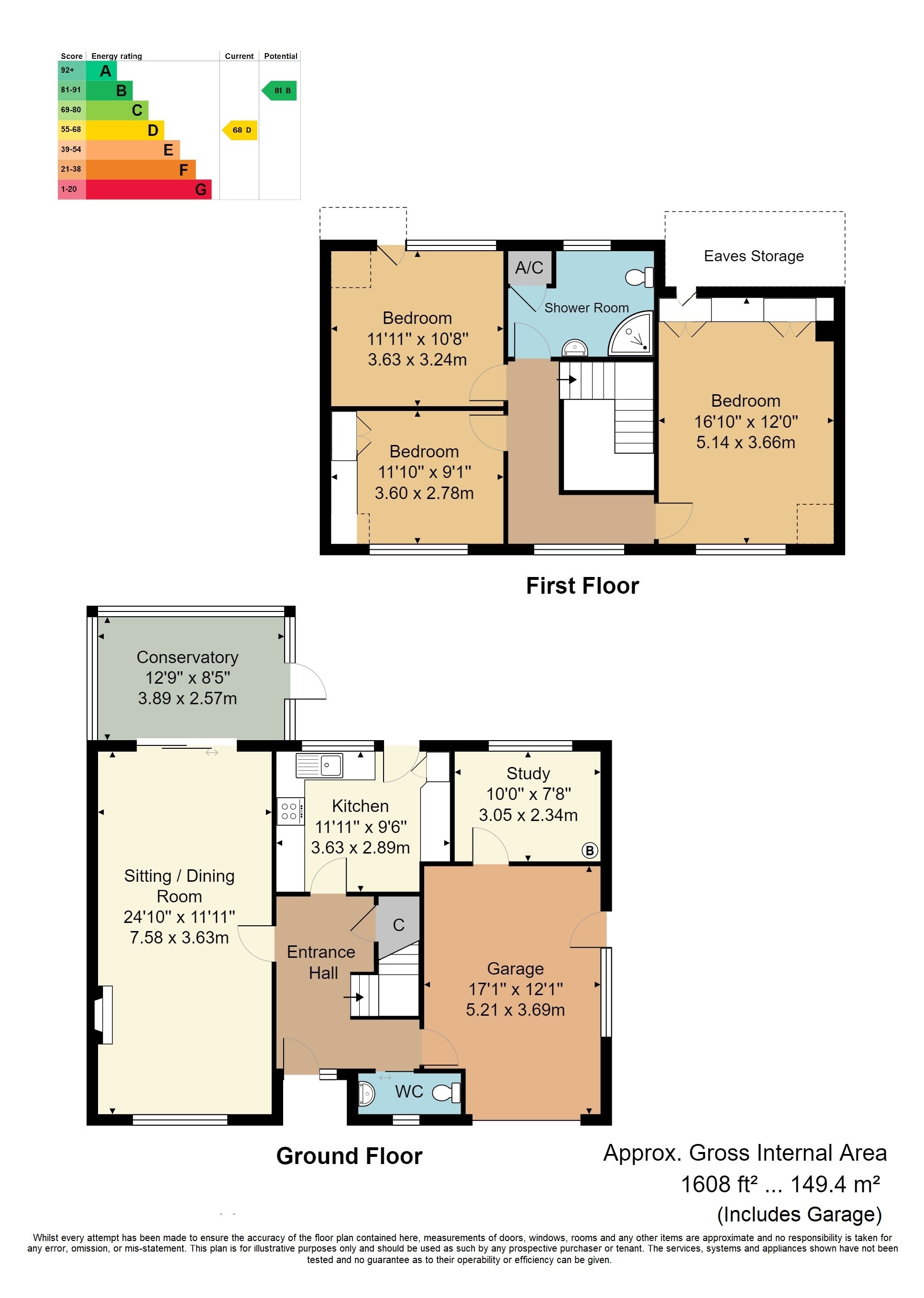- Three Bedroom Detached Chalet
- Sitting/Dining Room
- Conservatory
- Study/Office
- Single Garage With Own Driveway
- Energy Efficiency Rating: D
- Attractive Rear Garden
- NO ONWARD CHAIN
- Within Walking Distance Of Local Amenities
- Close To The 'Cuckoo Trail'
3 Bedroom Detached Bungalow for sale in Heathfield
A surprisingly spacious detached chalet-style residence situated in this popular no-through road on the periphery of Heathfield yet within walking distance of local amenities and the Cuckoo Trail. The property enjoys three bedroom accommodation with a contemporary shower room and a large sitting/dining room to the ground floor with the addition of a conservatory as well as a kitchen, cloakroom, single garage and useful office. The gardens are also a particular feature of the property extending to some distance with a surprising degree of privacy, areas of lawn and useful timber shed. NO ONWARD CHAIN.
Recessed Entrance Porch - Entrance Hall - Sitting/Dining Room - Conservatory - Kitchen - Three Bedrooms - Shower Room - Single Garage With Own Driveway - Study/Office - Attractive Rear Garden - NO ONWARD CHAIN
RECESSED ENTRANCE PORCH Outside light. Leading into:
ENTRANCE HALL: uPVC double glazed front door with side screen. Stairs to first floor with useful under stairs cupboard. Radiator. Range of doors to:
SITTING/DINING ROOM: A large room with uPVC double glazed window to front and sliding patio doors into the conservatory. Natural stone-built fireplace incorporating open hearth. Radiators.
CONSERVATORY: Range of double glazed windows to side and rear and door giving access to terrace. Wall-mounted electric heater.
KITCHEN: Range of worktops with cupboard and drawer units below and over. Inset sink and drainer. Space for cooker, washing machine and fridge. uPVC double glazed window and door giving access to rear.
LANDING: Staircase rises to a part-galleried first floor landing. uPVC double glazed window to front. Radiator. Range of doors to:
BEDROOM ONE: uPVC double glazed window to front. Access to eaves storage. Range of fitted wardrobes with linen storage over. Radiator.
BEDROOM TWO: uPVC double glazed window to front. Range of fitted wardrobes with linen storage over. Radiator.
BEDROOM THREE: uPVC double glazed window to rear enjoying an aspect to the garden. Access to eaves storage. Radiator.
SHOWER ROOM: Fitted with a contemporary white suite comprising chrome-effect fitments, low-level WC, wash hand basin and fitted shower cubicle. Radiator. Door to airing cupboard. uPVC obscure double glazed window to rear.
SINGLE GARAGE: Up-and-over door with uPVC double glazed window and door to side. Inner door leads to Study/Office with uPVC double glazed window to rear. Wall-mounted gas-fired central heating boiler. Radiator.
STUDY/OFFICE: uPVC double glazed window to rear. Wall-mounted gas-fired central heating boiler. Radiator.
OUTSIDE: The FRONT of the property enjoys a driveway providing OFF-ROAD PARKING and paved pathway to the front door. There are areas of lawn and flower and shrub borders. Gated access to the right-hand side of the property leads to the REAR GARDEN. This is a particular feature of the property with raised patio area and a further flagstone seating area leading past areas of lawn and established shrub borders. Further useful area to the rear. Timber garden shed.
SITUATION: The property is conveniently located for access to Heathfield with its wide range of shopping facilities some of an interesting independent nature with the backing of supermarkets of a national network. The area is well served with schooling for all age groups. Train stations at both Buxted and Stonegate are approximately 6 miles distant, both providing a service of trains to London. The Spa town of Royal Tunbridge Wells with its excellent shopping, leisure and grammar schools is only approx 16 miles distant with the larger coastal towns of both Brighton and Eastbourne being reached within approximately 45 and 35 minutes drive respectively.
VIEWING: By appointment with Wood & Pilcher 01435 862211
TENURE: Freehold
COUNCIL TAX BAND: D
Important Information
- This is a Freehold property.
Property Ref: WP4_100843035392
Similar Properties
3 Bedroom Semi-Detached House | Guide Price £400,000
A beautifully presented 3 bedroom semi-detached modern house built in a cottage style situated in this cul-de-sac positi...
3 Bedroom Terraced House | £400,000
An attractive three bedroom terraced home built circa 1900 and conveniently situated in a cul-de-sac location just a sho...
3 Bedroom Detached Bungalow | £395,000
A well appointed three bedroom detached bungalow on a corner plot just a short stroll from Heathfield High Street and it...
4 Bedroom Semi-Detached House | £425,000
A substantially extended Edwardian semi detached house situated in the popular village of Broad Oak. The property featur...
3 Bedroom Semi-Detached House | Guide Price £425,000
GUIDE PRICE £425,000 - £450,000 A spacious three/four bedroom semi-detached house conveniently situated just a short wal...
Street End Lane, Broad Oak, Heathfield
2 Bedroom Detached House | £440,000
A charming detached period cottage with secluded enclosed gardens and double garage situated on the edge of the popular...

Wood & Pilcher (Heathfield)
Heathfield, East Sussex, TN21 8JR
How much is your home worth?
Use our short form to request a valuation of your property.
Request a Valuation
