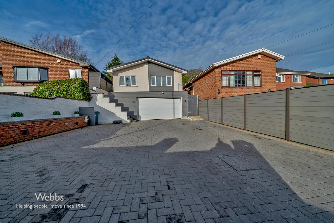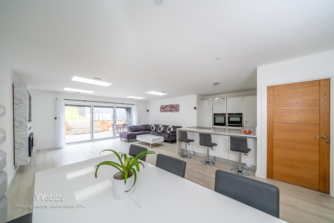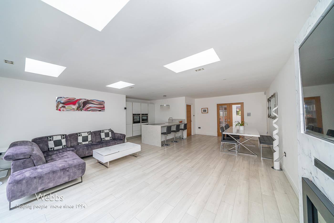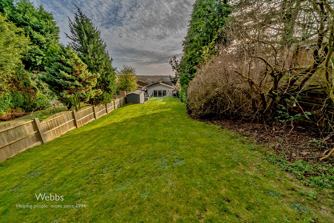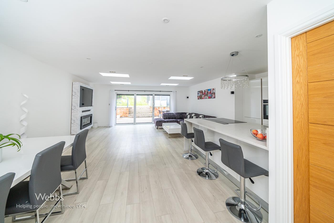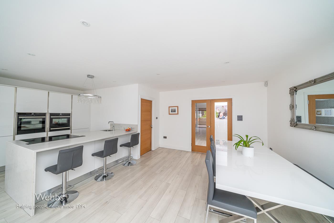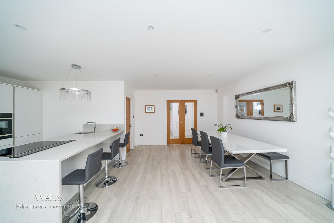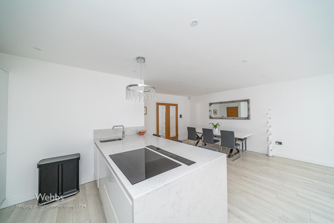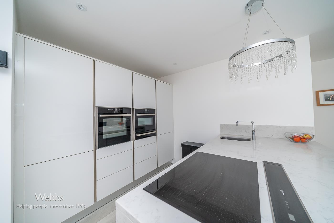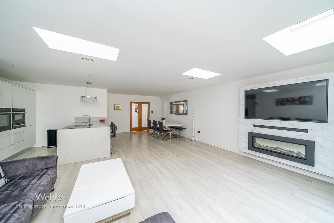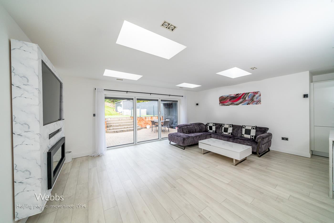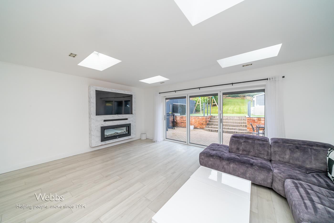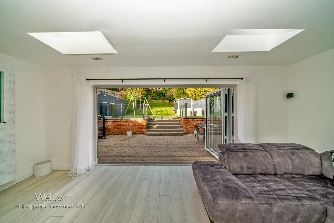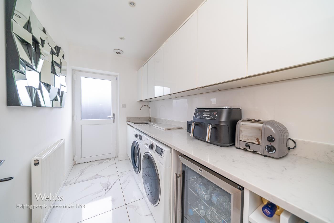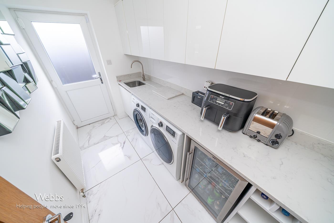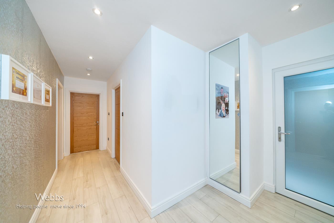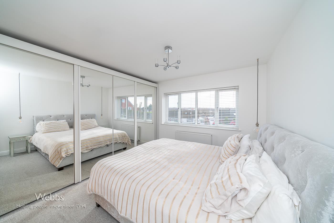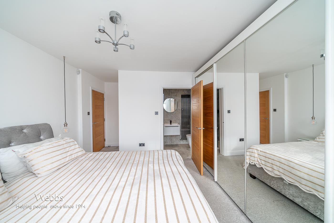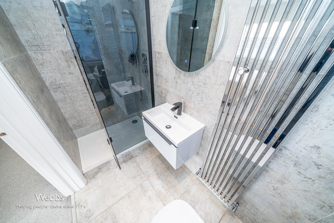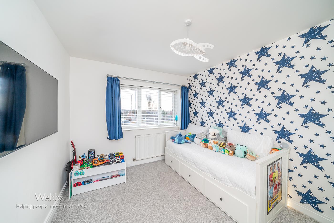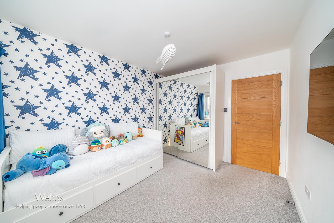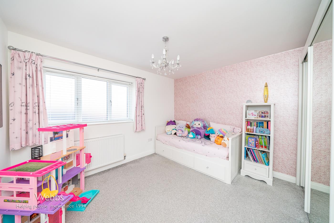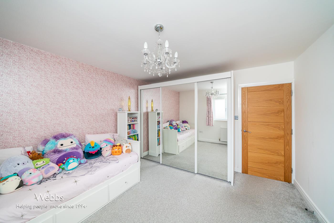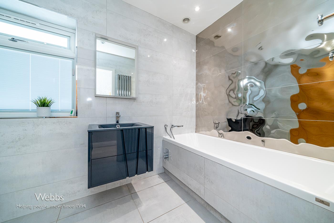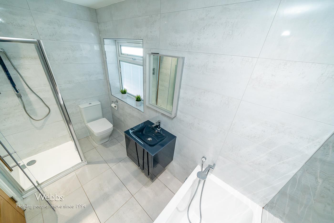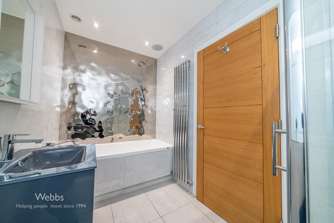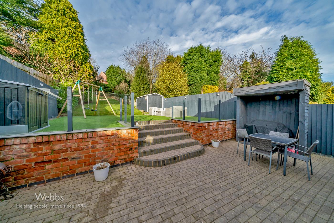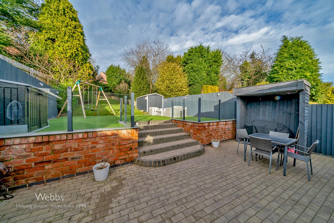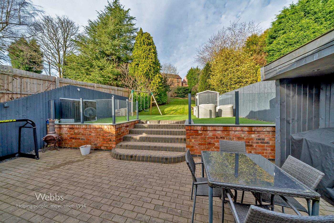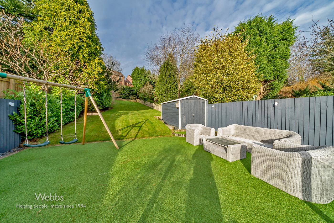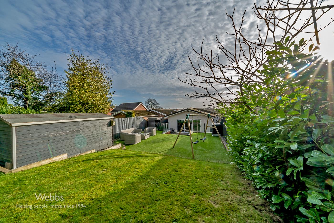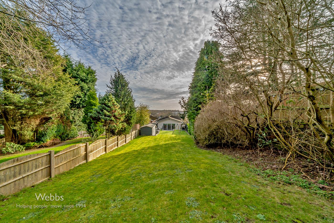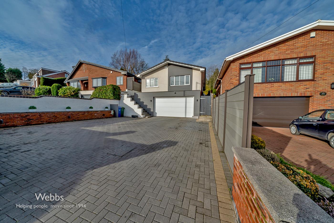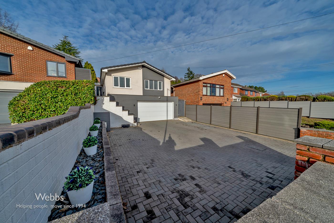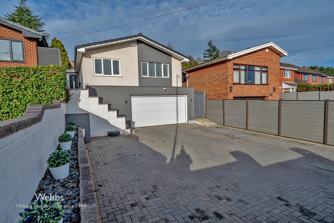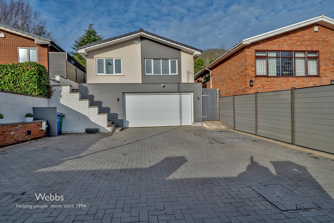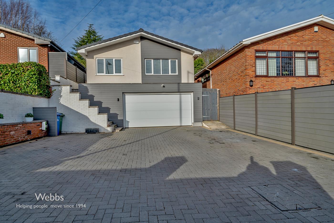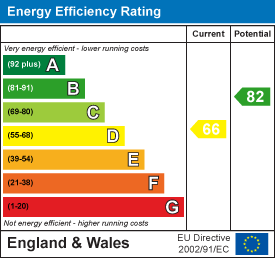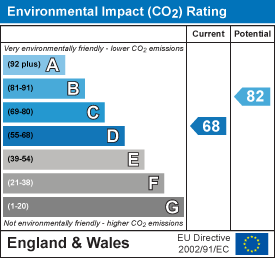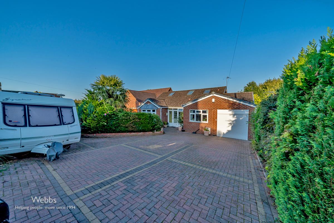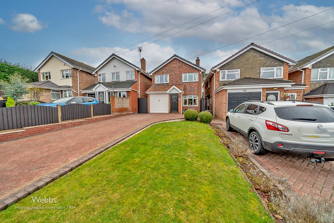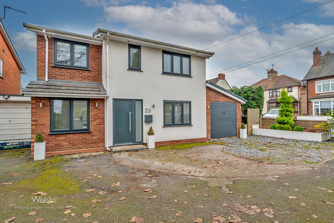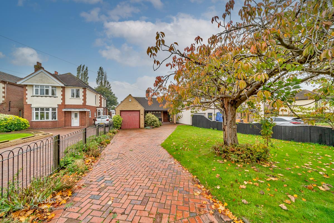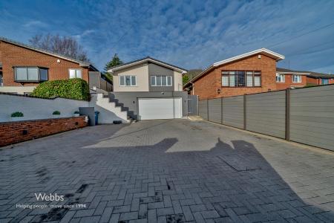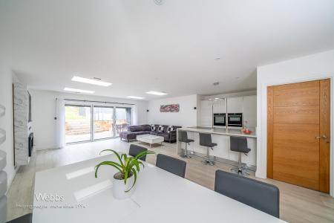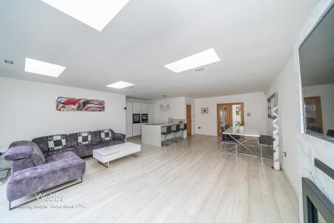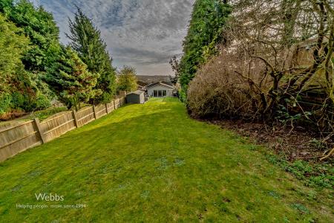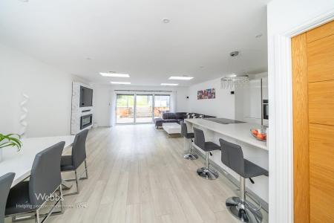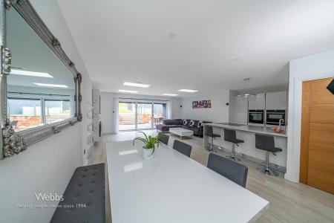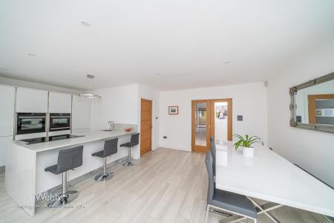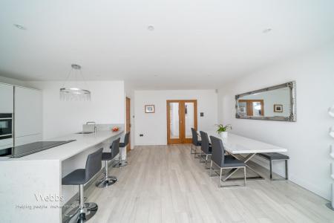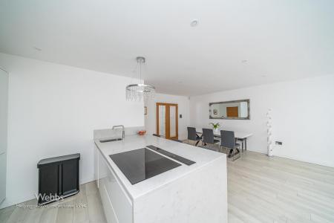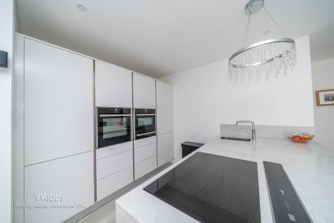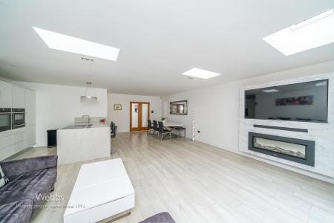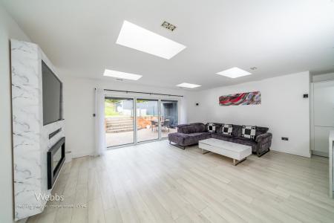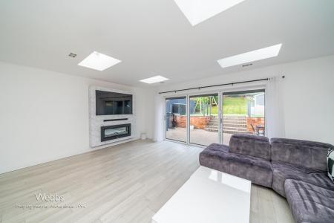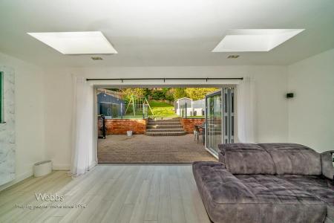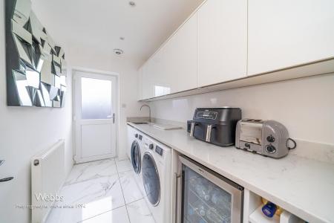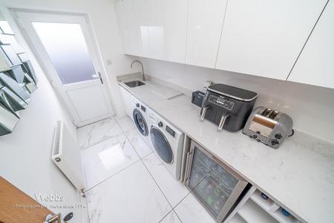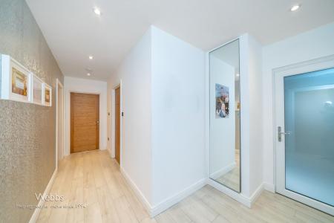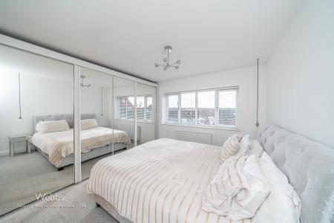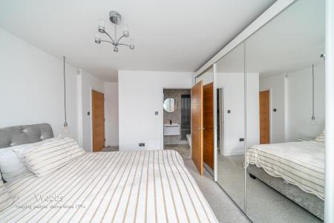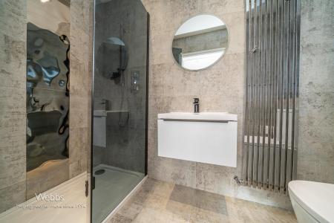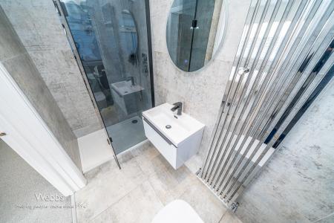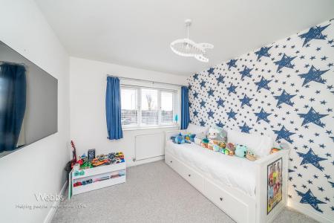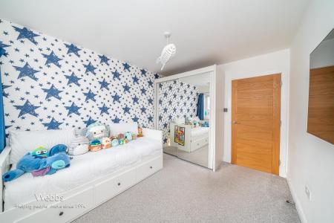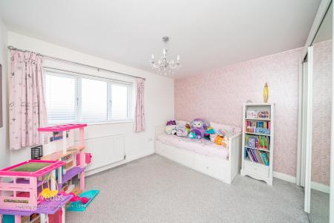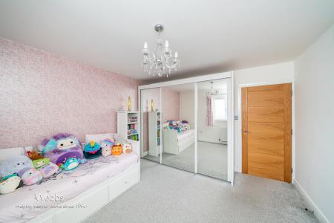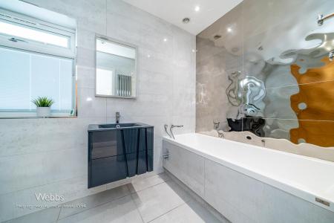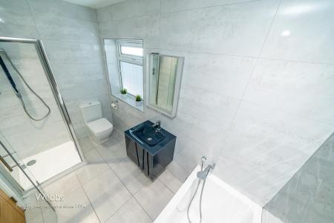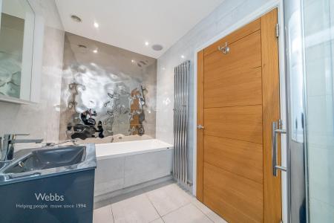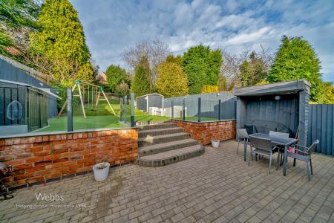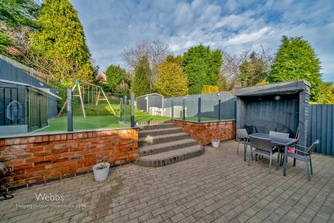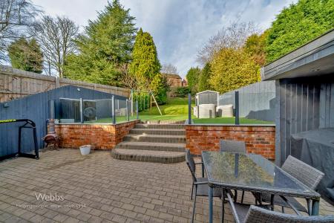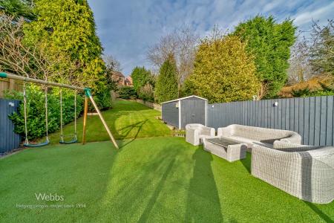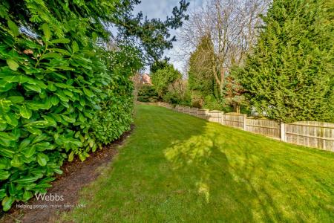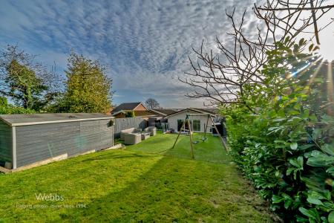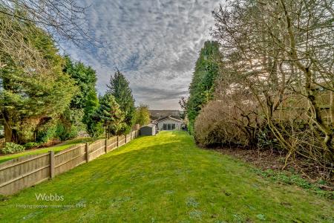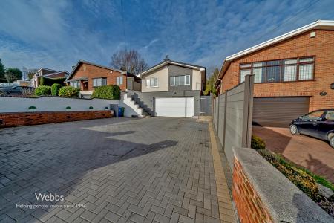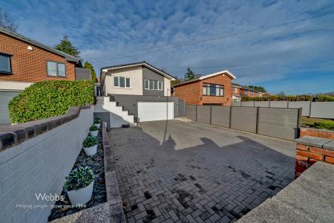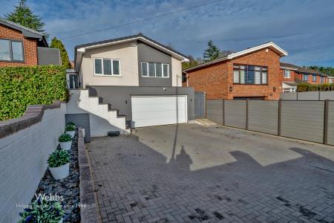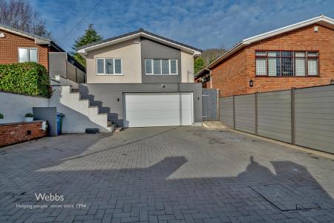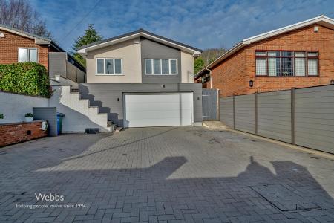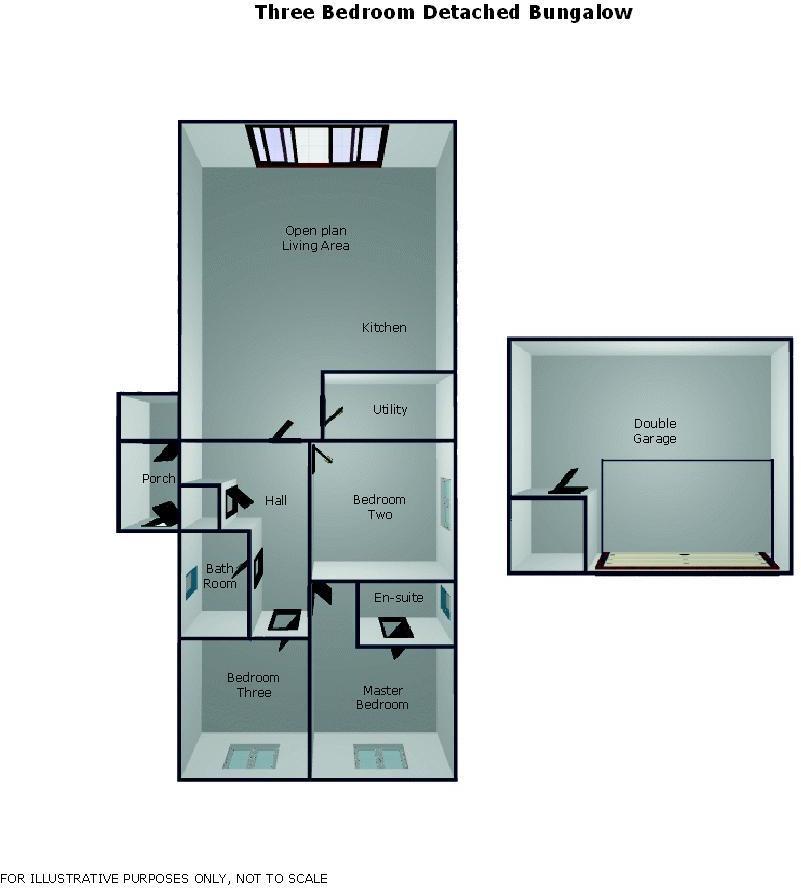- FABULOUS DETACHED FAMILY HOME
- OPEN PLAN MODERN LIVING
- KITCHEN, LOUNGE, DINING AREAS
- FINISHED TO A HIGH STANDARD
- FAMILY BATHROOM & ENSUITE
- THREE GOOD SZIED BEDROOMS
- GENEROUS LANDSCAPED GARDENS
- AMPLE BLOCK PAVED DRIVEWAY
- VIEWING ADVISED
3 Bedroom Detached House for sale in Hednesford, Cannock
** WOW ** FABULOUS DETACHED HOME ** POPULAR LOCATION ** SHOWHOME STANDARD THROUGHOUT ** INTERNAL VIEWING STRONGLY ADVISED ** GENEROUS PLOT ** PRIME SHCOOL CATHCMENT ** THREE BEDROOMS ** FAMILY BATHROOM ** ENSUITE SHOWER ROOM ** OPEN-PLAN LIVING ** MODERN KITCHEN ** AMPLE DRIVEWAY ** DOUBLE GARAGE ** UPVC DOUBLE GLAZED ** GAS CENTRAL HEATING **
Webbs Estate Agents have pleasure in offering this FABULOUS detached family home, arranged over one level, set on a generous plot with a large rear garden and front driveway with ample parking. Situated in a popular location, being close to all local amenities, shops, and good schools. Briefly comprising: entrance hallway, substantial open plan living space with high spec kitchen with quality 'NEFF' integrated appliances, dining, and sitting areas plus underfloor heating with bi-fold doors to rear garden. The through hallway leads to three good-sized bedrooms, a family bathroom with ensuite shower room to master bedroom. Externally there is an extensive and private providing ample off-road parking and a generous fully enclosed, secluded rear garden. In addition, there is a double garage with electric up-and-over doors, power, and lighting.
Awaiting Vendor Approval -
Through Hallway -
Open-Plan Living - 5.81m x 8.21m (19'0" x 26'11" ) -
Fabulous Kitchen -
Lounge And Dining Areas -
Utility Room - 3.11m x 1.54m (10'2" x 5'0") -
Bedroom One - 3.35m x 5.04m (10'11" x 16'6") -
Ensuite Shower Room -
Bedroom Two - 3.61m x 3.55m (11'10" x 11'7" ) -
Bedroom Three - 2.94m x 3.59m (9'7" x 11'9" ) -
Family Bathroom -
Double Garage - 6.70m x 5.36m (21'11" x 17'7" ) -
Generous Rear Garden -
Ample Block Paved Driveway -
Important information
Property Ref: 761284_32862692
Similar Properties
Castlecroft, Norton Canes, Cannock
4 Bedroom Detached House | Offers Over £399,995
** STUNNING EXECUTIVE DETACHED HOME ** FOUR GENEROUS BEDROOMS ** EN-SUITE TO MASTER ** MODERN KITCHEN ** LARGE LOUNGE **...
Stafford Road, Huntington, Cannock
4 Bedroom Detached House | £399,950
** MODERN DETACHED HOME ** FOUR BEDROOMS ** TWO EN-SUITES ** SPACIOUS LOUNGE ** LARGE KITCHEN DINER ** UTILITY ROOM AND...
School Lane, Shareshill, Wolverhampton
4 Bedroom Detached Bungalow | £390,000
** HIGHLY DESIRABLE LOCATION ** LARGE FAMILY HOME ** EXCELLENT SCHOOL CATCHMENTS ** RURAL VILLAGE LOCATION ** CLOSE TO T...
4 Bedroom House | £400,000
* OUTSTANDING IMPROVED DETACHED FAMILY HOME ** SOUGHT AFTER LOCATION ** OVERLOOKING OPEN FIELDS ** INTERNAL VIEIWNG IS E...
Gorsemoor Road, Heath Hayes, Cannock
4 Bedroom Detached House | Offers in region of £400,000
**STUNNING STUNNING STUNNING ** HEAVILY EXTENDED DETACHED HOME ** FOUR / FIVE BEDROOMS ** STUNNING OPEN PLAN KITCHEN AND...
Gorsey Lane, Shoal Hill, Cannock
2 Bedroom Detached Bungalow | £400,000
** NO CHAIN ** DETACHED BUNGALOW ** TWO DOUBLE BEDROOMS ** SHOWER ROOM ** SPACIOUS LOUNGE ** DINING AREA ** KITCHEN DINE...

Webbs Estate Agents (Cannock)
Cannock, Staffordshire, WS11 1LF
How much is your home worth?
Use our short form to request a valuation of your property.
Request a Valuation
