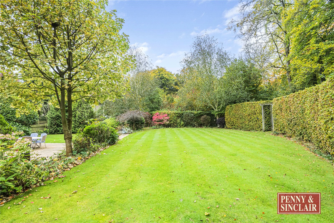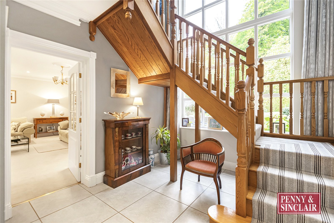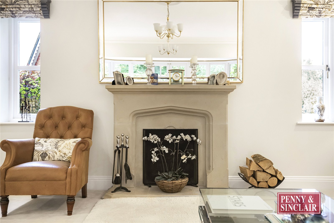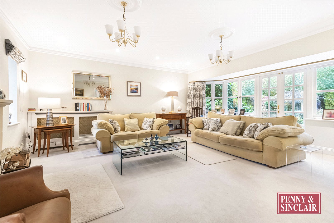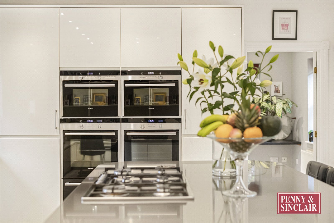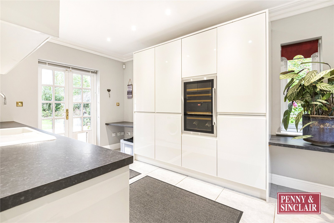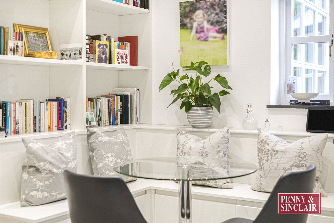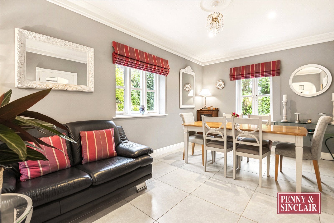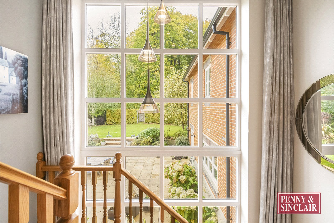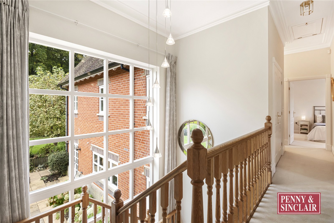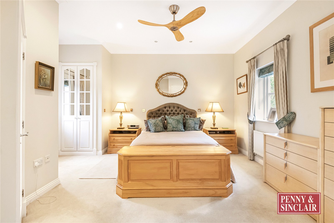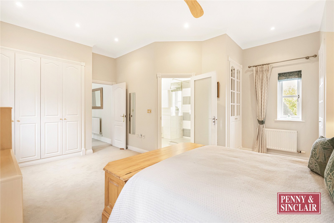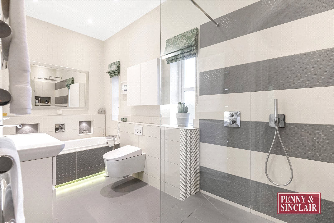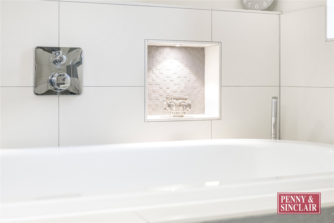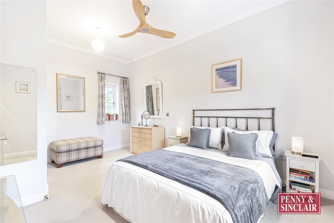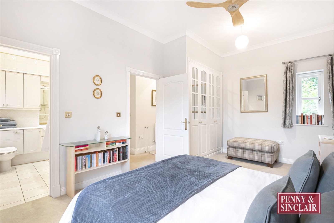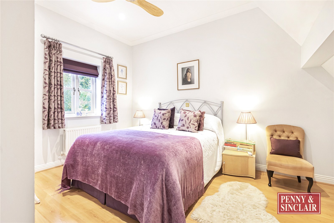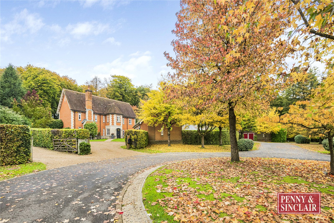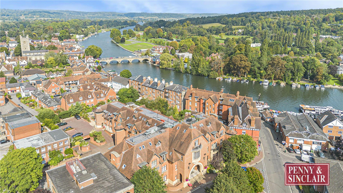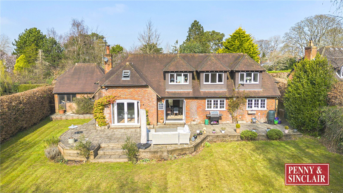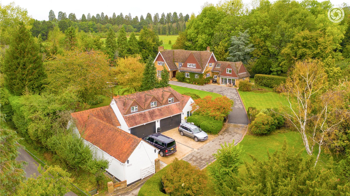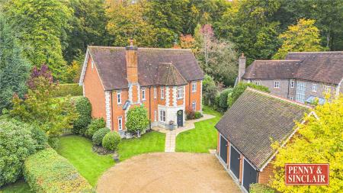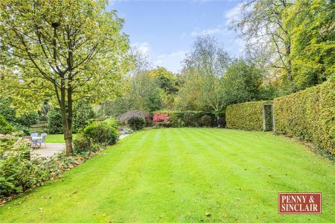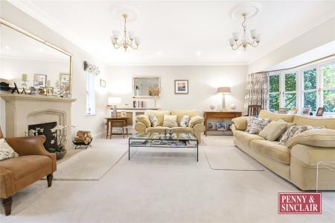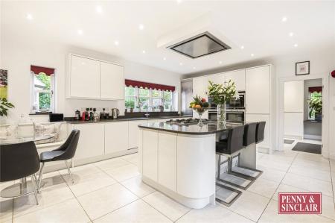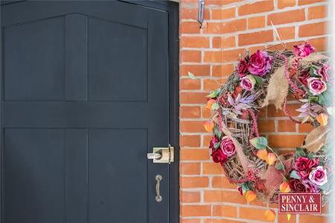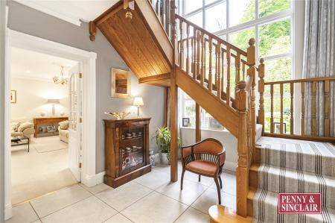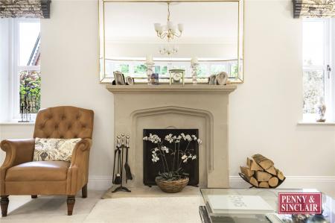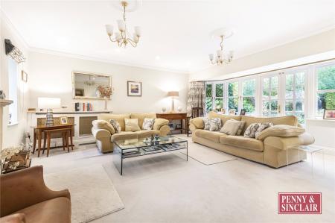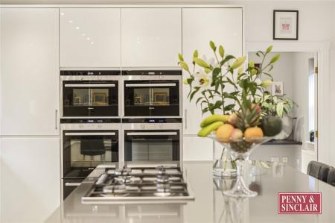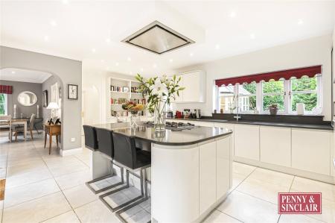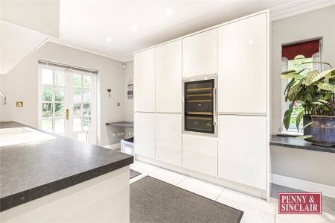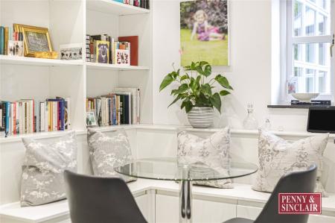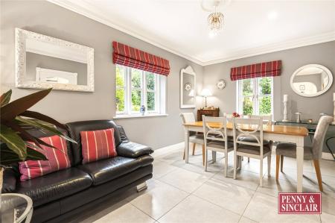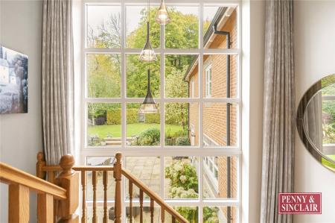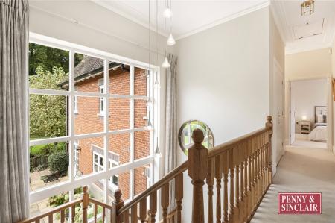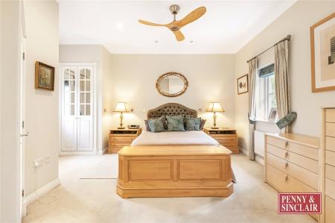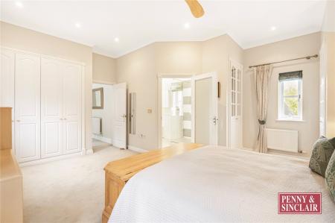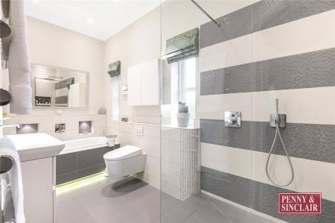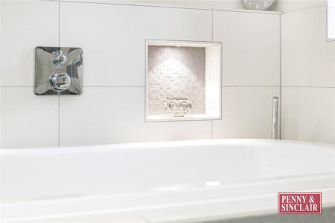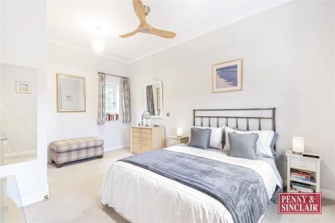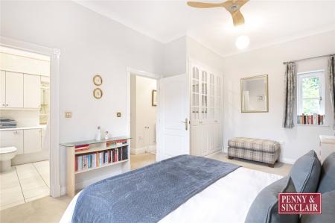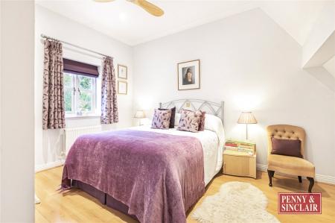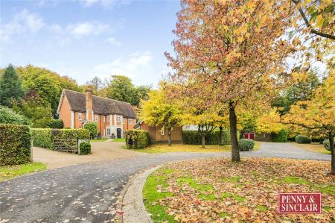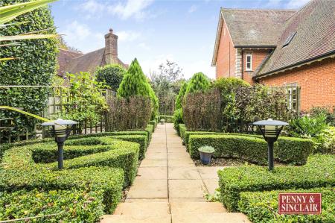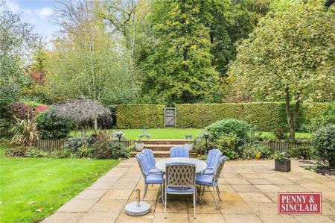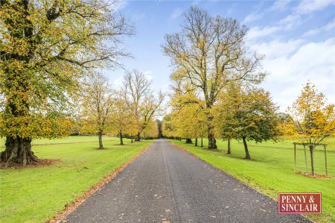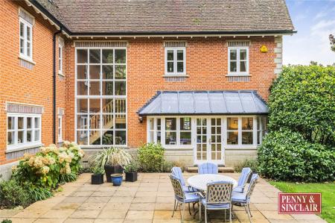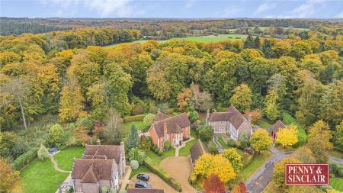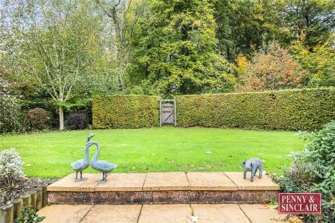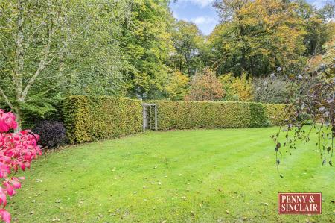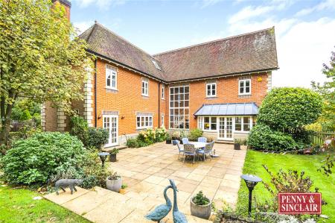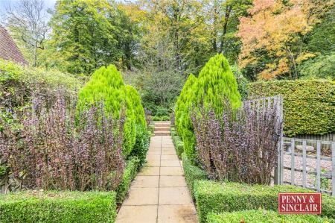5 Bedroom Detached House for sale in Henley-on-Thames
The front door of 6 Ashdown Way opens into a large enclosed porch, leading to a spacious entrance hall featuring a contemporary tiled floor that flows effortlessly into the kitchen and reception areas. A magnificent oak staircase with a full-height feature window allows natural light to cascade through the property. The well-appointed living room boasts an open fireplace and patio doors that lead out to the landscaped garden, offering tranquil views of the private woodland beyond. There is a useful study located off the entrance hall, with views to the front of the house.
The kitchen/breakfast room is elegantly finished, with a large island unit with breakfast bar taking centre stage. There are integrated high-quality appliances and underfloor heating, and stone countertops provide ample workspace and a formal dining room, also with under floor heating is located alongside. The utility has also been redesigned, benefiting from underfloor heating and with ample space for a washing machine and tumble dryer along with a range of storage units, basin and wine fridge.
Upstairs, the bedrooms are generously proportioned, designed to capture views of the surrounding beech woodland and each with built in wardrobes. The stunning principal bedroom features built-in wardrobes and a re-fitted contemporary en-suite bathroom. The guest room also features an en-suite shower room, while the family bathroom offers a bath and separate shower, servicing two further double bedrooms.
Outside, the home is equally impressive. A gravel driveway leads to a detached triple garage, offering ample parking for several vehicles. The landscaped gardens at the rear provide a peaceful retreat, with paved areas perfect for outdoor entertaining, and private woodland just beyond. The property is part of an exclusive development, set within 180 acres of private parkland, with access to communal tennis courts and an orchard.
This property combines modern living with timeless elegance, offering a beautifully light and spacious family home in an idyllic setting, while remaining conveniently located, with Henley-on-Thames just 6 miles away and Central Reading within 7 miles.
Estate service charge: £2,129 per annum (2024).
Property Ref: 40923_HLS240041
Similar Properties
Station Road, Henley-on-Thames, Oxfordshire, RG9
3 Bedroom Penthouse | £1,650,000
An exceptional penthouse apartment with a terrace offering breathtaking views across Henley and over the Regatta course....
Stoke Row, Henley-on-Thames, Oxfordshire, RG9
5 Bedroom Detached House | £1,600,000
A terrific family home, set within a generous and private plot, close to the centre of this highly sought after village....
St. Andrews Road, Henley-on-Thames, Oxfordshire, RG9
5 Bedroom Detached House | £1,595,000
A superb detached home, set on a prime road and offering versatile accommodation of over 2600sq ft including a ground fl...
Blakes Lane, Hare Hatch, Reading, Berkshire, RG10
5 Bedroom Detached House | £2,000,000
Yew Tree House presents an exceptional opportunity to acquire a substantial and beautifully positioned home with outstan...

Penny & Sinclair (Henley-on-Thames)
44 Hart Street, Henley-on-Thames, Oxfordshire, RG9 2AU
How much is your home worth?
Use our short form to request a valuation of your property.
Request a Valuation

