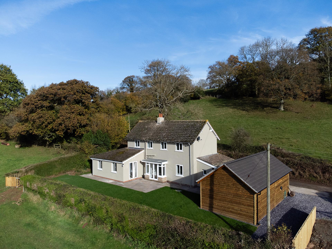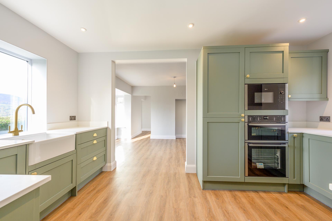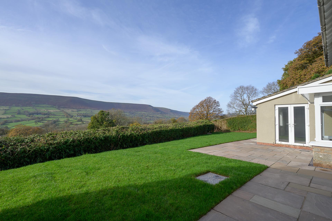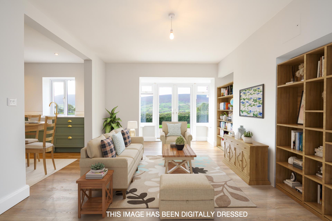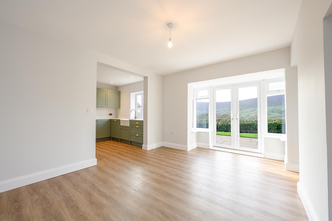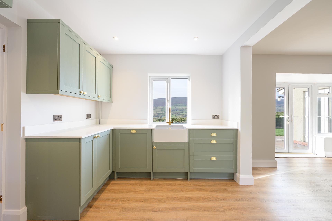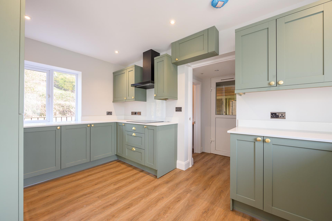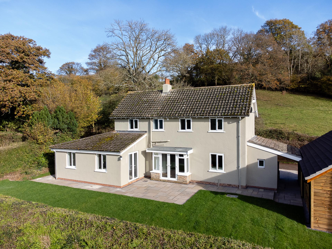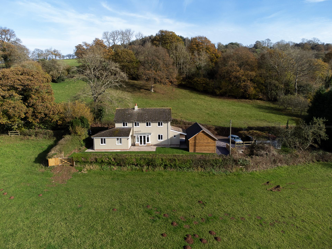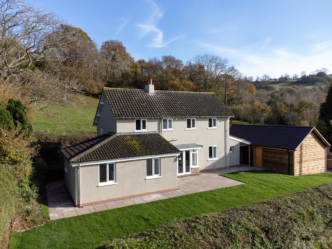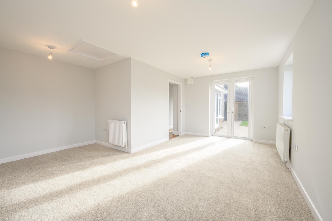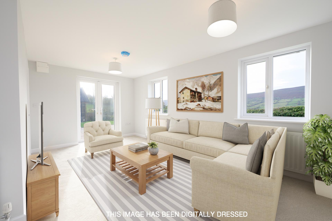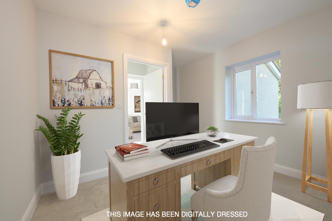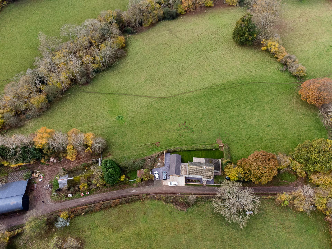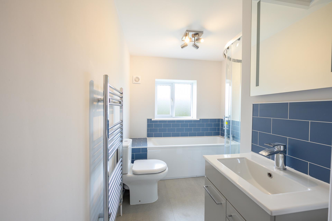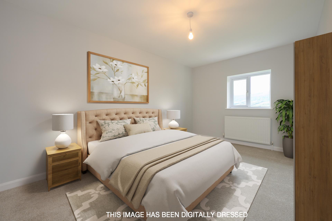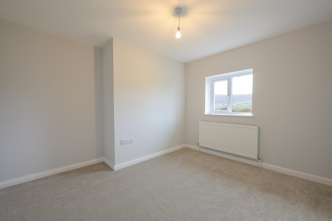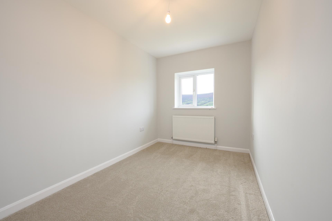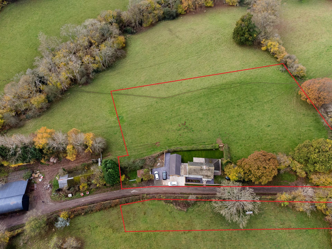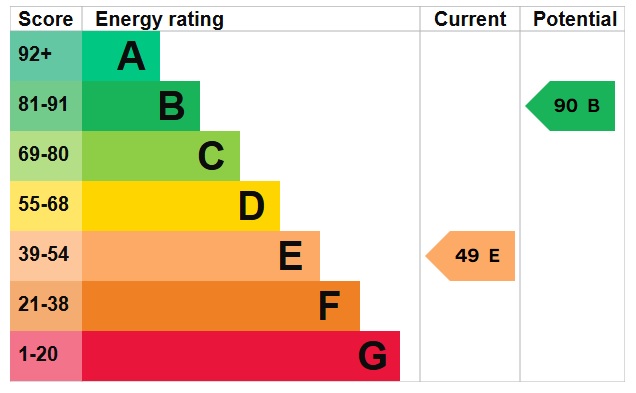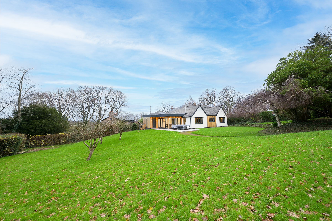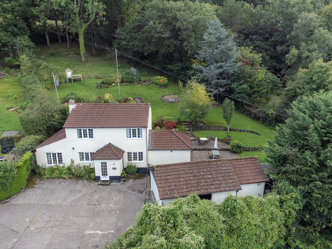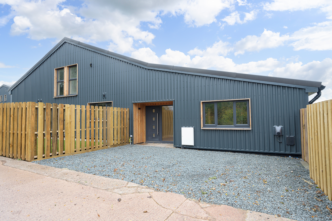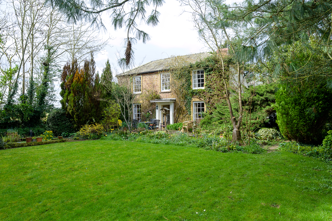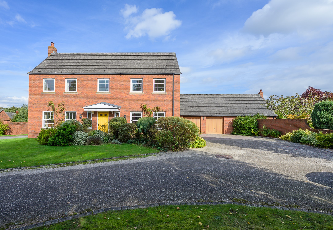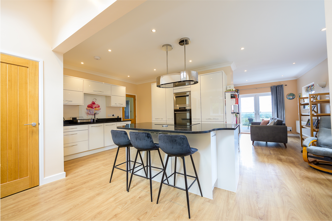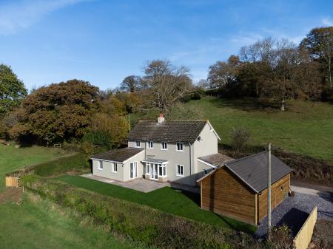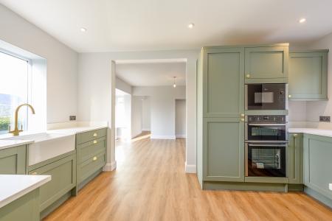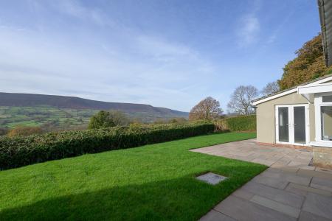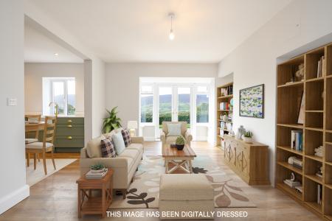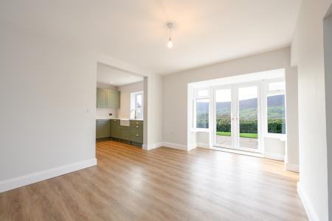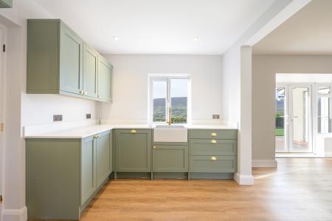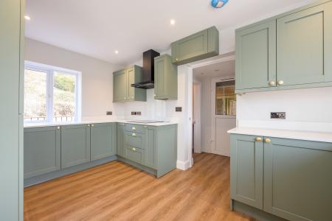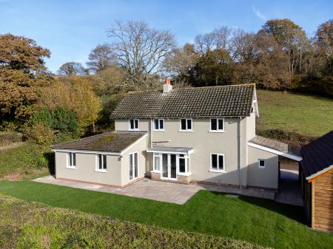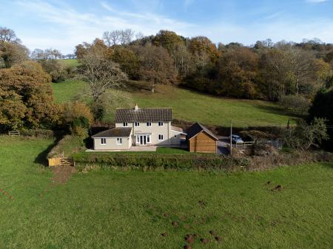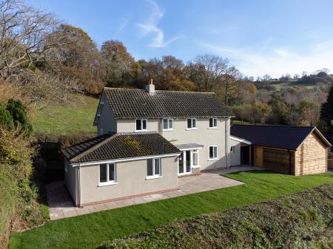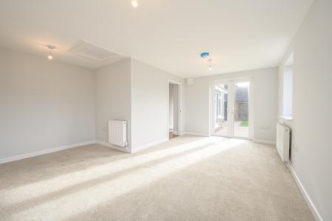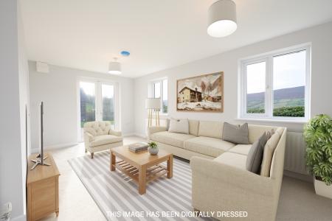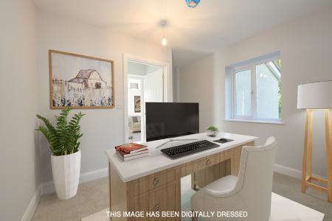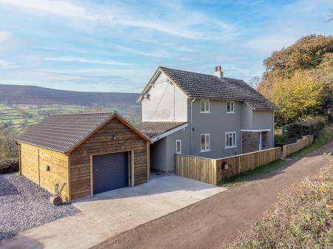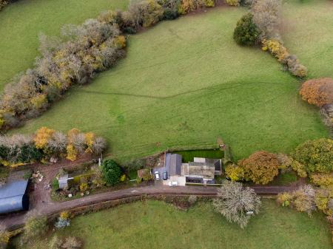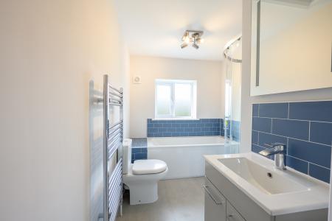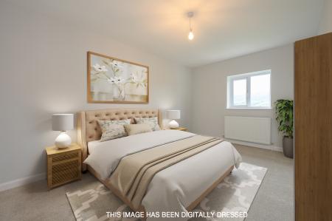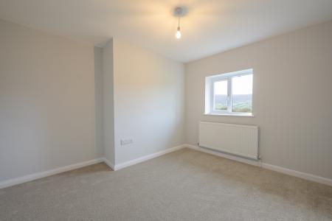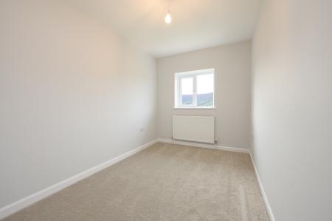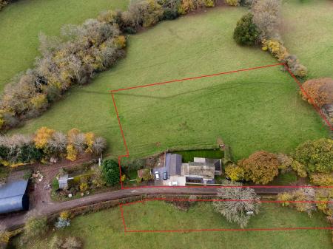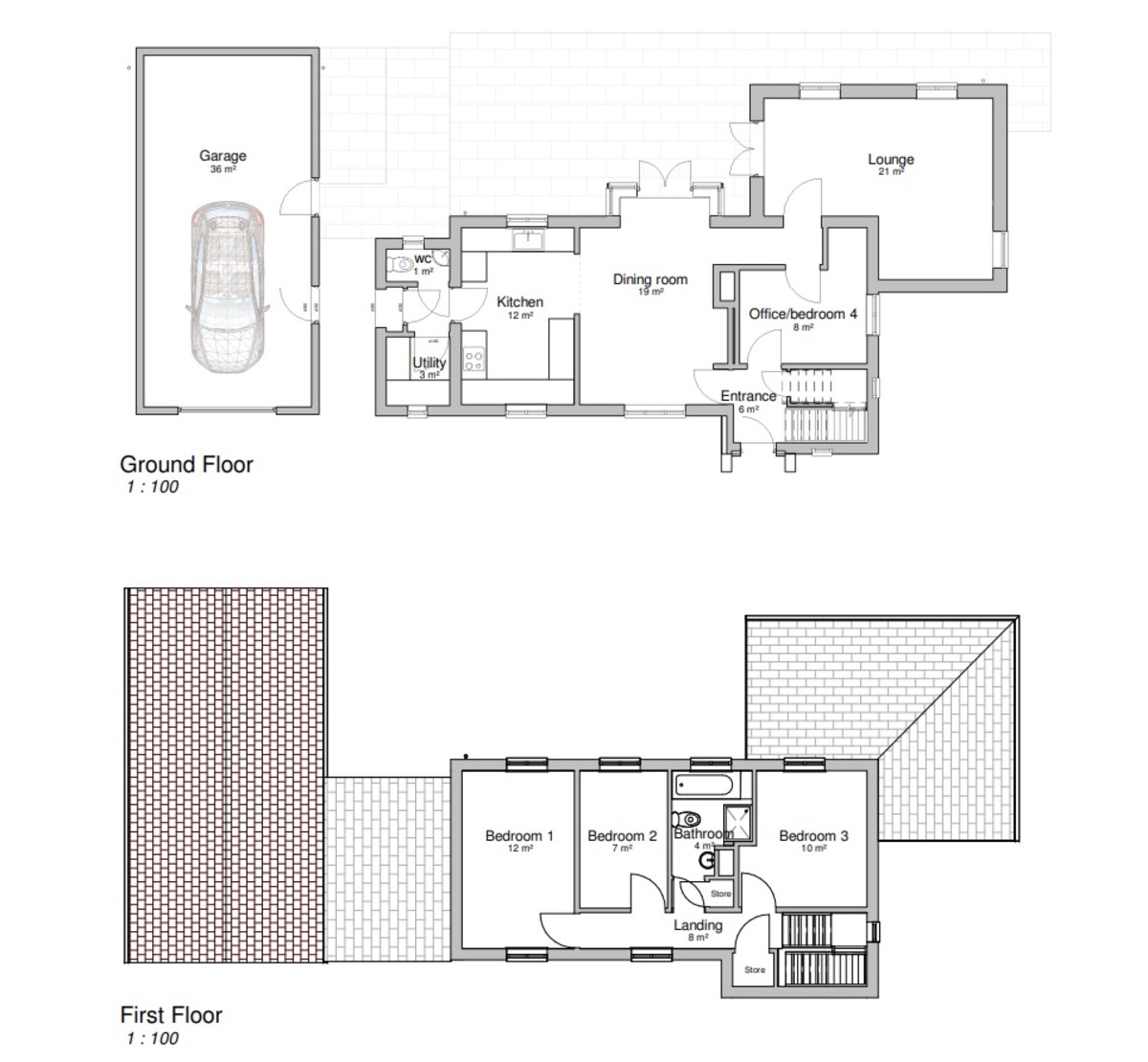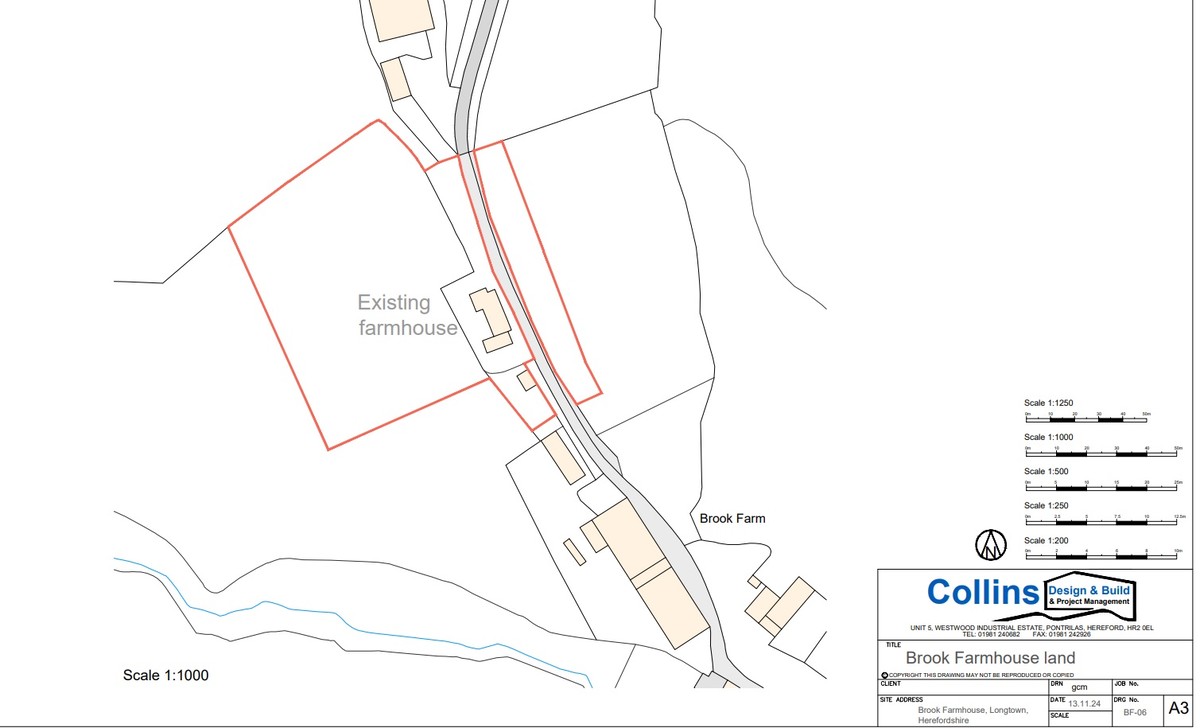- Superb view of Black Mountains
- Tranquil rural location
- Recently refurbished farmhouse
- Chic fitted kitchen
- Three/four bedrooms
- Two/three reception rooms
- Close to idyllic village
- Network of country walks
- Chain free
- Peaceful garden
4 Bedroom Detached House for sale in Hereford
Brook Farm
This fully refurbished former farmhouse exhibits a wondrous panorama across a mountain range and is tucked away in a serene corner of the countryside, with a plot of 1.8 acres*. The remote setting is unspoiled by any sound, except a delightful variety of birdsong, the gush of a nearby stream and a tranquil bubbling brook.
Three bedrooms * Family bathroom * Sitting room * Snug/office * Open-plan dining kitchen * Utility room * Cloakroom * Detached garage * Driveway * Chain free *
Location
The nearest village of Longtown is set within the Olchon Valley, Herefordshire's best-kept secret. This scenic and diverse valley is enveloped by the Black Mountains of south Wales and therefore boasts stunning views and rich wildlife.
The village is well-appointed; there is a family-run country inn, an award-winning independent village shop and post office, a village hall, an art studio and a primary school that is graded 'Good' by Ofsted. There is also a 12th-century castle which is clearly visible from Brook Farm.
From the property, there is a scenic stroll into the heart of Longtown. It is also worth noting that the Offa's Dyke footpath - a walking trail that spans 177 miles along the English-Welsh border and passes through diverse landscapes - runs close to Longtown and therefore the hike is easily accessible.
The home at a glance
The heart of this three/four-bedroom home sits on the left-hand side of the reception hall; a cased opening separates a chic fitted kitchen from a beautifully bright space that would ideally serve as a sitting room or formal dining room. A set of French doors superbly showcases the outstanding view of the Welsh Black Mountains and leads out to a patio seating area. There is a recess within an old chimney breast, giving an ideal nook for a TV, but it is worth noting that the chimney was recently replaced and therefore there is scope to instead add a log-burning stove here.
The well-equipped kitchen carries elegant sage green shaker-style units with hard-wearing Mirostone worktops and a built-in Belfast sink with a mixer tap. There is a variety of integrated appliances including a fridge/freezer, two Neff ovens, a Neff microwave, a Neff induction hob and an extractor fan.
A separate sitting room also captures the excellent mountainous view and includes a set of French doors to the patio. The neighbouring room lends itself to a plethora of uses; it may be an ideal home office, snug or downstairs bedroom.
The ground floor of the property also includes a cloakroom and a utility room - complete with shaker units, wooden-effect worktops, an additional sink and space and plumbing for a washer/dryer.
Off the reception hall, a staircase leads up to the first floor, which accommodates three bedrooms and the family bathroom - all of which display sublime elevated views of the Black Mountains. Of these, the master bedroom is dual aspect and also possesses an outlook over the bordering hillside.
The family bathroom includes both a bath and a walk-in shower, plus a WC, heated towel rail, a basin and a built-in cupboard which houses the brand-new water cylinder.
Outside, a stone path leads all around the home. The patio - which stretches across the length of the farmhouse - offers a peaceful alfresco dining spot and a level lawn extends outwards. Because of the way the home and its plot are positioned, the rear garden receives sunlight throughout most of the day and into the evening. In the far corner, a gate leads into a gently sloping paddock, offering ample space to keep goats, sheep, ponies or chickens.
In terms of parking arrangements, there is a newly constructed detached garage with an EV charge point and an electronic door - giving ample room to store a vehicle and set up a workshop. There is also a slate gravel driveway which gives enough room for around three more vehicles. Beyond this area, there is a log store and a little extra green space that offers an opportune area for a small allotment as it includes an apple tree and fruit bushes.
General
Services
Oil-fired central heating. Private drainage and water supply. Mains electricity. Double glazing throughout.
Local authority
Herefordshire Council. Tax band D.
Tenure
Freehold
Directions
What3Words: perusing.suspect.beak
Distances
Longtown 1 mile * Abergavenny 10 miles * Hay on Wye 14 miles * Hereford 17 miles *Monmouth 19 miles * Ross-on-Wye 22 miles *
* * Agent's note: We are advised the plot is 1.8 acres but this would need to be verified by your solicitor.
Property Ref: 58353_101453002590
Similar Properties
4 Bedroom Detached Bungalow | Guide Price £675,000
This immaculately presented four-bedroom home is set in a gloriously tranquil corner of the countryside, on a hillside t...
4 Bedroom Detached House | Guide Price £660,000
A panoramic vista of sprawling countryside, patchwork fields and rolling hills presents a striking backdrop to this well...
3 Bedroom Barn Conversion | £650,000
This single-storey converted barn boasts magnificent, far-reaching rural views across rolling hills. The attached home i...
Kings Caple , with Large Gardens
4 Bedroom Detached House | Guide Price £680,000
A serene sculpture garden wraps around this magnificent country home. The impressive four-bedroom residence boasts a fas...
Weston Under Penyard, Ross-on-Wye
5 Bedroom Detached House | Offers Over £700,000
This handsome double-fronted home is set within the heart of an idyllic south Herefordshire village. The bright and airy...
5 Bedroom Detached House | Guide Price £700,000
Looking for multi-generational living? This detached home is extremely versatile, as it offers accommodation that afford...
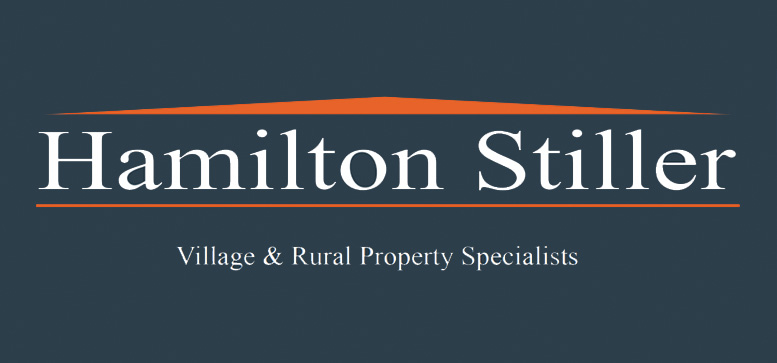
Hamilton Stiller (Ross on Wye)
Ross on Wye, Herefordshire, HR9 7DY
How much is your home worth?
Use our short form to request a valuation of your property.
Request a Valuation
