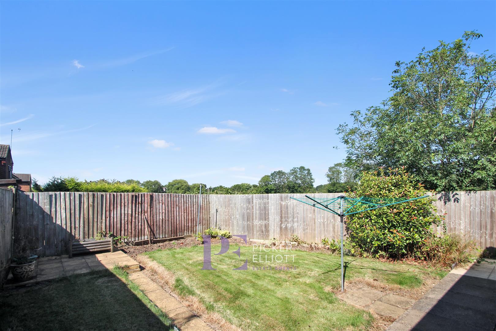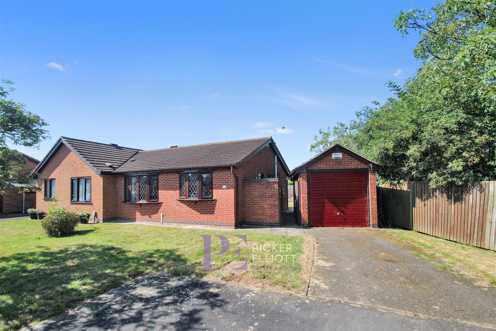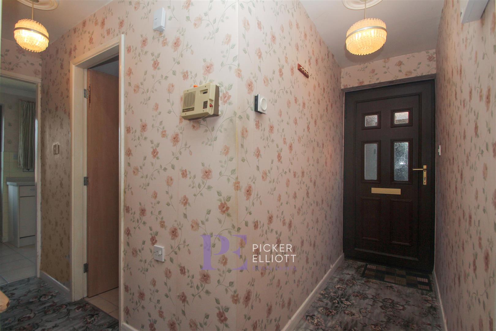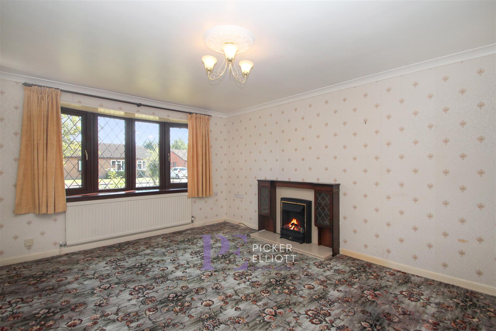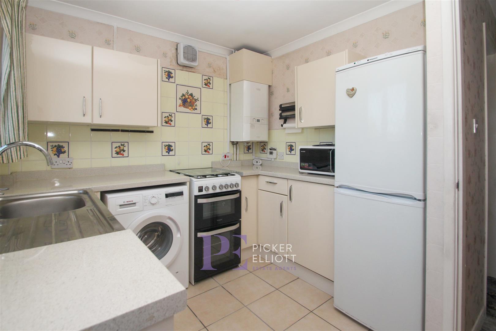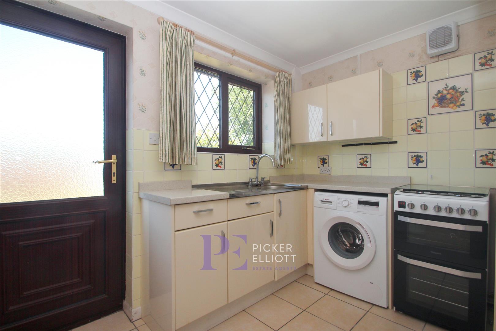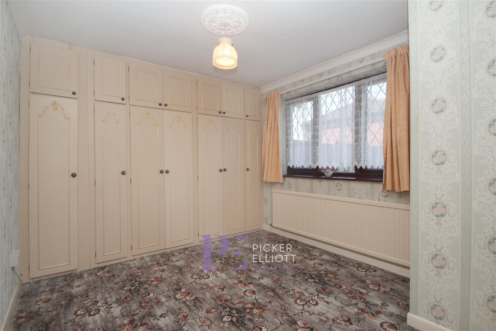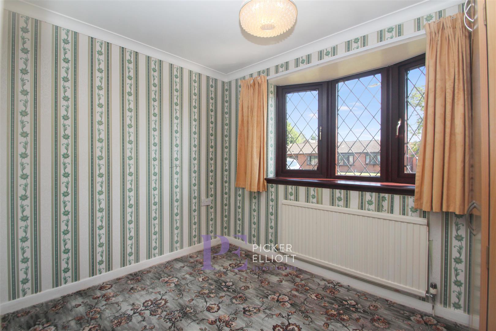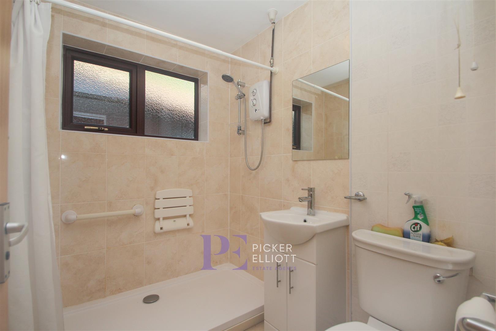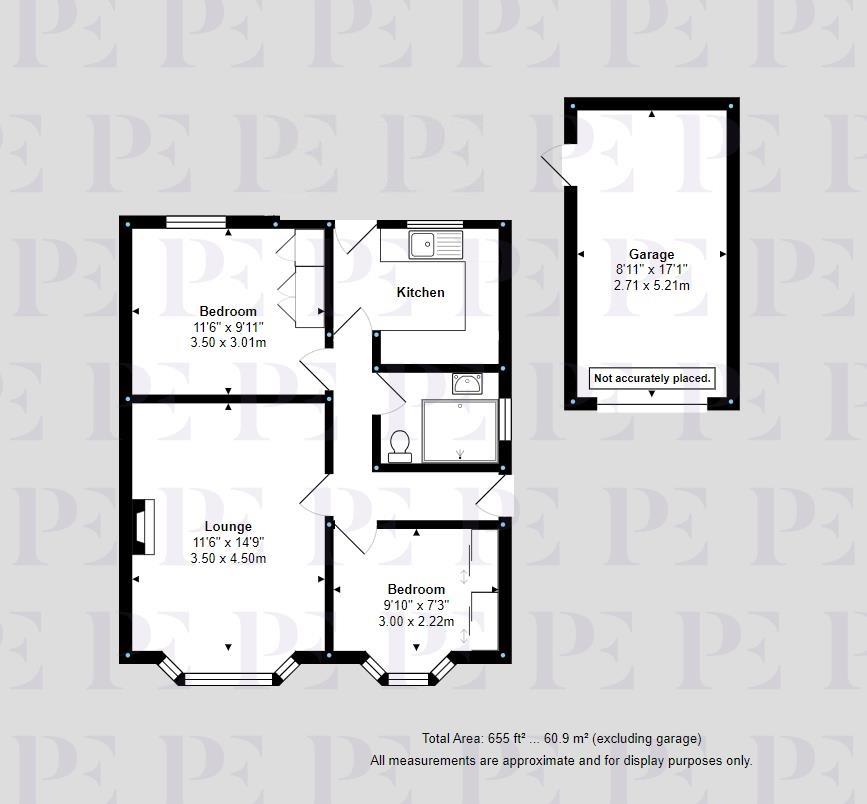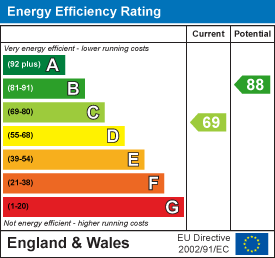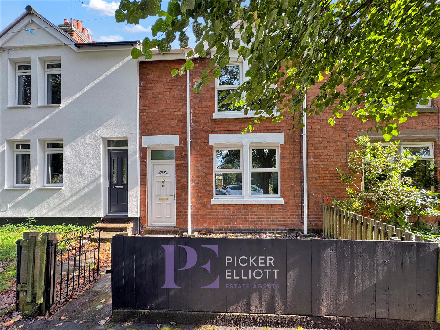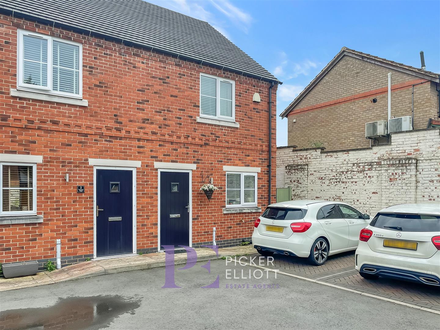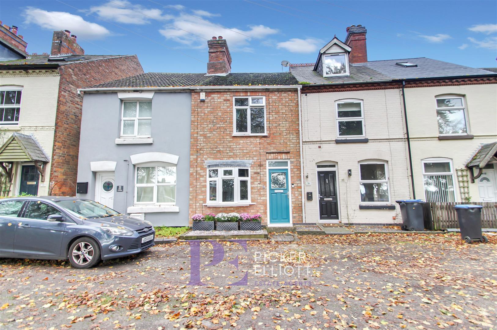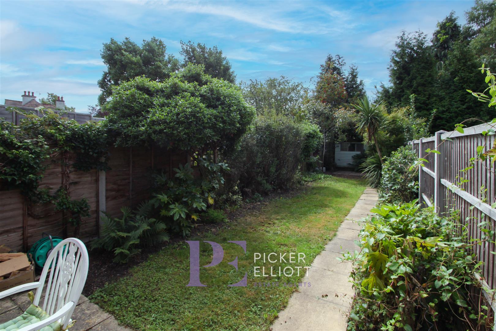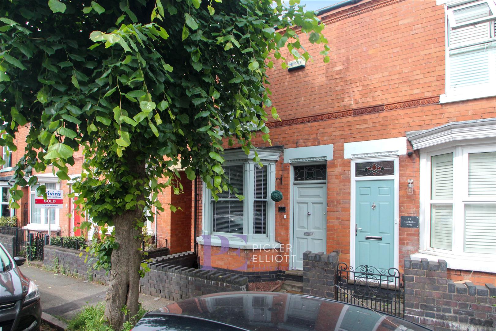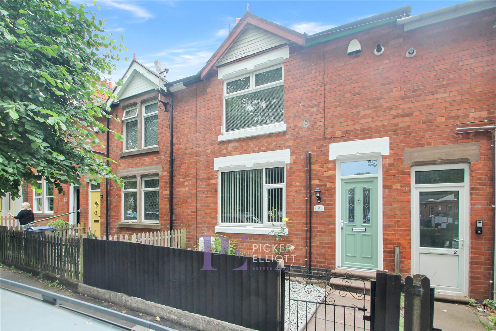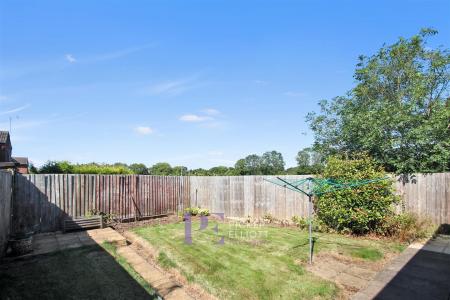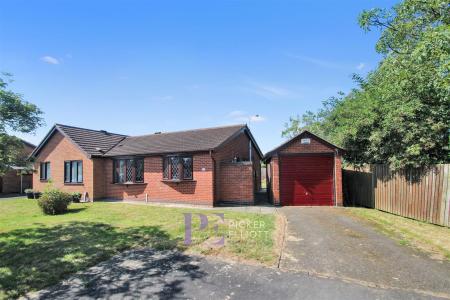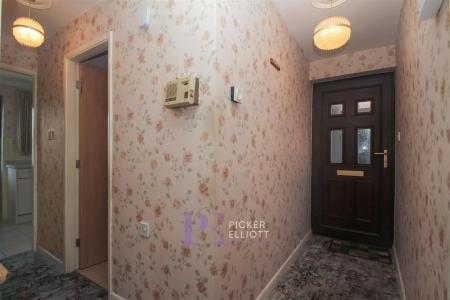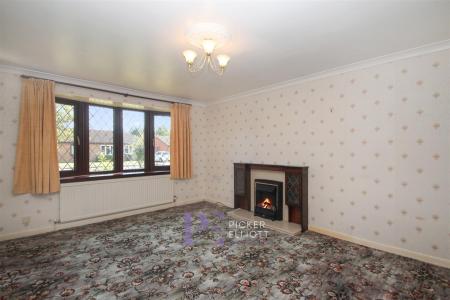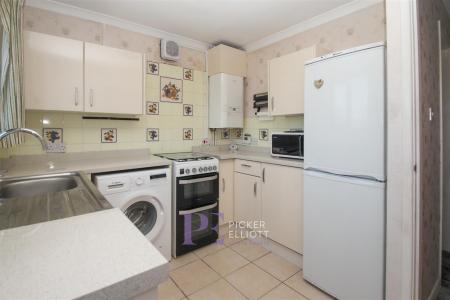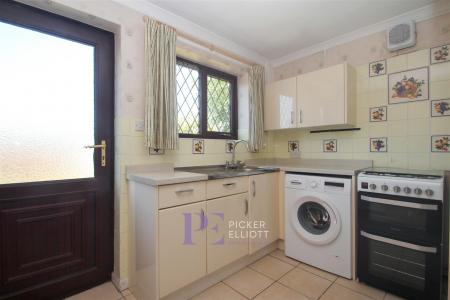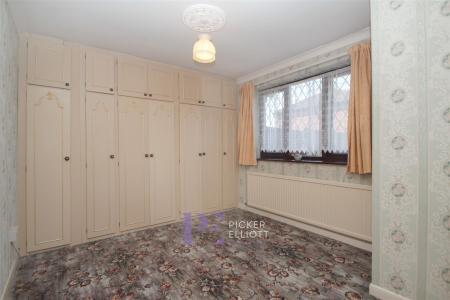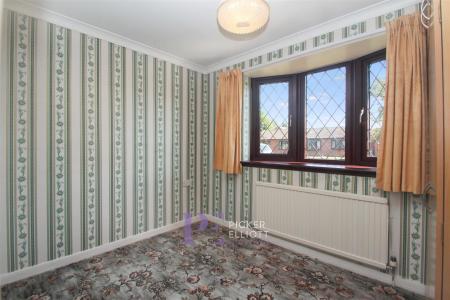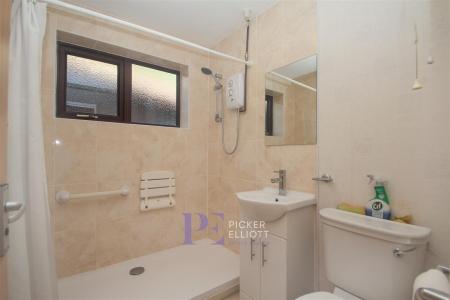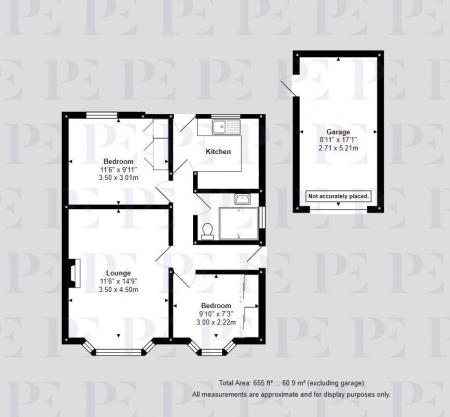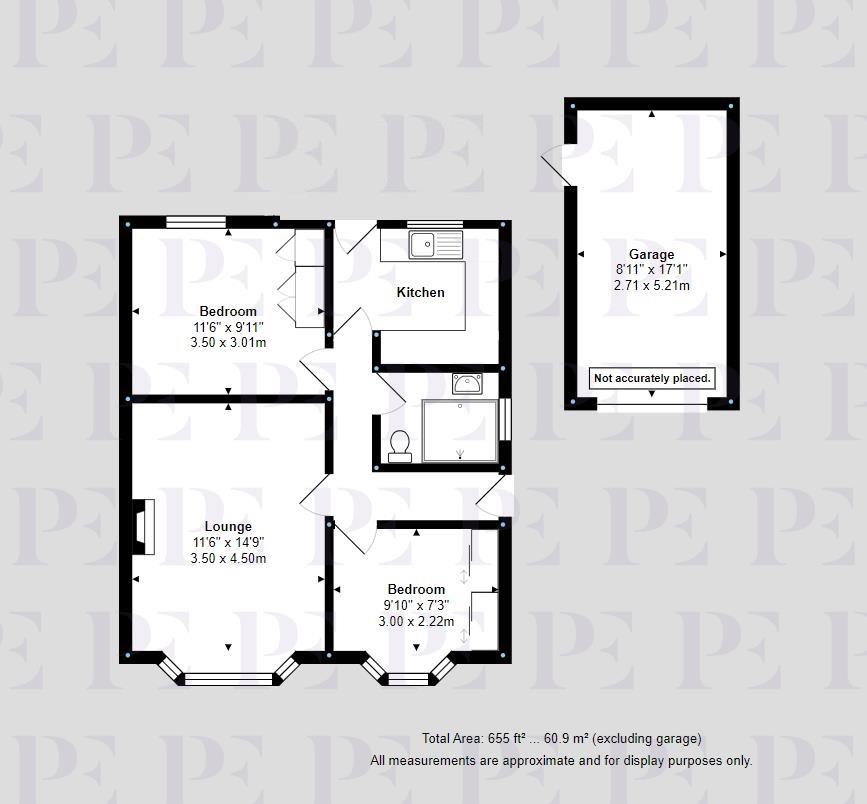2 Bedroom Semi-Detached Bungalow for sale in Hinckley
** NO CHAIN** Over 55's only. Welcome to Trent Road, Hinckley - a charming location for this delightful semi-detached bungalow! This property boasts a cosy reception room, perfect for relaxing or entertaining guests. With two bedrooms, there's ample space for a small family or guests to stay over. The bathroom is conveniently located for easy access from both bedrooms.
Measuring at approx 650 sq ft, this bungalow offers a comfortable living space with a warm and inviting atmosphere. The semi-detached layout provides a sense of privacy while still being part of a friendly neighbourhood.
Located at the end of a cul-de-sac in Hinckley, this property benefits from a peaceful environment while still being close to local amenities and transport links. Whether you're looking for a tranquil retreat or a convenient place to call home, this bungalow on Trent Road offers the best of both worlds. Don't miss out on the opportunity to make this charming property your own!
Enter Via - Opaque double glazed door to
Entrance Hall - radiator, loft access and further doors leading on to
Lounge - 4.47m x 3.58m (14'8 x 11'9 ) - With double glazed bow window to front, radiator, feature fireplace
Refitted Kitchen - 2.92m x 2.46m (9'7 x 8'1) - With excellent range of base and wall units , rolled edged work surfaces over, matching upstand and tile to splash backs, wall mounted combi boiler, extractor fan, double glazed window, opaque double glazed door, radiator and tiled flooring
Bedroom One - 3.05m (to wardrobe) x 2.95m (10'0" (to wardrobe) - With double glazed window to the rear, radiator, built in wardrobe, and cupboard housing lagged hot water cylinder
Bedroom Two - 2.92m x 2.24m (9'7 x 7'4) - With double glazed bow window to front, radiator , built in cupboard
Refitted Bathroom - 2.01m x 1.68m (6'7 x 5'6) - With low level flush WC , vanity sink unit, tiling to surrounding splash back areas , opaque double glazed window, tiling to floor, radiator and electric shower.
Outside - With off road parking to the front of the property, leading on to the
Garage - Detached garage, with power and lighting, opaque double glazed window, side pedestrian access to
Rear Garden - Which is enclosed by timber fencing, with slab patio, mainly lawned and outside water tap.
Important Notice - 1. These particulars have been prepared in all good faith to give a fair overall view of the property. If any points are particularly relevant to your interest in the property please ask for further information.
2. Nothing in these particulars shall be deemed to be a statement that the property is in good structural condition or otherwise, nor that any services, appliances, equipment or facilities are in good working order. Purchasers should satisfy themselves on such matters prior to purchase.
3. The photograph/s depict only certain parts of the property. It should not be assumed that any contents, furnishings/furniture etc. photographed are included in the sale. It should not be assumed that the property remains as displayed in the photograph/s. No assumptions should be made with regard to parts of the property that have not been photographed. Please ask for further information if required.
4. Any areas, measurements or distances referred to are given as a guide only and are not precise. If such details are fundamental to a purchase, purchasers must rely on their own enquiries or those which can be performed by their appointed advisers.
5. Where reference is made to planning permissions or potential uses such information is given in good faith. Purchasers should however make their own enquiries into such matters prior to purchase.
6. Descriptions of the property are subjective and are used in good faith as an opinion and NOT as a statement of fact. Please make further specific enquiries to ensure that our descriptions are likely to match expectations you may have of the property.
7. The information in these particulars is given without responsibility on the part of the Sole Agents or their Clients. The particulars do not form any part of an offer or a contract and neither the Sole Agents nor their employees has any authority to make or give any representations or warranty in relation to this property.
8. All main services are understood to be connected but have not been tested by the Agents.
9. We accept no liability for the content of the video and recommend a full physical viewing as usual before you take steps in relation to the property (including incurring expenditure).
10. Copyright and Social Media: Unless we agree otherwise with you in writing, we hold the copyright on all photographic and video marketing material used to market your home and these should not be reproduced by any third party without our express consent. Furthermore, we reserve the right to use these for marketing initiatives in order to promote your property or the Company. We may use various options for marketing including all social media and mailing campaigns and should you have any concerns relating to this then you should let us know as soon as possible.
MONEY LAUNDERING REGULATIONS -In line with current money laundering regulations, prospective buyers who have an offer accepted on a property, will be asked to provide us with photo I.D. (e.g. Passport, driving licence, bus pass etc) and proof of address (e.g. Current utility bill, bank statement etc). You will also be asked to provide us with proof of how you will be funding your purchase. We ask for your cooperation in this matter as this information will be required before a sale can be agreed.
Leasehold Information - OVER 55'S ONLY. Service charge of �128.55 per month. Please be advised that the Scheme is designed for 'Independent Retirement Living' and no care or assistance is provided by Longhurst Group.
Service charge covers the call system/lifeline costs, grounds maintenance, communal cleaning, window cleaning, communal utility charges, communal repairs, heating service contracts, buildings insurance, management fees and administration costs, planned and cyclical fund contribution, major repairs/renewals contribution.
Service charges are reviewed annually on the 1st April.
On resale of the property:
a)The organisation's administration costs and expenses of �350.00 + VAT
b)Legal fees of �425 + VAT and disbursements incurred by the organisation.
c)A contribution towards the major repairs fund being 0.5% of the original purchase price multiplied by each full (or part year) of occupation.
d)Any service charge arrears to the date of completion.
e)Any other outstanding costs.
Important information
This is not a Shared Ownership Property
Property Ref: 11612779_33314642
Similar Properties
The perfect first home! | Granville Road, Hinckley
3 Bedroom Terraced House | Offers in excess of £200,000
***OFFERS OVER*** Welcome to Granville Road, Hinckley - the perfect location for your first home! This charming terraced...
2 Bedroom Semi-Detached House | Offers in excess of £200,000
Picker Elliott are delighted to present this two bedroom semi-detached home, located on Valdetta Court in Earl Shilton....
3 Bedroom Terraced House | Offers in excess of £200,000
Welcome to Davenport Terrace, Hinckley - a charming location that could be your next home sweet home! This beautifully p...
2 Bedroom Terraced House | £210,000
Welcome to this charming mid-terrace house on John Street, Hinckley! This delightful property boasts two reception rooms...
2 Bedroom Terraced House | £215,000
A fantastic opportunity to purchase this stunning bay fronted terrace house situated in a highly desirable location with...
3 Bedroom Terraced House | £215,000
Welcome to Granville Road, Hinckley - a charming location for this delightful mid-terrace house! This property boasts a...

Picker Elliott (Hinckley)
Hinckley, Leicestershire, LE10 1DD
How much is your home worth?
Use our short form to request a valuation of your property.
Request a Valuation
