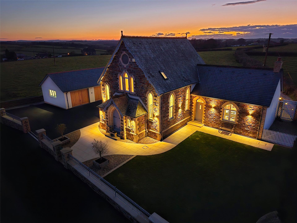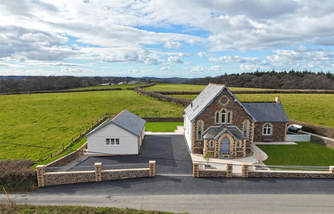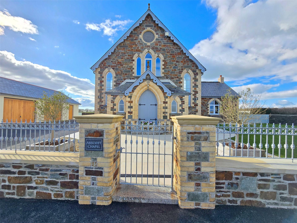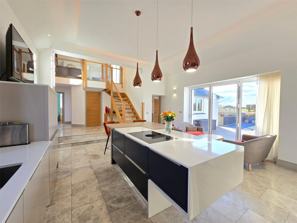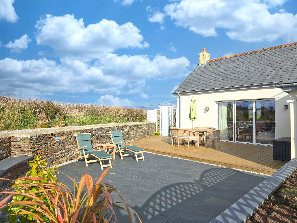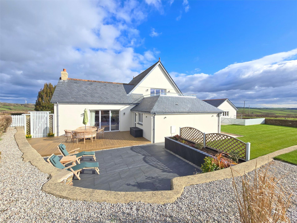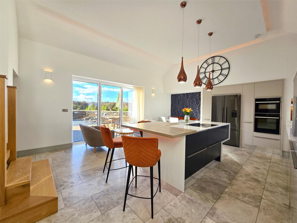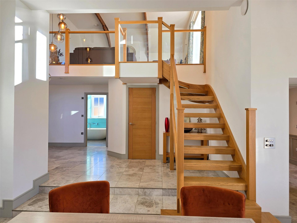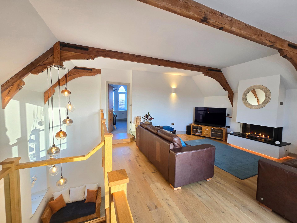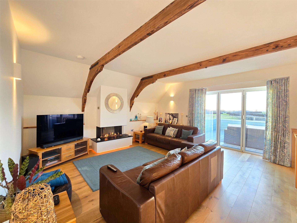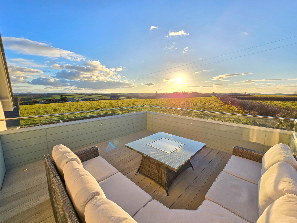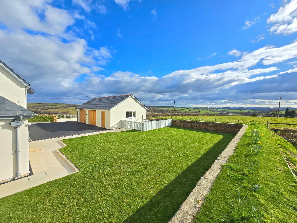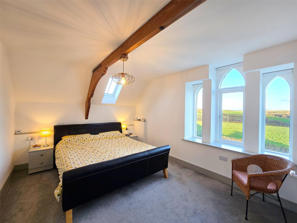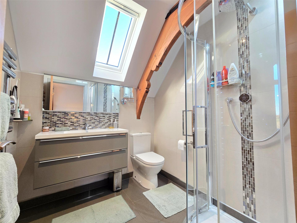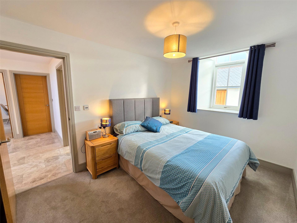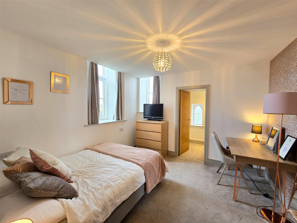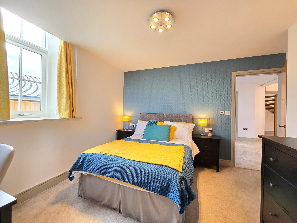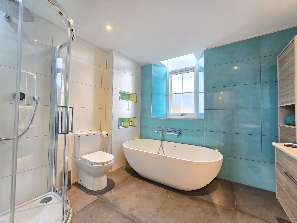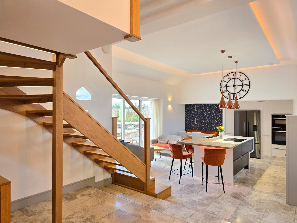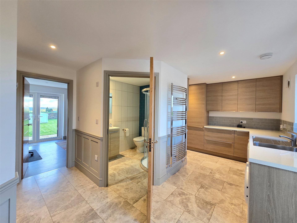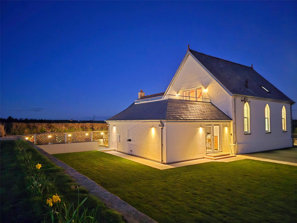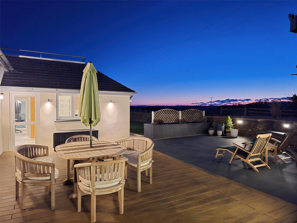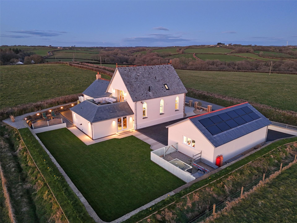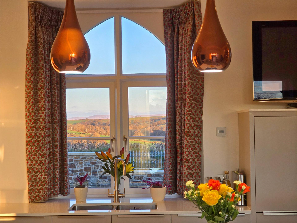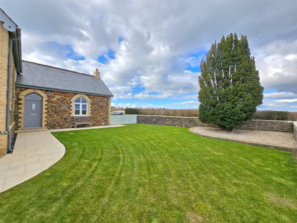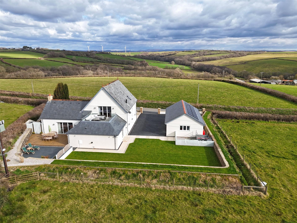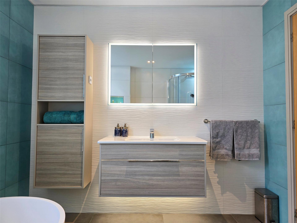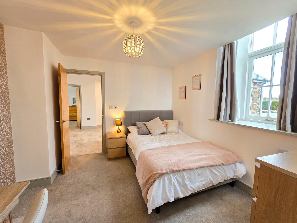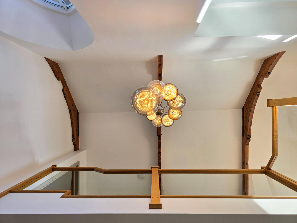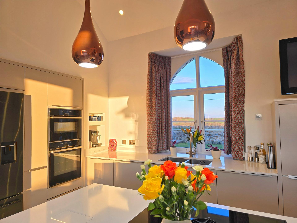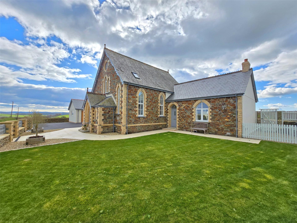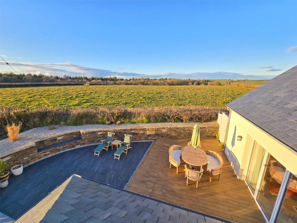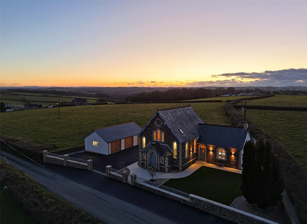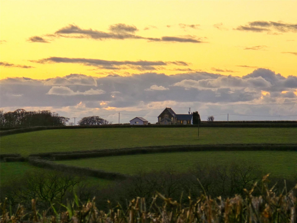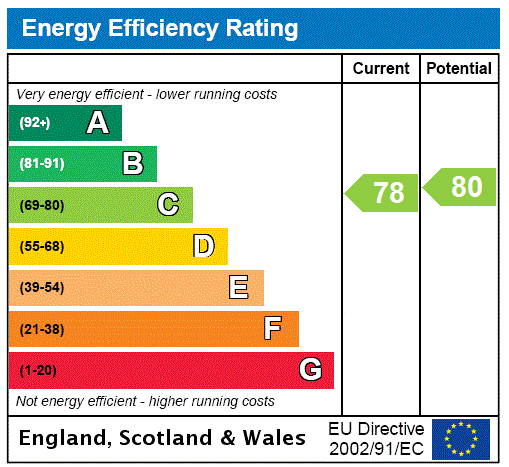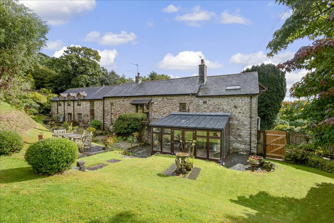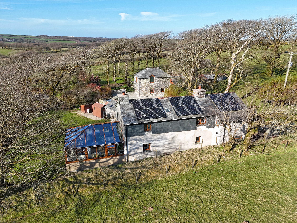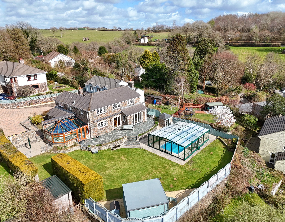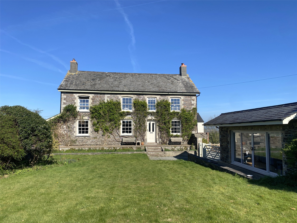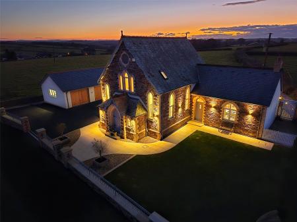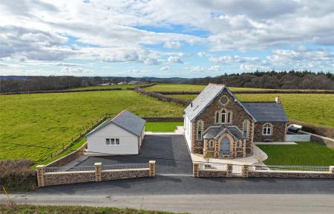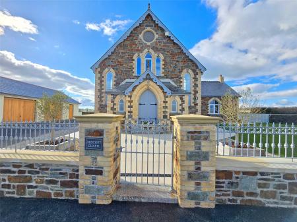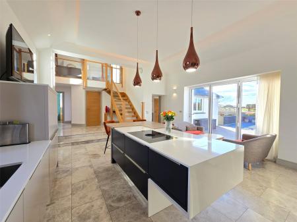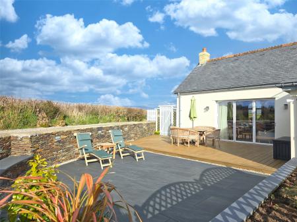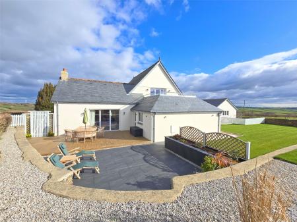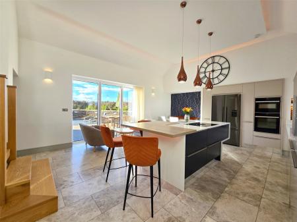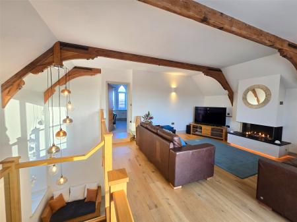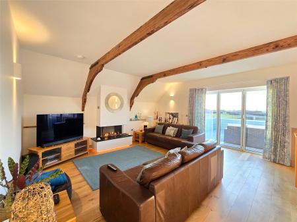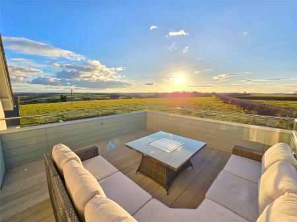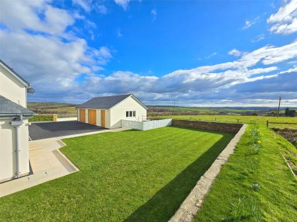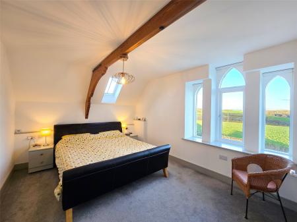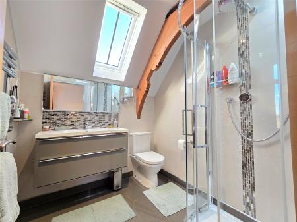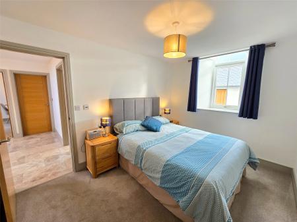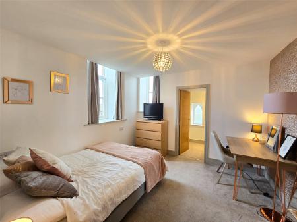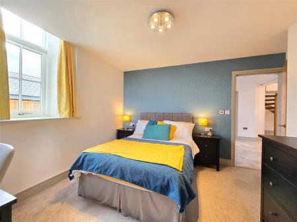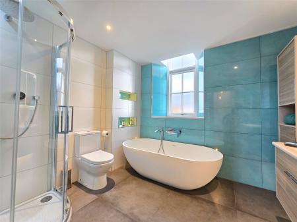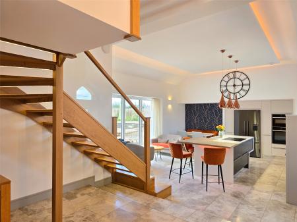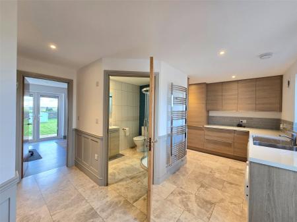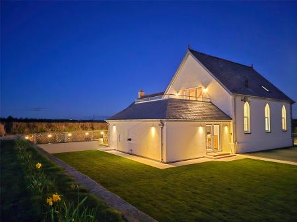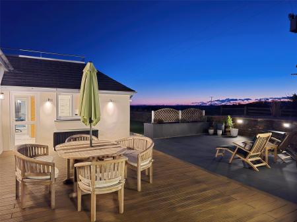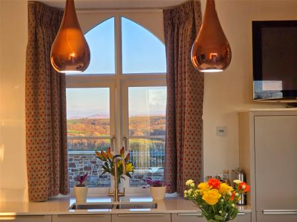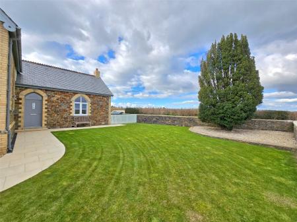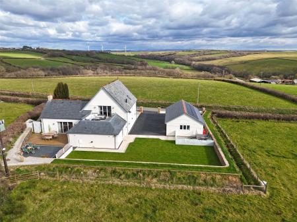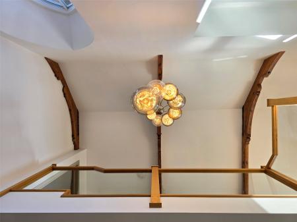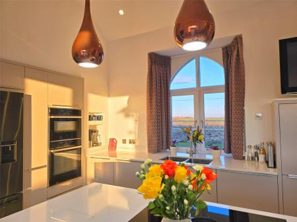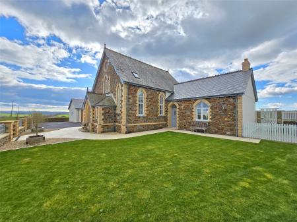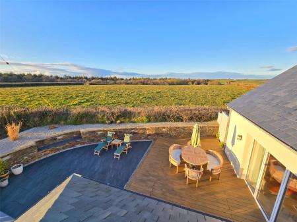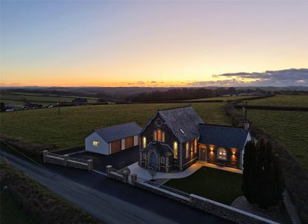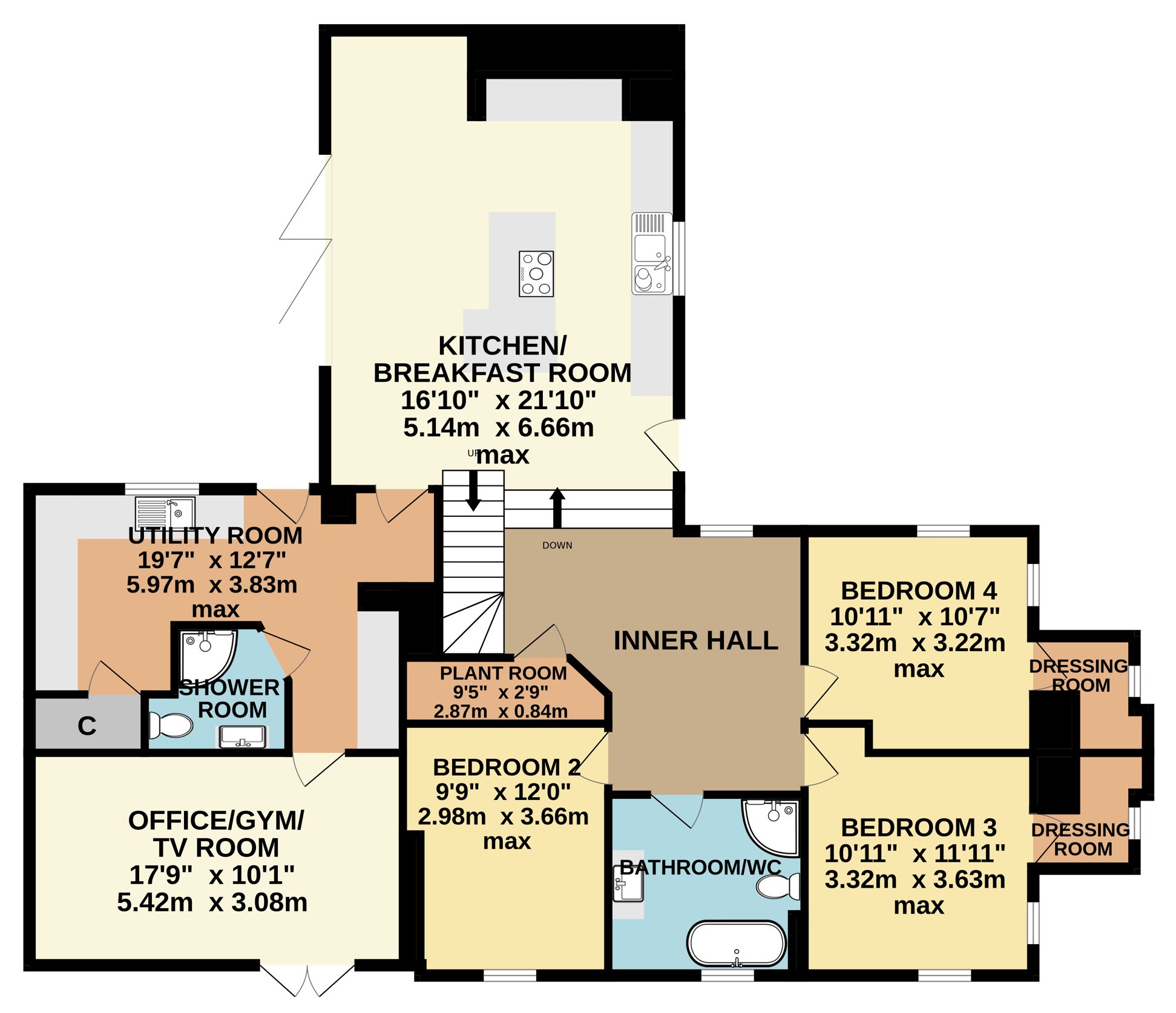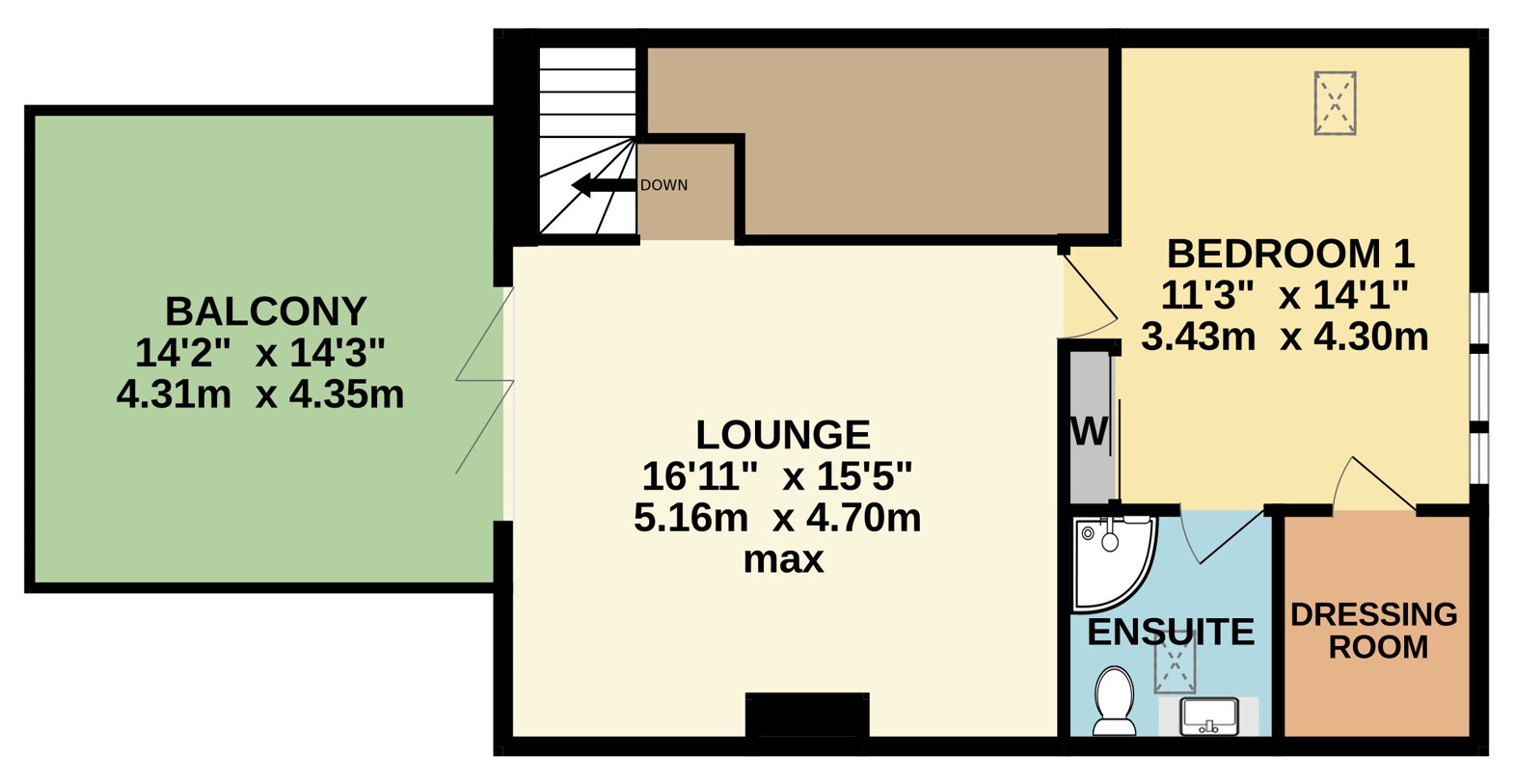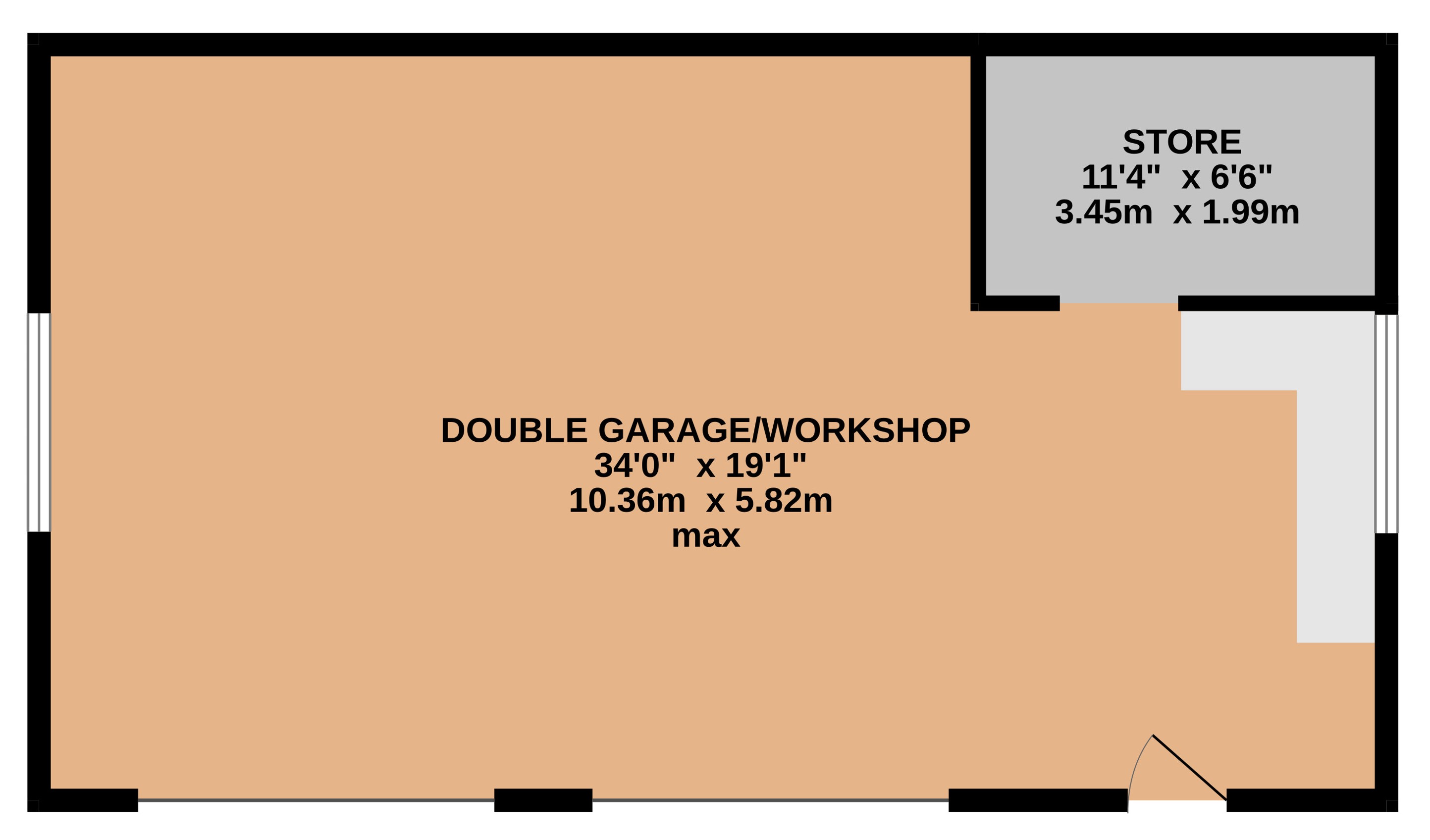- Substantial detached former chapel.
- Not listed
- with no adjacent graveyard.
- Light and airy
- free flowing accommodation.
- Luxurious bathrooms and kitchen.
- Ground floor work from home space with annexe and letting potential.
- Four bedrooms (master en-suite).
- Wooden double glazing and PV solar array with battery.
- Underfloor heating throughout.
4 Bedroom Detached House for sale in Holsworthy
Substantial detached former chapel.
Not listed, with no adjacent graveyard.
Light and airy, free flowing accommodation.
Luxurious bathrooms and kitchen.
Ground floor work from home space with annexe and letting potential.
Four bedrooms (master en-suite).
Wooden double glazing and PV solar array with battery.
Underfloor heating throughout.
Spacious balcony with stunning views.
Detached large double garage and workshop.
No immediate neighbours.
Offered for sale with no forward chain.
This stunning detached chapel, dating back to the end of the Victorian era, was acquired by the current owners in 2018, who meticulously converted it into a luxurious family home. The blend of traditional character and state of the art modern comforts makes it a unique property. The accommodation is light and airy, with breathtaking views from all elevations encompassing both Dartmoor and Bodmin Moor. The free flowing layout includes a beautifully designed Mackintosh kitchen, equipped with high end units and quartz worktops. Notable features include pull out cupboards, expansive drawers, a central console unit with seating space, and a built-in induction hob with extractor. Additional appliances include a plumbed in Fisher and Paykel French door fridge/freezer, a Neff electric oven and microwave, and a smart pull out coffee shelf. A Perrin and Rowe boiling hot tap is featured within the double drainer sink unit.
The kitchen has bifold doors opening on to a sheltered decked seating area, perfect for al fresco dining. Lighting is a standout feature throughout the space, with suspended downlighting, ceiling panel lighting, and under cabinet lighting. The ground floor hallway has impressively high ceilings, perfect for displaying a large Christmas tree during the festive season.
The first floor galleried lounge has engineered oak flooring, a wall mounted LPG gas fire, and bi-fold doors that open to a spacious balcony with panoramic views, ideal for evening drinks. The ground floor includes three double bedrooms, with two of them featuring walk-in dressing areas. The luxurious family bathroom includes a freestanding bathtub and a separate double shower cubicle with a soaker shower.
The ground floor also offers a large utility room with ample storage, a shower room/WC, and a substantial home office. With double doors leading to the garden, this office space could potentially be used as an annexe for a dependent family member, offering income generating possibilities.
The master bedroom suite, located on the first floor, features both a fitted double wardrobe and a walk-in wardrobe with built-in storage. The en-suite shower room is fully tiled and includes a digital mains shower unit.
Throughout the home, marble tiled floors, double glazed Accoya windows, and roof windows flood the space with natural light. The oil fired underfloor heating system ensures warmth, and a PV solar array with a Tesla battery significantly reduces energy costs. All internal lighting is energy efficient LED.
The property sits on a well defined plot with a smooth driveway offering ample off road parking and turning space for multiple vehicles. The detached double garage features two electric up and over doors, providing space for two large cars as well as a separate workshop area, making it perfect for classic car enthusiasts, cyclists, or those with motorbikes. The grounds surround the chapel, featuring lawns, a paved area, and composite decked seating spaces. Attractive walls with inset lighting and flower beds enhance the garden’s appeal. The level grounds back onto miles of open farmland, offering both privacy and stunning views.
This is a truly exceptional property, combining luxury, practicality, and location with no forward chain.
The property is within the quiet west Devon village of Tetcott set in miles of rolling Devon countryside. There is a Parish Church and very active community with regular events at the Village hall. A few miles from the property is the larger village of Ashwater which retains many useful village amenities including a Post Office/General Store, Pub/Restaurant, Parish Church, Village Hall and nearby Primary School. There is a traditional village green with many events held over the course of the year. Approximately nine miles away is Roadford Lake with excellent walking and water sports facilities.
The ancient town of Launceston is situated approximately ten miles distant and boasts a range of shopping, commercial, educational and recreational facilities. For those with coastal interests the North Cornish Resort of Bude can be reached within 14 miles, which is known for its miles of sandy beaches, surf and cliff top walks. The larger City of Exeter is around 48 miles distant and offers a wider range of educational, cultural and leisure facilities. The A30 dual carriageway provides access to the M5 at Exeter and West to the rest of Cornwall.
Kitchen/Breakfast Room 16'10" (5.13m) max x 21'10" (6.65m) max.
Utility Room 19'7" (5.97m) max x 12'7" (3.84m) max.
Shower Room/WC 6'10" (2.08m) max x 6'1" (1.85m) max.
Office/Gym/TV Room 17'9" x 10'1" (5.4m x 3.07m).
Inner Hall 9'5" (2.87m) min x 12'7" (3.84m) max.
Plant Room 9'5" (2.87m) max x 2'9" (0.84m) max.
Bedroom 2 9'9" (2.97m) max x 12' (3.66m) max.
Bedroom 3 10'11" (3.33m) max x 11'11" (3.63m) max.
Dressing Room
Bedroom 4 10'11" (3.33m) max x 10'7" (3.23m) max.
Dressing Room
Bathroom/WC 9'4" max x 8'6" max (2.84m max x 2.6m max).
Lounge 16'11" (5.16m) max x 15'7" (4.75m) max.
Balcony 14'2" x 14'3" (4.32m x 4.34m).
Bedroom 1 11'3" (3.43m) approx x 14'1" (4.3m) max.
En-suite 6'5" x 6'8" (1.96m x 2.03m).
Dressing Room 6' x 7'8" (1.83m x 2.34m).
Double Garage/Workshop 34' (10.36m) max x 19'1" (5.82m) max.
Store within Double Garage 11'4" x 6'6" (3.45m x 1.98m).
SERVICES Mains water and electricity. Private drainage. Broadband.
TENURE Freehold.
COUNCIL TAX F: Torridge District Council.
VIEWING ARRANGEMENTS Strictly by appointment with the selling agent.
From Launceston Town Centre proceed down the A388 (St Thomas Road). Upon reaching the roundabout at Newport take the right hand turning towards Holsworthy heading up Dutson Road towards St Giles-On-The-Heath. Continue for approximately four to five miles passing through the village of St Giles-On-The-Heath and for a further two miles entering Chapmans Well. As you leave Chapmans Well, take the second left turning signposted towards Luffincott. Continue along this road through the small settlement of Luffincott for approximately 2.5 miles. Upon entering Tetcott keep the Village Hall on your right hand side and continue straight ahead and up the hill. The Chapel will be found as the first property on the left hand side.
what3words.com - ///confronts.remedy.vague
Important Information
- This is a Freehold property.
Property Ref: 55816_LAU250081
Similar Properties
Rosecraddock, Liskeard, Cornwall
5 Bedroom House | Guide Price £800,000
An extremely well-presented five double bedroom barn conversion set on an approximately 1.8 acre plot with lovely countr...
5 Bedroom Detached House | Guide Price £750,000
A large and imposing three storey period residence standing proudly at the end of a private drive. The period home has f...
Davidstow, Camelford, Cornwall
3 Bedroom Detached House | Guide Price £725,000
Nestled in a secluded moorland setting with no nearby neighbours, this charming three bedroom detached home offers a fle...
Bathpool, Launceston, Cornwall
5 Bedroom Detached House | Guide Price £830,000
This exceptional five bedroom executive home is uniquely designed and located on a desirable corner plot, offering breat...
7 Bedroom Equestrian | Guide Price £885,000
Offering expansive, breath-taking views over the Fowey Valley, on the edge of Bodmin Moor, is this substantial seven bed...
5 Bedroom Detached House | Guide Price £950,000
Langham House is an impressive five bedroom residence offering a true lifestyle opportunity. Set within 4.
How much is your home worth?
Use our short form to request a valuation of your property.
Request a Valuation

