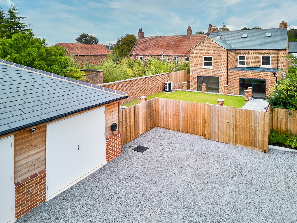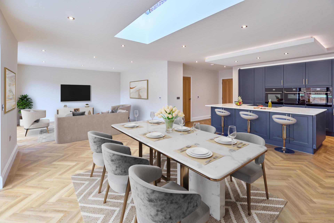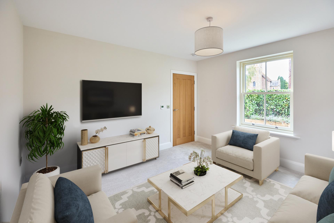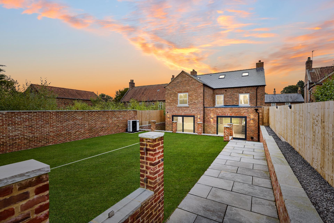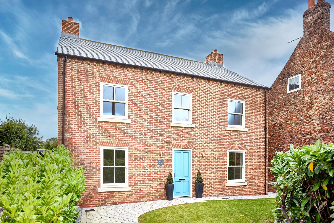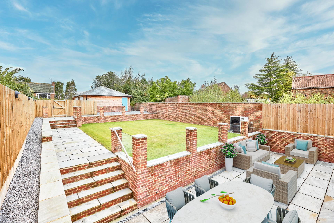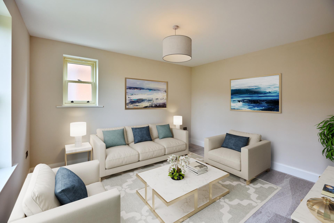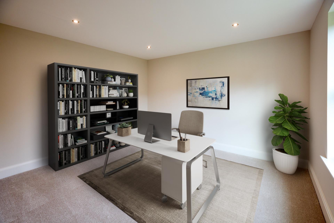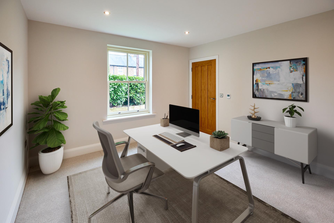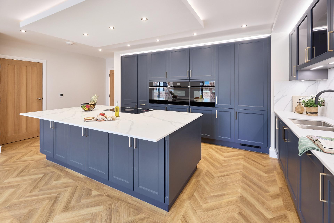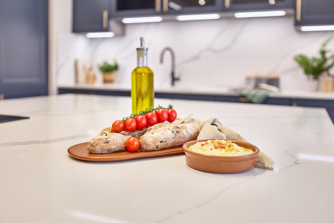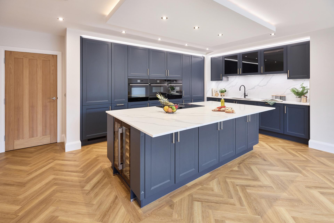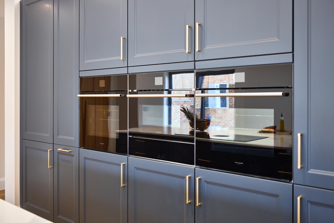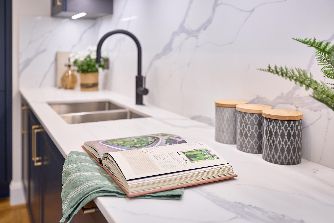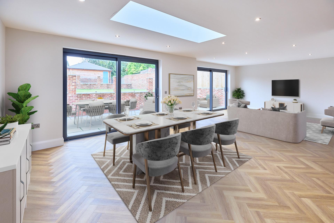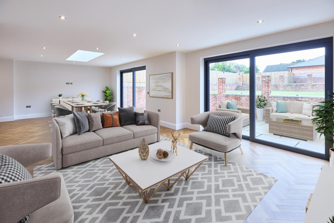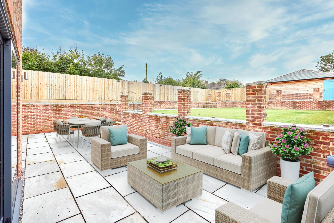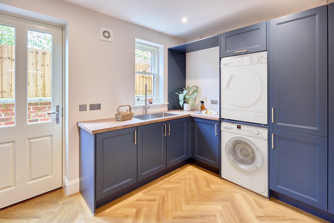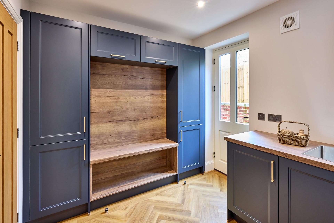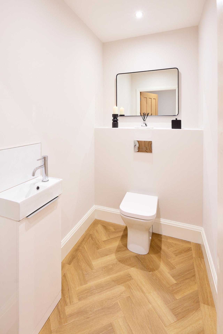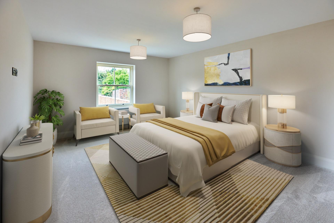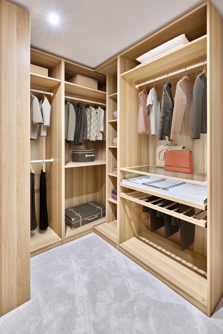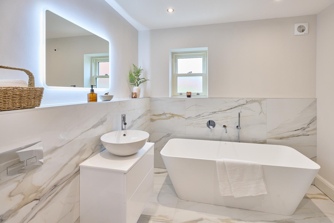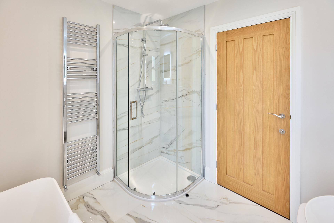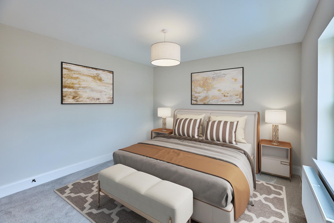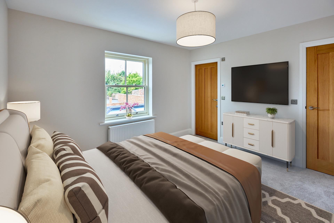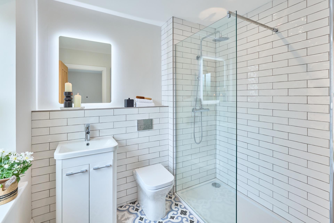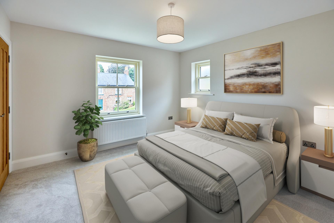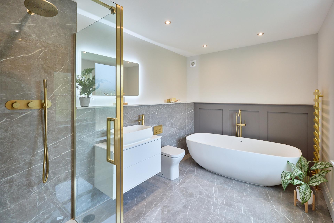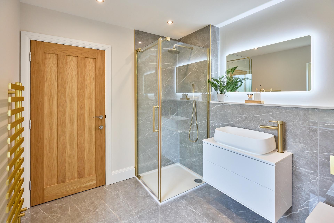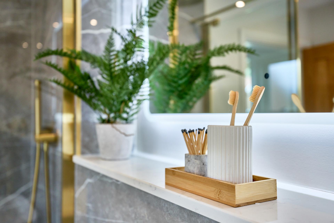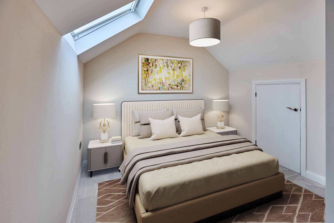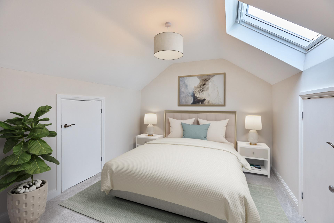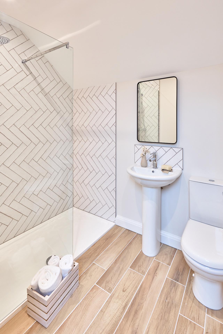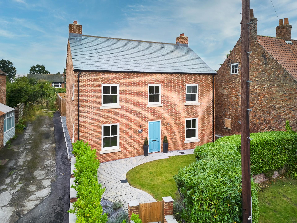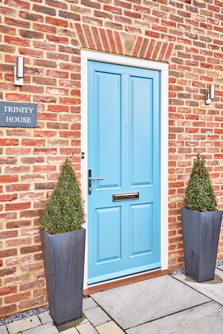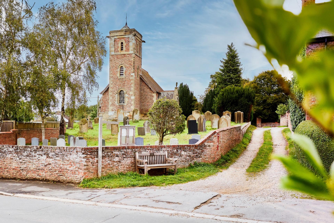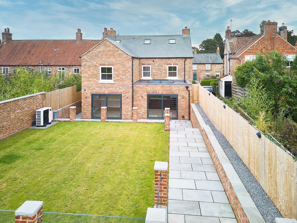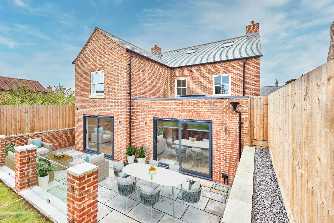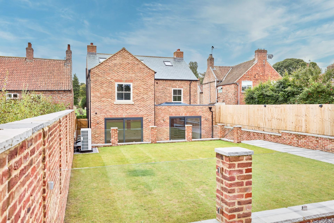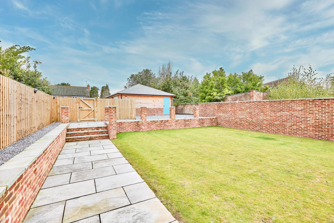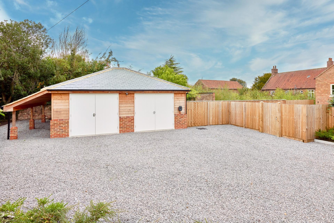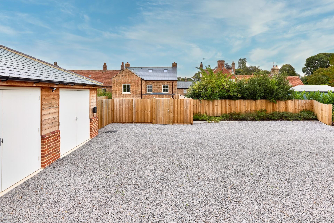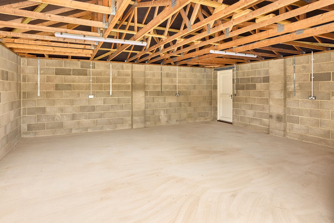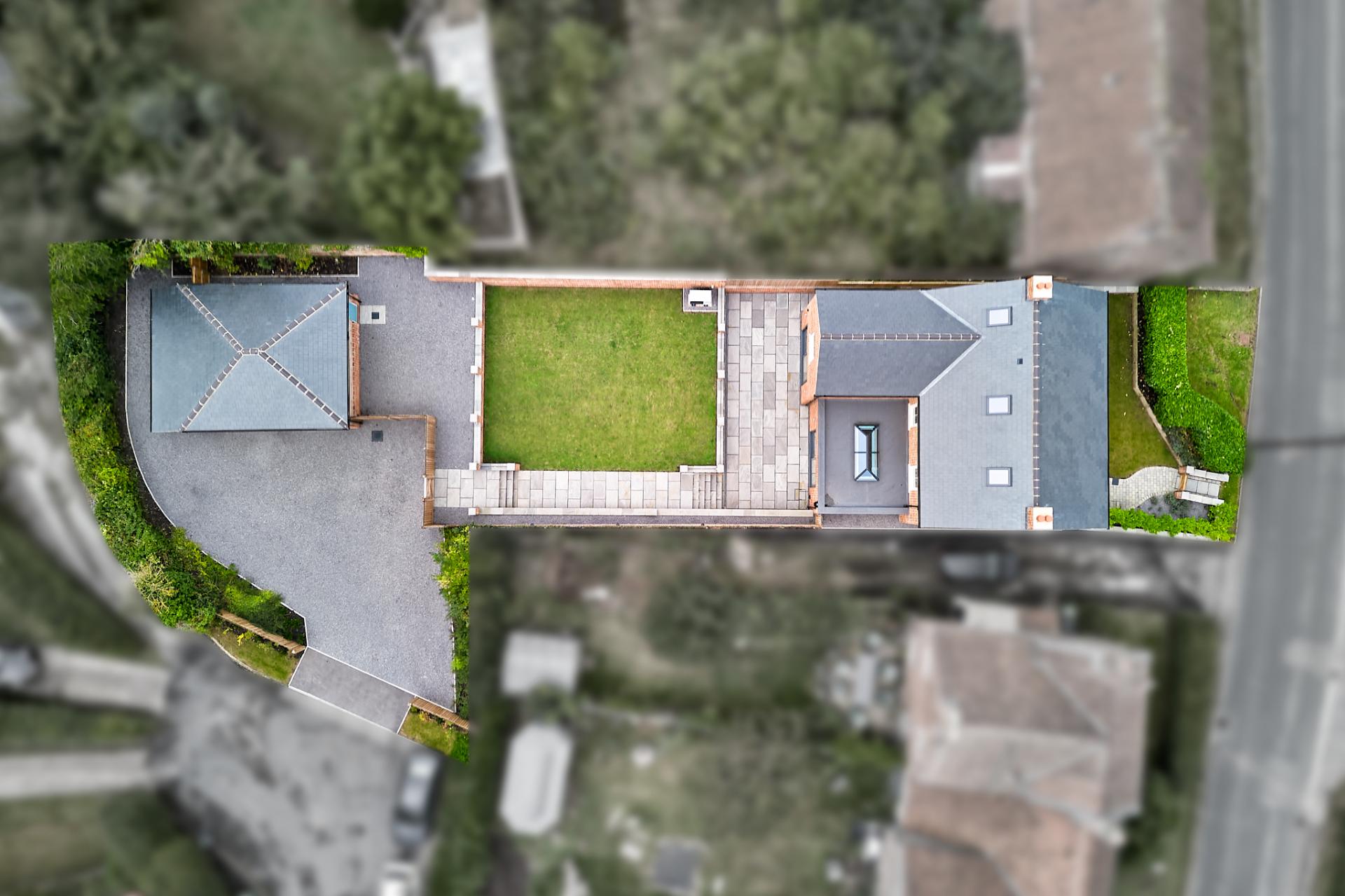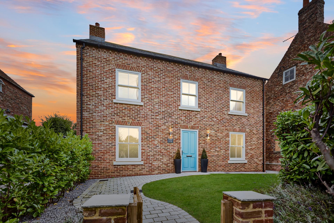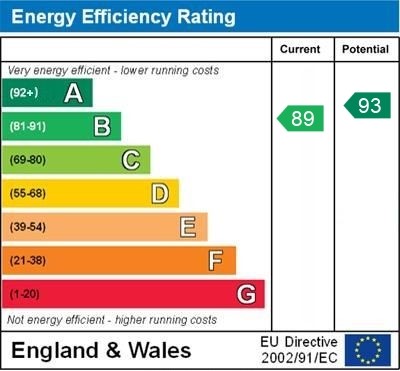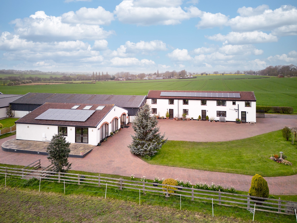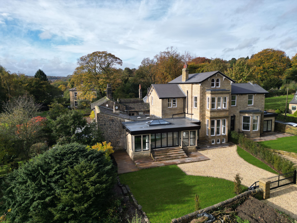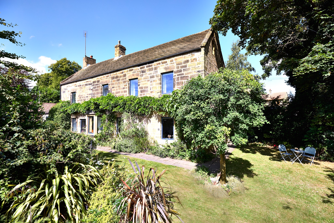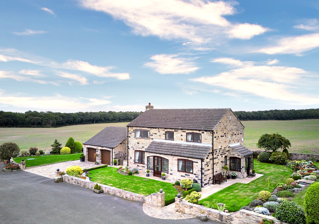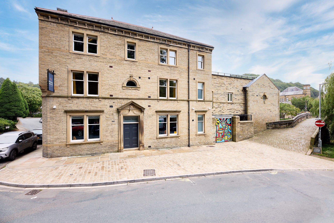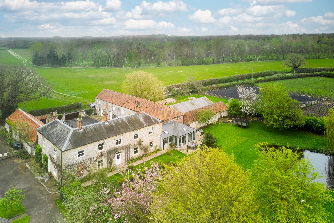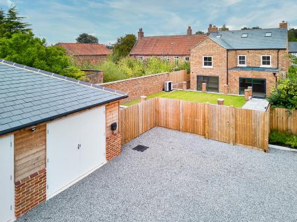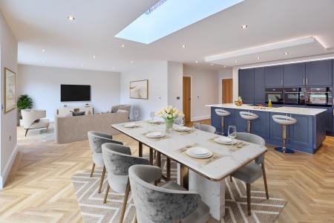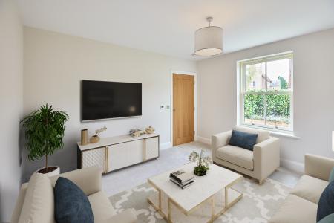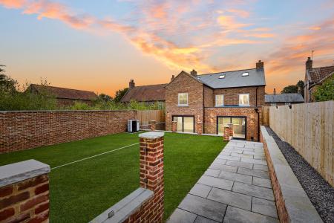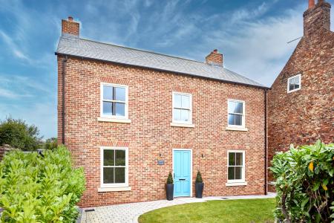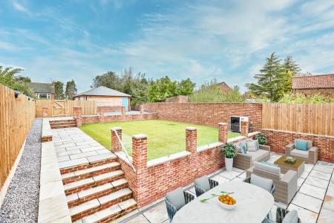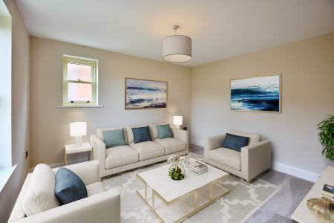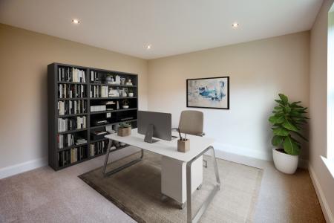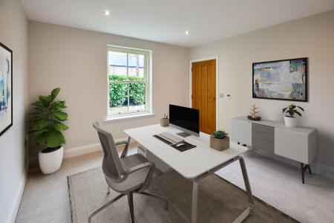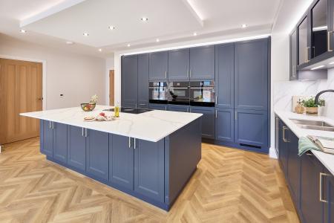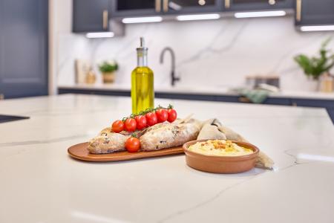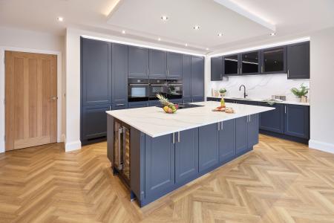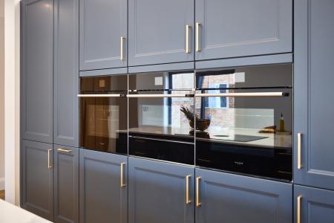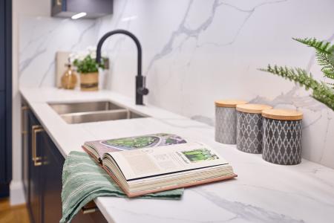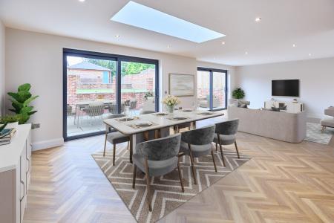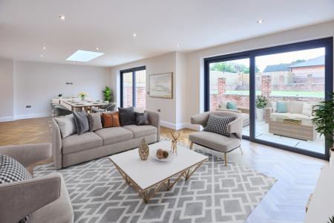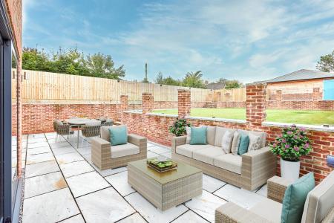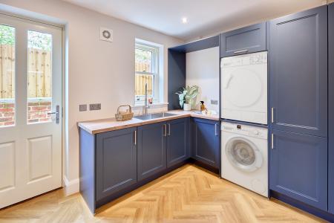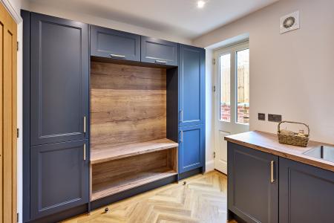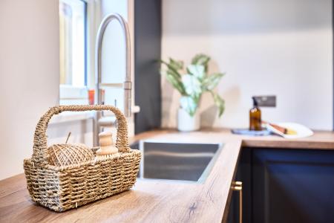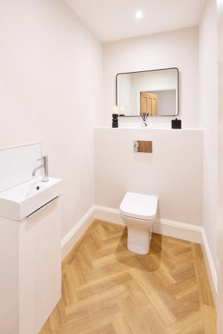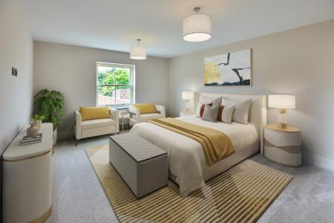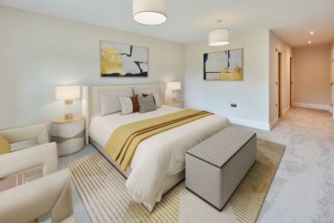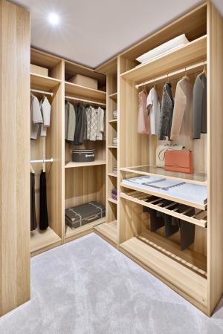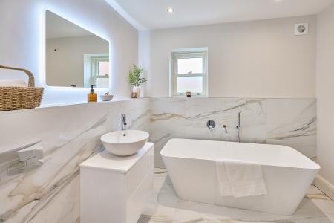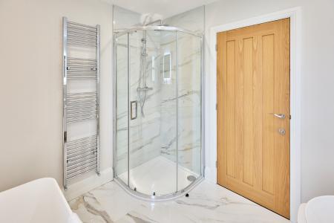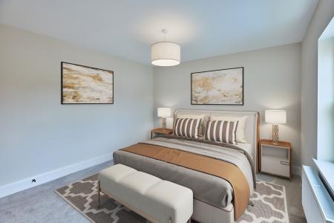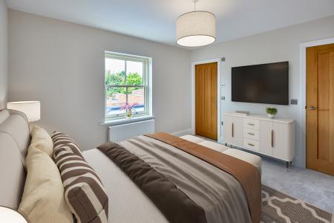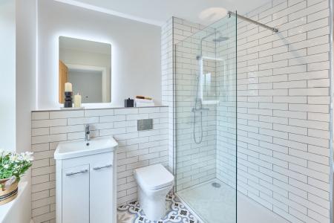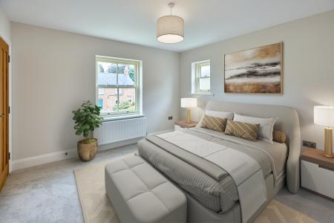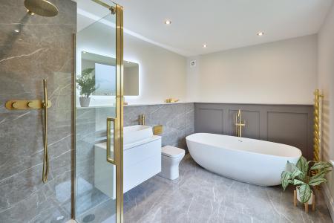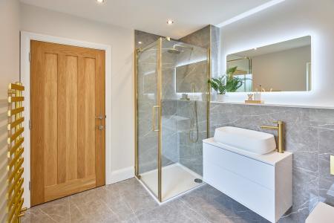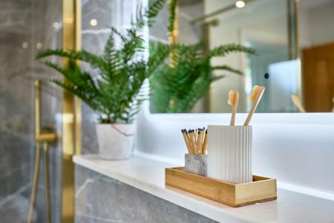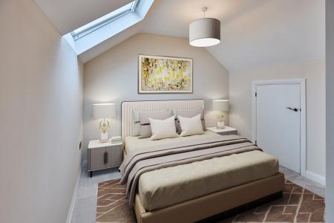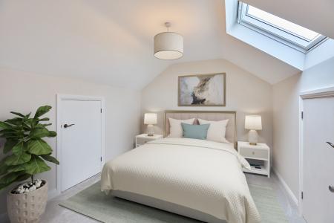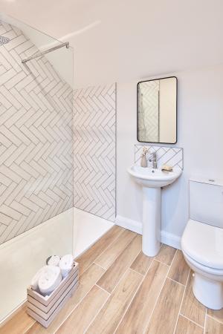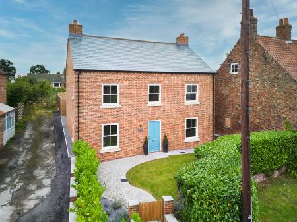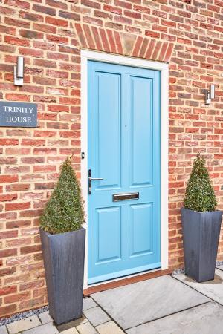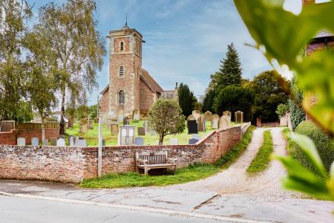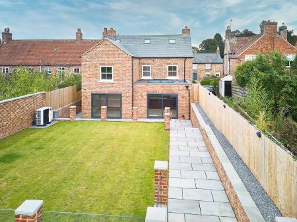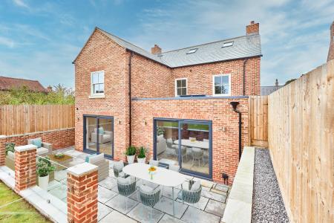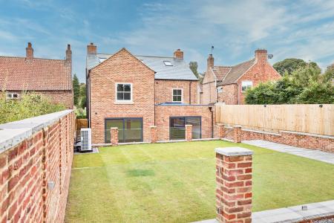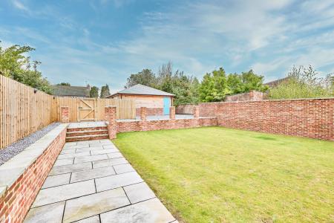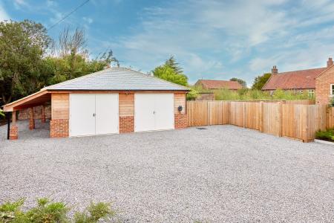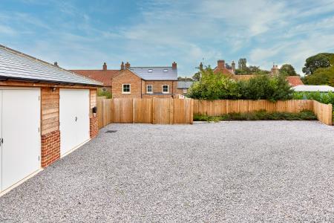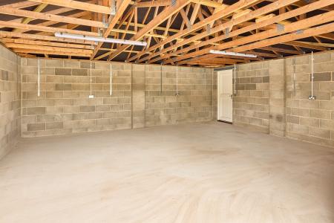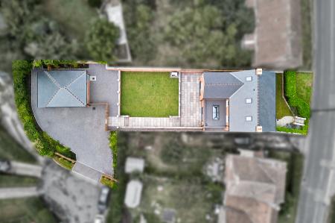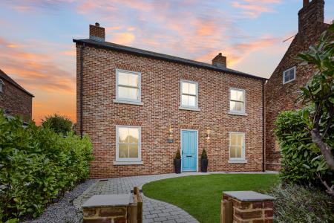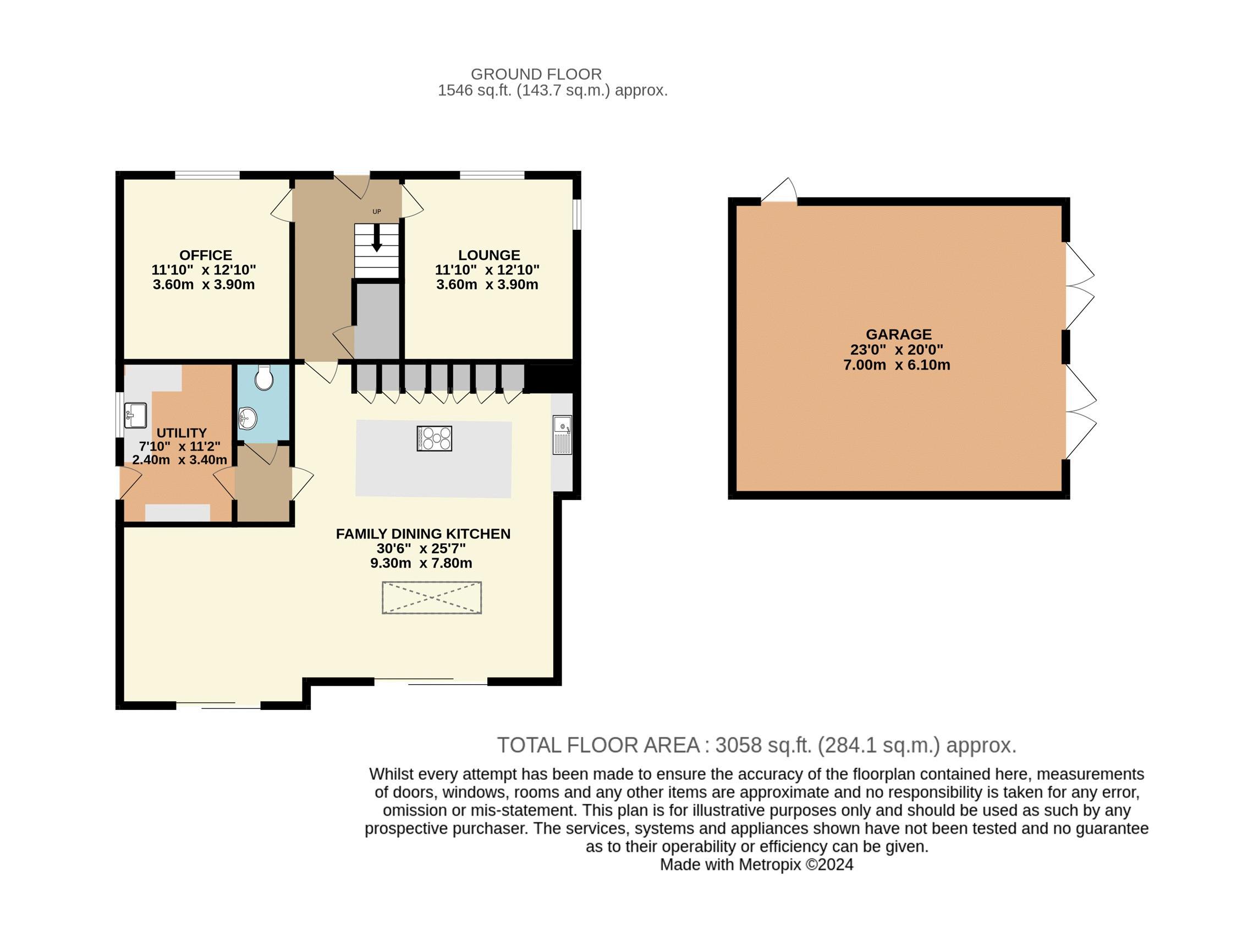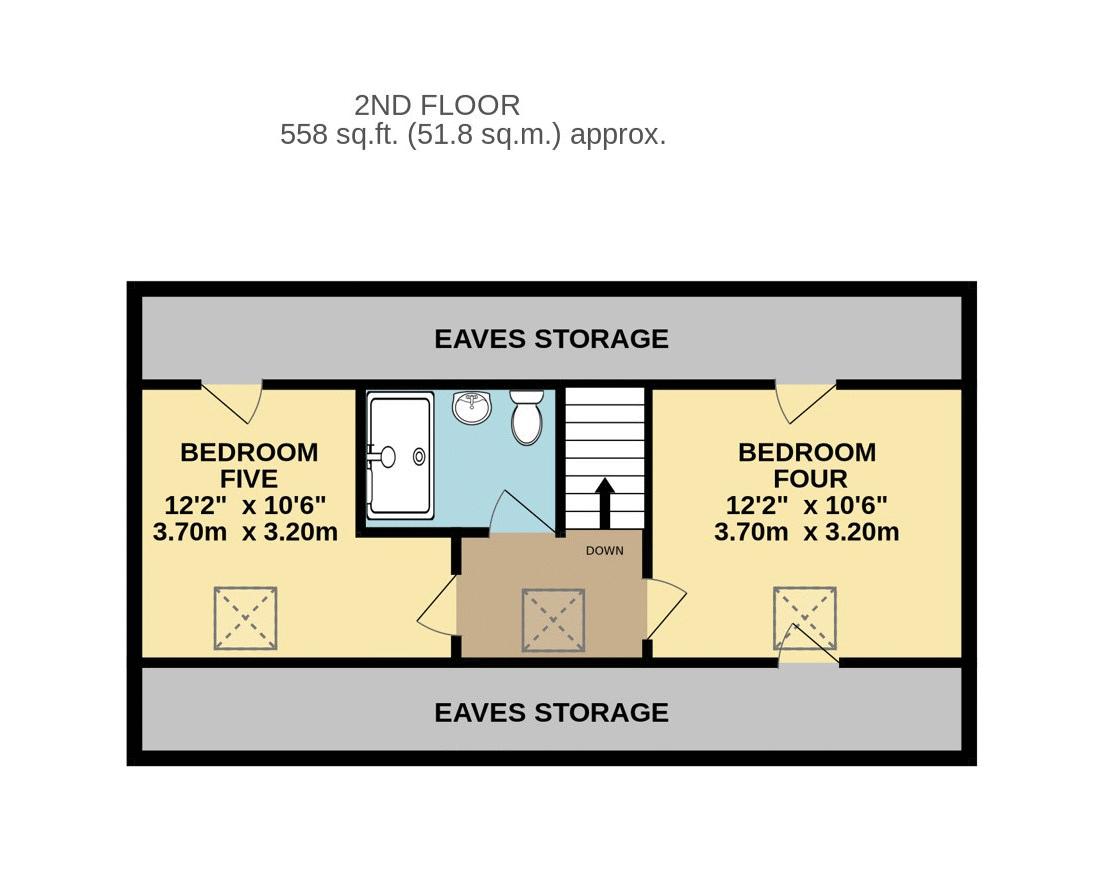- Unique and Exclusive Five Bedroom Detached
- Build Completed in 2023 with Exceptionally High Specification Including Air Source Heat Pump, EV Charger and 10 Year Warranty
- Expansive Family Dining Kitchen with Kutchenhaus Units, Large Centre Island and Separate Utility Room
- Bright and Airy Lounge and Office to Front Aspect
- Generous Master Bedroom with Four Piece En-Suite and Dressing Room
- Modern En-Suite to Bedroom Two and Luxurious Family Bathroom to First Floor
- Two Bedrooms and Shower Room to Second Floor with Access to Eaves Storage
- Well-Designed Gardens to Front and Rear with Indian Stone Patio and Raised Lawn
- Large Gravelled Driveway and Double Garage for Multiple Vehicle Parking
- Quaint Village Location with Easy Commuting Links and Close to York City Centre
5 Bedroom House for sale in Holtby
**TRINITY HOUSE**
WARM WELCOME
Marvel at the exquisite finish of this high-quality family home, built using hand-blown bricks to ensure the continuity of the vernacular of this quaint Yorkshire village. A paved footpath weaves across the front lawn, leading to the entrance. The door opens to reveal a hallway and staircase rising to the first floor. Indulge in the luxury of a gently heated floor. Imagine the comfort of kicking off your shoes on a cold evening to step onto the warmth of the floor underfoot.
Oak doors lead to the various rooms, starting with the lounge and office. Located at the front of the property, each room is bright and flexible. Close the door and work in peace, or curl up on the sofa and watch a movie.
THE HEART OF THE HOME
The magnificent open-plan family dining kitchen spans the rear of the property. It has a roof lantern that pours light into the space and two sets of sliding doors leading directly to the patio area. The heated floor is covered in Amtico in an intricate herringbone pattern, always ensuring the perfect ambient temperature. There are various lighting options, from inset spotlights to concealed ambient lighting and brighter task lighting in busier areas.
Discover the heart of the home in the magnificent kitchen. The Kutchenhaus units in Fyord blue, topped with quartz worktops, create a stylish and functional space. With three built-in, eye-level Fulgor Milano ovens, an Eleca downdraft electric hob, a wine chiller, a full-height fridge and freezer, a dishwasher, and a Quooker instant hot water tap, this kitchen is a chef's dream.
Through the hall, on the way to the utility room, there is a downstairs W/C with herringbone Amtico flooring. The utility room has units to match the kitchen, topped with wooden worktops. There is storage for boots and coats and even a built-in bench to sit and remove shoes.
TIME FOR BED
As the day draws to a close, make your way upstairs to the bedrooms. The master suite is a haven of peace with a fully fitted dressing room, with wardrobe units that have drawers and hanging space for all of your clothing. The en-suite bathroom is luxurious with a free-standing bath, W/C and wash hand basin in a vanity unit. The mirrors are illuminated and the floor is heated for the ultimate pamper evening.
The bedroom two also has an en-suite with a shower, tiled in white metro tiles and contrasting grey grout. There is also a wash hand basin and W/C, plus the floor is heated. There is a third bedroom on this level and the family bathroom.
BATHROOM BLISS
Italian porcelain tiles adorn the floor and walls and are gently heated in this wonderful bathroom, which has a modern curved free-standing bath, shower, wash hand basin, and W/C. The fittings from House of Piccadilly are gold-coloured, giving this luxurious bathroom a stylish finish.
UP TO THE TOP
Up on the second floor, there are two further bedrooms, each with Velux windows and doors that lead to the storage space in the eaves. It is boarded and carpeted and has lighting and power. There is also the benefit of another stunning shower room on this floor.
GLORIOUS GARDENS
The south-facing gardens at the rear of the property are terraced, with a patio area nearest to the kitchen doors, perfect for al-fresco dining. The sheltered nature of this part of the garden would lend itself to the perfect spot for a hot tub. The raised flower beds are ready for your personal touch, ready to plant vibrant flowers that can bloom and add a lovely pop of colour. The top of the garden is a blank canvas, ideal for a BBQ area or maybe even an outdoor kitchen.
Beyond the wooden gate, there is a large gravelled driveway with parking for numerous vehicles and access to the double garage, which has two sets of double-opening doors and open rafters in the roof space for additional storage.
ABOUT THE AREA
Holtby, a tranquil village on the outskirts of the historic city of York, offers easy access to the A64 and the park-and-ride just a few miles away. The direct bus route to York City Centre ensures a hassle-free commute, making city life within reach yet allowing you to retreat to the peaceful village at your convenience.
Whether you're in the mood for a night on the town, a delicious meal at one of the many restaurants, or an afternoon of retail therapy, York City is just a stone's throw away. But when you've had your fill of city life, you can always retreat to the tranquility of Holtby, your peaceful village.
York is a major station on the East Coast Mainline, with frequent trains to Kings Cross taking just two hours. Trinity House is perfect for anyone looking for a peaceful life in the country but still needs to commute for work. There are many excellent schools to choose from for all age ranges and to suit all budgets.
**RIGHTMOVE USER MOBILE BROWSING - PRESS THE QUICK EMAIL LINK TO REQUEST THE UNIQUE AND BESPOKE LUXURY BROCHURE**
**RIGHTMOVE USER DESKTOP BROWSING – PRESS BELOW LINK TO OPEN FULL PROPERTY BROCHURE**
**FREEHOLD PROPERTY AND COUNCIL TAX BAND G**
Important Information
- This is a Freehold property.
Property Ref: EAXML17364_12471255
Similar Properties
Morning Field View & Cottage, Thorpe Audlin, Pontefract
9 Bedroom Detached House | Offers in excess of £1,000,000
**MORNING FIELD VIEW & COTTAGE** BEYOND COMPARE Every once in a while something comes onto the market which quite simply...
Woodlands Drive, Cragg Wood Conservation Area
5 Bedroom House | Offers in region of £995,000
The Farmhouse, Grange Court, Badsworth
5 Bedroom House | Offers in excess of £925,000
**THE FARMHOUSE** **NO CHAIN AND PRIVATE ANNEXE LIVING IF REQUIRED** Believed to date back to the 1600s, this centrally...
4 Bedroom Detached House | Offers in excess of £1,250,000
**BURNTWOOD HALL FARM** A UNIQUE OPPORTUNITY Sitting upon a vast 10 acres of land that was originally part of an 18th c...
6 Bedroom House | Offers in region of £1,500,000
**HEBBLE HOUSE** Three Properties Available Including Four Bed Apartment, Two Bed Apartment and Commercial Ground Floor...
Holme Lane Farm, Holme Lane, Holme
8 Bedroom House | Offers in excess of £1,500,000
**HOLME LANE FARM** HOLME SWEET HOLME At Holme Lane Farm you’ll find a magnificent property standing before you, hold...

Enfields Luxe (Pontefract)
Sessions House Yard, Pontefract, West Yorkshire, WF8 1BN
How much is your home worth?
Use our short form to request a valuation of your property.
Request a Valuation
