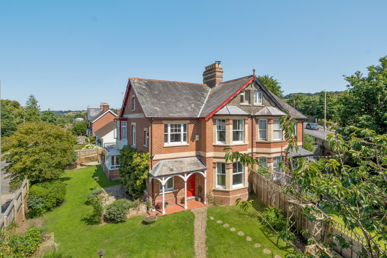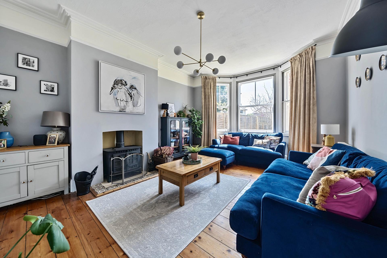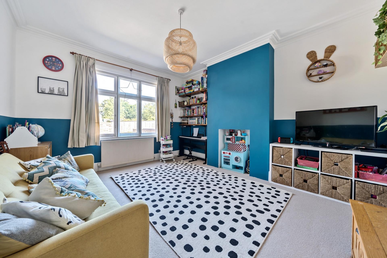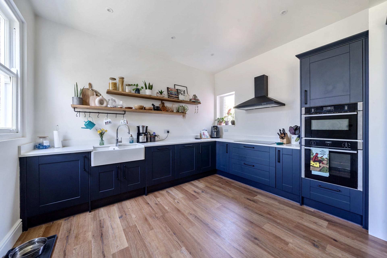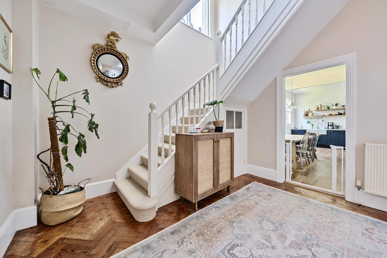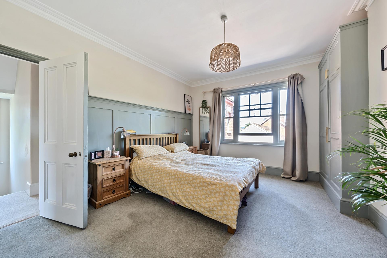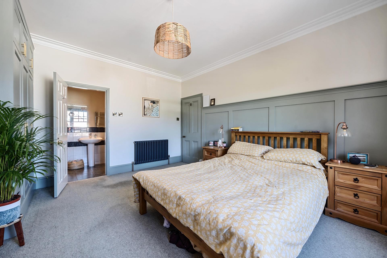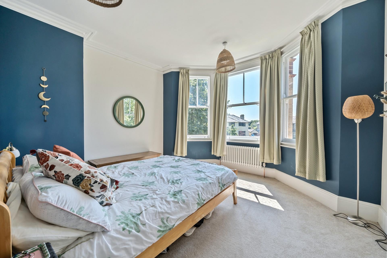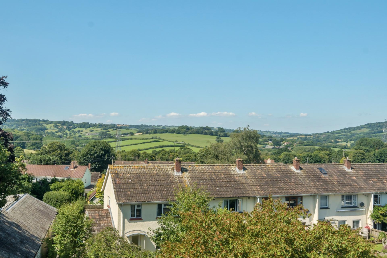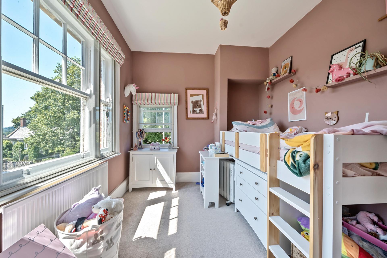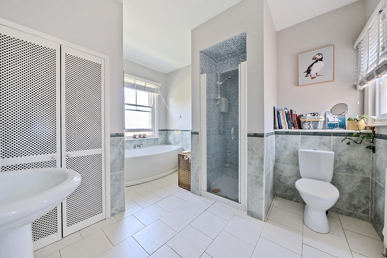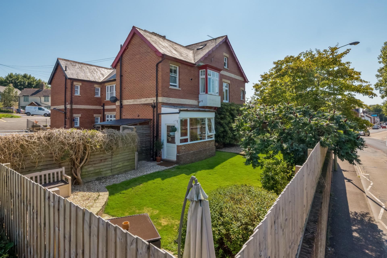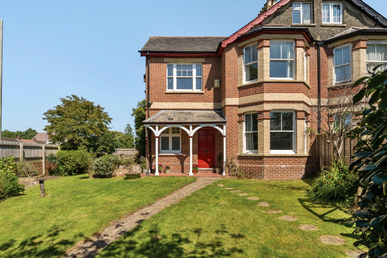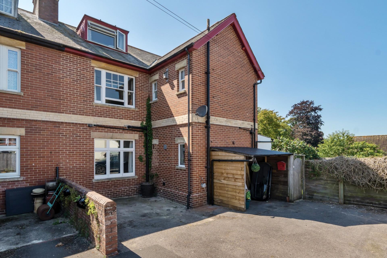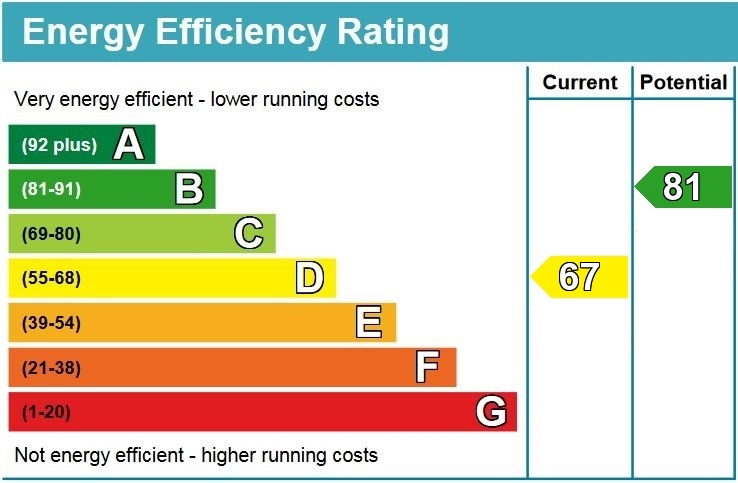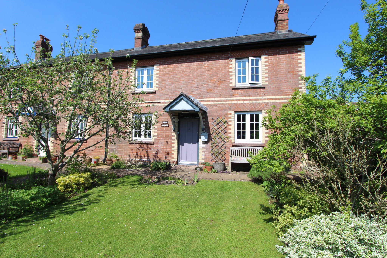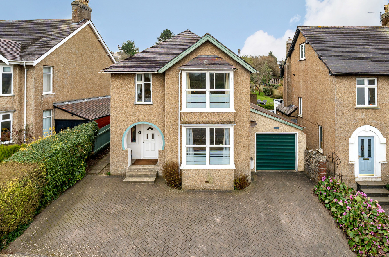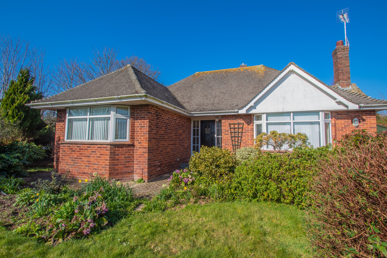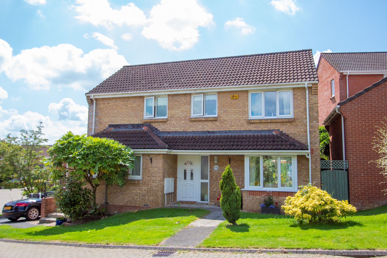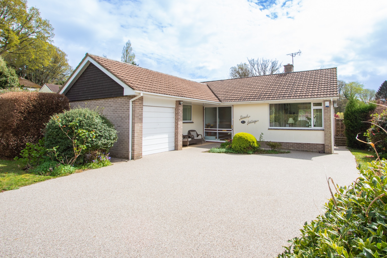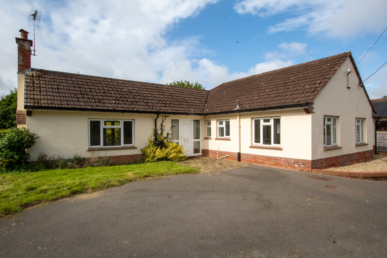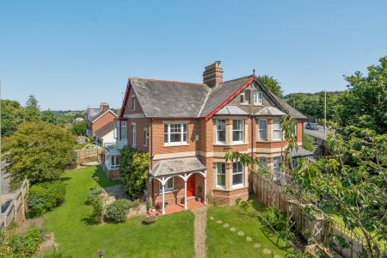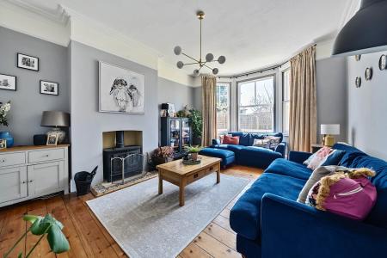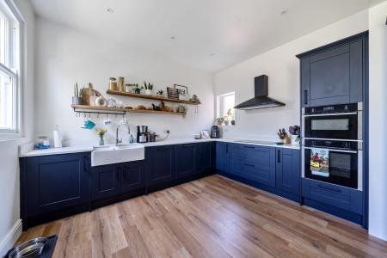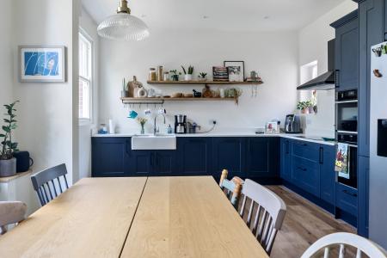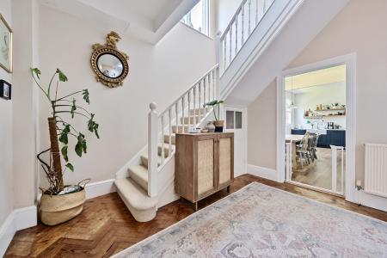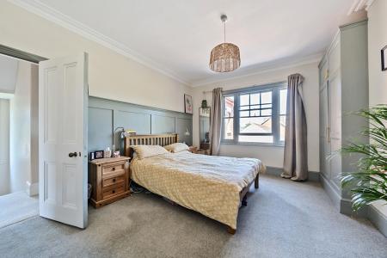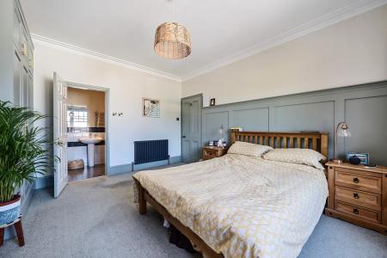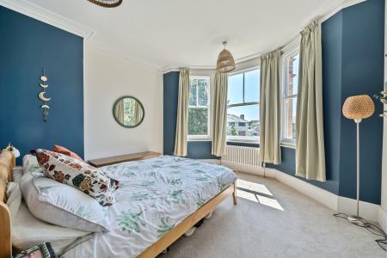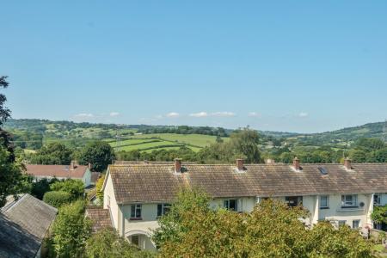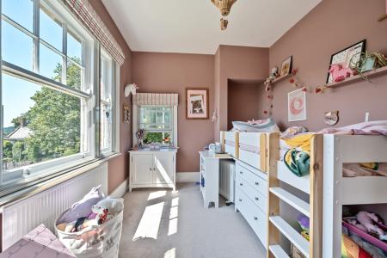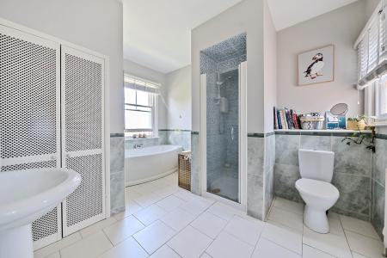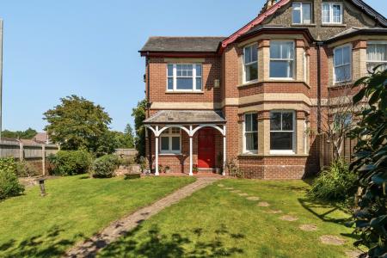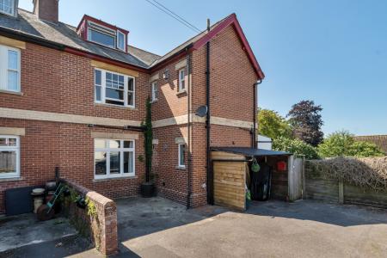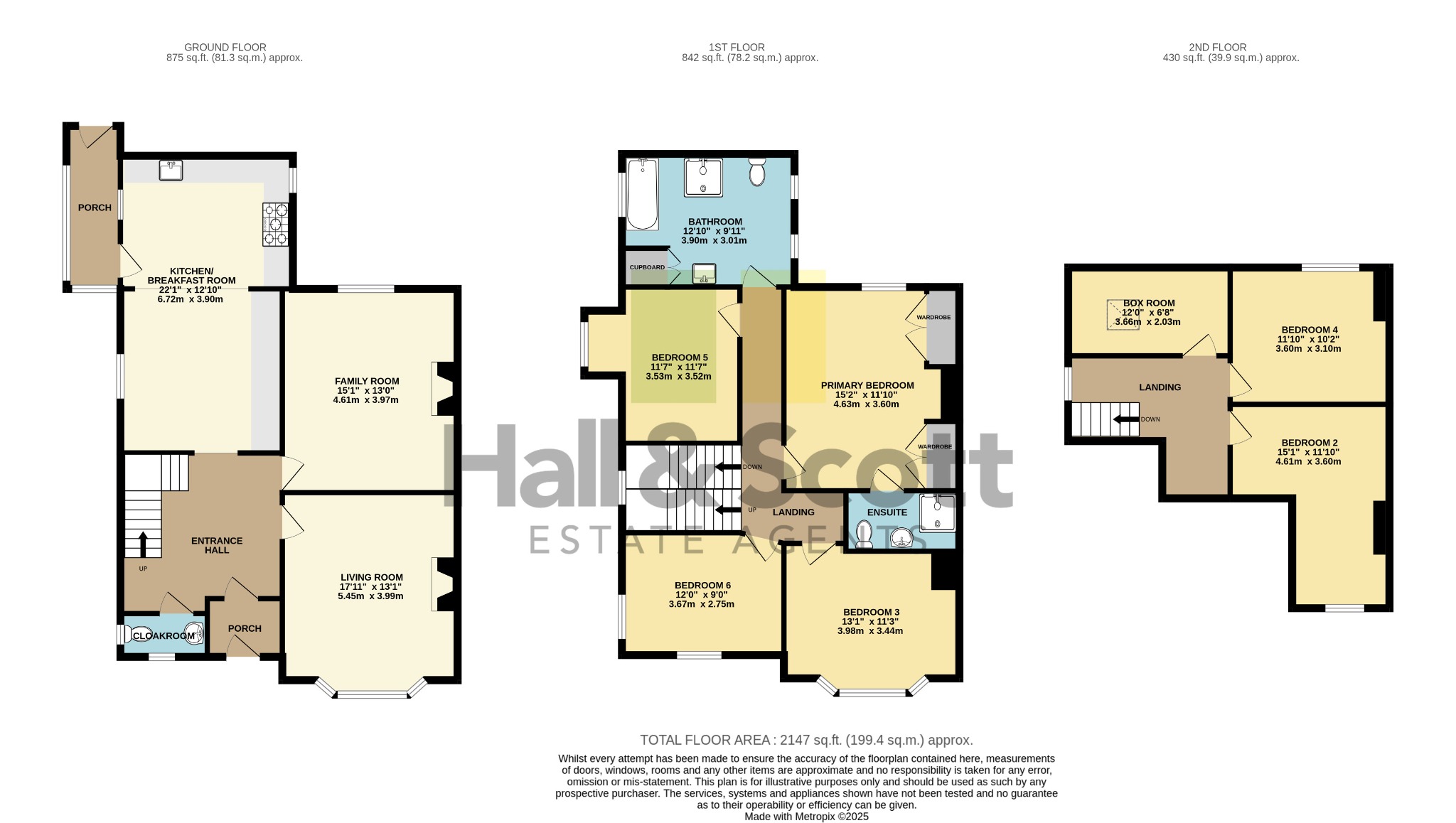6 Bedroom Semi-Detached House for sale in Honiton
We are delighted to offer this stunning six bedroom semi-detached home which is located close to the town centre amenities of Honiton.
The spacious accommodation, which is arranged over three floors, comprises; rear porch, which leads into the stunning refitted kitchen/breakfast room fitted with a range of wall and base units, built in Neff oven with slide and hide door and induction hob with extractor over, integrated dishwasher, space for an American style fridge/freezer and ceramic sink unit. The reception hallway is spacious with original parquet flooring and a cloakroom leading to the living room which has a bay window and original timber floor with a large wood burner and a further reception/family room. The front entrance has original Honiton tile floor.
On the first floor there are four bedrooms; the primary with an ensuite shower room and there is also a large family bathroom suite. On the second floor there are two further bedrooms and a box room. The property also benefits from gas central heating.
There is planning permission dated 23rd May 2022 for a single storey side extension under application number 22/0877/FUL; plans are available from the agent. Viewing is strongly recommended to fully appreciate this lovely home in such a convenient position.
Outside
The gardens wrap around the property and are to the front and side, laid to lawn, with two patio areas, well-stocked borders and shed. To the rear of the property is a parking area for three cars with wiring in place for an electric car charger on the drive. The boundary ends at the dividing brick wall.
Directions
If you proceed to the end of the High St, at the roundabout take the second exit and then immediately turn left which is the access to the rear of the property.
Location
The market town of Honiton is situated in a convenient location, with easy access to the A30 and M5 motorway and with its railway station offering access via the Waterloo line to London and Exeter, it also has many local bus links.
This lively market town, famous for its lace and pottery and being regarded as the antiques capital of the South West, is set in the East Devon Area of Outstanding Natural Beauty on the banks of the River Otter. It has two primary schools and a college, a small hospital and large GP surgery. Its busy high street boasts many independent shops and places to eat and drink and there is a lively market on Tuesdays and Saturdays. Exeter and its international airport are approx 13 miles to the west, whilst the coastal resorts of Sidmouth, Branscombe and Beer are a short drive to the South.
Important Information
- This is a Freehold property.
Property Ref: 56886_HSOTT_681372
Similar Properties
4 Bedroom Semi-Detached House | Guide Price £500,000
Stunning characterful family home with large open-plan kitchen/dining room, sun room, 2 further reception rooms, cloakro...
4 Bedroom Detached House | Offers in excess of £500,000
Central position, spacious accommodation, good-sized gardens, garage and parking
3 Bedroom Detached Bungalow | Guide Price £495,000
A deceptively large 2/3 bedroom detached bungalow enjoying a large secluded corner plot approx a mile from Sidmouth sea...
Claremont Field, Ottery St Mary
4 Bedroom Detached House | Offers in excess of £525,000
Sitting on one of the largest plots in this popular development, is this wonderful, four-bedroom family home with a deta...
2 Bedroom Detached Bungalow | Guide Price £540,000
**NO CHAIN** Two bedroom detached bungalow, level location within walking distance of most facilities.
3 Bedroom Detached Bungalow | Guide Price £545,000
** NO CHAIN** Located within a good-sized plot, large kitchen/dining/family room, ample parking and large garage, shower...

Hall & Scott (Ottery St Mary)
Ottery St Mary, Devon, EX11 1BY
How much is your home worth?
Use our short form to request a valuation of your property.
Request a Valuation
