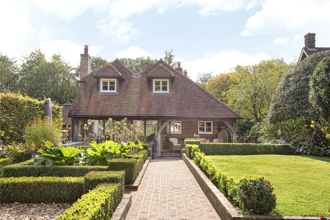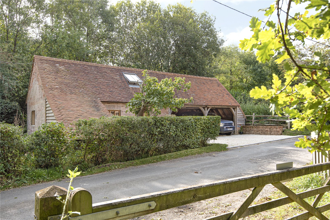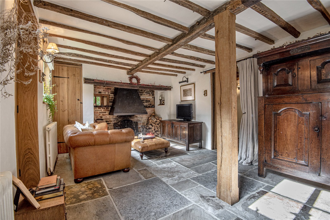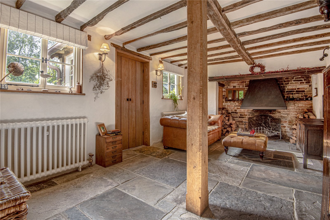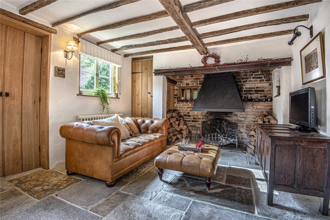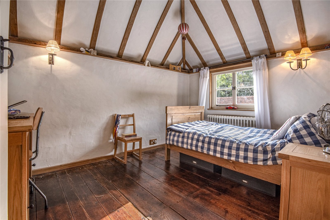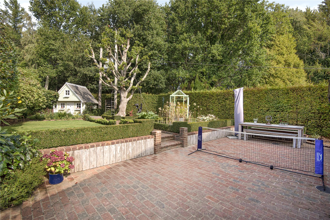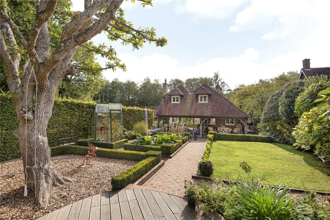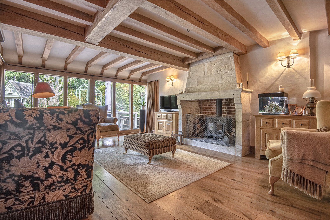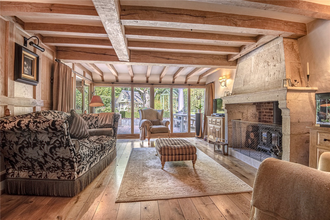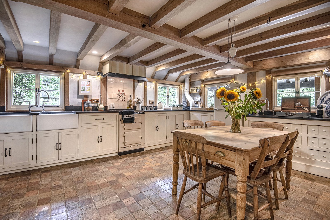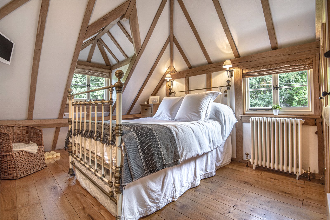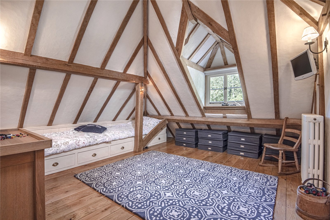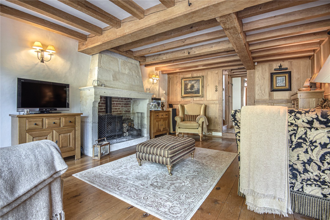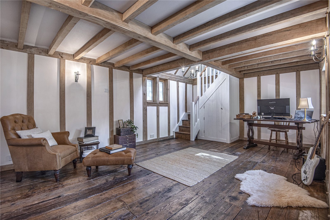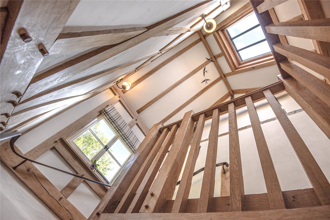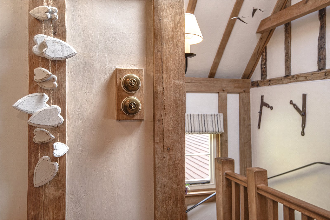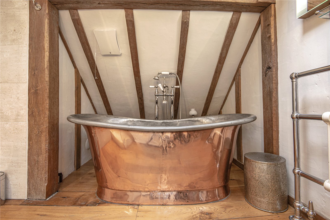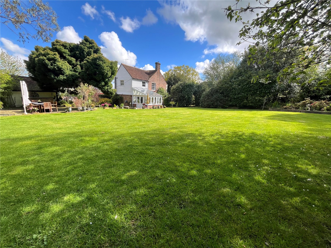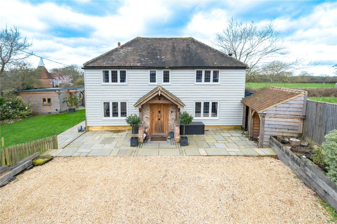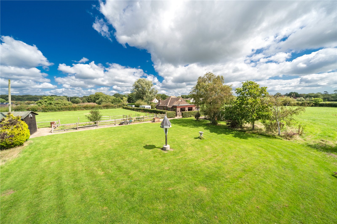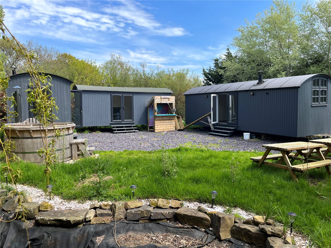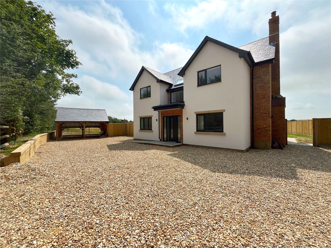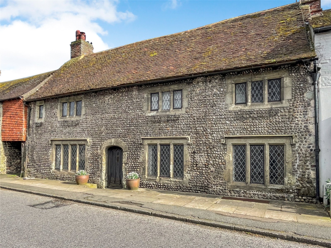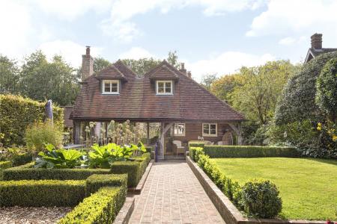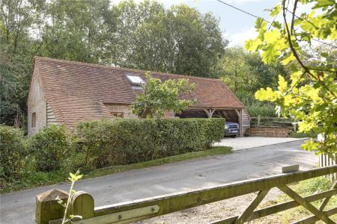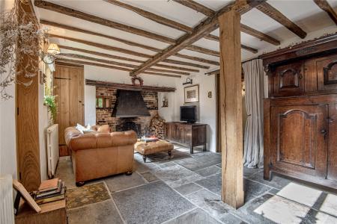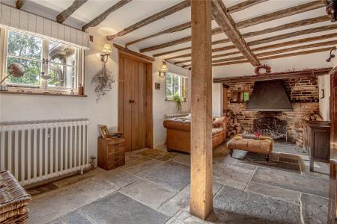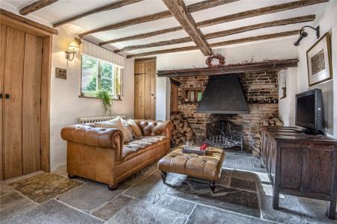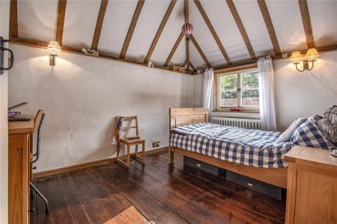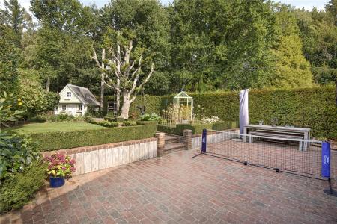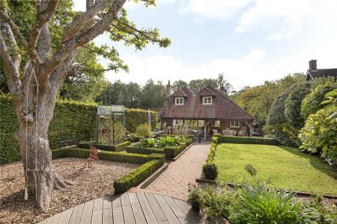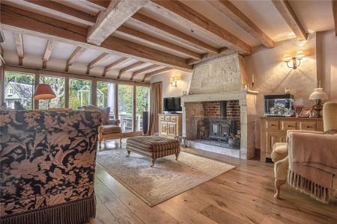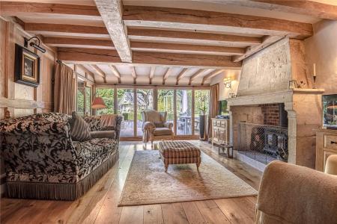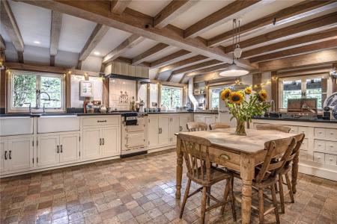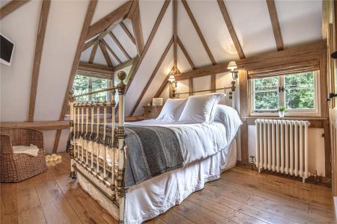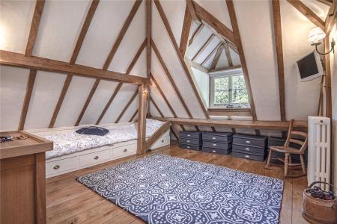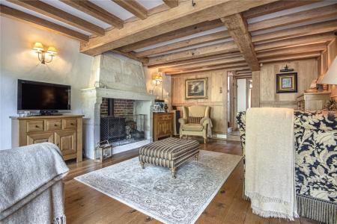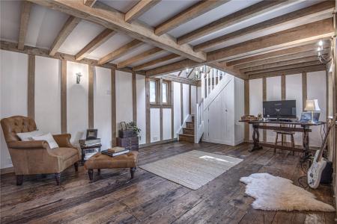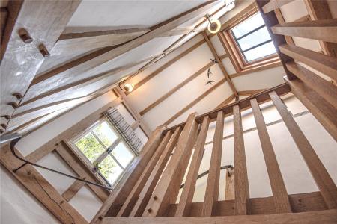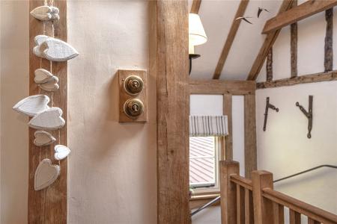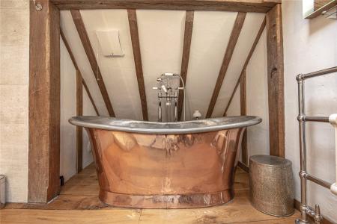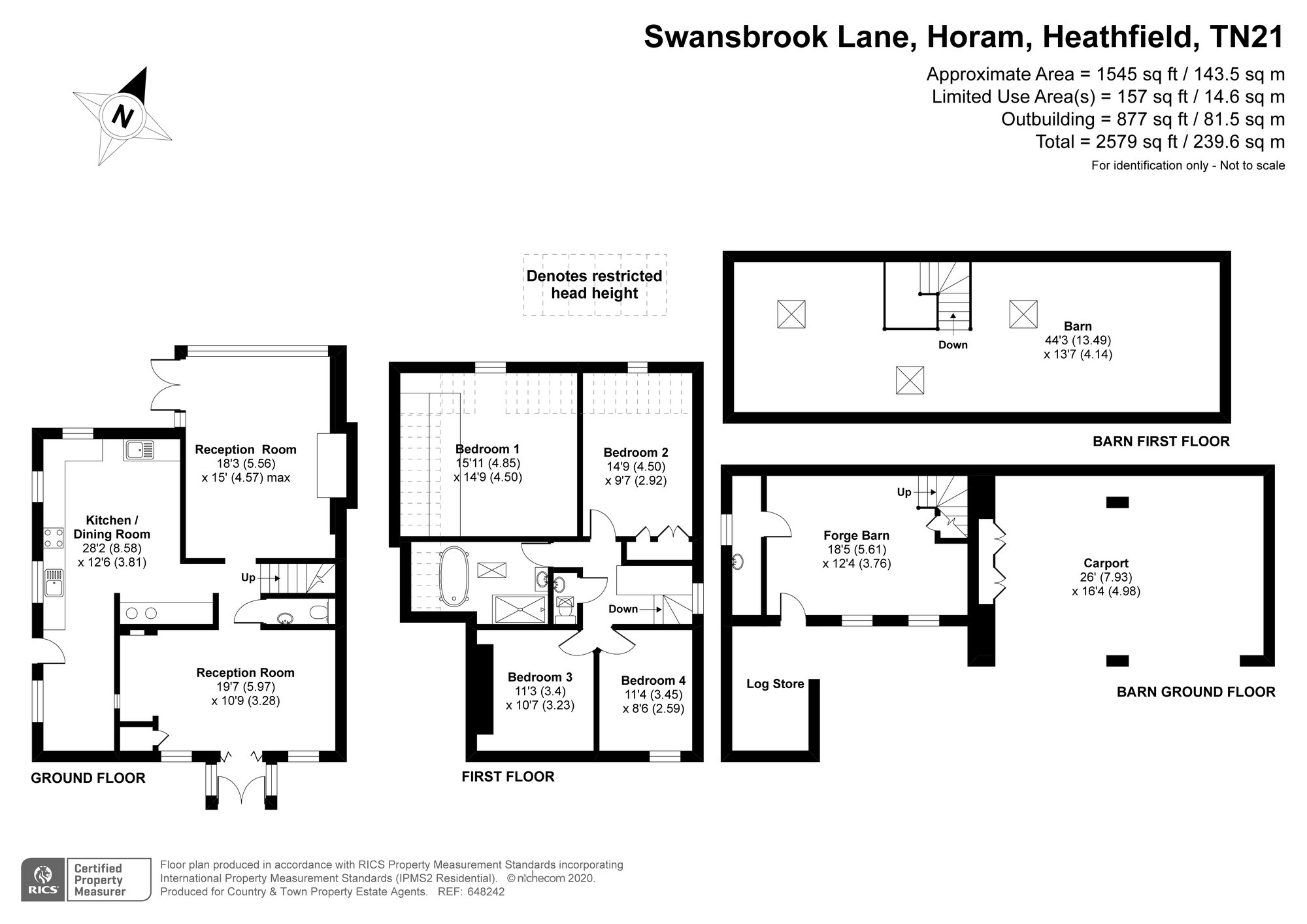4 Bedroom Detached House for sale in Horam
FORGE COTTAGE, SWANSBROOK LANE, GUN HILL, EAST SUSSEX TN21 0LD
MAIN SPECIFICATIONS: A RARE OPPORTUNITY TO PURCHASE A TOTALLY REFURBISHED DETACHED FOUR DOUBLE BEDROOMED BEAUTIFUL PERIOD COTTAGE (NOT LISTED) * ENTRANCE HALL * FAMILY ROOM * INNER HALL * SITTING ROOM * BESPOKE FITTED KITCHEN DINING ROOM * UTILTY AREA AND BOOT ROOM * DOWNSTAIRS CLOAKROOM * FIRST FLOOR LANDING * FIRST FLOOR CLOAKROOM * ELEGANT LUXURY FAMILY BATHROOM AND SHOWER ROOM * FOUR DOUBLE BEDROOMS * FRONT COTTAGE GARDEN * REAR BEAUTIFULLY LANDSCAPED COTTAGE GARDEN BACKING ONTO WOODLAND * COVERED REAR OAK FRAMED VERANDA * SEPARATE DETACHED OAK AND BRICK BARN HOME OFFICE WITH DOUBLE BAY OAK FRAMED GARAGES AND EXTENSIVE TWO STOREY ANCILLARY STORAGE (WITH APPROPRIATE CONSENTS COULD BE SUITED AS A HOLIDAY LETTING UNIT OR BUSINESS PREMISES) * QUIET POSITION SET ON A COUNTRY LANE NEXT TO WELLSHURST GOLF & COUNTRY CLUB * NUMEROUS PUBLIC FOOTPATHS, PUBLIC HOUSES AND BRIDLEWAYS NEARBY * SUPERFAST FIBRE BROADBAND TO BOTH BUILDINGS
DESCRIPTION: An absolutely stunning and elegant detached four double bedroomed character period cottage (not listed) having been almost completely rebuilt from the ground up and incorporating many new energy saving enhancements, additional insulation, as well as the refurbishment and introduction of many beautiful period features. The current owners have carefully and lovingly extended and upgraded this wonderful four bedroomed family home using breathable lime renders, showing great attention to detail and including an antique Louis XIII fireplace from a French Chateau, solid oak flooring, bespoke hand crafted oak panelling, antique French quarry tiled floors and a large rear extension which flows seamlessly from the original period cottage. There are three reception rooms which include a family room, a sitting room and a charming handcrafted bespoke kitchen dining room with a four oven AGA, fully integrated appliances and underfloor heating. The whole house has been cleverly designed to capture and reflect natural light throughout with numerous heritage Conservation rooflights and large double glazed full height oak framed windows to the lower rear extension. In addition to the host of exposed oak beams and numerous period features, there are original Thomas Crapper toilets, blacksmith commissioned ironmongery and a lovely large copper rolltop bath. Outside, this wonderful family home has low maintenance copper roof guttering and down pipes and a fully replaced high endurance quality Keymer clay tiled roof. The rear garden offers alfresco dining and also backs onto the adjoining woodland with a gate leading directly onto a bridleway and numerous footpaths and the Weald Way beyond. Immediately adjacent to the main house across the quiet country lane is the detached large two storey brick and oak frame barn currently used as a home office, double bay garages, wheelie bin store and log store (which may subject to planning permission be suitable as business premises or a holiday letting unit). Opposite the cottage is direct access to the local golf course with public footpaths leading through the fairways to the Clubhouse, further woodland and the Weald Way long distance footpath.
SITUATION: Situated in the Parish of Chiddingly set on a quiet country lane in a beautiful rural setting backing onto woodland and adjacent to the local golf course, this charming extended and carefully refurbished detached four bedroomed character period family home (not listed) is located in a highly desirable setting. The local villages of both Chiddingly and Horam offer good shopping and leisure facilities with more extensive services in the nearby towns of Heathfield and Eastbourne. However, more importantly for the City commuters the train stations of Berwick and Polegate to London Victoria and Stonegate to Charring Cross are within only approximately 15 minutes by car. Chiddingly is a charming picture box rural East Sussex village with a rich history. Chiddingly has a 13th century steepled church, popular period inns, cricket ground and active local community. There is a primary school and community store and café, a yearly Chiddfest Music and Beer Festival and Chiddingly Arts Festival. The highly renowned Gun Inn is located a pleasant short walk away at the end of the lane. There are excellent private schools nearby, including Bede’s, Mayfield Girls School and Skippers Hill, as well as the respected local state schools.
ACCOMMODATION: From the front redbrick paved pathway you approach an elegant oak framed and rendered front entrance with imposing French double doors which lead to the entrance room.
ENTRANCE ROOM: Double aspect with antique flagstone flooring, vaulted oak beamed ceiling, exposed oak beams and lime rendered walls, tulip glass wall light, antique bell pull and light switch, paned hardwood windows to either side, bespoke crafted solid oak bi folding doors leading to generous sized family room.
FAMILY ROOM: With a large inglenook fireplace, antique flagstone flooring, exposed oak beamed ceiling, exposed oak beams to walls, antique cast iron radiators, oak fronted fitted coats storage cupboard, original toggle light switches, twin paned hardwood windows with aspect over front cottage gardens and beyond towards the golf course, oak framed doorway leading to inner hall.
INNER HALL: With antique French quarry tiled floor, beamed oak ceiling, close studded oak framing, antique wall lights, oak door to downstairs cloakroom.
DOWNSTAIRS CLOAKROOM: With genuine Thomas Crapper toilet, cistern and brackets, solid oak flooring, Thomas Crapper wash hand basin with nickel Lefroy Brooks taps, exposed oak beamed ceiling, close studded oak framing to walls, stained window with aspect to side.
SITTING ROOM: Approached from inner hall, solid oak flooring, magnificent Louis XIII antique limestone fireplace from a French Chateaux with complimentary limestone hearth. Fitted cast iron wood burner, exposed oak beamed ceiling, imposing bespoke crafted oak panelling with concealed storage, hand forged picture lights and wall lights, antique cast iron radiator, full height double glazed and oak framed windows with aspect to rear garden, double glazed and oak framed French doors leading to delightful covered veranda.
VERANDA: Beamed oak ceiling, solid oak flooring, twin aspect to side and rear garden.
KITCHEN DINING ROOM: A double aspect room with an extensive range of hand crafted bespoke wooden kitchen cupboards and base units with honed granite worktops and preparation areas, twin fitted butler sinks with Lefroy Brooks nickel mixer tap, further fitted butler sink and tap, rare four oven AGA (oil conversion) with further two oven Companion AGA to other side of kitchen with electric hob. Integrated dishwasher, freezer and washer/dryer. Central vac system. Fitted audio speakers. Display shelves, antique French quarry tiled flooring with underfloor heating, exposed oak beamed ceiling, close studded oak wall beams, ceramic rise and fall lamp, cast iron radiator, hardwood framed paned windows with aspect over the rear garden and side garden. Beamed opening to utility and boot room area.
UTILITY AND BOOT ROOM AREA: Approached from kitchen dining room with antique French quarry tiled floor, vaulted oak beamed ceiling, oak beamed walls, hardwood framed window with aspect to side garden, old wooden door opening to side garden.
FIRST FLOOR ACCOMMODATION: Elegant, bespoke solid oak staircase with hand crafted iron handrail and mezzanine window leading to first floor galleried landing area with heritage Conservation rooflight, exposed oak beamed ceilings, exposed oak beamed walls, solid oak flooring, oak door to upstairs cloakroom.
UPSTAIRS CLOAKROOM: With genuine Thomas Crapper toilet, cistern and brackets, solid oak flooring, Thomas Crapper wash hand basin with nickel Lefroy Brooks taps, heritage Conservation rooflight, cast iron radiator, exposed oak beamed ceiling and close studded oak walls.
BEDROOM ONE: A double sized double aspect room with solid oak floors, braced and studded oak beamed walls, cast iron radiator, vaulted oak raftered ceiling, fitted hand crafted oak wardrobe and cupboards with internal lighting and oak shelving, hardwood framed paned windows with aspect over rear garden and woodland.
BEDROOM TWO: A double sized room with solid oak floors, exposed oak raftered ceiling, braced and studded oak beamed walls, cast iron radiator, fitted hand crafted beds with storage draws under and further storage compartments beyond, hardwood framed paned window with aspect to rear garden.
BEDROOM THREE: A double sized room with original exposed floors, exposed oak rafters to ceiling, jettied oak frame, cast iron radiator, paned hardwood window with aspect over front garden and beyond to the golf course.
BEDROOM FOUR: A double sized room with original exposed floors, exposed oak rafters to ceiling, exposed oak beamed walls, cast iron radiator, hardwood paned window with aspect over front garden and beyond to the golf course.
FAMILY BATHROOM AND SHOWER ROOM: A wonderful and elegantly designed room with solid oak floors, vaulted oak ceiling, exposed oak beamed walls, heritage Conservation rooflight, extractor fan, iconic handmade William Holland Bateau copper rolltop bath and matching copper basin. Lefroy Brooks classic bath shower mixer with standpipes in nickel with separate Italian marble frameless walk-in shower. Lefroy Brooks Godolphin Exposed Thermostatic Valve in nickel. Marble topped vanity unity with integrated basin, matching taps and storage below. Antique cast iron towel radiator. Heated mirrors. Fitted audio speakers.
OUTSIDE: The property has both front, side and rear cottage gardens as well as a detached oak and brick barn comprising double bay oak framed garages with extensive two storey ancillary storage.
FRONT GARDEN: Laid mainly to lawn with stocked flower borders and side paths leading along to both the left and the right of the cottage. Anvil.
SIDE GARDEN: Approached either by the iron gate from the front and along the brick paved path or from the side door from the utility / boot room. This garden area comprises mainly of red brick paved terrace with raised red brick flower borders and a feature, original restored outside working water well.
REAR GARDEN: An attractive, red paved, box hedge enclosed patio area with a further alfresco dining area and covered oak veranda. Red brick steps leading up to a landscaped area of lawn and box hedged vegetable garden with greenhouse. Stocked flower borders which then continue to a children’s play area comprising of swings and discreet trampolining area. Shed. Two storey child's playhouse with power supply. Fruit trees. Hardwood decking. There is also a gateway leading directly onto the bridle path and adjoining woodland.
DETACHED OAK AND BRICK BARN: Immediately adjacent to the main house is the brick barn concealing a structural oak frame with integrated garages and off-road parking for several cars.
The two bay oak garage has internal lighting, water supply, two large built-in storage cupboards, undercover wheelie bin storage, exposed oak beams to the ceiling and further exposed oak beamed walls and a doorway leading to a rear courtyard.
At the entrance of the building is a large undercover woodstore. The internal ground floor is accessed via an oak door and has polished old wooden floors and an exposed, close studded structural oak frame. This level is triple aspect with bespoke oak mullion windows some with integrated blinds, door leading to further ancillary area with window and integrated blinds. Hand made iron light fittings.
Extensive first floor ancillary storage area approached by staircase with oak handrails. Galleried landing. Numerous electric plug sockets and ground level spotlights, three large low profile rooflights. This building is currently used as a home office but with appropriate consents could be suited as a holiday letting unit or business premises. (This building has superfast broadband).
Important information
EPC Rating is D
Property Ref: FAN_FAN200003
Similar Properties
4 Bedroom Detached House | Guide Price £800,000
GUIDE PRICE £800,000 TO £820,000
3 Bedroom Detached House | Guide Price £800,000
GUIDE PRICE £800,000 to £900,000
Land | Asking Price £850,000
GUIDE PRICE £850,00 TO £950,000 MAIN SPECIFICATIONS: AN 11 ACRE (to be verified) COMMERCIAL AGRICULTURAL SITE WITH NEWLY...

Neville & Neville (Hailsham)
Cowbeech, Hailsham, East Sussex, BN27 4JL
How much is your home worth?
Use our short form to request a valuation of your property.
Request a Valuation


