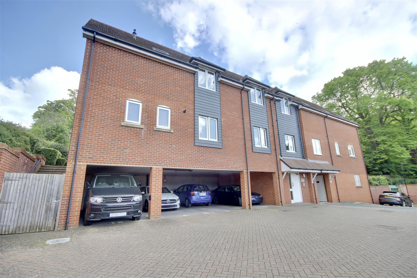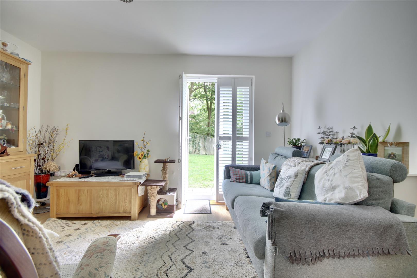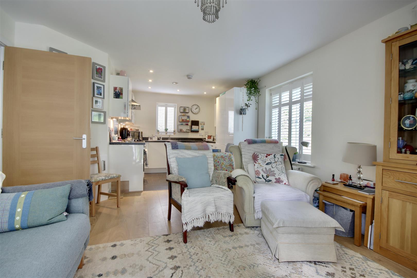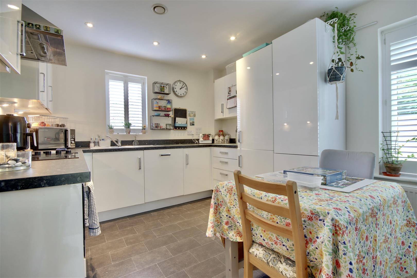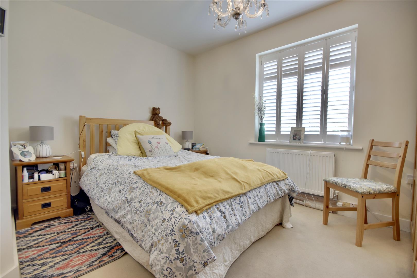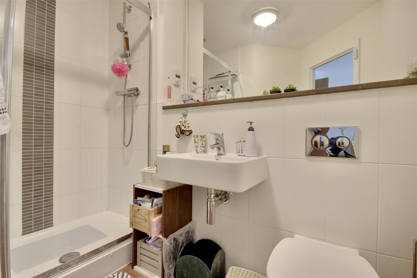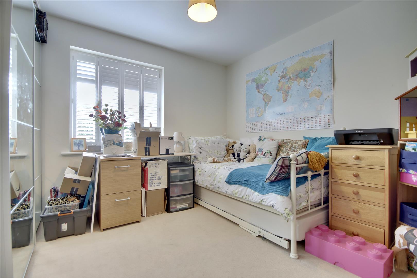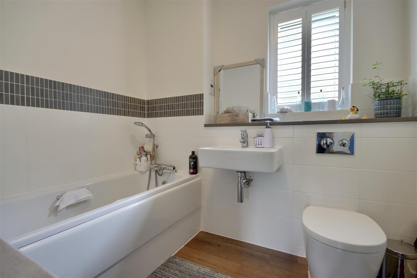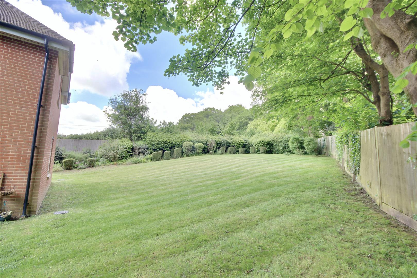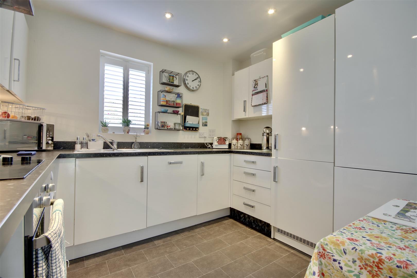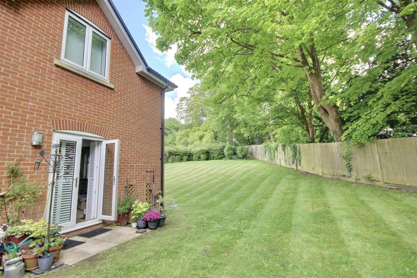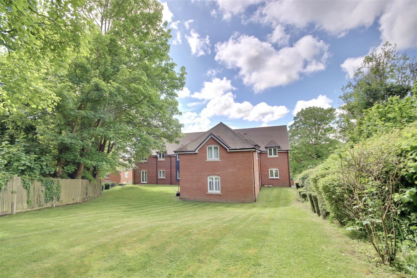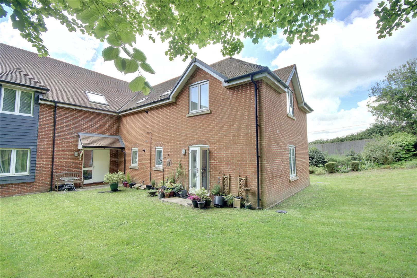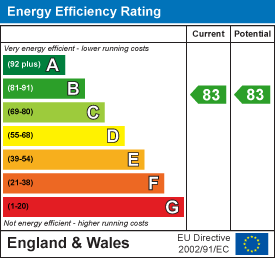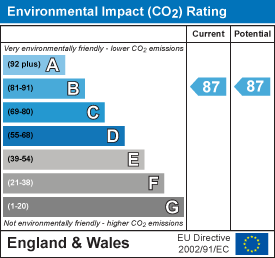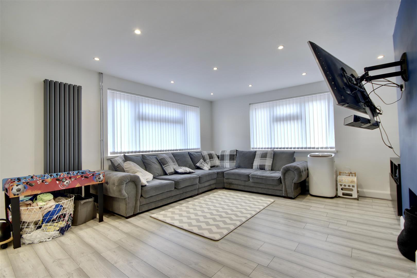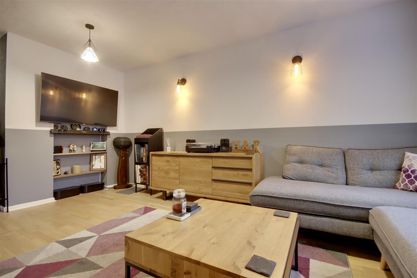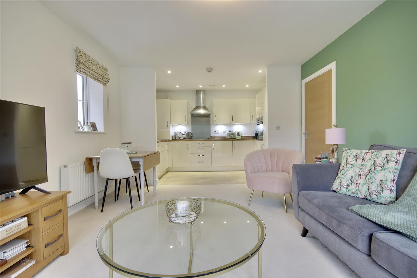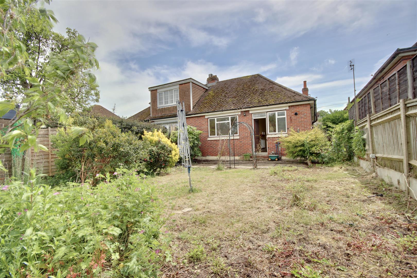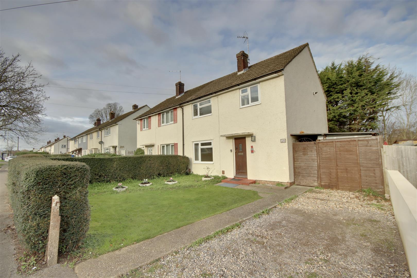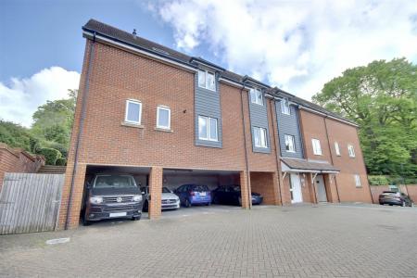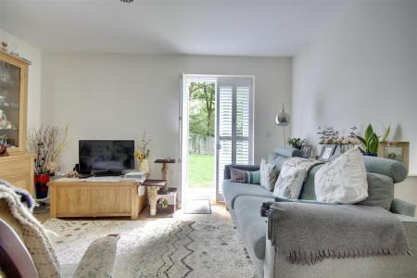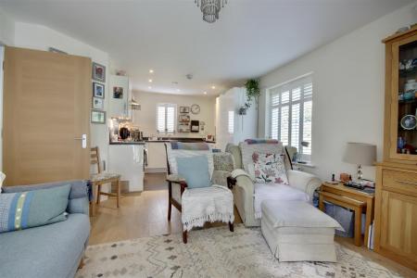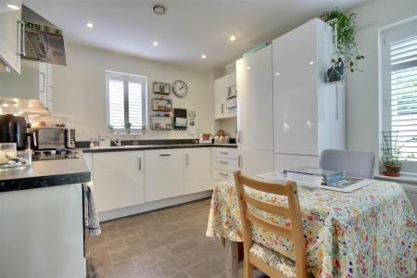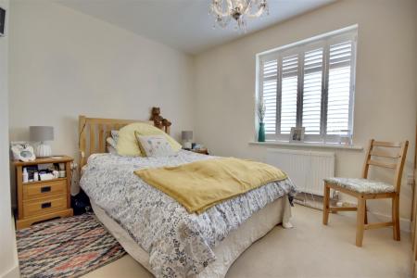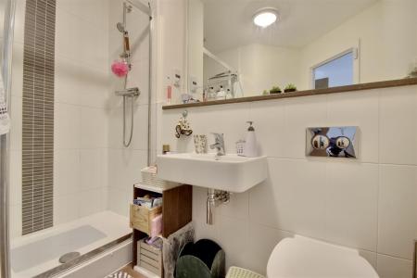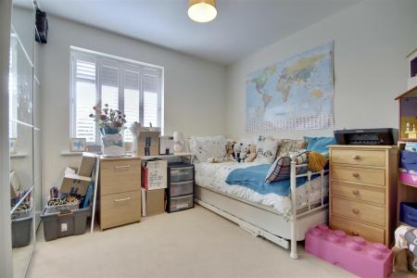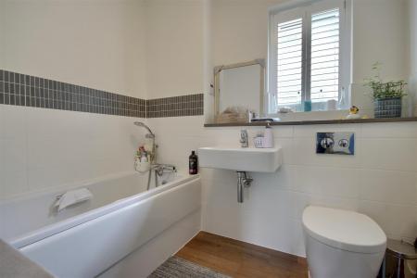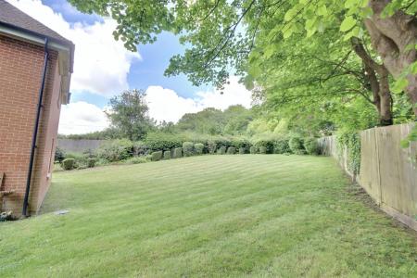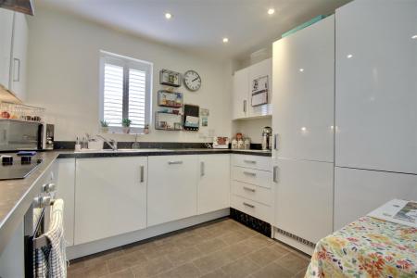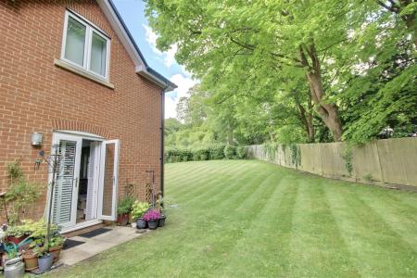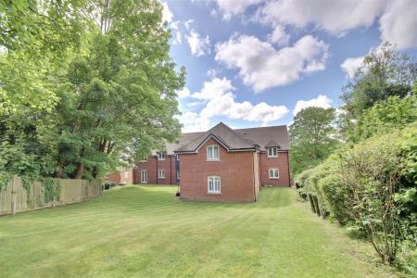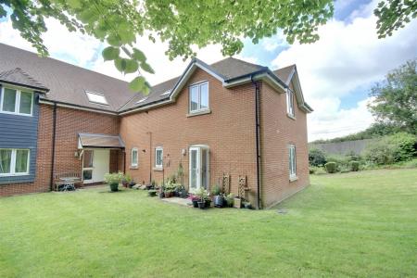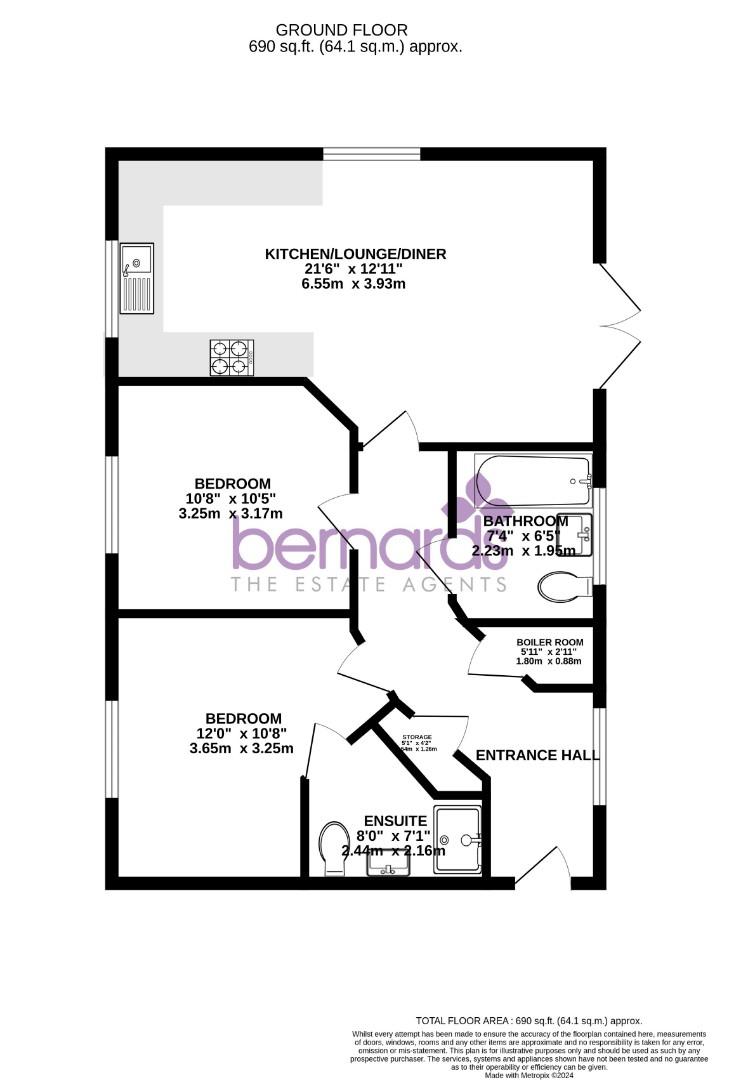- TWO BEDROOMS
- MODERN APARTMENT
- OFF ROAD PARKING FOR TWO CARS
- HILARY SHUTTERS FITTED THROUGHOUT
- TWO BATHROOMS
- DOUBLE GLAZING
- COMMUNAL GARDEN
- OUTSIDE BIKE STORE
- GOOD SIZE LOUNGE
- KITCHEN/DINER
2 Bedroom Flat for sale in Horndean
Bernards are delighted to bring this superbly presented purpose built modern apartment which was part of the former Horndean Brewery and is in our opinion the best one in the block to the sales market.
The property comprises; two double bedrooms and two bathrooms, with a generous sitting room which benefits from patio doors leading to the communal gardens, a kitchen / dining room, along with a useful and good sized outside bike store, two allocated parking spaces under carport, and access to large communal gardens. Situated in a quiet spot, yet close to all the amenities of the village, this property wont be around for long!
Call now to book your viewing today 02392 232888
Communal Hall - Stairs to upper ground floor, post box.
Hallway - Smooth ceiling, smooth walls, radiator, window to side aspect, doors to all accommodation, wood flooring.
Lounge/Kitchen - 6.40m.1.83m x 0.91m.28.35m (21.6 x 3.93) - Smooth ceiling, smooth walls, radiator, wood flooring, window to rear aspect with Hilary shutters fitted, patio doors to side aspect leading to communal garden. Smooth ceiling, smooth walls, window to side aspect with Hilary shutters fitted, a range of eye and base level units, stainless steel sink, electric oven with electric hob and extractor hood over, space for washing machine, dishwasher and fridge freezer, lino flooring.
Bedroom One - 3.65 x 3.25 (11'11" x 10'7") - Smooth ceiling, smooth walls, window to side aspect with Hilary shutters fitted, radiator, carpet flooring, door to
En-Suite - 2.44 x 2.16 (8'0" x 7'1") - Smooth ceiling, smooth walls, large fitted mirror, radiator, hand wash basin, WC, fully tiled double shower, vinyl flooring.
Bedroom Two - 3.25 x 3.17 (10'7" x 10'4" ) - Smooth ceiling, smooth walls, window to side aspect with Hilary shutters fitted, ikea fitted wardrobe, radiator, carpet flooring.
Bathroom - 2.23 x 1.95 (7'3" x 6'4") - Smooth ceiling, partly tiled walls, window to side aspect with Hilary shutters fitted, radiator, WC, hand wash basin, enclosed panel bath with shower attachment over, vinyl floor.
Council Tax Band - The local authority is East Hants County Council. BAND: B
Offer Check Procedure - - If you are considering making an offer for this or any other property we are marketing, please make early contact with your local office to enable us to verify your buying position. Our Sellers expect us to report on a Buyer's proceedability whenever we submit an offer. Thank you.
Removals - Also here at Bernards we like to offer our clients the complete service. In doing so we have taken the time to source a reputable removal company to ensure that your worldly belongings are moved safely. Please ask in office for further details and quotes.
Solicitors - Bernards appreciate that picking a trustworthy solicitor can be difficult, so we have teamed up with a selected few local solicitors to ensure your sale is dealt with in a professional and timely manor. Please ask a member of staff for further details.
School Catchment - Ages 4-6: Horndean Infant School Ages 7-10: Horndean CE Junior School Ages 11-16: Horndean Technology College
Bernards Mortgage & Protection - We have a team of advisors covering all our offices, offering a comprehensive range of mortgages from across the market and various protection products from a panel of lending insurers. Our fee is competitively priced, and we can help advise and arrange mortgages and protection for anyone, regardless of who they are buying and selling through.
If you're looking for advice on borrowing power, what interest rates you are eligible for, submitting an agreement in principle, placing the full mortgage application, and ways to protect your health, home, and income, look no further!
Anti-Money Laundering (Aml) - Bernards Estate agents have a legal obligation to complete anti-money laundering checks. The AML check should be completed in branch. Please call the office to book an AML check if you would like to make an offer on this property. Please note the AML check includes taking a copy of the two forms of identification for each purchaser. A proof of address and proof of name document is required. Please note we cannot put forward an offer without the AML check being completed
Property Ref: 901249_33110939
Similar Properties
3 Bedroom Semi-Detached House | Offers Over £250,000
Located on Froxfield Road in Havant, this semi-detached house offers a perfect blend of comfort and convenience. Boastin...
2 Bedroom End of Terrace House | Offers in excess of £250,000
Nestled in the cul-de-sac of Downs Close, Waterlooville, this charming end-of-terrace house presents an excellent opport...
2 Bedroom Flat | Offers in excess of £240,000
Location on Oasthouse Drive, Horndean, this modern purpose-built flat offers a delightful living experience. With two we...
Honey Suckle Court, Waterlooville
3 Bedroom Terraced House | Offers in excess of £260,000
Situated in Honey Suckle Court, Waterlooville, this mid-terrace house presents an opportunity for first-time buyers or t...
2 Bedroom Semi-Detached Bungalow | Offers in excess of £280,000
Welcome to this charming bungalow in the sought-after area of Bushy Mead, Waterlooville. This lovely property boasts 1 r...
3 Bedroom Semi-Detached House | Guide Price £280,000
Located on Purbrook Way, this semi-detached house presents an excellent opportunity for families seeking a comfortable a...
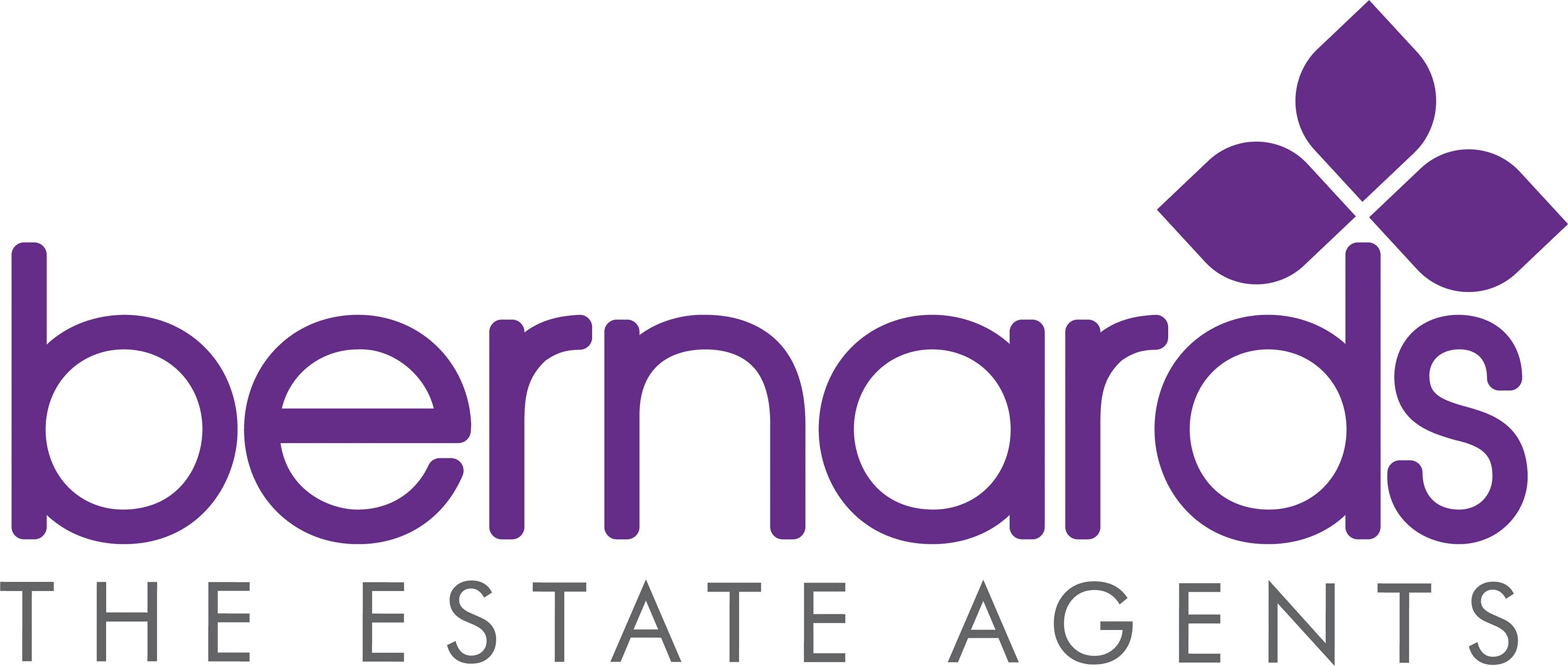
Bernards Estate and Lettings Agents (Waterlooville)
47 London Road, Waterlooville, Hampshire, PO7 7EX
How much is your home worth?
Use our short form to request a valuation of your property.
Request a Valuation
