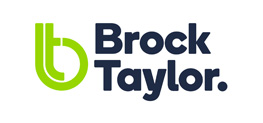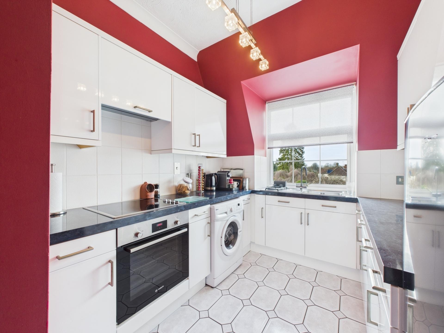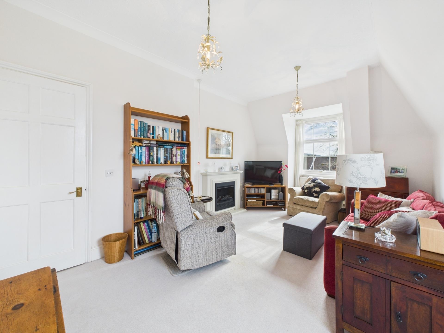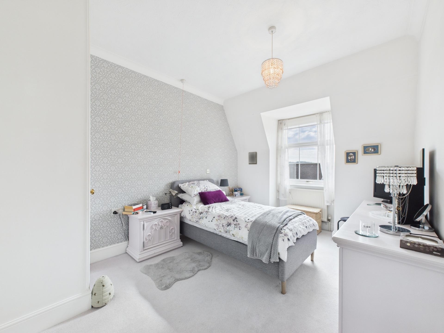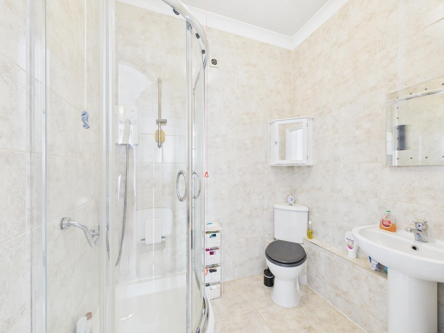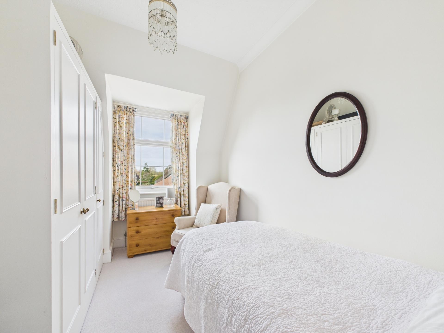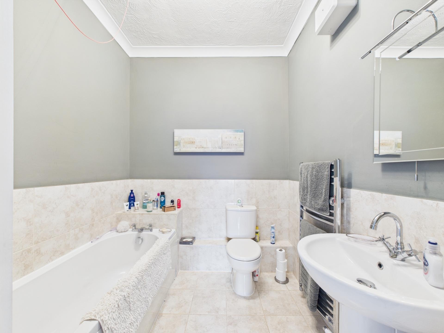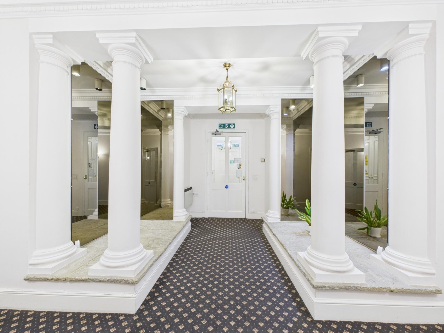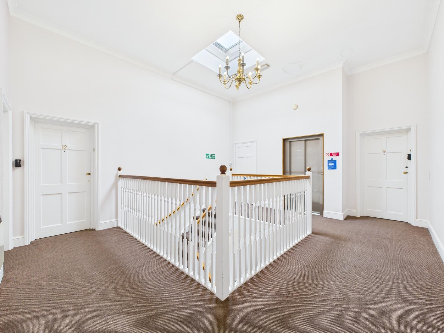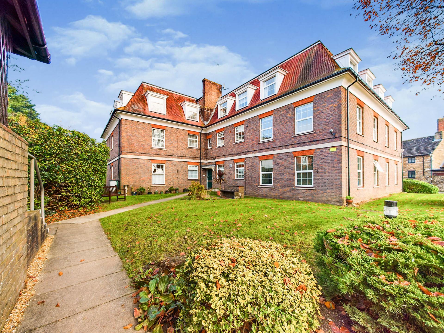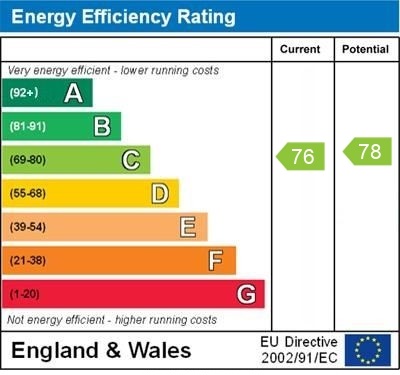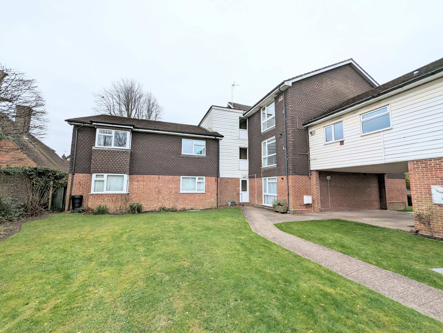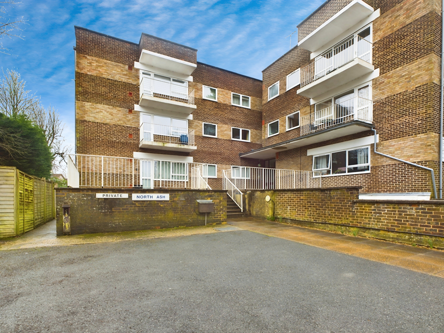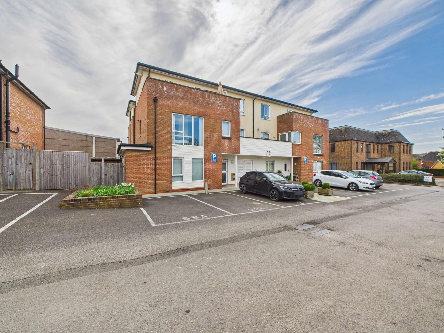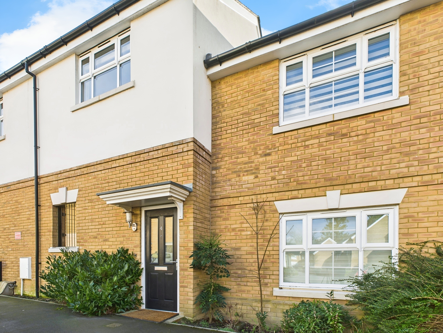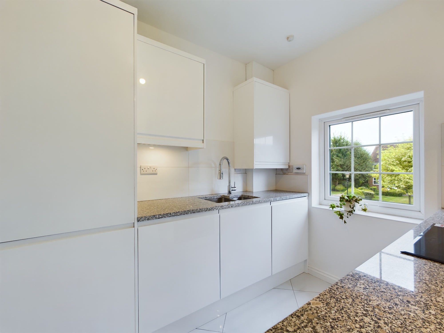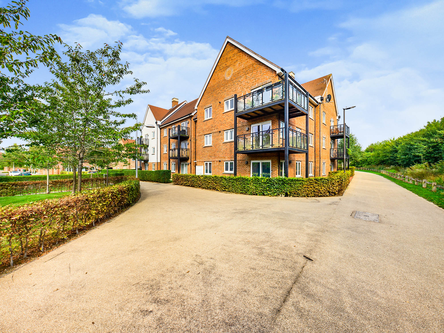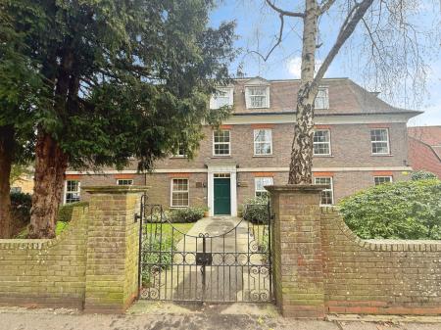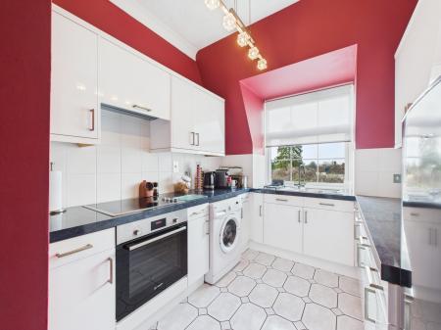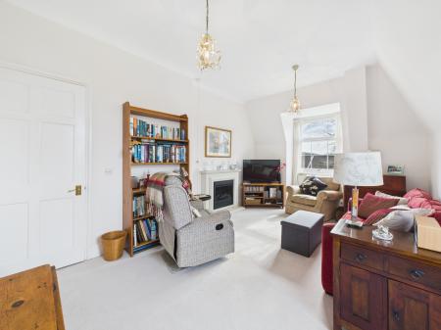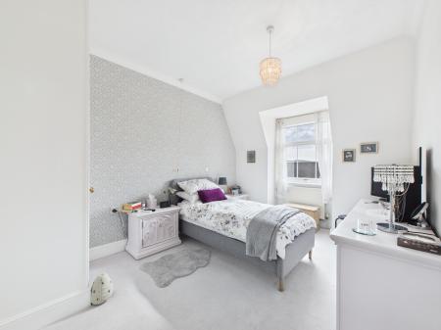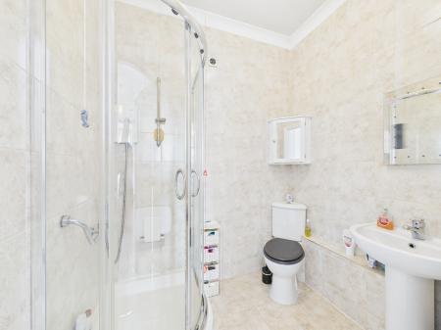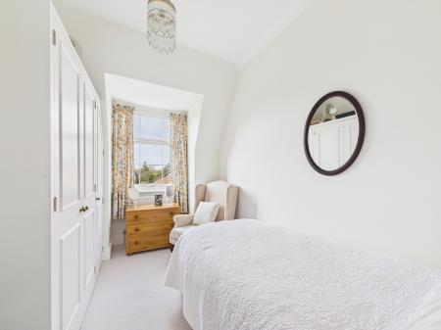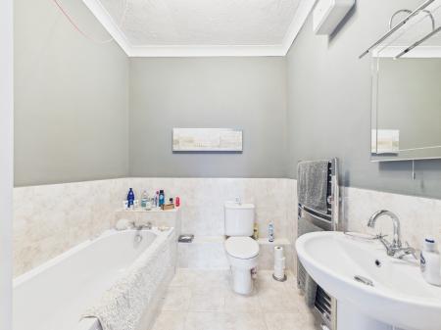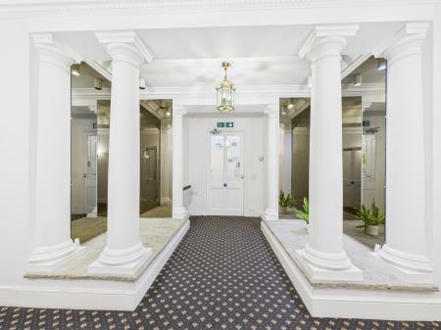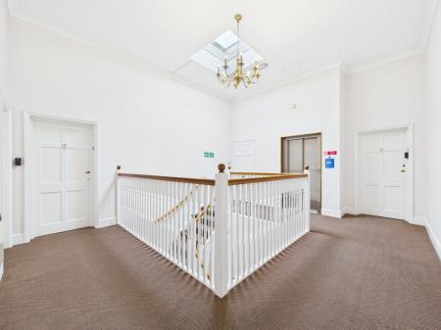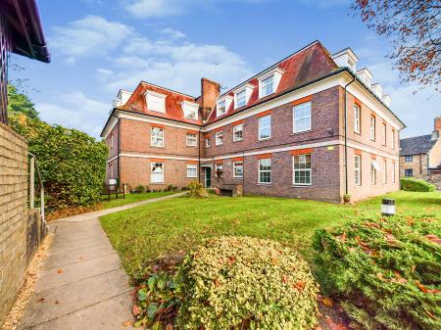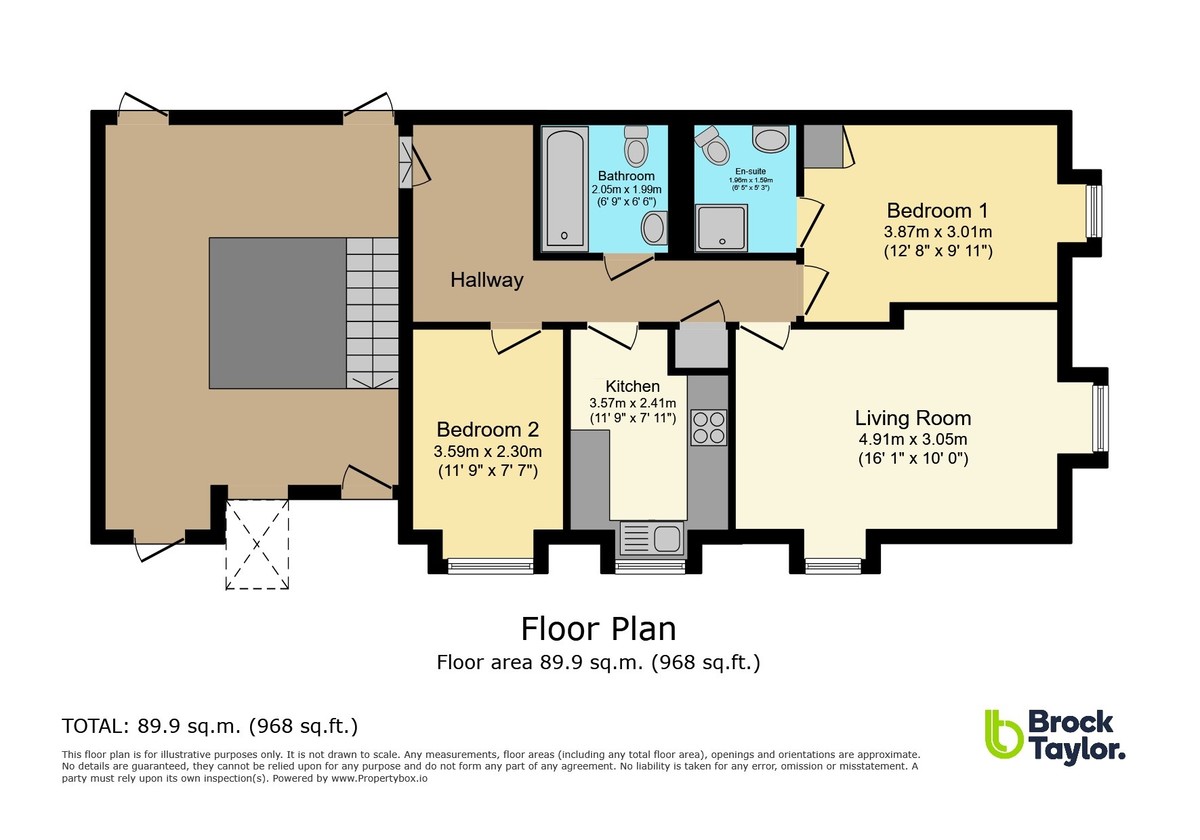- TOP FLOOR APARTMENT
- TWO BEDROOMS
- ENSUITE SHOWER ROOM
- RESIDENT & VISITORS PARKING
- WALKING DISTANCE TO TOWN, AMENITIES & BUS STOPS
- SEPARATE KITCHEN
- SPACIOUS LOUNGE/DINER
- LIGHT AND AIRY
- COMMUNAL GARDENS
2 Bedroom Apartment for sale in Horsham
LOCATION This sought after retirement development is ideally located within approximately 1 mile of Horsham's thriving town centre, with its wide selection of restaurants, cafes and shops, including a John Lewis and a large Waitrose store. The property is set near a regular bus route that serves the surrounding area, with the junction of the A24 also less than a mile away. It is also less than half a mile from a large Co-Op convenience store, with doctors and dentists also close at hand.
PROPERTY Once inside the communal hall, you will find a large stairwell up to the top floor as well as a lift for convenience when bringing in shopping and groceries. The large entrance hall has doors opening to all rooms, including the modern kitchen, which has space for a range of appliances such as a freestanding fridge freezer and washing machine and plenty of work surface space and storage. The 16'1 x 10'0 double aspect living room is a particular feature of the property, with large windows, flooding the room with natural light. Due to the size of this room, there is plenty of space for a dining table and sofas, making it ideal for entertaining along with an attractive electric fireplace. The property boasts a modern main bathroom and two generous bedrooms both with plenty of storage space. The main bedroom benefits from an ensuite with a large walk in shower. There are pull cords throughout the property.
OUTSIDE The communal gardens are professionally maintained with a central green, pleasant seating areas and mature hedges and shrubs. The property also offers an on-site manager and a generous parking area that provides ample parking for both residents and visitors.
HALLWAY
KITCHEN 11' 9" x 7' 11" (3.58m x 2.41m)
LIVING ROOM 16' 1" x 10' 0" (4.9m x 3.05m)
BEDROOM 1 12' 8" x 9' 11" (3.86m x 3.02m)
ENSUITE 6' 5" x 5' 3" (1.96m x 1.6m)
BEDROOM 2 11' 9" x 7' 7" (3.58m x 2.31m)
BATHROOM 6' 9" x 6' 6" (2.06m x 1.98m)
ADDITIONAL INFORMATION Tenure: Leasehold
Lease Term: 159 Years from 23 June 1987
Service Charge: £3,874.13 per annum (2025/26)
Ground Rent: £250.00 per annum
Ground Rent Review Period: tbc
Council Tax Band: D
AGENTS NOTE We strongly advise any intending purchaser to verify the above with their legal representative prior to committing to a purchase. The above information has been supplied to us by our clients/managing agents in good faith, but we have not necessarily had sight of any formal documentation relating to the above.
Property Ref: 57251_100430012825
Similar Properties
2 Bedroom Apartment | Offers Over £260,000
This two-bedroom flat in a CENTRAL LOCATION offers easy access to PUBLIC TRANSPORT, LOCAL AMENITIES, and GREEN SPACES, i...
North Ash, Hawthorn Close, Horsham
2 Bedroom Apartment | Offers in excess of £250,000
This WELL-PRESENTED two-bedroom flat in a CENTRAL LOCATION offers easy access to PUBLIC TRANSPORT, LOCAL AMENITIES, and...
1 Bedroom Apartment | £250,000
A stunning TOP FLOOR APARTMENT located in HORSHAM TOWN CENTRE, boasting a 34ft PRIVATE BALCONY, open plan Living/Kitchen...
1 Bedroom Maisonette | £265,000
A stunning FREEHOLD Coach House with EXCELLENT STORAGE in a SUPERB LOCATION, boasting 23ft KITCHEN/LIVING AREA, a LARGE...
2 Bedroom Retirement Property | Offers in excess of £265,000
A spacious TWO Bedroom Maisonette Retirement Property NEWLY REBURBISHED, boasting NO ONWARD CHAIN within SHORT WALKING D...
2 Bedroom Apartment | £275,000
A beautifully presented TWO DOUBLE BEDROOM apartment boasting high ceilings, a west facing BACLONY and an OPEN PLAN Livi...
How much is your home worth?
Use our short form to request a valuation of your property.
Request a Valuation
