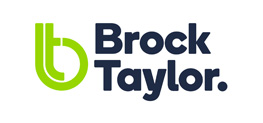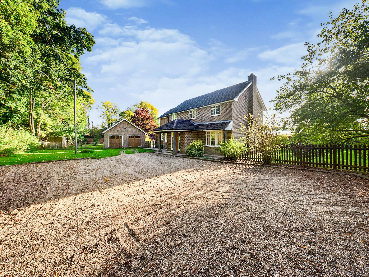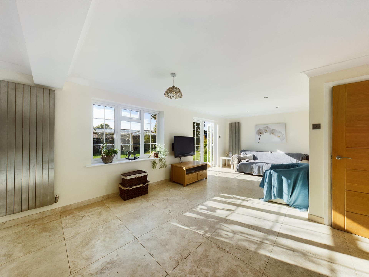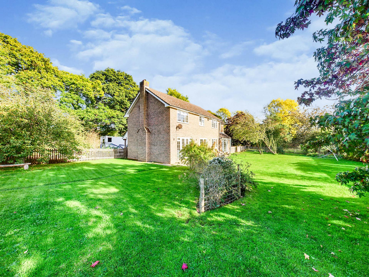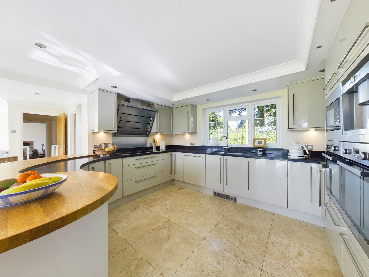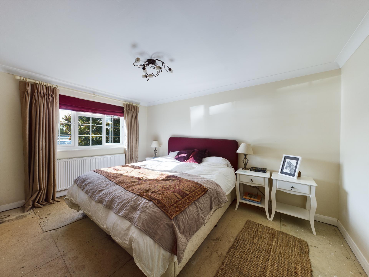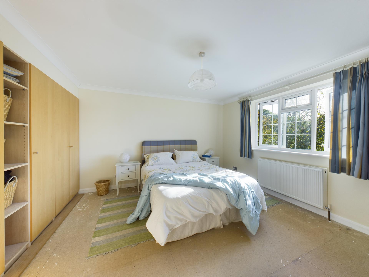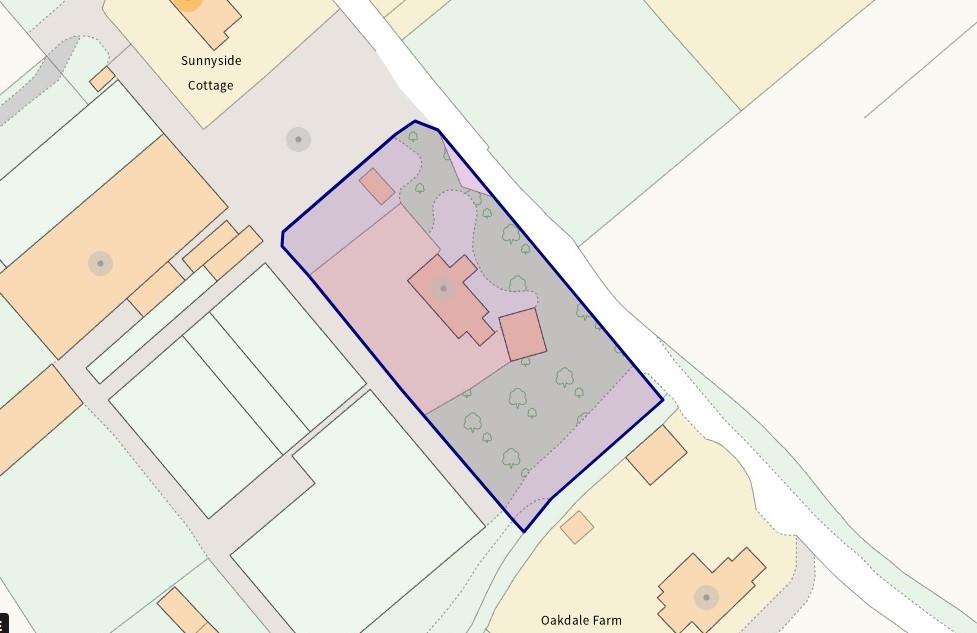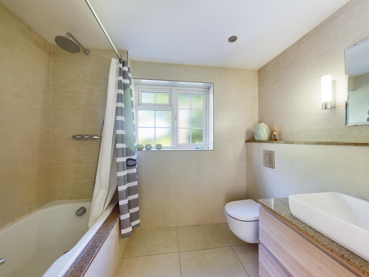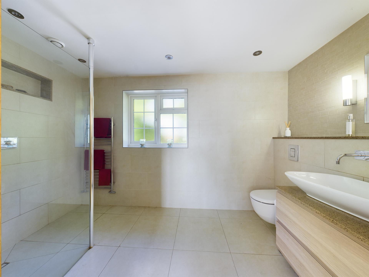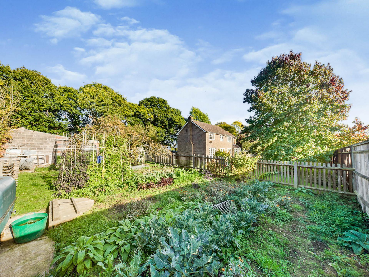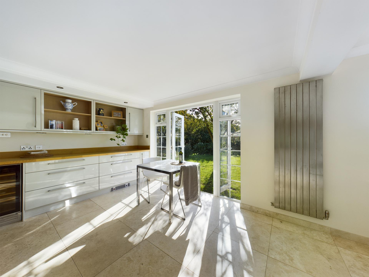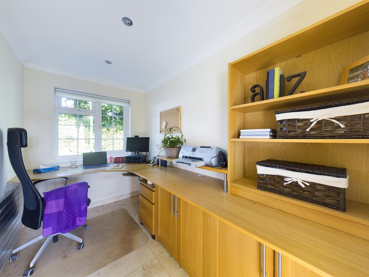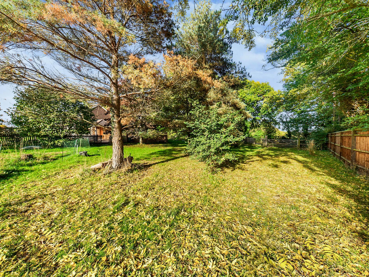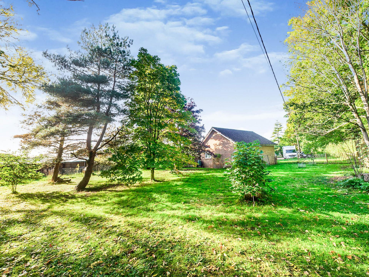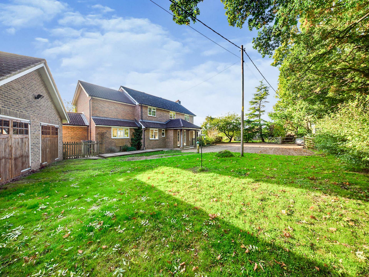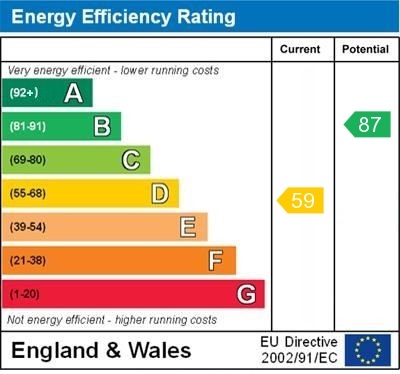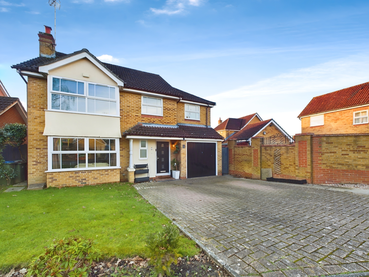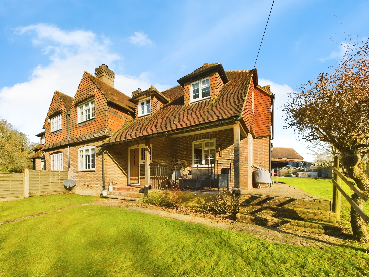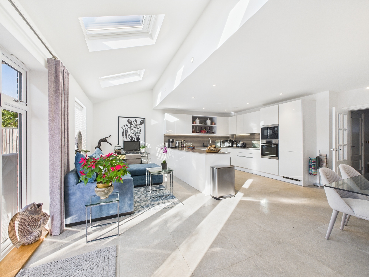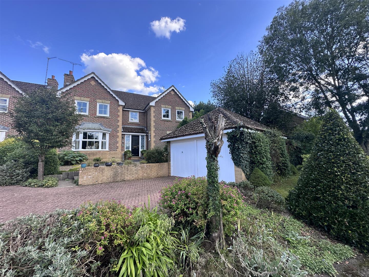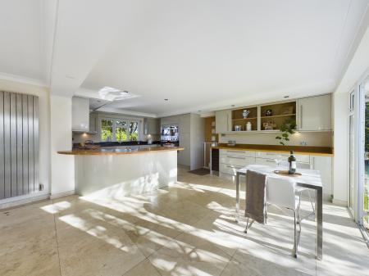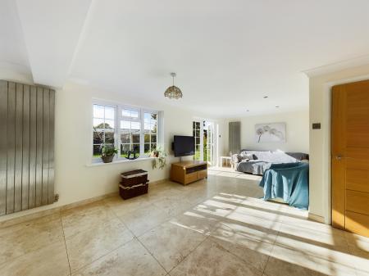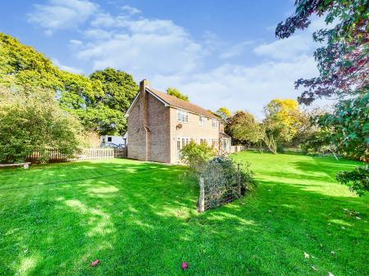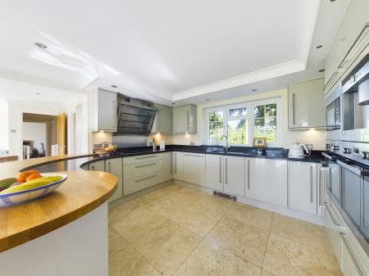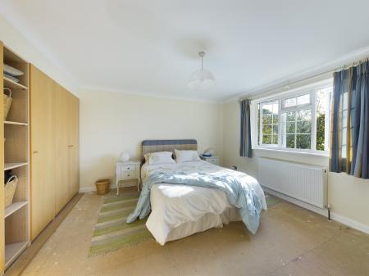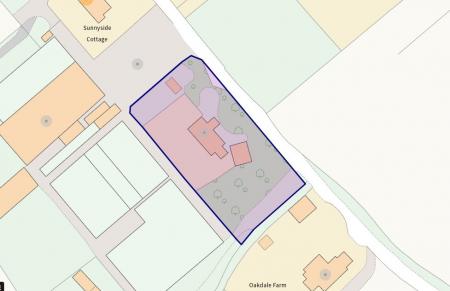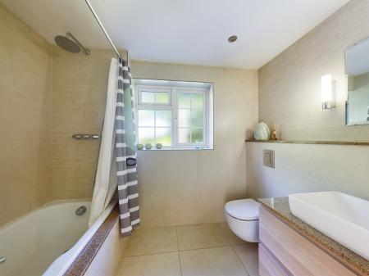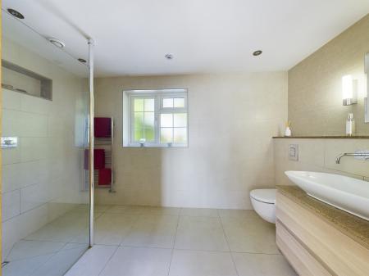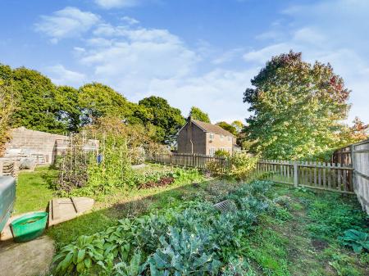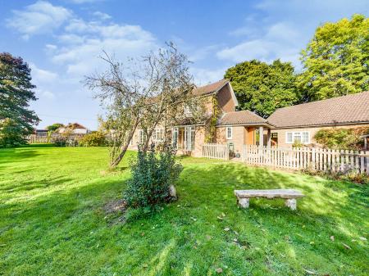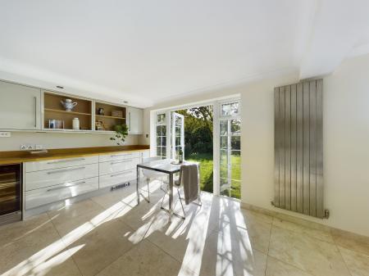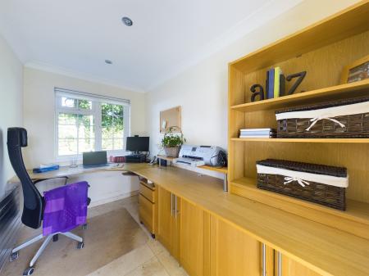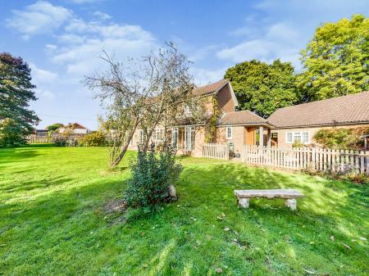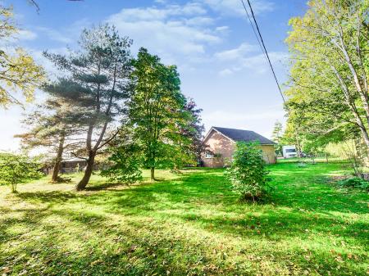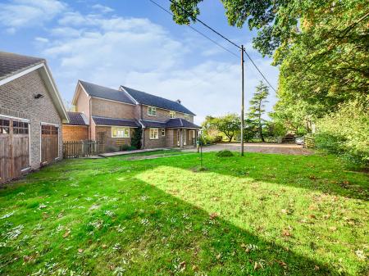- Extended Detached Family Home
- Substantial 0.63 Acre Plot
- Refitted 32ft Kitchen Diner
- 26’5 x 19’5 Detached Double Garage
- Master with En Suite & Dressing Room
- Potential To Improve/Personalise
3 Bedroom Detached House for sale in Horsham
LOCATION This imposing family home sits in the rural hamlet of Tismans Common, on the West Sussex/Surrey border, on the outskirts of Rudgwick. The village of Rudgwick is located 2 miles from the property and boasts a church, supermarket, post office, pharmacy, two public houses, doctor's and dentist surgeries. Billingshurst is approximately 6 miles distant and provides a mainline train service to London Victoria (about 65 minutes) and London Bridge (about 69 minutes). The historic market town of Horsham provides a more comprehensive range of shopping, sporting and recreational facilities. There are a number of good schools in the area both in the state and private sector, notably The Weald, Farlington, Christ's Hospital, Cranleigh and Pennthorpe, amongst others.
PROPERTY The front door of this spacious property opens into a large Hall, which has stairs rising to the First Floor and doors opening to all rooms, including the WC. The Hall and WC both benefit from underfloor heating. The double aspect Living Room is a great size, measuring 22ft in length, with a bay window to the front that floods the room with natural light, double doors to the rear that spill out to the Rear Garden, and has a central fireplace that gives the room a cosy feel. A particular feature of this impressive home is the 32'8 x 20'7 Kitchen/Family Room, which has been refitted by the current owners with a contemporary range of floor and wall mounted units that offer a selection of integrated appliances. A large breakfast bar, space for a dining table and sofas make this fantastic space ideal for entertaining, while two sets of double doors spill out to the large Rear Garden. Completing the Ground Floor layout is the Utility Room with further units, and the Study, which could be the perfect space for anyone working from home. To the First Floor you will find a stylish Family Bathroom and three generous Bedrooms, with the Master Suite boasting a luxurious Shower Room with underfloor heating and a 9'9 x 6'7 Dressing Room. It would be possible to convert this spacious home back in to a four Bedroom house by converting the Dressing Room back into the fourth Bedroom.
OUTSIDE This impressive house is tucked away along a private lane and sits behind five bar double gates that open into your private driveway, which provides off street parking for a number of cars and leads to the Detached Double Garage. This measures 26'5 x 19'5, has double opening doors, storage above, power & lighting and a water supply. This is one of a few outbuildings that provide additional storage to the generous accommodation. The property sits centrally on a 0.63 acre plot, which is divided into three superb areas. The first is a formal Garden with a paved patio, that would be perfect for barbecues in the summer months, that leads on to an expanse of lawn, that is a great space for the children to play, or for a keen gardener. There is also a fenced off, mature vegetable patch which is where you will find a fresh water well, further outbuildings, and another area of a more natural/wild garden that is fenced off, and also has its own access via a five bar gate from the lane.
HALL
LIVING ROOM 22' 10" x 12' 0" (6.96m x 3.66m)
KITCHEN/FAMILY ROOM 32' 8" x 20' 7" (9.96m x 6.27m)
UTILITY ROOM 8' 0" x 6' 5" (2.44m x 1.96m)
STUDY 10' 4" x 7' 8" (3.15m x 2.34m)
WC
LANDING
MAIN BEDROOM 13' 10" x 12' 1" (4.22m x 3.68m)
ENSUITE
DRESSING ROOM
BEDROOM 2 14' 4" x 12' 9" (4.37m x 3.89m)
BEDROOM 3 9' 10" x 8' 8" (3m x 2.64m)
BATHROOM 8' 9" x 7' 3" (2.67m x 2.21m)
DOUBLE GARAGE 26' 5" x 19' 5" (8.05m x 5.92m)
ADDITIONAL INFORMATION
Tenure: Freehold
Council Tax Band: F
Property Ref: 57251_100430010610
Similar Properties
5 Bedroom Detached House | £795,000
A detached house set in a small CUL-DE-SAC, that has been extended to create FIVE BEDROOMS, en suite shower room, REFITT...
Mill Farm Cottages, Hammerpond Road
4 Bedroom Semi-Detached House | Offers in excess of £775,000
A superb CHARACTER COTTAGE, set in secluded grounds, on the edge of Mannings Heath that offers FOUR BEDROOMS, with en su...
4 Bedroom Terraced House | Offers Over £750,000
The Boulevard is an immaculate, turn-key property a true standout in this sought-after residential location. Finished to...
4 Bedroom Detached House | £875,000
A substantial double fronted detached house with a superb landscaped garden, that offers a high level of seclusion and e...
Bognor Road, Broadbridge Heath
4 Bedroom Detached Bungalow | £1,050,000
A substantial detached BUNGALOW with excellent potential to EXTEND or convert the substantial loft (STPP). Set amongst o...
How much is your home worth?
Use our short form to request a valuation of your property.
Request a Valuation
