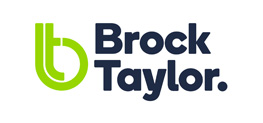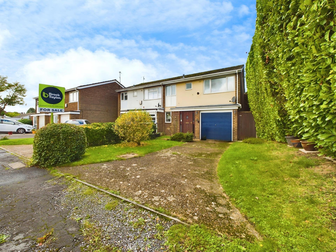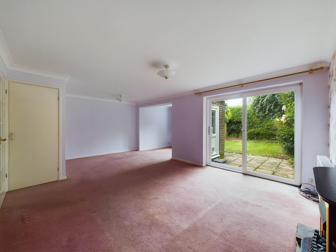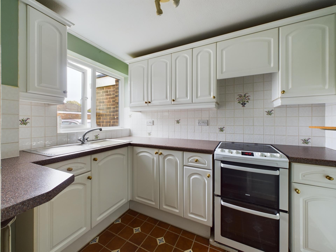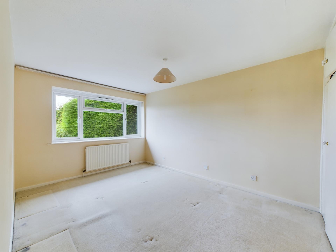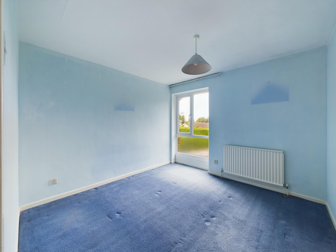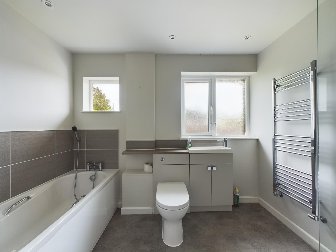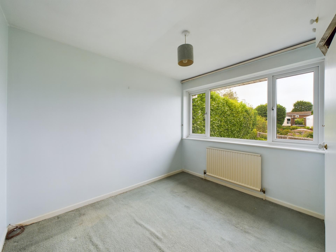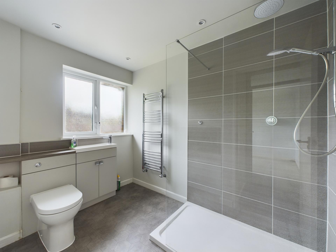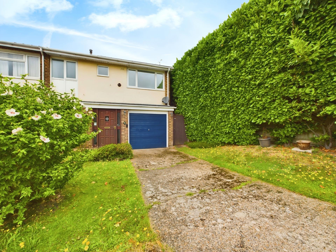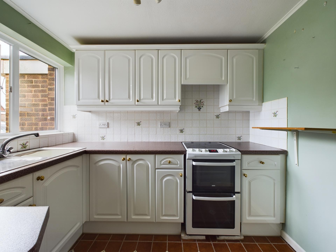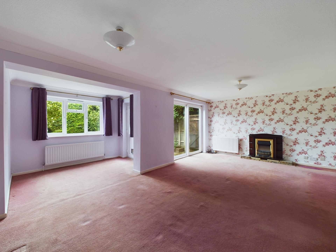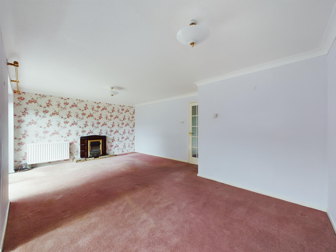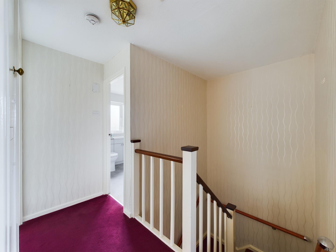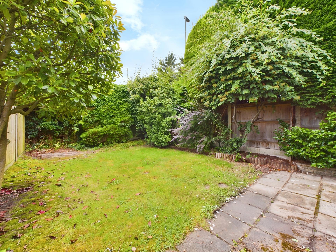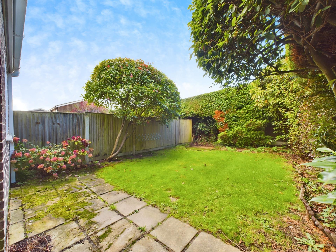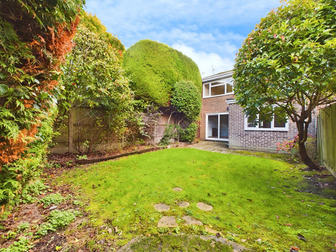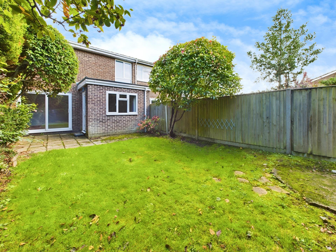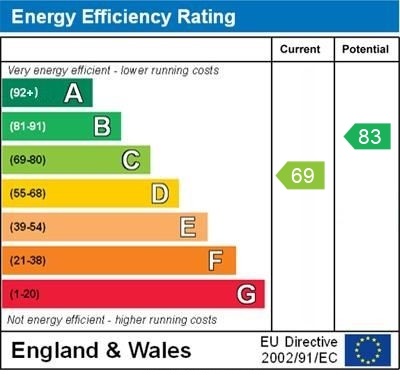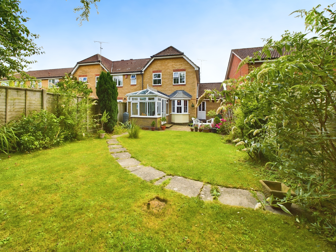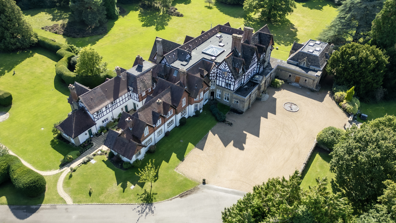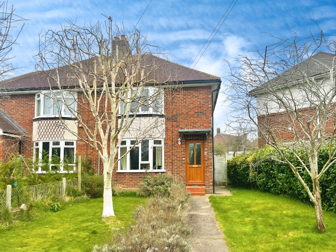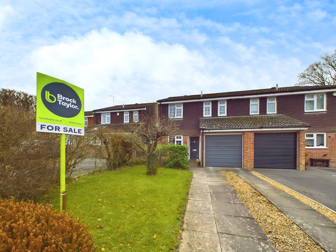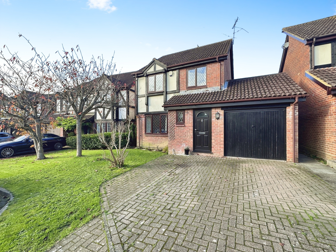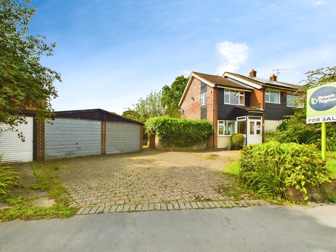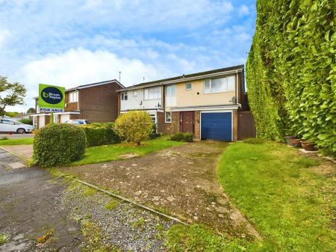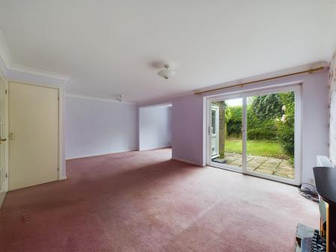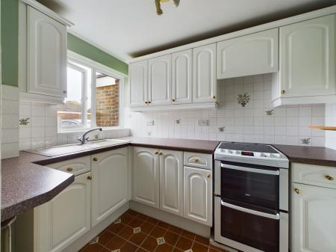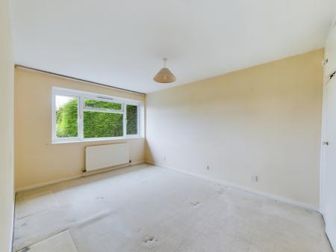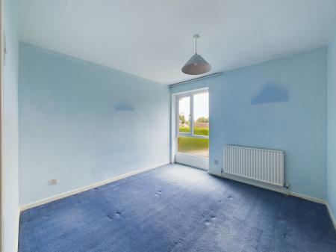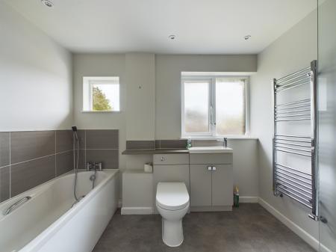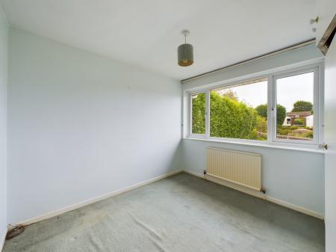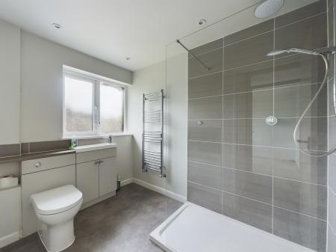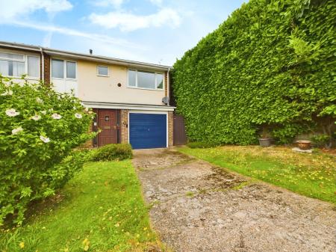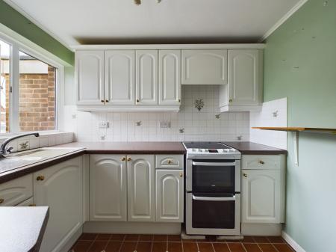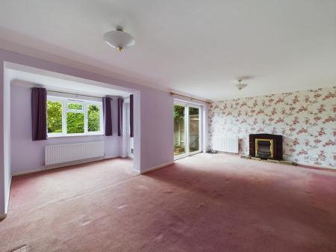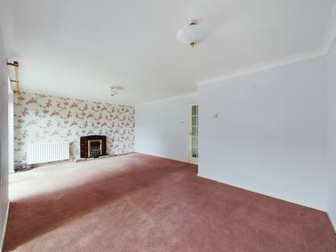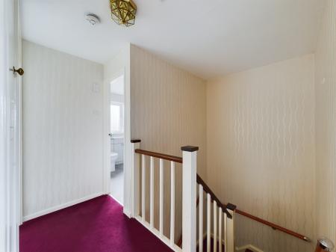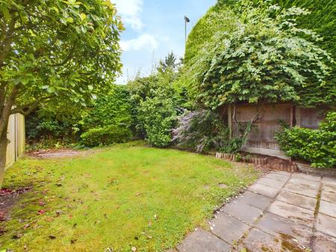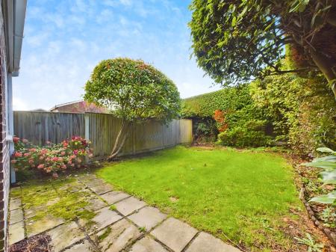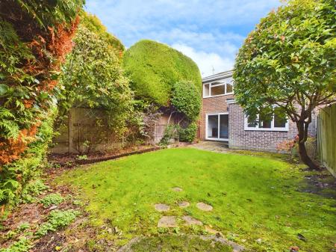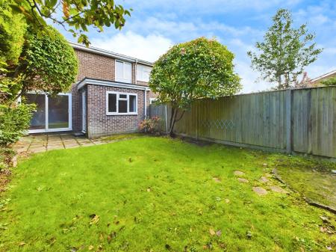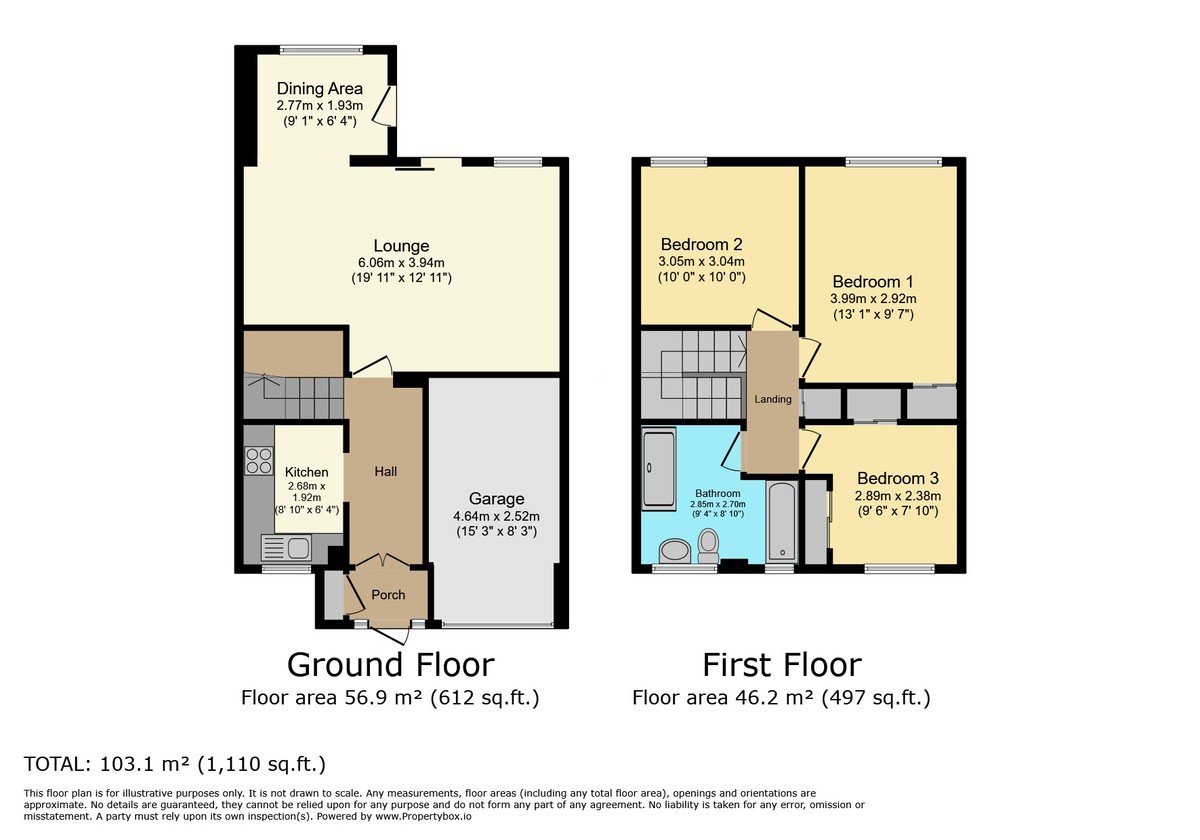- Three double Bedrooms
- Extended Lounge/Diner
- Separate Kitchen
- Short walk to Horsham Town & Station
- Driveway parking
- Garage with potential to convert
- Large modernised Bathroom
- Secluded West facing Garden
- No onward chain
3 Bedroom Semi-Detached House for sale in Horsham
LOCATION This fantastic three bedroom semi-detached house is set within an enviable location towards the end of a small cul de sac, approximately 0.9 miles distant from the town centre & Station, gifting you with a very short walk to both.
Horsham, is a thriving historic market town with an excellent selection of national and independent retailers including a large John Lewis and Waitrose store. There are twice weekly award winning local markets in the Carfax in the centre of Horsham for you to stock up on local produce. East Street, or 'Eat Street' as it is known locally, has a wide choice of restaurants.
You are spoilt for choice for leisure activities as there is a leisure centre with swimming pool close to Horsham Park whilst the nearby Capitol has a cinema and theatre.
For those needing to commute, Horsham Station, which is 0.6 miles away, has a direct line to Gatwick (17 minutes) and London Victoria (56 minutes) and there is easy access to the M23 leading to the M25. The property also sits within close proximity of some of the areas most popular schools, which includes Kingslea Primary School, The Forest School and Millais Girls.
PROPERTY Presenting for sale this enticing three-bedroom semi-detached property, positioned in an area with excellent public transport links, local amenities, and schools nearby. This property is situated a mere 10-minute walk from the Horsham station & town, making it an ideal location for families or couples seeking a well-connected residence.
Upon entry, you are welcomed by an inviting entrance hallway that opens up to a large reception room. This room is an extended lounge/diner, light and airy with a delightful garden view and direct access to the garden. Notably, it features large understairs storage, suitable for keeping the room organised and clutter-free.
The kitchen is separate from the living space, ensuring a quiet, dedicated area for culinary activities. It is equipped with ample storage and a window that invites natural light, illuminating the space beautifully during daytime hours.
The property boasts three spacious double bedrooms, each filled with natural light that creates a warm and pleasant ambiance. The main bedroom has the added benefit of built-in wardrobes, offering generous storage. Bedroom 3 also features built-in wardrobes, providing a similar advantage. These rooms offer plenty of space, making them perfect for a restful retreat after a long day.
The stylish bathroom does not disappoint either, giving off a luxurious and modern vibe. It is large and includes a separate bath and a large walk-in shower. The windows allow natural light to flood in, enhancing the overall appeal of the space.
While the property itself requires some modernising, it offers a wealth of potential and could easily be transformed into your dream home.
OUTSIDE Externally, the property features driveway parking leading to a garage with an up-and-over door. The garage, equipped with power and lighting, could be converted subject to planning permission. In addition, a side gate provides access to the private and secluded west-facing garden adorned with mature plants and shrubs. A patio area within the garden provides ample space for seating, making it an ideal spot for relaxing or entertaining guests.
In summary, this property has a great deal to offer. With its fantastic location, potential for personalisation, and impressive features, this could be the perfect home for you.
PORCH
HALL
KITCHEN 8' 10" x 6' 4" (2.69m x 1.93m)
LOUNGE 19' 11" x 12' 11" (6.07m x 3.94m)
DINING AREA 9' 1" x 6' 4" (2.77m x 1.93m)
LANDING
BEDROOM 1 13' 1" x 9' 7" (3.99m x 2.92m)
BEDROOM 2 10' 0" x 10' 0" (3.05m x 3.05m)
BEDROOM 3 9' 6" x 7' 10" (2.9m x 2.39m)
BATHROOM 9' 4" x 8' 10" (2.84m x 2.69m)
ADDITIONAL INFORMATION
Tenure: Freehold
Council Tax Band: D
Property Ref: 57251_100430012373
Similar Properties
3 Bedroom End of Terrace House | £435,000
THREE BEDROOM end of terrace house situated in a POPULAR NORTH HORSHAM development. The property boasts a generous LOUNG...
Roffey Park , Forest Road, Colgate
2 Bedroom Ground Maisonette | £429,999
A superb CHARACTER APARTMENT, set in a Victorian mansion in an idyllic location close to HORSHAM. The property oozes wit...
3 Bedroom Semi-Detached House | Offers Over £425,000
A well presented SEMI DETACHED HOUSE with DRIVEWAY PARKING for 1-2 cars, THREE BEDROOMS, with an EN SUITE SHOWER ROOM, s...
3 Bedroom Semi-Detached House | £445,000
A spacious THREE DOUBLE BEDROOM home set in the POPULAR Hills Farm Lane development boasting DRIVEWAY PARKING and GARAGE...
3 Bedroom Detached House | £480,000
A superb DETACHED HOUSE, set in a cul-de-sac, within a popular location. Features include THREE BEDROOMS, a spacious Liv...
4 Bedroom Semi-Detached House | £520,000
An extended semi detached house backing onto ROFFEY CRICKET CLUB, that features FOUR BEDROOMS, three separate reception...
How much is your home worth?
Use our short form to request a valuation of your property.
Request a Valuation
