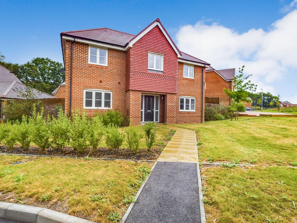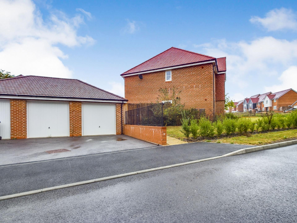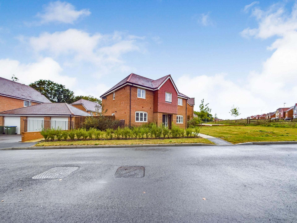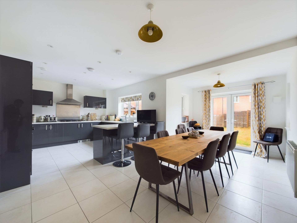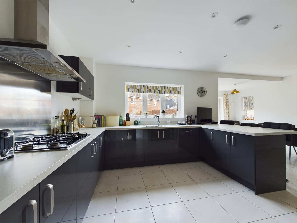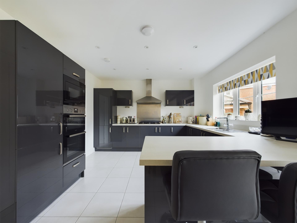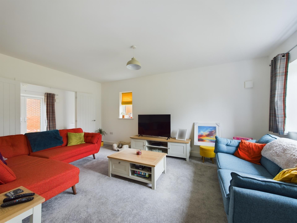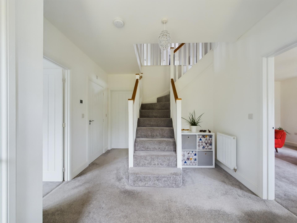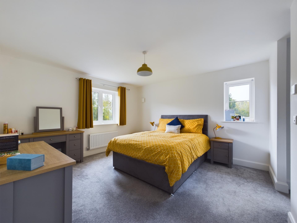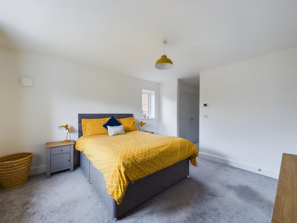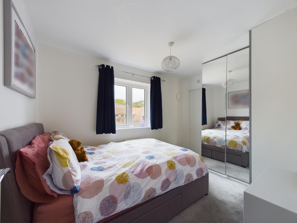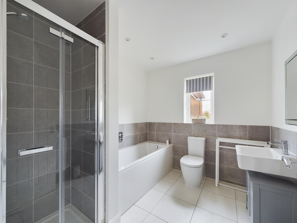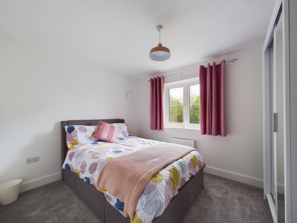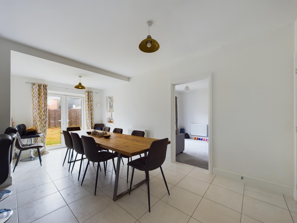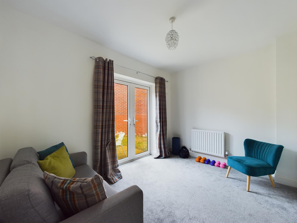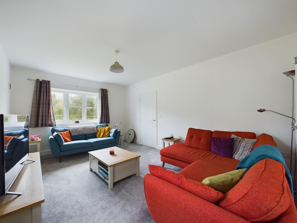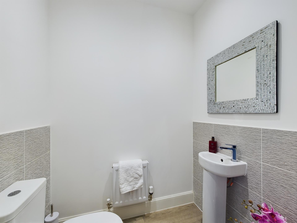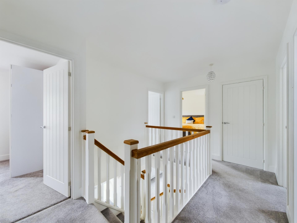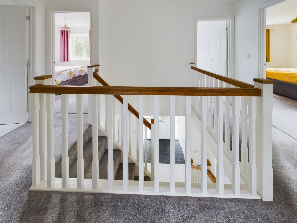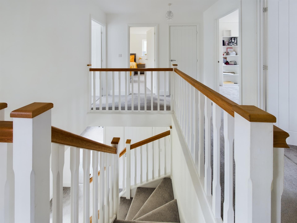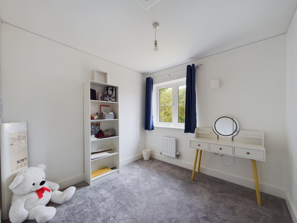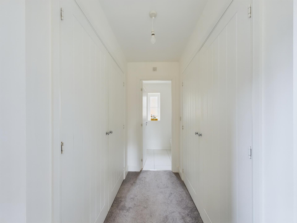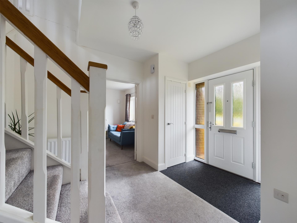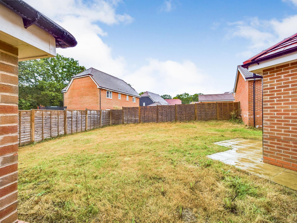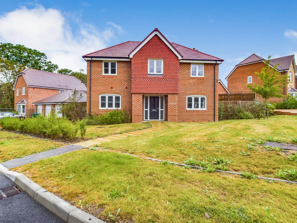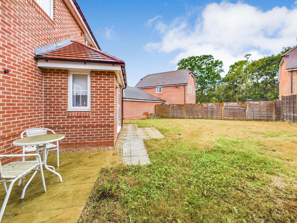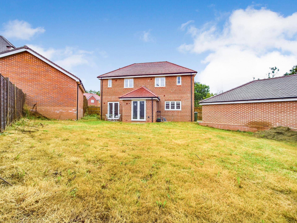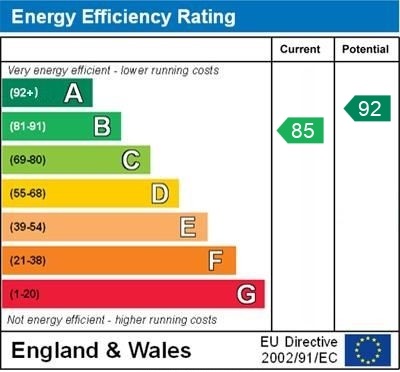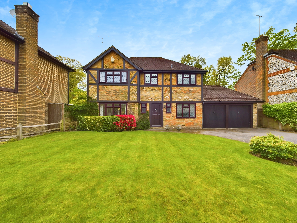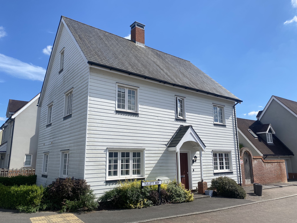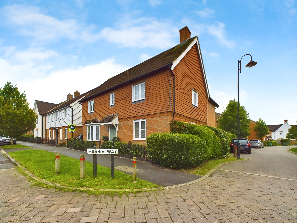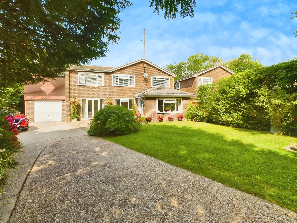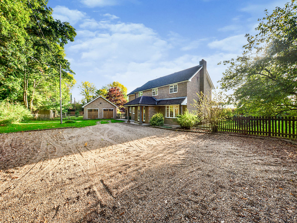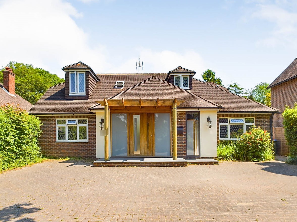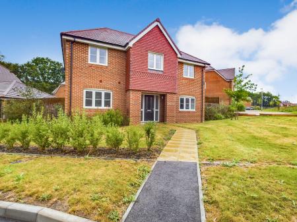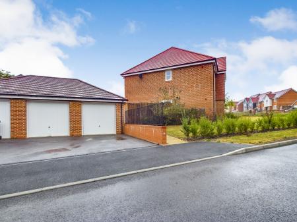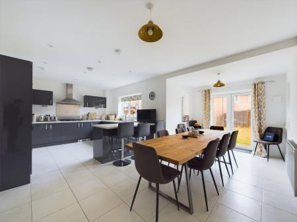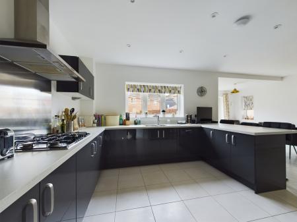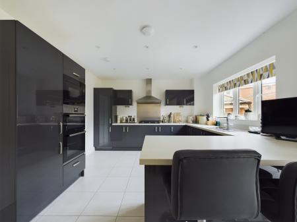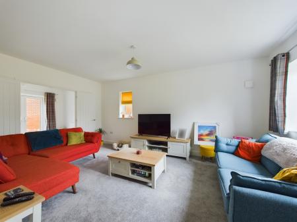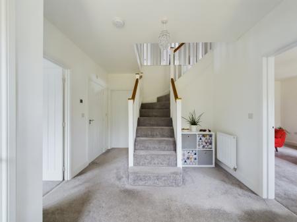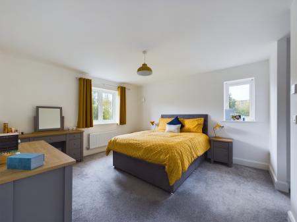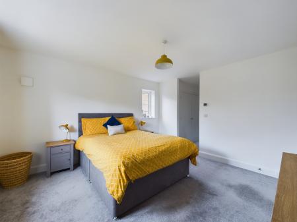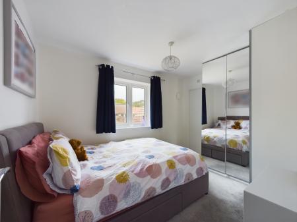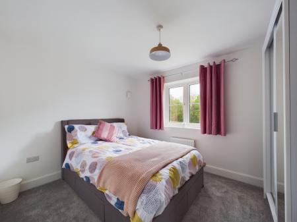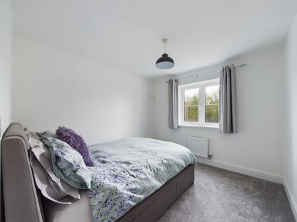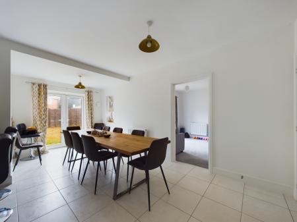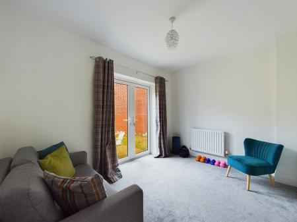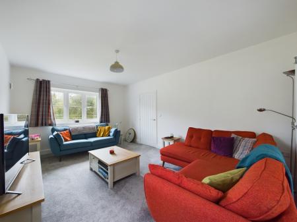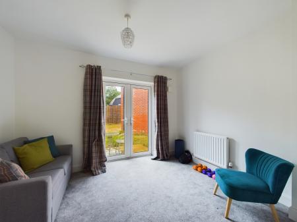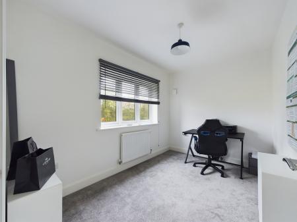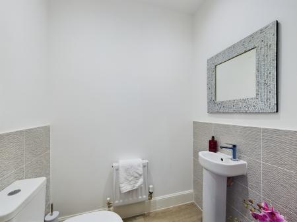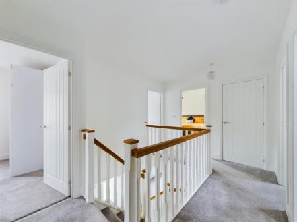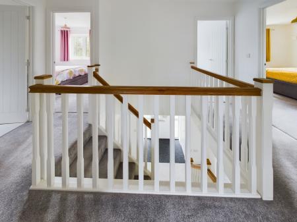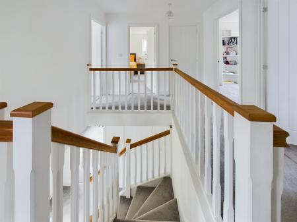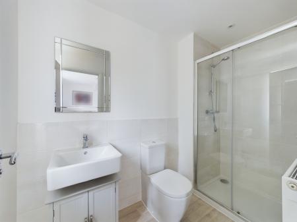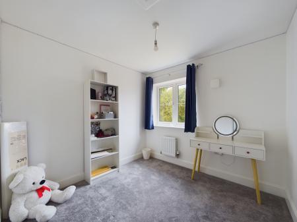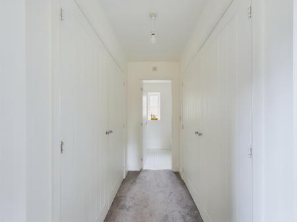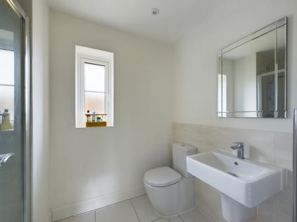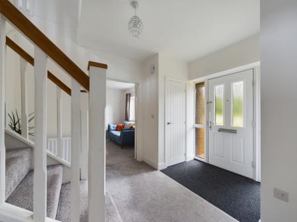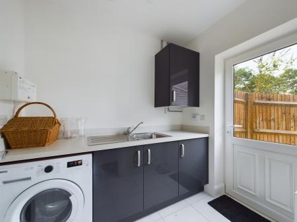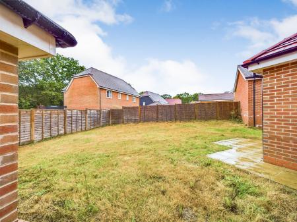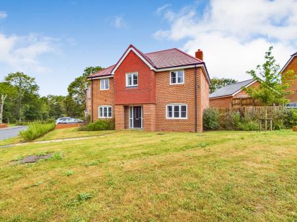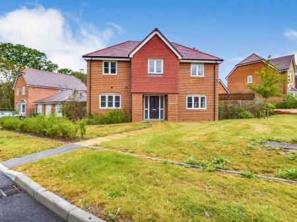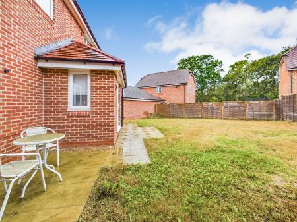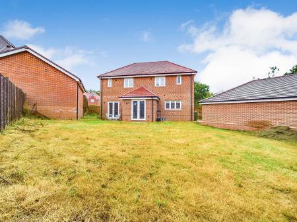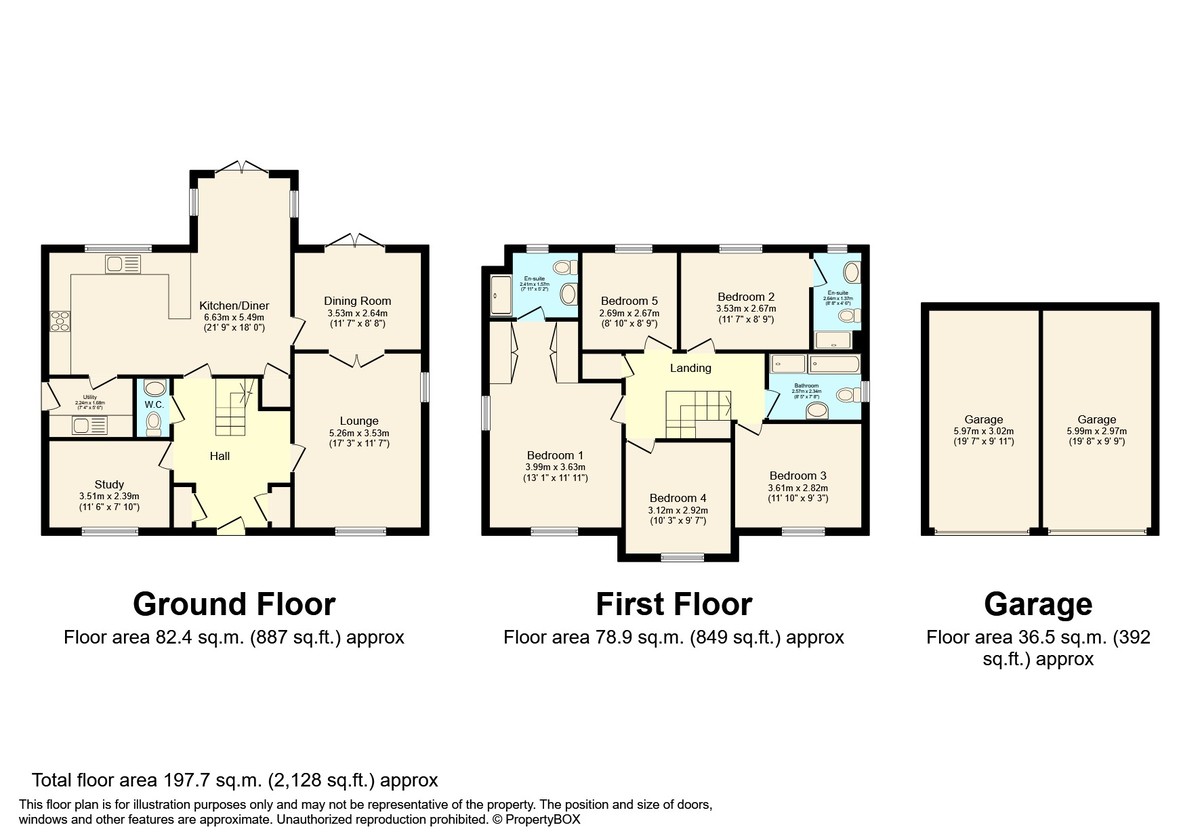- Five Double Bedrooms
- Driveway Parking
- Two Garages
- Generous Rear Garden
- Two Reception Rooms
- Additional Study
- Two Ensuites
- Impressive Kitchen/Diner & Utility Room
- No Chain
5 Bedroom Detached House for sale in Horsham
LOCATION This beautiful five bedroom home is positioned in a popular village location.
Southwater village centre is only 3.5 miles from Horsham town centre with its wide range of restaurants, shops and recreational facilities. The village itself boasts a village centre named Lintot Square, where you will find a Co-operative shop, Boots Pharmacy and post office, amongst other independent traders.
The property is located within a short walk of the village centre and further benefits from two schools and a 90 acre country park.
Due to the property's convenient location, it provides easy access to the A24, A272 and A264.
PROPERTY The front door of this impressively sized home opens into a generous entrance hall with storage cupboards on either side of the front door. The sweeping staircase is directly in front and doors opening to all rooms including the downstairs WC. The lounge has a double aspect making it a bright space and it provides ample flexibility for furniture placement, measuring at 17'3 x 11'7 you can comfortably fit sofas and additional lounge furnishings to create a welcoming and relaxed space. Double doors from the lounge open into a second reception room which can be used as anything from a playroom to a formal dining room and provides glazed double doors out to the rear garden. Moving onto the stunning kitchen/diner which can be accessed via a door from the second reception room and also the hallway, creates a seamless flow to the property. This room gifts you with the all important 'wow factor' you are looking for. Its vast size makes for a perfect social space and ideal hub of the home. The kitchen itself is fitted with a range of floor and wall mounted units and an enormous amount of work surface space which wraps around to divide the space from the dining area, and doubles up as a convenient breakfast bar, while also providing ample storage space. Fitted appliances are also on offer within the kitchen which include oven & hob, grill, microwave, fridge freezer and dishwasher. The dining area extends out creating a large space for a dining table and chairs, and windows flood this space with natural light and double doors allow access to the rear garden. In addition to everything on offer from the kitchen/diner you also have a door that opens into the utility room with a sink and base units with space for additional appliances and access out to the side of the property. Finally completing the ground floor accommodation is the separate study positioned at the front of the property which measures at 11'6 x 7'10 allowing for a sizeable working from home space.
Moving upstairs the grand landing which looks down over the entrance lobby provides access to all bedrooms and the family bathroom on the first floor. The main bedroom is a particular feature of the property with its vast size and boasts a dressing area which leads through to an ensuite shower room. Bedroom two also includes an ensuite shower room and all other rooms are generous doubles with space for additional free standing storage/furnishings to fit comfortably. Finally finishing the living space is the family bathroom which is well proportioned and offers a shower cubicle along with a separate bathtub. This impressive home is modern throughout and offers an equally impressive ground floor space as the first floor giving you the best of both worlds to create your dream home.
OUTSIDE To the front of the property the lawned front garden provides a path way leading up to the covered front door. Steps to the side of the property lead to a pathway gaining access through the side gate to the rear garden. The rear garden itself is a generous size and it mostly laid to lawn with a patio area around the rear of the property. Within this impressive plot the garden also extends along the side of the house creating an additional area to the garden which could be perfect for housing sheds or used as additional garden space. In addition to this the property has a driveway, with parking for numerous vehicles, which lead up to the two garages both with up and over doors. The house itself is positioned towards the end of the cul-de-sac over looking greenery and adds to the privacy of the home.
HALL
KITCHEN/DINER 21' 9" x 18' 0" (6.63m x 5.49m)
DINING ROOM 11' 7" x 8' 7" (3.53m x 2.62m)
LOUNGE 17' 3" x 11' 7" (5.26m x 3.53m)
UTILITY ROOM 7' 4" x 5' 6" (2.24m x 1.68m)
STUDY 11' 6" x 7' 10" (3.51m x 2.39m)
WC
LANDING
BEDROOM 1 13' 1" x 11' 11" (3.99m x 3.63m)
ENSUITE 7' 11" x 5' 2" (2.41m x 1.57m)
BEDROOM 2 11' 7" x 8' 9" (3.53m x 2.67m)
ENSUITE 8' 8" x 4' 6" (2.64m x 1.37m)
BEDROOM 3 11' 10" x 9' 3" (3.61m x 2.82m)
BEDROOM 4 10' 3" x 9' 7" (3.12m x 2.92m)
BEDROOM 5 8' 10" x 8' 9" (2.69m x 2.67m)
BATHROOM 8' 5" x 7' 8" (2.57m x 2.34m)
GARAGE 19' 7" x 9' 11" (5.97m x 3.02m)
GARAGE 19' 8" x 9' 9" (5.99m x 2.97m)
ADDITIONAL INFORMATION
Tenure: Freehold
Council Tax Band: G
Important information
This is not a Shared Ownership Property
Property Ref: 57251_100430011774
Similar Properties
4 Bedroom Detached House | £750,000
A stunning DETACHED FAMILY HOME set at the end of a SMALL CUL DE SAC boasting a large SOUTH FACING Garden, an updated KI...
Tullett Way, Broadbridge Heath
3 Bedroom Detached House | £735,000
An attractive "New England" style detached house set on a corner plot, just off Churchill Way, with a landscaped South W...
Pelling Way, Broadbridge Heath
4 Bedroom Detached House | £725,000
An immaculate FOUR DOUBLE BEDROOM detached home with DRIVEWAY and GARAGE benefiting from a MODERN KITCHEN and STUDY fini...
5 Bedroom Detached House | £775,000
A spacious detached house within a few minutes walk of HORSHAM STATION, that also fronts onto an attractive pond. The ho...
3 Bedroom Detached House | Offers Over £850,000
An EXTENDED Detached Family Home set on an impressive 0.63 ACRE PLOT in a rural location, boasting a REFITTED 32ft KITCH...
5 Bedroom Detached House | Guide Price £975,000
A stunning FIVE BEDROOM detached home in a SOUGHT AFTER location having been IMMACULATELY DESIGNED offering a KITCHEN/DI...
How much is your home worth?
Use our short form to request a valuation of your property.
Request a Valuation

