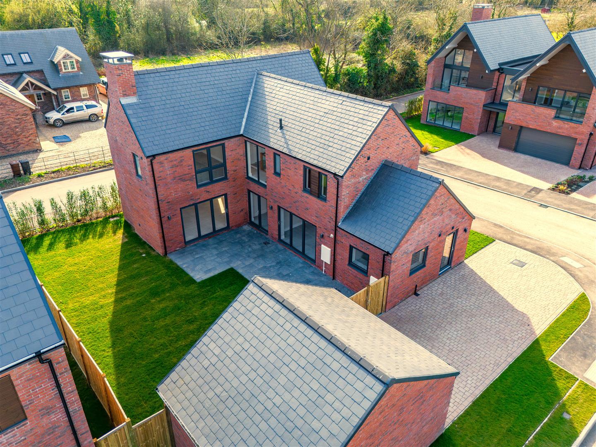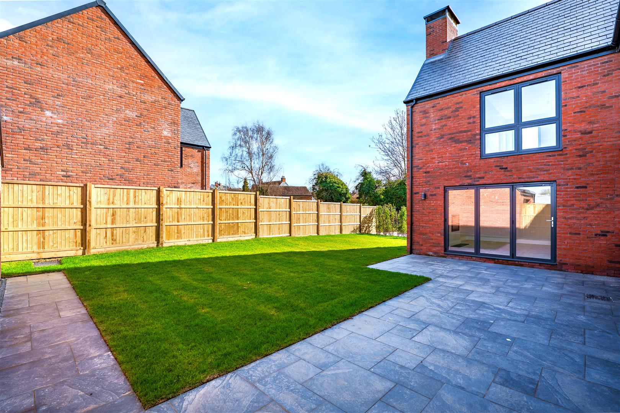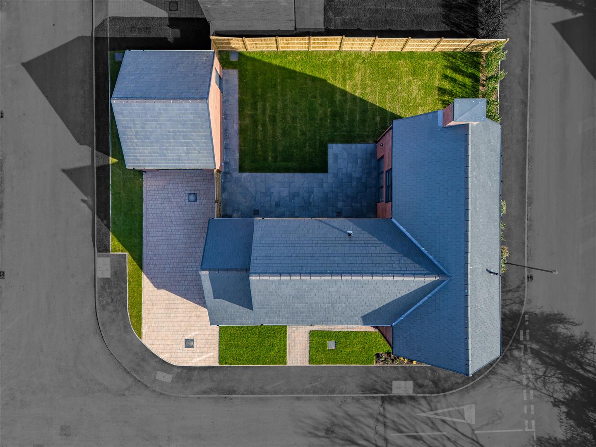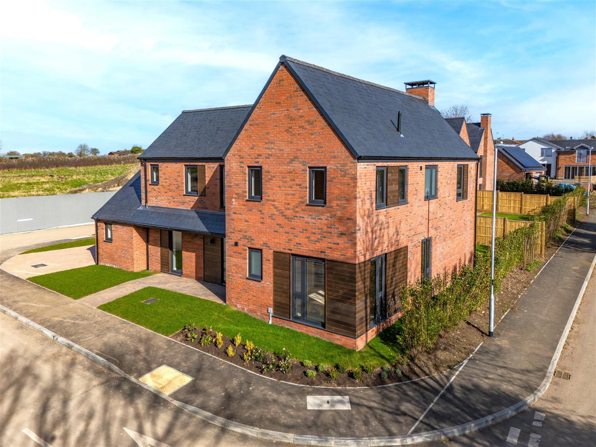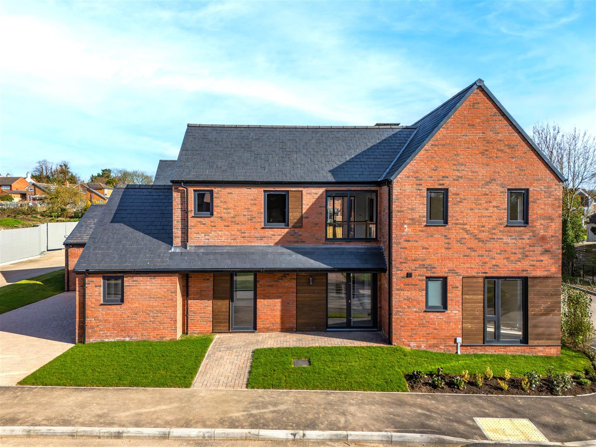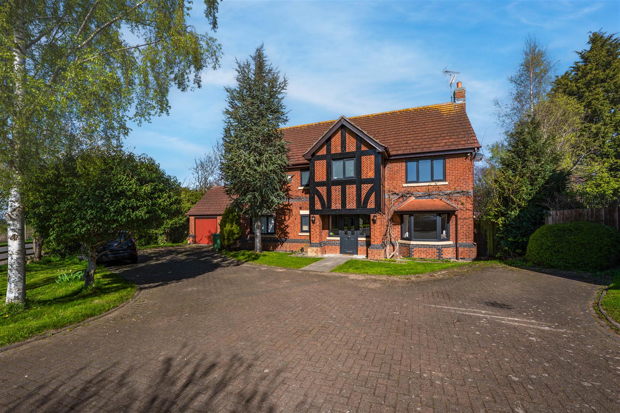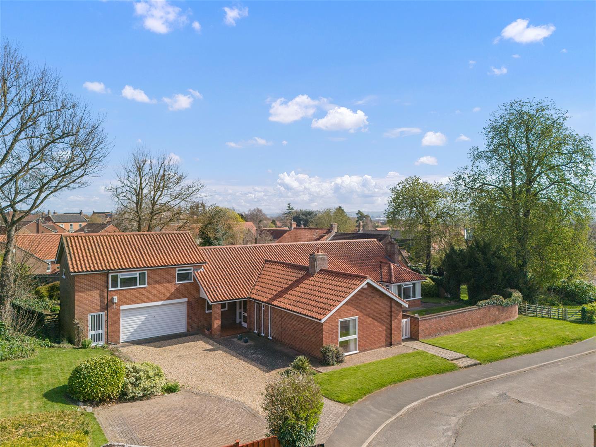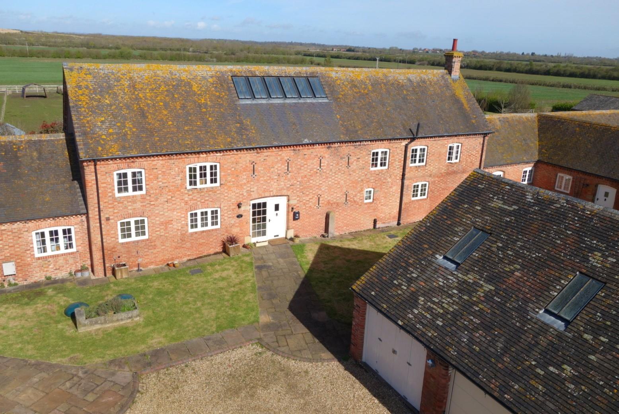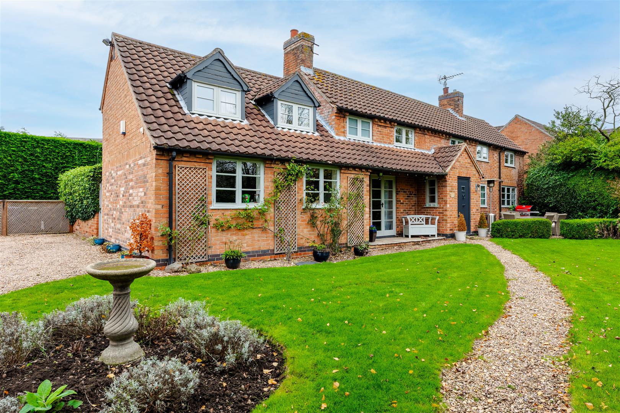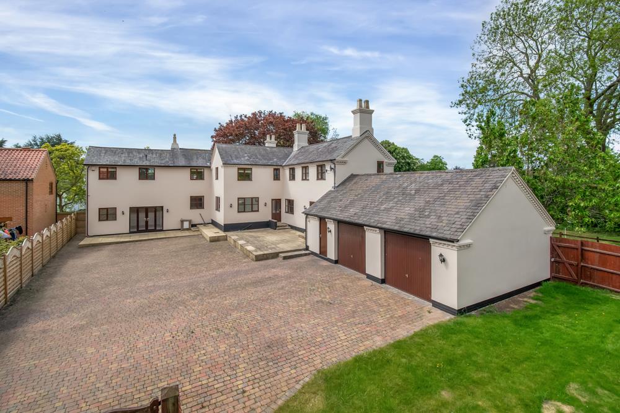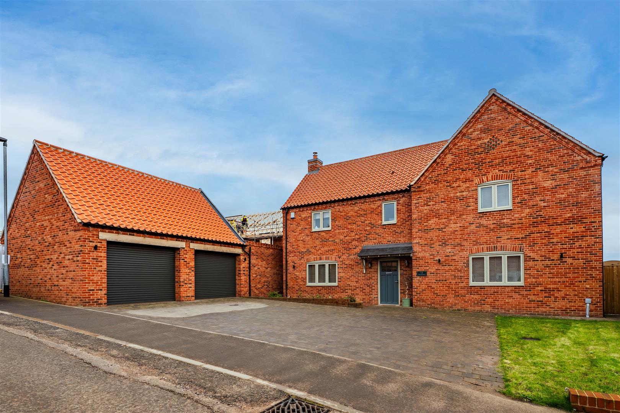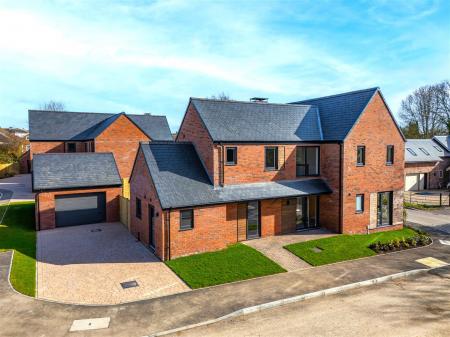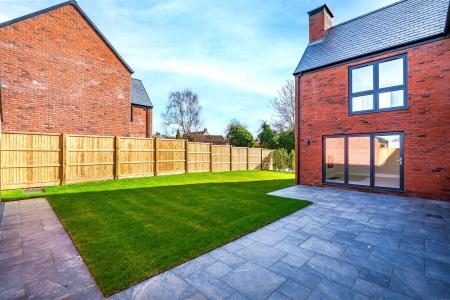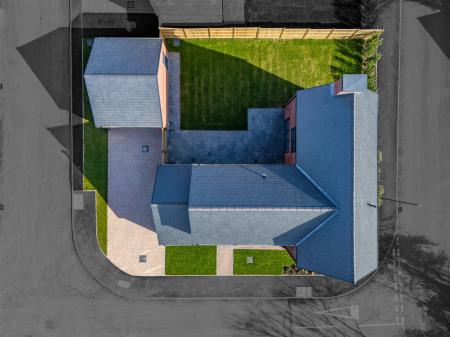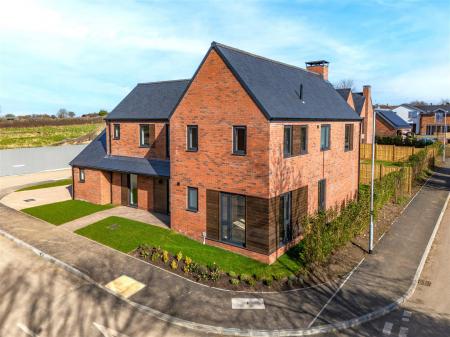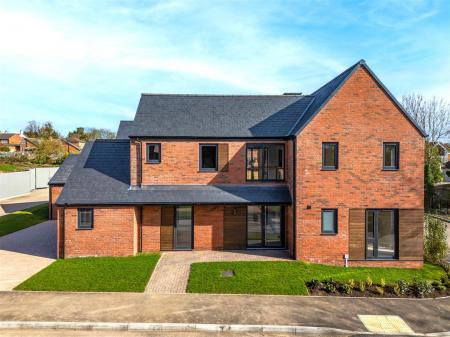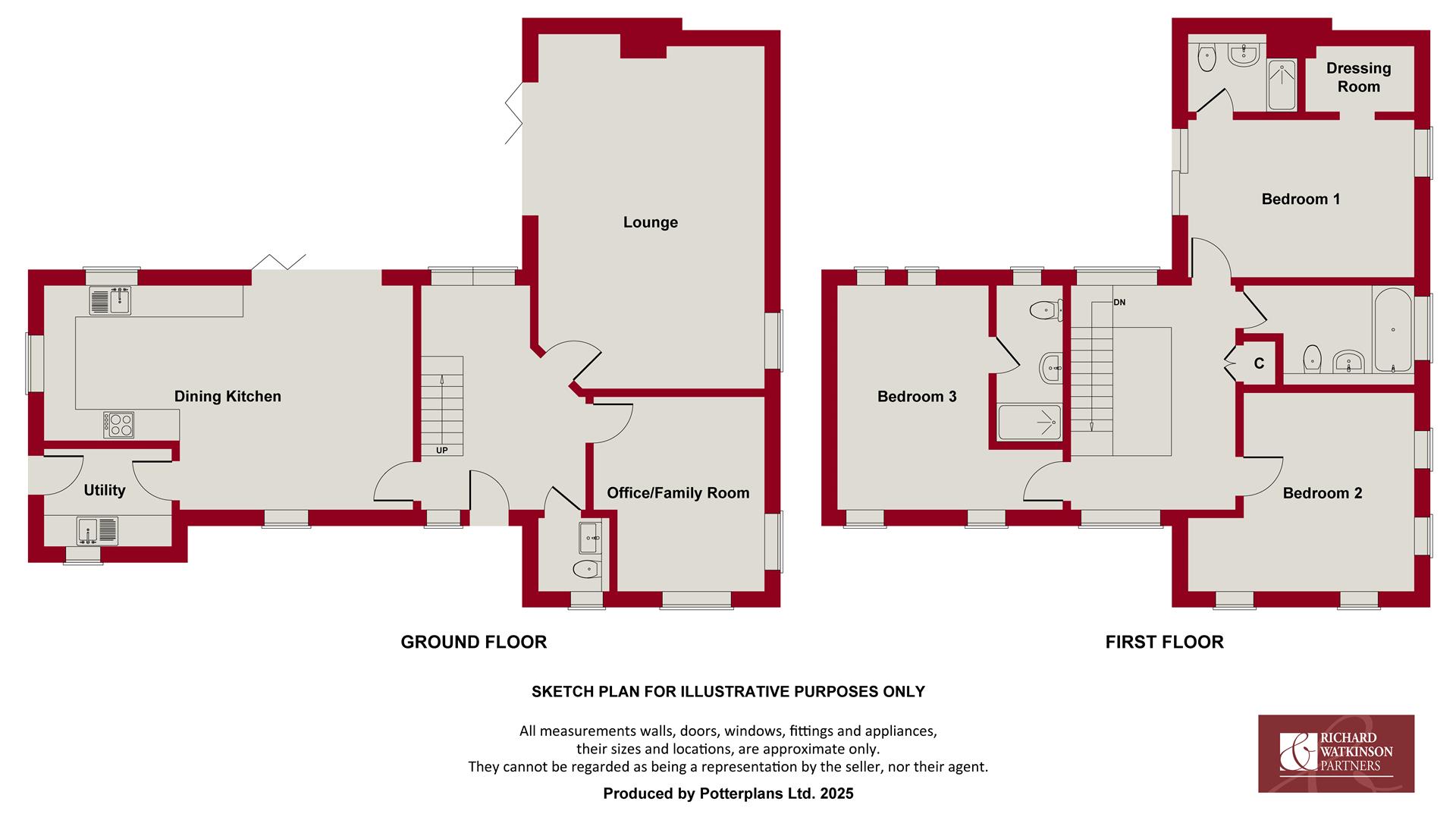- PLOT 15 Regansfield
- Approximately 1,895 sqft of Accomodation
- Three Double Bedrooms
- Two Main Receptions
- Open PLan, Living Kitchen
- Thoughtfully Designed Contemporary Homes
- Two Ensuites and Main Bathroom
- Ample Parking and Garage
- 10 Year "Advantage" Warranty
- Delightful Vale of Belvoir Village
3 Bedroom Detached House for sale in Hose
** STUNNING CONTEMPORARY FAMILY HOME ** IN THE REGION OF 1,895 SQ.FT. ** 3 DOUBLE BEDROOMS ** 2 ENSUITES & MAIN BATHROOM ** WELL PROPORTIONED OPEN PLAN LIVING KITCHEN ** 2 FURTHER RECEPTIONS ** GROUND FLOOR CLOAKS & UTILITY ** HIGH SPECIFICATION FINISH ** INTERESTING ARCHITECTURAL ELEMENTS ** AMPLE OFF ROAD PARKING & GARAGE **
Plot 15 Regansfield, offers a generous and versatile level of accommodation extending to approximately 1,895 sq.ft, The property offers a well thought out contemporary design with attractive brick elevations, occupying a pleasant corner plot, with gardens to three sides, excellent level of off road parking and garage.
Internally, the versatile accommodation provides two main receptions, with spacious open plan living kitchen with utility off and ground floor cloakroom. These rooms lead off an initial impressive hallway, with full height vaulted ceiling to a galleried landing above and in turn three double bedrooms, two with ensuite, (the main bedroom also providing a dressing room) and separate family bathroom.
Many of the rooms benefit from dual aspects, flooding the rooms with light. Finished to a high specification, benefiting from contemporary fixtures and fittings, gas central heating, electric car charging point and neutral decoration. Overall viewing comes highly recommend to appreciate both the accommodation and location on offer.
Plot 15 forms one of 5 dwellings of the first release of this impressive small development of what will be 34 well thought out, contemporary, two storey and single storey homes positioned on the outskirts of this well regarded Vale of Belvoir village. Finished to a high specification by a well regarded local developer renowned for creating bespoke, high quality homes, with this group of homes being no exception.
ADDITIONAL PLOTS AVAILABLE:-
Plot 1 (1 Regansfield) - Comprising: Atrium style reception hall, with large walk in boot room, cloaks, sitting room, generous open plan living / dining kitchen and utility room, study / family room. To the first floor - Four double bedrooms, three en suites, family bathroom, four balconies. Double garage with gardens to the front & rear -
Approximately 3381 sqft - �1,075,000
Plot 2 (3 Regansfield) - Comprising: Atrium style reception hall, cloaks, sitting room, generous open plan living / dining kitchen and utility room. To the first floor - Three double bedrooms, two ensuites, family bathroom, two balconies and an office / bedroom 4. Double garage with gardens to the front & rear -
Approximately 2575 sq ft - �885,000
Plot 16 (2 Spinney Close) - Comprising: Reception hall, cloaks, sitting room, open plan dining kitchen and utility room. To the first floor - Three double bedrooms, two en suites and family bathroom. Integral garage and gardens to the rear.
Approximately 1733 sq ft - �595,000
Plot 17 (3 Spinney Close) - Comprising: Reception hall, cloaks, sitting room, family room / office, open plan dining kitchen and utility room. To the first floor - Three double bedrooms, two en suites and family bathroom. Detached garage and gardens to the rear.
Approximately 1830 sq ft - �725,000
Hose - Hose is a particularly sought after village nestled in the Vale of Belvoir and equipped with local amenities including public house, primary school, village hall, church and shop. Further services can be found in the nearby market towns of Bingham and Melton Mowbray.
A CANOPIED PORTICO LEADS TO A CONTEMPORARY DOUBLE GLAZED ENTRANCE DOOR AND SIDE LIGHTS AND, IN TURN, INTO:
Main Entrance Hall - 4.50m max x 3.25m max (14'9" max x 10'8" max) - A well proportioned initial entrance vestibule having full height ceiling to the first floor galleried landing above with attractive contemporary turning staircase, deep skirtings, inset downlighters to the ceiling, double glazed French door and side light leading out into the rear garden and further doors leading to:
Sitting Room - 7.09m x 4.57m (23'3" x 15') - A well proportioned dual aspect reception having double glazed window to the rear and bifold doors leading out into the garden, the focal point to the room being chimney breast with inset contemporary solid fuel fire with alcoves to the side, the room also having deep skirtings and inset downlighters to the ceiling.
Open Plan Living/Dining Kitchen - 7.32m max x 4.42m max (24' max x 14'6" max) - A well proportioned space benefitting from windows to three elevations including bifold doors out into the rear garden. The room is of spacious proportions, large enough to accommodate both a living and dining area and leads into a tastefully appointed, contemporary kitchen fitted with a generous range of units with U shaped configuration of preparation surfaces including integral breakfast bar providing informal dining, having inset sink unit with matt black mixer tap, integrated appliances including Siemens fan assisted oven with combination microwave, induction hob, fridge, freezer and dishwasher. The kitchen area having attractive vaulted ceiling and further door leading to:
Utility Room - 2.51m x 2.18m (8'3 x 7'2") - Tastefully appointed to complement the kitchen units having a range of wall and base units, larder unit, preparation surface with inset sink and drain unit with matt black mixer tap, plumbing for washing machine, space for tumble dryer, attractive vaulted ceiling with inset downlighters, double glazed window to the side and courtesy door.
Study - 3.89m x 3.43m (12'9" x 11'3") - A versatile reception which would make a fantastic home office but also be large enough to accommodate a dining or playroom, having attractive dual aspect with views down the lane, deep skirtings and central ceiling light point.
Ground Floor Cloak Room - 1.63m x 1.50m (5'4" x 4'11") - Having two piece contemporary suite by RNK Ceramics comprising close coupled WC and pedestal washbasin with chrome mixer tap and tiled splash backs and double glazed window.
RETURNING TO THE INITIAL ENTRANCE HALL AN ATTRACTIVE TURNING STAIRCASE RISES TO:
First Floor Galleried Landing - A light and airy galleried landing flooded with light benefitting from double glazed windows to the front and rear, having attractive glass and oak balustrade, deep skirtings and architraves, central heating radiator, built in airing cupboard housing the hot water system and further doors to:
Bedroom 1 - 4.50m x 3.18m (14'9" x 10'5") - A well proportioned double bedroom benefitting from both ensuite facilities and walk in dressing room having deep skirtings, central heating radiator, double glazed windows to two elevations and further doors to:
Walk In Wardrobe/Dressing Room - 2.03m x 1.40m (6'8" x 4'7") - Having deep skirtings and inset downlighters to the ceiling.
Ensuite Shower Room - 2.26m x 1.52m (7'5" x 5') - Having a three piece suite comprising shower enclosure with chrome mixer tap and both independent handset and rainwater rose over, close coupled WC and pedestal washbasin, contemporary towel radiator and double glazed window.
Bedroom 2 - 4.50m x 4.57m max (14'9" x 15' max) - A further double bedroom also benefitting from ensuite facilities having a pleasant dual aspect with double glazed windows to the front and rear, deep skirtings, central heating radiator and further door leading through into:
Ensuite Shower Room - 2.44m x 0.99m (8' x 3'3") - Having suite comprising shower enclosure with sliding screen and wall mounted shower mixer with both independent handset and rainwater rose over, close coupled WC and pedestal washbasin, contemporary towel radiator and double glazed window.
Bedroom 3 - 4.06m max x 4.57m max into alcove (13'4" max x 15' - An L shaped double bedroom benefitting from a dual aspect with double glazed windows to two elevations, deep skirtings and central heating radiator.
Family Bathroom - 3.45m max x 2.01m max (11'4" max x 6'7" max) - Fitted with a three piece suite comprising panelled bath with chrome mixer tap, close coupled WC and vanity unit with inset washbasin with chrome mixer tap, contemporary towel radiator, inset downlighters to the ceiling and double glazed window.
Exterior - The property occupies a pleasant corner plot at the entrance to the development, benefitting from gardens to three sides as well as a south to westerly facing rear garden. The initial frontage will be lawned with a central block set pathway leading to the front door and further block set parking area providing a good level of off road car standing and, in turn, leading to a detached brick built garage. To the rear of the property the south to westerly facing garden, which wraps around the house, has a large paved terrace, central lawn and is enclosed by panelled fencing and hedging.
Garage - 5.79m x 4.39m (19' x 14'5") - Having sectional up an over door, power and light, open rafters and courtesy door at the side.
Council Tax Band - Melton Borough Council - Band TBC
Tenure - Freehold
Service Charge - Please note there is a service charge currently estimated to be in the region of �343 per annum for the maintenance of the communal areas.
Additional Notes - The property is understood to have mains electricity, gas and water, with private drainage (information taken from Energy performance certificate and/or vendor).
The properties benefit from a 10 year warranty with "Advantage"
Additional Information - Please see the links below to check for additional information regarding environmental criteria (i.e. flood assessment), school Ofsted ratings, planning applications and services such as broadband and phone signal. Note Richard Watkinson & Partners has no affiliation to any of the below agencies and cannot be responsible for any incorrect information provided by the individual sources.
Flood assessment of an area:_
https://check-long-term-flood-risk.service.gov.uk/risk#
Broadband & Mobile coverage:-
https://checker.ofcom.org.uk/en-gb/broadband-coverage
School Ofsted reports:-
https://reports.ofsted.gov.uk/
Planning applications:-
https://www.gov.uk/search-register-planning-decisions
Property Ref: 59501_33805555
Similar Properties
5 Bedroom Detached House | £695,000
** FANTASTIC DETACHED FAMILY HOME ** TASTEFULLY MODERNISED & RECONFIGURED ** FURTHER POTENTIAL TO EXPAND THE ACCOMMODATI...
5 Bedroom House | Offers in region of £695,000
** DETACHED TRULY INDIVIDUAL HOME ** ACCOMMODATION IN EXCESS OF 3,000 SQ.FT. ** DELIGHTFUL 0.4 ACRE PLOT ** 5 RECEPTION...
4 Bedroom Barn Conversion | Guide Price £680,000
** IMPRESSIVE TWO STOREY BARN CONVERSION ** 4 DOUBLE BEDROOMS ** 3 RECEPTIONS ** FARMHOUSE STYLE KITCHEN ** ENSUITE & MA...
4 Bedroom Detached House | Offers in region of £700,000
** DETACHED PERIOD COTTAGE ** THOUGHTFULLY EXTENDED & RECONFIGURED ** APPROACHING 2,000 SQ.FT. ** TASTEFULLY MODERNISED...
6 Bedroom Detached House | Offers in region of £750,000
** SUBSTANTIAL DETACHED FORMER FARMHOUSE ** TASTEFULLY REFURBISHED THROUGHOUT ** 6 DOUBLE BEDROOMS ** 4 BATHROOMS ** ATT...
4 Bedroom Detached House | £765,000
** DETACHED FAMILY HOME ** COMPLETED AROUND 2022 ** 4 DOUBLE BEDROOMS ** 3 ENSUITES & FAMILY BATHROOM ** SPACIOUS OPEN P...

Richard Watkinson & Partners (Bingham)
10 Market Street, Bingham, Nottinghamshire, NG13 8AB
How much is your home worth?
Use our short form to request a valuation of your property.
Request a Valuation

