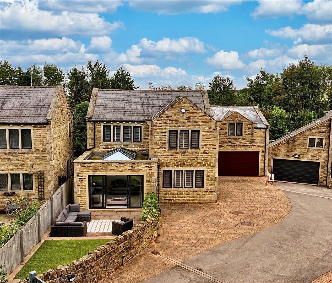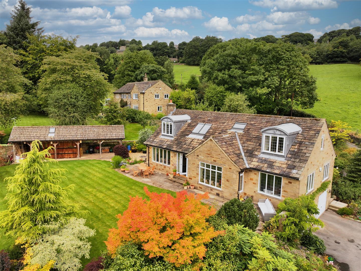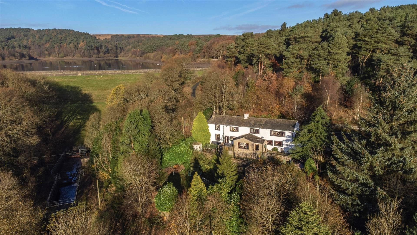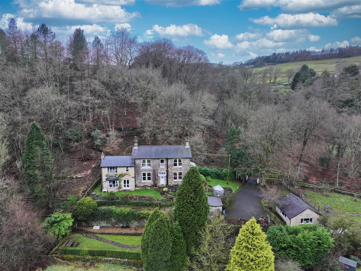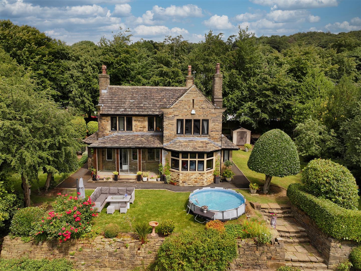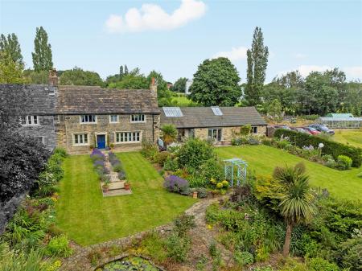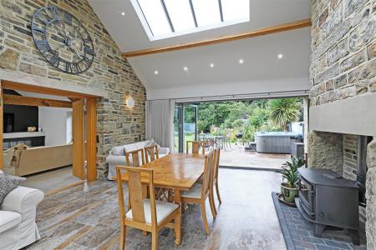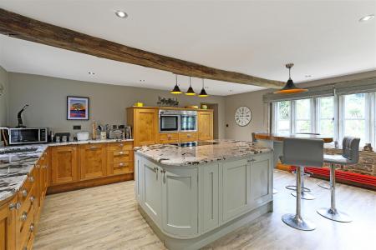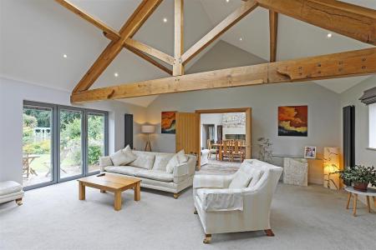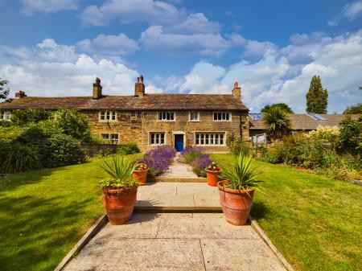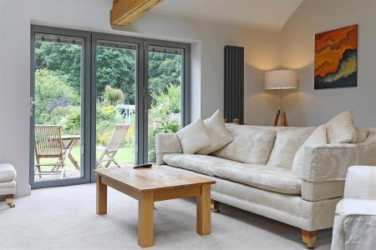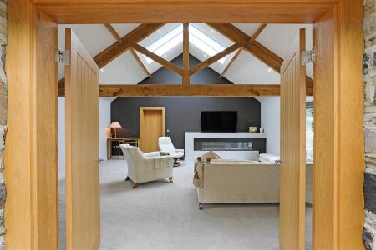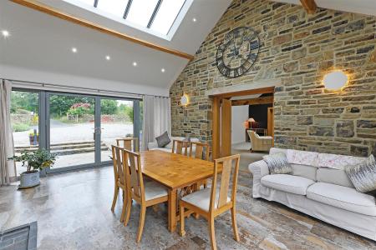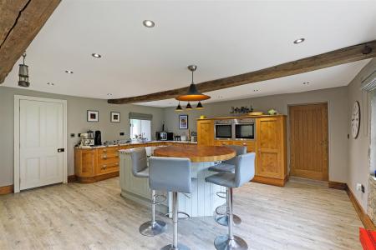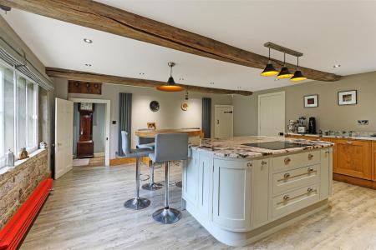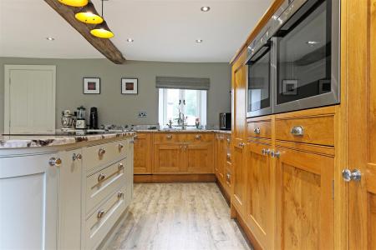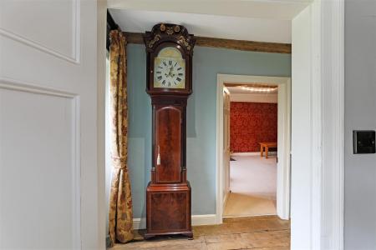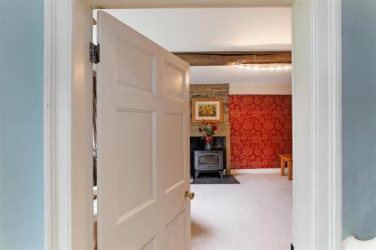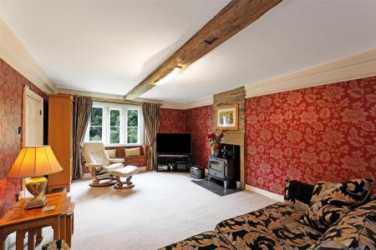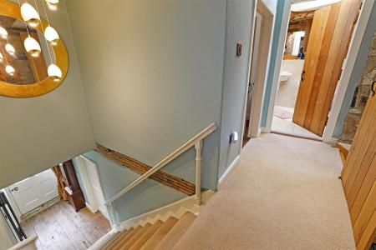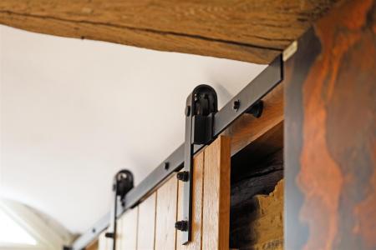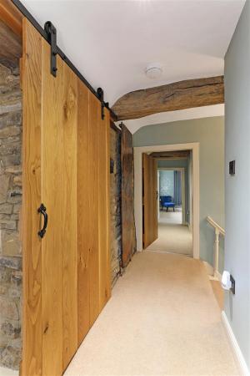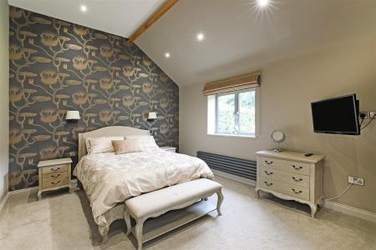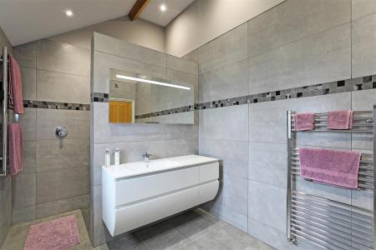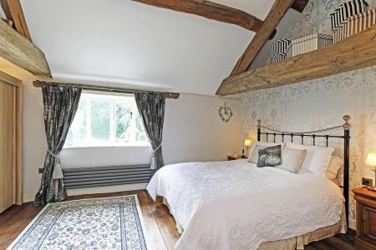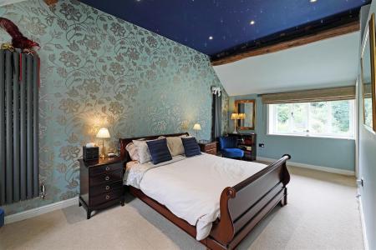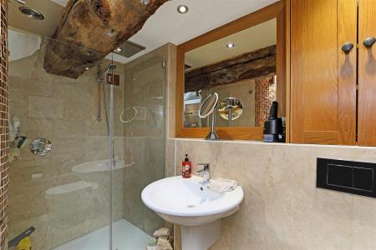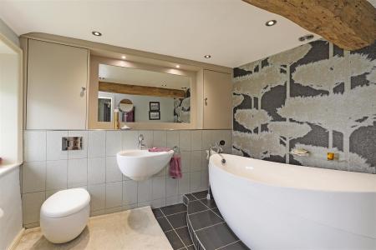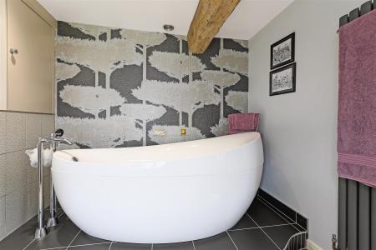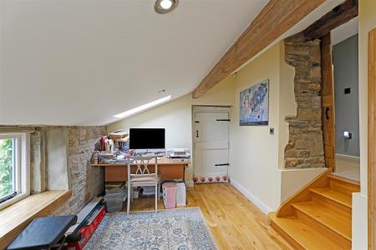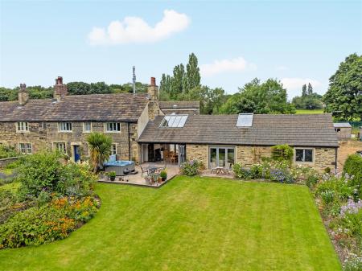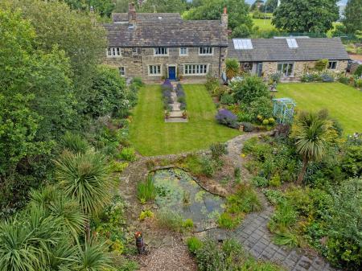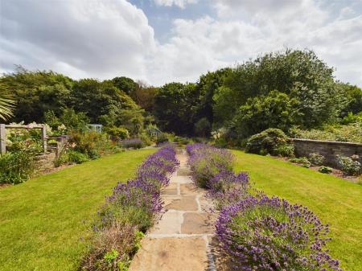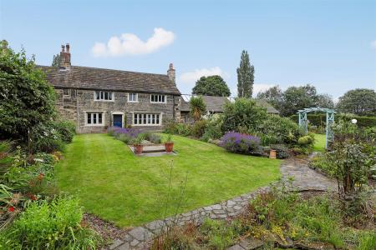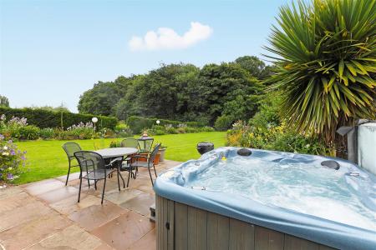- 17TH CENTURY GRADE II LISTED FARMHOUSE
- APPROXIMATELY1.3 ACRES
- ONE BEDROOM ANNEX WITH A LOUNGE AND SHOWER ROOM
- BEAUTIFULLY CONVERTED
- EXPOSED STONEWORK AND TIMBERS THROUGHOUT
- EARLY VIEWING WILL BE REQUIRED
- EXTENSIVE OFF ROAD PARKING
- EXCELLENT TRANSPORT LINKS
- NO UPPER VENDOR CHAIN
- WELL PRESENTED THROUGOUT
4 Bedroom Semi-Detached House for sale in Huddersfield
GROUND FLOOR ANNEX * 1.3 ACRES GARDENS AND ALLOTMENT* SUBSTANTIAL PARKING* 4 BEDROOMS * CLOSE TO BRIGHOUSE AND HUDDERSFIELD * EXCELLENT M62 ACCESS*
Fell Greave Farm is a beautiful, 17th Century Grade II listed, extended stone-built farmhouse showcasing ready to move into accommodation set over two floors, including a one-bedroom annex. The property is set within approximately 1.3 acres comprising of landscaped gardens and substantial driveway parking. Being well presented throughout, this home needs to be viewed to be truly appreciated.
Internally the accommodation briefly comprises; entrance hall, lounge, kitchen, boot room, WC, and the atrium, currently used as a dining area. Leading through into the annex which comprises of a lounge, bedroom, and a shower room. To the first floor; principal bedroom with en-suite bathroom and walk-in wardrobe, two further bedrooms and a shower room.
*The council tax banding for this property is currently under review with Kirklees Council*
Location - The property is located between Brighouse and Huddersfield with Fixby being only a short distance away. The property is conveniently placed for easy access to Brighouse, Huddersfield, and Halifax, including the M62 via Junction 25. Brighouse and Huddersfield railway stations are nearby and there are many highly regarded local schools. There are many local leisure facilities including Rastrick Tennis Club and Huddersfield Golf Club.
General Information - From the driveway, a stable door gives entry into the property. This useful space is currently used as a boot room/utility space with wall and base units, worksurfaces with an inset stainless-steel sink and plumbing for a washing machine. There is also access into a ground floor WC.
Moving through and into the spacious kitchen. Enjoying a range of bespoke, solid oak wall drawer and base units with granite worksurfaces and an undermounted stainless steel sink. Integrated appliances include two Neff, eye-level electric ovens, fridge, dishwasher, wine cooler and an undercounter freezer. Having a central island for further worksurface space with grey base units, an induction hob, and an elevated area for dining. Mullion windows overlook the beautifully landscaped gardens. A door from the kitchen leads into a small cloakroom which then leads through into the larder which is currently used as storage space with an exposed Yorkshire Stone floor.
Moving back through the kitchen and into the second entrance hall, accessed from the front terrace of the property. This gives access to a staircase leading up to the first floor and entrance into the lounge.
Mirroring the kitchen with mullion windows to the front elevation, enjoying a quaint window seat. With exposed timber beams to the ceiling and a multi-fuel stove set within a stone fireplace with a tiled hearth giving the room a cosy feel.
The true showpiece to the property is the atrium, which is an extension from the original property, currently utilised as a dining area. With patio doors to the rear elevation, leading to the driveway and bifold doors to the front, opening up onto the terrace of the garden making this the ideal space for entertaining in the summer months. The vaulted ceiling boasts skylights giving the room a light and airy feel. A multi-fuel stove is set within an exposed stone fireplace with a tiled hearth, mirroring the lounge. Double doors then lead through into the large lounge of the annex.
Offering a wide variety of uses the annex would suite a family looking for multigenerational living. Entering into the lounge area which showcases a vaulted ceiling with skylights, exposed timber trusses and beams and bi-fold doors leading out to the terrace of the garden. Offering more of a contemporary feel to the main house with a panoramic effect electric fire with a TV on an electric lift which can be hidden from view when not in use.
Moving through into a small inner hallway which provides useful storage space and gives access into the bedroom and shower room. The well-presented, good sized double bedroom has a window enjoying the garden views and an exposed timber beam.
The shower room continues the contemporary aesthetic being fully tiled throughout with underfloor heating and comprises of a low flush WC with a concealed cistern, a wash hand basin set within a vanity unit and a walk-in rainfall shower and separate hand-held shower attachment.
Leading up to the first floor of the property where the landing provides access to three bedrooms and the main shower room and also offers some walk-in wardrobe space.
To the far side of the property the principal bedroom is located. Enjoying dual aspect windows overlooking the front and rear of the property this excellent sized double bedroom has access to an en-suite bathroom, exposed timber beams and the current occupiers have fitted fibre-optic lights into the ceiling to give the illusion of a starry night's sky.
The en-suite bathroom comprises of a Villeroy and Bosch suite including a low flush WC with a concealed cistern, wash hand basin and a free-standing oval bathtub set upon its own elevated platform. With part tiled walls, tiled flooring, and built-in cupboard space.
The second bedroom is also an excellent sized double with mullion windows to the front elevation, beautiful, exposed timbers, and solid pitched pine flooring.
The final, first floor bedroom is currently used as a study, with ample space to be a nursery or single bedroom. With exposed stonework, skylights and ample storage space which could be converted to increase the size of the room.
Completing the internal accommodation of the property is the main shower room. With part tiled walls, tiled flooring, exposed stonework and an impressive, exposed solid timber beam to the ceiling. Having a three-piece suite comprising of a low flush with a concealed cistern, a wash hand basin with a mixer tap and a walk-in rainfall shower with additional hand-held attachment.
Externals - A private driveway leads to the property, opening up to provide ample, gated, off street parking for in-excess of ten cars. Dating back to when the property previously operated as a farm, this off-street parking is located at the rear of the property with beautifully landscaped gardens set to the front.
The gardens showcase a range of mature plants, trees, and shrubs which when in bloom fill the garden with an array of colour. Flagged pathways across the lawn from the terrace lead to the bottom of the garden where a natural pond and woodland can be found. The flagged pathway continues across a small bridge to a second lawn again bordered with carefully positioned flowers and shrubs with a well giving the garden a unique touch. Moving back to the rear of the property where a mature vegetable garden is located alongside a greenhouse, polytunnel and a shed for storage. The garden also enjoys a south-facing aspect meaning the sun can be enjoyed throughout the day.
Please note the current occupiers of the property currently have a garden tenancy agreement with Kirklees council for a third of an acre.
Services - We understand that the property benefits from all mains services. Please note that none of the services have been tested by the agents, we would therefore strictly point out that all prospective purchasers must satisfy themselves as to their working order.
Directions - From Halifax town centre take the A629 past Calderdale Royal Hospital and proceed down Salterhebble Hill. Continue forwards, then take the exit towards Elland/Rastrick/Lowfields. At the roundabout, take the 4th exit onto Elland Riorges Link. Turn left onto Dewsbury Rd/B6114 then continue forwards onto the A6107 until arriving at a roundabout. Take the first exit onto Bradford Road/A641. Take a left onto Fell Greave Road and continue, baring to the left when reaching the fork in the road as indicated by our Charnock Bates board.
For satellite navigation please use: HD2 1NH.
Important information
Property Ref: 693_32980380
Similar Properties
11 Town Ing Way, Stainland, HX4 9EE
5 Bedroom Detached House | Offers in excess of £800,000
11 Town Ing Way is a stunning, five-bedroom stone built detached family home, nestled in the heart of the very desirable...
Lower Windle, Windle Royd Lane, Warley, Halifax, HX2 7LY
4 Bedroom Detached House | Guide Price £775,000
Boasting a prominent and elevated position, occupying a generous plot in a much sought-after location, Lower Windle is a...
Boggart Bridge, Ogden Lane, Ogden, Halifax, West Yorkshire, HX2 8XZ
4 Bedroom Detached House | Offers Over £750,000
Occupying a generous plot of approximately 1.91-acres in a much sought-after location, Boggart Bridge is a fantastic fou...
Bridestones Farm & Cottage, Todmorden, Yorkshire, OL14 8SA
6 Bedroom Detached House | Offers Over £825,000
Presented to the market is this impressive, detached residence set within mature gardens in a stunning private rural set...
Clough Side, Foxen Lane, Mill Bank
5 Bedroom Detached House | Offers in region of £850,000
Nestled away in a secluded and private setting with no passing traffic, sheltered by a woodland aspect. Clough Side is a...
Four Gables, Willowfield Road, Halifax, HX2 7NF
3 Bedroom House | Offers in region of £850,000
Dating back to the 1930s, Four Gables is an impressive stone built detached family home currently occupying a substantia...

Charnock Bates (Halifax)
Lister Lane, Halifax, West Yorkshire, HX1 5AS
How much is your home worth?
Use our short form to request a valuation of your property.
Request a Valuation






























