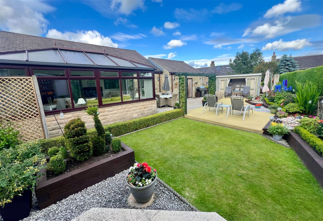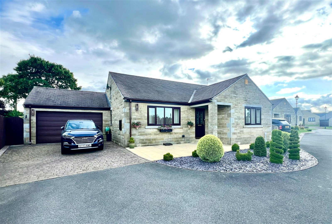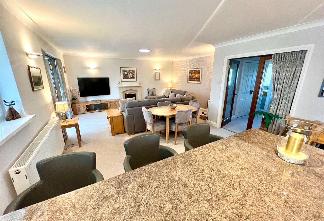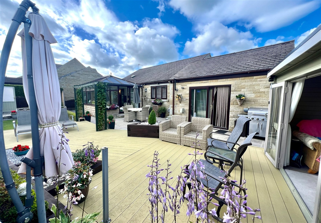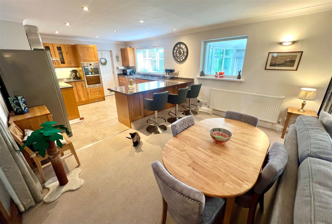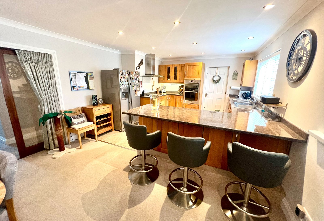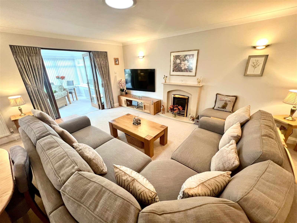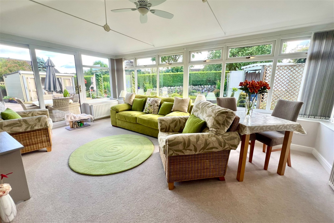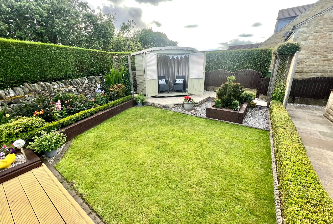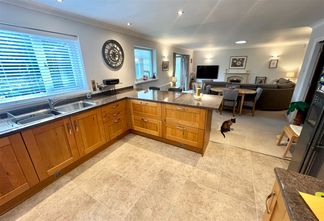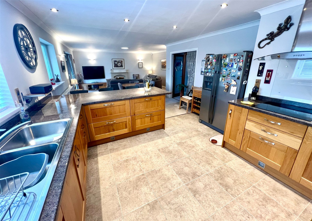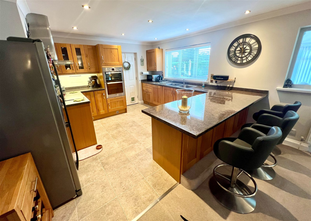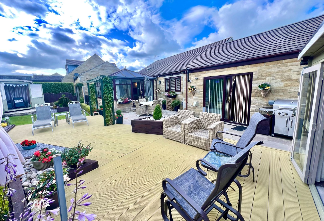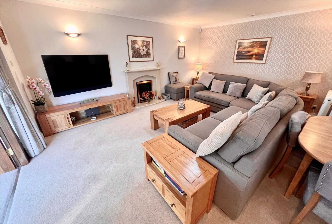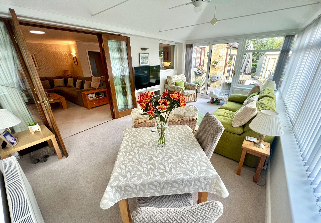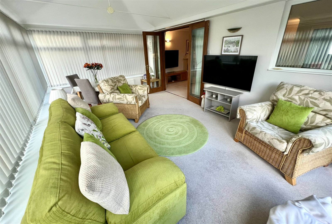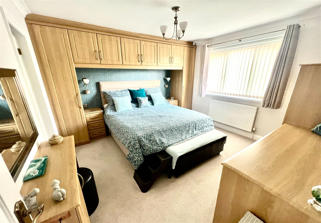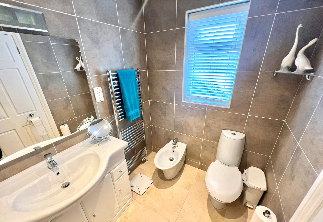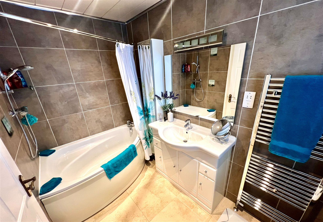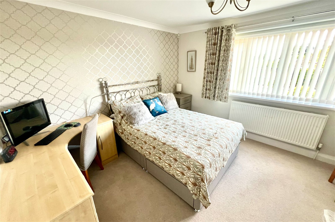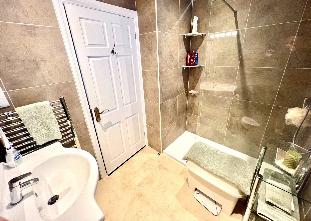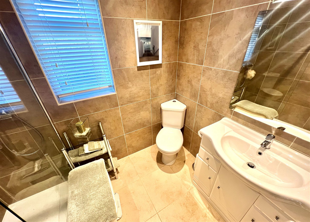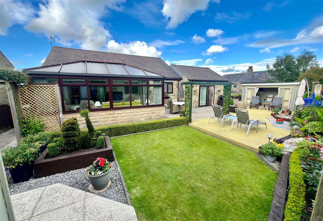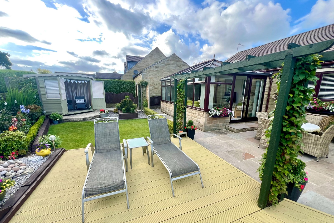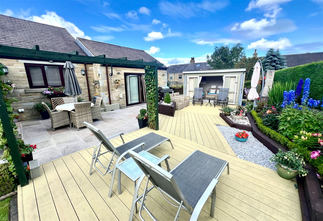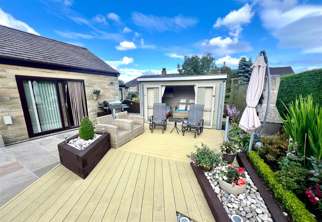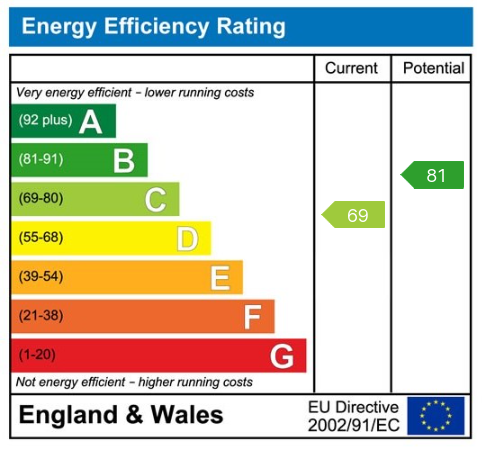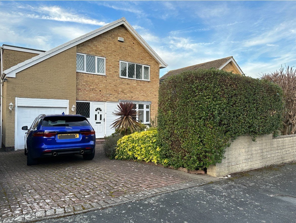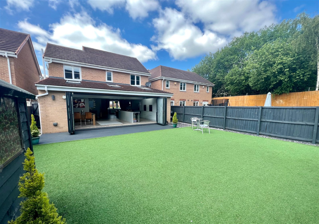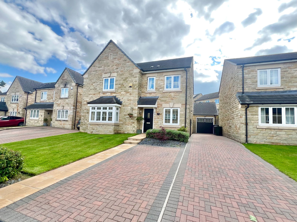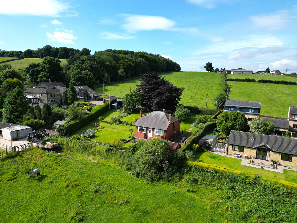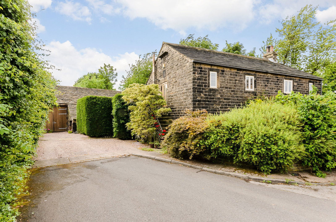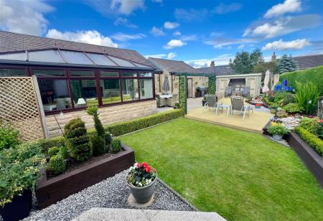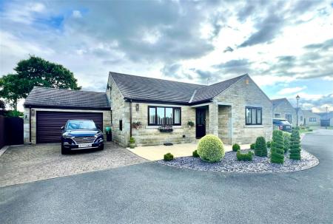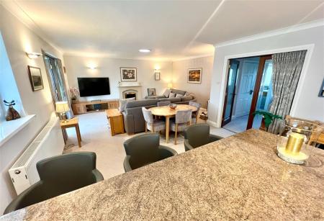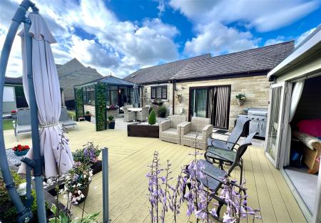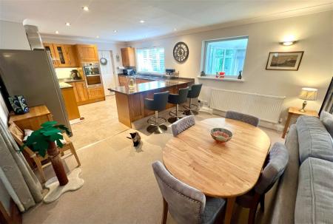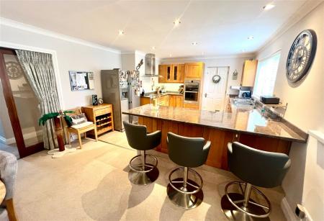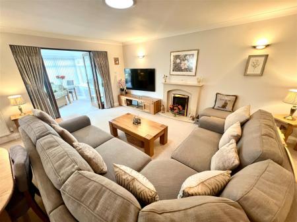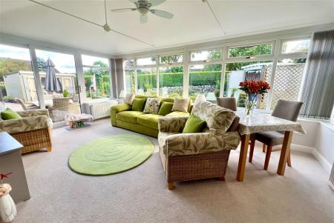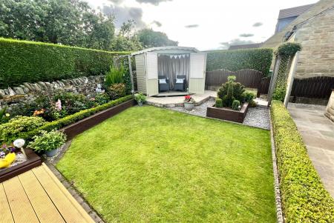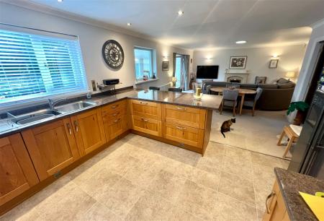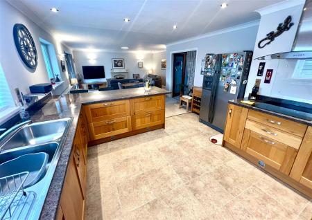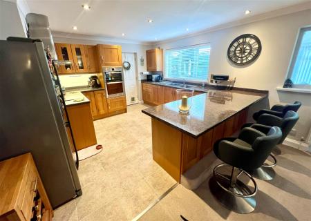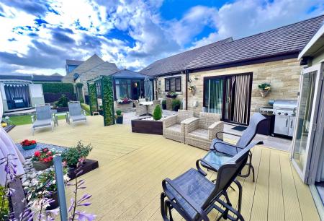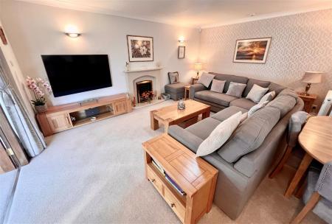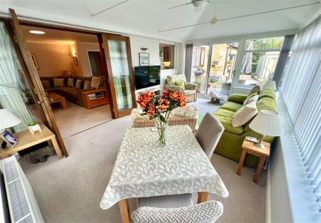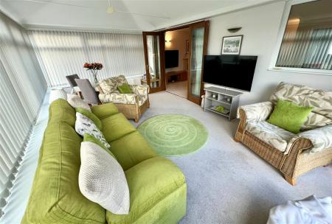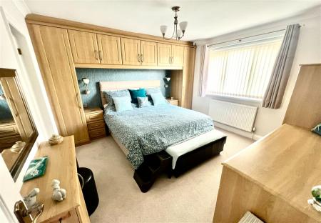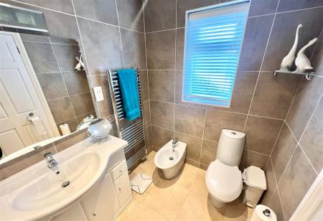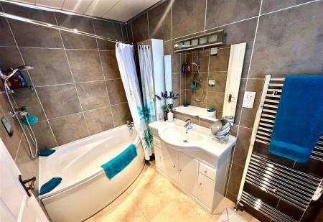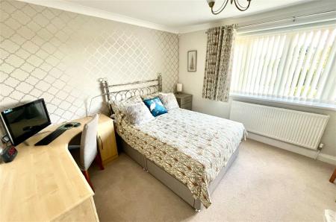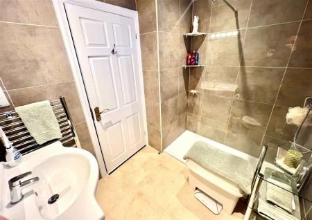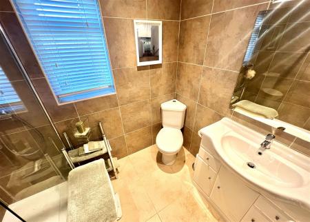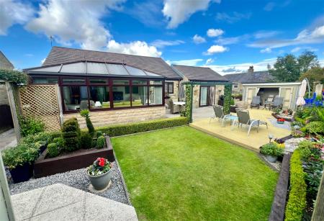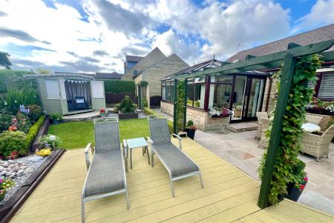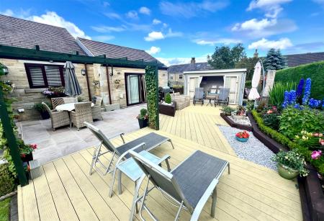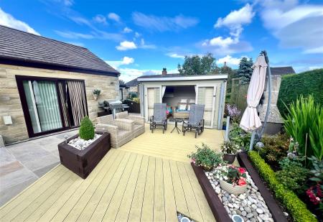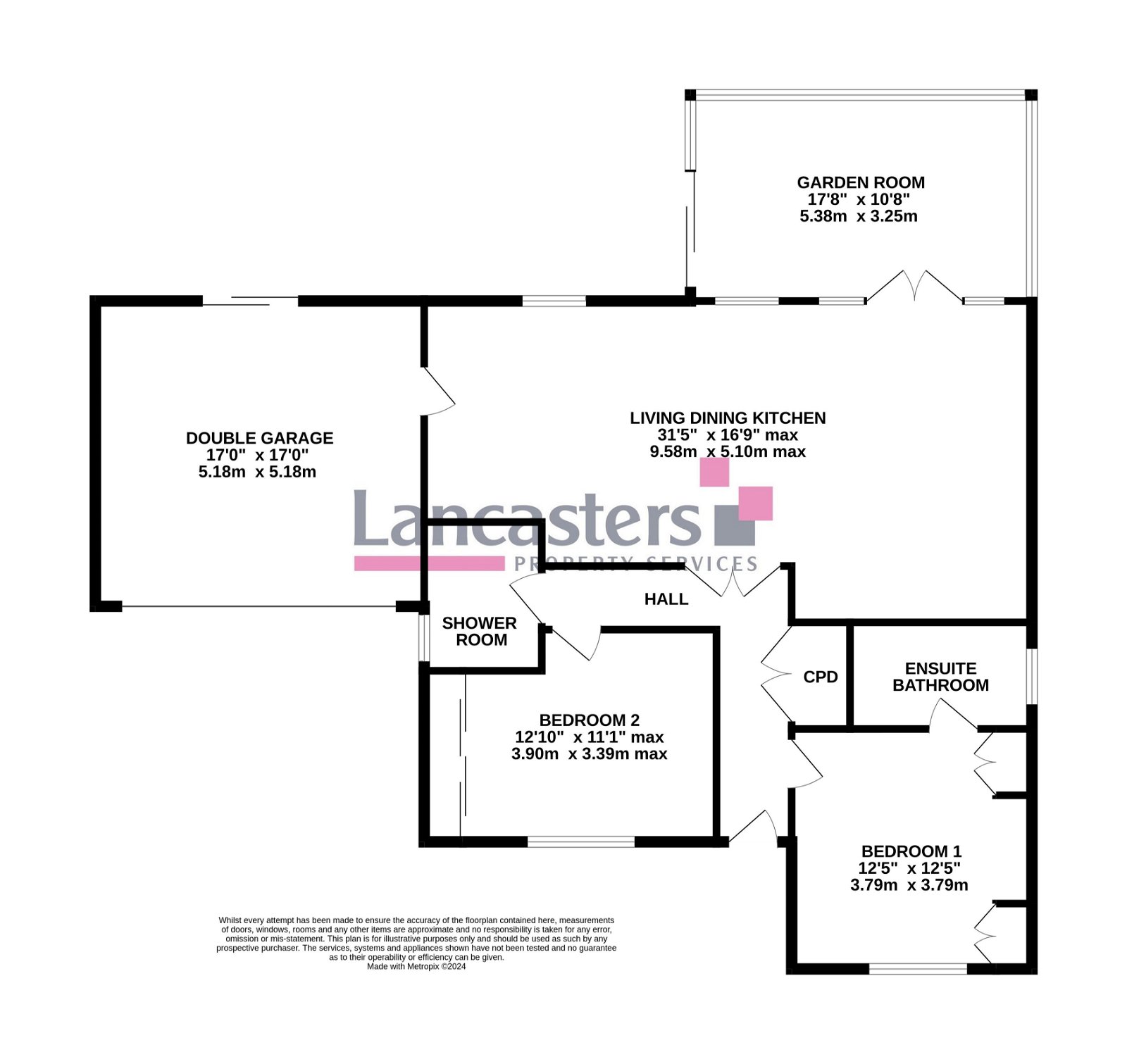- SPACIOUS DETACHED BUNGALOW
- EXCEPTIONAL THROUGHOUT
- 2 DOUBLE BEDROOMS & 2 BATHROOMS
- STUNNING OPEN PLAN LIVING KITCHEN
- SOUTHWEST FACING LANDSCAPED GARDENS
- DOUBLE GARAGE
- PRIVATE POSITION
- OPEN COUNTRYSIDE
- LOCAL FACILITIES INCLUDING TRAIN STATION
- GENEROUS GARDEN ROOM
2 Bedroom Bungalow for sale in Huddersfield
An exceptionally well presented two double bedroom detached bungalow, which has been renovated and re-modelled incorporating an impressive living kitchen, providing access through to a stunning garden room, which overlooks landscaped gardens. The property enjoys a private, tucked away position on a small development of similar style homes, enjoys a South-west facing garden to the rear, is positioned within immediate walking distance of glorious open countryside, yet being only a short drive from local amenities, which includes a train station. A viewing is genuinely recommended in order to fully appreciate both the size and standard of accommodation on offer.
The accommodation comprises:
GROUND FLOOR
A double glazed entrance door opens into the reception hall, which has a spacious storage cupboard and has twin glazed doors opening directly to an impressive living kitchen. There is access to the roof space.
The living kitchen forms the hub of the home, offers generous accommodation incorporating the lounge, dining are and the kitchen; the lounge having twin doors opening directly into the garden room. A dining area acts as a divide to the kitchen, which is presented with a comprehensive range of fitted kitchen furniture, with work surfaces incorporating a double bowl Stainless-steel sink unit with a waste disposal and extending to a three seat breakfast bar. A complement of appliances includes an integral oven and grill, with a four ring hob and an extractor hood, whilst having space for a fridge freezer and an integral dishwasher. There are two windows to the rear, one overlooking the garden and one looking into the garden room, whilst a personal door to the side aspect opens into the garage.
The garden room has windows to three aspects, sliding doors opening directly onto a flagged terrace, the room offering a delightful outlook over the gardens.
There are two double bedrooms, both positioned to the front aspect of the property; the principle room having furniture incorporating drawers, wardrobes, bedside cabinets and a dresser whilst a window overlooks the front aspect. A generous en-suite is presented with a modern four piece suite, complimented by tiling to both the walls and floor.
The second double bedroom is also positioned to the front aspect of the property, offers generous accommodation, has fitted wardrobes to one wall and a desk unit with drawers beneath.
A separate shower room is presented with a modern three piece suite, has complimentary tiling to the walls and a frosted window.
EXTERNALLY
To the front aspect of the property is a landscaped garden, with a driveway providing off road parking before gaining access to a double garage. The rear garden enjoys a southwest facing aspect, has been professionally landscaped and is privately set within a hedged boundary. At the immediate rear of the home is a flagged terrace, which steps up to a decked seating area and lawn, with established box-hedging, flower, tree and shrub borders. There are two separate summer houses.
DOUBLE GARAGE
An attached double garage with patio doors to the rear, a roller door to the front. The garage is home to the central heating boiler and has useful cupboards and work surfaces incorporating a one and a half bowl sink and plumbing for an automatic washing machine.
ADDITIONAL INFORMATION
A Freehold property with mains gas, water, electricity and drainage. Council Tax Band - E. EPC Rating - C. Fixtures and fittings by separate negotiation.
AGENT NOTES
1. MONEY LAUNDERING REGULATIONS: Intending purchasers will be asked to produce identification documentation at a later stage and we would ask for your co-operation in order that there will be no delay in agreeing the sale.
2. General: While we endeavour to make our sales particulars fair, accurate and reliable, they are only a general guide to the property and, accordingly, if there is any point which is of particular importance to you, please contact the office and we will be pleased to check the position for you, especially if you are contemplating travelling some distance to view the property.
3. The measurements indicated are supplied for guidance only and as such must be considered incorrect.
4. Services: Please note we have not tested the services or any of the equipment or appliances in this property, accordingly we strongly advise prospective buyers to commission their own survey or service reports before finalising their offer to purchase.
5. THESE PARTICULARS ARE ISSUED IN GOOD FAITH BUT DO NOT CONSTITUTE REPRESENTATIONS OF FACT OR FORM PART OF ANY OFFER OR CONTRACT. THE MATTERS REFERRED TO IN THESE PARTICULARS SHOULD BE INDEPENDENTLY VERIFIED BY PROSPECTIVE BUYERS OR TENANTS. NEITHER LANCASTERS NOR ANY OF ITS ASSOCIATED BUSINESSES OR EMPLOYEES HAS ANY AUTHORITY TO MAKE OR GIVE ANY REPRESENTATION OR WARRANTY WHATEVER IN RELATION TO THIS PROPERTY.
Important information
This is a Freehold property.
This Council Tax band for this property is: E
Property Ref: 571_892789
Similar Properties
St. Juliens Way, Cawthorne, Barnsley, S75 4ES
4 Bedroom Detached House | Guide Price £425,000
An extended four bedroom home occupying a tucked away position within this highly sought after village, offering spaciou...
Heathercliff Way, Penistone, Sheffield, S36 6FN
4 Bedroom Detached House | Offers Over £399,950
A stunning 4 bedroom detached family home modernised to an exceptional standard throughout boasting a substantial ground...
Harden Close, Penistone, S36 6HZ
4 Bedroom Detached House | Guide Price £380,000
WOW WOW WOW! OCCUPYING A PROMINENT POSITION ON THIS HIGHLY REGARDED DEVELOPMENT IN PENISTONE IS THIS STUNNING, SPACIOUS...
Netherfield, Penistone, S36 7AA
4 Bedroom Detached House | Guide Price £499,950
WHAT A FANTASTIC FAMILY HOME! OCCUPYING A GREAT POSITION ON THIS HIGHLY REGARDED RESIDENTIAL ESTATE IN PENISTONE, BEING...
Crane Moor Nook, Crane Moor, S35 7AN
3 Bedroom Bungalow | Offers Over £500,000
TAKE A LOOK AT THIS! WHAT A FANTASTIC OPPORTUNITY TO PURCHASE THIS AMAZING THREE BEDROOM DETACHED BUNGALOW, SITUATED IN...
Broomfield Court, Stocksbridge, S36 2BQ
4 Bedroom Barn Conversion | Offers in region of £525,000
TAKE A LOOK AT THIS! AN ABSOLUTELY STUNNING BARN CONVERSION SET WITHIN PRIVATE GROUNDS APPROACHING 1/4 OF AN ACRE, DISPL...

Lancasters Property Services Limited (Penistone)
20 Market Street, Penistone, South Yorkshire, S36 6BZ
How much is your home worth?
Use our short form to request a valuation of your property.
Request a Valuation
