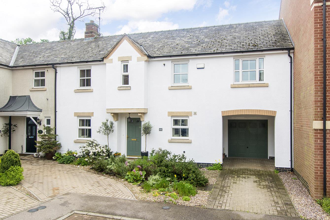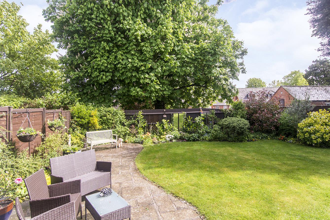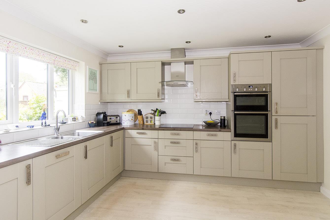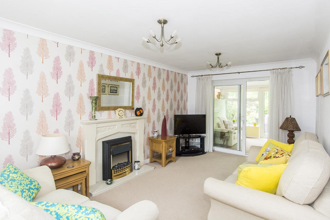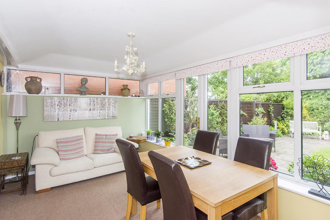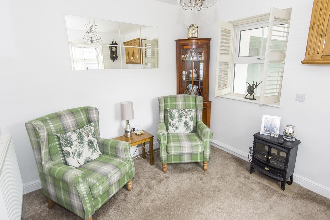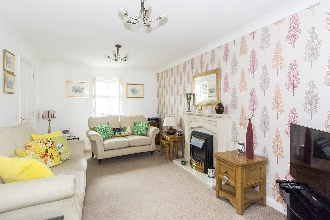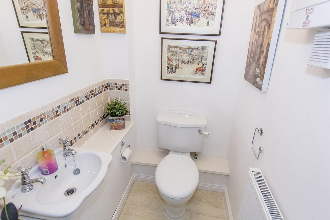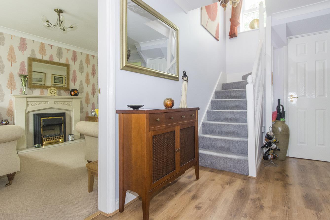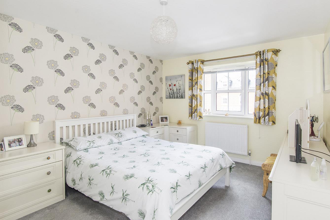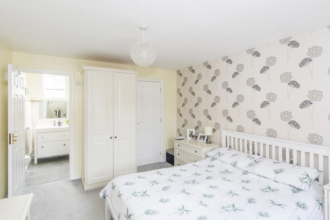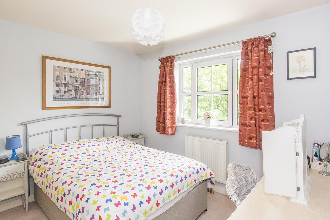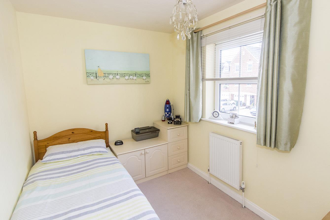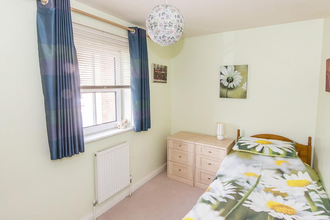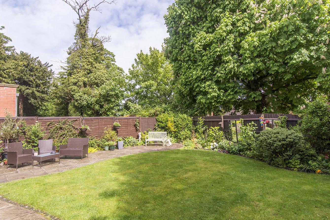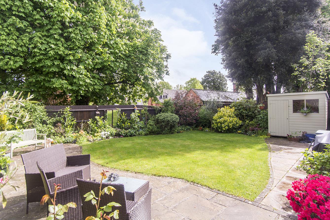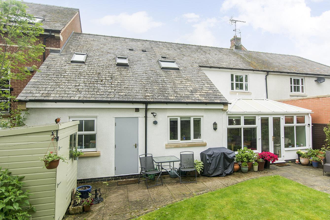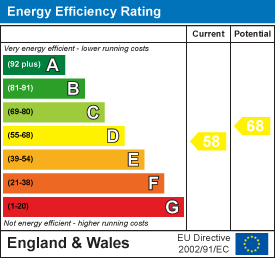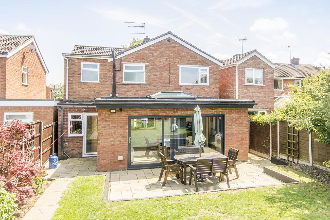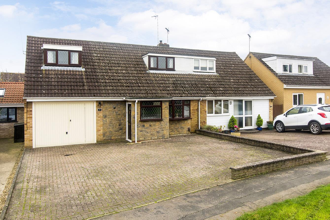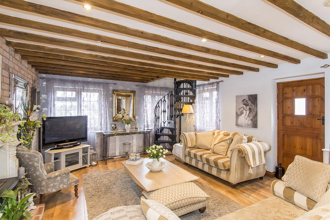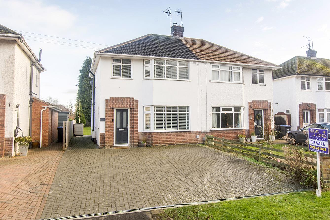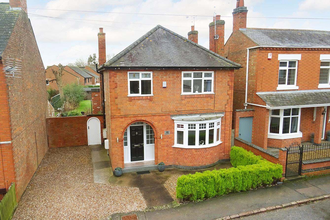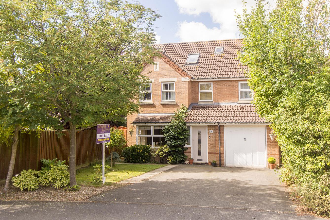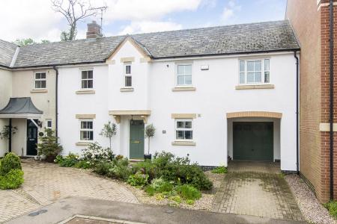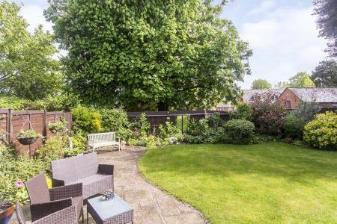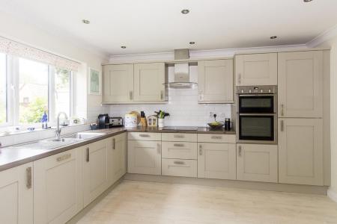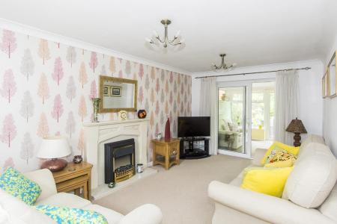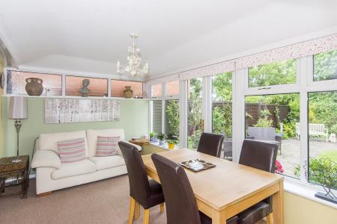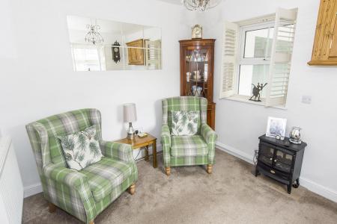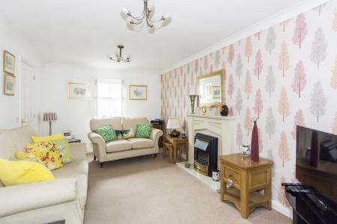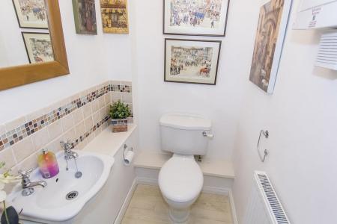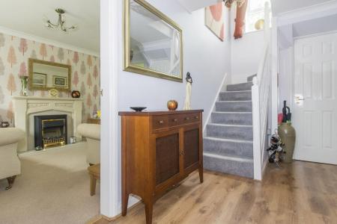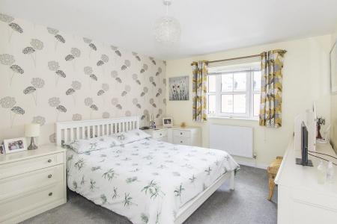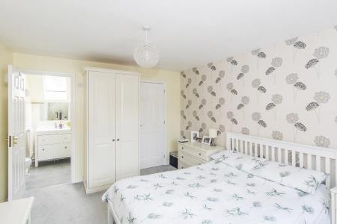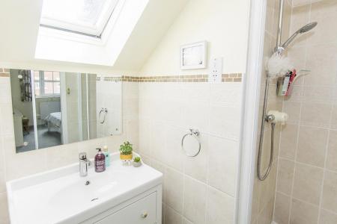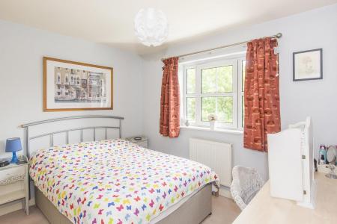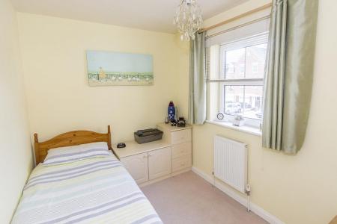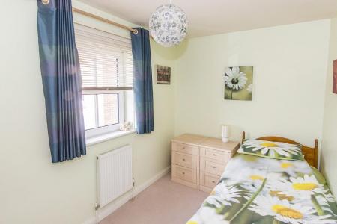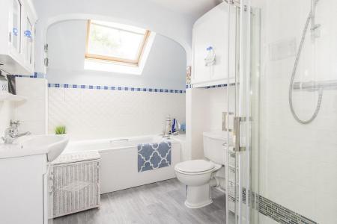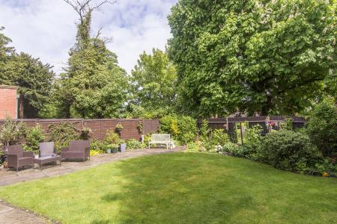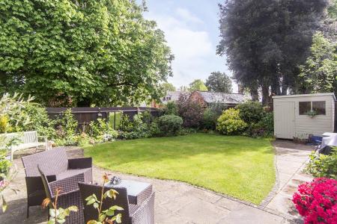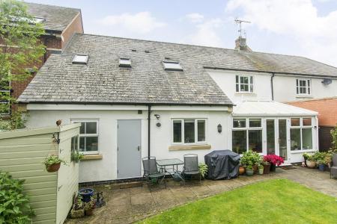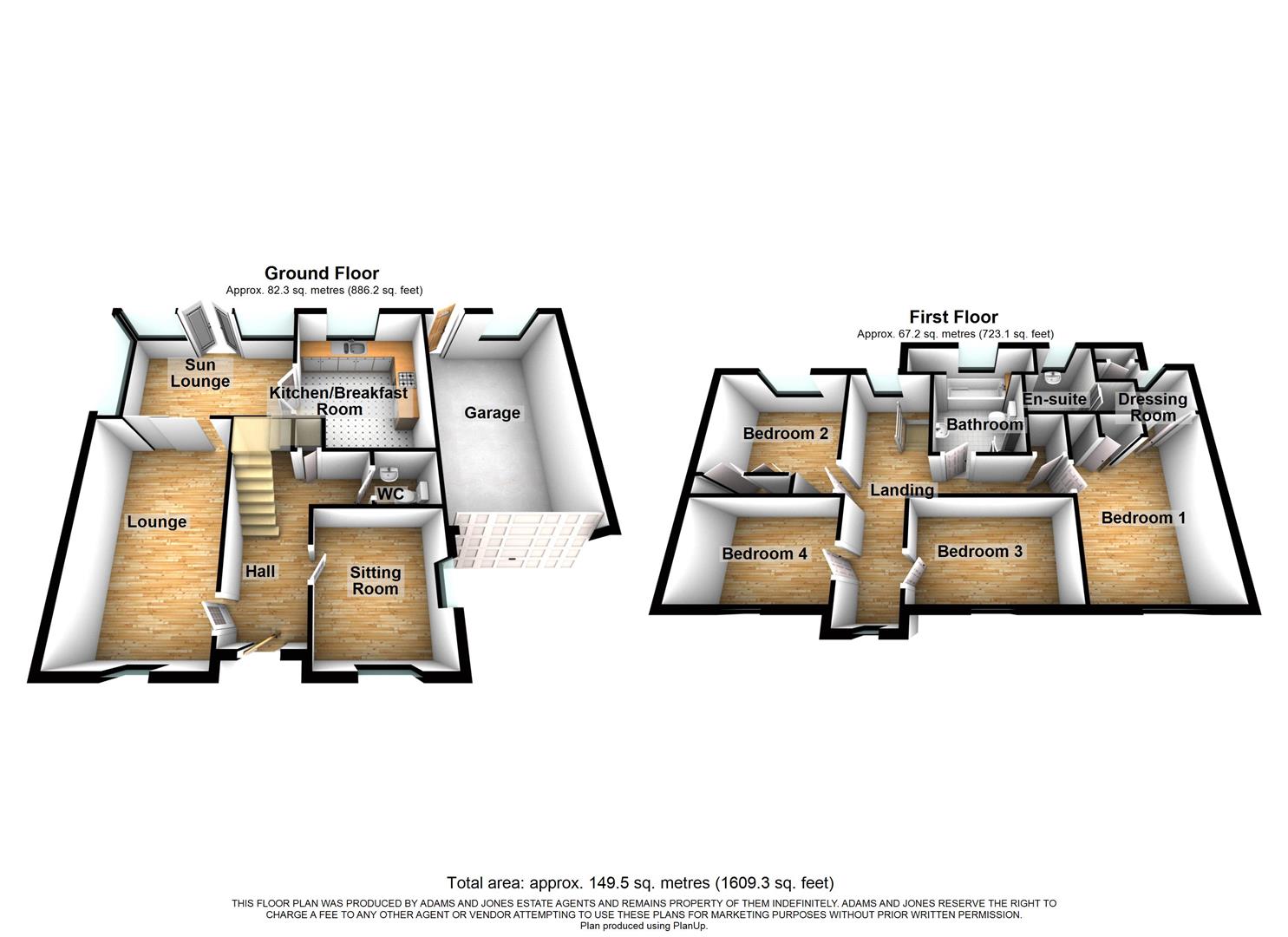- Sought after village location
- Well presented family home
- Three receptions, fitted kitchen
- Four bedrooms, en-suite
- Good sized private garden
- Garage & parking.
4 Bedroom House for sale in Husbands Bosworth
Situated in the charming village of Husbands Bosworth, this delightful house at Fernie Court offers a perfect blend of comfort and convenience. With a deceptively spacious layout, this property boasts three inviting reception rooms, providing ample space for both relaxation and entertaining. The four well-proportioned bedrooms ensure that there is plenty of room for family and guests alike, while the two bathrooms add to the overall appeal of this lovely home. Situated in a peaceful cul-de-sac, this residence benefits from a tranquil environment, making it an ideal retreat from the hustle and bustle of everyday life. The property is well presented throughout, showcasing a warm and welcoming atmosphere that is sure to impress. For those who appreciate the convenience of village living, this home is surrounded by an abundance of local amenities, ensuring that all your daily needs are within easy reach. Additionally, the property offers parking for two vehicles, providing practicality for busy households. With no chain involved, this property is ready for you to move in and make it your own. Whether you are a growing family or simply seeking a spacious home in a friendly community, this house at Fernie Court is a wonderful opportunity not to be missed.
Entrance Hall - Stairs rising to the first floor with under stairs storage cupboard. Radiator. Security alarm system. Telephone point. Doors to rooms.
Cloakroom/Wc - Wash hand basin. low level WC. Radiator. Extractor fan. Complementary tiling.
Kitchen - 3.76m x 2.95m (12'4" x 9'8") - Range of fitted base and wall units. Laminated work surfaces with complementary tiled splash backs. Fitted double oven and four ring induction hob beneath stainless steel extractor hood. Fitted fridge and freezer. Fitted automatic dishwasher. Stainless steel one and a half sink and drainer. Ceiling down lighters. Vertical radiator. Double glazed window to the rear elevation. Double glazed French doors to the Sunlounge.
Lounge - 5.28m x 3.10m (17'4" x 10'2") - Double glazed shuttered window to the front elevation. Two radiators. Television point. Sliding double glazed patio doors to:-
Sun Lounge - 4.42m x 2.95m (14'6" x 9'8") - Double glazed windows to the rear and side elevations. Television point. Electric heater. Double glazed French doors opening out to the rear garden.
Sitting Room - 3.12m x 2.72m (10'3" x 8'11") - Double glazed shuttered windows to the front and side elevations. Radiator. Television and telephone point.
First Floor Landing - Double glazed windows to the front and rear aspects. Access to loft space. Airing cupboard housing lagged hot water tank. Timber balustrade. Doors to rooms.
Bedroom One - 4.34m x 3.33m (14'3" x 10'11") - Double glazed window to the front elevation. Radiator. Built in wardrobe. Doors to dressing room and en-suite shower room. Security alarm. Telephone point.
Dressing Room - 1.83m x 1.24m (6'0" x 4'1") - Double glazed velux window. Radiator. Under eaves storage.
En-Suite Shower Room - Tiled shower cubicle with mains shower fitment. Wash hand basin. Low level WC. Complementary tiling. Radiator. Double glazed velux window.
Bedroom Two - 3.05m x 3.12m (10'0" x 10'3") - Double glazed window to the rear aspect. Radiator. Fitted wardrobes.
Bedroom Three - 3.33m x 2.18m (10'11" x 7'2") - double glazed window to the front elevation. Radiator.
Bedroom Four - 3.18m x 2.18m (10'5" x 7'2") - Double glazed window to the front elevation. Radiator.
Family Bathroom - Corner shower cubicle with mains shower fitment. Panelled bath. Wash hand basin. Low level WC. Double glazed velux window. Radiator. Complementary tiling.
Outside - To the front of the property is a small forecourt with driveway. There is access through the garage to the rear garden.
The rear garden is laid mainly to lawn with a paved patio area and well stocked borders. It affords a good deal of privacy being enclosed by timber lap fencing, and there is also a timber garden store.
Garage - 5.77m x 3.33m (18'11" x 10'11") - Up and over door. Power and lighting.
Property Ref: 777589_33667542
Similar Properties
Cromwell Crescent, Market Harborough
4 Bedroom Detached House | Offers Over £375,000
A much improved and substantially extended detached family home well located in an established area towards the Southern...
Northleigh Grove, Market Harborough
4 Bedroom Chalet | £365,000
Welcome to this sizeable property located in the popular road of Northleigh Grove, Market Harborough. This deceptively s...
Westerby Lane, Smeeton Westerby
2 Bedroom Cottage | Offers Over £350,000
Nestled in the charming village of Smeeton Westerby, this delightful 2-bedroom detached home on Westerby Lane is a true...
Station Road, Great Bowden, Market Harborough
3 Bedroom Semi-Detached House | £415,000
Welcome to this charming semi-detached house located on Station Road in the picturesque village of Great Bowden, Market...
3 Bedroom House | £425,000
Situated on the charming Albert Street in Fleckney, this extended family home offers a delightful blend of space and com...
6 Bedroom Detached House | Offers Over £440,000
Having space for all the family is this deceptively spacious six bedroom home having flexible accommodation over three f...

Adams & Jones Estate Agents (Market Harborough)
Market Harborough, Leicestershire, LE16 7DS
How much is your home worth?
Use our short form to request a valuation of your property.
Request a Valuation
