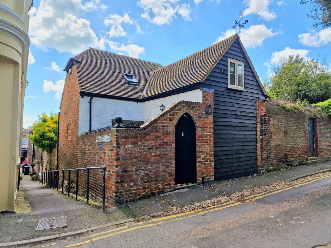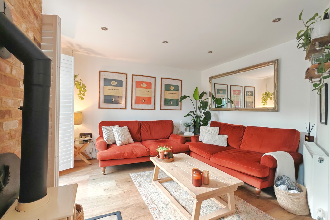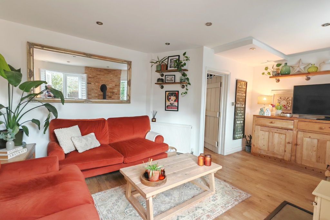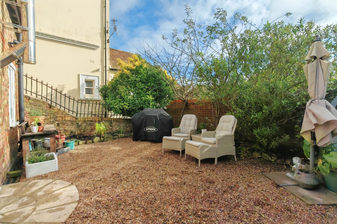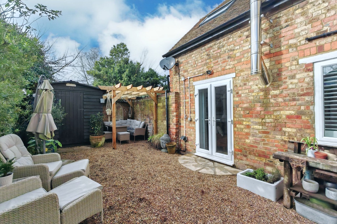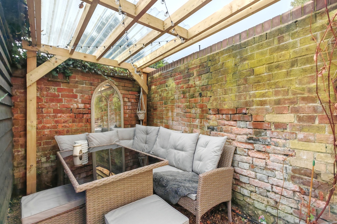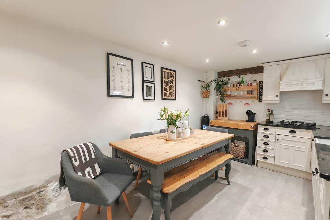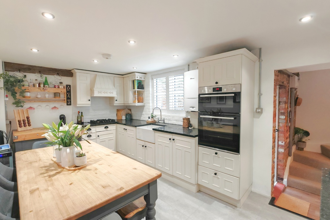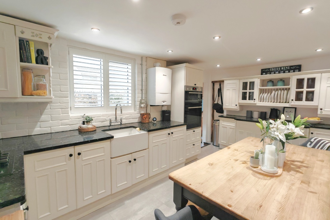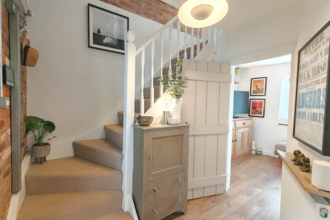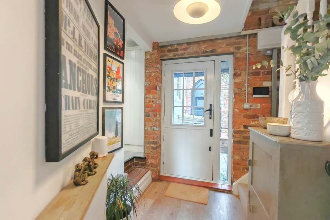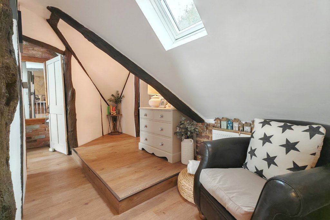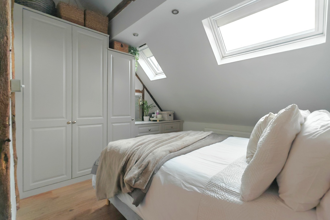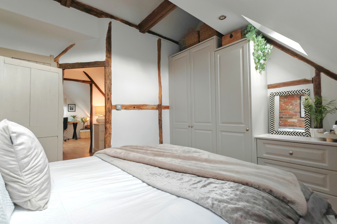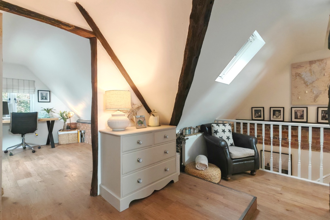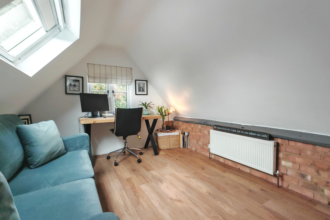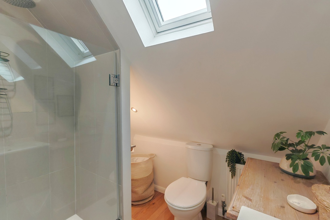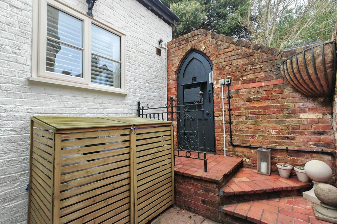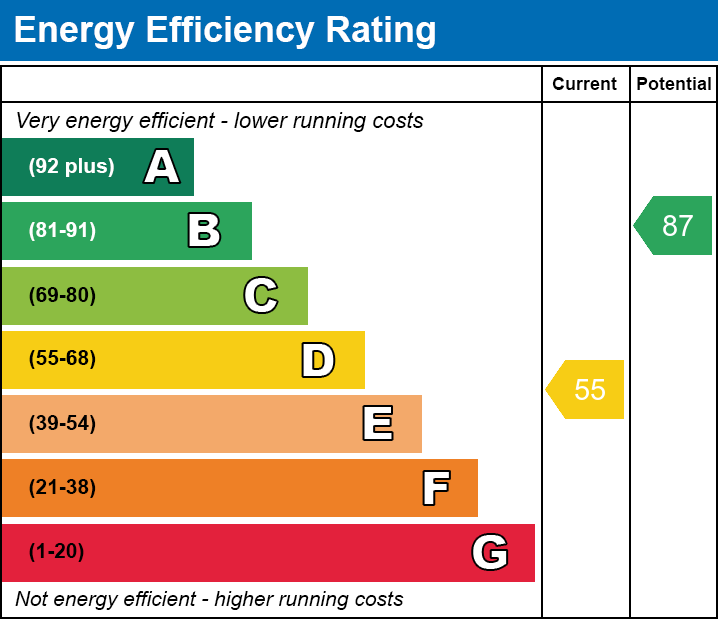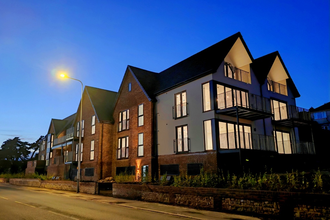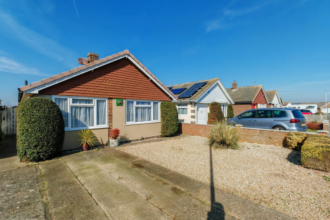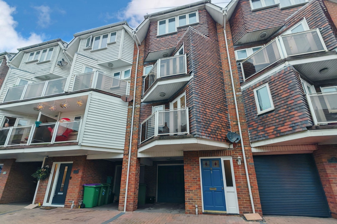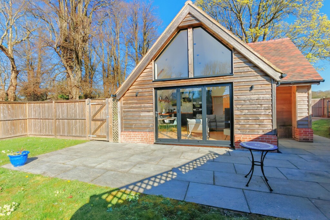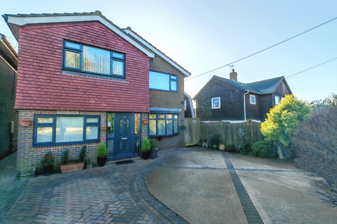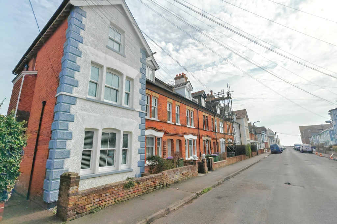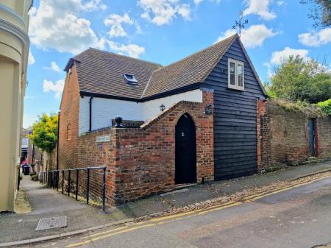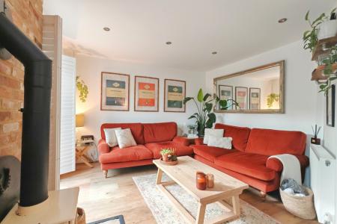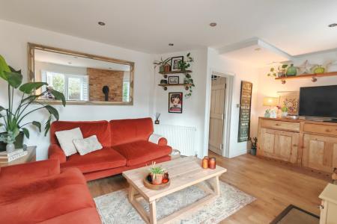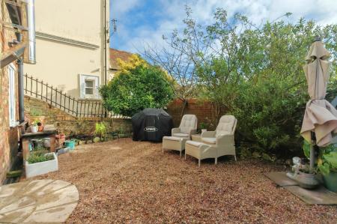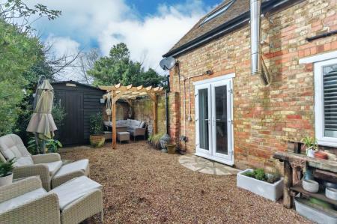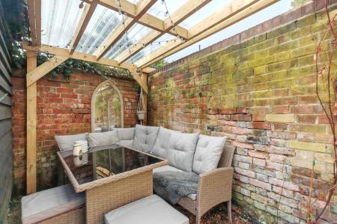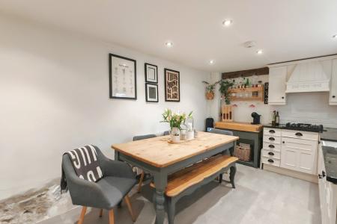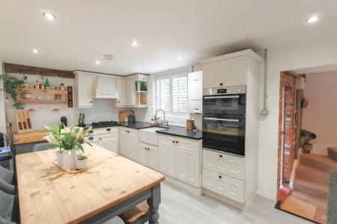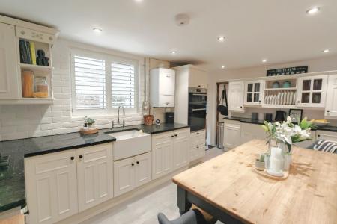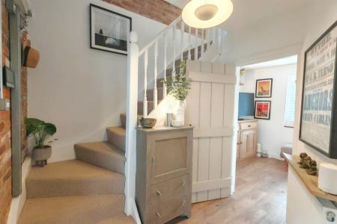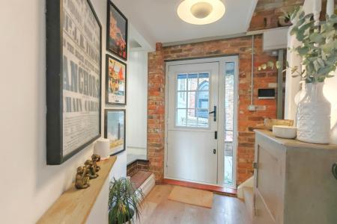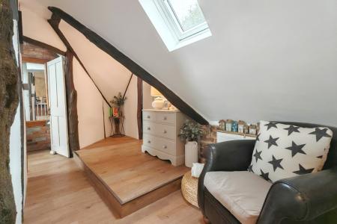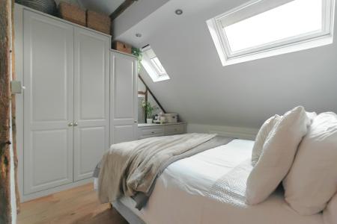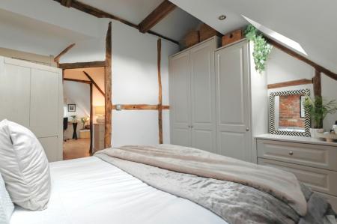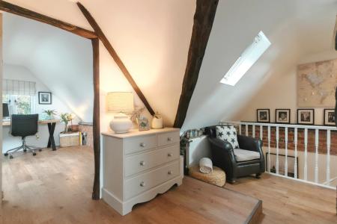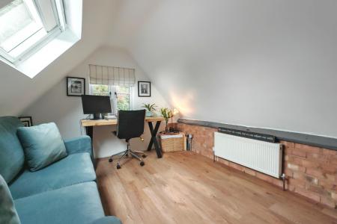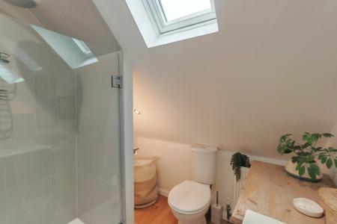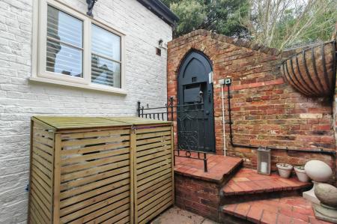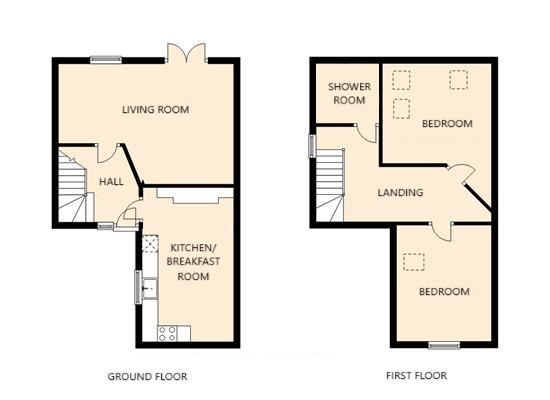- Period detached residence
- Two bedrooms
- Modern shower room
- Recently refurbished to high standard
- Landscaped rear garden
- Close to town
2 Bedroom Not Specified for sale in Hythe
A beautifully presented period detached residence, having been subject to considerable renovations and improvements in recent years, now offering a truly magnificent period home, improvements include; an upgraded kitchen, modern shower room, modern decorations and floor coverings throughout, the walled garden to the rear which is south facing has been beautifully landscaped and is considered to be a major feature of the property as is the walled courtyard to the front of the property with remote camera entry system.
Situated just off Hythe's high street yet offering a pretty south facing garden and courtyard to the front. Hythe's high street offers a good selection of independent shops, cafes, bars, restaurants and pubs as well as the all-important Waitrose store, Iceland, Sainsbury's and Aldi. The historic Royal Military canal runs through the centre of the town and Hythe enjoys an unspoilt promenade. Doctors surgeries, dentists, library and council offices are all also located within the general town centre area. High speed rail services are available from both Folkestone railway stations giving fast access to London St Pancras in just over fifty minutes. The M20 Motorway, Channel Tunnel Terminal and Port of Dover are also easily accessed by car.
GROUND FLOOR
RECEPTION HALL
with composite stable style part paned front door with window to side, oak style amtico flooring, radiator, staircase with balustrade to first floor, built in cupboard under stairs, video entrance system
LIVING ROOM
17'6" x 11'4"
with feature enamelled multi fuel stove with feature brick wall behind, oak style amtico flooring, inset spotlights, south facing UPVC double glazed window with outlook over garden with fitted shutters, UPVC double glazed French doors to garden with fitted shutters, radiator
KITCHEN/BREAKFAST ROOM
15'7" x 9'5"
with porcelain deep butler sink with mixer tap over set in stone worktop with cream finished cottage style cupboards under with range of high and low level drawers and cupboards, plumbing for washing machine and dishwasher set behind matching cupboards, integrated Bosch electric oven/grill with further grill and oven over, wall mounted Worcester Bosch combination boiler for central heating and domestic hot water, space for dresser unit, inset spotlights, UPVC double glazed window with outlook over front courtyard, space for breakfast/dining table, matching built in dresser style unit with integrated fridge and freezer under
FIRST FLOOR
LANDING/STUDY AREA/SNUG
15'6" x 6'2"
with raised mezzanine platform, radiator, Velux roof light with blind, oak style amtico flooring, exposed brick work and beams
BEDROOM
11'6" x 12'3"
with vaulted ceiling with exposed timbers, radiator, feature exposed brick work wall, inset spotlights, two Velux roof lights with blinds, oak style amtico flooring, Sharps built in wardrobes & drawers
BEDROOM
11'8" x 9'7"
with vaulted sloping ceiling, radiator, exposed brickwork, Velux roof light window with built in blind, oak style amtico flooring, UPVC double glazed window with pleasant outlook
SHOWER ROOM
with contemporary shower area with rain head over, inset spotlights, radiator, low level WC, vanity wash hand basin with mixer tap and cupboard under, tiled splash back, exposed timbers, Velux roof light with built in blind, oak style amtico flooring
OUTSIDE
To the rear of the property is an enclosed south facing garden laid to pea beach with raised beds with a good selection of inset plants, shrubs and trees, outside lighting, built in covered wood store, Pergola covering a seating area. Wooden shed with power giving availability for further fridge/freezer if required. The rear garden is enclosed by walls, one with feature railing over. The front courtyard is walled with feature church style door to roadway, paved area, outside tap and brick steps and balustrade, two feature horse feeders converted to plant holders. The property currently has a CCTV system which includes three CCTV cameras for security monitoring as well as a video entrance system allowing main front gate to be unlocked remotely.
Important Information
- This is a Shared Ownership Property
- This is a Freehold property.
Property Ref: 846521_LDW717202
Similar Properties
Apartment 3, Cautley House, Hythe, Kent
2 Bedroom Apartment | Guide Price £430,000
OPEN DAY - SATURDAY 24TH MAY - 11AM TO 2PM Come along to our open day where for the first time you will be able to view...
Woodland Way, Dymchurch, Romney Marsh, Kent
3 Bedroom Bungalow | Guide Price £405,000
A well-presented three bedroom detached bungalow residence within walking distance of the beach. The property boasts kit...
4 Bedroom Townhouse | Guide Price £399,995
A well-presented four bedroom four storey modern townhouse residence with sea views from the top floor, ideally situated...
Grange Road, Saltwood, Hythe, Kent
2 Bedroom Not Specified | Offers in excess of £475,000
A beautifully constructed two bedroom barn conversation located within the much sought after rural village of Saltwood....
Cockreed Lane, New Romney, Kent
4 Bedroom Not Specified | Guide Price £475,000
A beautifully presented spacious four bedroom detached home which enjoys beautiful countryside views. The property compr...
3 Bedroom End of Terrace House | Guide Price £490,000
A three bedroom end terraced house in a sought after location, a stones throw from the seafront and within level walking...
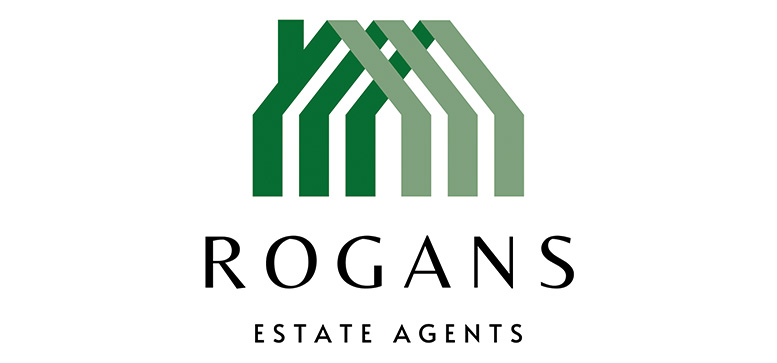
Rogans Estate Agents Limited (Hythe)
Osborne House, 3/5 Portland Road, Hythe, Kent, CT21 6EG
How much is your home worth?
Use our short form to request a valuation of your property.
Request a Valuation
