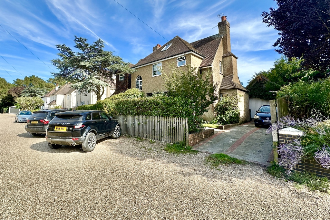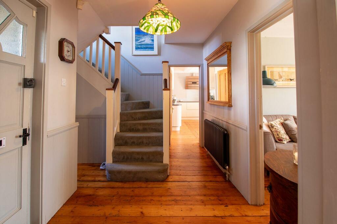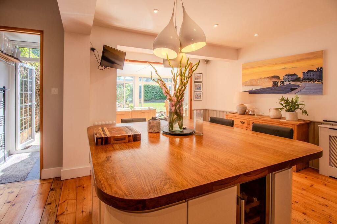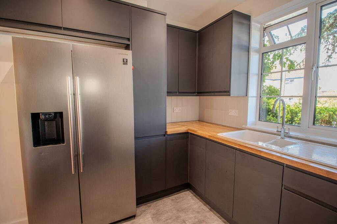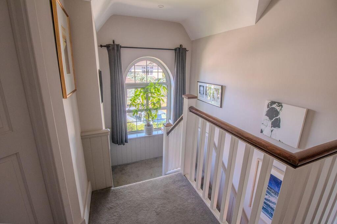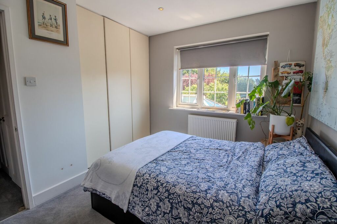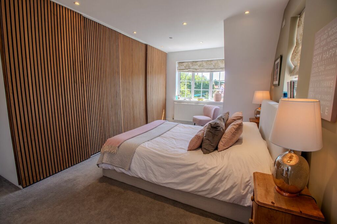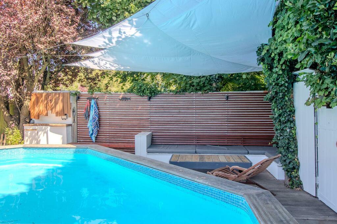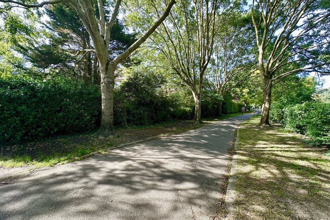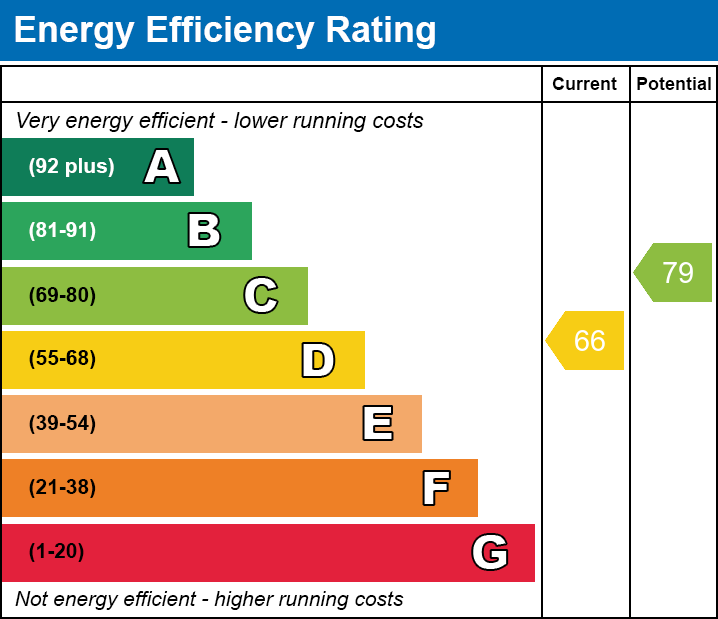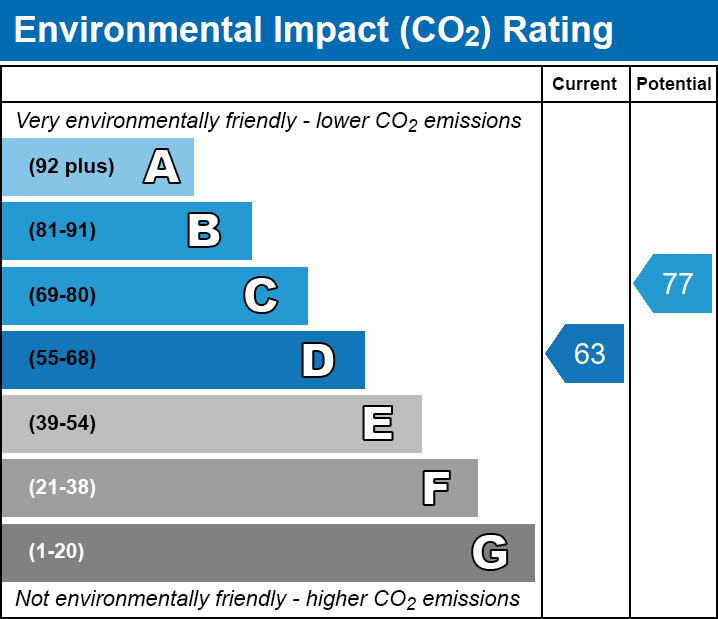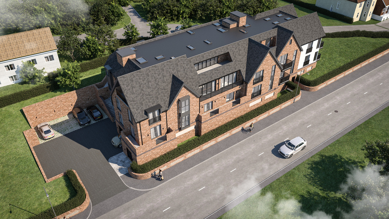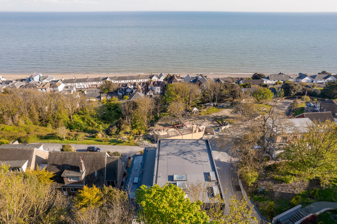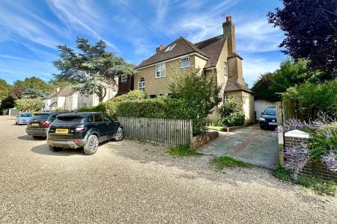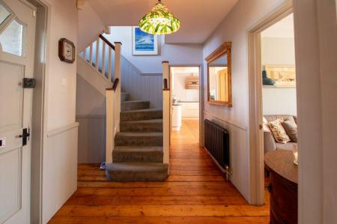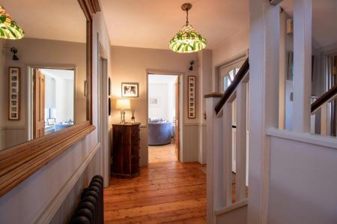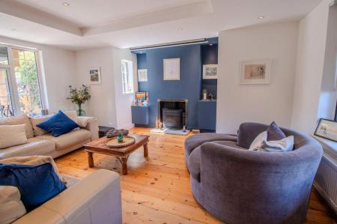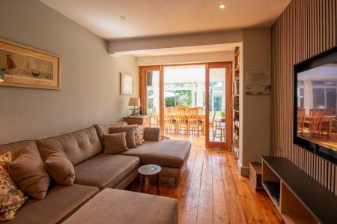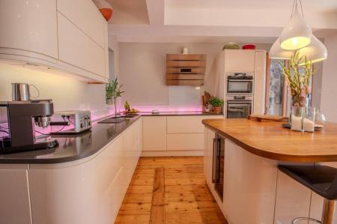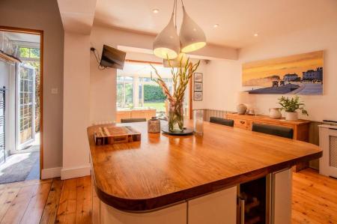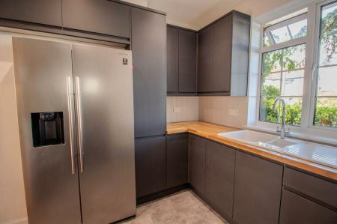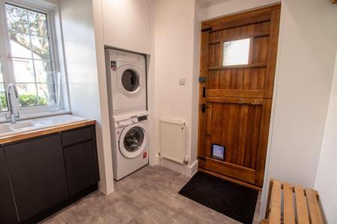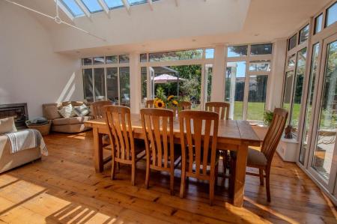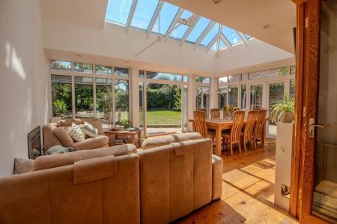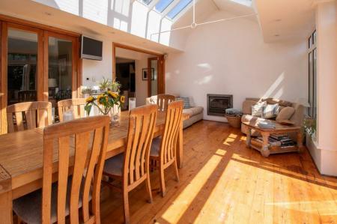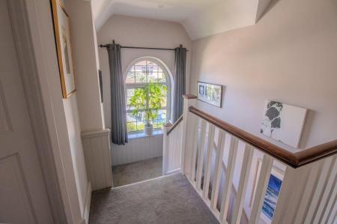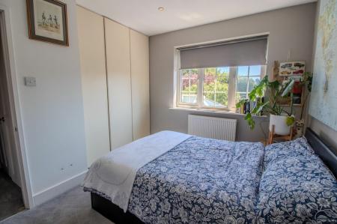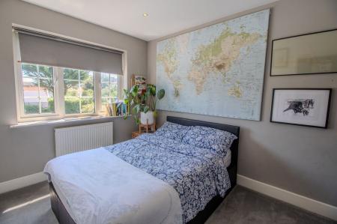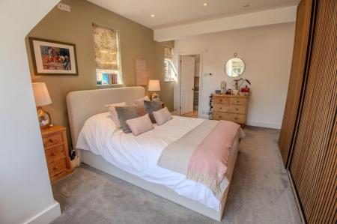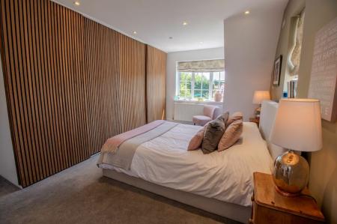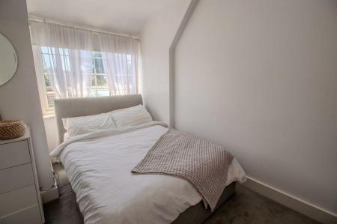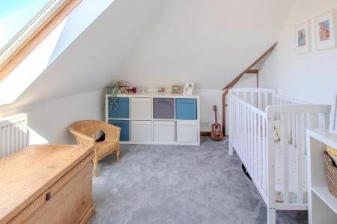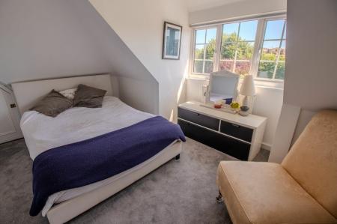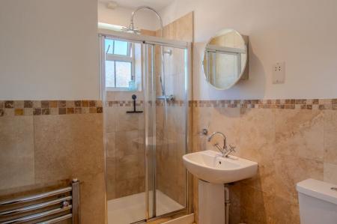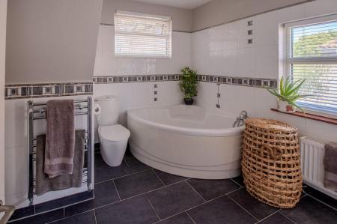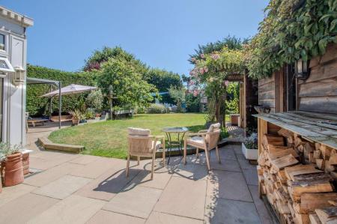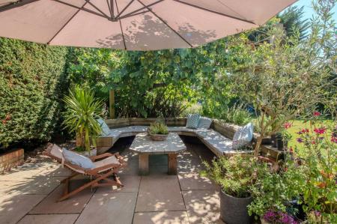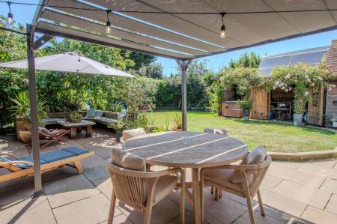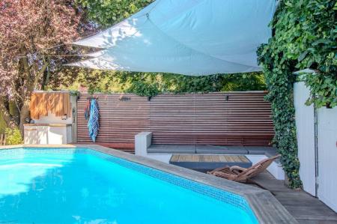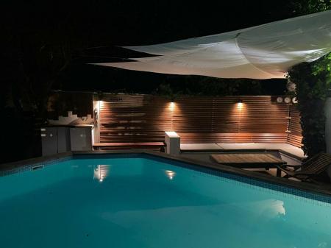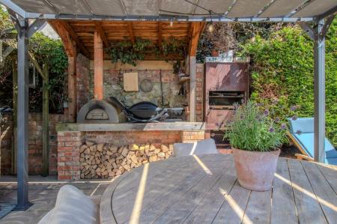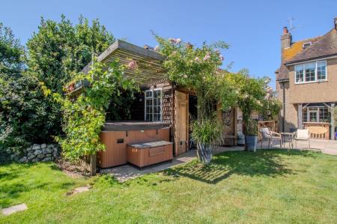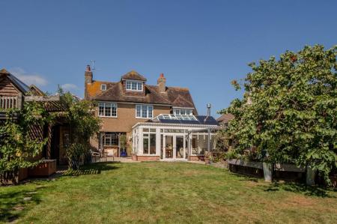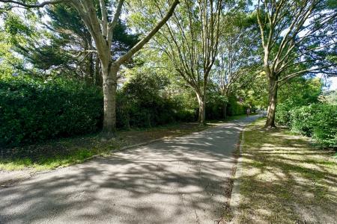- Substantial detached family home
- 6 bedrooms
- 3 bathrooms
- High quality finishes throughout
- Swimming pool
- Close to the beach
6 Bedroom Not Specified for sale in Hythe
This exceptional property, located on a private road in one of Hythe's most coveted areas, offers the perfect blend of modern finishes and character. Just a short stroll from the beach and within easy reach of Hythe’s vibrant centre, this home boasts a South-facing rear garden that maximises natural light throughout the day. Inside, the property offers expansive family living, meticulously maintained and thoughtfully upgraded to the highest standards. The rear extension features a spacious, open-plan conservatory-style family room that flows seamlessly into the kitchen, creating an ideal space for entertaining. Additional living spaces include a dedicated media room and a generous lounge. The property features six well-proportioned bedrooms, ensuring ample space for family and guests, accompanied by three beautifully finished bathrooms. The master suite includes a luxurious en-suite bathroom. Outside, the property continues to impress with a large, private garden, perfect for relaxation and entertainment. The outdoor space includes a sizeable lawn, dedicated dining and cooking areas, a swimming pool, and additional outbuildings.
Ideally situated between the town centre and seafront, with the sea just a stones throw away the end of the road, the town centre offering a good range of independent shops together with the all important Waitrose store, Sainsbury's and Aldi. The historic Royal Military canal runs through the centre of the town and offers good walks. Primary schooling is located just off of Hythe's Green with secondary schooling being available in nearby Saltwood and both girls' and boys' grammar schools in Folkestone. Hythe's unspoilt seafront also offers great walking and recreational facilities, both Folkestone railway stations are located within a fifteen minute drive and offers fast services to London St Pancras in just over fifty minutes. The M20 Motorway, Channel Tunnel Terminal and Port of Dover are all also easily located by car.
GROUND FLOOR
ENTRANCE HALL
SITTING ROOM
17'5" x 15'10"
KITCHEN/BREAKFAST ROOM
18'1" x 17'0"
UTILITY ROOM
WC
DINING/FAMILY ROOM
19'11" x 13'7"
SNUG
14'1" x 10'4"
WC
FIRST FLOOR
LANDING
BEDROOM
17'7" x 11'10"
EN-SUITE
BEDROOM
13'11" x 9'3"
BEDROOM
8'5" x 12'10"
BEDROOM
10'2" x 8'7"
BATHROOM
SECOND FLOOR
BEDROOM
12'2" x 9'8"
BEDROOM
12'2" x 8'8"
BATHROOM
OUTSIDE
OUTBUILDING
comprising of
GARAGE
21'6" x 11'1"
BAR/GYM
10'9" x 9'8"
Important information
This is a Shared Ownership Property
This is a Freehold property.
Property Ref: 846521_LDW555022
Similar Properties
13 Cautley House, Seabrook Road, Hythe, Kent
3 Bedroom Penthouse | Guide Price £995,000
Apartment 13 is a stunning spacious three bedroom penthouse apartment enjoying breathtaking views to sea comprising of a...
4 Bedroom Detached House | Guide Price £930,000
A beautifully presented four bedroom detached residence located in a sought after road offering good size accommodation...
2 Bedroom Penthouse | Guide Price £900,000
Apartment 5 is a 1218 sq ft two bedroom penthouse comprising a spacious entrance hall, open plan living/kitchen/dining r...
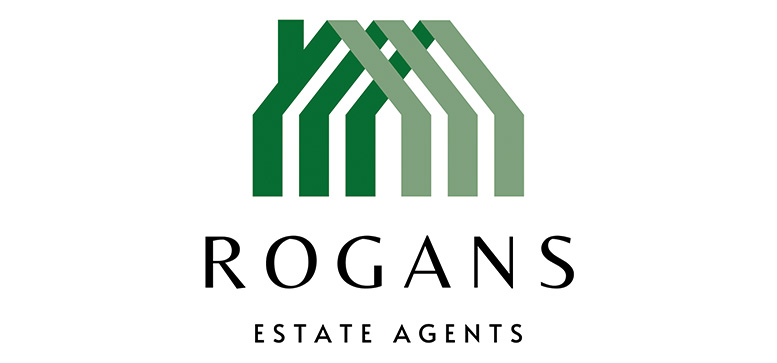
Rogans Estate Agents Limited (Hythe)
Osborne House, 3/5 Portland Road, Hythe, Kent, CT21 6EG
How much is your home worth?
Use our short form to request a valuation of your property.
Request a Valuation
