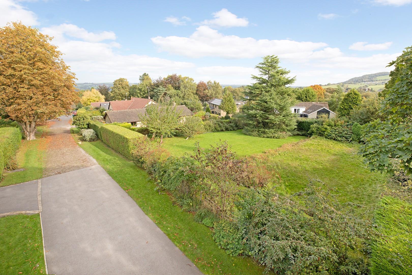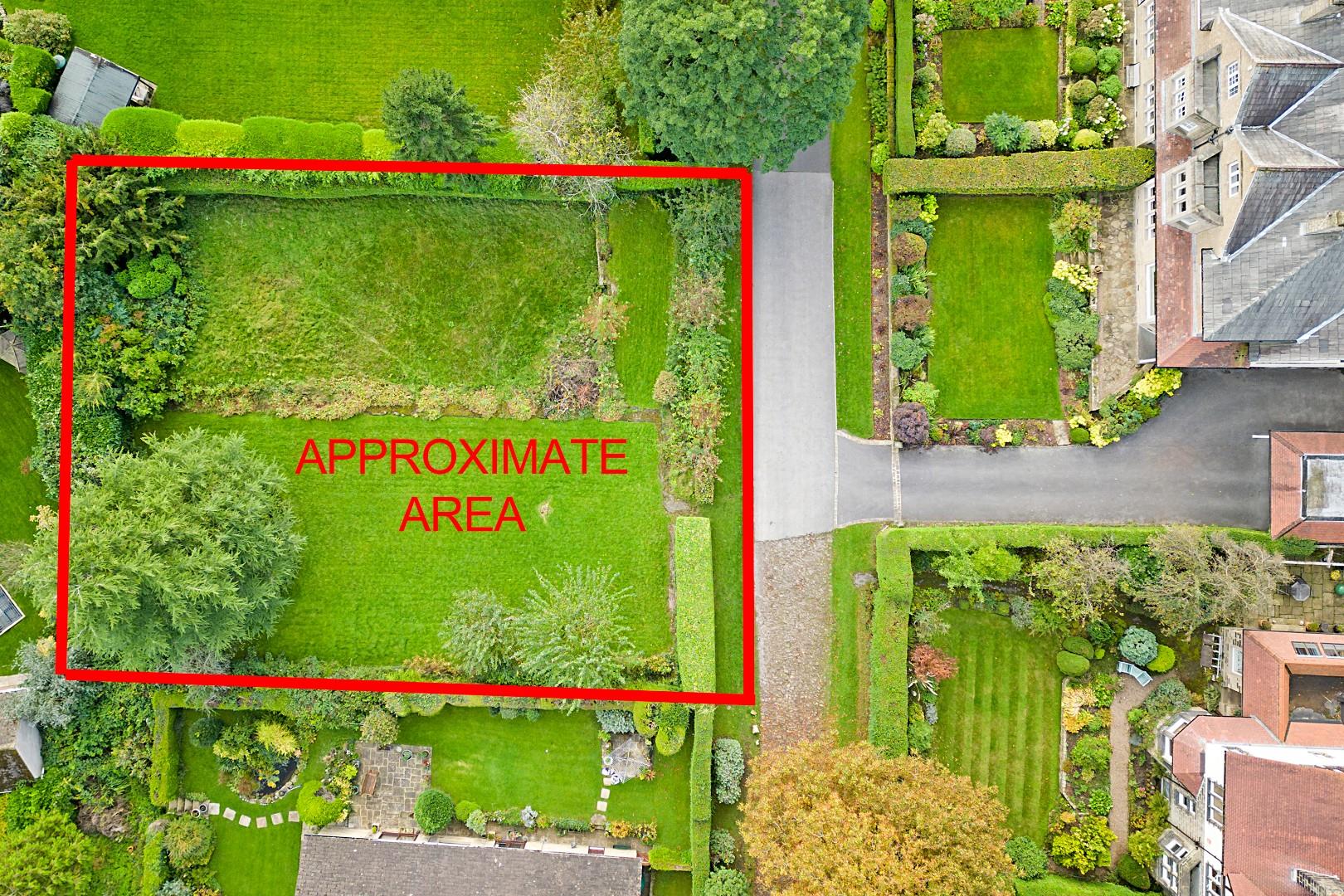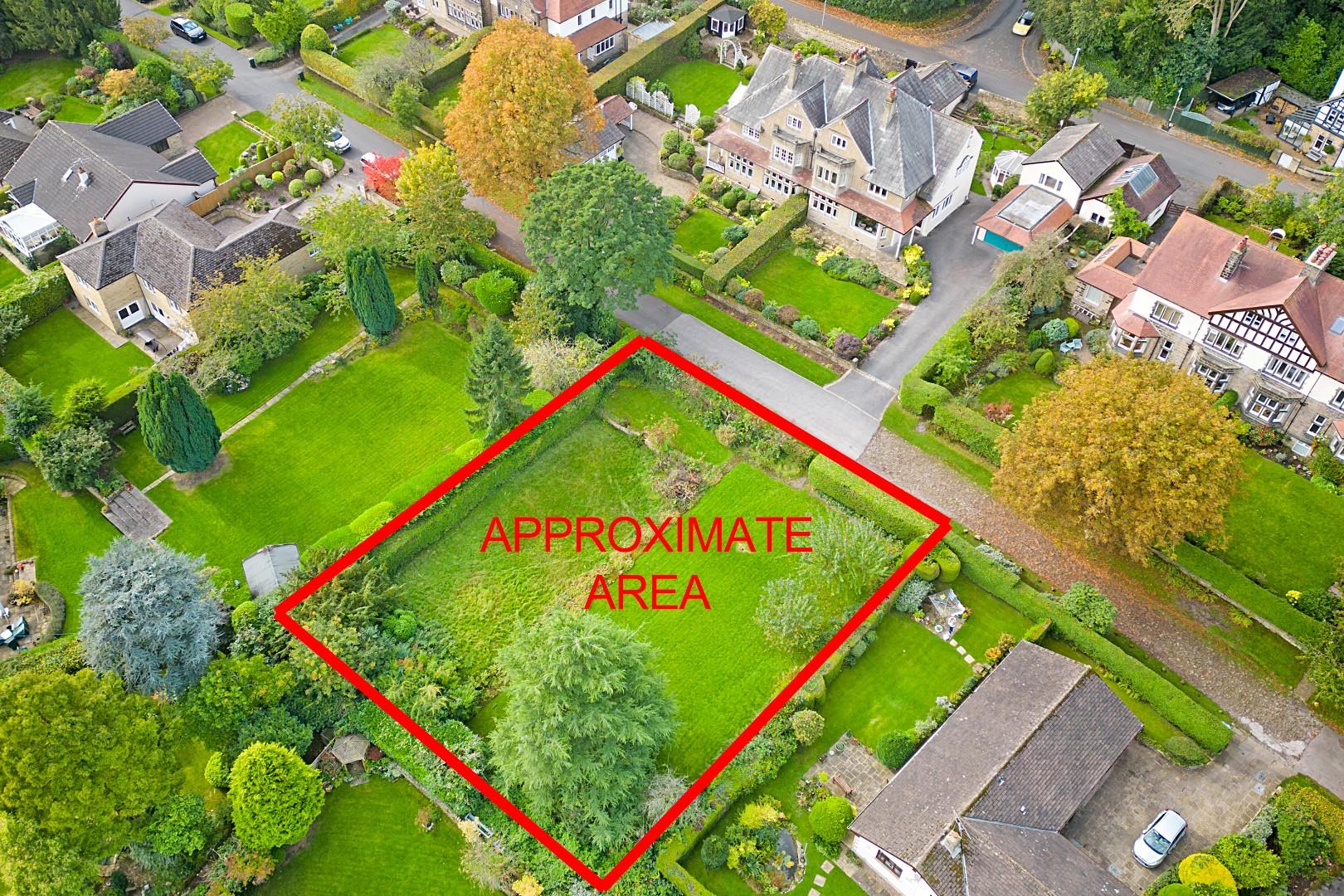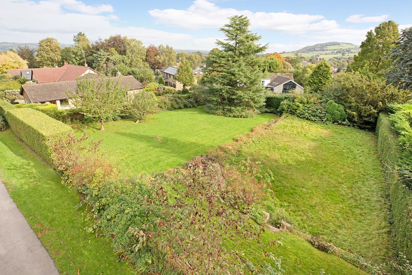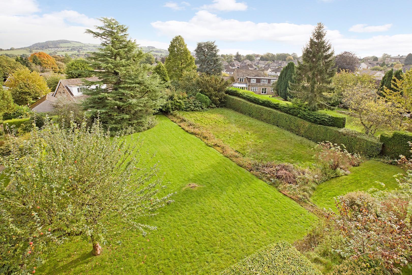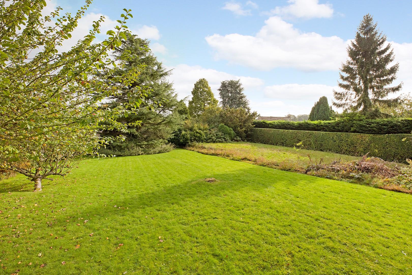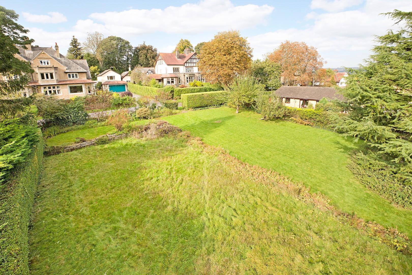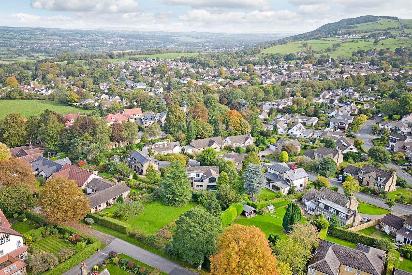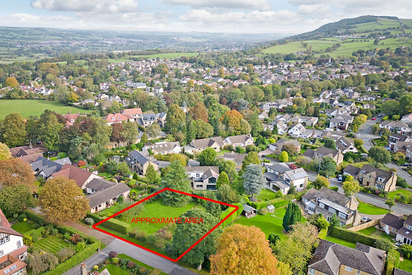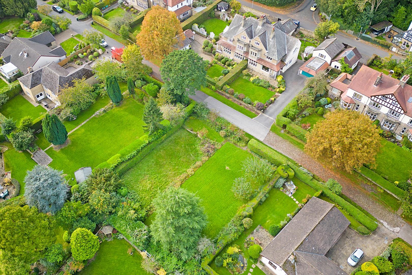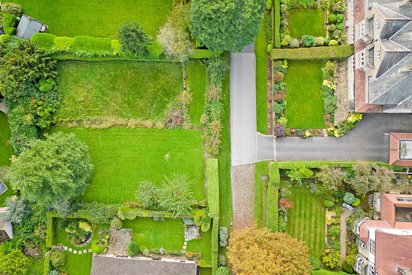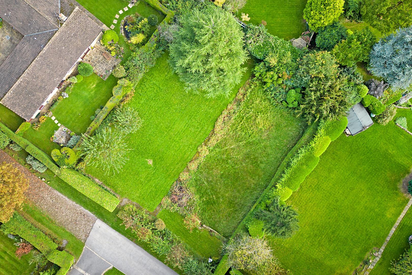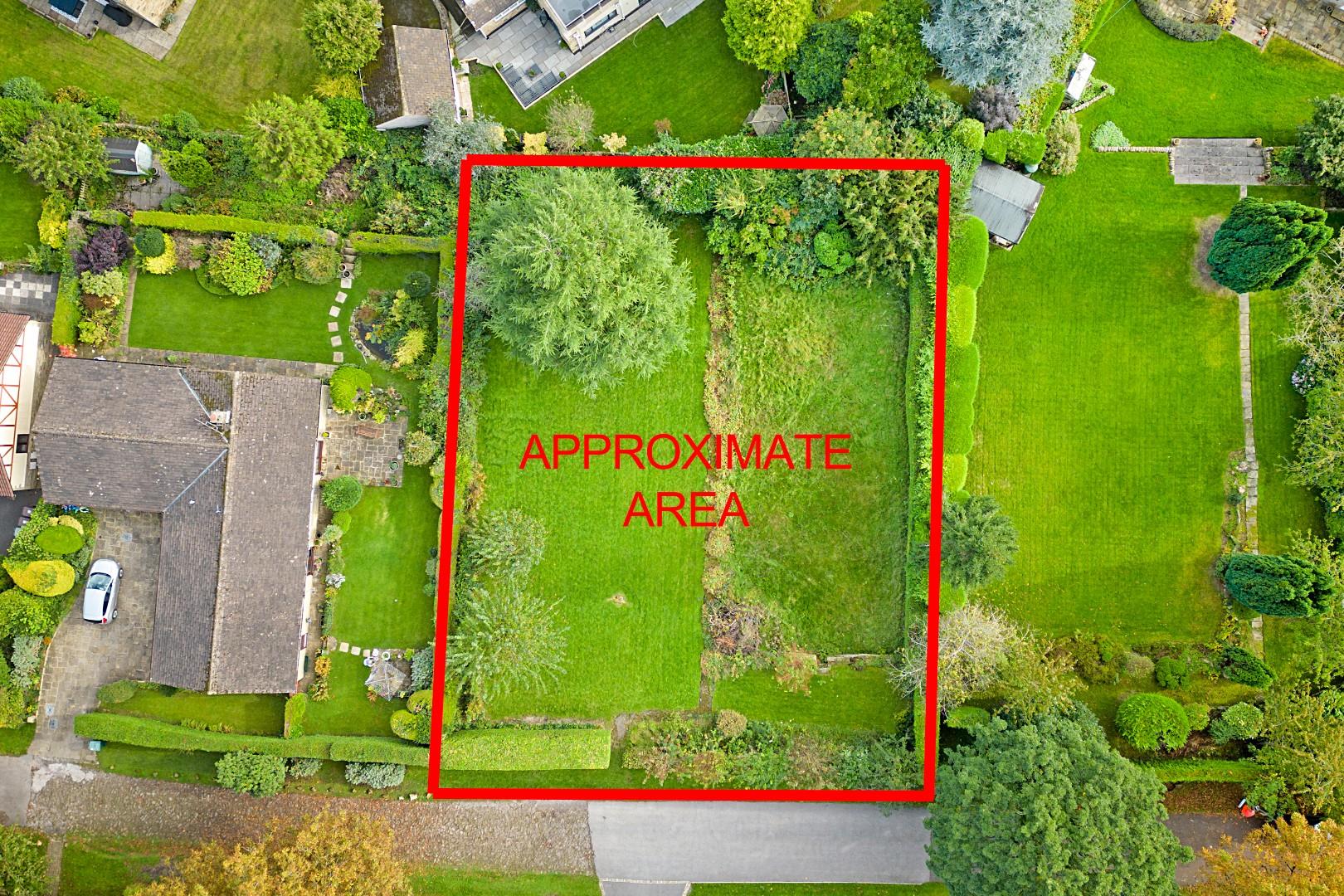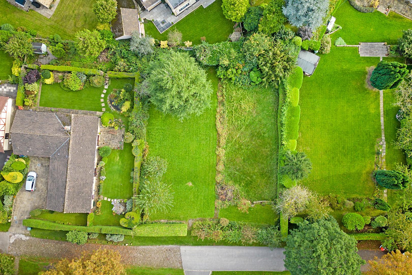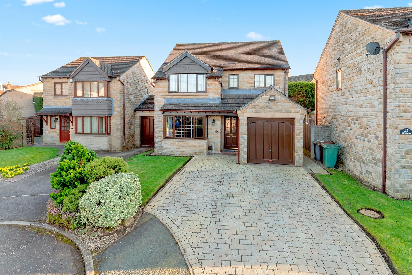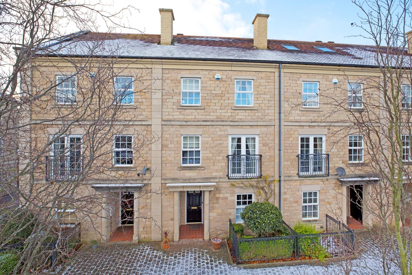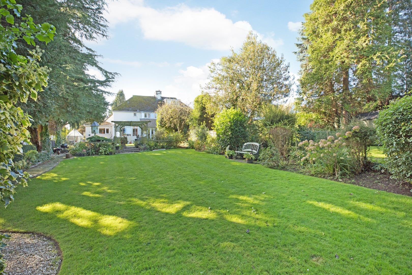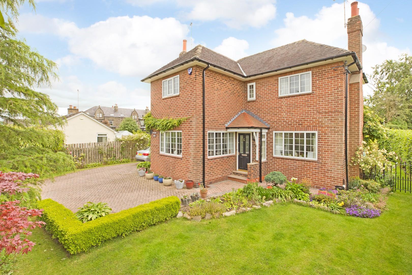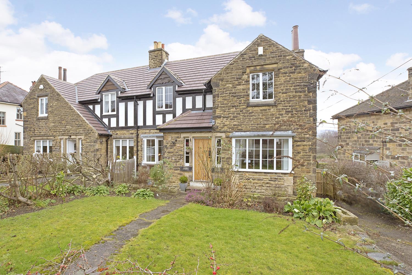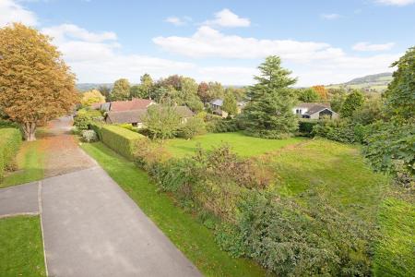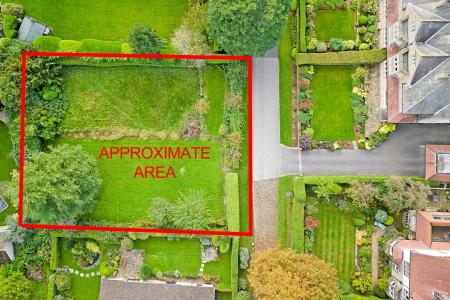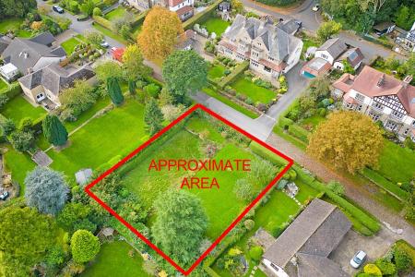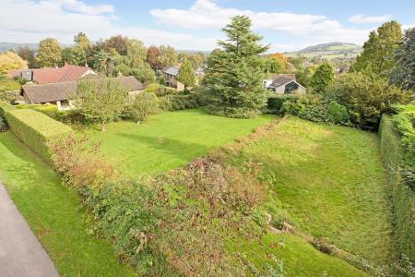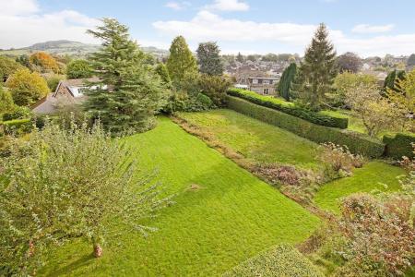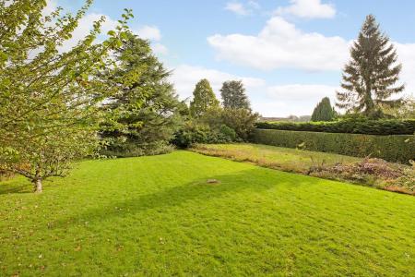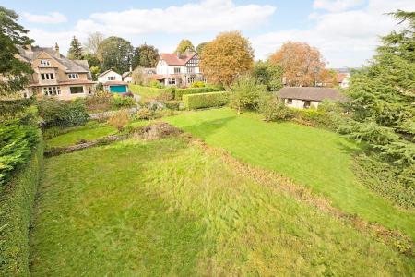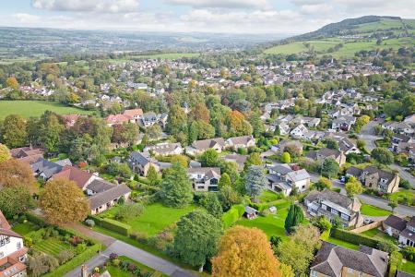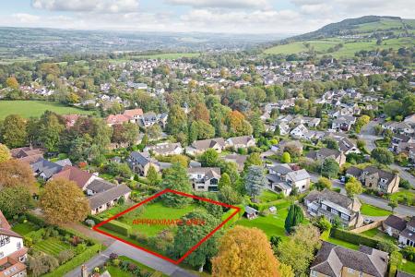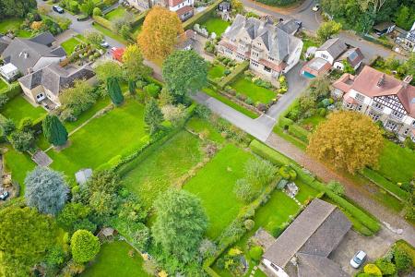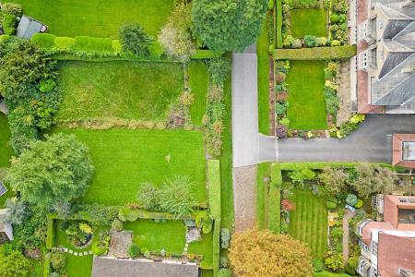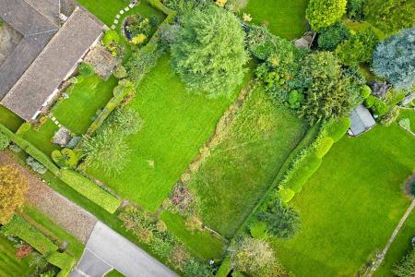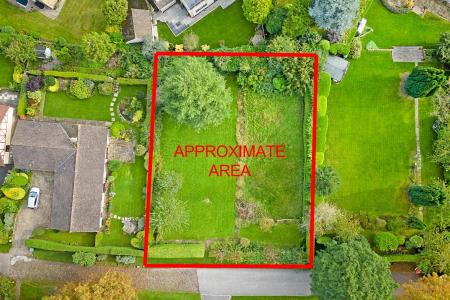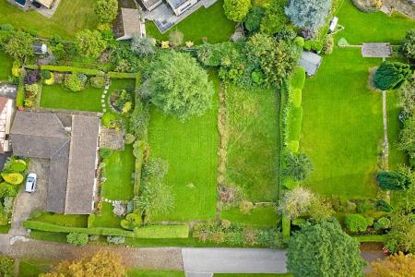- Building Plot with Planning Permission for a 4 Double Bedroom Detached Bungalow
- Opportunity To Build A Spacious Contemporary Home To Suit Your Own Style
- Highly Regarded Central Menston Location
- Close to Village Centre, Train Station And Schools
- Master Bedroom And Bedroom two With En-Suites
- Bespoke Architect Designed, Contemporary, Open-Plan Living Throughout
- The Level Site Area is 1058 sqm / 0.26 acres / 0.11 Hectares
- Ground Floor Gross ( includes garage and porch) - 195.10 sqm / 2100 sq ft
- Ground Floor Net ( excludes garage and porch / just habitable spaces) - 154.8 sqm / 1666 sq ft
- First Floor Net - 96.3 sqm / 1036 sq ft
Land for sale in Ilkley
One very rarely finds such a desirable opportunity, having a stunning designed home which can be completed to one's own style and finish, creating tremendous scope for to those looking to upscale or those looking to downsize, yet still offers space for family visits or entertaining.
Harrison Robinson is delighted to offer this exciting proposition to build a stunning truly spacious architecturally designed property of some size on a large level plot within this highly regarded residential location with planning permission. Designed to create a futureproof location with four double bedrooms over both floors, several reception areas and large open plan living dining kitchen and integral double-garage. The design of the property is a sympathetic use of the architect's skills affording a blend of stylish contemporary form and ideal family accommodation.
A sought-after community in its own right, Menston has good local amenities including various shops, one of the district's most sought after primary schools, pubs, church, a variety of sporting facilities, train station and the outstanding St Mary's Secondary School, not to mention lovely walks in the surrounding countryside and a short distance from Leeds/Bradford Airport.
This is a tremendous opportunity to create the home of your dreams and an early viewing is highly recommended.
Property Ref: 53199_33751168
Similar Properties
3 Bedroom Duplex | £599,950
A beautifully presented and particularly generously proportioned, three bedroom, duplex, penthouse apartment situated in...
Long Meadows, Burley in Wharfedale
4 Bedroom Detached House | £579,995
An immaculately maintained, stone built, extended four bedroom detached house with spacious dining kitchen, two receptio...
Scalebor Square, Burley in Wharfedale
4 Bedroom Townhouse | Guide Price £575,000
An immaculately presented, four bedroom town house with dining kitchen, spacious lounge with Juliet balcony and master b...
Manor Park, Burley in Wharfedale
4 Bedroom Semi-Detached House | Guide Price £612,500
A characterful and well-presented, four bedroomed semi-detached house with two charming reception rooms, a spacious livi...
3 Bedroom Detached House | £619,950
A spacious and flexible, three bedroom detached house with three reception rooms, charming, south facing garden with sep...
4 Bedroom Semi-Detached House | Guide Price £635,000
A characterful, beautifully presented, four bedroom, semi detached house with sizeable rear garden, living dining kitche...

Harrison Robinson (Ilkley)
126 Boiling Road, Ilkley, West Yorkshire, LS29 8PN
How much is your home worth?
Use our short form to request a valuation of your property.
Request a Valuation
