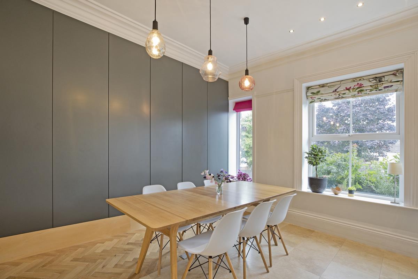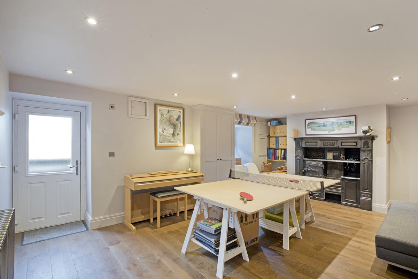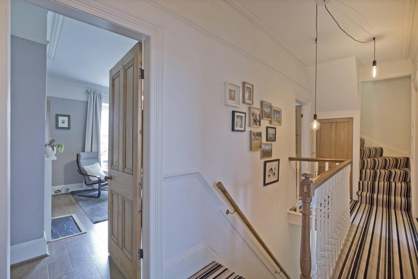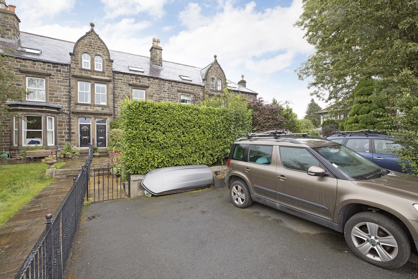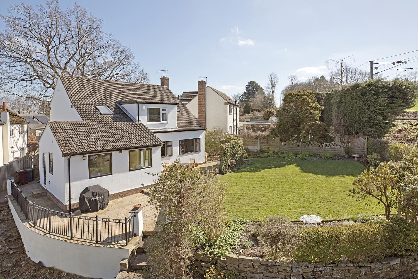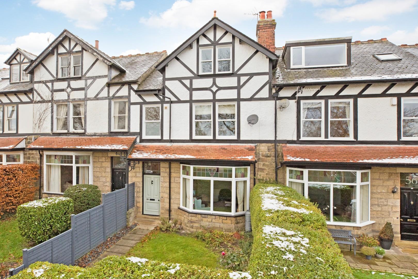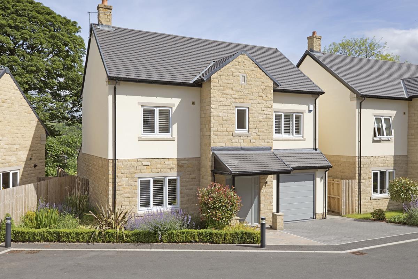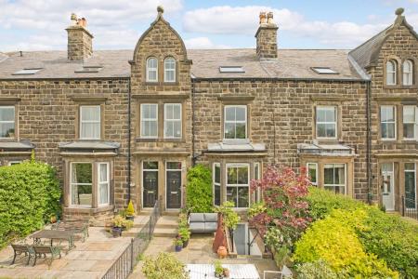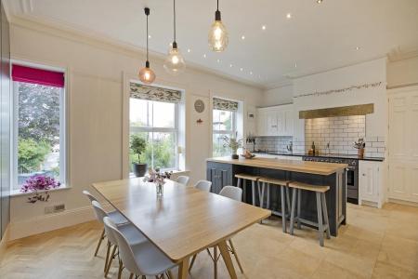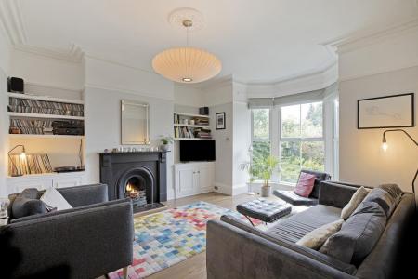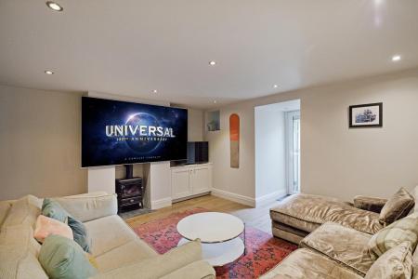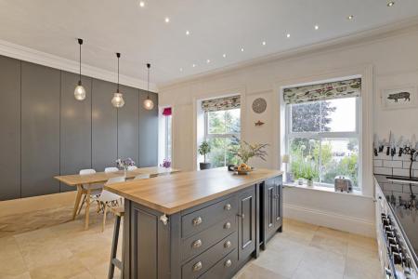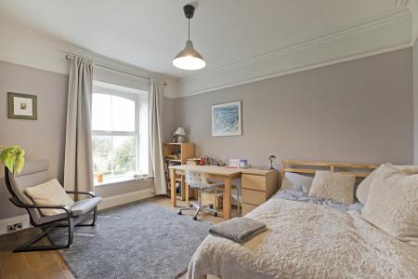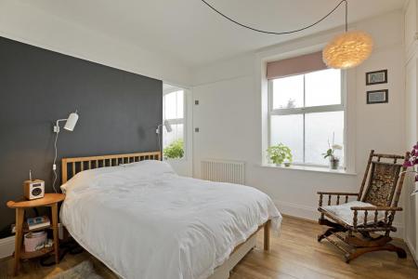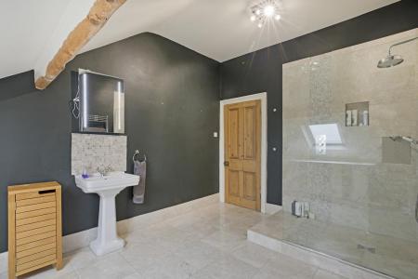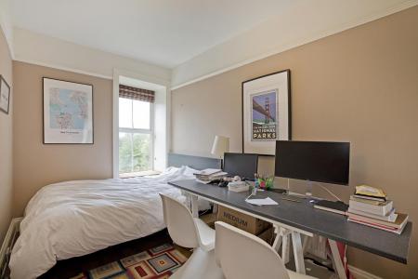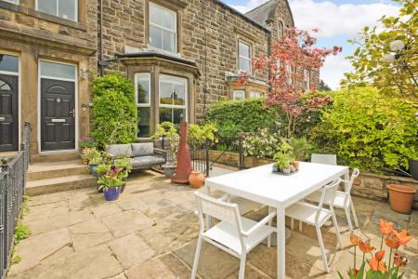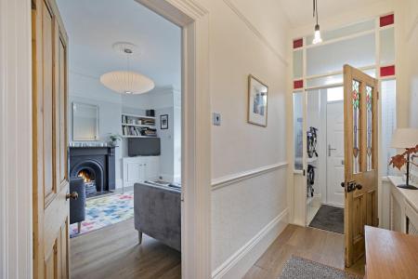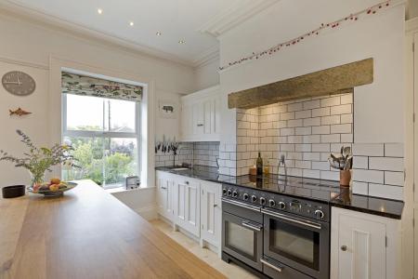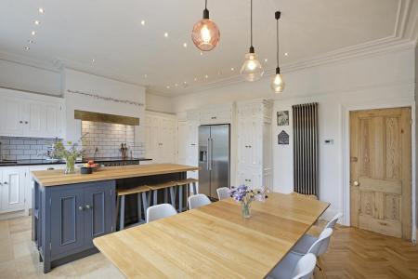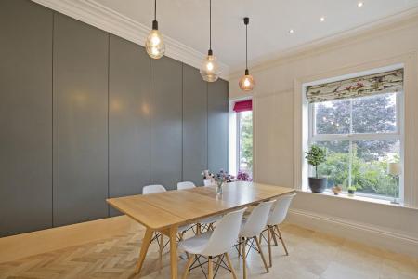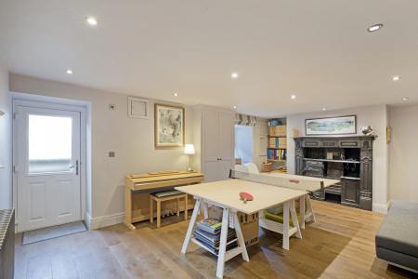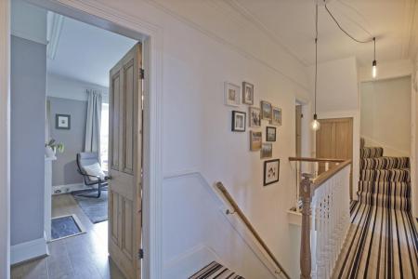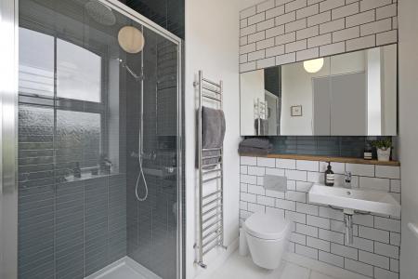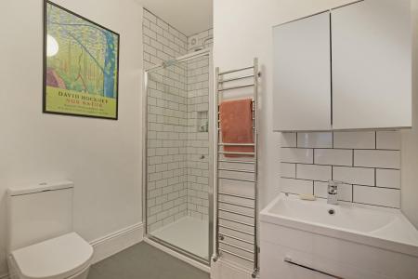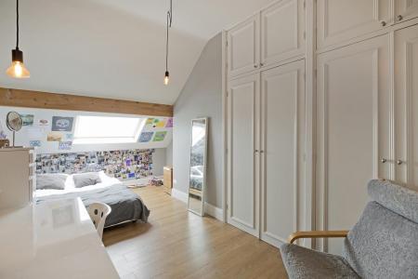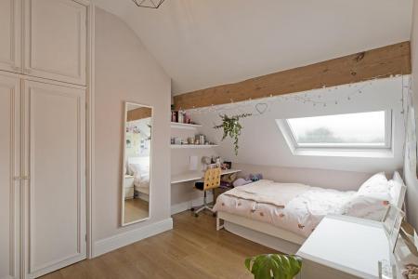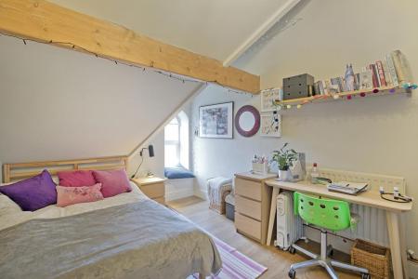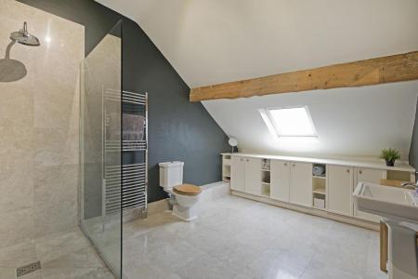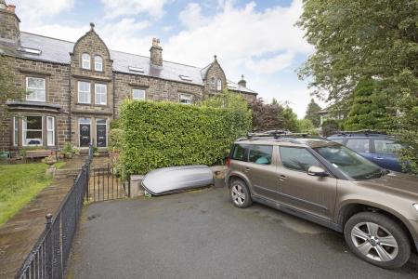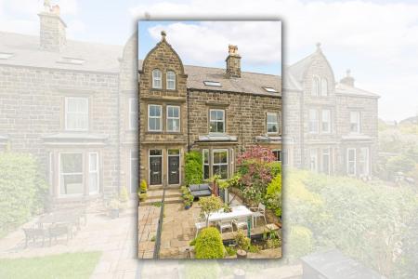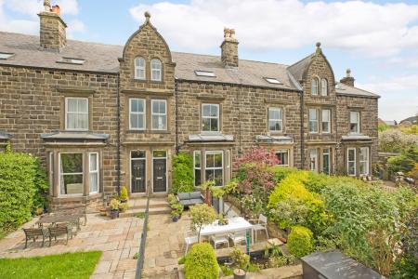- Six Bedroom Victorian Terrace
- Immaculately Presented Throughout
- Stunning Bespoke Designer Kitchen
- Well Proportioned Reception Rooms
- Master Bedroom with En-Suite
- Contemporary Designer Wet room
- Spacious Private Patio Garden
- Quiet Cul-De-Sac Location
- Council Tax Band F
6 Bedroom Terraced House for sale in Ilkley
It is rare to find a gem of a property that exceeds your expectations - this superb, six bedroom, period terraced home is one such property! This stunning property cannot fail to impress from the moment you walk through the door.
It offers the perfect blend of period features including high ceilings, cornicing, picture rails and ceiling roses and full height replacement double-glazed windows combined with quality floorings and contemporary, bespoke, designer fittings all adding to the appeal. Briefly, the accommodation comprises as follows: A wrought-iron gate with matching railings frames a Yorkshire stone path with large, Yorkshire stone patio to one side and leads to steps and an imposing heavy, black, front door, which opens to a porch with tiled flooring. A stripped pine door with beautiful, glazed, leaded panels leads into a welcoming hallway with oak effect flooring. A stripped pine door opens into a truly magnificent sitting room with bay window to the front affording ample natural light. One's eyes are drawn to a working cast-iron fireplace with black, slate surround and stunning, period features including deep cornicing, picture rail and ceiling rose. A central staircase leads to the first floor and a further stripped pine door opens into a wonderful, bespoke, hand-made dining kitchen by 'Eastburn Pine' having solid wooden units, Rangemaster range and central island with travertine marble floor tiling and underfloor heating.
Stairs from the kitchen lead down to a utility room and a most spacious family room, which could also be a fabulous dining room. There is ample space for a twelve-seater table and one can imagine many happy times here entertaining friends and family. An original, black, cast-iron range by J & H Smith of Leeds has been fully restored and is a charming focal point. One leads through to a cosy additional family room, currently used as a cinema room with external access to the front patio. Stairs from the hallway lead to the first-floor landing where one finds three immaculately presented double bedrooms, including the master with newly fitted en-suite and a further new shower room. A flight of stairs leads to the second floor where one is not disappointed to find three further double bedrooms and an absolutely stunning, spacious designer wet room.
To the front of the property is a south-west facing Yorkshire stone patio with ample space for relaxing and al fresco entertaining, benefitting from sunshine from early afternoon until sunset. Privacy is maintained by well-maintained hedging. There is also private car parking for two cars.
The immaculately presented accommodation with GAS FIRED CENTRAL HEATING, SEALED UNIT DOUBLE GLAZING and with approximate room sizes comprises:
Ground Floor -
Entrance Porch - As you approach the property one's eyes cannot help but admire the handsome fa�ade of this short row of Victorian properties. A Yorkshire stone pathway with a couple of stone steps lead up to a solid, black, painted door which opens into an entrance porch with practical, tiled flooring.
Reception Hallway - An original stripped pine door with beautiful, leaded, stained-glass panels opens into the spacious reception hallway - ideal for welcoming friends and family. Oak effect flooring and covered radiator. Central stairs to the first floor.
Lounge - 5.2 x 4.6 (17'0" x 15'1") - It is not often you walk into a reception room with perfect proportions. Firstly, a large, tall, bay window with double glazing allows natural light to flood in. The proportions are highlighted by deep cornicing, picture rail and ceiling rose and one's eyes are drawn to the stunning, cast-iron, real fire with black slate surround and black, ceramic, tiled hearth. The fireplace is flanked either side with built-in cupboards and display shelving. Oak effect flooring, stripped pine door and radiator.
Dining Kitchen - 5.8 x 4.3 (19'0" x 14'1") - One is met by a stunning, handmade, wooden kitchen by 'Eastburn Pine.' The subtle, hand painted, 'Shaker' style blends perfectly with this beautiful home. Having a range of wall, base and tall pantry style units with a mixture of black, granite and solid wood worksurfaces, incorporating a white, Villeroy & Boch ceramic sink with boiling water tap. A new Professional Deluxe Rangemaster oven with a five-plate induction hob takes pride of place. A large, central island incorporates a breakfast bar with solid oak wood worksurface and useful drawers and cupboards. A large, American style, stainless-steel fridge is set within tall, pantry style cupboards and an integrated dishwasher completes the appliances. Travertine, marble floor tiles with underfloor heating also a selection of oak parquet flooring is a welcome addition and three large windows afford ample natural light. The deep cornicing and picture rail form a charming, eclectic mix with pin-light style downlighting and tall, stainless-steel, designer radiator. There is ample room for a large family dining table and once can imagine many happy times here entertaining friends and family. A further ingenious addition - an invaluable bonus in a busy, family home - are the floor to ceiling, contemporary, fitted, 'locker' style cupboards along the width of one wall, providing excellent storage for the usual family paraphernalia, with capacity for even the largest of families to claim their own personal locker space! A section of oak, parquet flooring is an attractive feature.
Lower Hallway - Stairs from the kitchen lead down to the lower ground floor.
Utility Room - A useful separate utility room having a good amount of storage with sink and space and plumbing for a separate washing machine and drier underneath a laminate worksurface.
Dining/Family Room - 5.9 x 3.9 (19'4" x 12'9") - A most spacious dining room with engineered oak flooring. This room is currently used as a games room however would easily serve as a formal dining room with ample space to seat twelve at a large, family dining table! An original, black, cast-iron range by J & H Smith of Leeds has been fully restored and is a charming focal point. Having a half-glazed UPVC door with obscure glazed, double-glazed panel giving external access to the rear of the property with further side-window. Designer radiator and downlighting. The room flows through towards the sitting room with a most useful storage cupboard.
Family/Cinema Room - 4.4 x 3.8 (14'5" x 12'5") - A further cosy reception room, an ideal space for the family to relax together or for teenagers to hang out with their friends. Engineered oak flooring and built in storage. An electric stove stands within an open fireplace on a Yorkshire stone hearth. A further designer radiator adds to the contemporary feel. A UPVC door gives access to an external flight of stairs to the front patio.
Note - It would be possible to convert the lower ground floor into a separate living space with private external access subject to planning approval.
First Floor -
Landing - Carpeted stairs lead up to the first-floor landing, again with charming, period features giving access to the principal rooms.
Master Bedroom - 3.8 x 3.7 (12'5" x 12'1") - A wonderful, double bedroom - an oasis of peace and calm with oak effect flooring and most generous, bespoke, contemporary, fitted wardrobes affording plentiful storage enhanced by a further built-in wardrobe. Original, cast-iron fireplace, picture rail and radiator. A large, double-glazed window affords long distance views down the valley.
En-Suite Shower Room - A concealed sliding door gives access to a recently fitted, stylish and contemporary shower room incorporating a large, fully tiled shower cubicle with mains thermostatic shower and glazed door, a concealed cistern, low-level w/c with push button flush and a wall mounted basin with monobloc tap. Stylish, brick effect, white tiling with attractive, teal coloured contrasting tiling. Painted white floorboards, slim, chrome, ladder, towel radiator and extractor. A large, UPVC double-glazed window with obscure glazing allows for ample natural light.
Bedroom Two - 4.2 x 3.7 (13'9" x 12'1") - This is a charming, double bedroom again having perfect proportions and period features to include a delightful, cast-iron, bedroom fireplace, deep cornicing and picture rail. A UPVC double-glazed window affords views up to the moors and allows the sunlight to flood in. Oak effect flooring and radiator.
Bedroom Three - 4.2 x 2.3 (13'9" x 7'6") - A further double bedroom with oak effect flooring, radiator and double-glazed window with window seat overlooking the front garden and the moors beyond.
Family Shower Room - A further double bedroom with oak effect flooring, radiator and double-glazed window with window seat overlooking the front garden and the moors beyond.
Second Floor -
Landing - A door gives access to a further flight of carpeted stairs leading to the second-floor landing. An under stairs cupboard provides useful linen storage.
Bedroom Four - 5.5 x 3.1 (18'0" x 10'2") - A further spacious, double bedroom with fitted wardrobes, exposed roof truss, oak effect flooring, radiator and Velux windows affording stunning, far reaching, countryside views.
Bedroom Five - 4.3 x 3.2 (14'1" x 10'5") - A charming, double bedroom having fitted wardrobes, oak effect flooring, exposed roof truss and a Velux window affording stunning views. Fitted desk with useful shelving above. Radiator with cover. A loft hatch with pull down ladder gives access to a large, boarded out loft space with light.
Bedroom Six - 4.1 x 2.8 (13'5" x 9'2") - Last, but not least, no-one draws the short straw in this home - a double room, with exposed beam, radiator and oak effect flooring. A charming, arched window affords ample natural light and lovely, far reaching views.
Designer Wet Room - Just when you have thought you have seen everything, one opens the stripped pine door and finds an absolutely stunning designer wet room having a fully tiled travertine floor and most spacious, walk-in wet room, with thermostatic drench shower and glazed screen. Open to the roof space, this is a wonderful room. A Velux window affords natural light. A traditional basin has a mosaic, tiled splashback and lit-mirror, low-level w/c and useful, built-in storage. Exposed roof truss and chrome, ladder, towel radiator. There is ample space to add a free-standing bath should one wish (with plumbing in place).
Outside -
Patio Garden - To the front of the property is a spacious, Yorkshire stone flagged area, ideal for relaxing or al fresco entertaining with good friends and privacy is maintained by tall hedging. This area is flooded with sunshine from early afternoon to sunset. Hence 'Sunset Drive'.
The property benefits from two private, off-road parking spaces.
Council Tax - City of Bradford Metropolitan District Council Tax Band F.
Utilities And Services - The property benefits from mains gas, electricity and drainage.
There is Ultrafast Fibre Broadband shown to be available to the property.
Please visit the Mobile and Broadband Checker Ofcom website to check Broadband speeds and mobile phone coverage.
Important information
Property Ref: 53199_33105837
Similar Properties
5 Bedroom Detached House | £679,950
Enjoying spectacular Wharfe Valley views and some fabulous moorland walks on the doorstep, yet benefitting from close pr...
Southfield Road, Burley In Wharfedale, Ilkley
4 Bedroom Detached House | £650,000
A wonderful opportunity to acquire a spacious and flexible, four bedroom, detached family home situated on the highly re...
Stockinger Lane, Addingham, Ilkley
3 Bedroom Semi-Detached House | £650,000
Rose Cottage is a beautiful, three bedroomed, character property with many original, charming features, situated within...
Station Road, Burley in Wharfedale
5 Bedroom Terraced House | Guide Price £695,000
A beautifully presented, five double bedroom mid terraced property with modern dining kitchen, two reception rooms, mast...
5 Bedroom Detached House | £699,950
A substantial, immaculately presented, contemporary, five bedroom detached family home with level garden, driveway parki...
4 Bedroom Detached House | Guide Price £710,000
A stunning, stone built detached house in Bolton Close, Silsden that exudes charm and elegance. This spacious property b...

Harrison Robinson (Ilkley)
126 Boiling Road, Ilkley, West Yorkshire, LS29 8PN
How much is your home worth?
Use our short form to request a valuation of your property.
Request a Valuation













