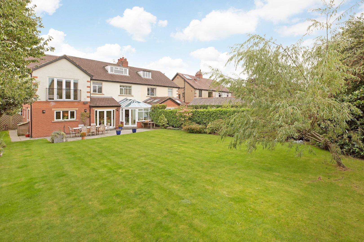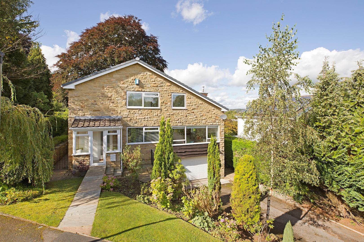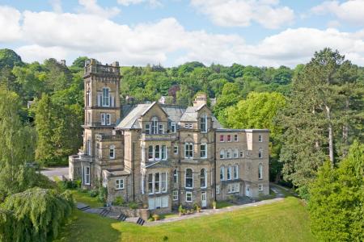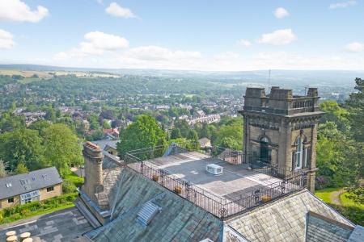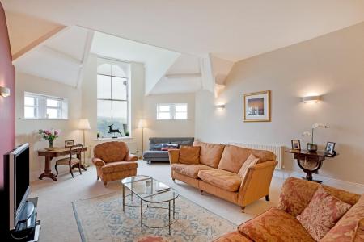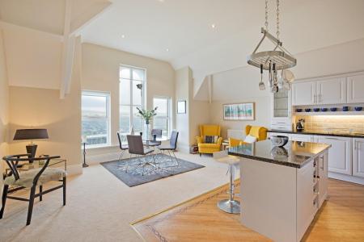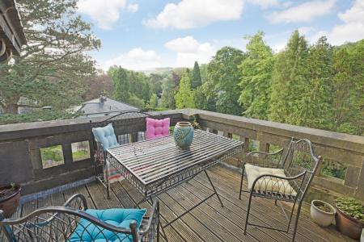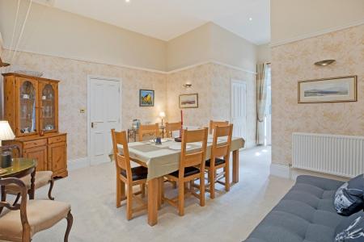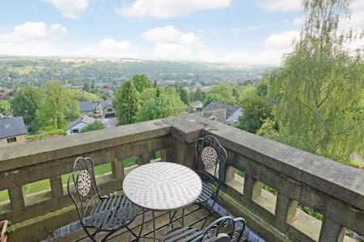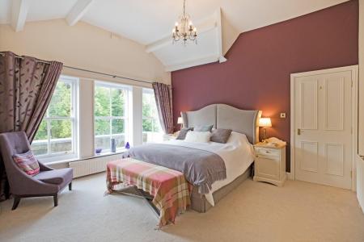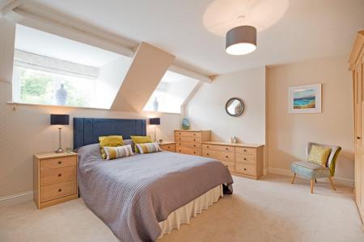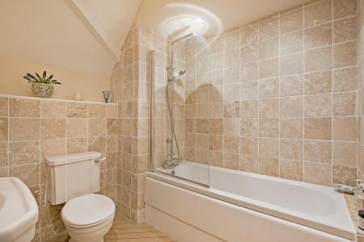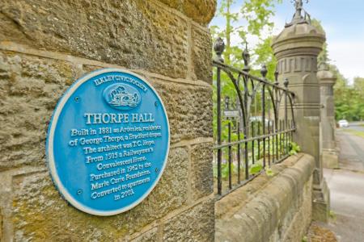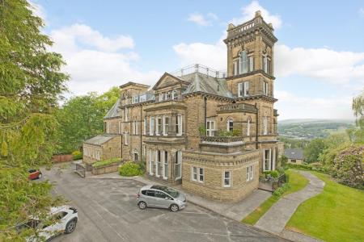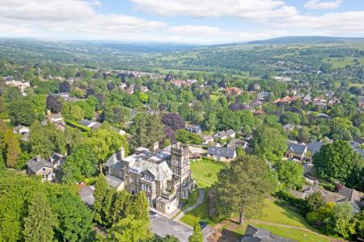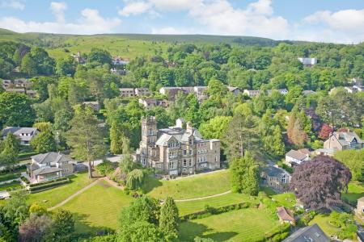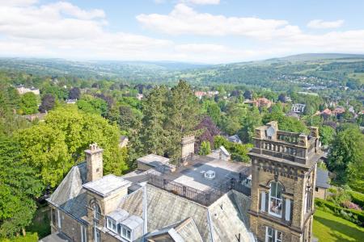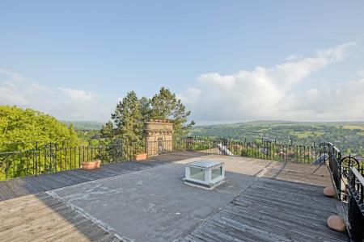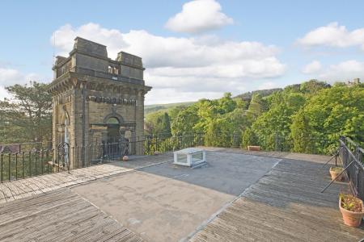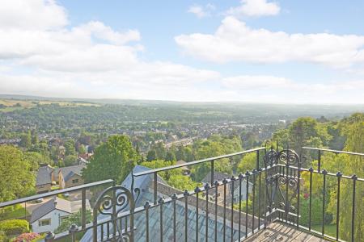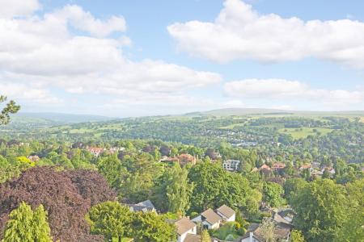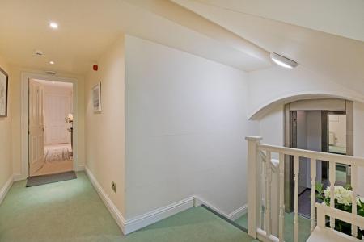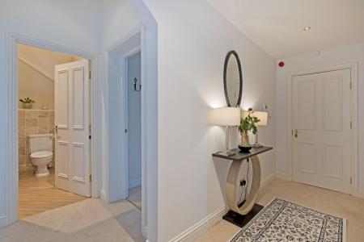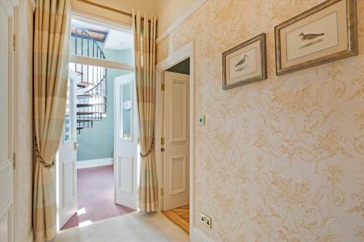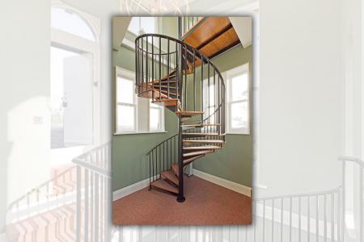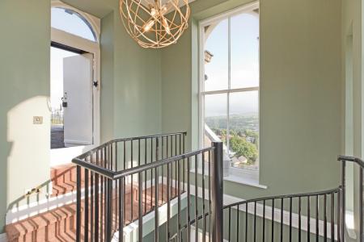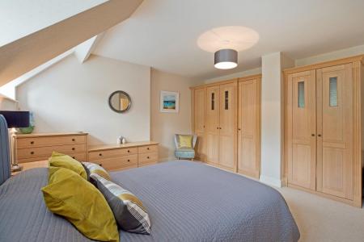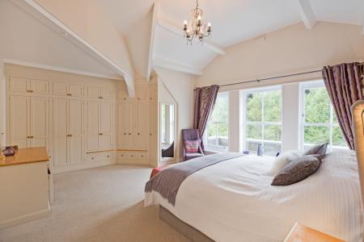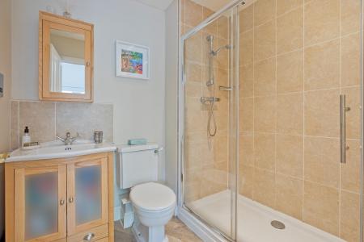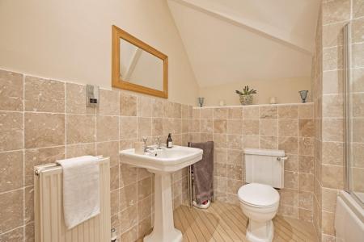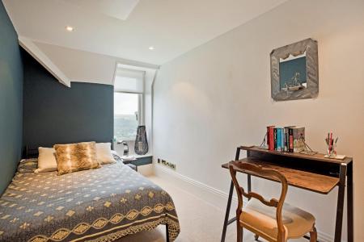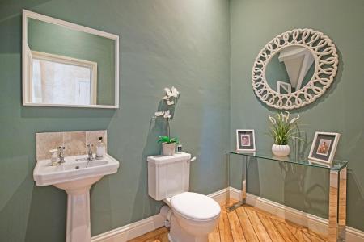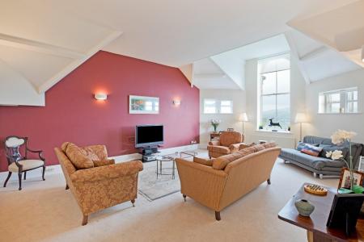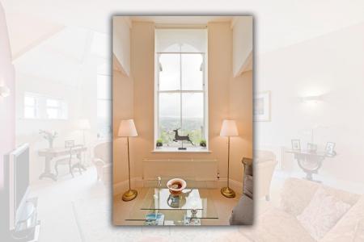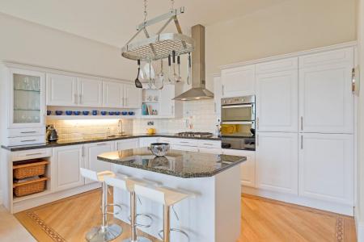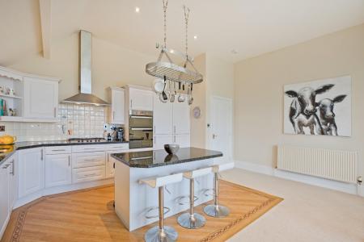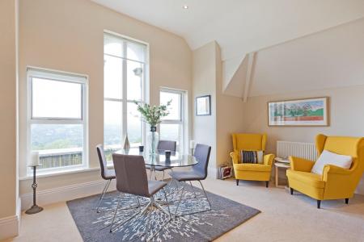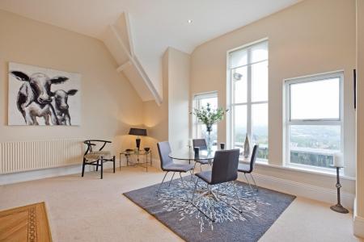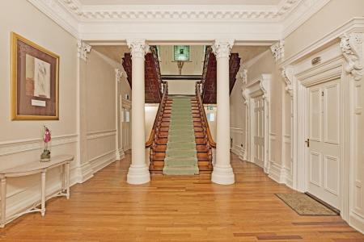- Spacious Three Double Bedroom Grade II Listed Penthouse Apartment
- Beautiful Character Features
- Stunning Panoramic Views
- Generous Living Dining Kitchen
- Two Further Well-Proportioned Reception Rooms
- En Suite to Master Bedroom & House Bathroom
- Sizeable Private Roof Garden & Two Further Spacious Balconies
- Fabulous Lock Up & Leave Property
- Close Walking Distance to Ilkley Town Centre & Ilkley Moor
- Council Tax Band G
3 Bedroom Penthouse for sale in Ilkley
Welcome to this stunning penthouse apartment located on Queens Drive in the picturesque town of Ilkley. This magnificent property boasts two reception rooms, a spacious, contemporary living dining kitchen and three double bedrooms, supported by two bathrooms, spread across an impressive 2,193 square feet. The 'piece de la resistance' of this beautifully appointed apartment is the unique and expansive roof garden offering breathtaking views of the Wharfe Valley. Accessible via a charming spiral staircase, the roof garden provides a tranquil escape right on your doorstep and is enhanced further by two delightful smaller terraces, one to each elevation. The property is housed within a magnificent listed building, featuring a stunning reception hallway that exudes grandeur and elegance. For those seeking a touch of sophistication and luxury, then no need to look any further. Don't miss the opportunity to make this exceptional property your own and experience the best of Ilkley living.
Situated in one of the most prestigious areas of Ilkley, Thorpe Hall has been extensively restored and refurbished to create nine luxurious and individual apartments. Magnificent stone gate posts with automatic wrought iron gates lead to a private parking area. One immediately senses the stunning beauty of Thorpe Hall, built in 1881 by local businessman George Thorpe. Whilst one can take the broad and elegant, original staircase from the delightful, principal entrance hall, a lift takes you up to the second floor where a private landing leads to your front door. A spacious reception hallway leads you through to a sitting room of the most wonderful proportions where one's eyes are drawn to the stunning Wharfe Valley views. As you move through into the charming, contemporary dining kitchen, again benefitting from high ceilings, you realise that you are going to be spoilt by breathtaking views from every window. A third double bedroom/study sits between the lounge and kitchen. The other end of the hallway gives access to two most spacious, double bedrooms, both with fitted wardrobes and windows affording aspects to Ilkley Moor, the master benefitting from a modern en-suite shower room with a well-appointed house bathroom serving the other two bedrooms. A second sizeable reception room, currently used as a formal dining room, has doors off to the utility and stylish guest cloakroom. Half-glazed French doors open into the tower room with stunning, central, contemporary, spiral staircase. Two doors give access to separate external terraces with stone balustrades, one enjoying the morning sun, ideal to relax with a coffee and the other great for enjoying a glass of what you fancy in the evening. As you climb the staircase, light floods in through the tall windows and affords magnificent views. One can immediately sense the anticipation and excitement of guests as they open the door to the rooftop garden. This must provide one of the most envied vantage points in Ilkley, affording spectacular, panoramic views. A wrought-iron balustrade outlines the most generous, private space. What a perfect spot for a summer evening soiree - champagne anyone?
Ilkley
Ilkley is a thriving, historical, Yorkshire town, occupying a beautiful setting amidst the unspoilt open countryside of Wharfedale with stunning scenery and the opportunity for rural pursuits. Ilkley boasts an excellent wide range of high-class shops, restaurants, cafes, pubs and everyday amenities including two supermarkets, health centre, library and Playhouse theatre and cinema. Ilkley has excellent sports and social facilities, which include the Ilkley lido pool and sports clubs for rugby, tennis, golf, cricket, hockey and football. The town benefits from high achieving schools for all ages with both state and private education well catered for including Ilkley Grammar School. Ilkley is an ideal town for the commuter with frequent train services to Leeds and Bradford (around 35 minutes commute), providing regular connections to London Kings Cross. Leeds Bradford International Airport is just over 11 miles away with national and international services.
The immaculately presented accommodation with GAS FIRED CENTRAL HEATING, ENTRY PHONE SYSTEM, HIGH CEILINGS, LIFT and with approximate room sizes comprises:
Second Floor -
Entrance Hall - A generous, carpeted reception hall provides access to the principal rooms. Video entry phone, radiator and downlighting. This is a wonderful environment in which to greet friends and family. A good-sized, walk in store room off the entrance hall provides useful storage.
Living Room - 7.5 x 5.2 (24'7" x 17'0") - A light and airy sitting room of grand proportions benefitting from high ceilings, deep skirtings and exposed purlins. A large, arched window is a stunning, focal point affording fantastic views over Ilkley and the Wharfe Valley. Two additional high-level windows enhance the bright atmosphere. Carpeted flooring, radiators, wall lights and TV point. This is a fabulous environment in which to relax or entertain.
Living Dining Kitchen - 6.2 x 5.5 (20'4" x 18'0") - A spacious, living dining kitchen, again benefitting from superb views across the valley. Fitted with a comprehensive range of modern, white base and wall units including pan drawers, wicker drawers, display shelves and a glazed display cupboard with granite work surfaces and up stands over incorporating an inset stainless-steel sink unit. Attractive, complementary tiled splashback and concealed lighting. Integrated appliances include a double oven, a five ring gas hob with a stainless-steel chimney hood over, a fridge freezer and a dishwasher. A large, central island with granite work surface and wine rack incorporates a breakfast bar - a great spot to sit and enjoy a coffee taking in the fabulous views. Amtico flooring to the kitchen area and carpeting to the living/dining space. Downlighting and radiators. Room for a family dining table, a small sofa and several armchairs.
Dining Room - 4.8 x 4.0 (15'8" x 13'1") - A spacious dining room, positioned in the centre of the apartment, benefitting from a high ceiling and a lantern roof window affording ample natural light. Picture rail, downlighting, carpeting and radiator. Once again the proportions afforded here are excellent with room for the most generous of dining tables without compromising on space for a sofa and armchairs plus additional furniture.
Utility Room - 2.6 x 1.6 (8'6" x 5'2") - Smartly fitted with a range of modern base and wall units incorporating an inset stainless-steel sink unit. Plumbing for a washing machine. Room to accommodate a tumble drier and fridge freezer. Exposed purlins and stylish yet practical Amtico flooring.
Cloakroom - A good-sized guest cloakroom, fitted with a traditional style, white suite comprising a pedestal washbasin with tiled splashback and low-level w.c. Exposed purlins, Amtico flooring, downlighting and radiator.
Master Bedroom - 5.1 x 4.4 (16'8" x 14'5") - A haven of peace and tranquillity, this is a lovely, spacious, light and airy bedroom with south facing windows. Fitted with an extensive range of bespoke wardrobes and drawers, providing ample storage. A walk-in airing cupboard houses the central heating boiler. Exposed purlins, carpeted flooring and radiator.
En Suite - Fitted with a modern white suite comprising a large shower cubicle with mains shower and glazed screen, a vanity washbasin with traditional style taps and double cupboard and drawers below and a low-level w/c. Fully tiled round the shower with limestone tiled walls and matching tiling to the vanity basin splashback. Heated towel rail. Amtico flooring, shaver point and downlighting.
Bedroom Two - 5.1 x 4.3 (16'8" x 14'1") - A second most generous, double bedroom, which could easily be the Master. Fitted with an extensive range of contemporary, Schreiber oak wardrobes and drawers. Two south facing dormer windows make for a bright and airy atmosphere. Carpeted flooring, radiator and downlighting.
Bedroom Three / Study - 4.3 x 2.1 (14'1" x 6'10") - Yet a further double bedroom, this time to the north facing elevation benefitting from a window affording superb views over Ilkley. This would also make an ideal home office should there be no requirement for a third bedroom. Ladder access to a boarded storage area. Carpeting, radiator and downlighting.
Bathroom - Fitted with a modern, traditional style, white suite comprising a panelled bath with mains thermostatic shower and separate handheld shower attachment and glazed shower screen, pedestal washbasin with traditional style taps and a low-level w/c. Tumbled limestone tiling and Amtico flooring. Exposed purlins, downlighting, radiator and shaver point.
Stair Well/Landing - 3.1 x 3.0 (10'2" x 9'10") - Half-glazed, double doors leading off the dining room open into a good-sized landing within the tower. This is the piece de la resistance of this charming property benefitting from windows to three sides providing delightful, far-reaching views. Access to two terraces.
Balconies - Two doors from the stairwell/landing on the second floor provide access to two terraces, both with stone balustrades, one with a southerly aspect and one with views northwards across Ilkley and the valley. An impressive, substantial, contemporary, spiral staircase leads up the tower and provides access to:
Third Floor -
Stair Well/Landing - 3.1 x 3.0 (10'2" x 9'10") - The spiral staircase arrives at a third floor landing benefitting from triple aspect windows affording further superb countryside views. A door leads out onto:
Roof Terrace - This is the most special, private outdoor environment - a sizeable, roof top garden with wrought iron balustrade affording magnificent, panoramic views. Ample room for outdoor furniture and some colourful pots, this is a perfect spot to relax or entertain and must boast one of the finest views in Ilkley!
Communal Gardens - Thorpe Hall is set within beautiful, landscaped, private gardens, laid primarily to lawn with mature trees, shrubbery and an open pavilion.
Parking - There are two allocated parking spaces for Apartment 9 accessed via electrically operated, wrought iron gates.
Tenure - The apartment is leasehold with a share of the freehold with 104 years remaining of the 125 year lease from 2003.
The annual service charge is �5,300 to include buildings insurance, external maintenance of the building, maintenance of shared areas and gardening.
�50 annual ground rent.
No pets allowed.
Utilities & Services - The property benefits from mains gas, electricity and drainage.
Superfast Broadband is shown to be available to the property.
Please visit the Mobile and Broadband Checker Ofcom website to check Broadband speeds and mobile phone coverage.
Important information
This is not a Shared Ownership Property
Property Ref: 53199_33164224
Similar Properties
3 Bedroom Apartment | Guide Price £795,000
Uplands is a beautiful, historic building dating from 1870, situated at the top of Ben Rhydding Drive enjoying stunning...
3 Bedroom Detached House | £755,000
This charming, detached property provides spacious, well-balanced, three bedroom accommodation and sits on a delightful...
Bradford Road, Burley In Wharfedale, Ilkley
5 Bedroom Semi-Detached House | £749,950
With no onward chain a substantial, five bedroom, semi detached house with generous living accommodation on all floors i...
5 Bedroom Detached House | Guide Price £825,000
A generously proportioned, beautifully presented, five bedroom detached house situated in an exclusive cul de sac positi...
4 Bedroom Link Detached House | £825,000
With no onward chain a stunning, unusually private, four double bedroom, stone property set in an extremely private posi...
4 Bedroom Detached House | £830,000
A fabulous, four bed detached house situated in a quiet cul de sac in Ben Rhydding enjoying an elevated position and gen...

Harrison Robinson (Ilkley)
126 Boiling Road, Ilkley, West Yorkshire, LS29 8PN
How much is your home worth?
Use our short form to request a valuation of your property.
Request a Valuation








































