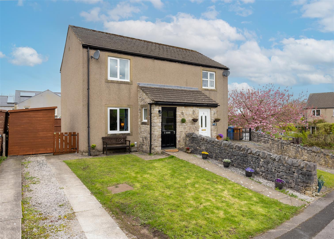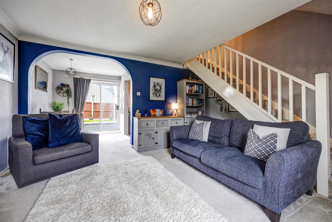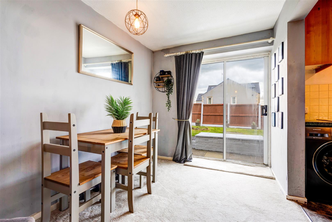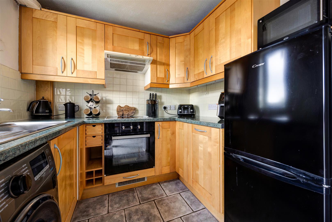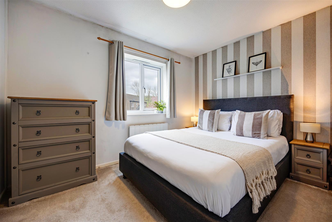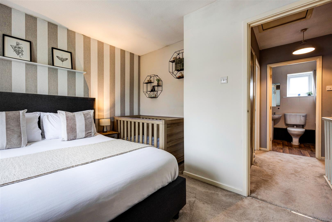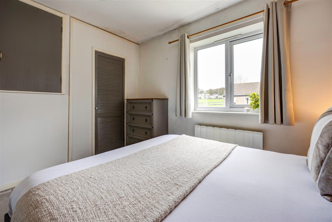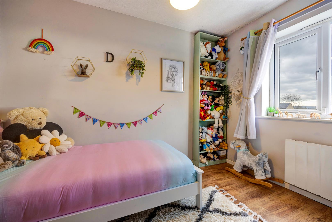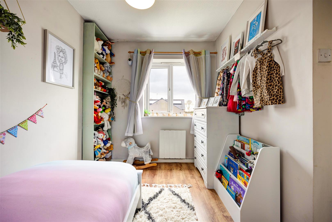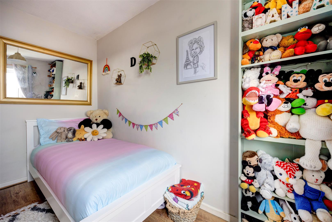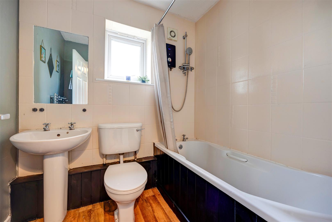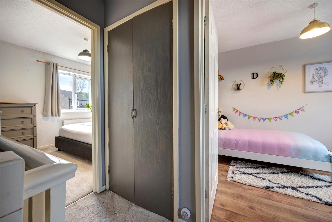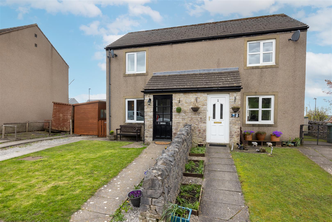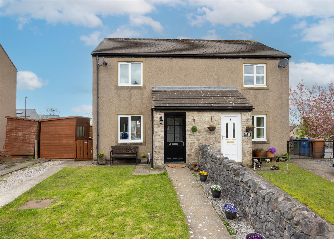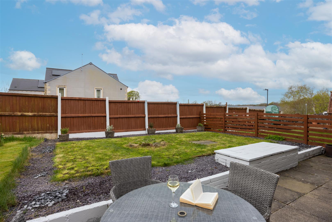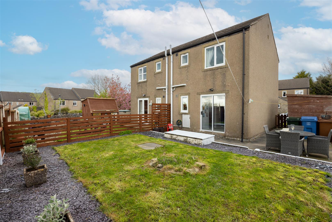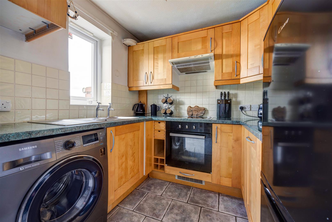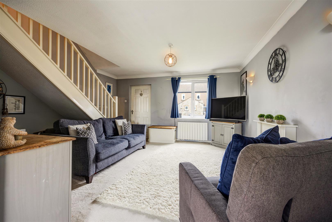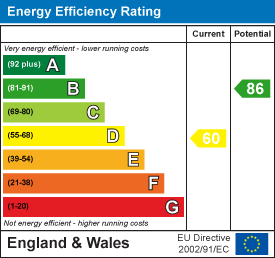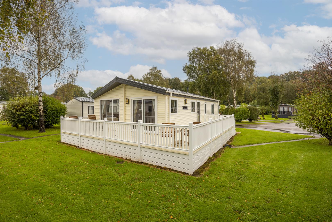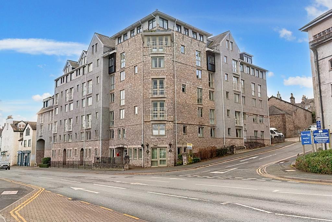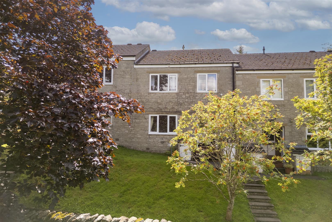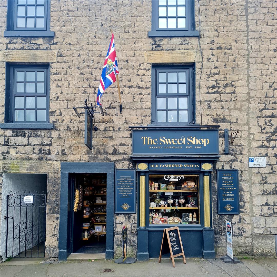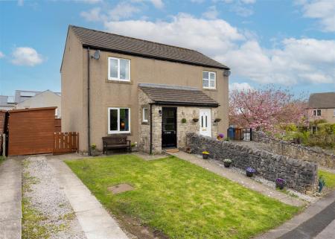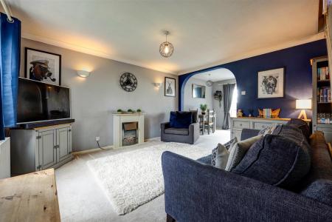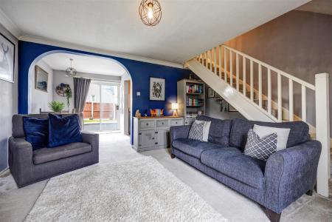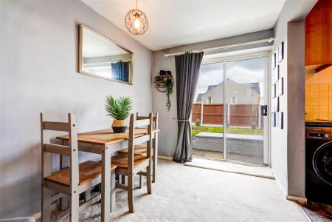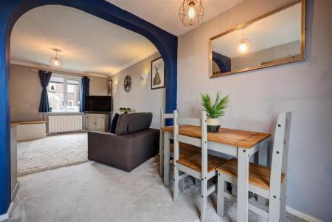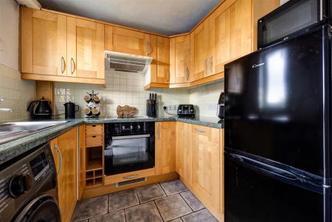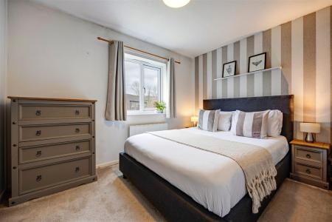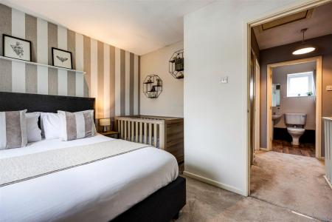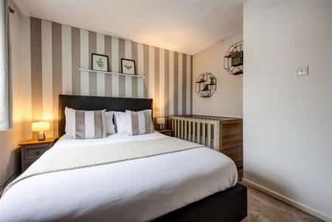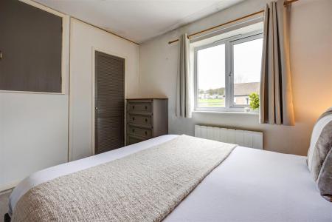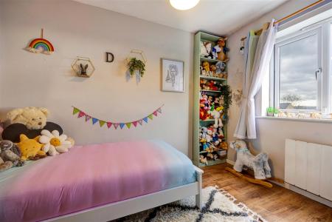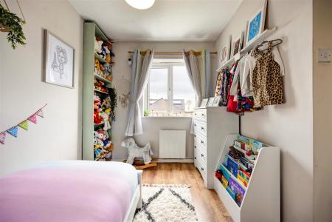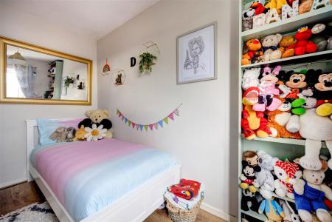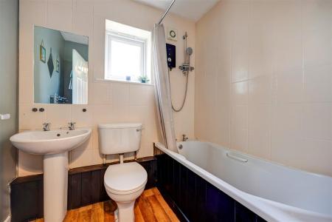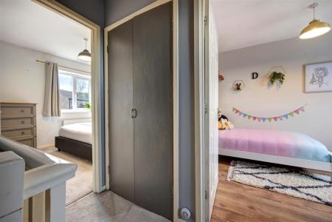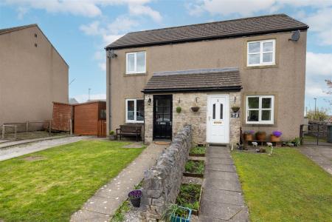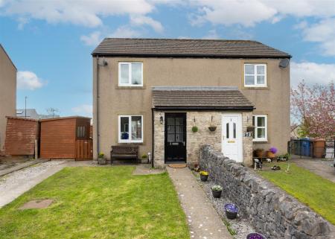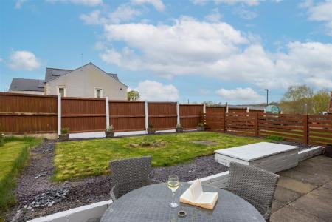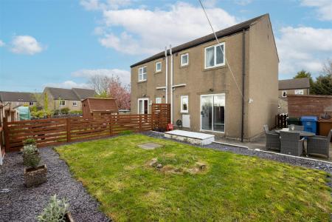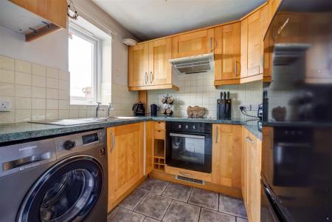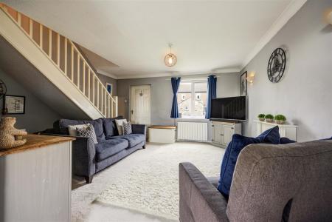- 2 Bed Semi Detached House
- Shared Ownership - 59% Share
- Rent �149.48 pcm
- Leasehold - 125 years
- Council Tax Band B
- EPC Rating D
- Broadband Connection
- Off Road Parking for Two Cars
- Front Garden & Enclosed Rear Garden
- Within Walking Distance of Shops & Primary School
2 Bedroom Semi-Detached House for sale in Ingleton
An immaculately presented semi-detached two bed starter home within easy walking distance of school and shops. Features off road parking and front and rear gardens.
59% share of property with opportunity to staircase to 80%. Ownership restrictions apply.
Subject to a S106 occupancy clause.
2 Manor Close - A superb two bed semi-detached property presented in immaculate condition, located in a quiet area on a small estate within easy walking distance of the centre of Ingleton. The accommodation consists of useful entrance porch leading into an open plan, sitting dining room with patio doors to rear, and kitchen. On the first floor is a good size double and single room, along with family bathroom. To the front is lawn and parking for two cars and to the rear a spacious enclosed garden with lawn and patio area.
Property Information - Freehold. Council Tax Band B. EPC Rating D. All mains services. Electric heating. Broadband connection. 59% share. Rent on 41% share of �149.48 pcm. Subject to an S106 occupancy clause. Buyer will be granted a new 125 year shared ownership lease.
Affordable Housing - 59% shared ownership with specified rent TBC. This is an Affordable Shared Ownership Home, subject to Government criteria for eligibility to buy. 2 Manor Close is also subject to S106 local occupancy:
- Resident in Ingleton Parish for a minimum of 3 years
- Strong local connection to the Parish to include:
- Employed in Ingleton Parish
- Prior periods of ordinary residence
If unsold after 6 weeks, applicants from a specified list of adjacent parishes may apply. After 3 months anyone eligible to apply for shared ownership can apply to buy.
Contact Fisher Hopper Estate Agents for full information on eligibility and local occupancy.
Ground Floor -
Front Porch - Useful porch with plenty of space for coats and shoes.
Sitting Dining Room - Sitting room with fitted carpet, gas fire, electric radiator, double glazed window to front, dining area with fitted carpet electric radiator, fitted carpet, double glazed patio doors.
Kitchen - 2.34m x 2.09m (7'8" x 6'10") - Fitted shaker style kitchen with tiled floor, range of wall and base units, single oven, single drainer sink, hob with extractor hood, space for washing machine, space for fridge / freezer, double glazed window to rear.
First Floor -
Landing - Fitted carpet, airing cupboard, stairs to ground floor, loft access to partially boarded loft.
Bedroom One - 3.33m x 3.41m (10'11" x 11'2") - Double bedroom with fitted carpet, electric radiator, walking in cupboard, bulkhead cupboard, double glazed window to front.
Bedroom Two - 3.17m x 2.23m (10'4" x 7'3") - Single bedroom with wood laminate flooring, electric radiator, double glazed window to rear.
Bathroom - 1.71m x 2.09 (5'7" x 6'10") - Bathroom suite with wood laminate flooring, bath with shower over, toilet, wash basin, extractor fan, double glazed window with textured glass.
Outside -
Front - Off road parking for two cars, area of lawn.
Rear - Generous area of enclosed garden with lawn and patio area, gated access from side of house.
Agent Notes - Fisher Hopper has not tested services, fixtures, fittings, central heating, gas and electrical systems. If in doubt, purchasers should seek professional advice. Items in these photographs may not be included in the sale of the property.
OFFER PROCEDURE
Fisher Hopper, as Agents in the sale of the property, will formally check the identification of prospective purchasers. In addition the purchaser will be required to provide information regarding the source of funding as part of our offer handling procedure.
FINANCIAL ADVICE
Free and no obligation mortgage advice is available on our website. Alternatively, please contact us to arrange a call from our mortgage broker.
Your home is at risk if you do not keep up the repayments on a mortgage or other loan secured on it. Written details available upon request
MARKET APPRAISALS
If you have a property or business which needs a market appraisal or valuation, our local knowledge, experience and coverage will ensure you get the best advice. Our Guild Referral Network of over 800 specially selected offices can provide this no obligation service anywhere in the country. Call or email now to let us get you moving.
INTRODUCERS FEES
Fisher Hopper Ltd receives and introducers fee from Napthens Solicitors of �100.00 + VAT for all successful introductions.
FISHER HOPPER
Fisher Hopper is a trading name for Fisher Hopper Limited, which is registered in England No 08514050. The registered office for the company is: 5 Battalion Court, Colburn Business Park, Catterick Garrison, England, DL9 4QN. Company Director: M. Alexander
The office address for Fisher Hopper is: 43 Main Street, Bentham, Lancaster, North Yorkshire LA2 7HJ.
FLOOR PLANS
Please note, floor plans are not to scale and are for illustration purposes only. Plans are produced using PlanUp.
Property Ref: 780361_33052299
Similar Properties
Rivers Edge, Bentham Rd, Ingleton
3 Bedroom Not Specified | £99,000
A well presented 3 bedroom Lodge located at Rivers Edge Holiday Park, near Ingleton. In brief this holiday home consists...
56 Blackhall Croft, Blackhall Road, Kendal
2 Bedroom Apartment | Offers in region of £114,000
A generously proportioned two-bedroom apartment on the top floor of Blackhall Croft, offering picturesque views of Kenda...
2 Bedroom Flat | Offers in region of £120,000
A 2 bed ground floor flat, offering a double and a single bedroom, sitting room, kitchen diner and bathroom. Externally...
The Sweet Shop & Luxury Apartment
2 Bedroom Commercial Property | Guide Price £135,000
A fantastic business opportunity in the heart of the thriving market town of Kirkby Lonsdale, combining one of the longe...
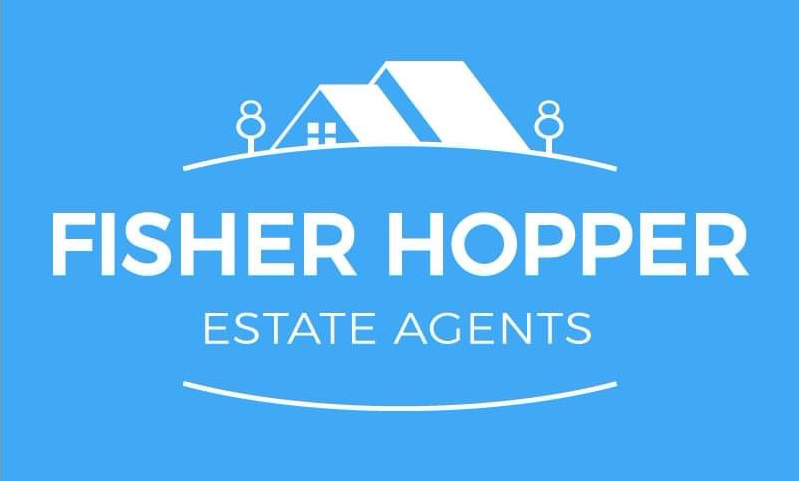
Fisher Hopper (Bentham)
43 Main Street, Bentham, North Yorkshire, LA2 7HJ
How much is your home worth?
Use our short form to request a valuation of your property.
Request a Valuation
