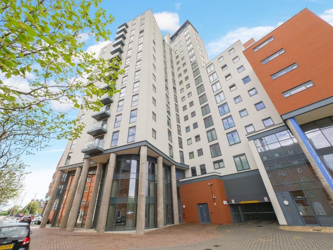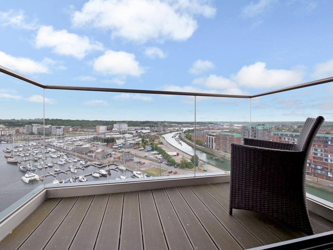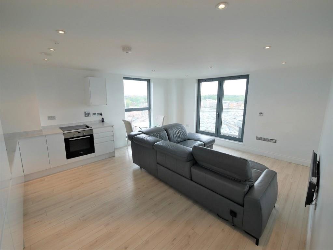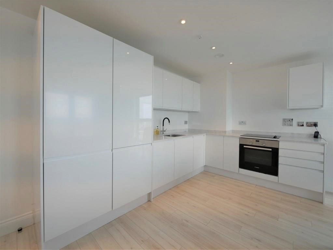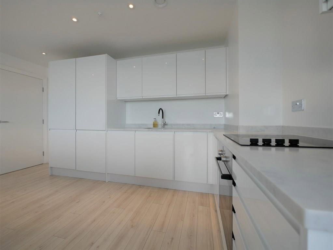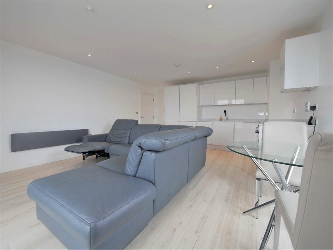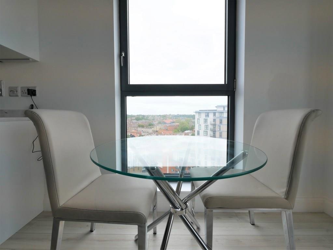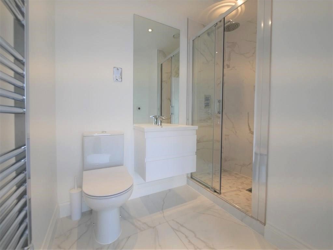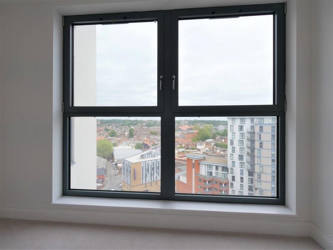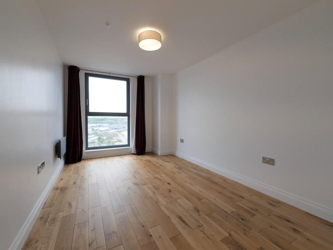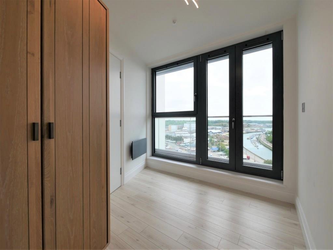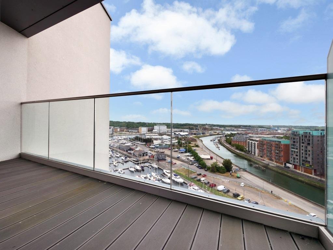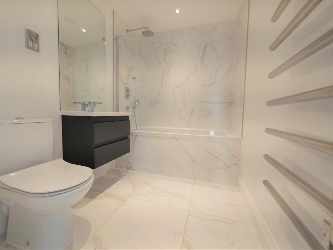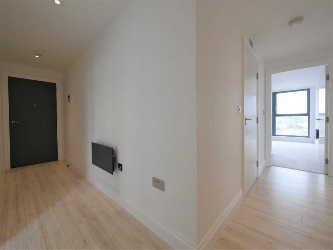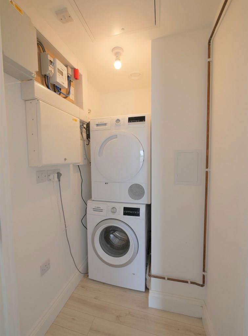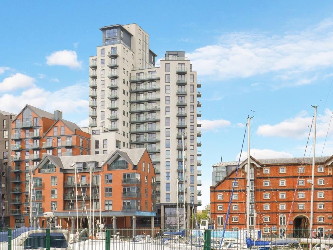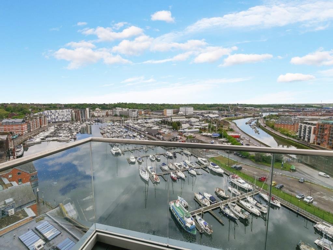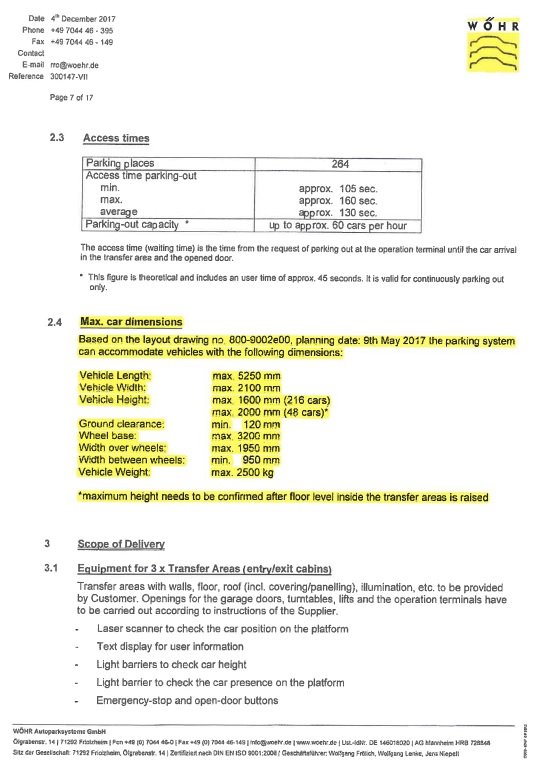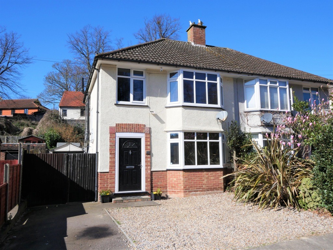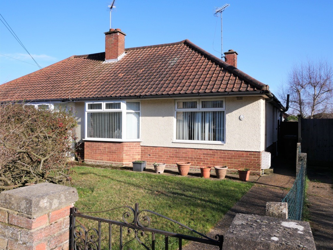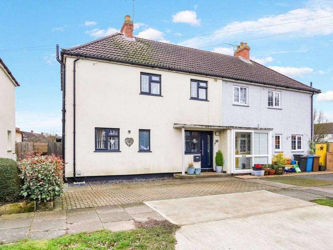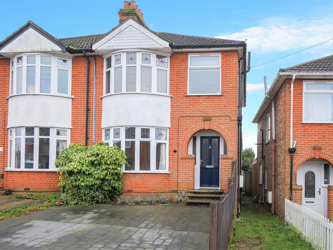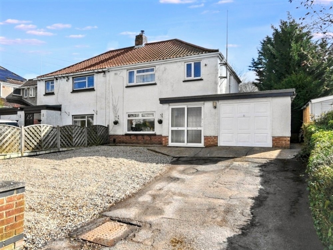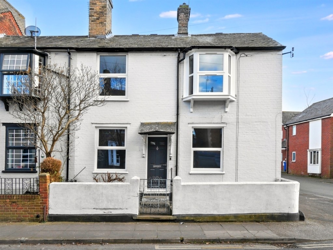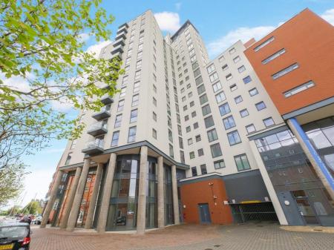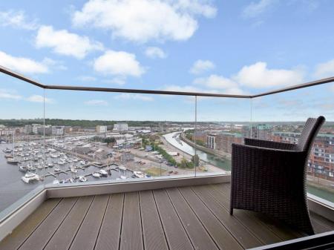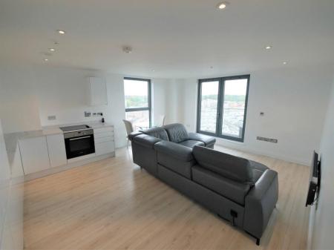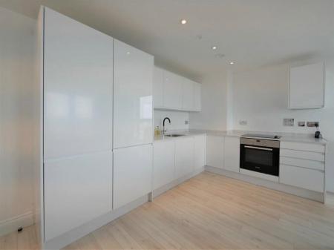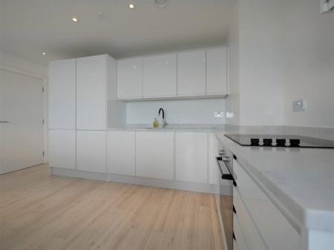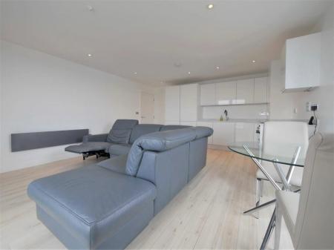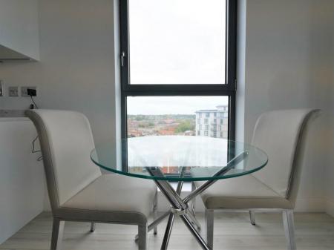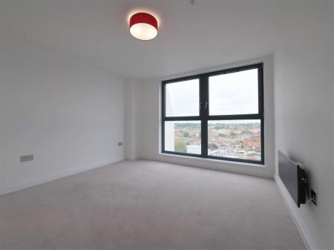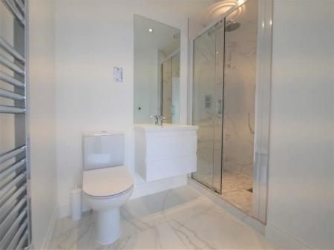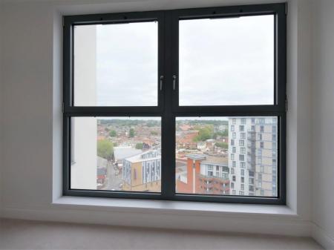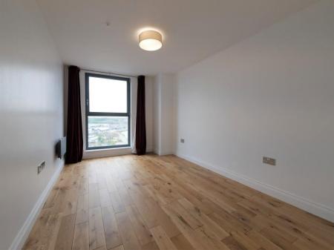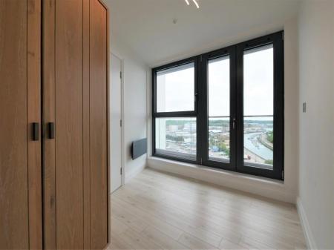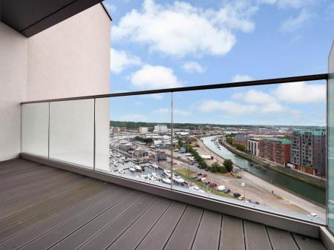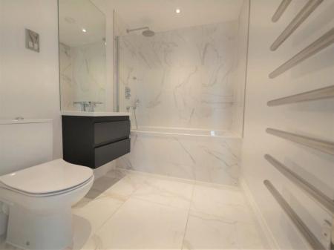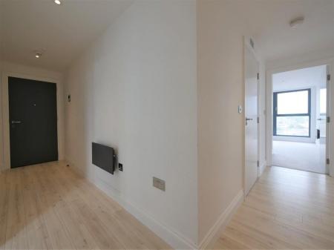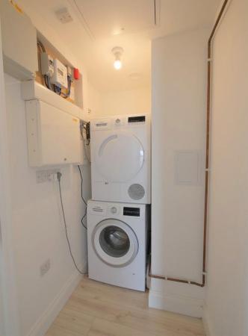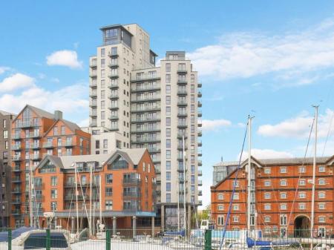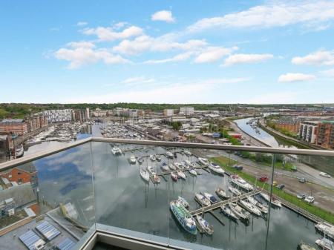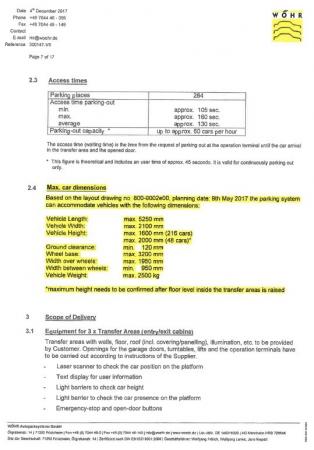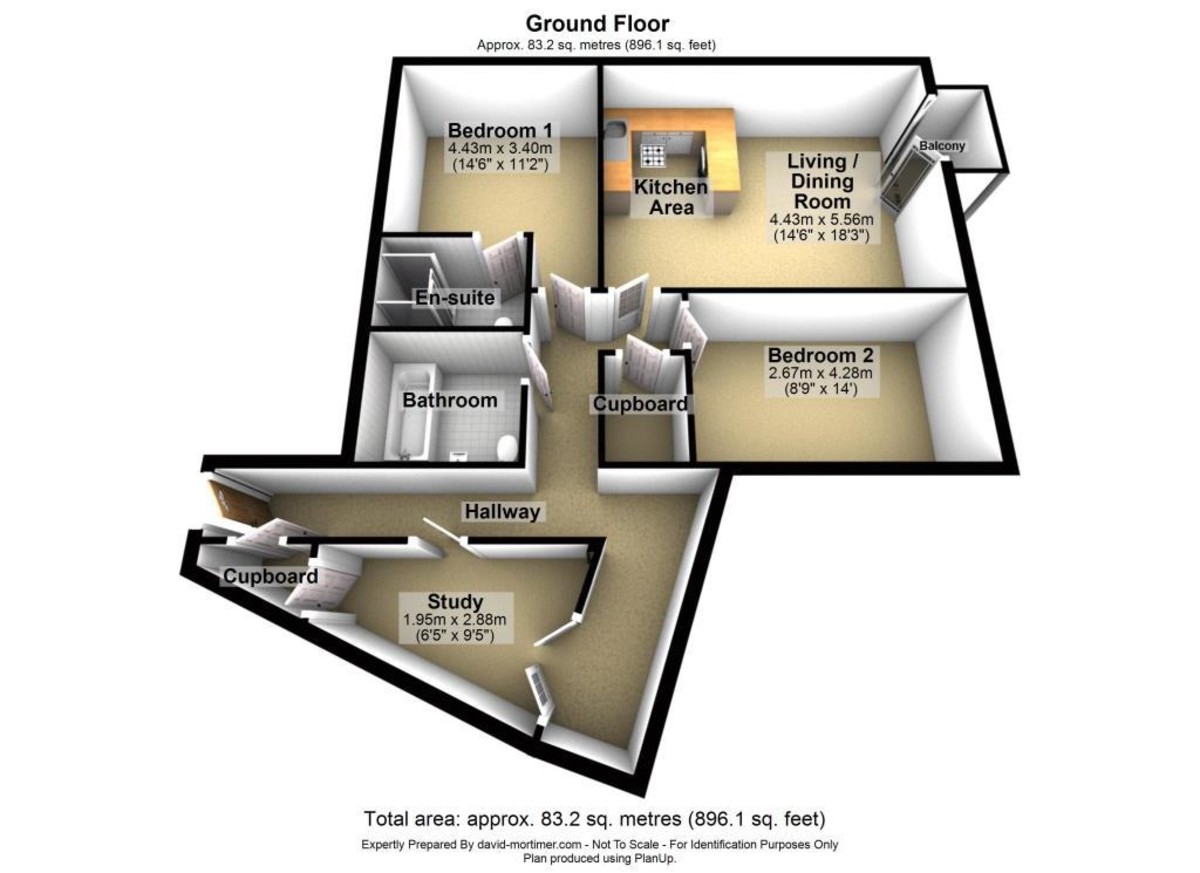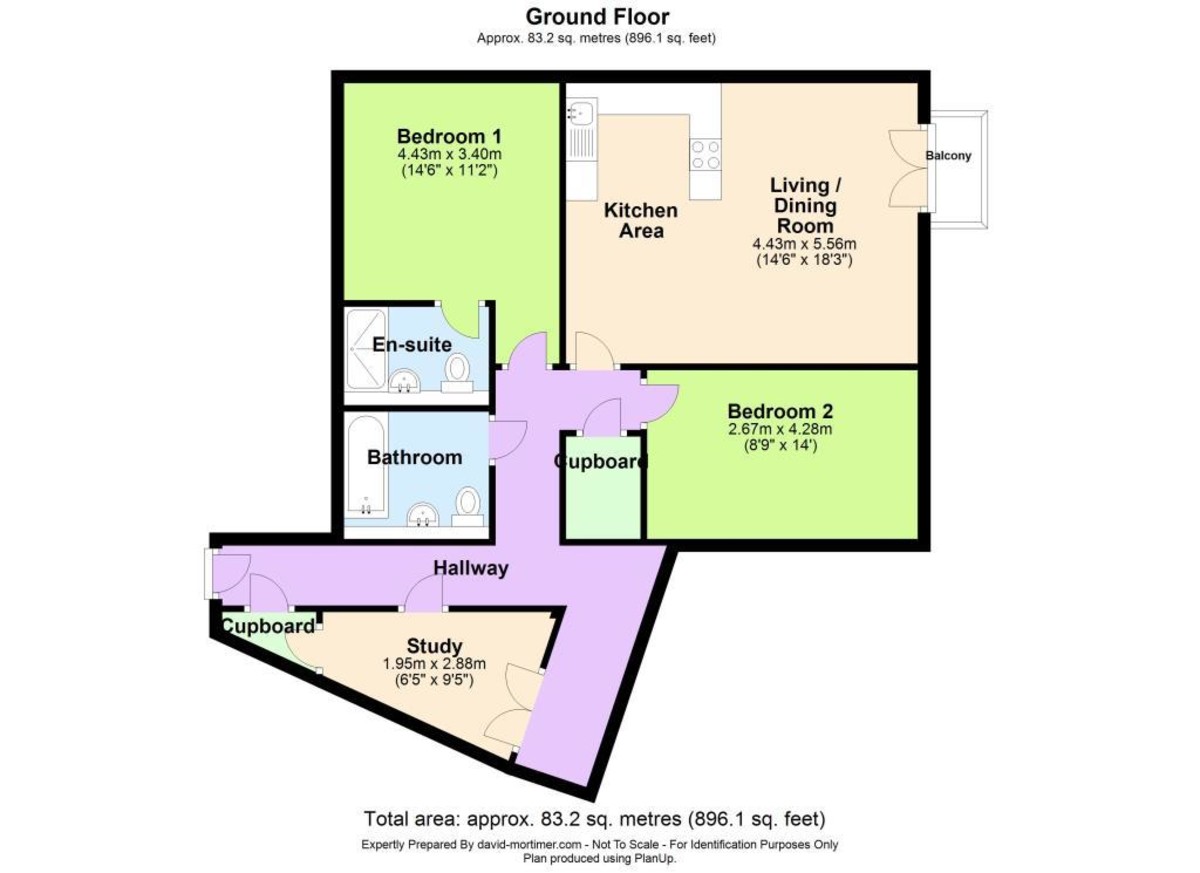- CHAIN FREE | PRIME WATERFRONT POSITION
- 13TH FLOOR APARTMENT
- TWO DOUBLE BEDROOMS
- MASTER BEDROOM EN-SUITE
- THIRD BEDROOM/STUDY
- STRIKING OPEN PLAN LIVING AREA
- DUAL BALOCONIES
- HIGH SPECIFICATION & QUALITY
- SECURE PARKING STACKER SYSTEM
- COMMANDING VIEWS OVER MARINA & TOWN
3 Bedroom Apartment for sale in Ipswich
CHAIN FREE - An impressive two/three bedroom apartment located on the 13th floor as part of the Q2 release within the desirable Winerack development, offering light and airy contemporary style living and enjoying some of the most commanding, striking views over the marina and town available. Accessed via a secure fob entry system, with lifts to all floors, the internal accommodation comprises; hallway, open plan lounge/kitchen & dining living space, two double bedrooms, en-suite off the master bedroom, study/third bedroom with balcony off, bathroom, utility and storage/airing cupboards. Complimented by allocated parking in a secure parking stacker system, early viewing to fully appreciate the luxury specification and outstanding panorama is highly advised.
In the immediate area you will be greeted by the vibrant marina lifestyle, access to all amenities, including a selection of bars/cafes and restaurants. Convenient to the town centre, London mainline train station and bus station.
COMMUNAL ENTRANCE RECEPTION Two lifts and stairs to all floors.
13TH FLOOR LANDING Private entry door to apartment.
ENTRANCE HALL Wall mounted thermostatically controlled electric heater, built-in walk-in storage cupboard housing hot water tank and utility cupboard with plumbing for washing machine and space for tumble dryer, remote entry video intercom panel, inset LED lighting, doors to.
OPEN PLAN LOUNGE/KITCHEN & DINING ROOM 18' 3" x 14' 6" approx. (5.56m x 4.42m) Dual aspect double glazed window and French doors opening to glazed and railed sheltered balcony with far reaching views, wall mounted thermostatically controlled electric heater, television and telephone points, a comprehensive range of contemporary base and eye level fitted cupboard and drawer units with under unit courtesy lighting over marble effect work surfaces with matching uprights, under mounted stainless steel sink drainer unit with mixer tap and milled work top drainer to side, built-in electric oven and grill with inset electric hob over, integrated fridge-freezer and recycle bin cupboard, wood effect flooring, inset LED lighting.
MASTER BEDROOM 14' 6" max. into doorway recess x 11' 2" approx. (4.42m x 3.4m) Tall double glazed window, wall mounted thermostatic electric heater, television point, door to en-suite.
MASTER BEDROOM EN-SUITE Electric under floor heating, chrome heated towel rail, shower cubicle with fixed head thermostatic shower, wall mounted hand wash-basin with drawer unit under, low level WC, marble effect tiled floor and shower enclosure, shaver socket, inset LED lighting.
BEDROOM TWO 14' x 8' 9" approx. (4.27m x 2.67m) Double glazed window, wall mounted thermostatically controlled electric heater, television point, natural wood flooring.
BEDROOM THREE 9' 5" x 6' 5" max. approx. (Angular) (2.87m x 1.96m) Double glazed window and French doors opening out to glazed and railed sheltered balcony with far reaching views, wall mounted thermostatically controlled electric heater.
BATHROOM Electric under floor heating, chrome heated towel rail, fitted bath with mixer tap, fixed head thermostatic shower with separate rinser and side screen, marble effect tiled floor and shower area, shaver socket, inset LED lighting.
CAR STACKER ALLOCATED PARKING SPACE One car parking spacing located within automated car stacking system. Details of vehicle dimension parameters as shown.
LEASE DETAILS Lease Term: Approximately 199 years from 25th March 2017.
Service Charge: Approximately £2402.98 Per Annum.
Ground Rent: Approximately £375 Per Annum.
IPSWICH BOROUGH COUNCIL Tax band D - Approximately £2,154.69 per annum (2023).
SCHOOLS (SUBJECT TO AVAILABILITY) St Helens Primary and Northgate High.
AGENTS NOTE There was a 10 year Premier Guarantee in place from new, which now has approximately 4 years remaining from 2023. Subject to terms and conditions.
Property Ref: 58007_100138004618
Similar Properties
3 Bedroom Semi-Detached House | Guide Price £300,000
A well presented three bedroom semi-detached family home of good proportions, located in the sought after North East of...
3 Bedroom Semi-Detached Bungalow | Guide Price £295,000
CHAIN FREE - A rarely available three bedroom semi-detached bungalow of good proportions, with detached garage and drive...
3 Bedroom Semi-Detached House | Guide Price £295,000
A superbly presented and thoughtfully remodelled, three bedroom semi-detached family home located to the favourite North...
3 Bedroom Semi-Detached House | Guide Price £320,000
CHAIN FREE - A beautifully presented, well extended and feature-full semi-detached family home located to the popular No...
3 Bedroom Semi-Detached House | Guide Price £335,000
An excellent opportunity to purchase this generously proportioned three bedroom semi-detached family home, with larger S...
4 Bedroom End of Terrace House | £340,000
CHAIN FREE - An impressive, four bedroom, three reception handsome family home of deceptively spacious proportions, offe...
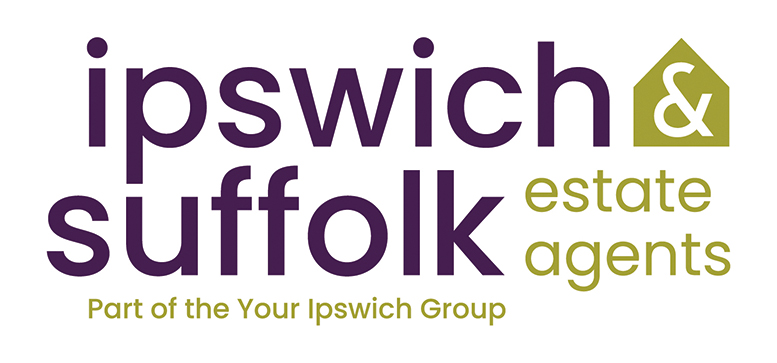
Your Ipswich (Ipswich)
125 Dale Hall Lane, Ipswich, Suffolk, IP1 4LS
How much is your home worth?
Use our short form to request a valuation of your property.
Request a Valuation
