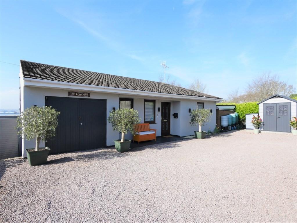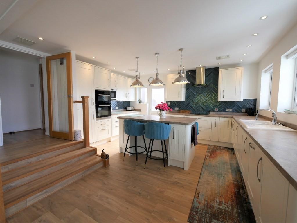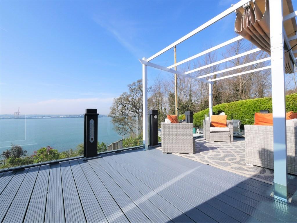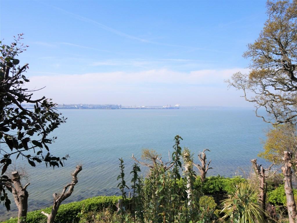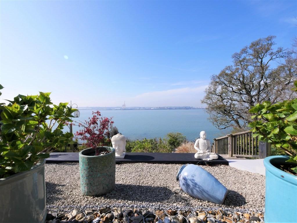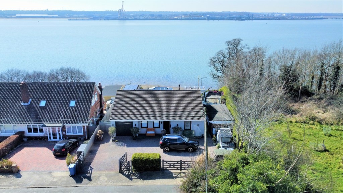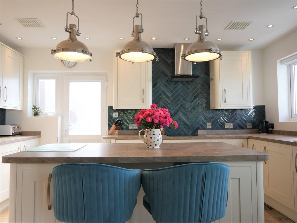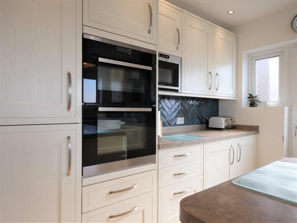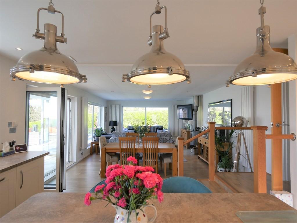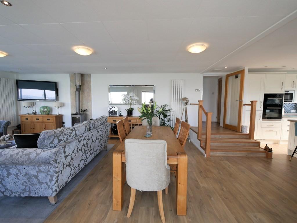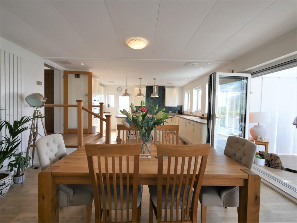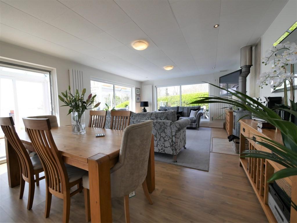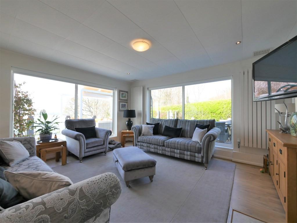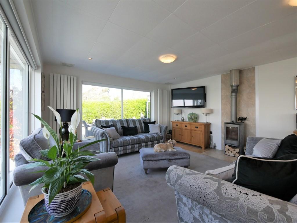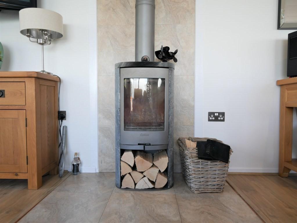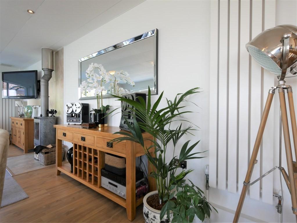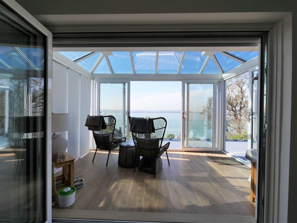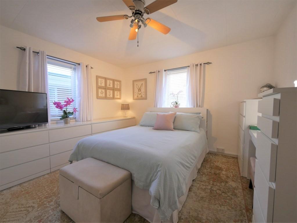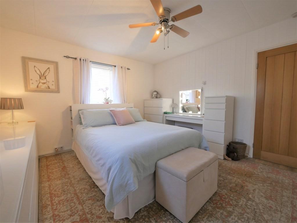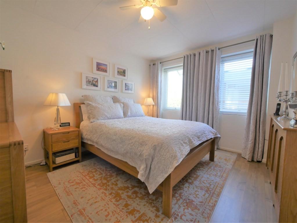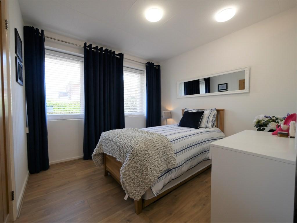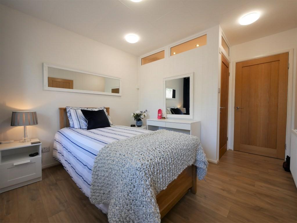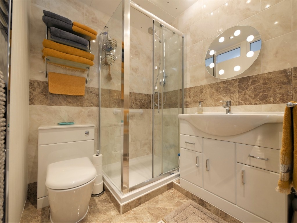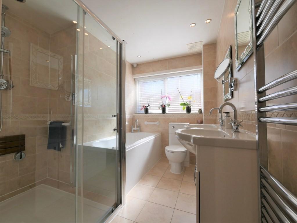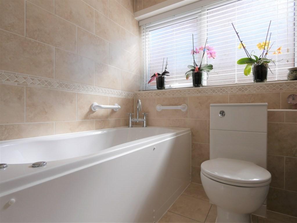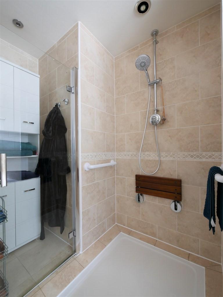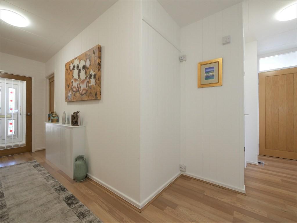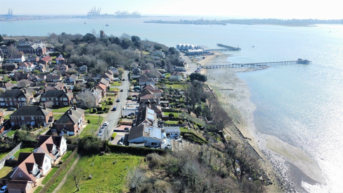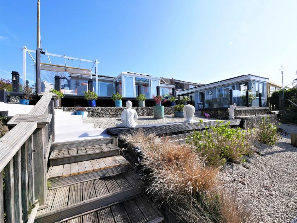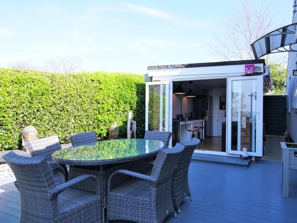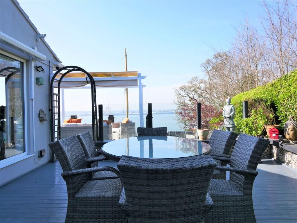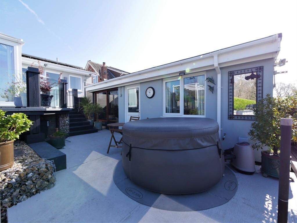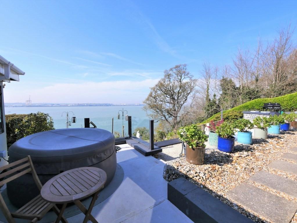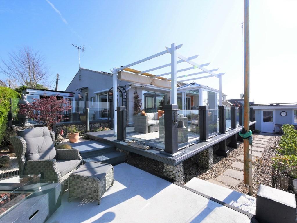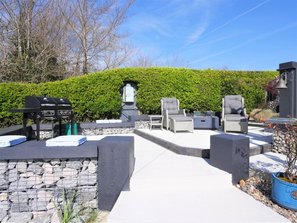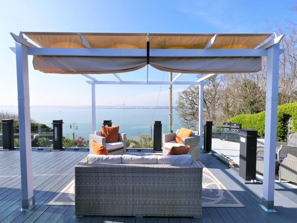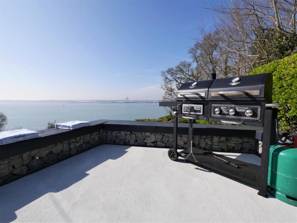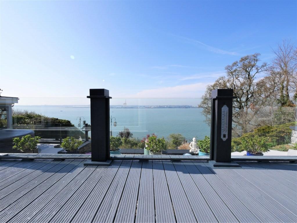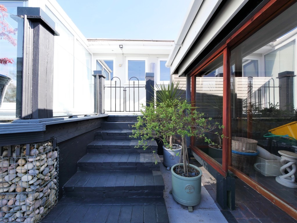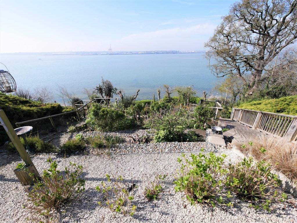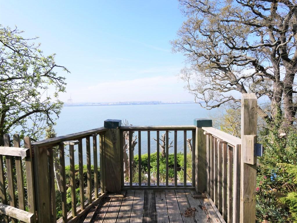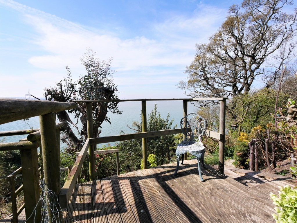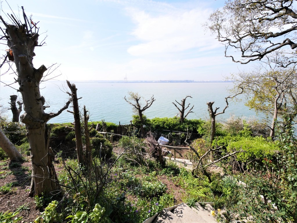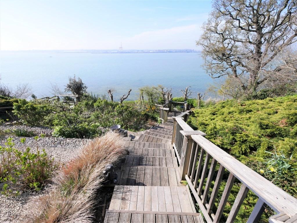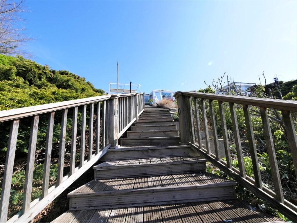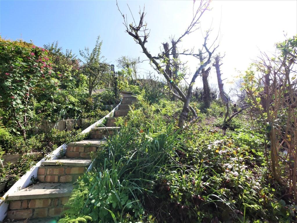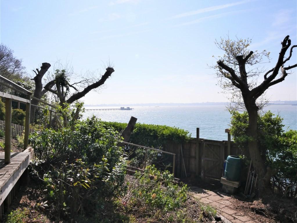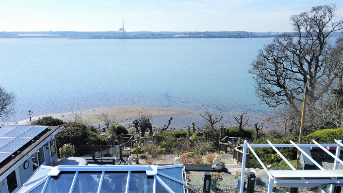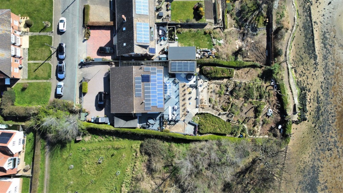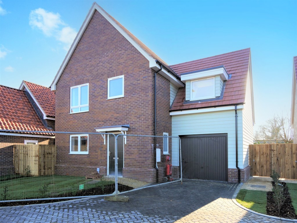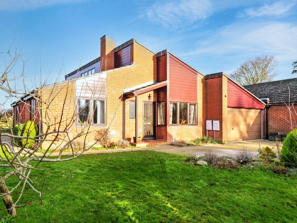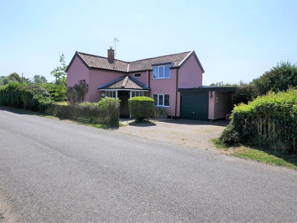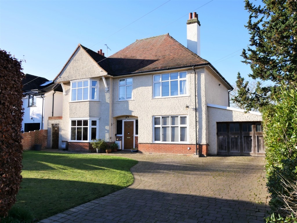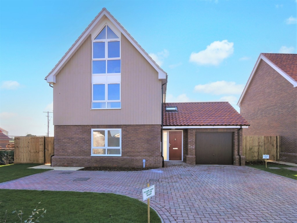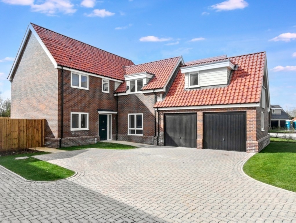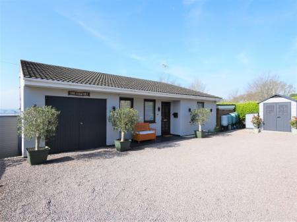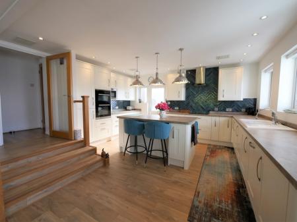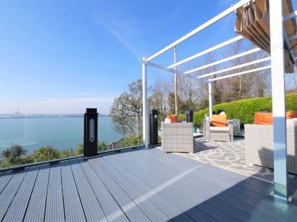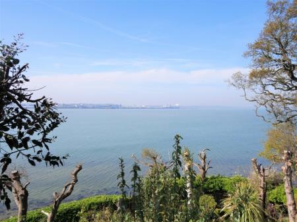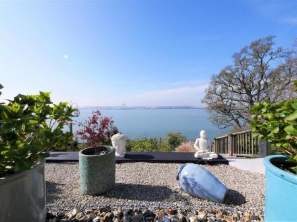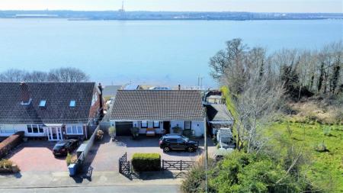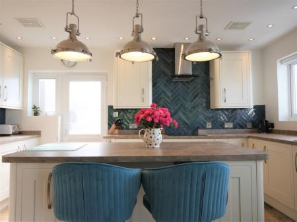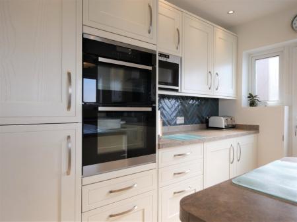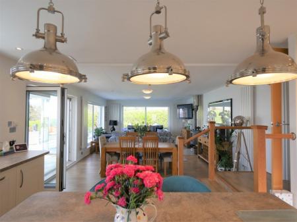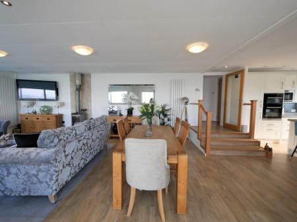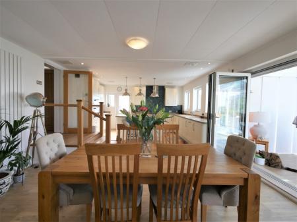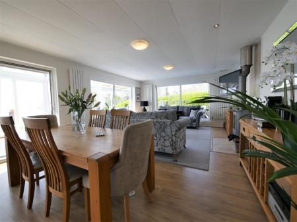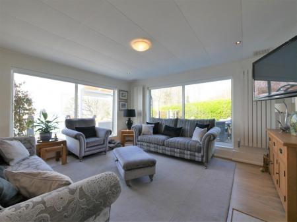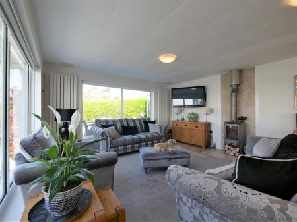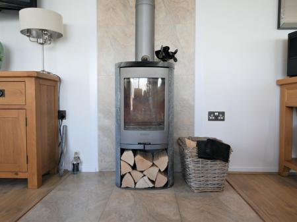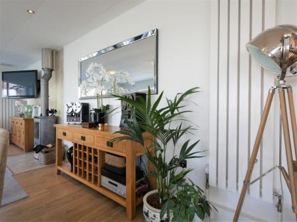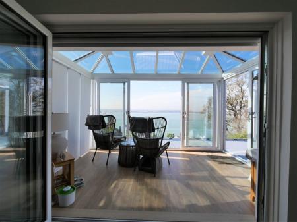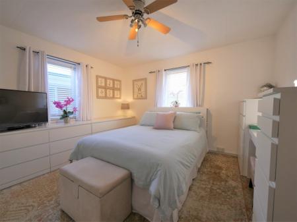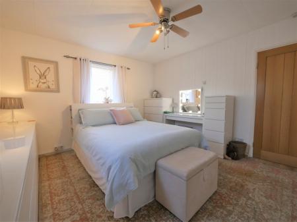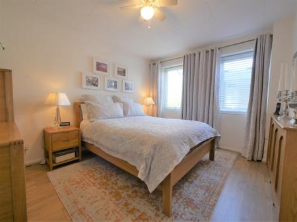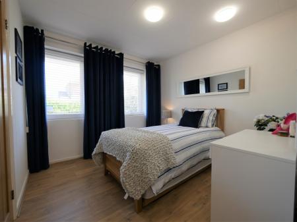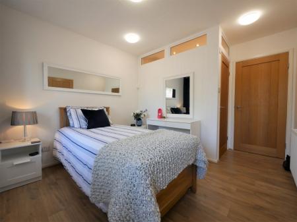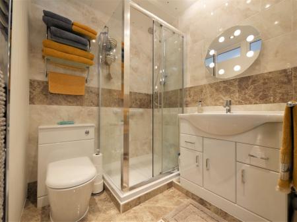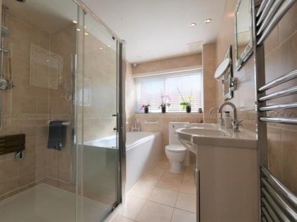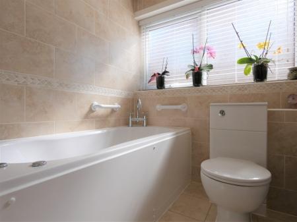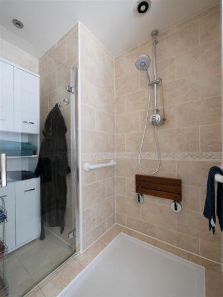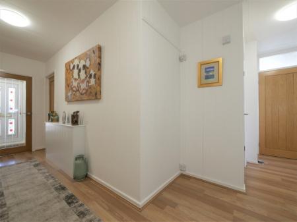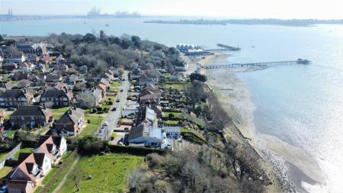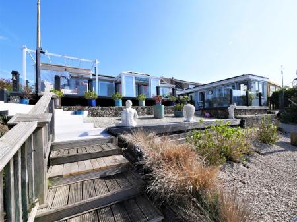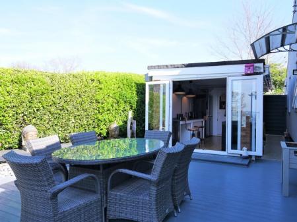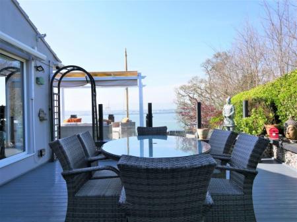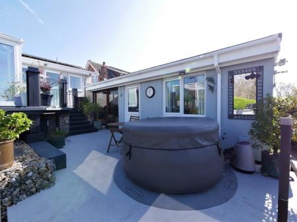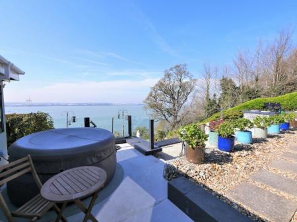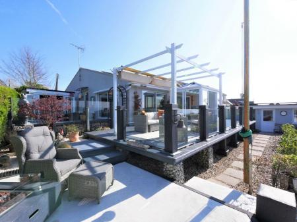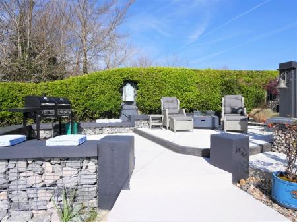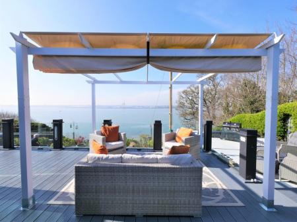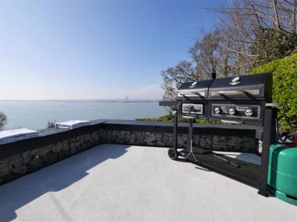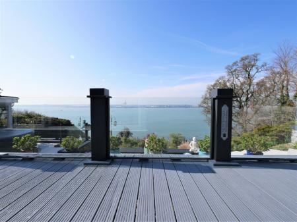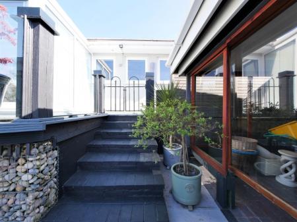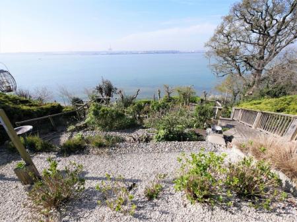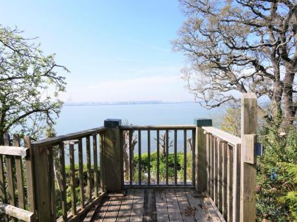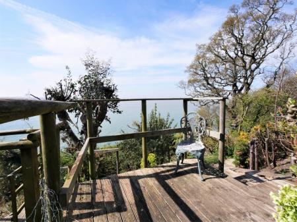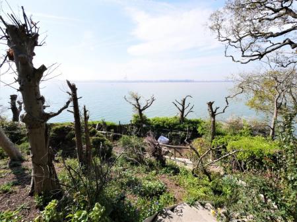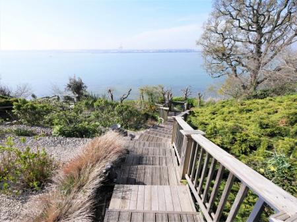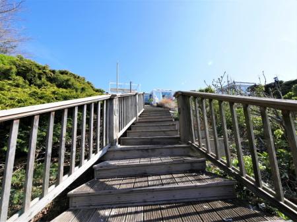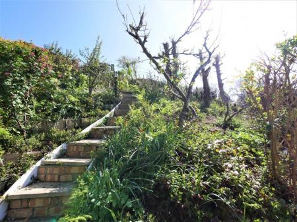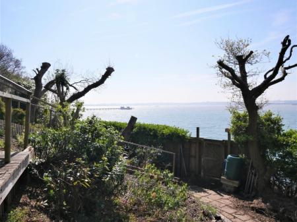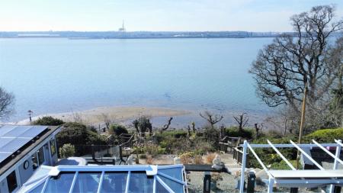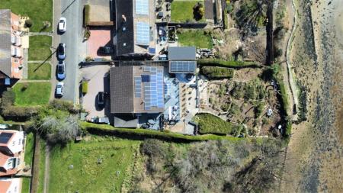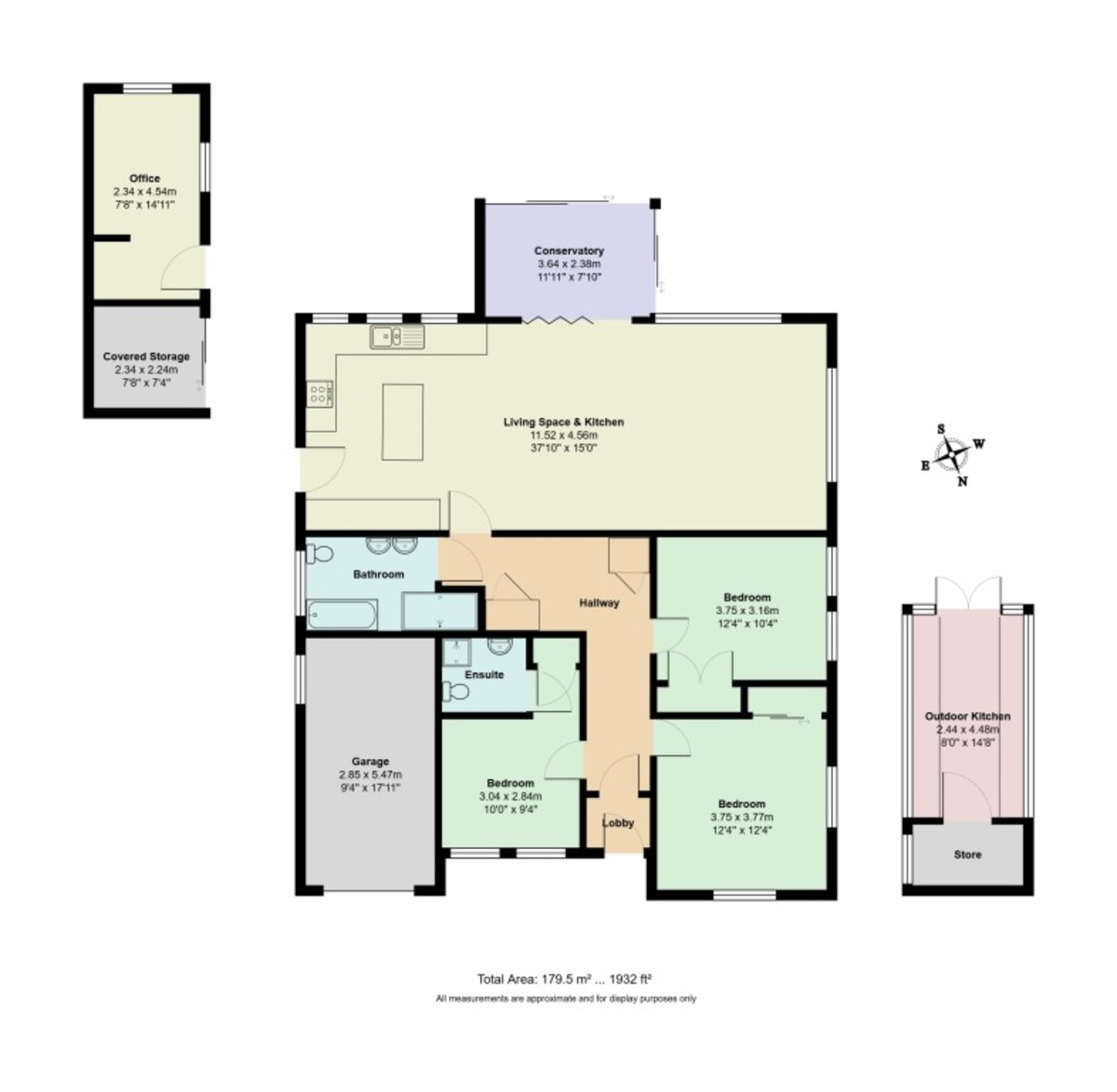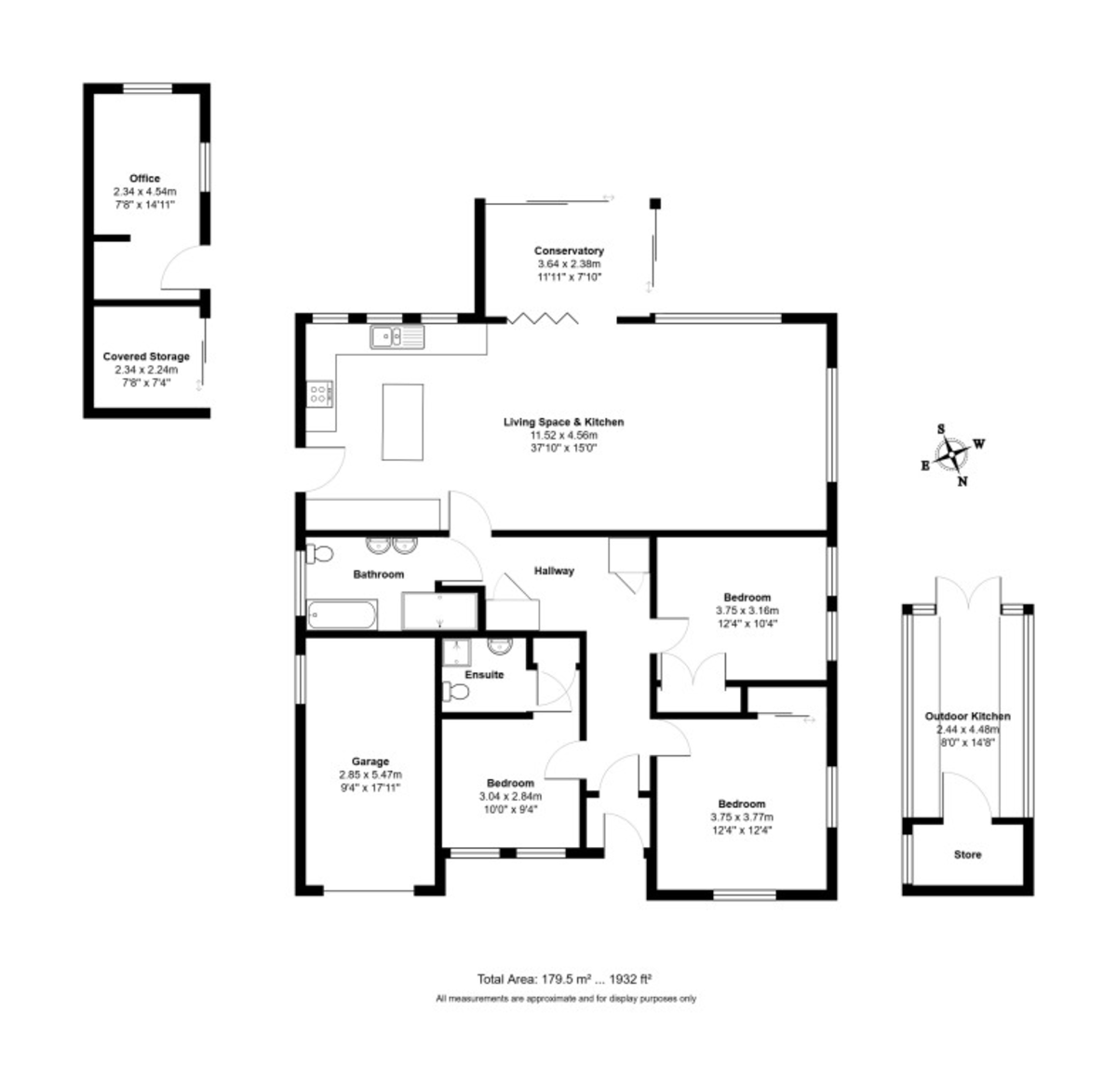- IMPRESSIVE DETACHED BUNGALOW
- THREE DOUBLE BEDROOMS
- STRIKING SITTING-KITCHEN & DINING ROOM
- EN-SUITE & FOUR PIECE BATHROOM
- BREATHTAKING FAR REACHING RIVER VIEWS
- ALFRESCO KITCHEN & DINING
- CONSERVATORY & OFFICE
- TIERED GARDEN & BBQ TERRACE
- GLAZED DECKING TERRACE
- AMPLE PARKING & GARAGE
3 Bedroom Detached Bungalow for sale in Ipswich
SUMMARY Escape to the beautiful Suffolk peninsular and enjoy some of the most spectacular coastal views available from the comfort of your own armchair. Elevated, and with a sense of infinity pool, the far reaching, breath-taking panoramic vista views across the River Stour towards Harwich appear to be in touching distance. Tucked at the end of a cul-de-sac in an AONB, adjacent to the 8 acre Shotley Heritage Park, the Lookout was indeed a "lookout" in WW2 to spot channel crossing Luftwaffe. This impeccably presented three double bedroom home was re-built in 1987 on deep pile foundations at 60ft above sea level and boasts 1932sqft of accommodation including a striking open plan kitchen-dining & sitting room with views from multiple aspects, conservatory, three double sized bedrooms, one with en suite, and four piece family bathroom. To the outside there is a sweeping on/off granite chip frontage for ample parking and garage access, whilst to the rear, there is an impressive descending tiered garden with detached alfresco kitchen and office. Glazed viewing platforms and designated entertainment terraces complete the outstanding features this incredible residence offers. It's a challenge to find somewhere to look, without being impressed.
DOUBLE GLAZED DOOR TO
ENCLOSED PORCH Wood effect flooring, built-in shoe box, glazed door to entrance hall.
ENTRANCE HALL Two radiators, two built-in cupboards (one housing an off-peak electric boiler and the other housing the hot water tank), wood effect flooring, oak doors to bedrooms and bathroom, glazed oak framed door and steps down to open plan kitchen-dining and sitting room,
KITCHEN-DINING & SITTING ROOM 37' 10" x 15' approx. (11.53m x 4.57m) double glazed windows to rear and side aspects fitted with Alexa activated motorised blinds, four vertical radiators, a range of classic style base and eye level fitted cupboard and drawer units with marble effect work surfaces, ceramic sink drainer unit with mixer-tap, inset induction hob with extractor chimney over, built-in double oven and separate microwave, integrated fridge-freezer, washing-machine and dish-washer, matching island unit with power sockets, log burner, television point, hard-wired surround sound speakers, wood effect flooring, double glazed door to side aspect, double glazed bi-fold doors to conservatory,
CONSERVATORY 11' 11" x 7' 10" approx. (3.63m x 2.39m) Double glazed to three aspects with glazed and anti-glare tinted pitched roof, privacy side screen, wood effect flooring, dual aspect patio style doors opening out to terrace.
BEDROOM ONE 12' 4" x 12' 4" approx. (3.76m x 3.76m) Dual aspect double glazed windows to front and side, radiator, wood effect flooring, central fan-light.
BEDROOM TWO 12' 4" x 10' approx. 4" (3.76m x 3.15m) Two double glazed windows to side, radiator, wood effect flooring, central fan-light.
BEDROOM THREE WITH EN-SUITE 10' x 9' 4" approx. (3.05m x 2.84m) Two double glazed windows to rear, radiator, BT Openreach point, built-in wardrobe, door to en-suite.
EN-SUITE Chrome heated towel rail, shower cubicle with thermostatic shower, mounted hand-wash basin with cupboard and drawer unit under, low level WC with concealed cistern, stone effect tiled walls and floor.
FOUR PIECE FAMILY BATHROOM Double glazed window to side, bath with mixer tap, double shower cubicle with thermostatic shower and glazed inner door to towel and robe store, his and hers mounted wash-basins with mixer taps, and cupboard and drawer nits under, low level WC with concealed cistern, hard-wired surround sound speakers, stone effect tiled walls and floor, extractor fan.
OUTSIDE To the outside there is a sweeping, double gated on/off granite chip frontage offering ample driveway parking, a veranda style seating area with wall mounted EV charger, tool store and garage access. Gated side pedestrian access leads to the rear via a spacious passageway with twin log stores, revealing impressive, versatile terraces which access the detached alfresco kitchen, office, and descending tiered garden. The South Southwest facing tiered garden levels are accessed by winding and steep stairways and offer a range of differing textures from established well stocked ground to low maintenance shingled areas, two elevated lookout platforms present superb panoramic vistas. The lower garden area is gated and allows pedestrian access to a fabulous coastal walkway which connects to the Shotley Heritage Park and beyond. A decked viewing terrace with glazed sections between balustrades offers breath-taking far reaching views across the River Stour towards Harwich and connects to the hot tub and BBQ/sun lounge platforms, adjoining the alfresco kitchen is a dining area with motorised awning over. A prominently positioned seating area with pagoda and retractable material roof over, is perhaps the most desirable outlook of all.
OUTBUILDINGS
WORK FROM HOME OFFICE 7' 8" x 14' 11" approx. (2.34m x 4.55m) Double glazed door entry, double glazed windows to side and rear, mains cold tap, mains power and lighting.
ADJOINING COVERED STORE 7' 8" x 7' 4" approx. (2.34m x 2.24m) Sliding door entry.
ALFRESCO KITCHEN 8' x 14' 8" approx. (2.44m x 4.47m) Double glazed French door entry, double glazed windows to sides, granite work surfaces with base level storage units and shelving under, hot and cold taps, mains power and lighting, wood effect tiled floor, door to larder/store.
GARAGE 9' 4" x 17' 11" approx. (2.84m x 5.46m) Double door entry, hot and cold water taps, mains power and lighting, loft access with drop down ladder to part boarded loft space with light.
SOLAR & HEATING SYSTEMS The heating system throughout the main house is off peak electric (GEC nightstore) feeding wet system radiators. The living room has a wood burner. The outbuildings are heated using on peak electric heaters.
The house has three phase electricity, and each phase has a solar panel installation. There is a total of 45 solar panels bringing a feed in tariff income of over £5000 per year. The current feed in tariff contracts run until 2035. This means that the house owner will have in excess of £50,000 income over this next 10 year period.
There is also a 30 tube solar hot water system feeding a 250 litre hot water tank. The hot water tank also has dual immersion heaters for both on and off peak electricity.
The resulting energy performance rating is an excellent A.
DIRECTIONS Leaving Ipswich town centre and heading south-west on Harland St towards Rapier St, turn left onto Rapier St, at the roundabout, take the 1st exit onto Wherstead Rd/A137, at the roundabout, take the 1st exit onto The Strand/B1456, continue to follow B1456, slight left onto Main Rd/B1456, continue to follow B1456, turn right onto Estuary Rd, the destination is at the end on the left.
BABERGH DISTRICT COUNCIL Tax band E - Approximately £2,714.67 PA (2025-2026).
NEAREST SCHOOLS (.GOV ONLINE) Shotley primary and Holbrook Academy secondary.
BROADBAND & MOBILE PHONE COVERAGE Broadband- To check the broadband coverage available in the area go to
https://checker.ofcom.org.uk/en-gb/broadband-coverage
Mobile Phone- To check mobile phone coverage in the area go to
https://checker.ofcom.org.uk/en-gb/mobile-coverage
CONSUMER PROTECTION REGULATIONS 2008 Your Ipswich Ltd has not tested any electrical items, appliances, plumbing or heating systems and therefore cannot testify that they are operational. These particulars are set out as a general outline only for the guidance of potential purchasers or tenants and do not constitute an offer or contract. Photographs are not necessarily comprehensive or current and all descriptions, dimensions, references to condition necessary permissions for use and occupation and other details are given in good faith and believed to be correct but should not be relied upon as statements of, or representations of, fact. Intending purchasers or tenants must satisfy themselves by inspection or otherwise as to the correctness of each of them. We have taken steps to comply with Consumer Protection Regulations 2008, which require both the seller and their agent to disclose anything, within their knowledge, that would affect the buying decision of the average consumer. If there are any aspects of this property that you wish to clarify before arranging an appointment to view or considering an offer to purchase, please contact us and we will make every effort to be of assistance.
Your Ipswich Ltd, as part of their service to both vendor and purchaser, offer assistance to arrange mortgage and insurance policies, legal services, energy performance certificates, and the valuation and sale of any property relating to any purchaser connected to this transaction. Your Ipswich Ltd confirms they will not prefer one purchaser above another solely because he/she has agreed to accept the offer of any other service from Your Ipswich Ltd. Referral commission (where received) is in the range of £60 to £200.
Property Ref: 58007_100138005111
Similar Properties
3 Bedroom Detached House | £475,000
Plot 9 is a three bedroom detached house with off-road parking and garage located in the desirable Suffolk peninsular vi...
The Street, Rushmere St. Andrew
2 Bedroom Detached Bungalow | Guide Price £450,000
Pleasantly tucked in the corner of a desirable cul-de-sac at the end of a private tree lined lane approach abutting fiel...
3 Bedroom Detached House | £450,000
Located in the Village of Cretingham nicely positioned for access to Debenham, Framlingham, Woodbridge & Ipswich just a...
5 Bedroom Detached House | Guide Price £630,000
This impressive, and rarely available superior five-bedroom (four doubles) detached residence, dating back to circa 1919...
4 Bedroom Detached House | Offers Over £650,000
Plot 11 Spalding Way is a generously proportioned four bedroom, three storey detached house with off-road parking and ga...
4 Bedroom Detached House | £725,000
Plot 12 Spalding Way is one of the pinnacle properties of the development offering a generously proportioned four bedroo...
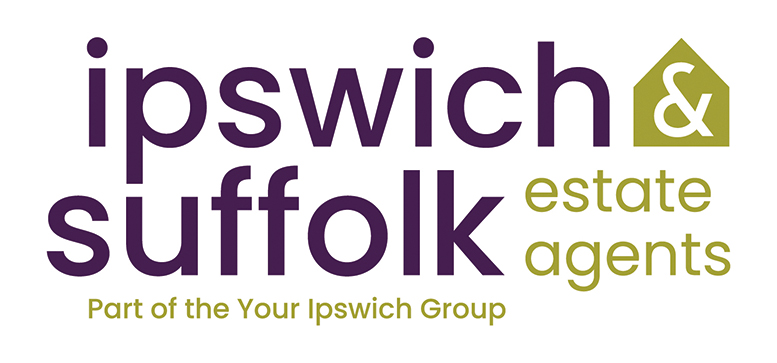
Your Ipswich (Ipswich)
125 Dale Hall Lane, Ipswich, Suffolk, IP1 4LS
How much is your home worth?
Use our short form to request a valuation of your property.
Request a Valuation
