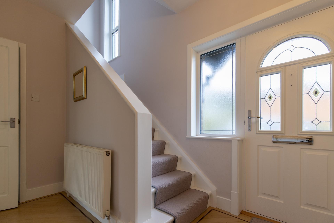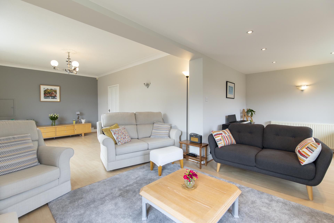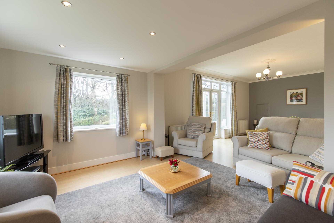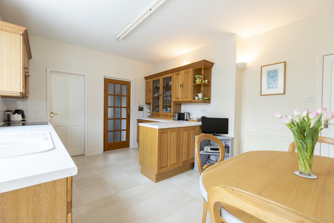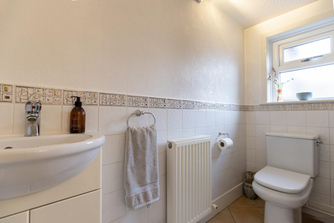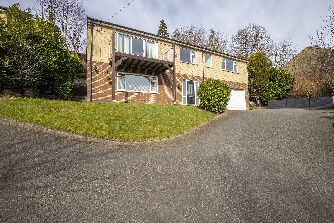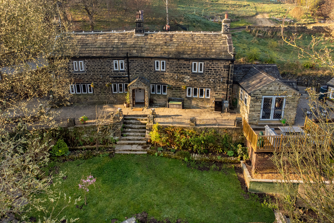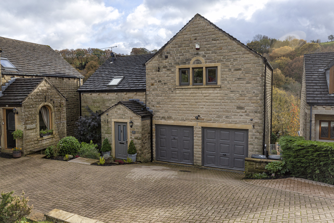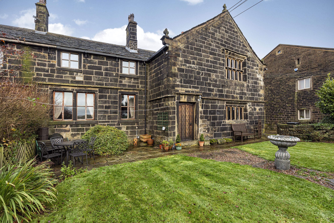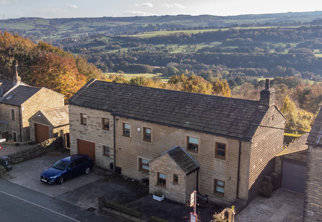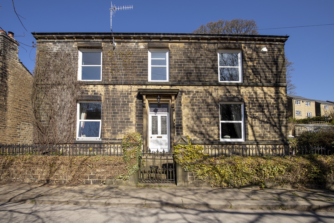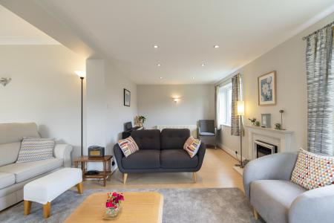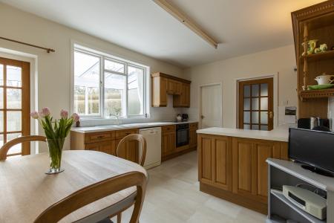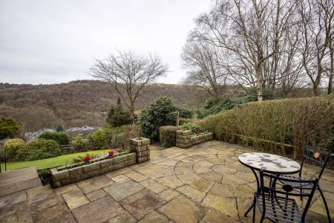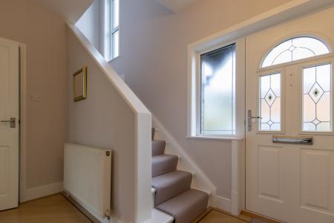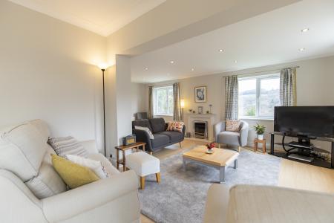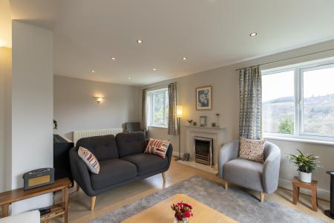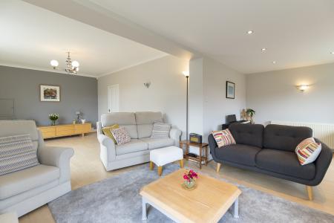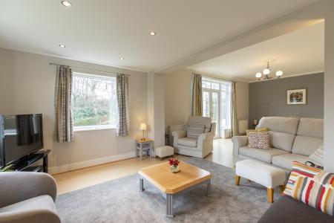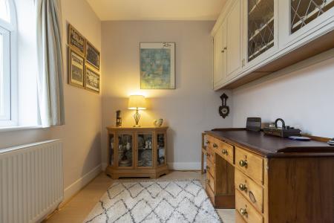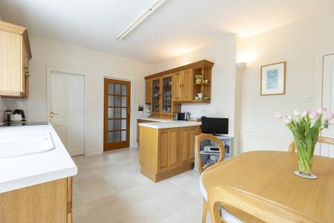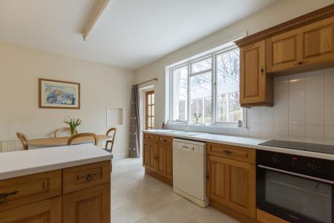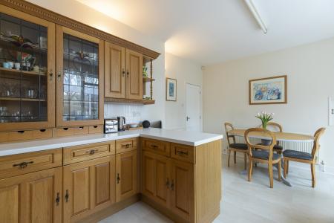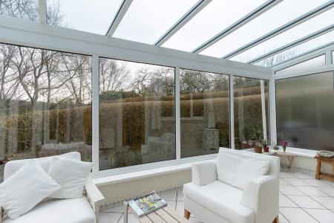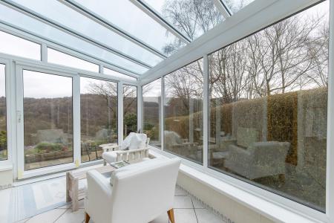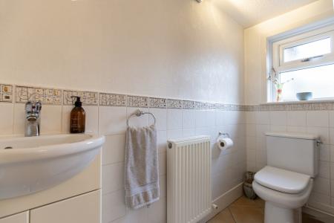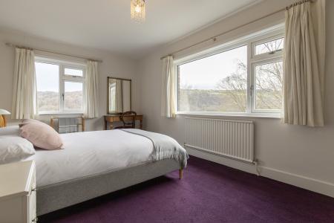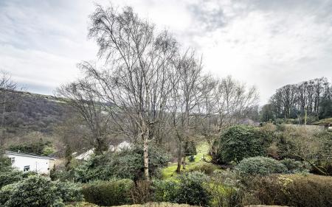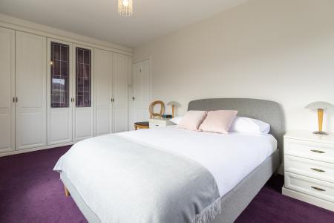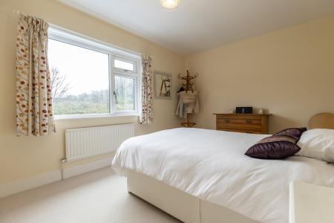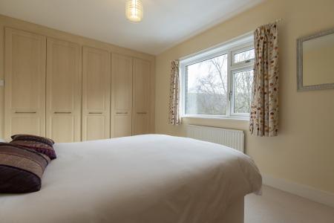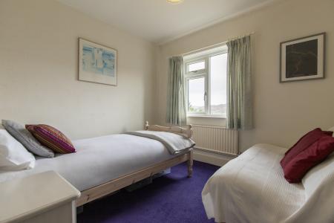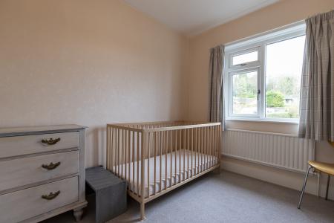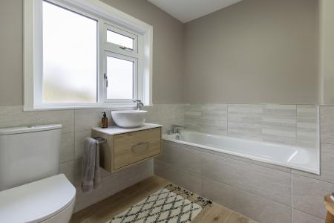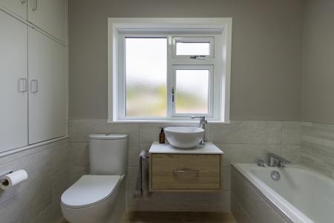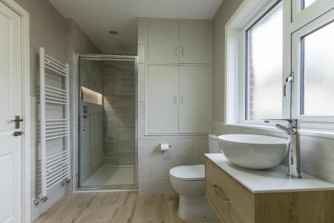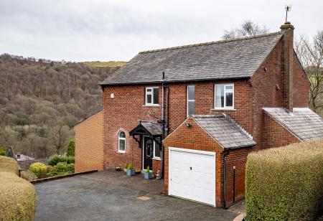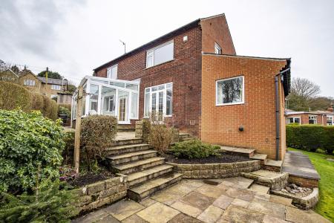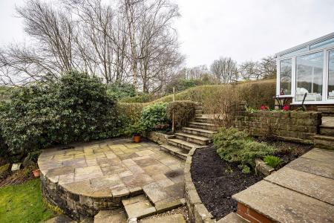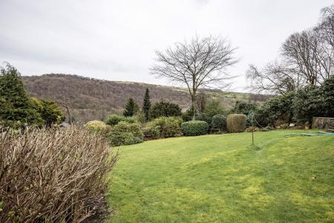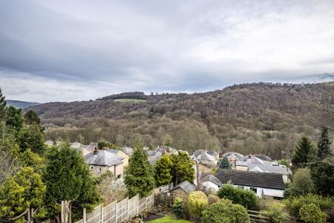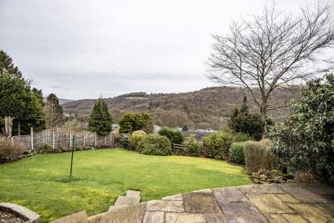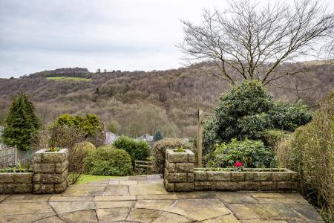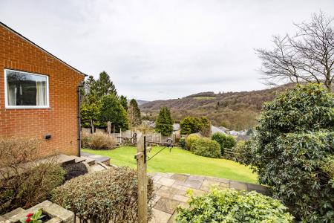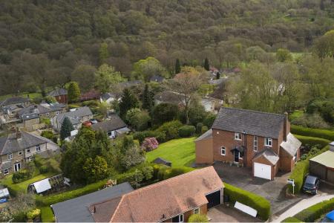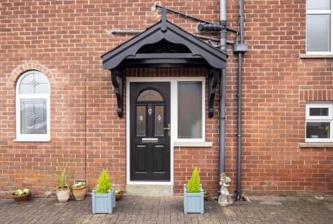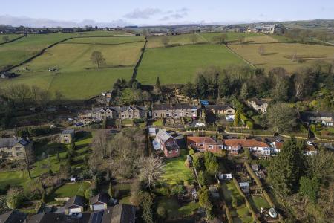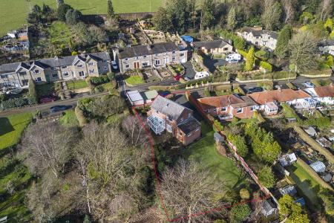- DETACHED HOME WITH LARGE GARDEN
- STUNNING PANORAMIC VIEWS TO TWO ASPECTS
- TWO GENEROUS RECEPTION ROOMS & STUDY
- FITTED DINING KITCHEN, SEPARATE PANTRY & UTILITY
- FOUR GENEROUSLY PROPORTIONED BEDROOMS
- FOUR-PIECE BATHROOM & CLOAKROOM
- SINGLE INTEGRAL GARAGE
- PLENTIFUL OFF-ROAD PARKING
- BEAUTIFULLY MAINTAINED GARDENS
- QUIET, YET CONVENIENT LOCATION
4 Bedroom House for sale in Kebroyd
Located in a popular residential area this much-loved, south-facing, detached family home (enjoyed by the vendors for four decades) has been built to benefit from the far-reaching woodland views up and down the Ryburn Valley.
Internal inspection is highly recommended to appreciate the immaculately presented and spacious accommodation which is arranged over two floors and includes an integral single garage located on the ground floor. The property provides a large, dual aspect sitting room, fitted dining kitchen, conservatory, study, utility room, four double bedrooms with family bathroom and cloakroom.
Externally there is generous off-road parking, a large lawned garden to the front elevation and a terraced patio in front of the sitting room and conservatory.
GROUND FLOOR
Entrance Hall
Sitting Room
Conservatory
Study
Dining Kitchen
Pantry
Utility Room
Cloakroom
Integral Garage
FIRST FLOOR
Bedroom 1
Bedroom 2
Bedroom 3
Bedroom 4
Family Bathroom
COUNCIL TAX BAND
F
INTERNAL
The property has undergone a programme of updates which include a new bathroom suite (2022); full re-roof with the addition of a drop-down ladder from the newly insulated and boarded loft; upstairs windows replaced (2022); new roof to the conservatory (2023) as well as new front and back doors.
The property is entered into a bright entrance hall with staircase rising to the first floor. The spacious L-shaped living room, which was extended in 2004, has windows to two elevations as well as French doors leading into the garden. There is an attractive marble fireplace housing a real-flame effect gas fire.
The dining kitchen houses timber units with complementary worktops incorporating a 1½ bowl sink. Equipment includes an electric cooker with four-ring ceramic hob over and plumbing for a slot-in dishwasher; the fridge and freezer are located in the adjacent pantry. The spacious conservatory is accessed from the dining kitchen and enjoys stunning views across the valley, sliding doors open into the garden. A rear entrance vestibule off the kitchen provides access to the rear of the property as well as the utility room which has plumbing for a washer and space for a dryer; a sliding door leads into the integral garage which has an up and over door.
Completing the ground floor accommodation is a study with built-in storage and a two-piece cloakroom with low door providing access to useful cellar storage.
All four double bedrooms are located on the first floor. Bedroom 1 has windows to two elevations, affording panoramic views and both bedroom 1 and 2 are particularly spacious and benefit from built in wardrobes. The first floor accommodation is completed with a four-piece bathroom, recently updated by Water Rooms and comprising large shower cubicle with twin shower heads, bath, circular wash basin mounted on a vanity unit and a WC.
EXTERNAL
At the front of the property is a tarmac driveway leading to the integral garage and providing generous off-road parking. The south-facing garden comprises a large, gently sloping lawn to the front and side elevations with steps leading up to the terraced stone-flagged patios outside the conservatory, from where the stunning woodland views can be enjoyed. The garden is bordered by natural hedges affording shelter and privacy and the lawn is edged by mature shrub borders and timber potting shed.
LOCATION
Kebroyd is conveniently situated near Ripponden, within walking distance of the excellent local schools and amenities, including a health centre, dental surgery, vets practice and a selection of shops, pubs and restaurants. Sowerby Bridge is only a five-minute drive away offering more extensive amenities including supermarkets and leisure centre with swimming pool. There is a regular bus service nearby, mainline railway stations in Sowerby Bridge and Littleborough and the M62 (J22 & J24) is within 15 minutes’ drive allowing speedy access to the motorway network, Manchester and Leeds
SERVICES
All mains services. UPVC double glazing. Gas central heating, boiler located in utility room.
TENURE Freehold
DIRECTIONS
From Ripponden traffic lights proceed along the A58 towards Sowerby Bridge and turn left after the Glenfield Garage up Kebroyd Lane. Continue uphill passing Higher Park Royd Drive on your left then take the next left turn into Kebroyd Mount, Stanbury is on the left hand side identified by our For Sale board.
IMPORTANT NOTICE
These particulars are produced in good faith, but are intended to be a general guide only and do not constitute any part of an offer or contract. No person in the employment of VG Estate Agent has any authority to make any representation of warranty whatsoever in relation to the property. Photographs are reproduced for general information only and do not imply that any item is included for sale with the property. All measurements are approximate. Sketch plan not to scale and for identification only. The placement and size of all walls, doors, windows, staircases and fixtures are only approximate and cannot be relied upon as anything other than an illustration for guidance purposes only.
MONEY LAUNDERING REGULATIONS
In order to comply with the ‘Money Laundering, Terrorist Financing and Transfer of Funds (Information on the Payer) Regulations 2017’, intending purchasers will be asked to produce identification documentation and we would ask for your co-operation in order that there will be no delay in agreeing the sale.
Entrance Hall
Sitting Room
28' 1'' x 19' 9'' (8.56m x 6.02m) Maximum
Dining Kitchen
15' 9'' x 11' 11'' (4.79m x 3.62m)
Conservatory
16' 6'' x 10' 8'' (5.02m x 3.24m)
Study
10' 5'' x 7' 7'' (3.17m x 2.3m)
Cloakroom
Pantry
Rear Entrance Vestibule
Utility Room
Garage
17' 5'' x 8' 6'' (5.3m x 2.6m)
First Floor Landing
Bedroom 1
15' 11'' x 9' 9'' (4.84m x 2.96m) To wardrobes
Bedroom 2
13' 9'' x 9' 9'' (4.19m x 2.97m) To Wardrobes
Bedroom 3
11' 4'' x 9' 11'' (3.45m x 3.03m) Maximum
Bedroom 4
9' 10'' x 8' 8'' (3.0m x 2.64m)
Family Bathroom
Important Information
- This is a Freehold property.
Property Ref: EAXML10441_12247159
Similar Properties
12 Small Lees Road, Ripponden HX6 4DZ
4 Bedroom House | Asking Price £525,000
Tucked away on a quiet lane, yet within a short walk of the centre of Ripponden, this spacious detached home offers 'fam...
Ryeworth, Upper Wood Nook, Long Lane, Norland HX6 3RY
2 Bedroom House | Offers Over £500,000
Charming 17th-Century Detached Period Property with Delightful Scenic Views. This stunning detached property offers a r...
69 Stones Drive, Ripponden, HX6 4NY
4 Bedroom House | Asking Price £495,000
Available with NO UPWARD CHAIN and VACANT POSSESSION this deceptively spacious detached property has been lovingly updat...
Baitings Hall Farm, Ripponden, HX6 4LR
4 Bedroom House | Offers in excess of £575,000
Enjoying splendid views over Baitings reservoir, this Grade II Listed residence dates back to the 17th century and retai...
5-6 Brockstones, Greetland, HX4 8PJ
5 Bedroom House | Asking Price £600,000
Enjoying stunning far-reaching views, this stone built DETACHED home provides generously proportioned accommodation with...
Lower Stones, Bar Lane, Ripponden HX6 4EY
4 Bedroom House | Asking Price £600,000
Situated on a private lane between Ripponden and Rishworth, this substantial Victorian residence enjoys delightful woodl...

VG Estate Agent (Ripponden)
Halifax Road, Ripponden, West Yorkshire, HX6 4DA
How much is your home worth?
Use our short form to request a valuation of your property.
Request a Valuation




