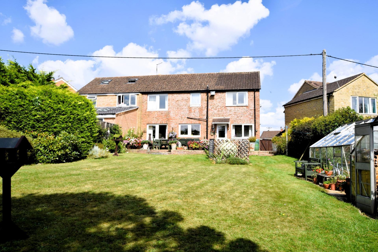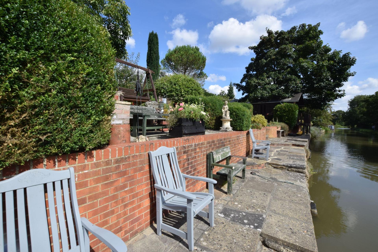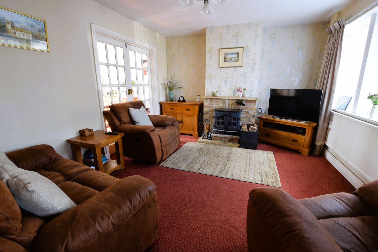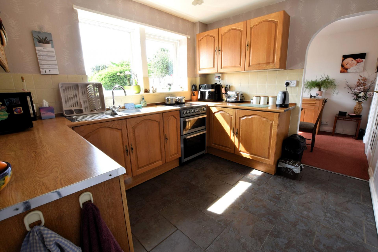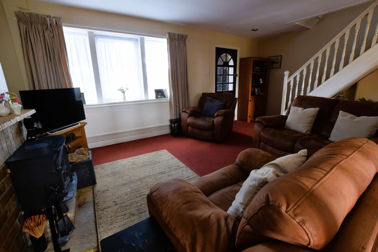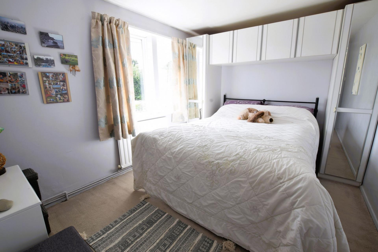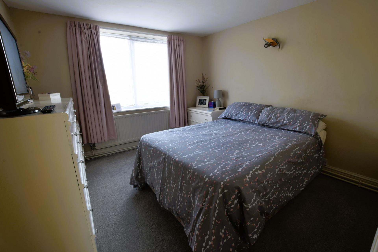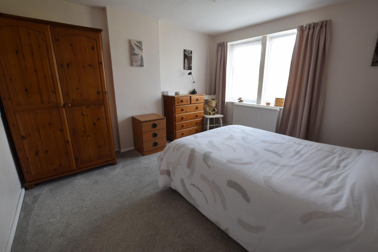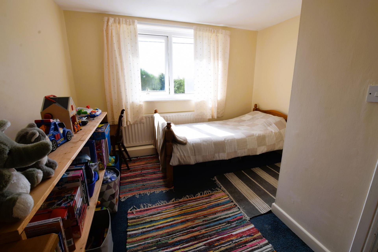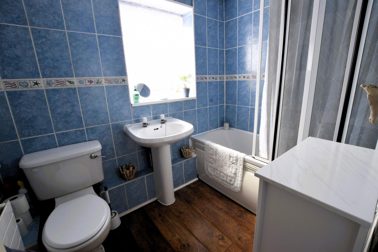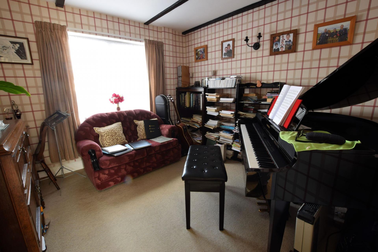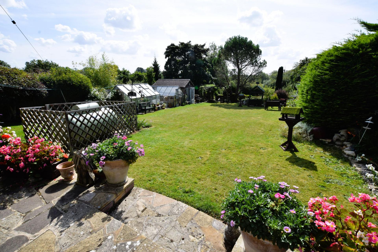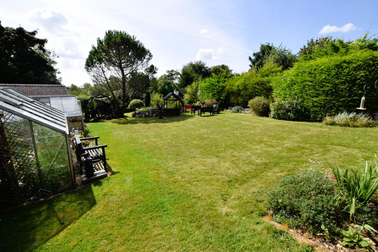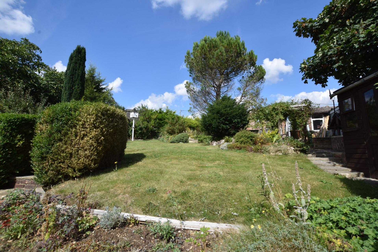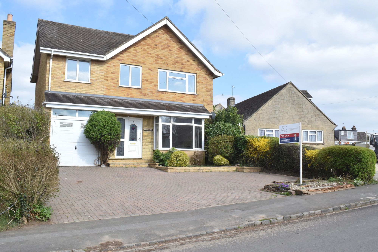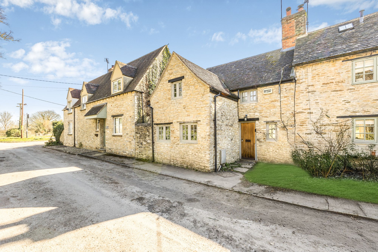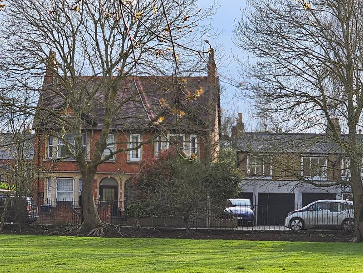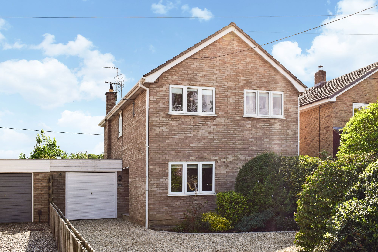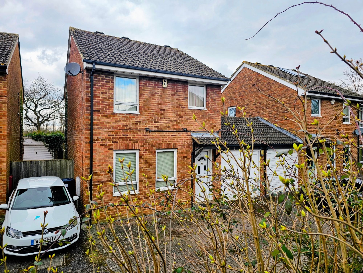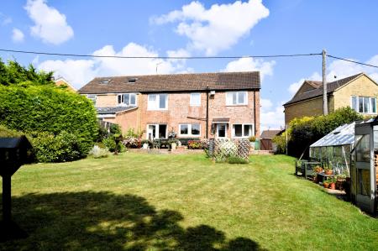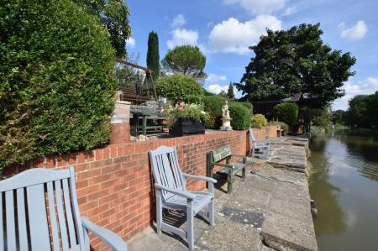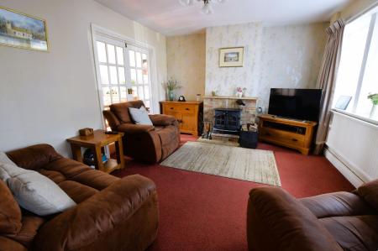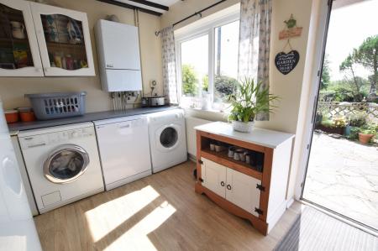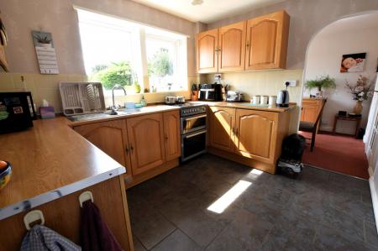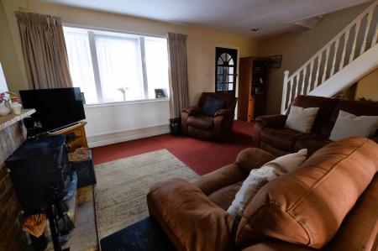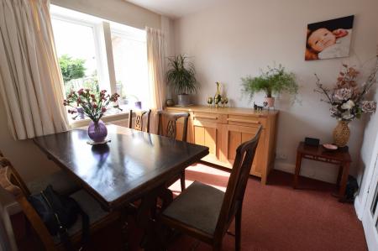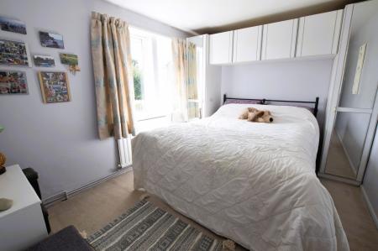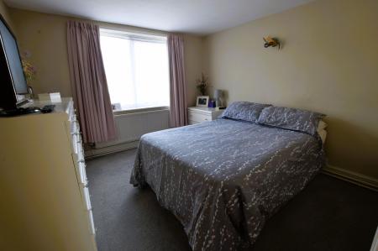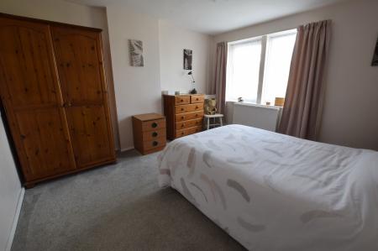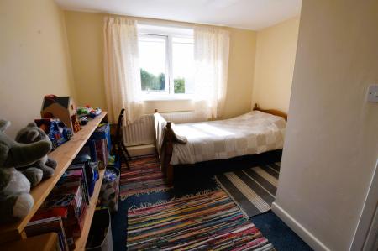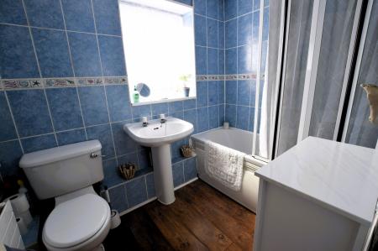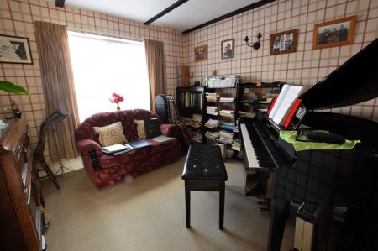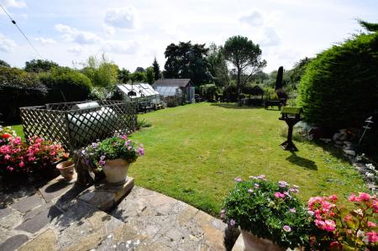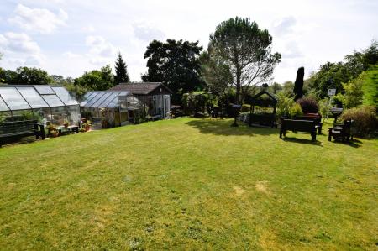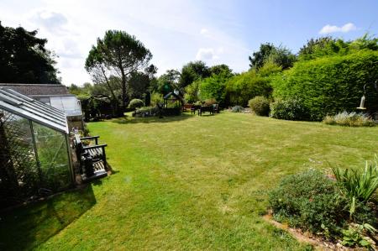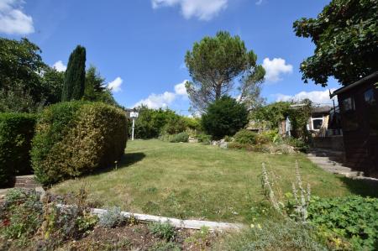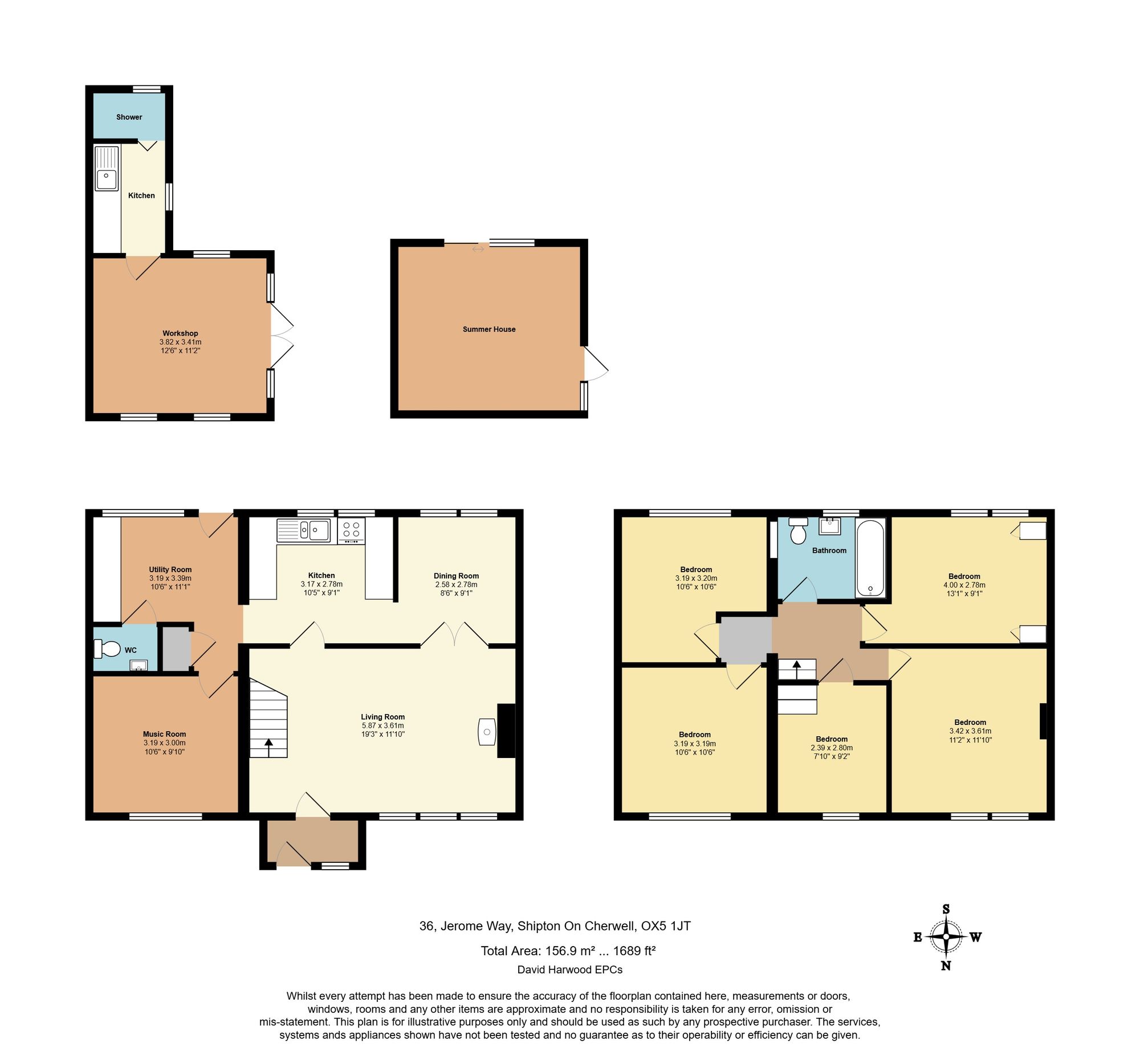- Five Bedroom Family Home
- Three Reception Rooms
- Substantial, South Facing Rear Garden
- Direct Access to Canal
- Non-Standard Construction
- Views Over Countryside
- Kitchen with Utility Room
5 Bedroom Semi-Detached House for sale in Kidlington
Situated in a serene location with picturesque countryside views, this intriguing property offers a unique opportunity for those seeking a spacious and well-appointed family home. Please note that although the extensions have been done with standardised construction materials, the original build is of non-standard construction which should be discussed with your mortgage broker before arranging finance.
This impressive five-bedroom semi-detached house boasts ample living space, ideal for a growing family. The property features three reception rooms, providing versatile areas for relaxation and entertainment. The interiors are bathed in natural light, creating a welcoming ambience throughout.
The heart of the home lies in the kitchen, which is complemented by a convenient utility room. The kitchen offers a functional space for culinary enthusiasts to create delicious meals, while the utility room provides additional storage and practicality. In addition, there is a cloakroom situated just off the utility room.
One of the standout features of this property is the substantial, south-facing rear garden. The outdoor space offers a peaceful retreat where one can unwind and enjoy the surroundings. Furthermore, the property benefits from direct access to the canal, adding a touch of tranquillity to the setting. The garden, in all its grandeur, offers a significant amount of lawn space, mature trees, a pond with water features, several storage sheds, greenhouses, a brick-built workshop with water fed by a hose and a summerhouse overlooking the canal. It is a sight to behold and well worth a look!
For nature lovers and outdoor enthusiasts, this property offers an exceptional opportunity to enjoy the beauty of the surrounding countryside. The stunning views over the countryside can be enjoyed from various vantage points within the property, adding to the overall allure of the location.
In addition to its charming features, this property offers five generously sized bedrooms, providing ample space for family members or guests. The bedrooms are designed to offer comfort and privacy, ensuring a restful night's sleep for all residents.
In summary, this five-bedroom family home presents an exciting prospect for those seeking a blend of character, space, and tranquillity. With its unique features, substantial garden, and access to the canal, this property offers a truly special living experience that is sure to captivate discerning buyers. Arranging a viewing is highly recommended to fully appreciate all that this property has to offer.
Energy Efficiency Current: 44.0
Energy Efficiency Potential: 71.0
Important Information
- This is a Freehold property.
- This Council Tax band for this property is: D
Property Ref: 9a154bc4-8aba-4e99-beae-fefd5e0d5172
Similar Properties
Churchill Way, Long Hanborough, OX29
4 Bedroom Detached House | Offers in excess of £550,000
Spacious 4-bed detached home in Long Hanborough village with potential for rear extension. Versatile layout, generous pl...
3 Bedroom Terraced House | £550,000
A charming 3-bedroom cottage in the sought-after village of Islip with easy access to scenic countryside walks. A quinte...
4 Bedroom Semi-Detached House | £550,000
4 Bedroom Detached House | £560,000
Spacious Four-Bedroom Link-Detached Home – Mill Street, Kidlington
3 Bedroom Detached House | £575,000
4 Bedroom Detached Bungalow | Offers in excess of £600,000

Alistair Redhouse (Kidlington)
65 High Street, Kidlington, Oxfordshire, OX5 2DN
How much is your home worth?
Use our short form to request a valuation of your property.
Request a Valuation
