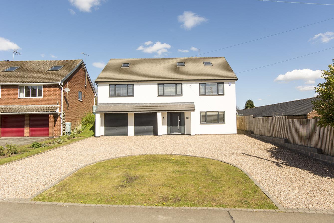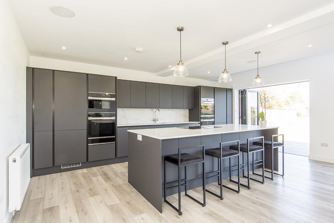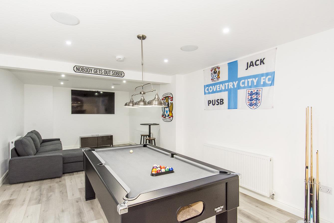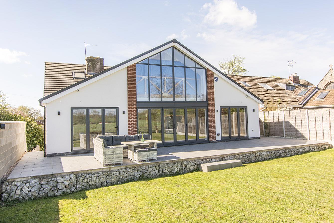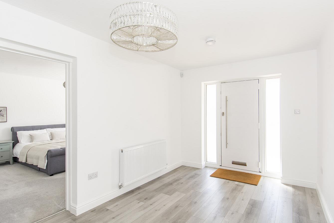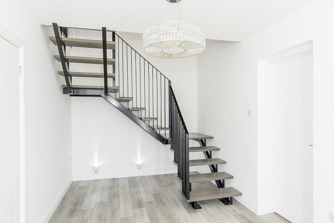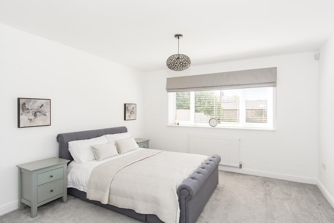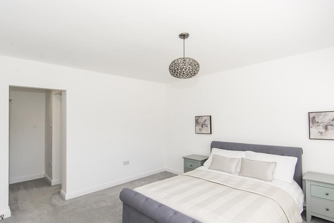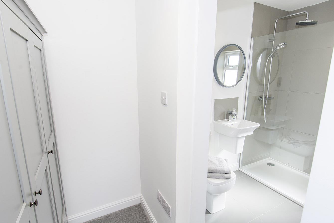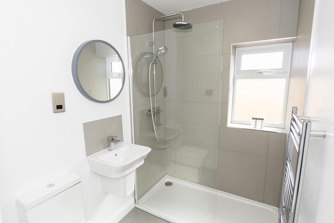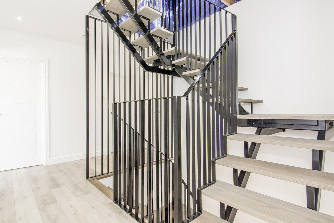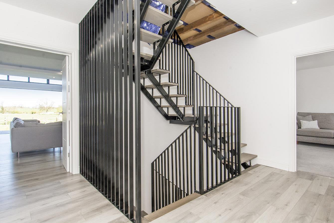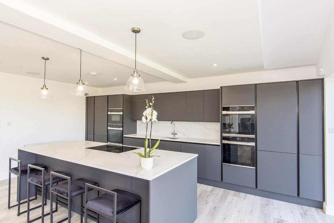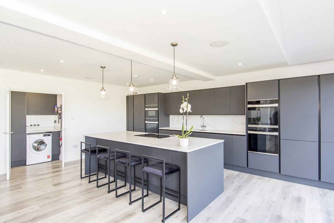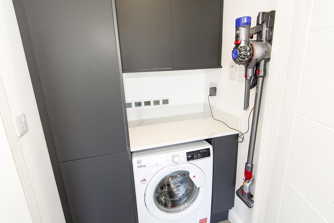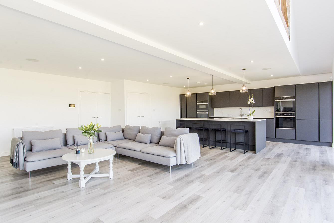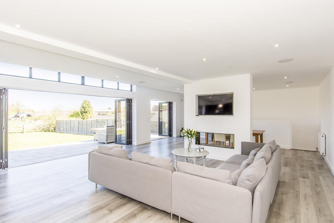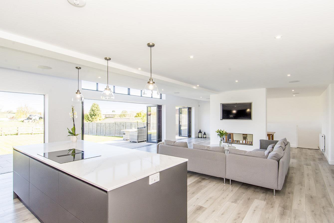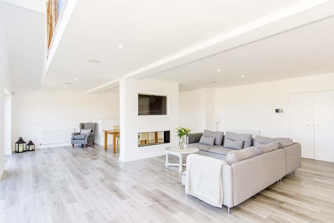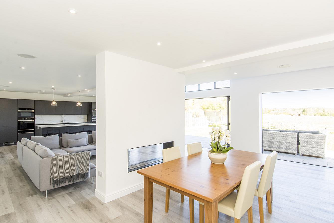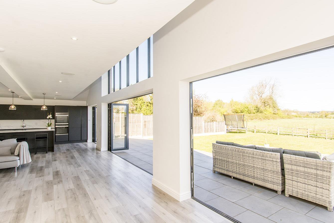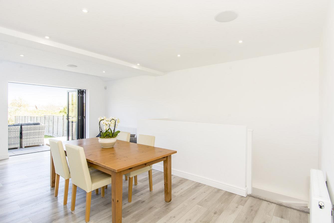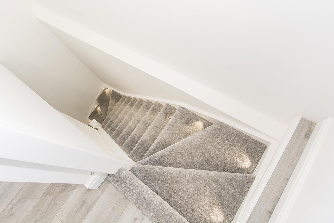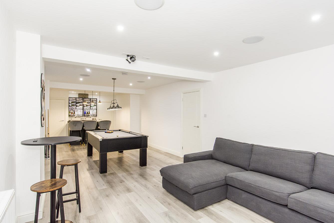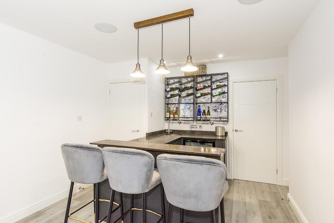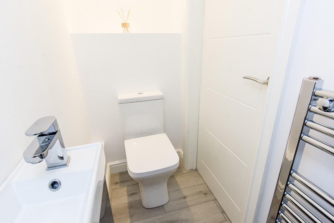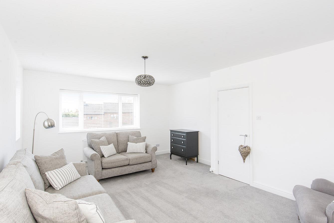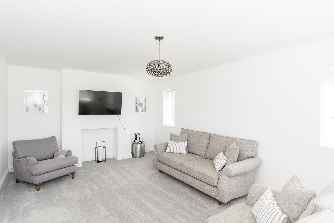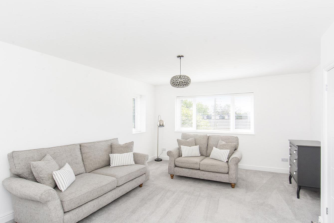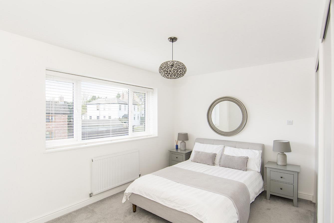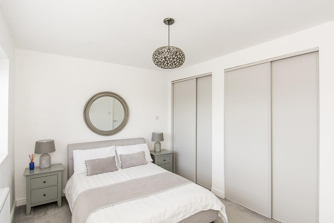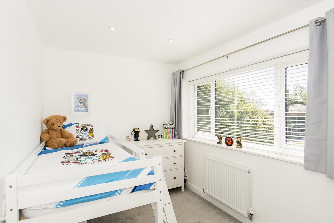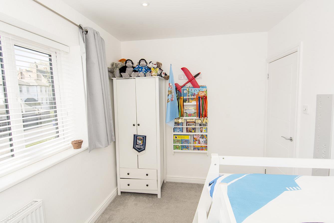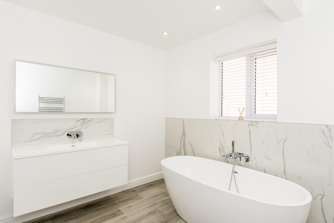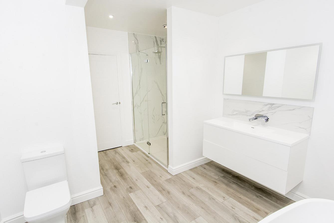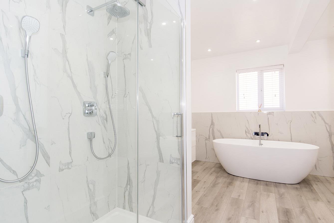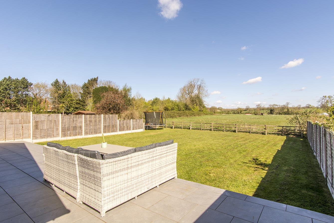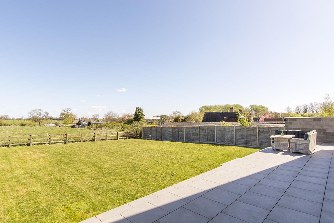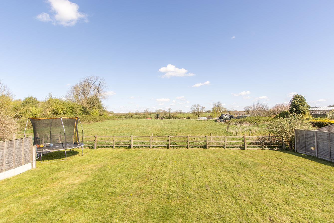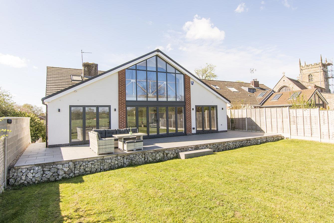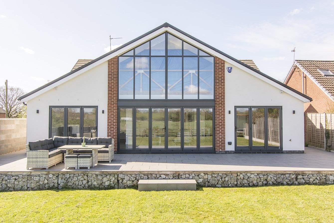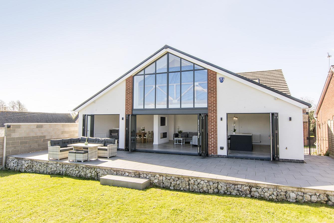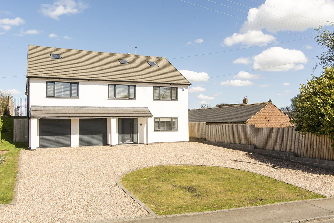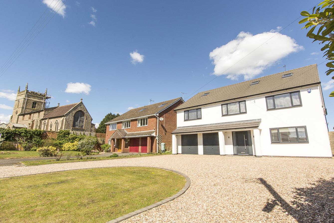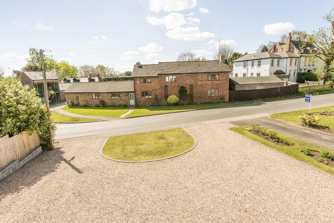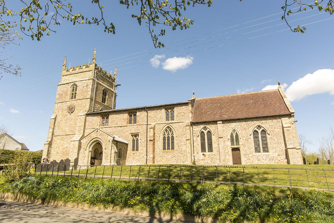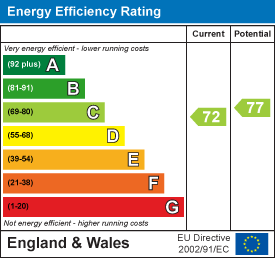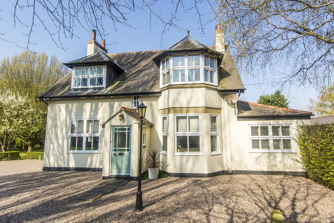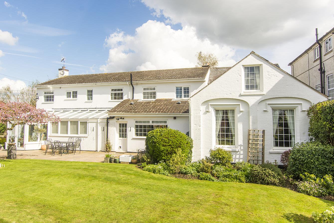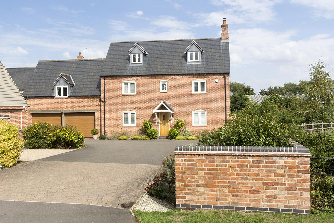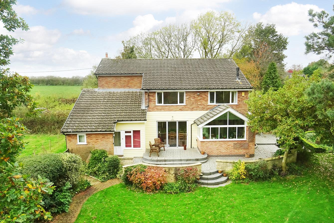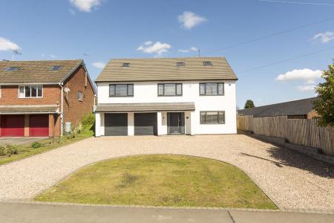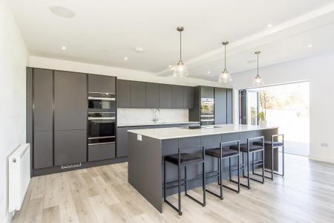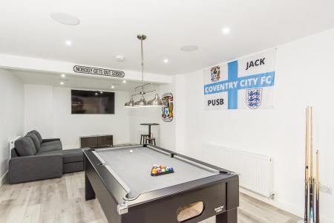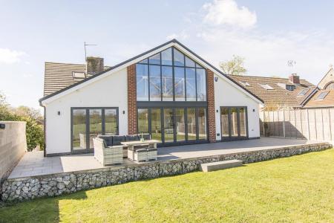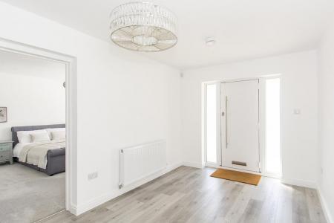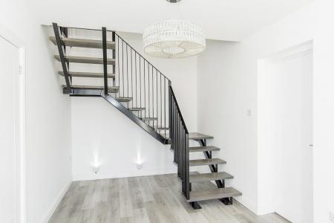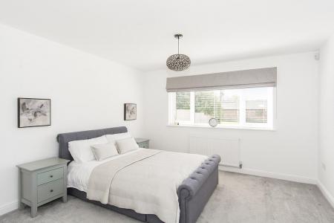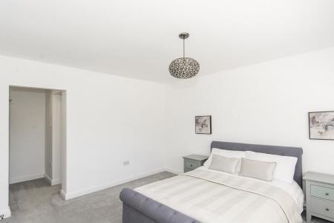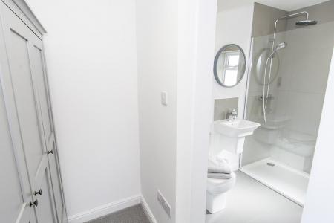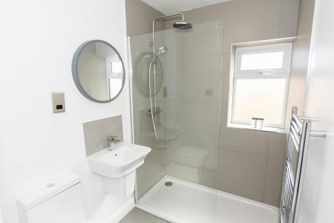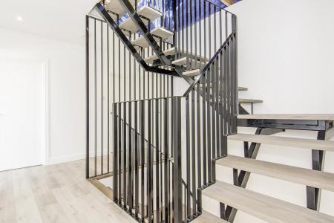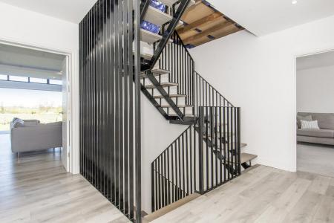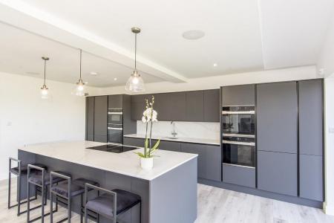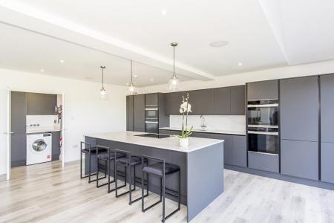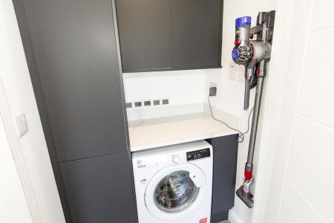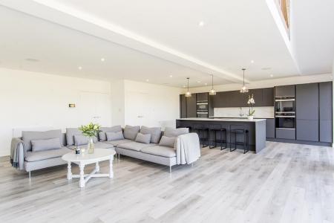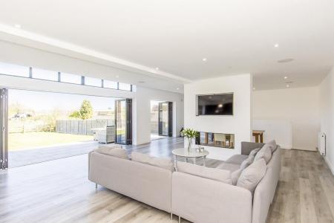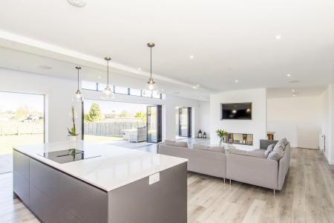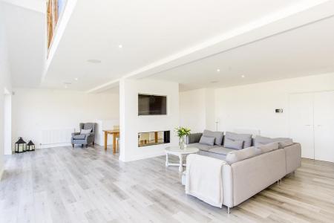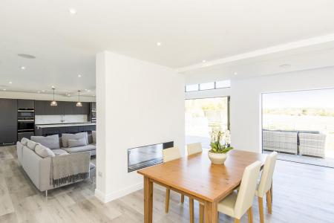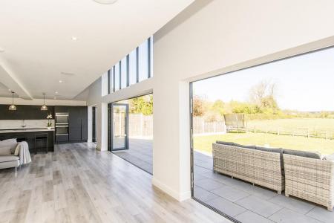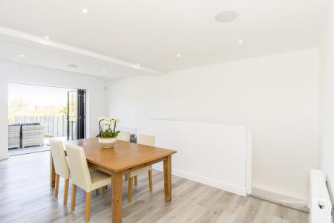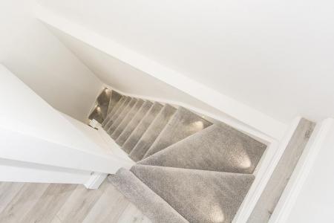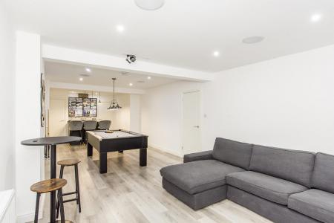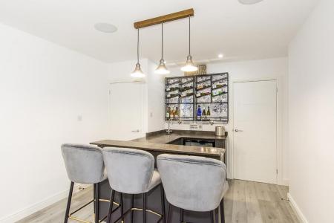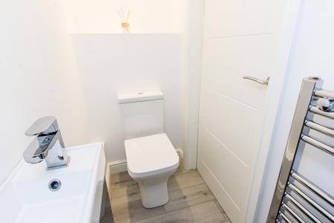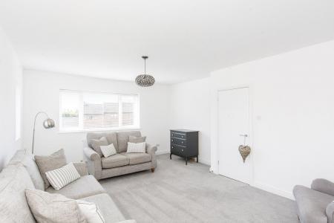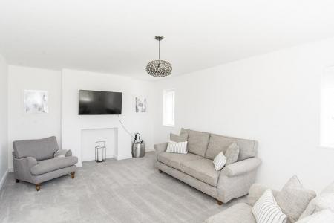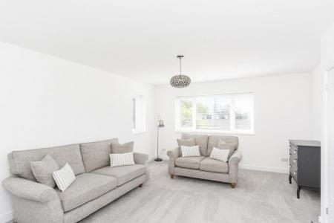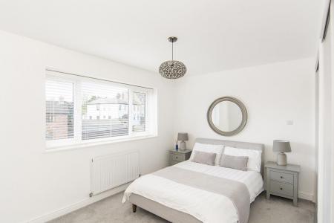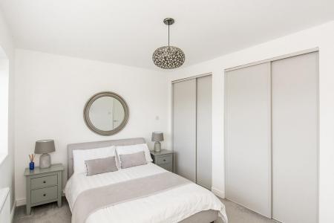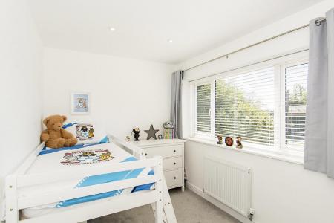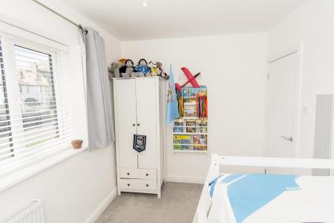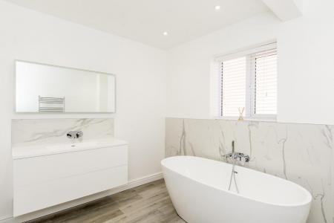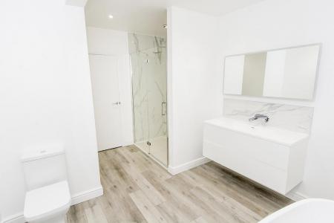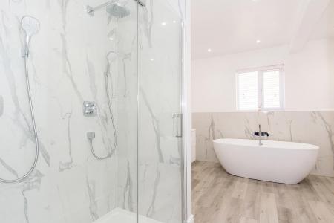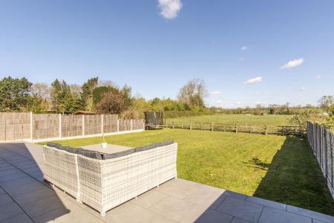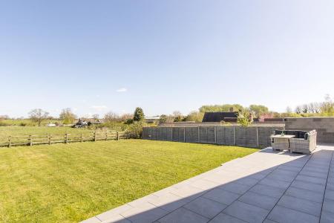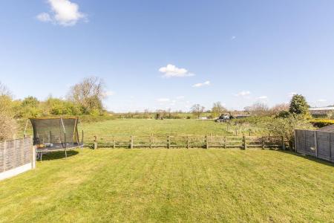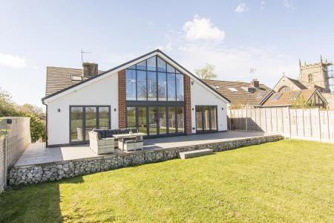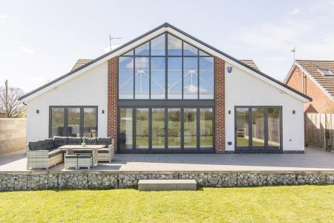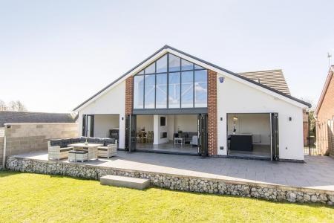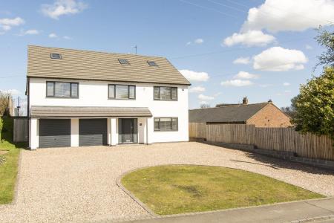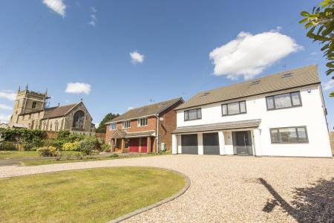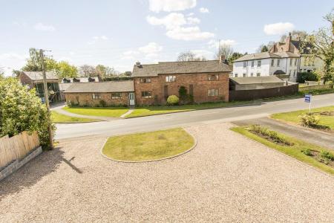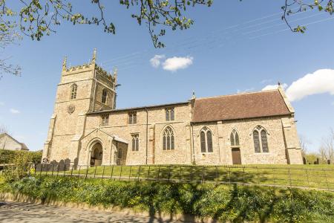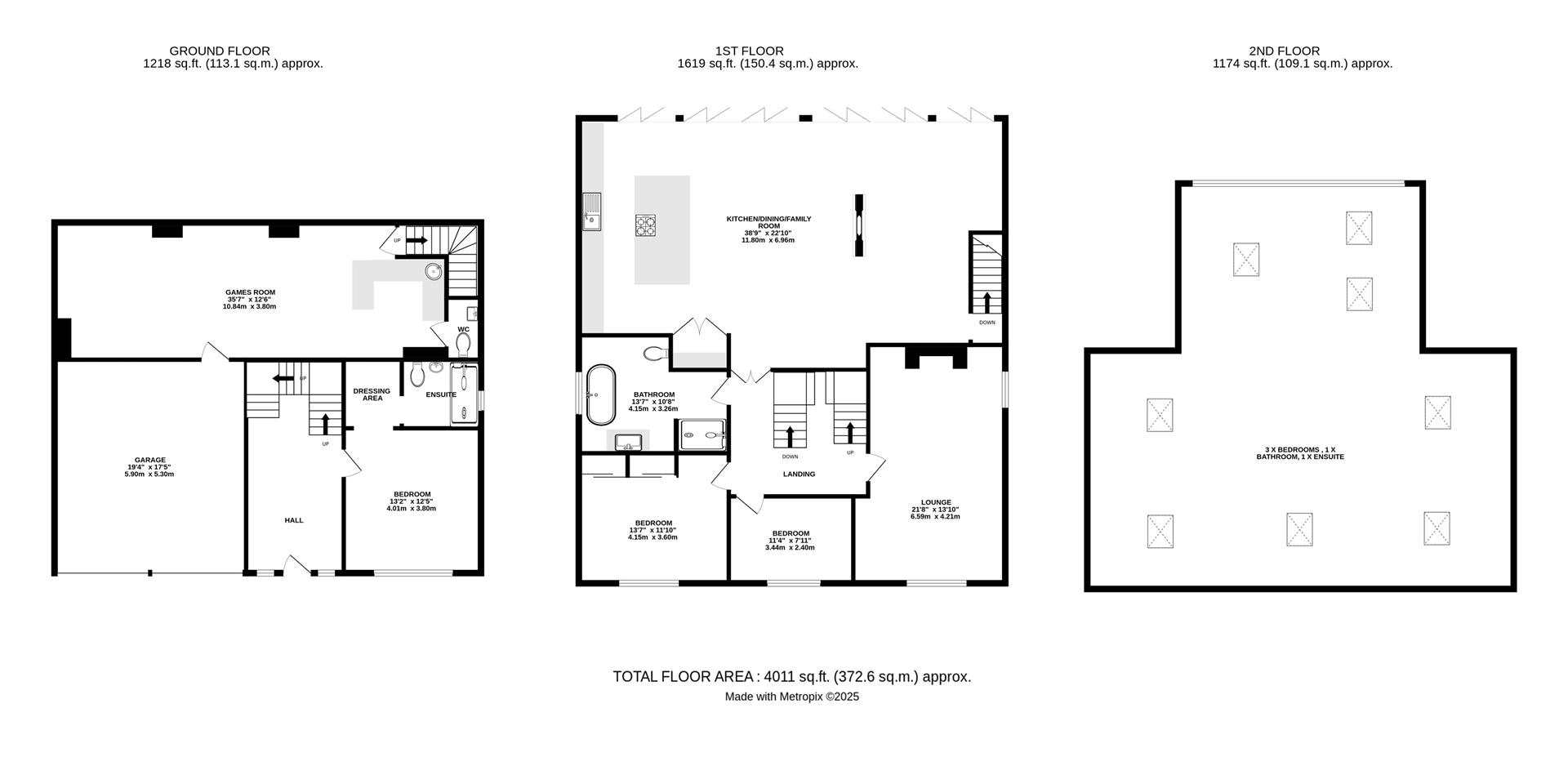- Four bedroom detached family home with 4,011 SQ FT of living space
- Flexible accommodation
- Newley plastered internal walls with new wood work and radiators
- Complete new electrics with high level sockets and TV data points
- En-suite & dressing room to bedroom one
- Bathroom with standalone bath and dual shower
- Open plan family living kitchen with bi- folds
- Games room with bar and cloakroom
- Far reaching rural views
- Double garage with electric gates & gravel in and out drive
4 Bedroom Detached House for sale in Kimcote
Situated in the charming village of Kimcote , this impressive 4,011 sq ft four-bedroom detached residence on Walton Road offers a perfect blend of modern living and rural tranquillity. The property has been thoughtfully modernised and extended by the current owner, providing flexible living spaces across three well-appointed floors. Upon entering, you are greeted by a welcoming hall that leads to the master bedroom, complete with a dressing area and en-suite bathroom, ensuring a private retreat. The first floor boasts a stunning open-plan kitchen, dining, and family room, featuring a central island and a contemporary fitted kitchen. Bi-folding doors seamlessly connect this space to the extensive patio, perfect for al fresco dining and enjoying the picturesque surroundings. A staircase ascends to a fabulous games room, ideal for leisure and entertainment, along with a convenient cloakroom. This level also includes a comfortable lounge, two additional bedrooms, and a family bathroom with a separate shower for two, catering to both family and guest needs. The second floor presents an exciting opportunity for further development, with the potential to create an extra three double bedrooms, an en-suite, and an additional bathroom, allowing for personalised living arrangements. Outside, the property is equally impressive, featuring an extensive paved patio area and a garden predominantly laid to lawn, offering far-reaching rural views that enhance the sense of peace and space. The front of the property is complemented by an in-and-out gravel driveway, providing ample off-road parking and leading to a double garage. This delightful home in Kimcote is perfect for families seeking a spacious and versatile living environment, all while enjoying the beauty of the surrounding countryside.
Entrance Hall - 5.69m x 2.67m (18'08 x 8'09) - Enter into this spacious hall via a modern composite door where you will find Luxury vinyl flooring and an impressive staircase rising to the first floor. A door gives access to bedroom one and the double garage.
Bedroom One - 4.01m x 3.78m (13'2 x 12'5) - A double bedroom has a window to the front aspect and opens into a dressing area.
Dressing Area - Fitted with bespoke double wardrobes. A door opens to the En-suite.
En-Suite - 1.52m x 2.13m (5 x 7) - Fitted with a low level WC. Wall hung wash hand basin. Walk-in shower. Chrome heated towel rail. Ceramic wall tiles. Ceramic tiled flooring. Opaque window.
First Floor Landing - Giving access to the first floor living accommodation. The stairs continue to rise to the second floor.
Kitchen Dining Family Room - 11.81m x 6.96m (38'9 x 22'10) - The kitchen is fitted with a wide range of modern cabinets with quartz surface. Stainless steel undermounted sink with mixer taps and a boiling water tap. Double built in oven and a further built in single oven with warming drawer and combination microwave. The central island provides extra storage and breakfast bar seating with an induction hob with a extractor built in. Integrated fridge freezer and dishwasher. There is a double laundry cupboard which is fitted with wall cabinets and has plumbing and space for a washing machine & tumble dryer. The open plan lounge and dining area has a TV media wall that has an attractive bioethanol fire. Three sets of bi-folding doors open onto the rear patio and a striking full height glass atrium window affords lots of natural light in. A set of stairs lead down to the games room.
Kitchen Photo -
Kitchen Photo Two -
Living Area Photo -
Dining Area Photo -
Lounge - 6.60m x 4.22m (21'8 x 13'10) - The lovely lounge has a window to the front aspect and dual side aspect windows . This room could easily be used as a fourth bedroom.
Lounge / Bedroom Four Photo Two -
Bedroom Two - 4.14m x 3.61m (13'7 x 11'10) - A double bedroom with a window to the front aspect and built-in bespoke sliding wardrobes.
Bedroom Two Photo Two -
Bedroom Three - 3.45m x 2.41m (11'4 x 7'11) - A double bedroom with a window to the front aspect .
Bedroom Three Photo Two -
Bathroom - 4.14m x 3.25m (13'7 x 10'8) - This spacious family bathroom is fitted a back to wall WC. Wash hand basin set onto a bespoke drawer unit. A standalone bath with mixer taps and a hand held shower attachment. Double width shower with sliding doors and two separate showers with dual shower heads. Ceramic wall tiles. Chrome heated towel rail. Opaque window.
Bathroom Photo Two -
Games Room - 10.85m x 3.81m (35'7 x 12'6) - This fabulous entraining space is set up as a games and family room . The bar area is has ample seating and is fitted with modern cabinets with quartz surfaces .A circular sink , integrated dishwasher and a drinks cooling fridge. Luxury vinyl flooring and three radiators. A door gives access through to the double garage.
Games Room Photo Two -
Bar Area Photo -
Cloakroom/Toilet - 0.84m x 2.13m (2'9 x 7') - Fitted with a low level WC . Wash hand basin set onto a vanity unit. Chrome heated towel rail. Luxury vinyl flooring.
Garden - The private garden has an extensive porcelain paved patio that runs along the back of the property and is mainly laid to lawn. There are wonderful far reaching rural views over open countryside. Gated side access to the side and front of the property.
Garden Photo Two -
Rear Aspect Photo -
Rural Views Photo -
Double Garage - 5.89m x 5.31m (19'4 x 17'5) - The double garage has two electric roller doors to the front and a personal door that gives access to the games room. power and light is connected.
In And Out Gravel Driveway - To the front you will find a sweeping in and out gravel drive that provides ample off road parking and leads to the double garage and entrance to the main house.
Location - Kimcote is a sought after village situated within south Leicestershire. It is surrounded by beautiful countryside with many walks on the doorstep including a bridle path to Misterton and Walcote which is ideal for dog walkers.The town of Lutterworth is approximately 4 miles away where there is a wide range of amenities to be enjoyed. The schooling choice is excellent with Gilmorton Chandler Church of England Primary School ,Lutterworth College and Lutterworth High School. There is good access to Rugby train station which is approximately 7 miles away and offers a high speed service to London Euston in under 50 minutes. The main trunk roads/motorways nearby are M1 J20,M6 J1 & M69 J2.
Second Floor Accommodation - There is a second floor space that has the Velux windows, the electrics and plumbing are all in place to create three double bedroom with an en-suite and a bathroom.
Property Ref: 777588_33830289
Similar Properties
Lutterworth Road, Ullesthorpe, Lutterworth
4 Bedroom Country House | £850,000
Chuckey Hall, located in the beautiful village of Ullesthorpe is a stunning farmhouse, which has been much improved and...
College Street, Ullesthorpe, Lutterworth
4 Bedroom Detached House | £795,000
Situated in the tranquil setting of College Street, Ullesthorpe, this splendid four-bedroom detached family home offers...
Main Street, Frolesworth, Lutterworth
6 Bedroom Detached House | £775,000
Darien House is a substantial six bedroom residence set in a tucked away position in the sought after Leicestershire vil...
Poultney Lane, Kimcote, Lutterworth
5 Bedroom Detached House | £955,000
Nestled in the picturesque village of Kimcote, Lutterworth, this stunning detached house on Poultney Lane offers an exce...

Adams & Jones Estate Agents (Lutterworth)
Lutterworth, Leicestershire, LE17 4AP
How much is your home worth?
Use our short form to request a valuation of your property.
Request a Valuation
