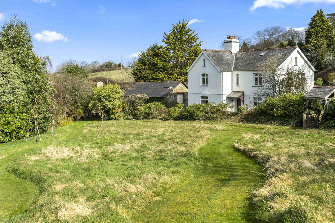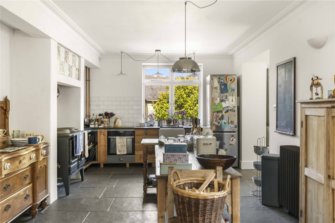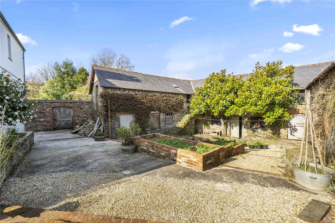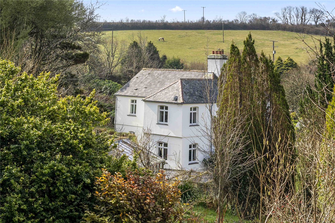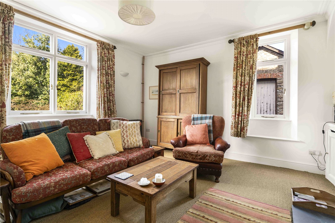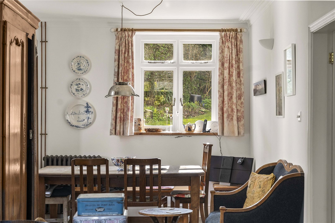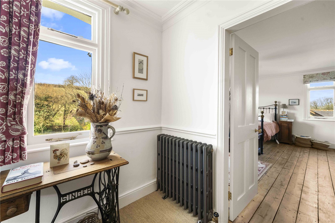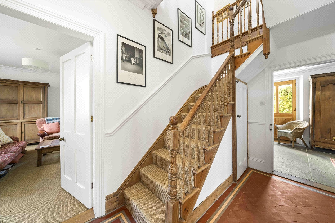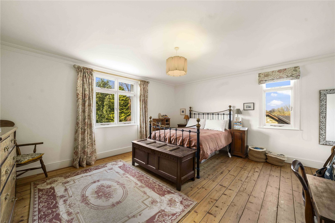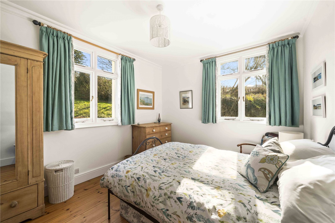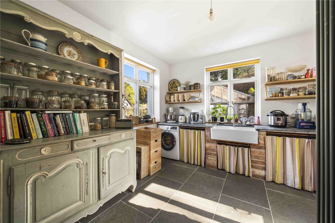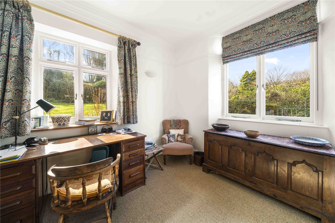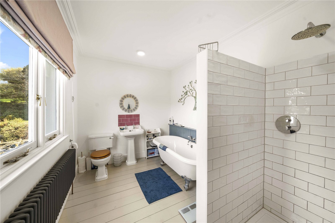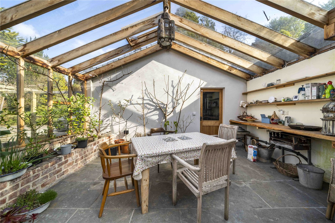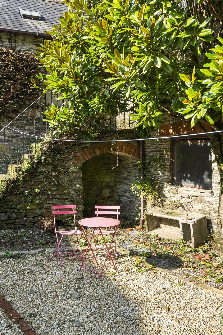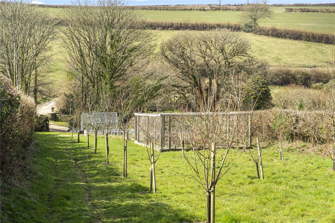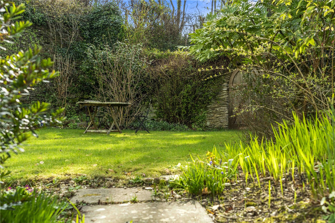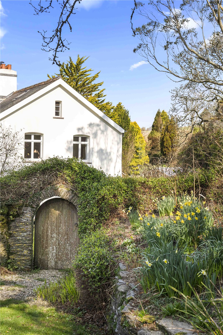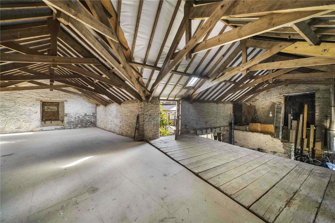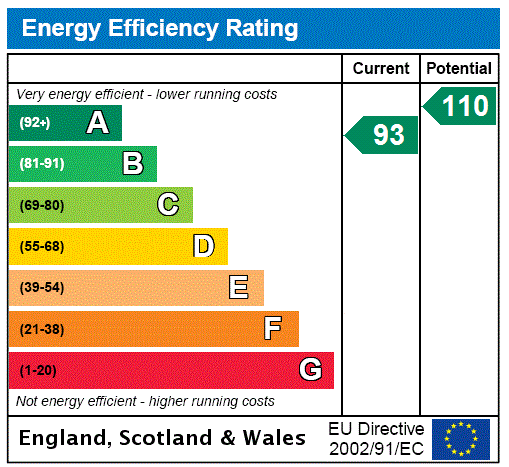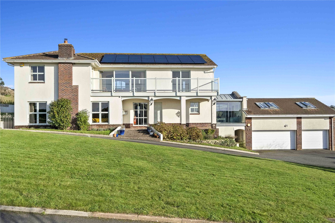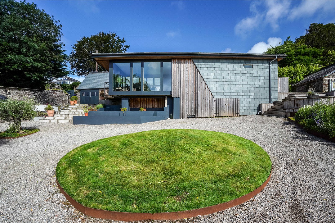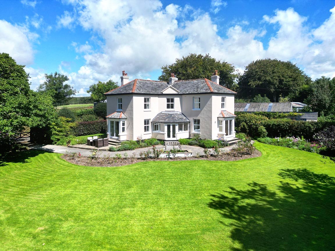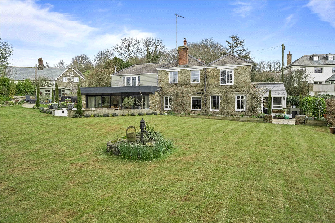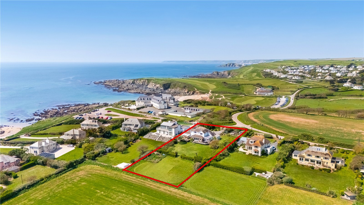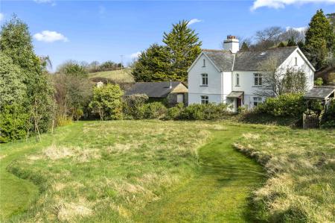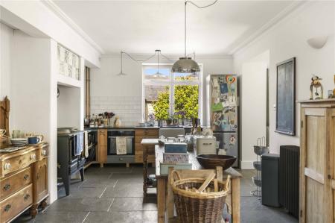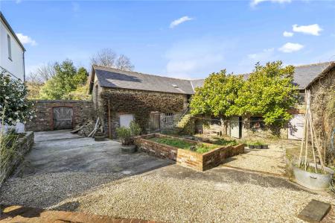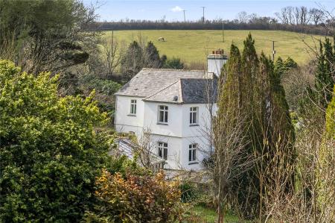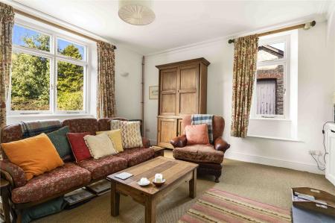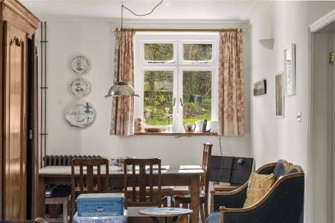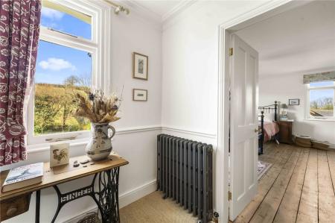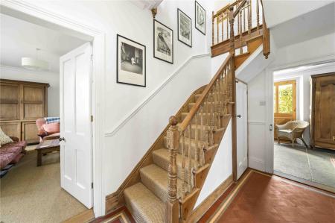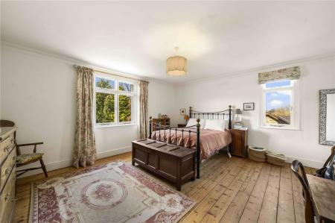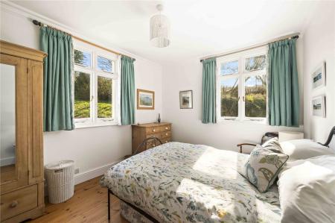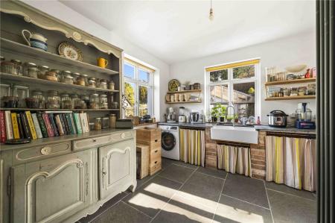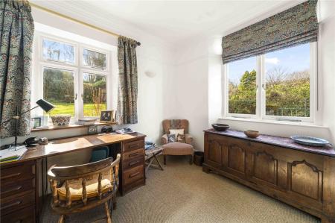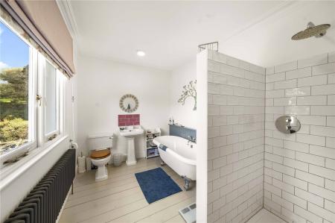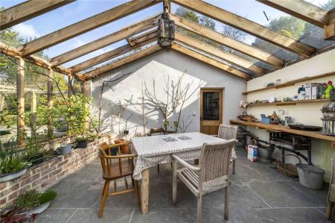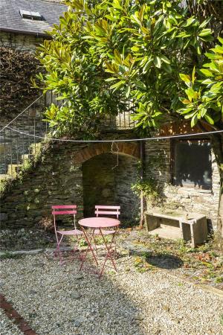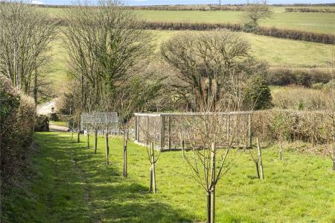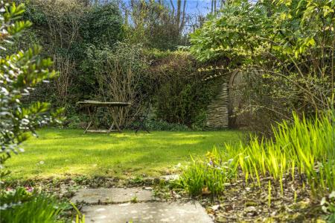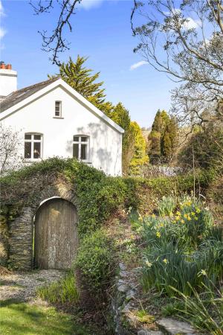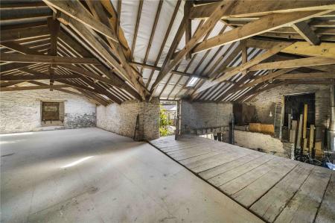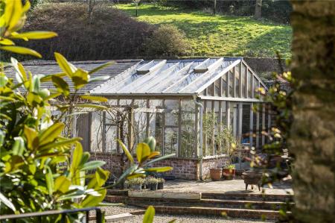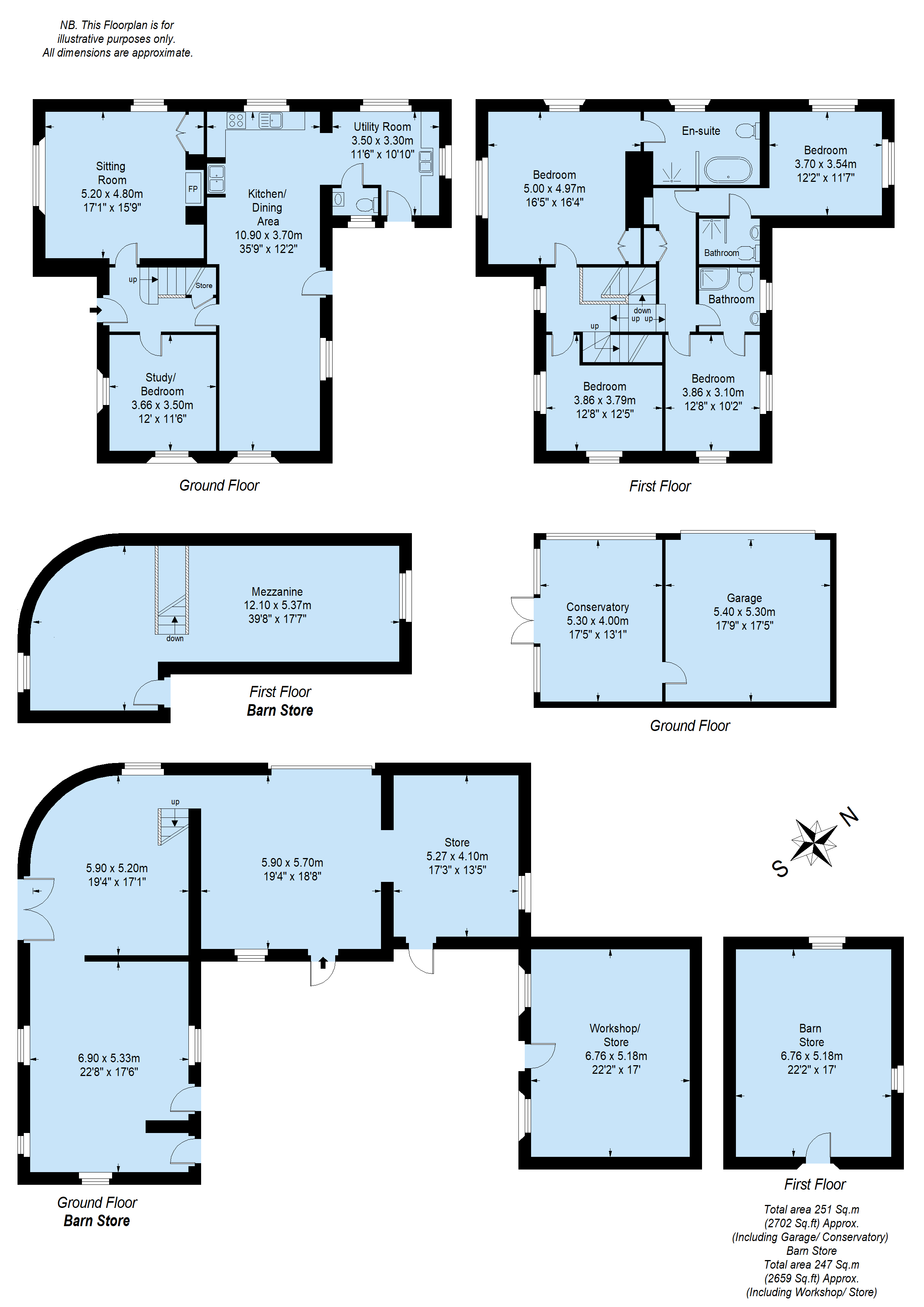- Victorian country residence boasting plenty of period features including original wood staircase, cast iron radiators, original hall floor and front door
- Excellent eco-credentials, achieving an EPC rating of A
- Set in approximately 1.8 acres
- Double garage - 3 Barns - workshop and stables
- Beautiful landscaped gardens - Walled side garden - Sheltered terrace
- Light and airy sitting room with wood burner
- Fitted kitchen/breakfast room
- Utility room and plenty of storage space
- 4 double bedrooms
- Family bathroom and en-suites
4 Bedroom Detached House for sale in Kingsbridge
An idyllic Victorian country residence situated in a peaceful and quiet location surrounded by countryside, boasting four bedrooms, two reception rooms and set in approximately 1.8 acres of land.
An idyllic Victorian country residence situated in a peaceful and quiet location surrounded by countryside, yet within a 5-minute drive of Kingsbridge town. The property sits in approximately 0.8 acres of gardens, there is a separate walled garden to the side of the property, a double garage and ample parking. A range of useful barns/workshop and old stables set around a pretty courtyard, plus a lovely orangery, which provides a sunny place to sit year-round. Over the lanes is a paddock with pretty pond of approximately 0.6 acres and a vegetable garden/orchard of around 0.5 acres.
The property is beautifully presented having been extensively renovated by the current owners and retains a number of original period features, including cast restored Victorian iron radiators, which give it a homely, almost French, charm, adding to the beauty of the property.
Entering the property from the front door the hallway is light and airy, retaining original tiled flooring. To the left is a spacious sitting room with windows to the front and side allowing the natural light to enter this lovely room, which has a wonderful large fireplace and wood burner. A second reception room over the hallway again with windows to the front and side overlooking the walled garden is currently used as a study.
Across the back of the property is the large open plan kitchen/diner with built-in range which provides cooking facilities and can be utilised as a back up heater for hot water, supplementing the cooking and hot water systems. There is a useful cloakroom and utility at the back of the property. Back door and a patio door lead out to the rear terrace, gardens, Orangery and barns.
A lovely original staircase leads up to the first floor and large master bedroom with ensuite is found to the front and side of the property. Additonally, the property boast three other bedrooms, two with en-suites and family bathroom, completing the first floor.
Stairs lead up to a large boarded loft with window that could easily be converted to additional accommodation or used as useful storage.
Higher Warcombe Farm has been considerately upgraded to receive an EPC rating of A and includes a ground-source heat pump (located in the garage), solar panels and a 500L heat store all with automatic control systems. The current owners aimed to be carbon neutral, which the property almost is, so fuel bills have been dramatically reduced to around �1000 per year.
Outside a lovely wooden Orangery, featuring a fig and a peach tree, provides a sunny place to sit all year round, in fact, the current owners make their own marmalade in there! A range of useful barns provide stabling, storage/workshop and the potential to convert subject to the necessary planning permission and they sit around a pretty courtyard with grape vines draped over the arbour.
Extensive well-manicured gardens, a Mediterranean terrace and a walled garden surround the house. Over the very quiet lane is the paddock witha quaint pond and timber bridge. A third area of lawned garden includes an aluminium greenhouse with power and water, vegetable borders and fruit garden and at the end the solar panels and ground source heat pump.
There is a double garage with up and over doors, electric, power and light. The workshop has electric power, light and water supply with slate steps leading up to a large area above with Velux skylights. There are 2 stables with a further storage area above stable 2, again this has electric power and light. The second barn is used as a garden store, boasting windows and the option to reconnect the power to provide .
Important Information
- This is a Freehold property.
Property Ref: 60177_KIN190236
Similar Properties
Mead Drive, Thurlestone, Kingsbridge, Devon, TQ7
5 Bedroom Detached House | Guide Price £1,250,000
A wonderfully spacious, detached property, set in one of the best positions on the private Mead Estate in Thurlestone. F...
Belle Cross Road, Kingsbridge, Devon, TQ7
3 Bedroom Detached House | Guide Price £1,250,000
Set in an elevated position on the outskirts of town is this lovely contemporary home, which offers light and airy accom...
Woodleigh, Kingsbridge, Devon, TQ7
4 Bedroom House | £1,200,000
A wonderful early 20th century property that has been completely renovated set in a private location on the outskirts of...
South Milton, Kingsbridge, Devon, TQ7
4 Bedroom Detached House | Guide Price £1,650,000
A detached stone former 17th Century vicarage with spacious and flexible accommodation, which has been lovingly renovate...
Links Road, Thurlestone, Kingsbridge, Devon, TQ7
8 Bedroom Detached House | Guide Price £1,750,000
On the market for the first time in 25 years, this property sits in a good size plot with countryside and sea views and...
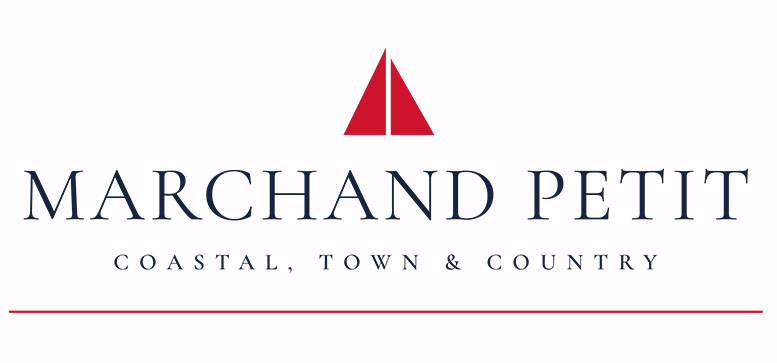
Marchand Petit (Kingsbridge)
94 Fore Street, Kingsbridge, Devon, TQ7 1PP
How much is your home worth?
Use our short form to request a valuation of your property.
Request a Valuation
