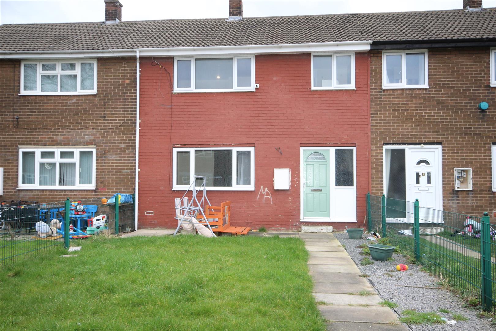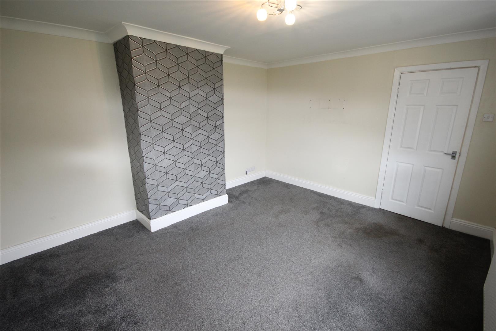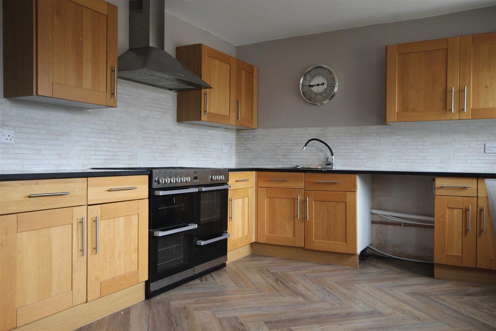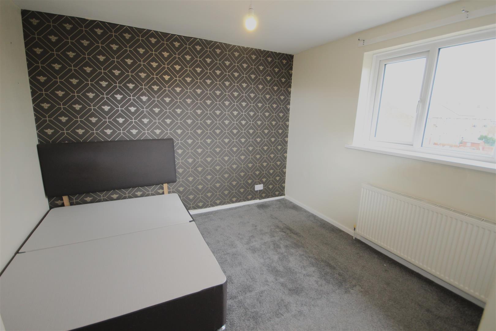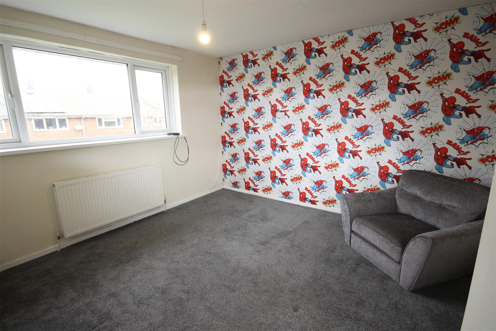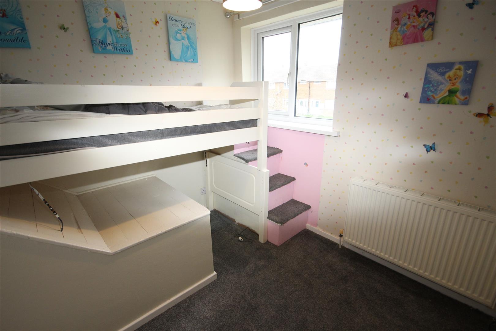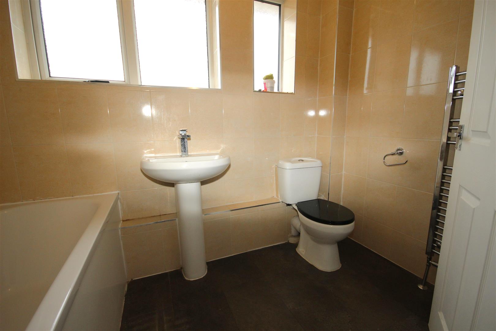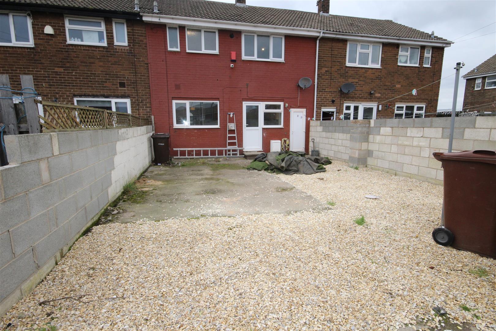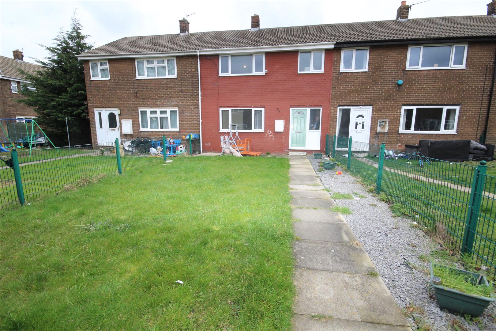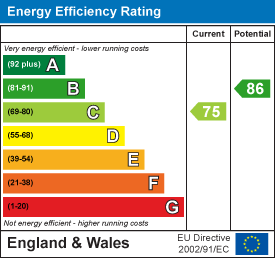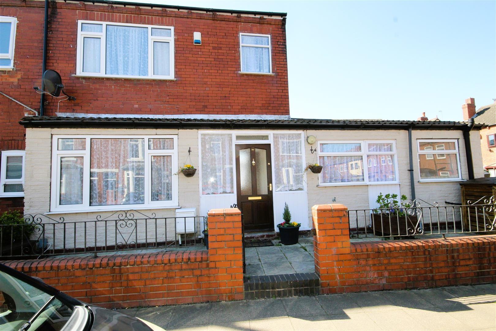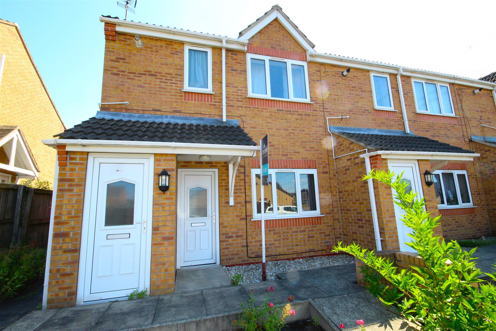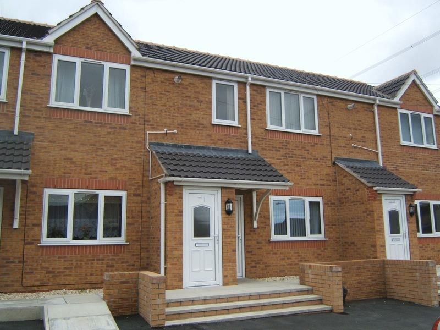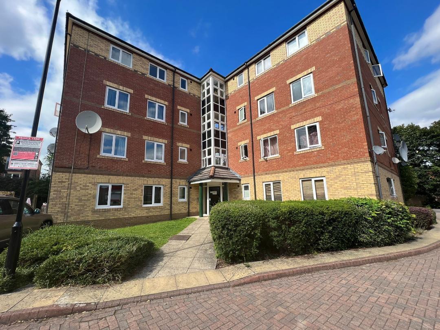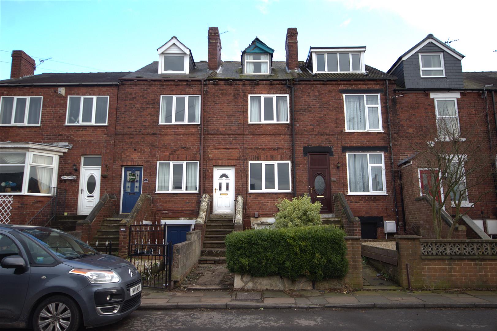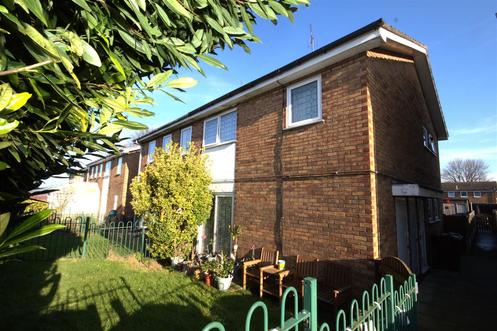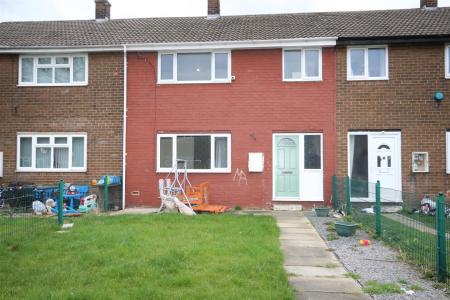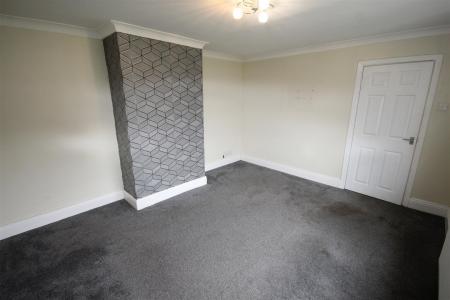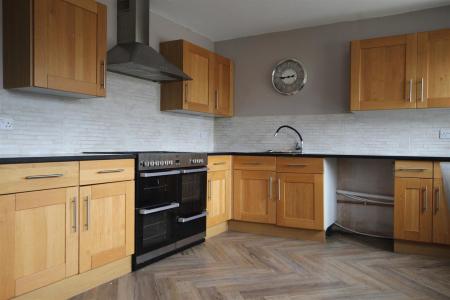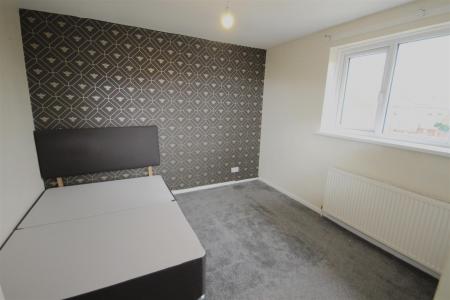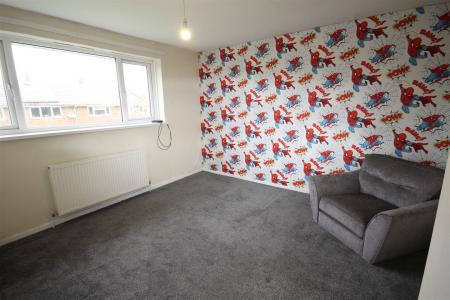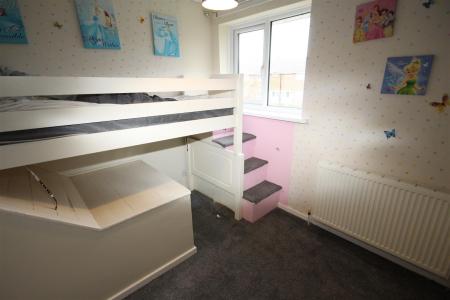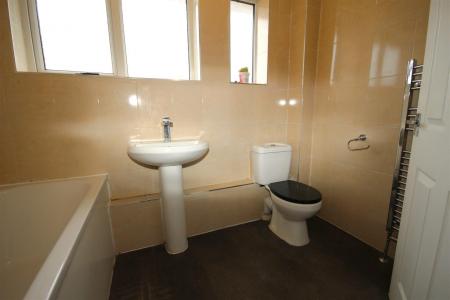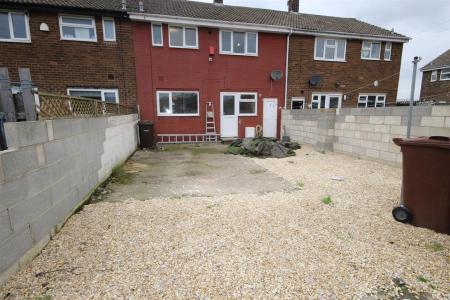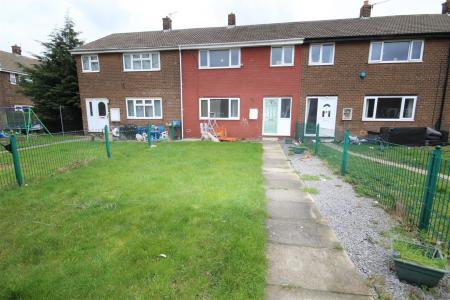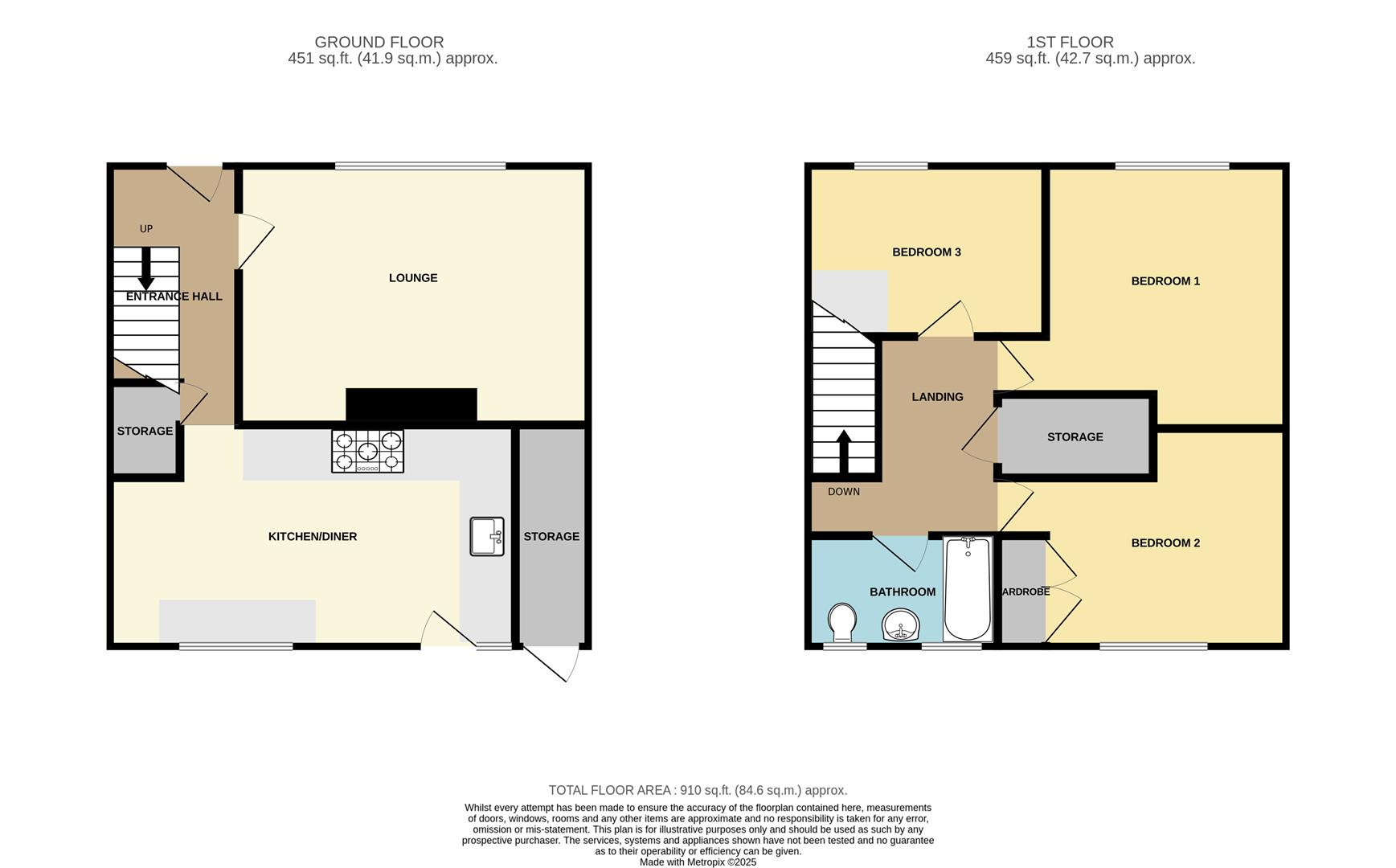- Spacious 3 bedroom town house
- Good size reception hall
- Large front facing lounge
- Well fitted dining kitchen, with range style cooker, and granite work surfaces
- Two good sized double bedrooms, one with fitted wardrobe
- Good sized single with custom built bunk bed
- Gardens to front and rear, with parking space
- No upper chain - IDEAL; FOR FIRST TIME BUYERS
- Council tax band A
- EPC Grade to follow
3 Bedroom Terraced House for sale in Knottingley
Located on Throstle Row, Knottingley, this delightful mid-terrace house presents an excellent opportunity for families and first-time buyers alike. One of the standout features of this residence is the off-street parking available at the rear, providing convenience and peace of mind in this bustling neighbourhood. Additionally, the property is complemented by good-sized gardens both at the front and rear, offering a wonderful outdoor space for gardening, play, or simply enjoying the fresh air. This home is not only practical but also offers a warm and welcoming atmosphere, making it a perfect canvas for personal touches. With its spacious rooms and outdoor areas, this mid-terrace house is a rare find in Knottingley, combining comfort with functionality. Do not miss the chance to make this lovely property your own.
Entrance Hall - 4.36 x 1.88 (14'3" x 6'2") - Good size reception area with panel and glazed door, Central heating radiator, useful under stairs store off and staircase to the first floor.
Lounge - 4.26 x 3.64 (13'11" x 11'11") - Generous size reception room with wide front facing window, giving ample natural light, Central heating radiator.
Dining Kitchen - 5.14 x 3.18 (16'10" x 10'5") - Fitted with a range of quality units including base cupboards and drawers, with granite work surfaces over, inset sink bowl, with wall units, wide slot in range cooker with seven ring gas hob and chimney style extractor hood over. Plumbing for automatic washing machine. breakfast bar, two rear facing windows and half glazed door to garden.
First Floor Landing - 2.71 x 1.88 (8'10" x 6'2") - With loft ladder access to the roof, which has some boarding. Useful storage cupboard.
Bedroom 1 - 3.70 x 3.26 (12'1" x 10'8") - Great sized double with wide front facing window, and central heating radiator.
Bedroom 2 - 3.64 x 3.08 inc robes (11'11" x 10'1" inc robes) - Good sized double bedroom with rear facing window, and wardrobe/storage cupboard off housing the gas central heating boiler.
Bedroom 3 - 2.87 x 2.39 (9'4" x 7'10") - Good size single bedroom with custom built child's bunk bed, with storage below, front facing window, and central heating radiator.
Bathroom - 2.5 x 1.64 (8'2" x 5'4") - Well presented modern bathroom, with white suite of panel bath, pedestal wash basin, and low flush WC. Tiled walls, chrome heated towel rail, and two rear facing windows.
External - To the front of the property, is an enclosed garden, mainly of lawn with a flagged footway to the property.
At the rear of the property, there is a stoned chipping covered area of garden, and concrete parking space. Inbuilt storage cupboard.
Property Ref: 53422_33772311
Similar Properties
2 Bedroom Terraced House | Offers in region of £105,000
We are pleased to offer this property on Ashton Street in the charming town of Castleford, this delightful terraced hous...
Shakespeare Crescent, Castleford
2 Bedroom Flat | £105,000
We are delighted to present this charming ground floor apartment available for sale. Nestled in a peaceful cul-de-sac on...
Shakespeare Crescent, Castleford
2 Bedroom Flat | £105,000
We are pleased to offer for sale this two bedroom, first floor apartment situated in a quiet cul-de-sac position on the...
1 Bedroom Flat | Offers in region of £115,000
Welcome to Headford Mews, where modern living meets convenience and comfort! We are delighted to offer a charming 1-bedr...
3 Bedroom Terraced House | £124,950
PUBLIC NOTICE116 Churchfield Lane, Castleford WF10 4DBWe are acting in the sale of the above property and have received...
3 Bedroom Semi-Detached House | £130,000
Nestled on the desirable Nidd Drive in Castleford, this charming semi-detached house is now available on the market, off...

Castle Dwellings (Castleford)
22 Bank Street, Castleford, West Yorkshire, WF10 1JD
How much is your home worth?
Use our short form to request a valuation of your property.
Request a Valuation
