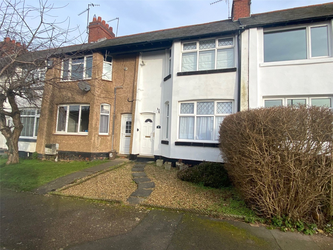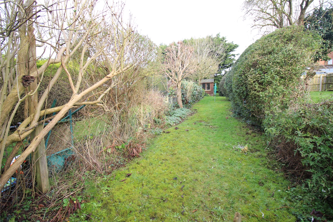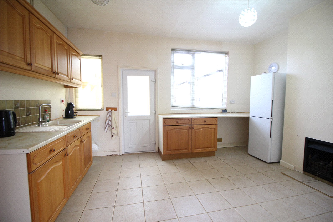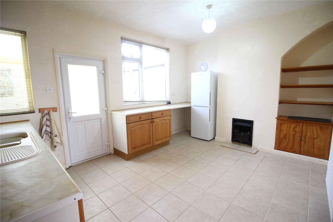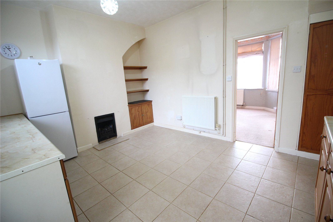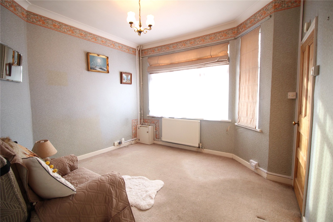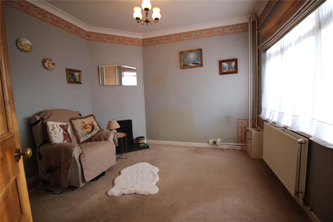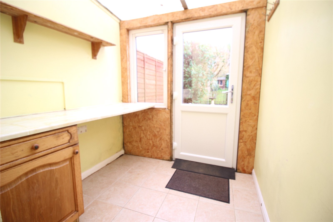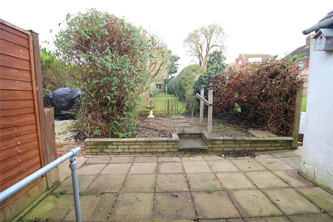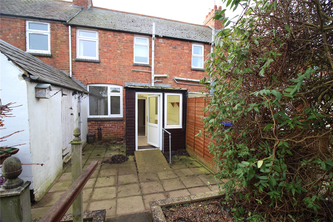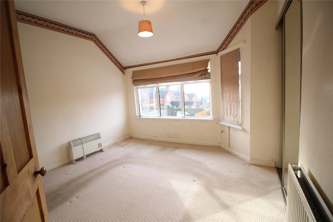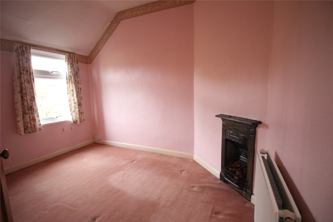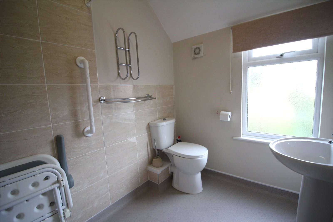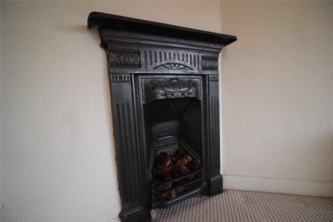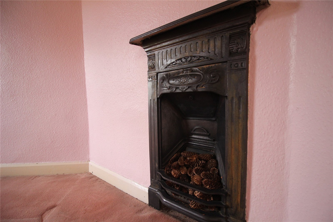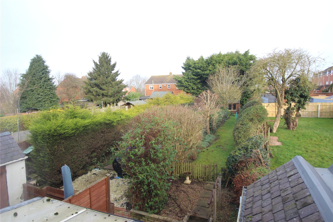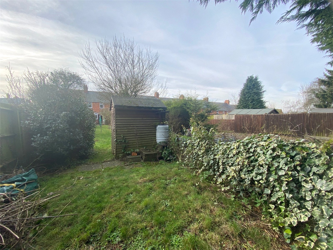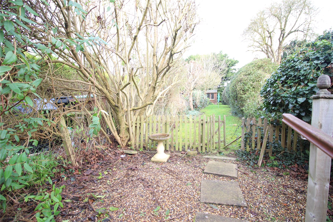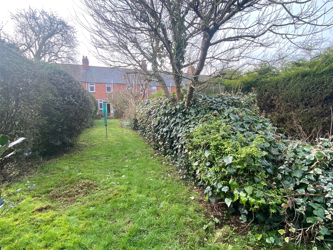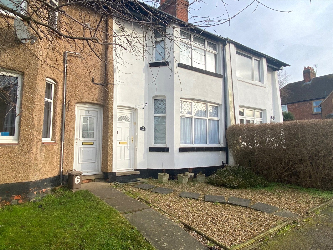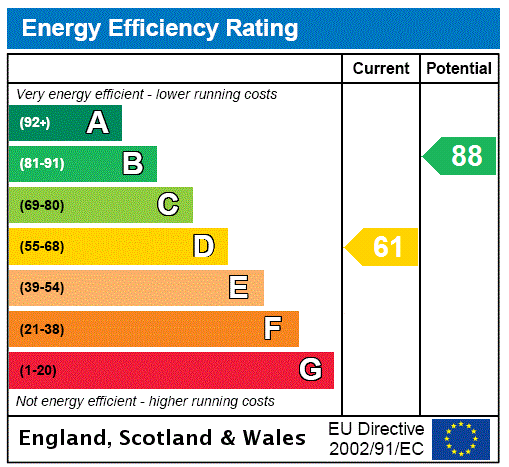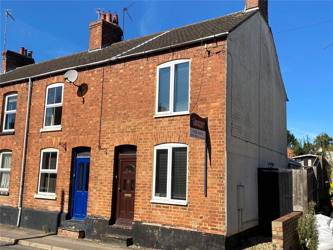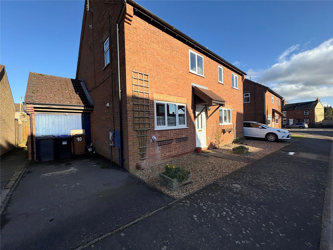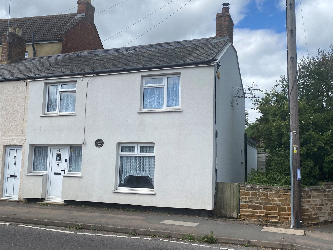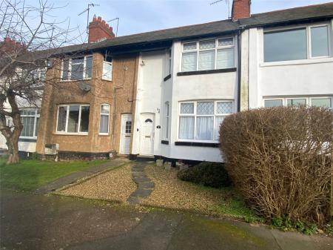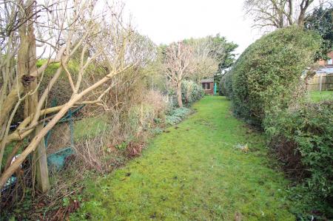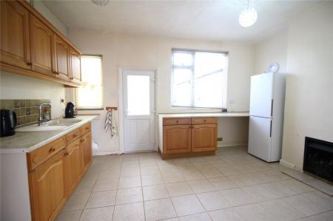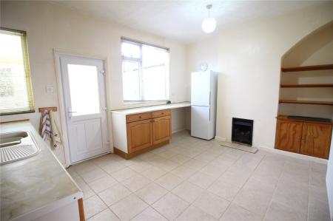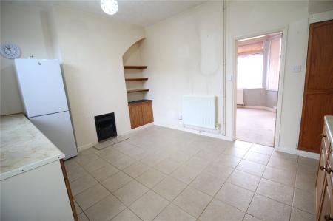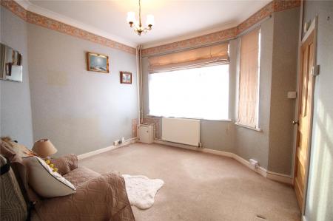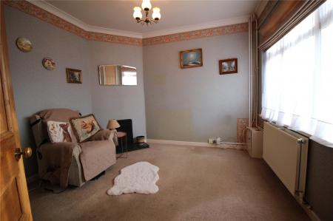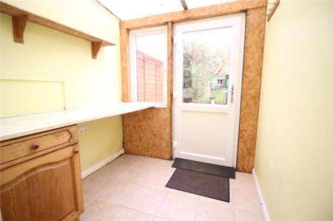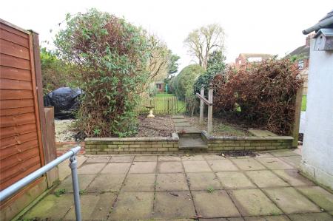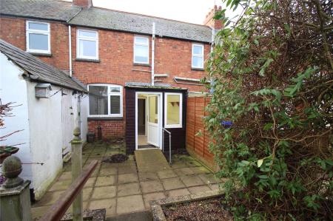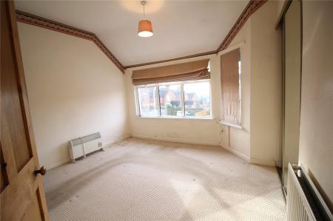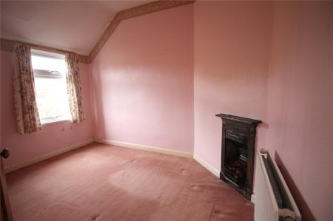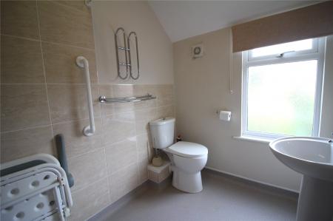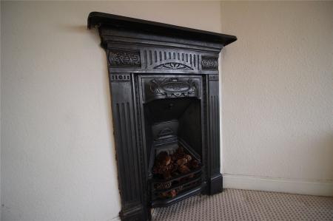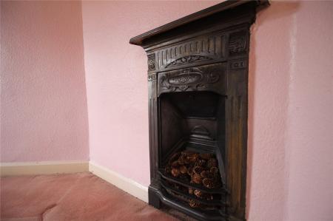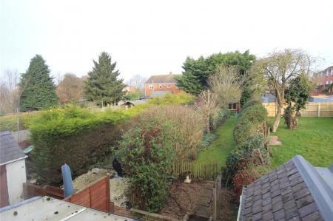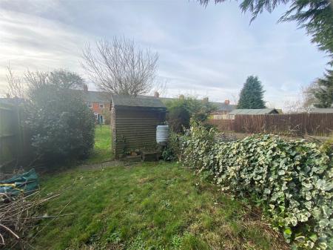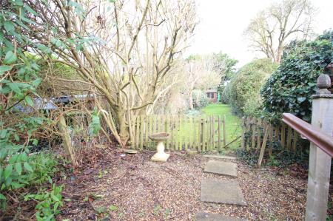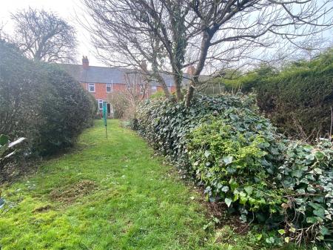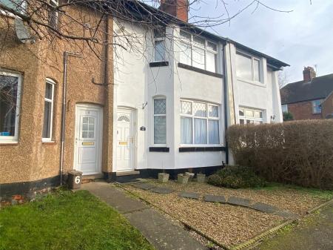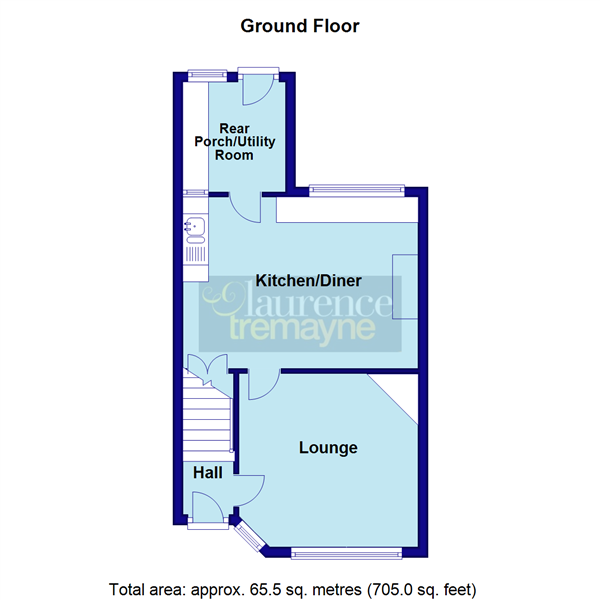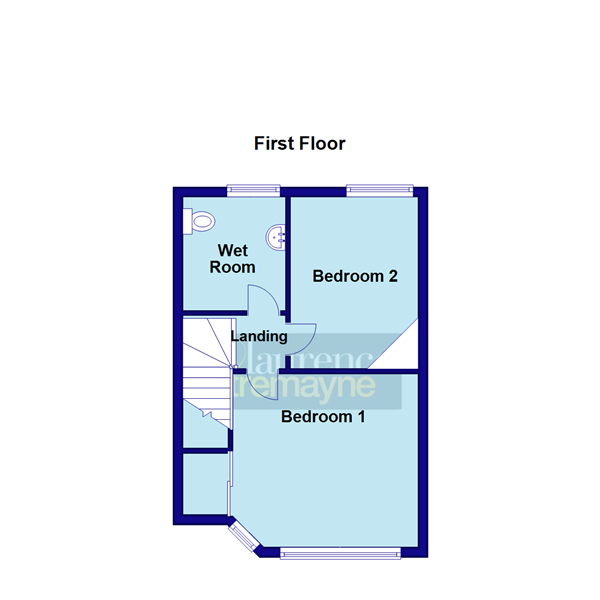2 Bedroom Terraced House for sale in LONG BUCKBY
***TWO BEDROOM PERIOD HOUSE***NO UPPER CHAIN***105FT REAR GARDEN***WALKING DISTANCE TO TRAIN STATION***
OFFERED FOR SALE WITH NO UPPER CHAIN is this two bedroom period house which is located on the outer perimeter of the village and within walking distance of the train station. The property is in need some modernisation and benefits from Upvc double glazed windows and doors, GAS RADIATOR HEATING, a 14'6" x 11' KITCHEN DINER and 105FT REAR GARDEN EPC - D
Entered Via :- A Upvc double glazed door to :-
Entrance Hall 3' x 3' (0.91m x 0.91m). Foot of stairs rising to first floor, pine door to :-
Lounge 11'6" x 11'1" (3.5m x 3.38m). A nice bright room with two Upvc double glazed windows to front aspect, inset gas fire to one corner, coving to ceiling, double panel radiator, pine door to :-
Kitchen/Diner 14'6" x 11' (4.42m x 3.35m). A good size room with fully tiled floor, kitchen units fitted to two walls with rolled edge work surfaces over, inset one and a half bowl single drainer sink unit with mixer tap over, built in cupboard with shelving over to one side of the chimney breast, two Upvc double glazed windows to rear aspect, built in under stairs storage cupboard, double panel radiator, Upvc double glazed door to :-
Rear Porch/Utility 7' x 6'7" (2.13m x 2m). A lean to rear porch/ utility. Upvc double glazed door to rear aspect, Upvc double glazed window to rear aspect, tiled floor
Landing Pine doors to all rooms, access to loft space
Bedroom One 11'6" x 11'1" (3.5m x 3.38m). Decorative feature fire surround to one corner, built in wardrobe with twin mirror sliding doors which also houses a Vaillant gas boiler, double panel radiator, Upvc double glazed window to front aspect
Bedroom Two 11' x 8'2" (3.35m x 2.5m). Decorative feature fire surround to one corner, double panel radiator, Upvc double glazed window to rear aspect
Wet Room 8'2" 5'11" (2.5m 1.8m). A wet room with Mira electric shower, pedestal wash hand basin and close couple WC, partial tiling, single panel radiator, wall mounted electric heater, Upvc double glazed window to rear aspect
Outside
Front A low maintenance front garden which is laid to shingle with paved stepping stones as a pathway to the front door
Rear Directly behind the house is a paved area ideal for bin storage and a small garden table and chairs, the main garden is positioned directly behind the house but there is a shared right of way giving access to the rear of the houses. The rear garden measures approximately 105ft and is mainly laid to lawn with planted boarders, a timber shed is positioned at the top of the garden
Important Information
- This is a Freehold property.
Property Ref: 5777_DAV240391
Similar Properties
East Street, LONG BUCKBY, Northamptonshire, NN6
2 Bedroom End of Terrace House | £215,000
***NO UPPER CHAIN***THROUGH LOUNGE/DINER***OFF ROAD PARKING FOR THREE CARS***CONSERVATORY***CLOAKROOM***Offered with NO...
The Banks, LONG BUCKBY, Northamptonshire, NN6
2 Bedroom Detached House | Offers Over £175,000
**CENTRAL VILLAGE LOCATION**NO UPPER CHAIN**DETACHED DOUBLE FRONTED HOME**GARAGE & OUTBUILDINGS**We are pleased to offer...
The Leys, LONG BUCKBY, Northamptonshire, NN6
3 Bedroom Semi-Detached House | £285,000
A VERY WELL PRESENTED semi-detached family home located in the SOUGHT AFTER Northamptonshire Village of LONG BUCKBY. Wit...
High Street, LONG BUCKBY, Northamptonshire, NN6
3 Bedroom Semi-Detached House | £295,000
***THREE BEDROOM STONE & BRICK COTTAGE***19'8 KITCHEN/BREAKFAST ROOM***SEPARATE LOUNGE AND DINING ROOM***PRIVATE AND ENC...
George Lane, LONG BUCKBY WHARF, Northamptonshire, NN6
3 Bedroom End of Terrace House | £295,000
***THREE/FOUR BEDROOM COTTAGE***RE-FURBISHED BY CURRENT OWNER***MANY ORIGINAL FEATURES***STUDY***A well presented three/...
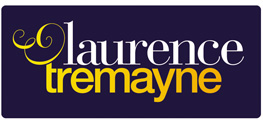
Laurence Tremayne (Long Buckby)
5c High Street, Long Buckby, Northamptonshire, NN6 7RE
How much is your home worth?
Use our short form to request a valuation of your property.
Request a Valuation
