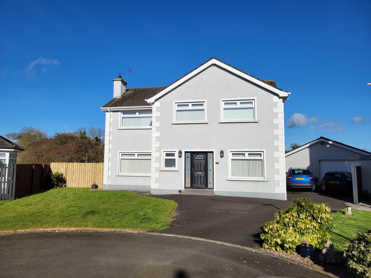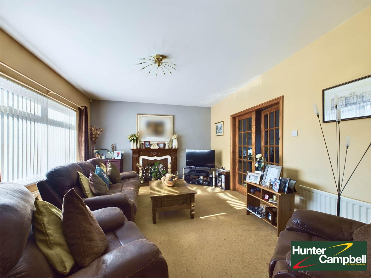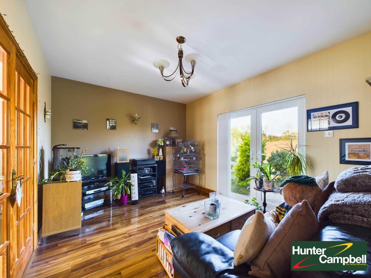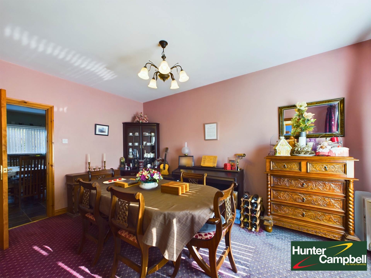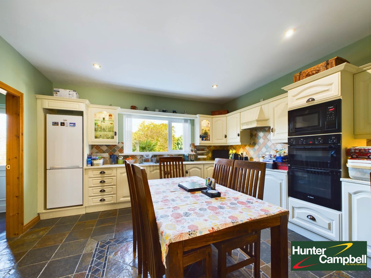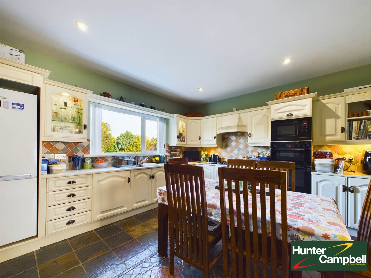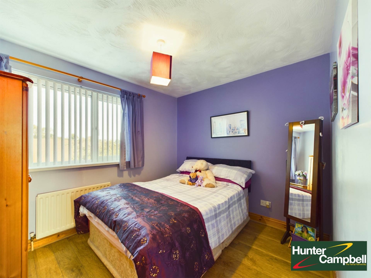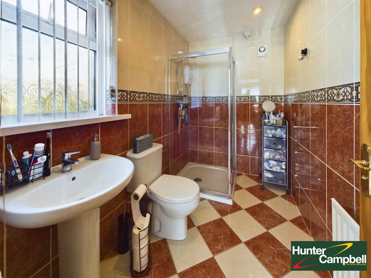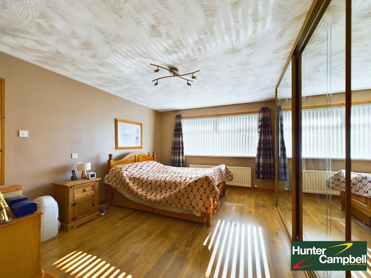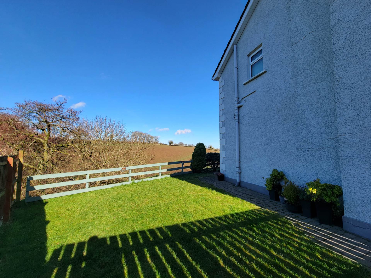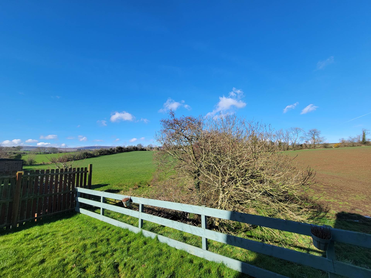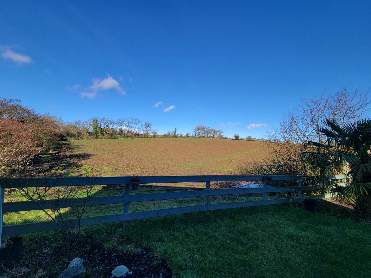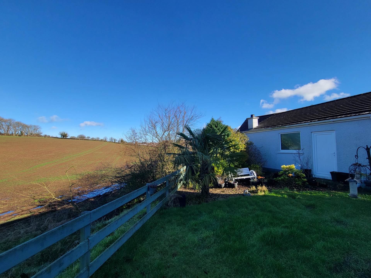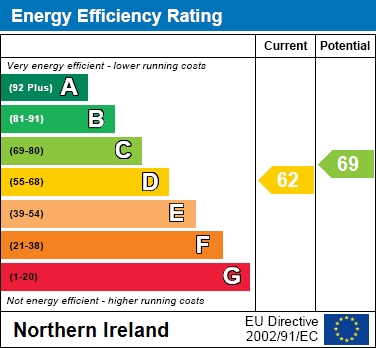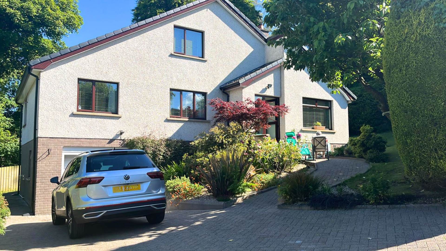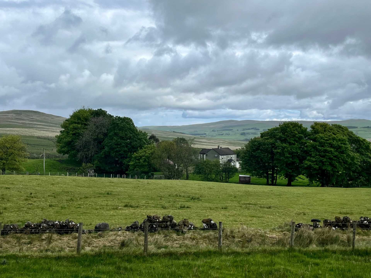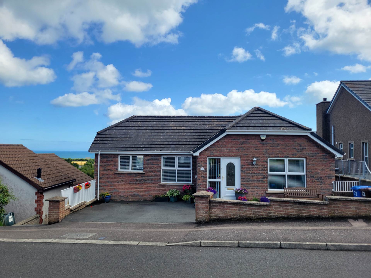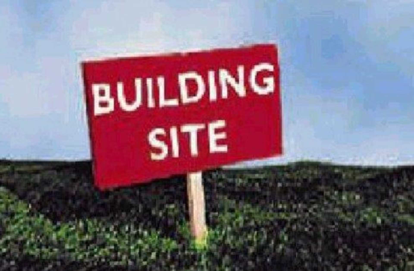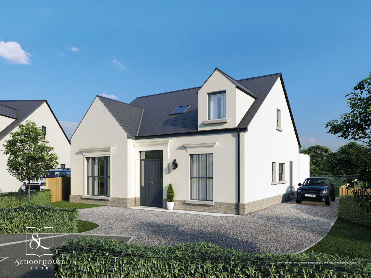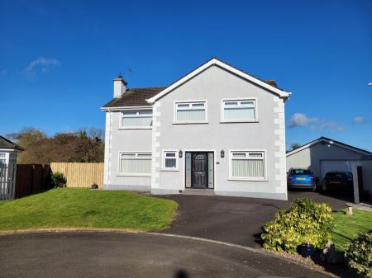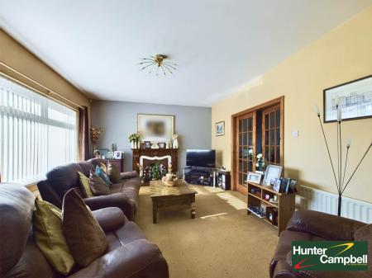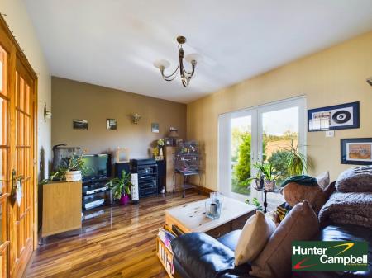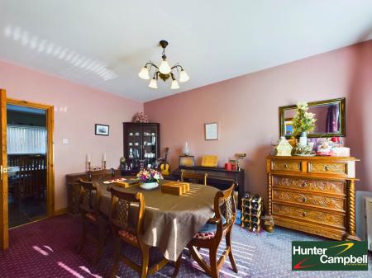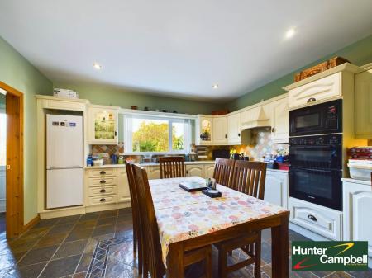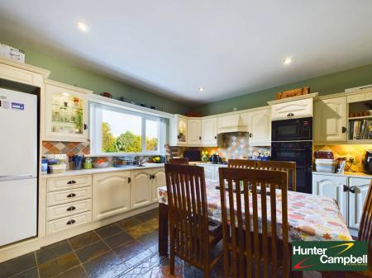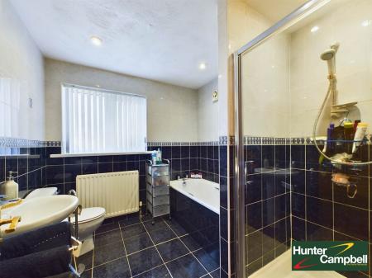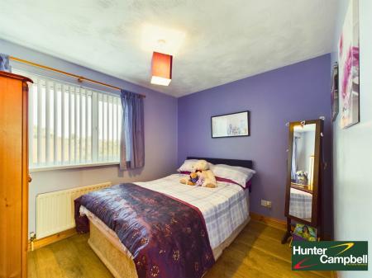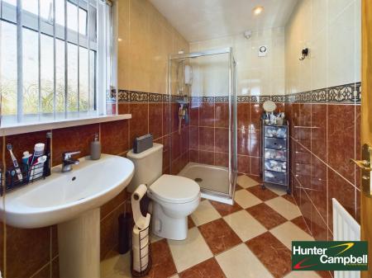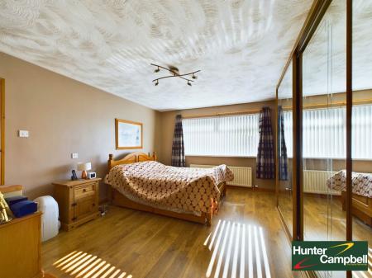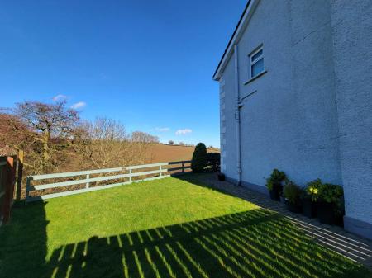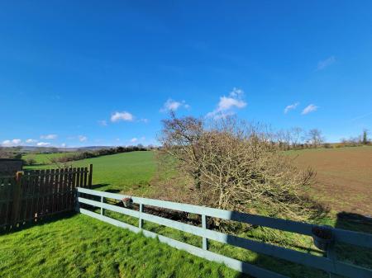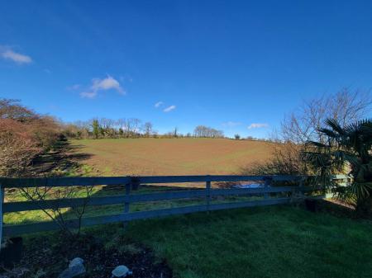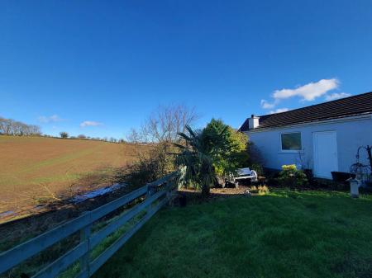5 Bedroom Detached House for sale in Larne
- An impressive deceptively spacious detached family home that must viewed internally to fully appreciate the quality and calibre of accommodation on offer
- Three separate reception rooms lounge with feature marble and granite fireplace
- Generous and the well appointed kitchen with excellent range of built in high and low level units and Bosch integrated appliances and with utility room off
- Five bedrooms master bedroom with ensuite shower room and built in robes
- Family bathroom with white suite and including separate shower cubicle. Downstairs cloakroom with low flush suite
- Neat well maintained gardens, safely enclosed rear garden with countryside views and with large detached double garage
- Double glazing in UPVC frames and oil fired central heating installed
- Sought after residential location that affords easy access to the town centre and main A8 road to Belfast
ENTRANCE LEVEL
Front door with etched glass double glazed sidelights and fanlight to:
ENTRANCE HALL
Tiled floor.
CLOAKROOM
White suite comprising pedestal wash and basin. Low flush WC. Tiled floor.
LOUNGE - 3.37m (11'1") x 3.09m (10'2")
Feature marble and granite fireplace set in polished wood surround with granite hearth. Living flame gas fire. Georgian style double doors with bevelled glass to:
SITTING ROOM - 4.45m (14'7") x 3.27m (10'9")
Solid wood strip floor. Two wall light points. UPVC double glazed patio doors to garden.
DINING ROOM - 4.64m (15'3") x 3.08m (10'1")
KITCHEN - 4.41m (14'6") x 4.25m (13'11")
Single drainer stainless steel sink unit and mixer tap with vegetable basin. Excellent range of built in high low level units. Laminate worktops. Bosch integrated double oven, microwave oven and four ring gas hob unit. Cooker hood in matching canopy. Chinese slate tiled floor. Recessed lighting.
UTILITY ROOM - 2.17m (7'1") x 1.67m (5'6")
Single drainer stainless deal sink unit and mixer tap. High and low level units. Laminate worktop. Plumbed for automatic washing machine. Chinese slate tiled floor. UPVC double glazed door to garden.
FIRST FLOOR LANDING
Airing cupboard. Access to roof space via Slingsby type ladder.
BEDROOM (1) - 4.53m (14'10") x 3.92m (12'10")
plus depth of range of built-in robes with mirrored sliding doors. Laminate wood strip floor.
ENSUITE SHOWER ROOM
White suite comprising pedestal wash and basin. Low flush WC. Fully tiled walls. Matching tiled shower cubicle with Mira electric shower fitting. Tiled floor. Recessed lighting.
BEDROOM (2) - 5.26m (17'3") x 3.41m (11'2")
Laminate wood strip floor.
BEDROOM (3) - 4.41m (14'6") x 3.08m (10'1")
Laminate wood strip floor.
BEDROOM (4) - 3.21m (10'6") x 2.68m (8'10")
Laminate wood strip floor. Views over open countryside.
BEDROOM (5) - 3.13m (10'3") x 2.69m (8'10")
Views over open countryside. Laminate wood strip floor.
BATHROOM
White suite comprising panelled bath and mixer tap. Pedestal wash hand basin. Low flush WC. Fully tiled walls. Matching tiled shower cubicle with Mira Sport electric shower fitting. Tiled floor. Recessed lighting.
DETACHED DOUBLE GARAGE - 6.32m (20'9") x 6.03m (19'9")
Remote control roller door. Light and power. Oil fired central heating boiler.
GARDEN
Bitmac driveway and front garden laid to lawn. Safely enclosed rear garden in lawn with flower beds and shrubs. Bounded by fencing.
Notice
Please note we have not tested any apparatus, fixtures, fittings, or services. Interested parties must undertake their own investigation into the working order of these items. All measurements are approximate and photographs provided for guidance only.
Utilities
Electric: Mains Supply
Gas: None
Water: Mains Supply
Sewerage: Mains Supply
Broadband: Cable
Telephone: Landline
Other Items
Heating: Oil Central Heating
Garden/Outside Space: Yes
Parking: Yes
Garage: Yes
Important Information
- This is a Freehold property.
Property Ref: 786676_10005710
Similar Properties
5 Bedroom Detached House | £324,950
This delightful elevated detached property.
3 Bedroom Detached House | £294,950
A superb detached residence on a site of approx. 2.5 acres in rural location between Kilwaughter and Carnalbanagh, yet a...
4 Bedroom Detached House | £273,950
Schoolhouse Lane`s superb location offers year. round, fantastic views of the scenic Antrim coastline. and is literally...
4 Bedroom Detached House | £349,950
A beautifully presented detached property enjoying exceptional views towards the Scottish coastline
Site Hillhead Road, Ballycarry
Land | £350,000
An opportunity exists to purchase a superb site with planning granted for 15 dwellings (Six semi detached/eight townhous...
5 Bedroom Detached House | £367,500
Schoolhouse Lane`s superb location offers year round, fantastic views of the scenic Antrim coastline and is literally 10...
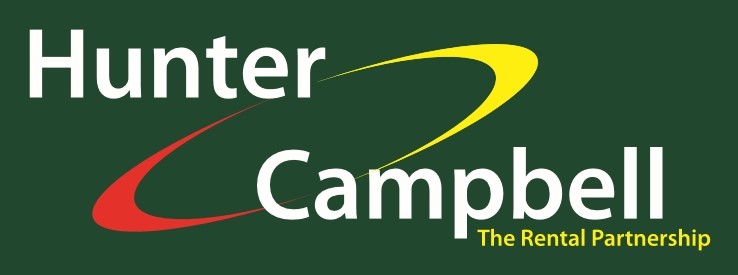
Hunter Campbell Estate Agents (Larne)
57 Main Street, Larne, Antrim, BT40 1JE
How much is your home worth?
Use our short form to request a valuation of your property.
Request a Valuation
