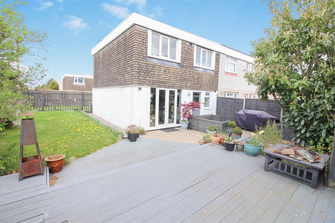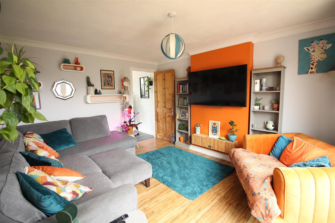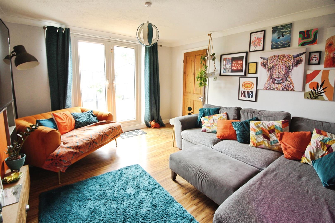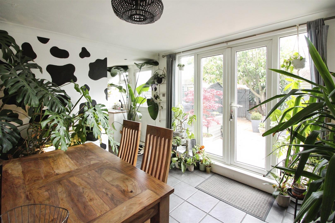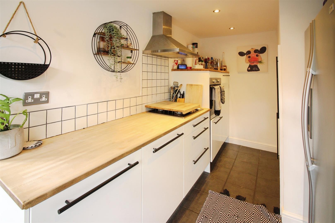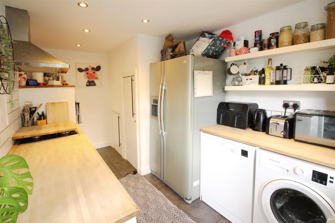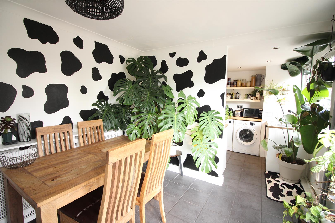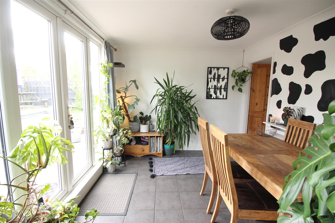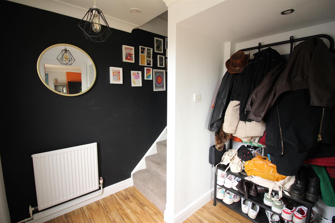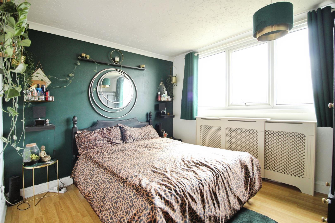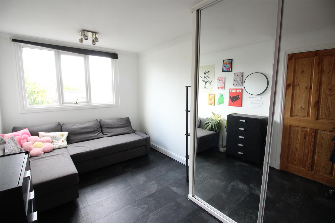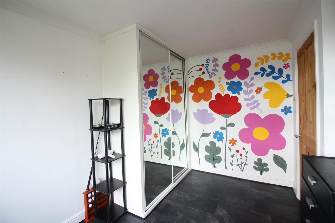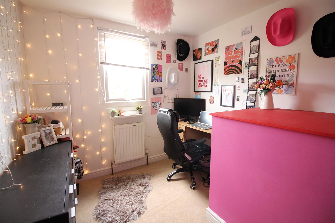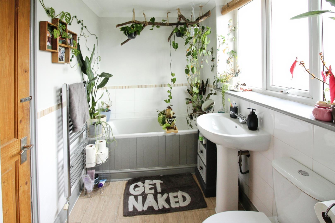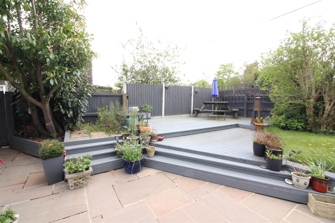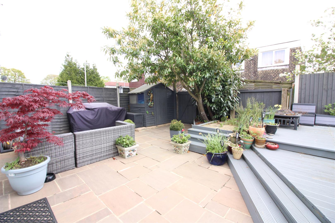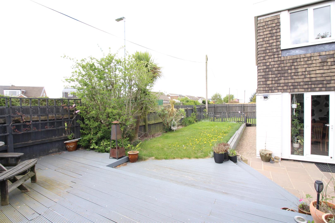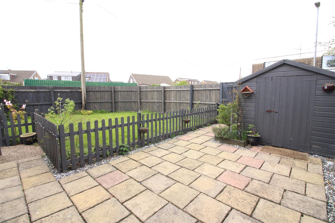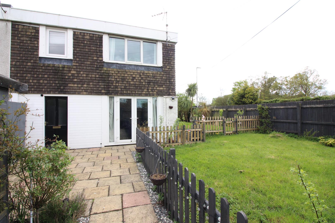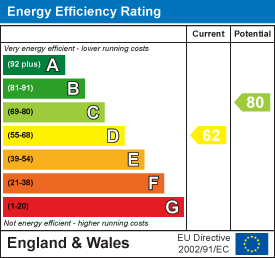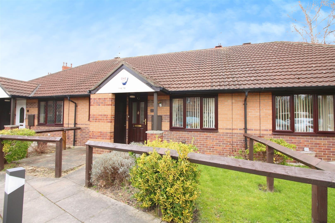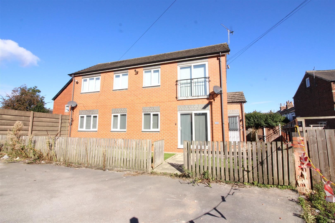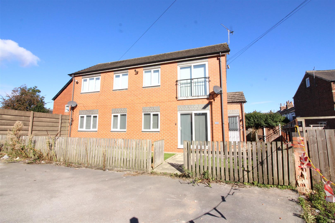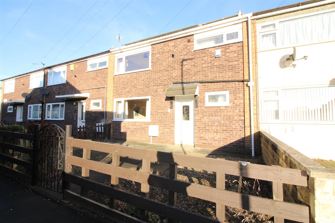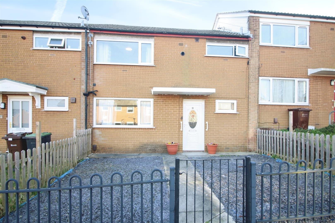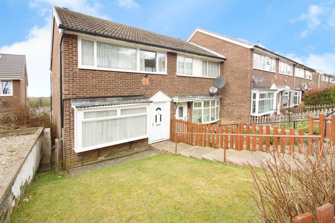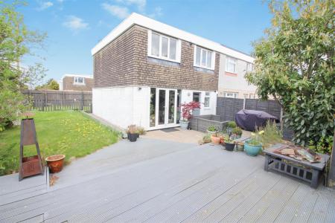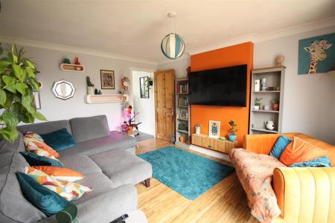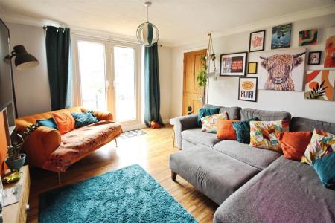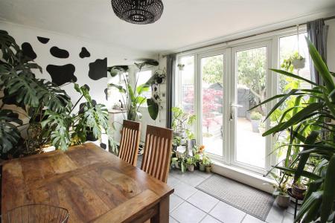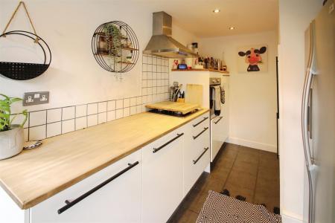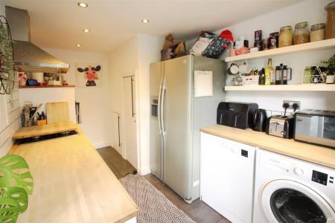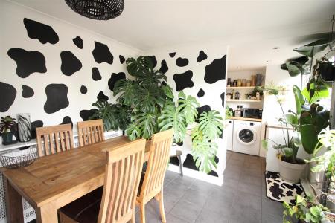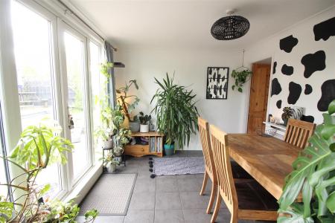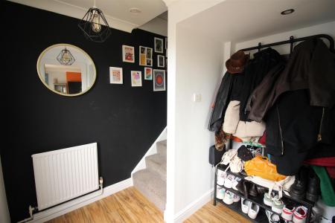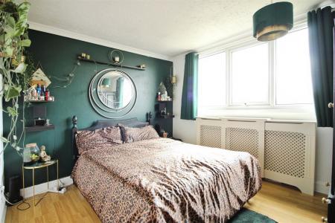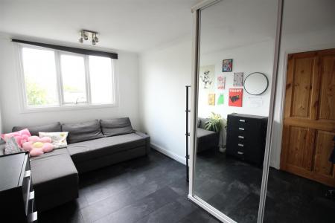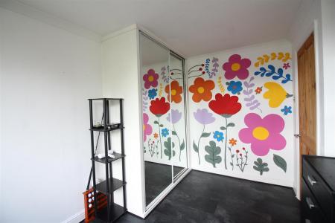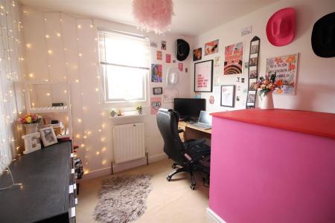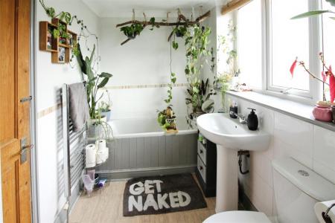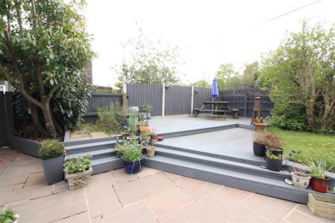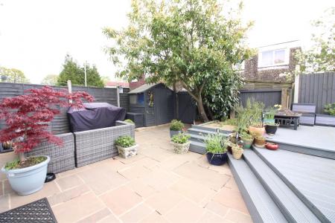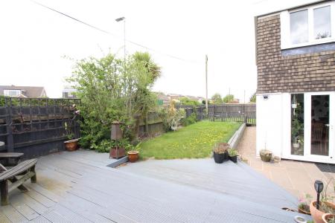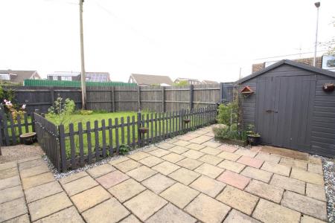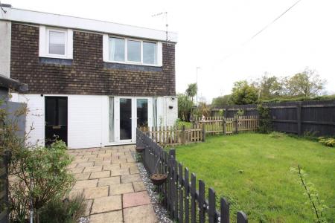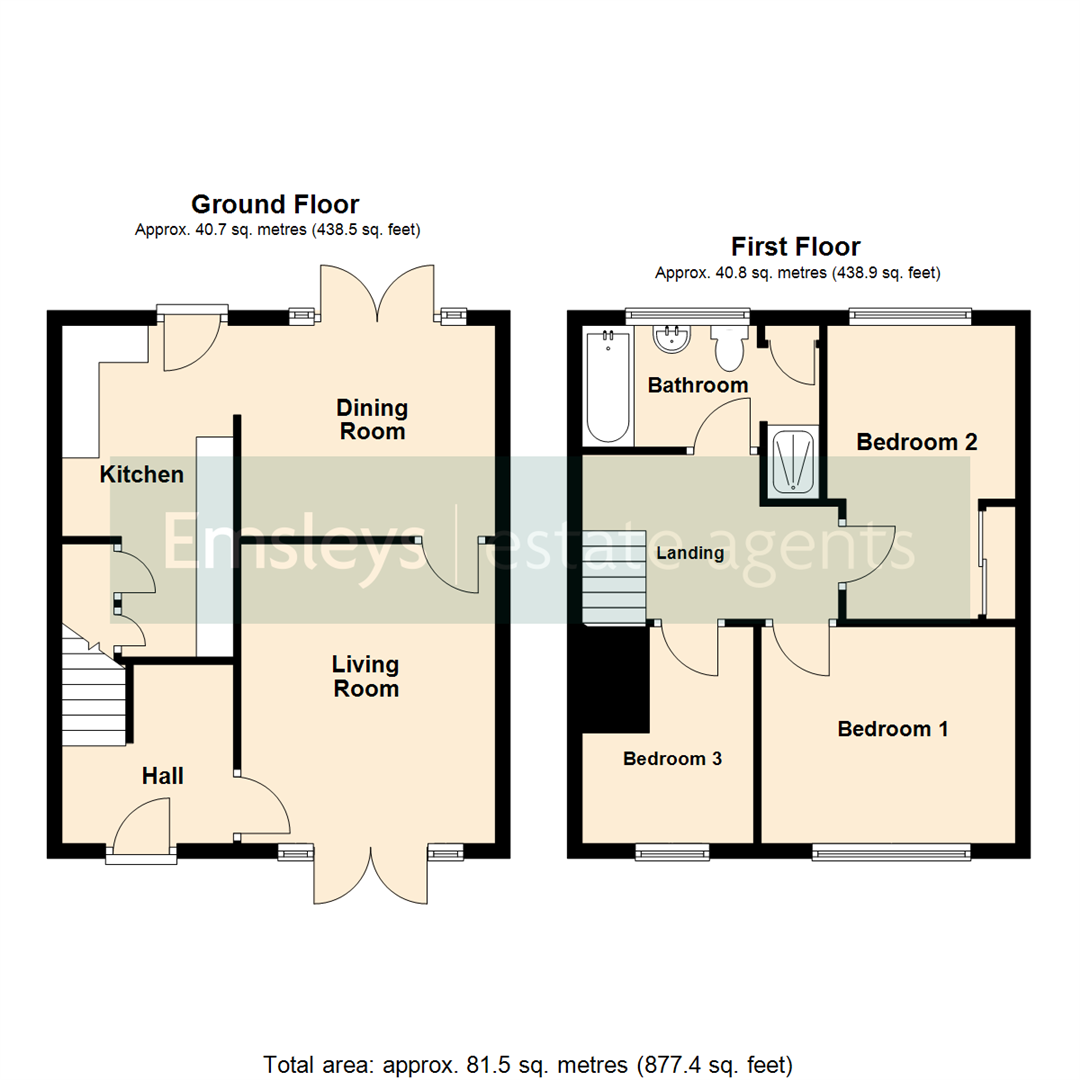- THREE BEDROOM END TERRACE
- GENEROUS END PLOT
- SOLD WITH NO CHAIN
- WELL PROPORTIONED ROOMS
- MODERN FITTED KITCHEN
- BATHROOM WITH SEPARATE SHOWER
- TWO PATIOS AND DECKING
- GARDENS TO THREE SIDES
- COUNCIL TAX BAND A
- EPC RATING D
3 Bedroom Terraced House for sale in Leeds
***MUST BE VIEWED TO APPRECIATE THE SIZE AND STANDARD OF ACCOMMODATION ON OFFER * SOLD WITH NO CHAIN - BEAUTIFULLY PRESENTED AND MAINTAINED***
This THREE bedroom end terrace will surely appeal to any discerning buyer. Sitting on a generous end plot with wrap around gardens enjoying a high degree of privacy. The property is beautifully presented throughout and offers a well proportioned rooms both upstairs and downstairs. Ideal for first time buyers!!
The accommodation briefly comprises to the ground floor; - entrance hall, living room, dining room and kitchen to the ground floor. To the second floor there are three bedrooms and a bathroom with separate shower. To the outside there are enclosed gardens on three sides with patios, decking and storage sheds.
This location is ideal for commuters to LEEDS, WETHERBY OR YORK with easy access to the A58, A64, and the new East Leeds Orbital Road and A6120 Leeds Ring Road. Local shops and amenities are a short distance away in the Tesco shopping centre and a little further afield are the amenities and railway station at Crossgates.
*** Call now to arrange your viewing!***
Ground Floor -
Entrance Hall - Entry is through a hardwood door to a welcoming hallway laid with wood grain effect laminate flooring which continues into the living area. Providing a central heating and recessed area ideal for coats and shoes. A staircase rises to the first floor.
Living Room - 4.04m x 3.43m (13'3" x 11'3") - Natural light floods in through the French windows which provide a lovely view across the front garden. This spacious lounge provides a tv point for a wall mounted t.v, a central heating radiator and the wood effect flooring continues from the hallway.
Dining Room - 2.84m x 3.43m (9'4" x 11'3") - The dining room provides ample space for a family sized dining table and chairs and is laid with slate effect tiles. French doors open to the patio and rear garden beyond. Central heating radiator. Open to the;-
Kitchen - 4.47m x 2.29m (14'8" x 7'6") - The modern galley style kitchen is fitted with white wall and base units with solid wood work tops over. Cooking appliances include an eye level electric oven and a stainless steel gas hob with a chimney style extractor hood over. Further space is available to accommodate a large fridge freezer, washing machine and dishwasher. A sink sits under a window overlooking the rear and there are two built in cupboards providing useful addtional storage.
First Floor -
Landing - Access to all first floor bedrooms and the house bathroom.
Bedroom 1 - 2.92m x 3.25m (9'7" x 10'8") - A double bedroom with a central heating radiator and a double-glazed window overlooking the front.
Bedroom 2 - 3.96m x 2.54m (13'0" x 8'4") - A second double bedroom providing fitted wardrobes to one wall with sliding mirrored doors. Central heating radiator and a double-glazed window overlooking the front.
Bedroom 3 - 2.92m x 2.49m (9'7" x 8'2") - A single 'L' shaped bedroom with a central heating radiator and a double-glazed window overlooking the front.
Bathroom - The house bathroom is fitted with a white four piece suite which comprises; a panelled bath, a pedestal hand wash basin, a low flush w.c and separate walk in shower enclosure. A built in cupboard houses the central heating boiler and provides useful storage.
Exterior - The house sits on a generous end plot and offers a wrap around garden to three sides and so enjoys a great deal of sunshine and a high degree of privacy. The front garden is paved with a storage shed, boundary fence and high gate. A fenced off and gated lawned area is ideal for pets or children. The garden continues to the side with a large flat lawn to the rear of the property where you will find a sizeable decked seating area, Indian stone laid patio and a further storage shed. Street parking is available at the end of the passage way which leads to the property.
Directions - Leaving our Crossgates office on Austhorpe Road turn right and at the traffic lights proceeding towards the roundabout taking the third exit onto the Ring Road. Continue over the next two roundabouts and at the traffic lights turn right onto the Coal Road. Proceed on the Coal Road until through the traffic lights and turn left into Redhall Chase, continue along where the property can be located at the end of a passage way on the left.
Agents Note - This property is classed as a 5M non standard construction. Please advise your mortgage provider before submitting your application.
Property Ref: 59029_33840732
Similar Properties
2 Bedroom Terraced Bungalow | £150,000
***TWO BEDROOM BUNGALOW * POPULAR RETIREMENT DEVELOPMENT * NO CHAIN!***This popluar retirement development situated with...
Beulah Terrace, Crossgates, Leeds
2 Bedroom Flat | £135,000
*** RARE OPPORTUNITY * READY TO MOVE INTO * CENTRAL LOCATION ***A rare opportunity to acquire a leasehold flat. Ideally...
Beulah Terrace, Crossgates, Leeds
2 Bedroom Flat | £135,000
*** RARE OPPORTUNITY * FREEHOLD 1ST FLOOR FLAT * READY TO MOVE INTO * CENTRAL LOCATION ***A rare opportunity to acquire...
3 Bedroom Terraced House | £165,000
*** THREE BEDROOM MID TERRACE * FIRST TIME BUYER OPPORTUNITY * HIGH ENERGY RATING ***An excellent opportunity for a firs...
3 Bedroom Terraced House | £165,000
***CLOSE TO AMENITIES. EXCELLENT TRANSPORT LINKS. WELL PRESENTED.*** A lovely terraced house, conveniently located with...
3 Bedroom Townhouse | £170,000
***THREE BEDROOM END TOWN HOUSE * WELL MAINTAINED * IDEAL FIRST TIME PURCHASE***Offered for sale is this three bedroom e...

Emsleys Estate Agents (Crossgates)
35 Austhorpe Road, Crossgates, Leeds, LS15 8BA
How much is your home worth?
Use our short form to request a valuation of your property.
Request a Valuation
