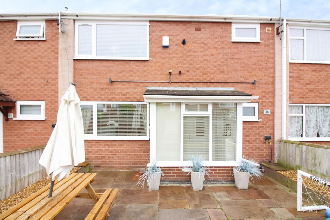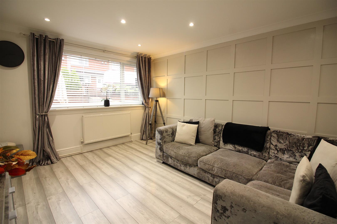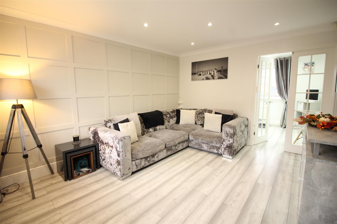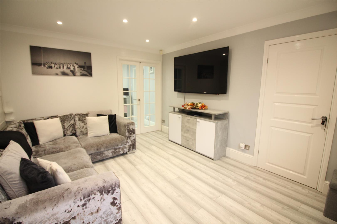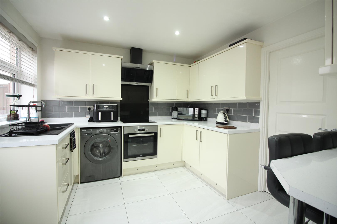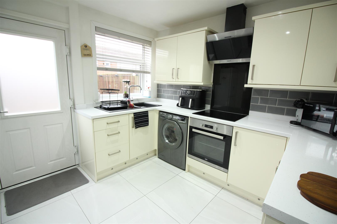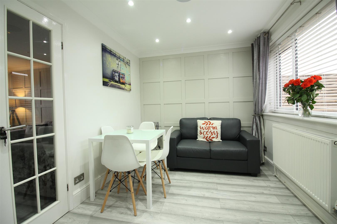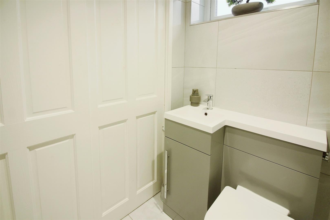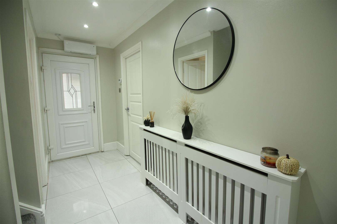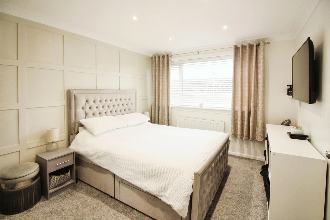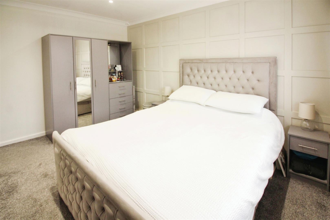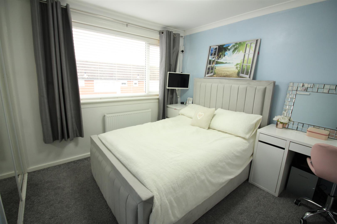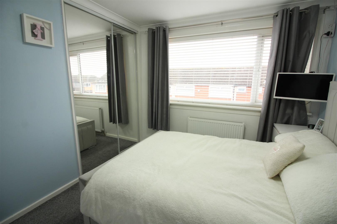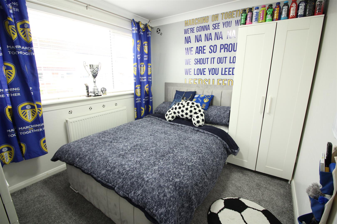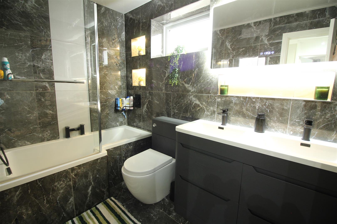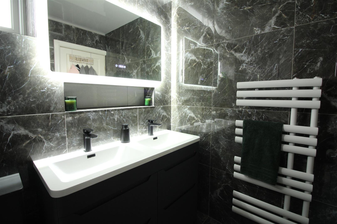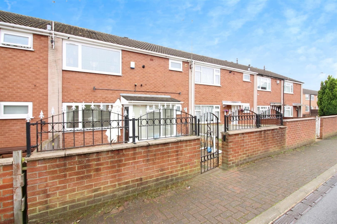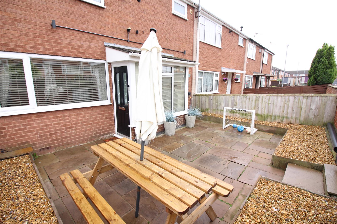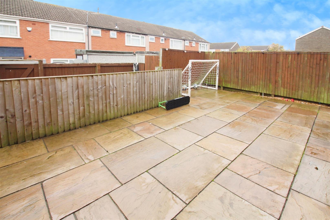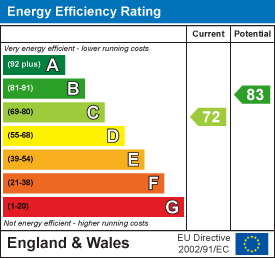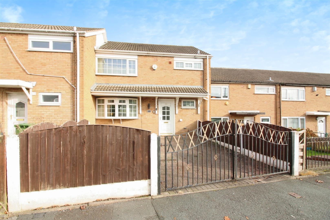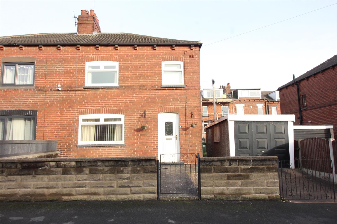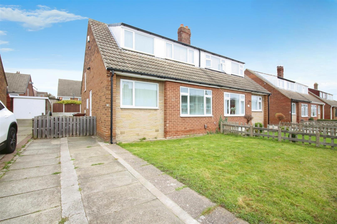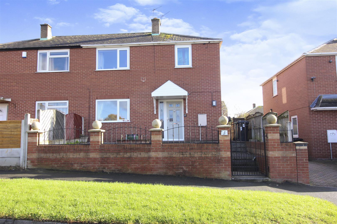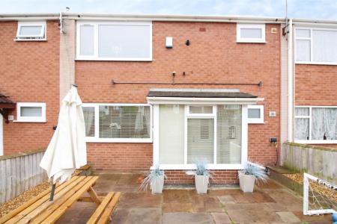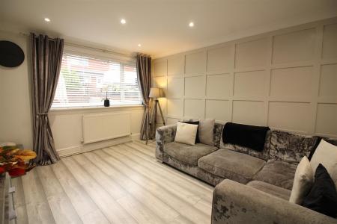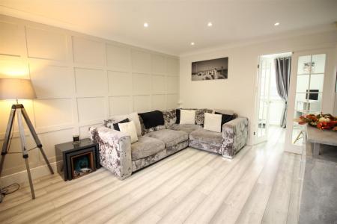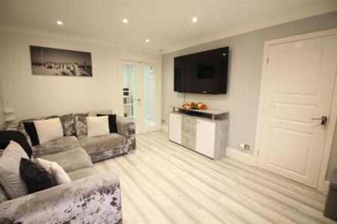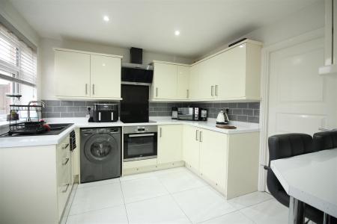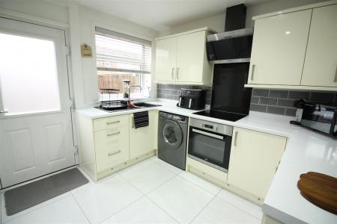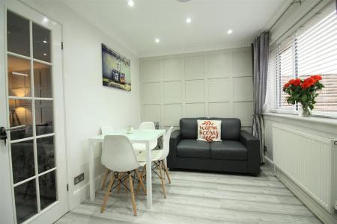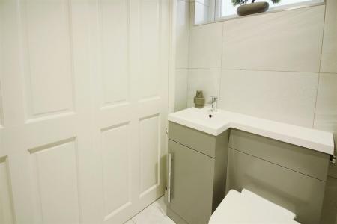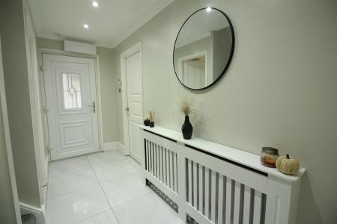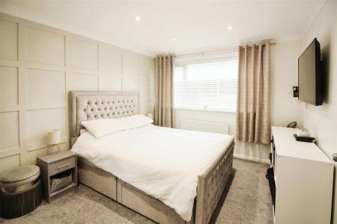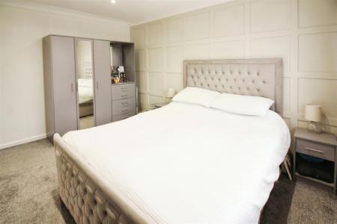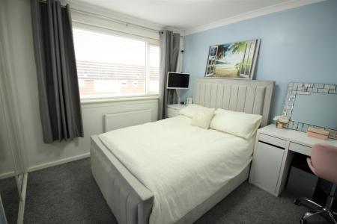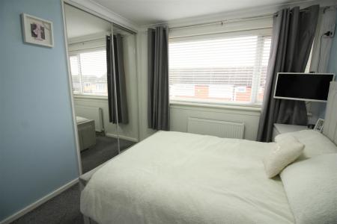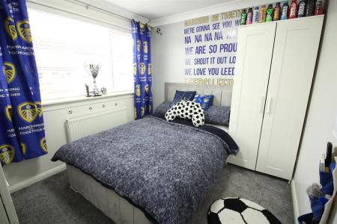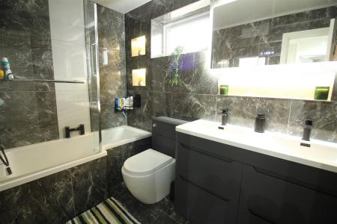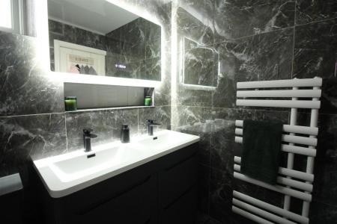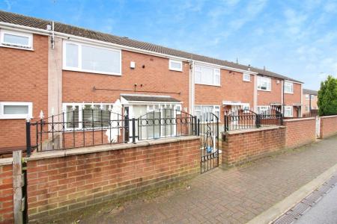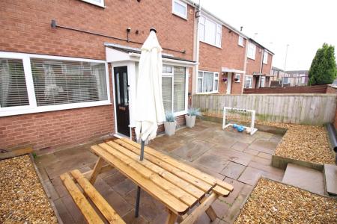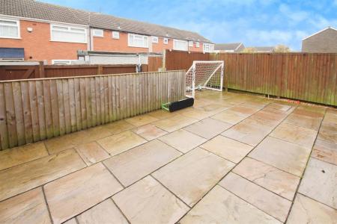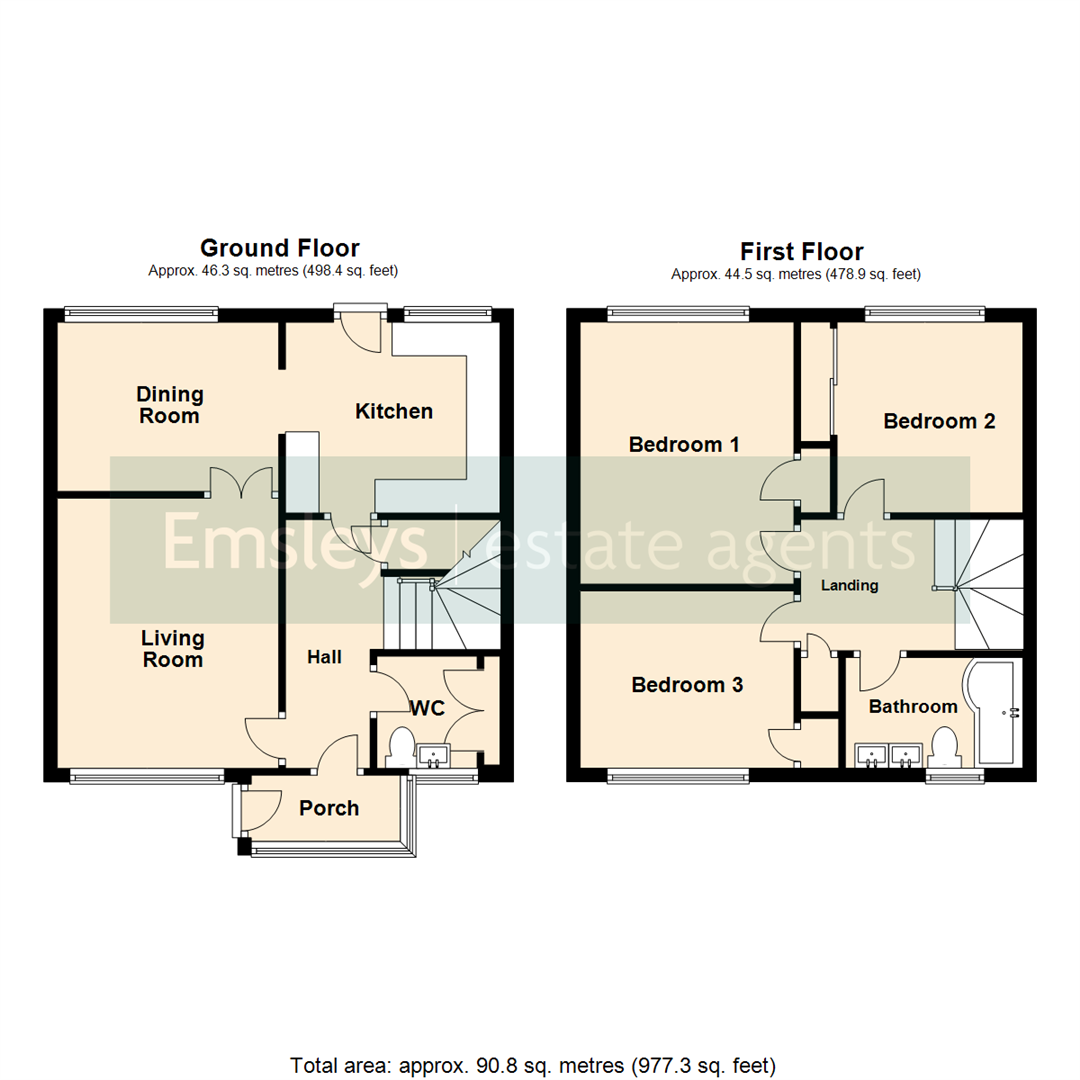- THREE BEDROOM MID TERRACE
- STUNNING THROUGHOUT
- WOW FACTOR BATHROOM
- MODERN KITCHEN
- GROUND FLOOR WC
- TWO RECEPTION ROOMS
- COUNCIL TAX BAND A
- EPC RATING C
3 Bedroom Terraced House for sale in Leeds
*** THREE BEDROOM MID-TOWNHOUSE - BEAUTIFULLY PRESENTED - READY TO MOVE INTO ***
Offered for sale is this three bedroom mid-townhouse benefits from gas central heating with NEW boiler fitted October 2024, PVCu double-glazing throughout and three DOUBLE bedrooms. The property would ideally suit a young couple or family and offers spacious accommodation.
The accommodation briefly comprises: Entrance porch, hallway, guest WC, living room, dining room and a modern kitchen to the ground floor. To the first floor there are three double bedrooms and luxury family bathroom with feature lighting. To the outside are enclosed front and rear gardens
This location is ideal for commuters to LEEDS, WETHERBY OR YORK with easy access to the A64, A1/M1 motorway network and the A6120 Leeds Ring Road. Local shops and amenities are a short distance away in the Tesco shopping centre and a little further afield are the amenities and railway station at Crossgates.
Inspection is most definitely recommended to appreciate the size and location this property has to offer.
*** Call now 24 hours a day 7 days a week to arrange your viewing!***
Ground Floor -
Porch - Of PVCu double-glazed construction with a composite entry door - a great addition if you have muddy paws or pushchairs!
Hall - With composite entry door and central heating radiator, the hallway is laid with marble effect porcelain tiles that continue into the kitchen. A fixture under stair area provides ample storage.
Living Room - 4.03m x 3.25m (13'3" x 10'8") - A spacious living area with feature wood paneling to one wall and lais with wood grain effect laminate flooring that continues through to the dining room. T.V aerial and power point for a wall mounted T.V, central heating radiator and a double-glazed window overlooking the front.
Dining Room - 2.49m x 3.25m (8'2" x 10'8") - Ample room for a family dining table and chairs with wood paneling to one wall, a central heating radiator and double-glazed window to the rear.
Kitchen - 2.95m x 3.23m (9'8" x 10'7") - A white gloss kitchen with ample wall and base units with complimentary work surfaces over. There is a built-under electric oven with induction hob and extractor hood above, a composite sink with mixer tap and side drainer, plus space and plumbing for a washing machine. A breakfast counter provides room for two chairs and there is space for a tall fridge/freezer. A double-glazed window overlooks the rear garden and access to the garden is through a composite door.
Wc - Fitted with a two piece white suite including a concealed cistern WC and hand wash basin inset to a vanity storage unit. There are double doors opening to a fixture storage cupboard which houses the utility meters.
First Floor -
Landing - With fixture airing cupboard providing storage for linens and towels and a loft hatch for access to the roof space.
Bedroom 1 - 3.91m x 3.19m (12'10" x 10'6") - A double bedroom with a fixture wardrobe providing a hanging rail and storage, central heating radiator and a double-glazed window overlooking the front aspect.
Bedroom 2 - 3.05m x 2.77m (10'0" x 9'1") - A double bedroom with a fixture wardrobe providing a hanging rail and storage with sliding mirrored doors, a central heating radiator and a double-glazed window overlooking the front aspect.
Bedroom 3 - 2.65m x 3.19m (8'8" x 10'6") - Another double bedroom with a small fixture cupboard housing the new Worcestor Bosch boiler (installed October 2024), a central heating radiator and a double-glazed window overlooking the rear aspect.
Bathroom - Wow! A stunning family bathroom fully tiled in modern ceramics, storage display nooks with feature lighting and a touch controlled wall mounted mirror again with 'mood' lighting. Fitted with a three piece suite which comprises; 'P' shaped bath with mains fed shower over, a concealed cistern w.c and twin hand wash basins inset to vanity storage. The bathroom also offers a ladder style central heating radiator and window to the rear.
Exterior - To the front the property provides off-road parking with a large bi-fold wrought-iron gate. To the rear is a fully enclosed low maintenance garden with storage shed, large patio seating area and an exterior water supply.
Directions - Leave Crossgates on Austhorpe Road turning right at the traffic lights on to Station Road. At the roundabout take the third exit onto the A6120 Ring Road and continue over the next roundabout before turning right onto the A64 York Road at the third roundabout. Take the left hand turn onto Baildon Road and then right at the painted roundabout onto Sherburn Road North. Turn right into Naburn Folde where the property can be found on the left identified by our Emsleys For Sale board.
This property is a non standard construction known locally as a 'Parkwall'. Applicants should notify their mortgage provider before completing an application.
Property Ref: 59029_33444425
Similar Properties
3 Bedroom Terraced House | £185,000
***THREE BEDROOM MID-TERRACE SOLD WITH NO CHAIN! IDEAL FOR FIRST TIME BUYERS ***The house has been modernised by the cur...
2 Bedroom Semi-Detached House | £185,000
*** IMMACULATE TWO BEDROOM SEMI-DETACHED HOUSE WITH SOUTH EAST FACING GARDEN***Presenting an immaculate semi-detached pr...
3 Bedroom Semi-Detached House | £175,000
*** WELL MAINTAINED THREE BEDROOM SEMI-DETACHED HOUSE CLOSE TO LEEDS CITY CENTRE ***This three bedroom house is position...
3 Bedroom Semi-Detached Bungalow | £190,000
***DORMER STYLE SEMI-DETACHED. SPACIOUS LIVING ROOM. FITTED DINING/KITCHEN. OFF-ROAD PARKING ***This well maintained sem...
Skelton Road, East End Park, Leeds
3 Bedroom Townhouse | £194,000
*** SPACIOUS THREE BEDROOM END TOWNHOUSE WITH LARGE GARDEN - SOLD WITH NO ONWARD CHAIN ***This end of terrace features P...
3 Bedroom Semi-Detached House | £200,000
***THREE BEDROOM SEMI-DETACHED HOUSE WITH LOVELY MODERN KITCHEN & GREAT GARDEN ***Not to be missed, this semi-detached p...

Emsleys Estate Agents (Crossgates)
35 Austhorpe Road, Crossgates, Leeds, LS15 8BA
How much is your home worth?
Use our short form to request a valuation of your property.
Request a Valuation
