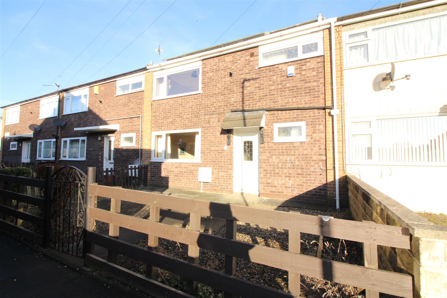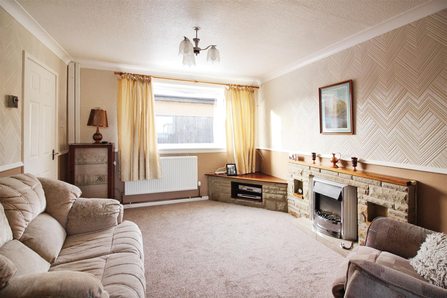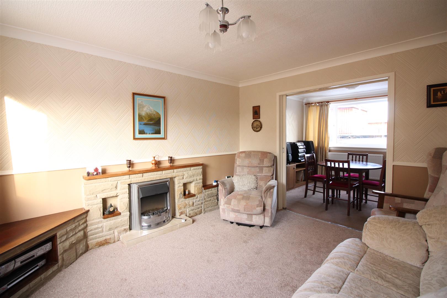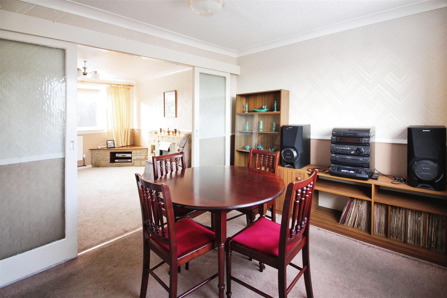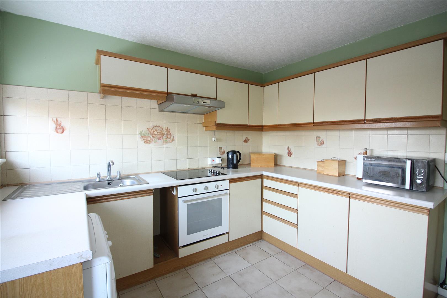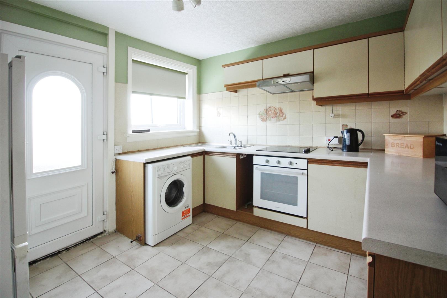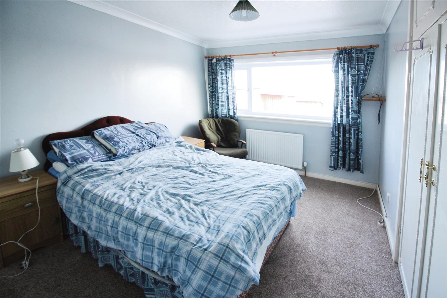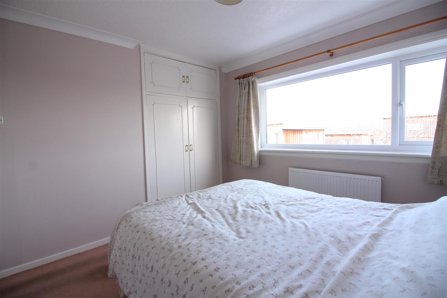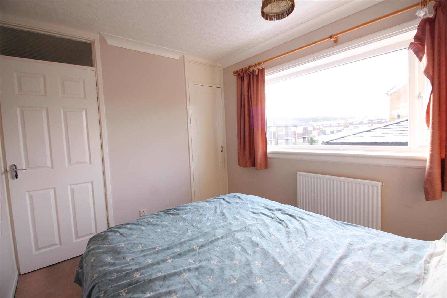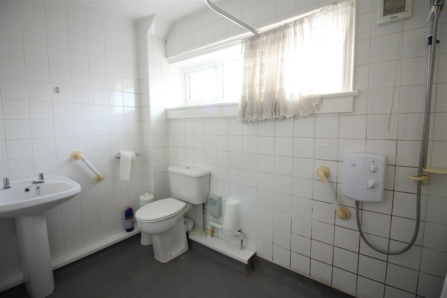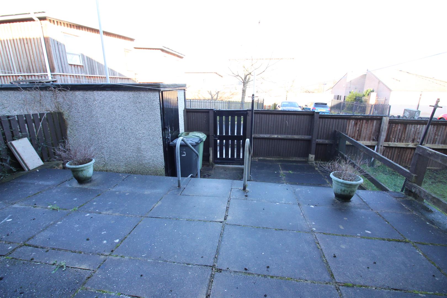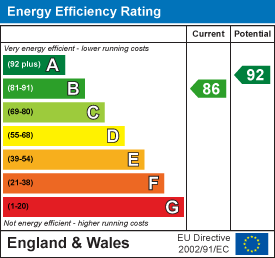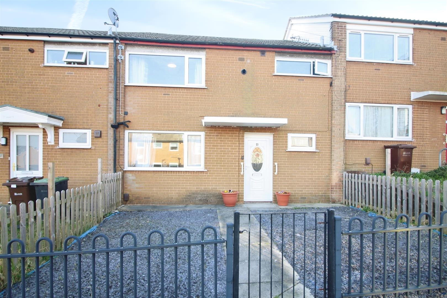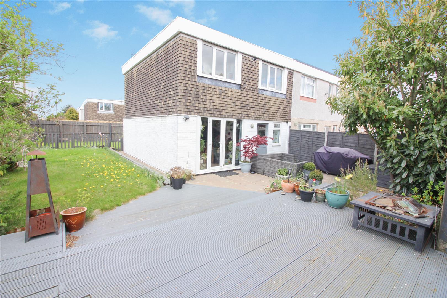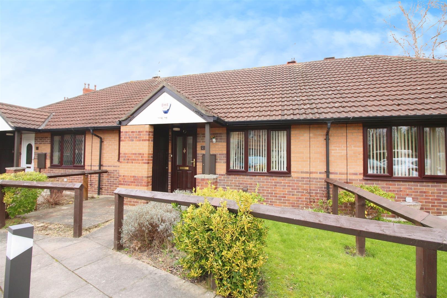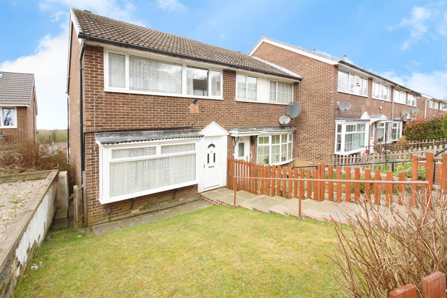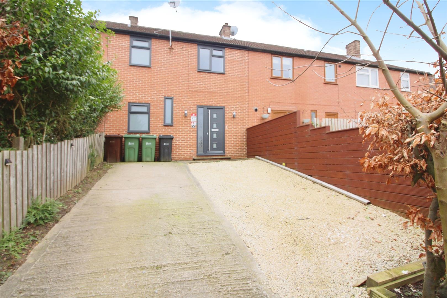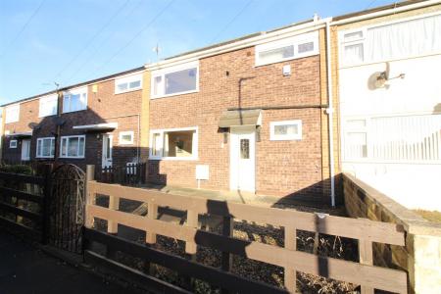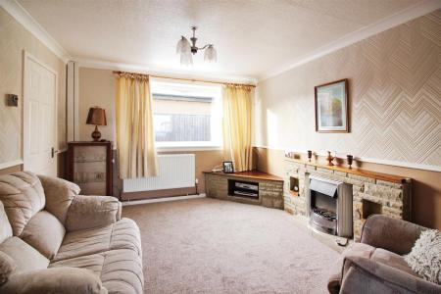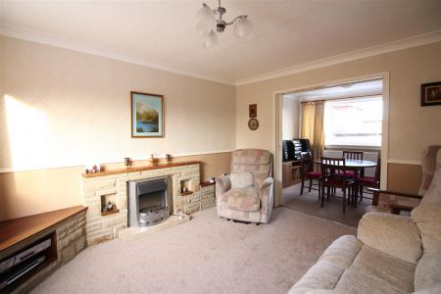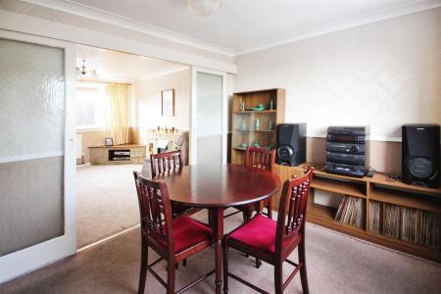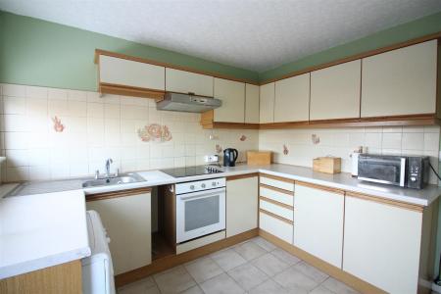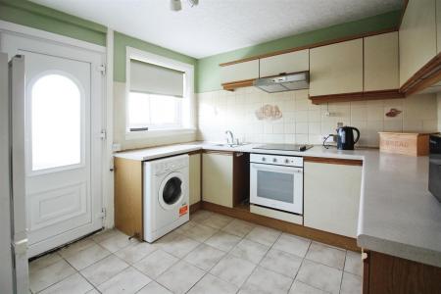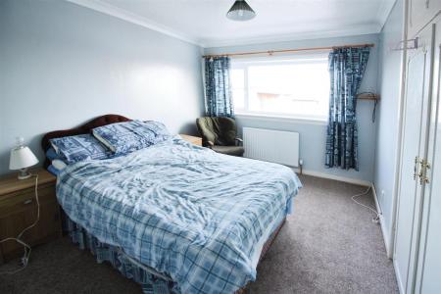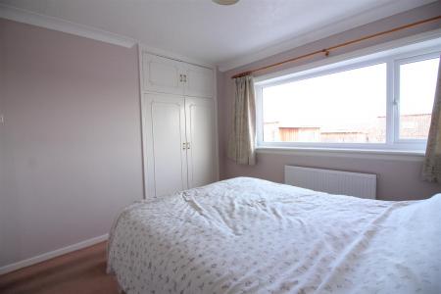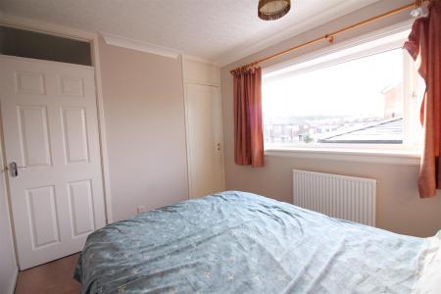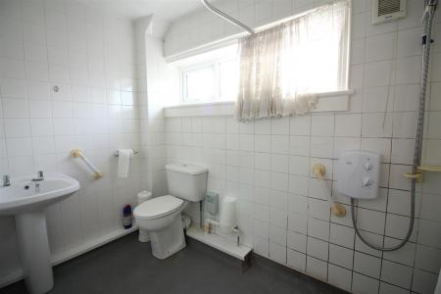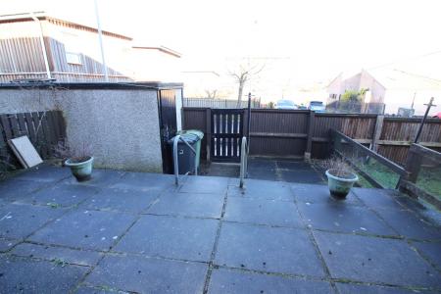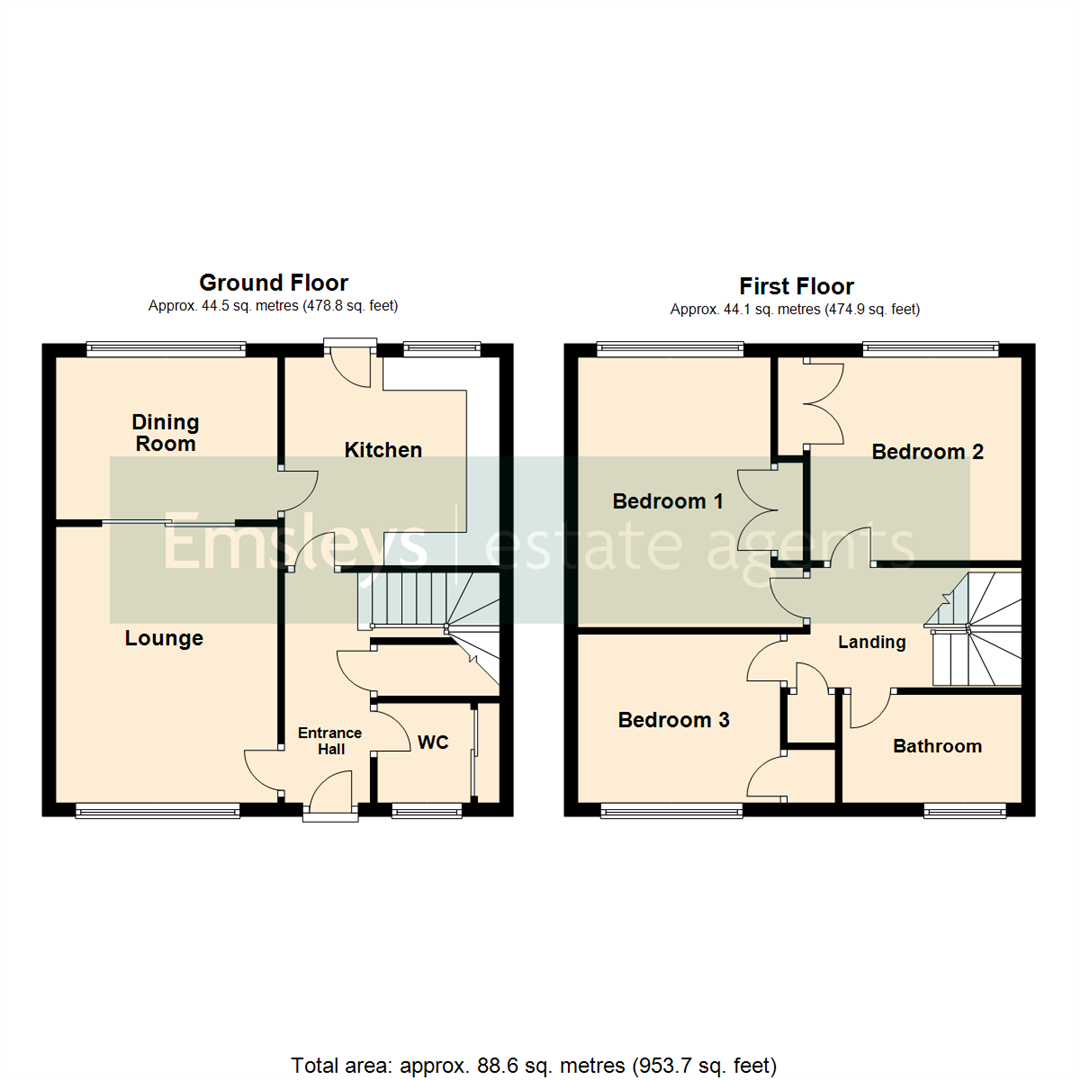- FANTASTIC FIRST TIME PURCHASE
- THREE DOUBLE BEDROOMS
- SOLAR PANELS
- RECENTLY INSTALLED GAS CENTRAL HEATING
- PVCU DOUBLE-GLAZING
- SOME MODERNISATION REQUIRED
- RECENLTY LAID CARPETS
- GARDENS FRONT & REAR
- COUNCIL TAX BAND A
- SUPER ENERGY EFFICIENT - EPC RATING B
3 Bedroom Terraced House for sale in Leeds
*** THREE BEDROOM MID TERRACE * FIRST TIME BUYER OPPORTUNITY * HIGH ENERGY RATING ***
An excellent opportunity for a first time buyer to get on the housing ladder with this spacious inner town house in a popular location. The property benefits from double-glazed windows, a recently installed gas central heating system and boiler PLUS solar panels making it super energy efficient with a B rating. The house does lend itself to some internal updating in terms of kitchen and bathroom etc but has been very well maintained with clean and tidy decor and recently laid carpets you will have time to consider how to make it your own!
The accommodation briefly comprises to the ground floor; - entrance hall, living room, dining room, fitted kitchen and guest w.c. To the first floor three DOUBLE bedrooms and shower room. Outside there are enclosed gardens to the front and rear with on street parking.
The location is conveniently placed for local amenities plus public transport routes and ideal for commuters requiring access to Leeds, Wetherby and York, with main arterial roads providing access to surrounding districts and motorway networks, including the A64 York Road.
Viewing is recommended to appreciate the accommodation and potential on offer.
*** Call now to arrange your viewing ***
Entrance Hall - Entry is through a PVCu double-glazed door. Central heating radiator, useful under stair storage cupboard and staircase rising to the first floor.
Lounge - 4.14m x 3.35m (13'7" x 11'0") - The living room has a focal stone fireplace which incorporates an electric fire, central heating radiator and double-glazed window placed to the front elevation. Double sliding doors open to;-
Dining Room - 2.44m x 3.35m (8'0" x 11'0") - The dining room has ample space for a family dining table and chairs or could be used as a work from home space. Central heating radiator and double-glazed window to the rear.
Kitchen - 3.12m x 3.23m (10'3" x 10'7") - The kitchen is fitted with a good range of wall and base units with roll top work surfaces over. Cooking appliances include a built under electric oven with hob and extractor hood over. Space and plumbing are available for a washing machine and there is an inset sink with side drainer and mixer tap. A double-glazed window overlooks the rear garden and the PVCu double-glazed entry door gives direct access.
Guest Wc -
Landing -
Bedroom 1 - 3.94m x 2.90m (12'11" x 9'6") - A double room with built in wardrobe providing hanging rail and storage. Central heating radiator and double-glazed window overlooking the rear of the property.
Bedroom 2 - 2.67m x 3.12m (8'9" x 10'3") - A second double room again with a built in wardrobe providing hanging rail and storage. Central heating radiator and double-glazed window overlooking the front of the property.
Bedroom 3 - 3.00m x 2.97m (9'10" x 9'9") - A third double room with built in stoage cupboard, central heating radiator and double-glazed window overlooking the rear of the property.
Wetroom - Currently adapted for mobility needs the shower room is fully tiled in ceramics and has a shower area, a pedestal hand wash basin and low flush w.c. A double-glazed window is placed to the rear and there is a central heating radiator.
Exterior - To the front is a low maintenance garden with a boundary fence and hand gate and paved footpath to the front door. The rear garden is fully enclosed and offers a storage shed and paved patio seating area along with a boundary fence and tall gate which gives access to the rear access road. On street parking can be found at the front or rear of the property.
Directions - From our office on Austhorpe Road head west and turn right onto Ring Road/Station Rd/A6120, At the roundabout, take the 3rd exit onto Ring Road Crossgates/A6120, At the Barwick Road roundabout take the 3rd exit onto Barwick Road. Take the first available left onto Southwood Gate and at the end turn left onto Swarcliffe Drive. Continue along and then turn right into Swarcliffe Avenue. Take the fourth left turn into Brayton Green where the property can be found on the right identified by an Emsleys For Sale board.
Agents Notes - This property is classed as a non-standard construction and known locally as a Lindsay Parkinson Crosswall Construction. Any buyer should notify their mortgage lender prior to their mortgage application. Solar panels were installed by 'A Shade Greener' on a 25 year leased roof scheme which ends in 2038.
Property Ref: 59029_33606777
Similar Properties
3 Bedroom Terraced House | £165,000
***CLOSE TO AMENITIES. EXCELLENT TRANSPORT LINKS. WELL PRESENTED.*** A lovely terraced house, conveniently located with...
3 Bedroom Terraced House | £155,000
***MUST BE VIEWED TO APPRECIATE THE SIZE AND STANDARD OF ACCOMMODATION ON OFFER * SOLD WITH NO CHAIN - BEAUTIFULLY PRESE...
2 Bedroom Terraced Bungalow | £150,000
***TWO BEDROOM BUNGALOW * POPULAR RETIREMENT DEVELOPMENT * NO CHAIN!***This popluar retirement development situated with...
3 Bedroom Townhouse | £170,000
***THREE BEDROOM END TOWN HOUSE * WELL MAINTAINED * IDEAL FIRST TIME PURCHASE***Offered for sale is this three bedroom e...
Monkswood Avenue, Seacroft, Leeds
3 Bedroom Townhouse | Offers Over £175,000
***THREE DOUBLE BEDROOM MID-TERRACE HOUSE * IDEAL FIRST BUY OR INVESTMENT***Not to be missed, this three bedroom semi-de...
3 Bedroom Terraced House | £175,000
*** SOLD WITH NO CHAIN * IDEALLY SUITED TO INVESTORS OR HANDY FIRST TIME BUYERS ***THREE BEDROOM THROUGH TERRACED proper...

Emsleys Estate Agents (Crossgates)
35 Austhorpe Road, Crossgates, Leeds, LS15 8BA
How much is your home worth?
Use our short form to request a valuation of your property.
Request a Valuation
