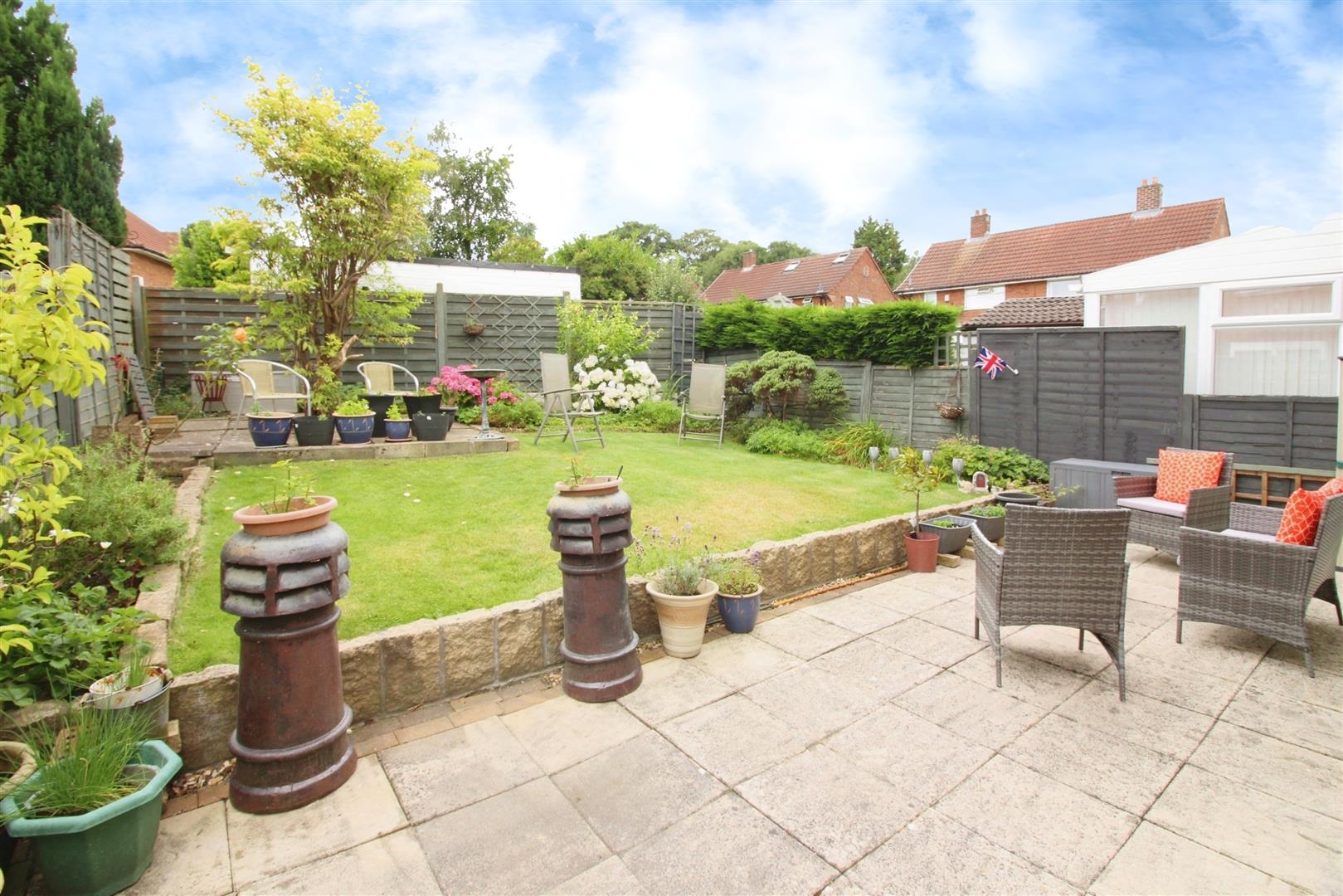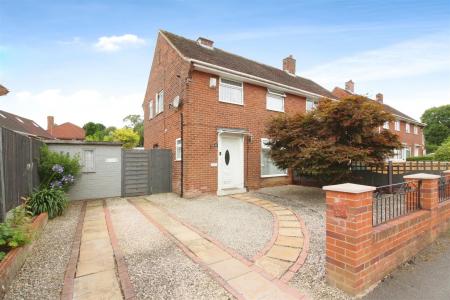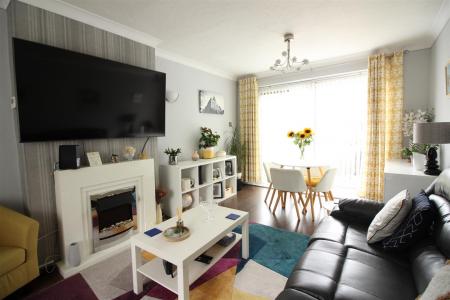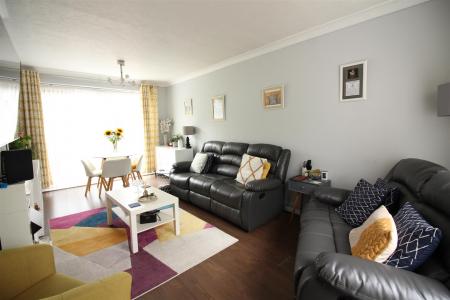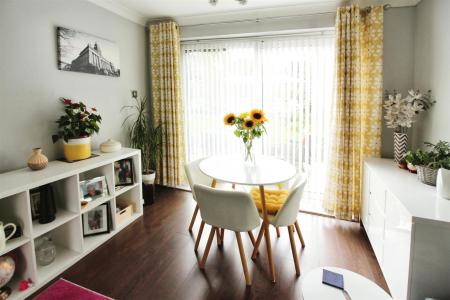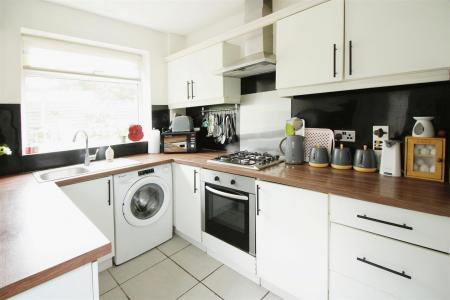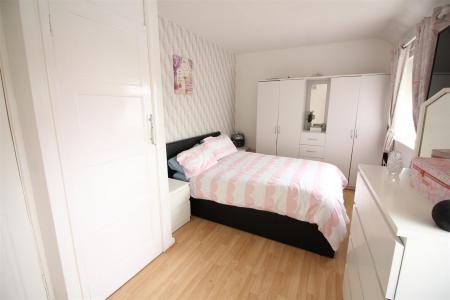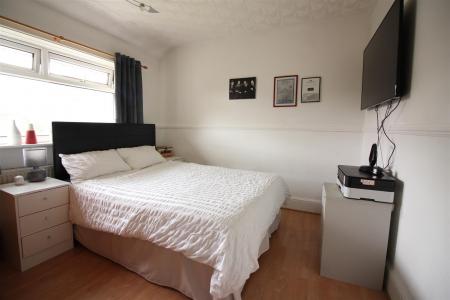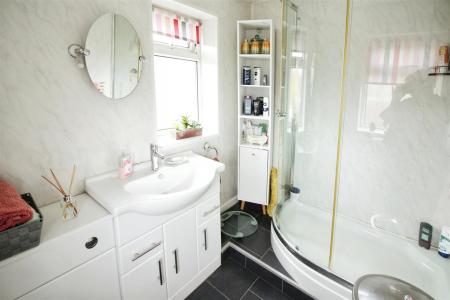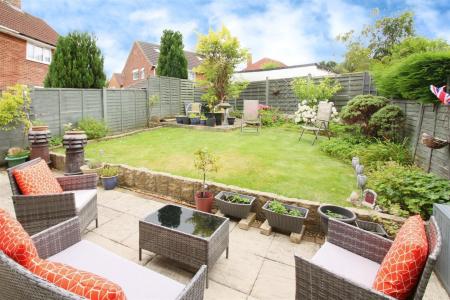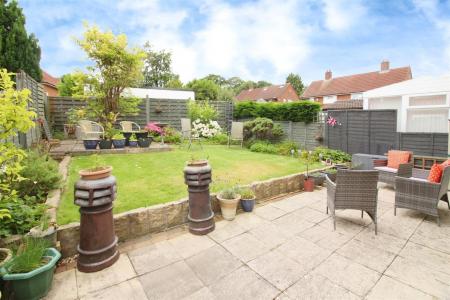- TWO BEDROOM SEMI-DETACHED HOUSE
- IMMACULATE AND MODERN THROUGHOUT
- LOVELY SOUTH WEST FACING GARDEN
- MODERN SHOWER ROOM
- TWO SPACIOUS BEDROOMS
- OFF ROAD PARKING
- SOLAR PANELS
- COUNCIL TAX BAND A
- EPC RATING C
2 Bedroom Semi-Detached House for sale in Leeds
*** IMMACULATE TWO BEDROOM SEMI-DETACHED HOUSE WITH SOUTH WEST FACING GARDEN***
Presenting an immaculate semi-detached property, currently listed for sale. The residence features a well-maintained aesthetic, offering a unique blend of comfort and opulence along with solar panels which help with its energy usage.
As you step into the property's spacious hallway you are immediately welcomed with a spacious living/dining room bathed in natural light from the dual aspect and sliding patio doors which provides an inviting view of the garden and direct access which further enhances the appeal of this space, perfect for entertaining or simply relaxing in solitude. The kitchen is a modern white design with integrated cooking facilities.
The property boasts two generously proportioned double bedrooms. The first bedroom is notably spacious, providing ample room for storage and personalisation. The second bedroom also benefits from the double size, ensuring both rooms offer a comfortable space for rest and relaxation. Additionally, there is a modern shower room included in the layout, enhancing the practical design of the home.
The property's includes generous parking facilities via the drivway to the front, catering to the modern lifestyle requirements and there is an enclosed rear garen, a true highlight as the south west facing position offers a real sun trap providing a tranquil outdoor space for residents to enjoy.
Ground Floor -
Entrance Hall - Enter the property through a PVCu double-glazed access door which opens into a good sized entrance hall with a staircase rising to first floor landing, central heating radiator and double-glazed window to the side and a small under stair storage cupboard.
Kitchen - 2.77m x 2.21m (9'1" x 7'3") - Fitted with a matching range of white fronted base and eye level units with wood grain effect worktop space over with drawers and a stainless steel sink unit with single drainer and mixer tap with tiled splashbacks. Built under electric oven and a stainless steel four ring gas hob with matching splashback and chimney style extractor hood over. Space for a dishwasher and automatic washing machine. Double-glazed window to the rear and PVCu entrance door to the side.
Lounge/Dining Room - 5.93m x 3.23m (19'5" x 10'7") - A spacious lounge laid with wood grain effect laminate flooring and easily zoned into living and dining areas and having sliding patio doors to the rear garden. The room is dual aspect with a second double-glazed window overlooking the front. A focal fireplace incorporates an electric fire.
First Floor -
Landing - With double-glazed window to the side and loft hatch with ladder giving access to the roof space which is part boarded to provide extra storage.
Bedroom 1 - 2.00m x 4.59m (6'7" x 15'1") - A double bedroom with two double-glazed windows to the front, door to built-in over-stairs storage cupboard housing the gas central heating boiler and a central heating radiator.
Bedroom 2 - 3.05m x 2.95m (10'0" x 9'8") - A second double bedroom with double-glazed window to rear and central heating radiator.
Shower Room - Fitted with easy clean laminate paneling and fitted with bathroom furniture which comprises;- concealed cistern w.c, a vanity hand wash basin with storage and a walk in quadrant shower enclosure served with a mains fed shower. Two double-glazed windows to the rear and side and a ladder style heated towel rail.
Exterior - To the front of the property is an attractive boundary wall with wrought iron railings which is open to a gravelled garden with raised flower bed. The side of the property is enclosed with a timber gate and offers a brick built garden shed. The rear garden is a true delight! South west facing the rear garden enjoys day long sunshine and offers two paved patio areas, a raised lawn and well tended borders stocked well with flowering shrubs and perennials. Exterior light and water supply.
Directions - From the Crossgates office, proceed along Austhorpe Road and turn right. At the roundabout, take the third turning onto Crossgates Ring Road. At the next roundabout, turn right onto Barwick Road. Continue along, through the traffic lights, turning left onto Stanks Drive. Finally turn onto Stanks Lane South where the property can be found on the left hand side indicated by the Emsleys For Sale board.
Agents Note - Prospective buyers should notify their mortgage lender that the solar panels are under a roof lease scheme with A Shade Greener LLP. The lease expires 8th November 2037.
Important information
This is not a Shared Ownership Property
Property Ref: 59029_33289259
Similar Properties
2 Bedroom Semi-Detached House | £180,000
*** TWO BEDROOM SEMI-DETACHED HOUSE WITH OCCASIONAL LOFT ROOM & EN-SUITE ***This property is not to be missed! Situated...
3 Bedroom Terraced House | £175,000
*** SOLD WITH NO CHAIN * IDEALLY SUITED TO INVESTORS OR HANDY FIRST TIME BUYERS ***THREE BEDROOM THROUGH TERRACED proper...
3 Bedroom Semi-Detached House | £160,000
*** THREE BEDROOM SEMI-DETACHED HOUSE WITH AMPLE OFF-ROAD PARKING AND NO CHAIN! ***This three bedroom property is not to...
3 Bedroom Terraced House | £185,000
***THREE BEDROOM MID-TERRACE SOLD WITH NO CHAIN! IDEAL FOR FIRST TIME BUYERS ***The house has been modernised by the cur...
2 Bedroom Semi-Detached House | £185,000
*** IMMACULATE TWO BEDROOM SEMI-DETACHED HOUSE WITH SOUTH EAST FACING GARDEN***Presenting an immaculate semi-detached pr...
3 Bedroom Semi-Detached House | £189,000
*** BEAUTIFULLY PRESENTED THREE BEDROOM SEMI-DETACHED HOUSE CLOSE TO LEEDS CITY CENTRE ***This three bedroom house is po...

Emsleys Estate Agents (Crossgates)
35 Austhorpe Road, Crossgates, Leeds, LS15 8BA
How much is your home worth?
Use our short form to request a valuation of your property.
Request a Valuation









