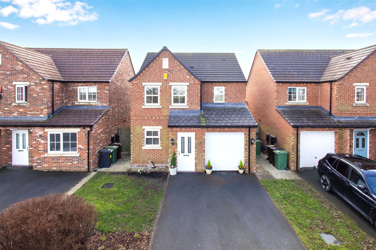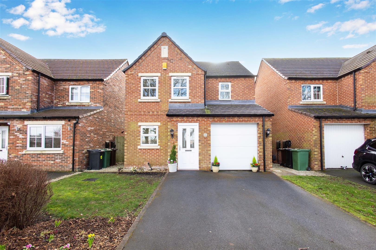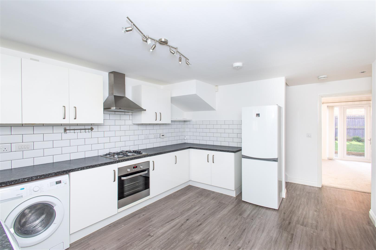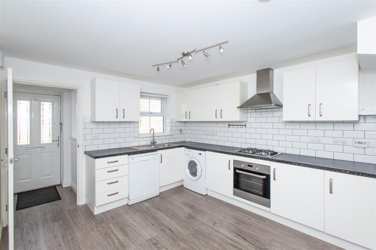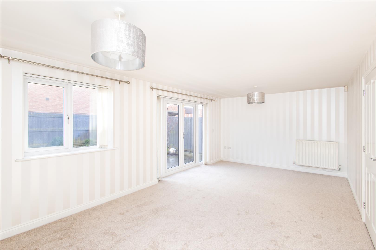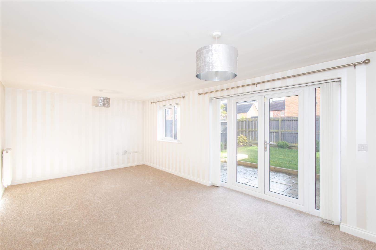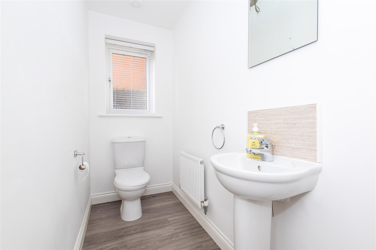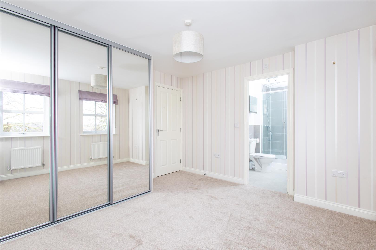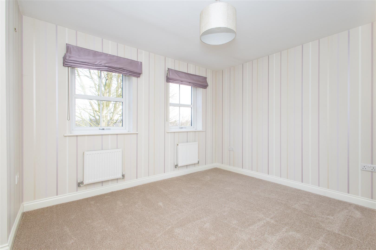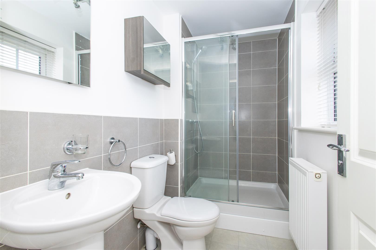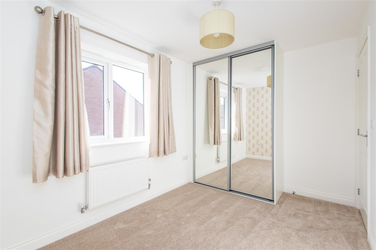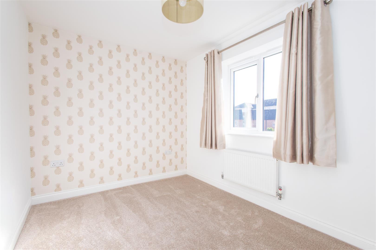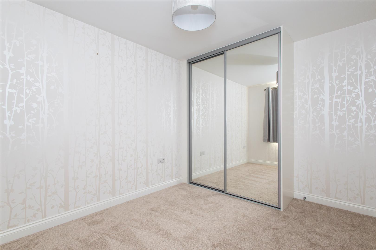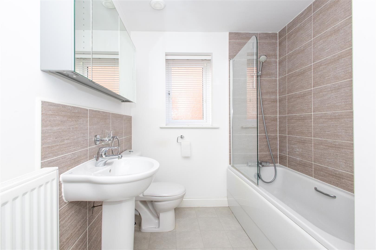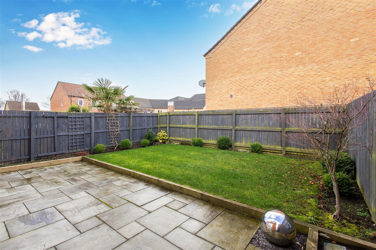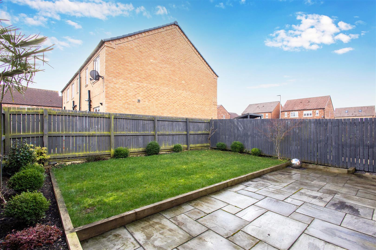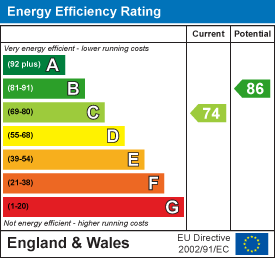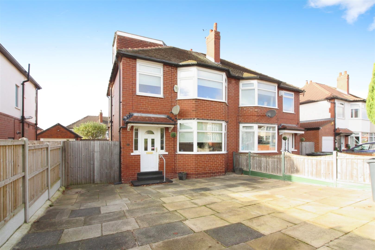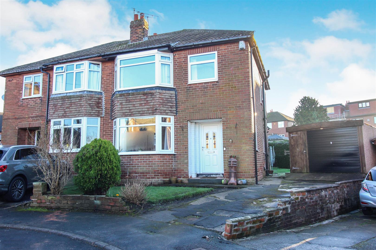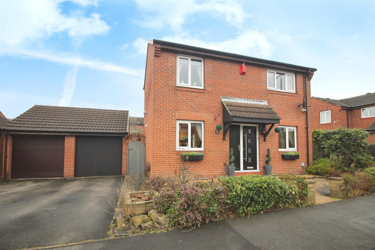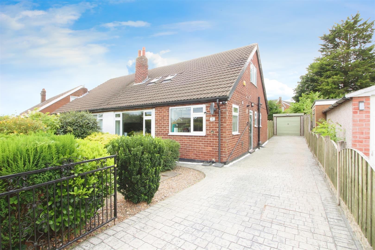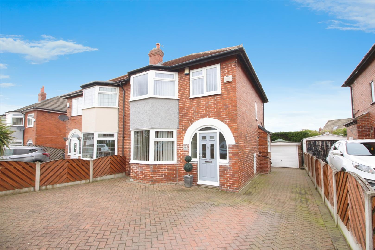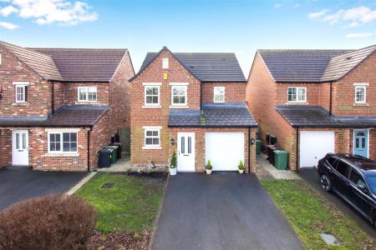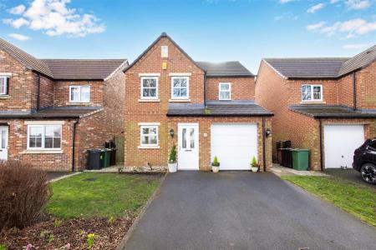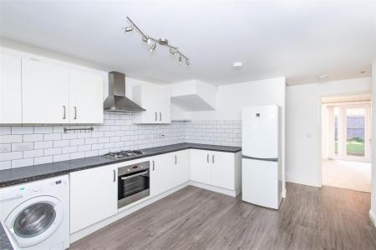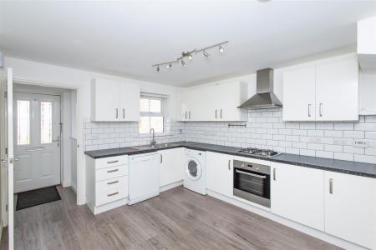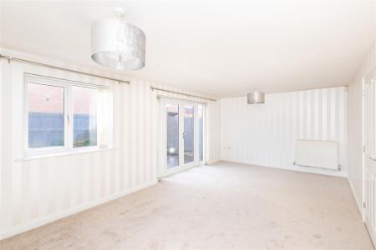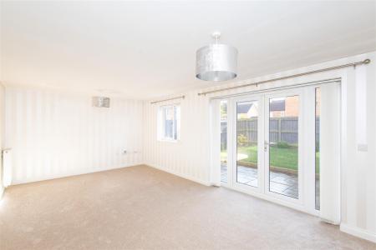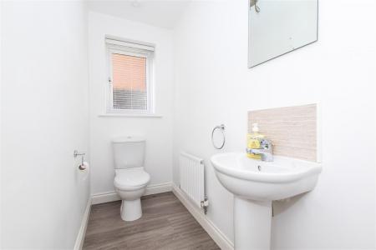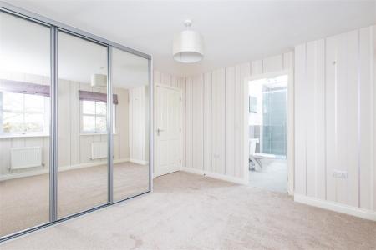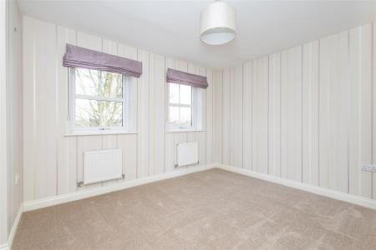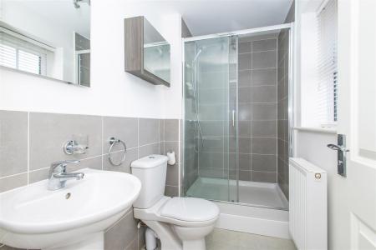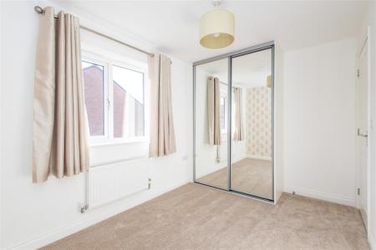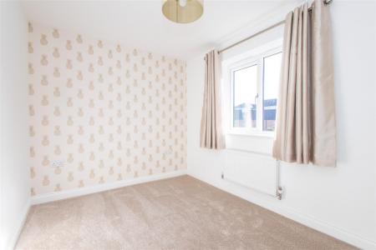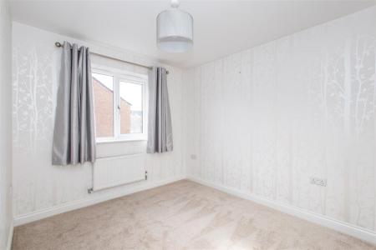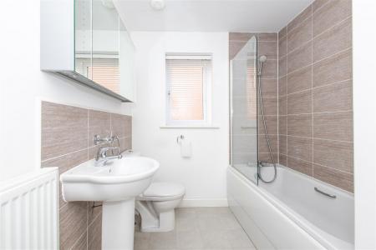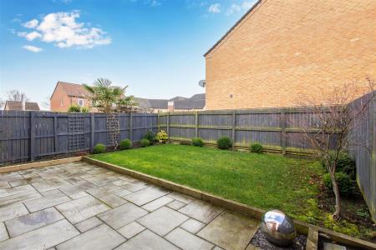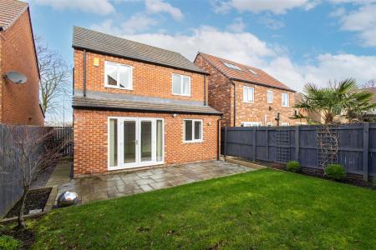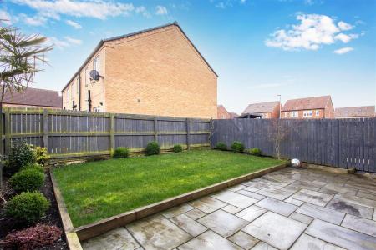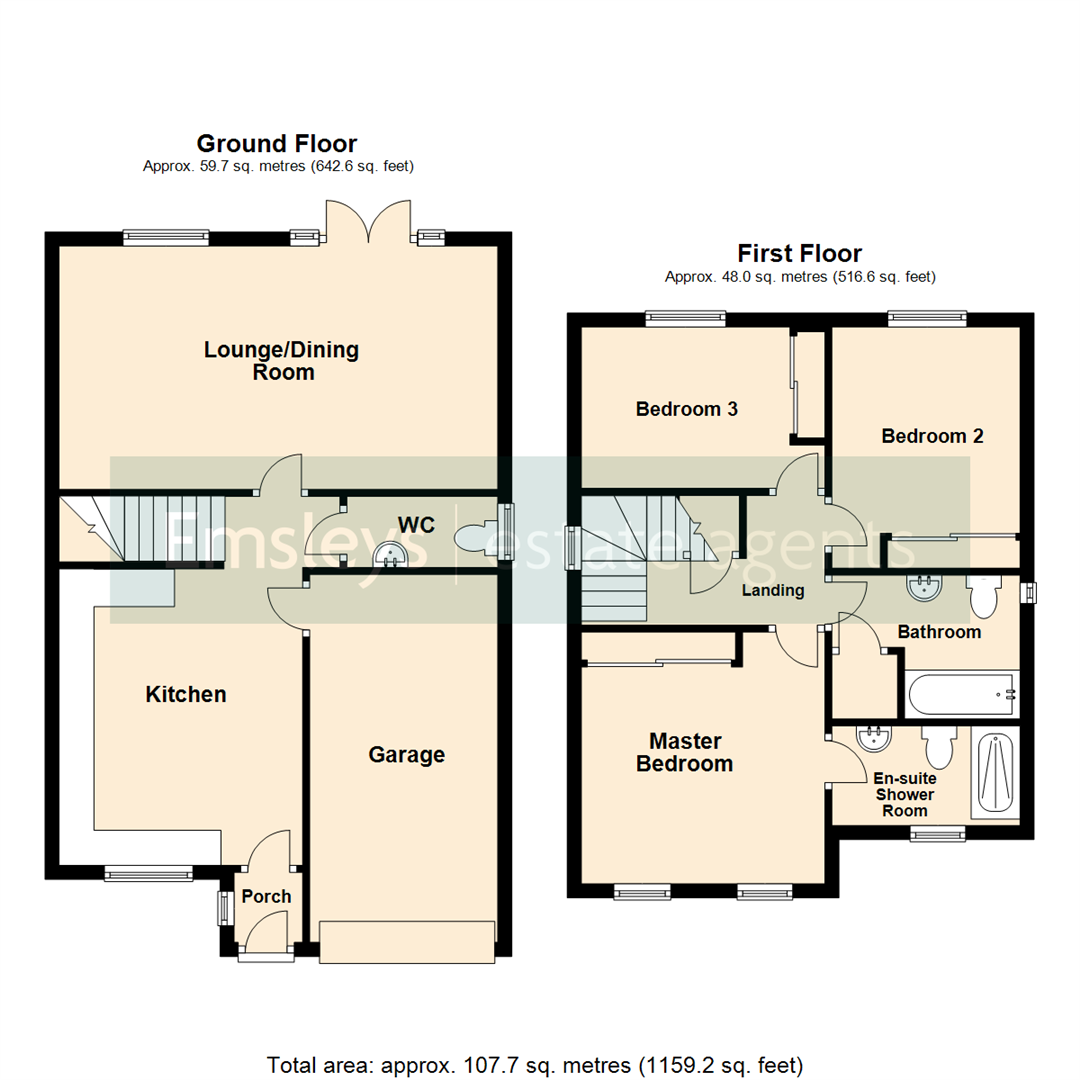- DETACHED HOME
- THREE DOUBLE BEDROOMS
- BREAKFAST KITCHEN WITH APPLIANCES
- LOUNGE/DINING ROOM
- MASTER WITH EN-SUITE SHOWER ROOM
- FITTED STORAGE TO ALL BEDROOMS
- SOUTH FACING REAR GARDEN
- INTEGRAL GARAGE
- COUNCIL TAX BAND D
- EPC RATING C
3 Bedroom Detached House for sale in Leeds
*** THREE BEDROOM DETACHED HOUSE WITH INTEGREAL GARAGE AND PARKING SPACE - SOLD WITH NO ONWARD CHAIN***
A fantastic opportunity to purchase this beautifully presented, well proportioned family home! Ideal for growing families this three bedroom detached house presents to market having being re-painted and re-carpeted throughout! The house is situated on the sought after York Dale development just off the A64 and a-butts Killingbeck Meadows part of the Wykebeck Valley Park with access to a series of nature walks, seasonal wetlands and ponds. With the benefit of full double-glazing, gas central heating, security alarm, garage and parking for two cars.
The accommodation in brief comprises; entrance porch, breakfast kitchen, lounge/dining room and guest WC to the ground floor. To the first floor, there are three double bedrooms (master with an en-suite shower) and a family bathroom. Open plan garden to the front and a fully enclosed garden to the rear, garage and off road parking.
Ideally placed to take advantage of all local amenities in Killingbeck retail park and Crossgates shopping centre which includes local banks, post office and a railway station. The commuter has the advantage of good public transport links both to the city centre and surrounding areas via the A64 and the main A6120 Ring Road just a short distance away.
This property MUST be viewed internally to appreciate the size of the accommodation on offer!
*** Call now to arrange your viewing ***
Ground Floor -
Entrance Porch - Enter through a composite door to a useful cloaks area with window to the side and security alarm panel.
Kitchen - 5.28m x 3.48m (17'4" x 11'5") - Laid with smart wood grain effect laminate flooring throughout this modern and bright kitchen is fitted with a range of white gloss base and wall units with contrasting work surfaces over. Integrated cooking appliances include a built under electric oven with a stainless steel gas hob and chimney style extractor hood over. Additionally there is a plumbed dishwasher, washing machine and a tall fridge freezer included in the sale. A window overlooks the front garden and a door grants access to the garage.
Lounge/Dining Room - 3.48m x 6.27m (11'5" x 20'7") - A large and spacious lounge/dining room flooded with natural light from the window and French doors which grant direct access to the patio and garden beyond. Two central heating radiators are placed to both ends of the room.
Guest Wc - Fitted with a low flush w.c and a pedestal hand wash basin with splash tiling. Window to the side elevation.
First Floor -
Landing - With window to the side elevaton and a useful bulk head storage cupboard - ideal for linens and towels.
Master Bedroom - 3.60m x 3.56m (11'10" x 11'8") - A double bedroom with two windows overlooking the front and twin central heating radiators. Built in wardrobes with sliding mirrored doors and integrated drawers and hanging rails.
En-Suite Shower Room - The shower room is tiled in modern grey ceramics to full and half height and is fitted with a three piece suit which comprises;- low flush w.c, pedestal hand wash basin and a walk in shower enclosure with sliding doors which is served by a mains fed shower.
Bedroom 2 - 3.43m x 2.59m (11'3" x 8'6") - A second double bedroom again with a built in wardrobe with a sliding mirrored door, hanging rails and integrated drawers. Window to the rear and central heating radiator.
Bedroom 3 - 2.36m x 3.56m (7'9" x 11'8") - A third double bedroom with a built in wardrobe with a sliding mirrored door, hanging rails and integrated drawers. Window to the rear and central heating radiator.
Bathroom - The family bathroom is of good size and fitted with a white suite including a panelled bath with shower over and glass screen, a low flush w.c and a pedestal hand wash basin. Tiling to the 'wet' areas, a wall mounted mirror with feature led lighting and storage and a built in cupboard housing the hot water cylinder - ideal for an airing cupboard! Central heating radiator and a window to the side elevation.
Exterior - To the front is a well maintined open plan garden with a double width parking apron providing off road parking for two cars in front of the integrated garage which has an automatic door, power and light and houses the central heating boiler. The sides and rear of the property are fully enclosed which is ideal for pets and children. The rear garden is south facing and offers a large indian stone patio - ideal for 'Al-Fresco' dining and entertaining alond with a lawns area with timber edged flower beds. Exterior lighting & water supply.
Directions - From the Crossgates office, proceed along Austhorpe Road to the traffic lights and turn right. At the roundabout, take the first turning onto Crossgates Road. Proceed through the traffic lights and to the large junction. Follow the road to the left onto York Road/A64. Proceed passing Seacroft Hospital on the left hand side. At the set of traffic lights turn right onto Oak Tree Lane. Proceed following the road around to the left onto Chestnut Lane then turn right onto Elm Drive where number 17 can be found on the right hand side indicated by the Emsleys for sale board.
Property Ref: 59029_33703251
Similar Properties
3 Bedroom Semi-Detached House | Offers Over £293,995
*** THREE DOUBLE BEDROOM PROPERTY CLOSE TO LOCAL AMENITIES AND TRANSPORT LINKS ***Rarely for sale on this popular estate...
4 Bedroom Semi-Detached House | £290,000
SALE!!! PRICE WAS £300,000, PRICE NOW £290,000 SAVING £10,000! *** FOUR BEDROOM SEMI-DETACHED HOUSE * CLOSE TO ALL LOCAL...
3 Bedroom Semi-Detached House | £290,000
***EXTENDED AND VERY WELL MAINTAINED THREE BEDROOM SEMI-DETACHED HOUSE IN AN EXCELLENT LOCATION!***This is a truly cared...
3 Bedroom Detached House | £300,000
***ENVIABLE CORNER PLOT. STUNNING UPDATED BATHROOM. LARGE ENCLOSED REAR GARDEN.***A delightful family home in good condi...
4 Bedroom Semi-Detached House | £310,000
***FOUR BEDROOM BUNGALOW - BRIGHT AND MODERN WITH GARAGE AND AMPLE PARKING ***This four bedroom bungalow has spacious an...
3 Bedroom Semi-Detached House | £315,000
*** IMMACULATE THREE BEDROOM SEMI-DETACHED HOUSE * SUMMER HOUSE & GARAGE ***Emsleys are delighted to offer for sale this...

Emsleys Estate Agents (Crossgates)
35 Austhorpe Road, Crossgates, Leeds, LS15 8BA
How much is your home worth?
Use our short form to request a valuation of your property.
Request a Valuation
