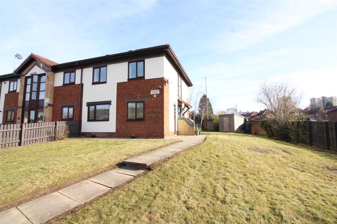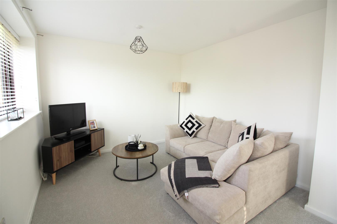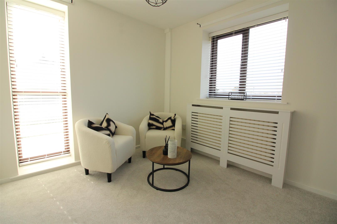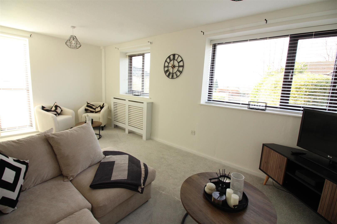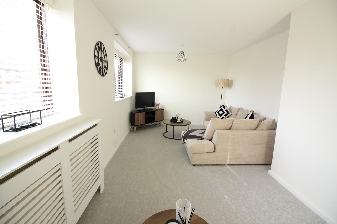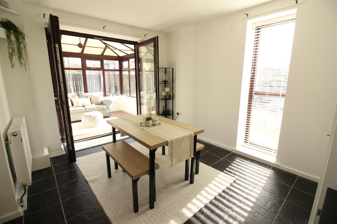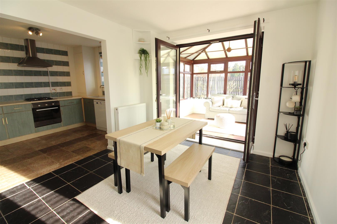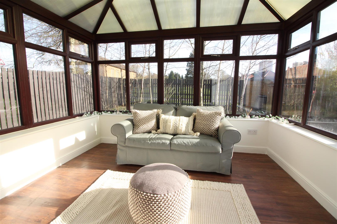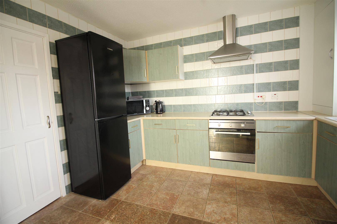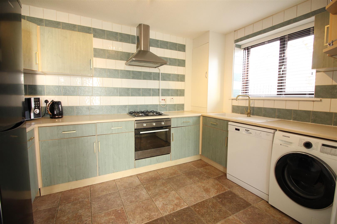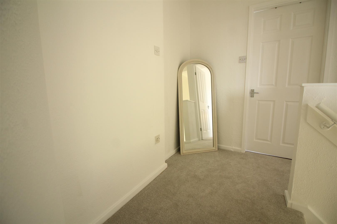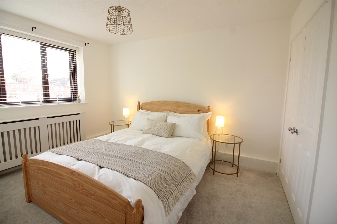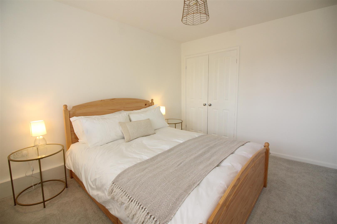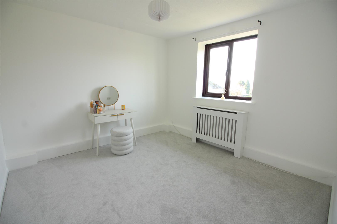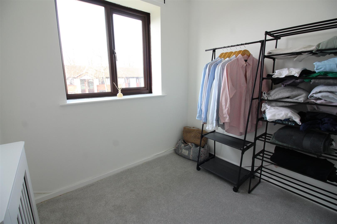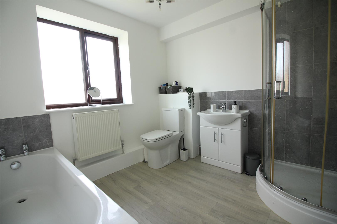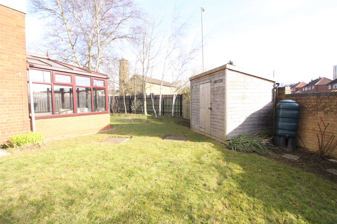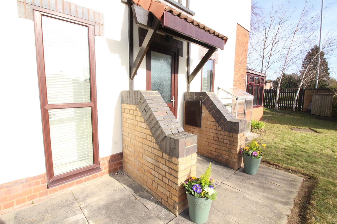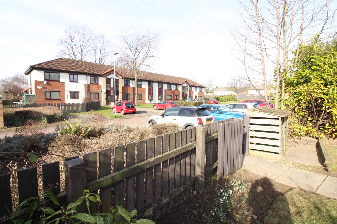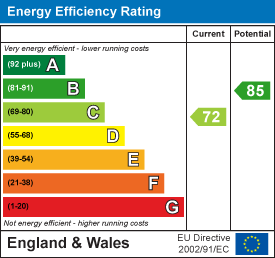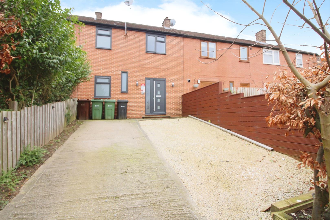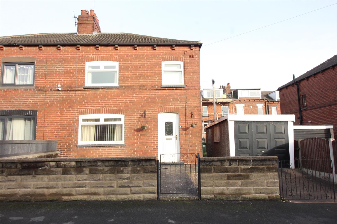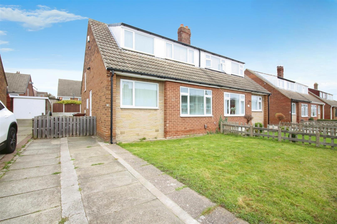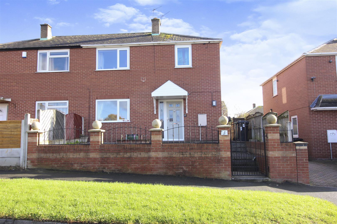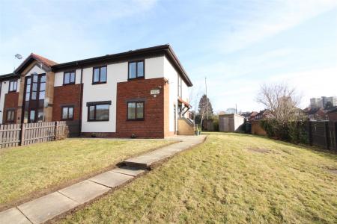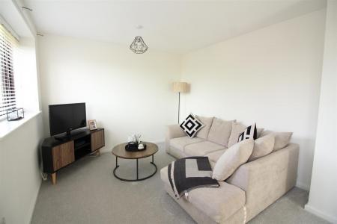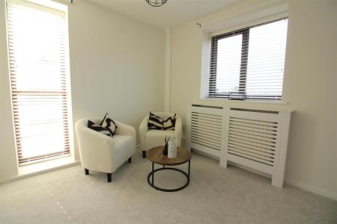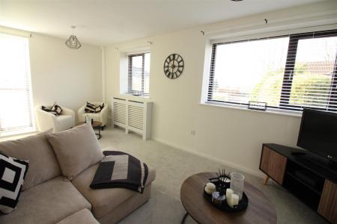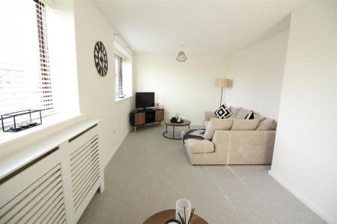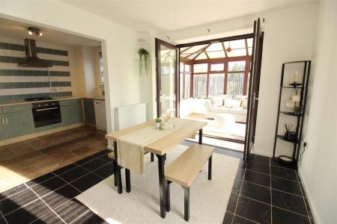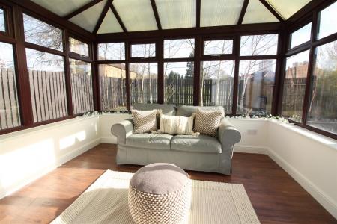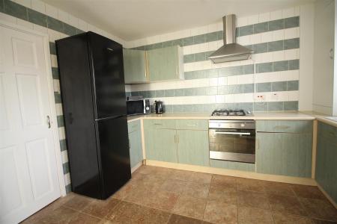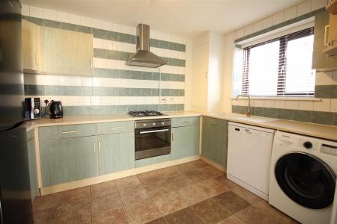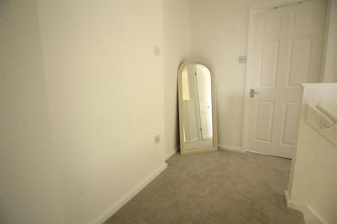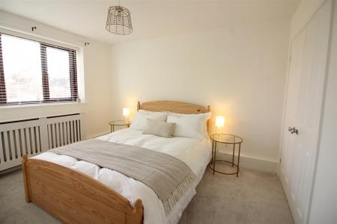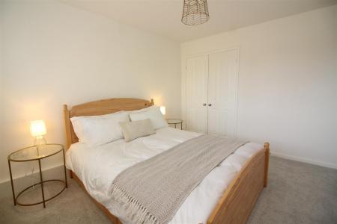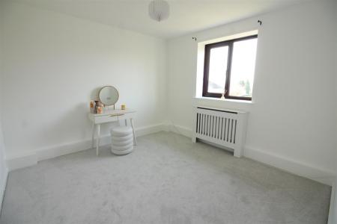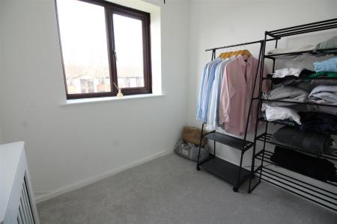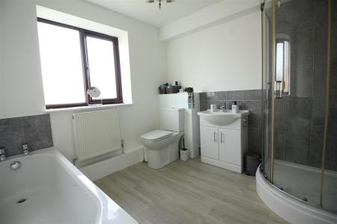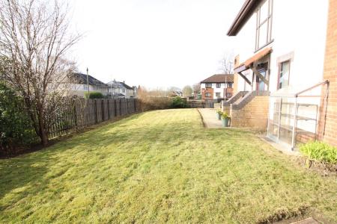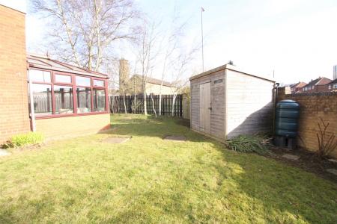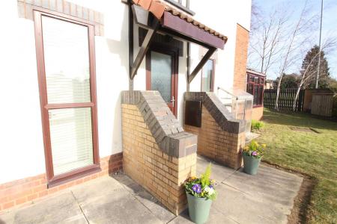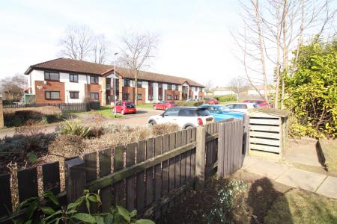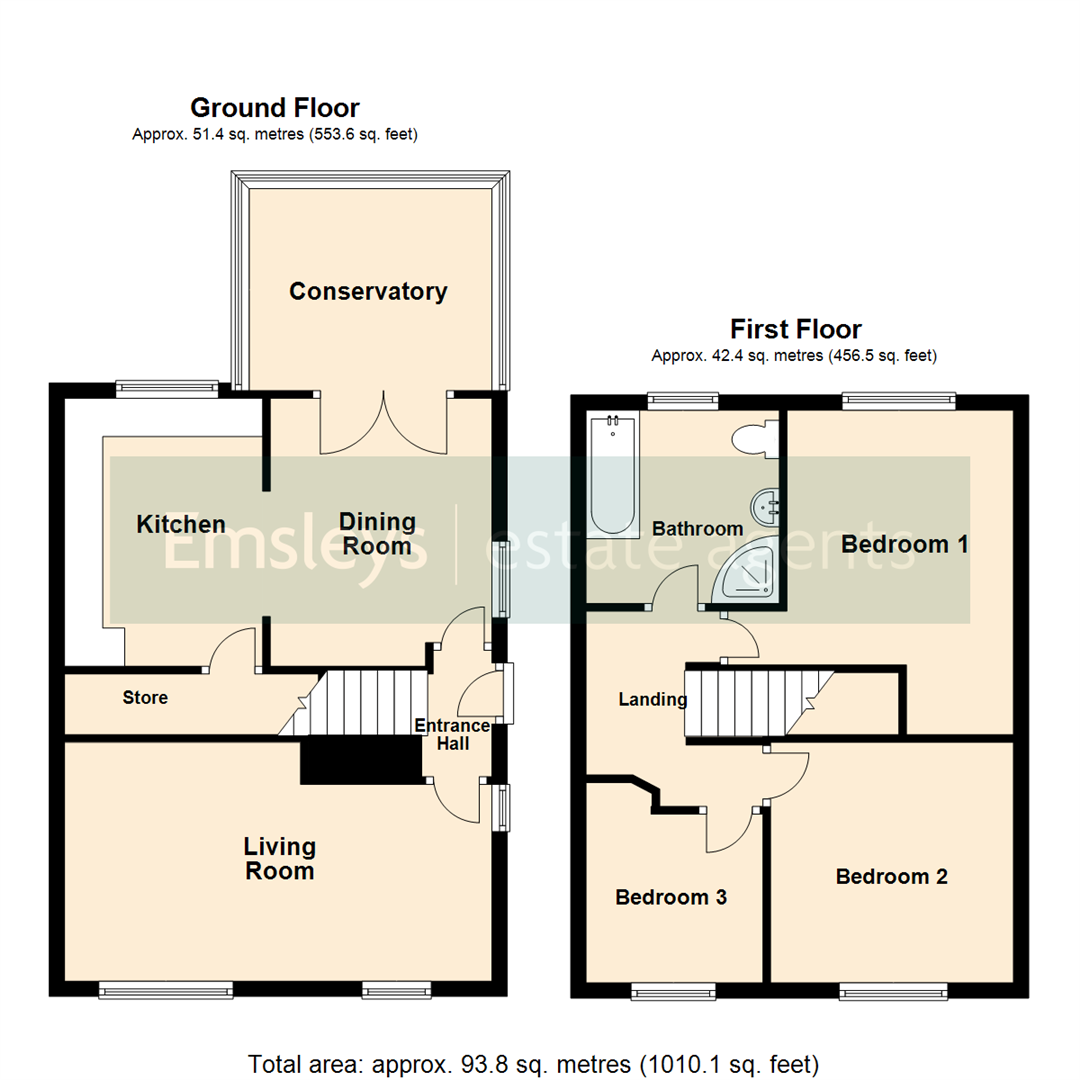- THREE BEDROOM END TERRACE
- SOLD WITH NO CHAIN
- RE-PAINTED & RE-CARPETED THROUGHOUT
- BEAUTIFULLY PRESENTED
- WELL PROPORTIONED BEDROOM
- TWO RECEPTION ROOMS
- CONSERVATORY
- OFF ROAD COMMUNAL PARKING
- COUNCIL TAX BAND A
- EPC RATING C
3 Bedroom End of Terrace House for sale in Leeds
*** BEAUTIFULLY PRESENTED * NO CHAIN * RE-DECORATED & RE-CARPETED THROUGHOUT ***
This spacious and well proportioned three bed end terrace is a must see! Having been well cared for by the present owner this home offers ready to move into accommodation, two large reception rooms a conservatory and three bedrooms. The property benefits from a south facing position and offers a good sized plot with lawned gardens to three sides. Well placed for local amenities and schools this is an ideal first time or investment property alike.
The accommodation briefly comprises; to the ground floor, entrance hall, living room, dining room, conservatory and kitchen.To the first floor two double and one single bedroom along with a house bathroom.Outside you will find lawned gardens and a communal parking area offering off road parking.
The location is conveniently placed for commuters requiring access to Leeds, Wetherby and York, with main arterial roads providing access to surrounding districts and motorway networks, including the A1/M1 link Road and ELOR (A6120 new ring road). A shopping centre is available at Seacroft which has a bus station and there are a wealth of amenities available at Crossgates including a local railway station.
*** Call now to arrange your viewing ***
Ground Floor -
Entrance Hall - Enter the property through a wood grain effect PVCu double-glazed door. Central heating radiator and staircase rising to the first floor.
Living Room - 3.12m x 5.59m (10'3" x 18'4") - A spacious living room with three double-glazed windows to two aspects which flood the space with natural light. The room is laid with carpet and has a central heating radiator.
Kitchen - 3.51m x 2.59m (11'6" x 8'6") - Fitted with a range of wall and base units with complimentary work surfaces over incorporating a new white sink with side drainer and mixer tap. Built under electric oven with a stainless steel gas hob and a stainless steel chimney style extractor hood over. Ceramic tiled floor, central heating radiator and a double glazed window to the rear. A large under stair cupboard provides ample storage for the family and has a power point so can house a dryer or other household utility items.
Dining Room - 3.51m x 2.90m (11'6" x 9'6") - Open to the kitchen the dining area has a tiled floor, a central heating radiator and window to the side. There is ample space for a family sized dining table and chairs or could be used as a second sitting room or for home working. Double-glazed French door open to:-
Conservatory - 2.64m x 3.18m (8'8" x 10'5") - The light-filled conservatory is of PVCu construction in a wood grain effect finish and has a poly carbonate roof, laminate flooring and power points.
First Floor -
Landing - 2.42m x 2.53m (7'11" x 8'4") - A first floor landing giving access to all bedrooms and the house bathroom.
Bedroom 1 - 4.40m x 2.96m (14'5" x 9'9") - A spacious double bedroom with recently laid carpet, central heating radiator and double-glazed window to the rear. A built in walk in wardrobe provides ample storage with hanging rails.
Bedroom 2 - 3.18m x 3.28m (10'5" x 10'9") - A second large double bedroom with double - glazed window to the front and central heating radiator.
Bedroom 3 - 2.00m x 2.31m (6'7" x 7'7") - A single bedroom with a small storage area which could provide wardrobe space. Central heating radiator and double - glazed window to the front.
Bathroom - 2.69m x 2.59m (8'10" x 8'6") - The bathroom is fitted with a white four piece suite which comprises; panelled bath with grey splash tiling, a low flush WC, vanity hand wash basin with storage cupboards below and a separate walk-in shower enclosure served with a 'soaker'style mains fed shower. The room is laid with woodgrain effect vinyl flooring, has a central heating radiator and a double-glazed window to the rear.
Exterior - The house sits on a large corner plot with gardens to three sides and is south facing so enjoys the sun all day. Mainly laid to lawn with planted borders, trees and a storage shed. A paved footpath leads you from the communal parking area to the front door.
Property Ref: 59029_33710542
Similar Properties
3 Bedroom Terraced House | £175,000
*** SOLD WITH NO CHAIN * IDEALLY SUITED TO INVESTORS OR HANDY FIRST TIME BUYERS ***THREE BEDROOM THROUGH TERRACED proper...
Monkswood Avenue, Seacroft, Leeds
3 Bedroom Townhouse | Offers Over £175,000
***THREE DOUBLE BEDROOM MID-TERRACE HOUSE * IDEAL FIRST BUY OR INVESTMENT***Not to be missed, this three bedroom semi-de...
3 Bedroom Semi-Detached House | £175,000
*** WELL MAINTAINED THREE BEDROOM SEMI-DETACHED HOUSE CLOSE TO LEEDS CITY CENTRE ***This three bedroom house is position...
3 Bedroom Semi-Detached Bungalow | £190,000
***DORMER STYLE SEMI-DETACHED. SPACIOUS LIVING ROOM. FITTED DINING/KITCHEN. OFF-ROAD PARKING ***This well maintained sem...
Skelton Road, East End Park, Leeds
3 Bedroom Townhouse | £194,000
*** SPACIOUS THREE BEDROOM END TOWNHOUSE WITH LARGE GARDEN - SOLD WITH NO ONWARD CHAIN ***This end of terrace features P...
3 Bedroom Semi-Detached House | £200,000
***THREE BEDROOM SEMI-DETACHED HOUSE WITH LOVELY MODERN KITCHEN & GREAT GARDEN ***Not to be missed, this semi-detached p...

Emsleys Estate Agents (Crossgates)
35 Austhorpe Road, Crossgates, Leeds, LS15 8BA
How much is your home worth?
Use our short form to request a valuation of your property.
Request a Valuation
