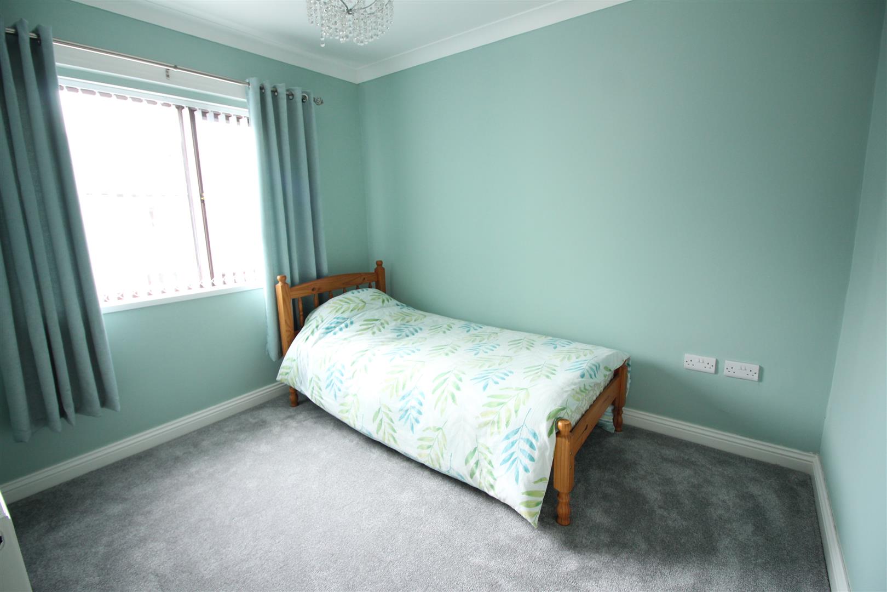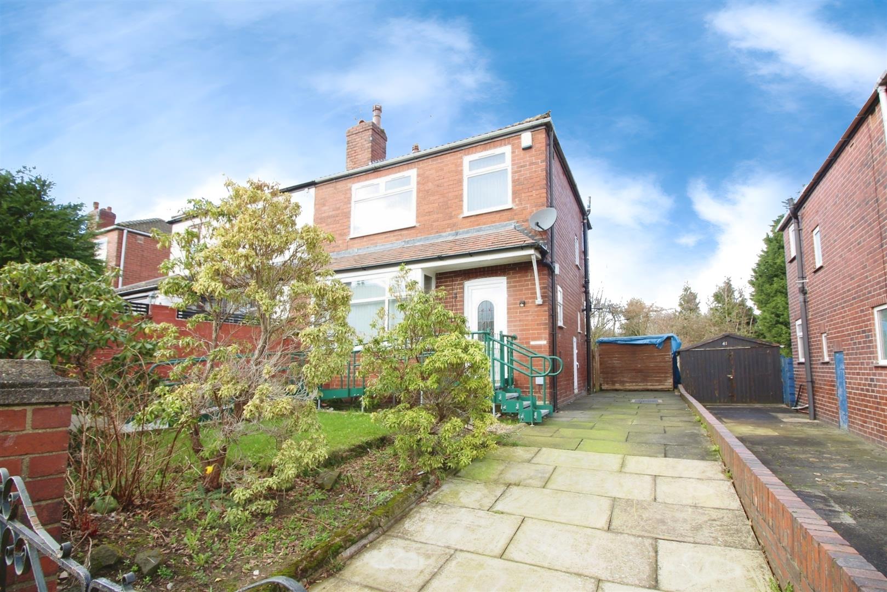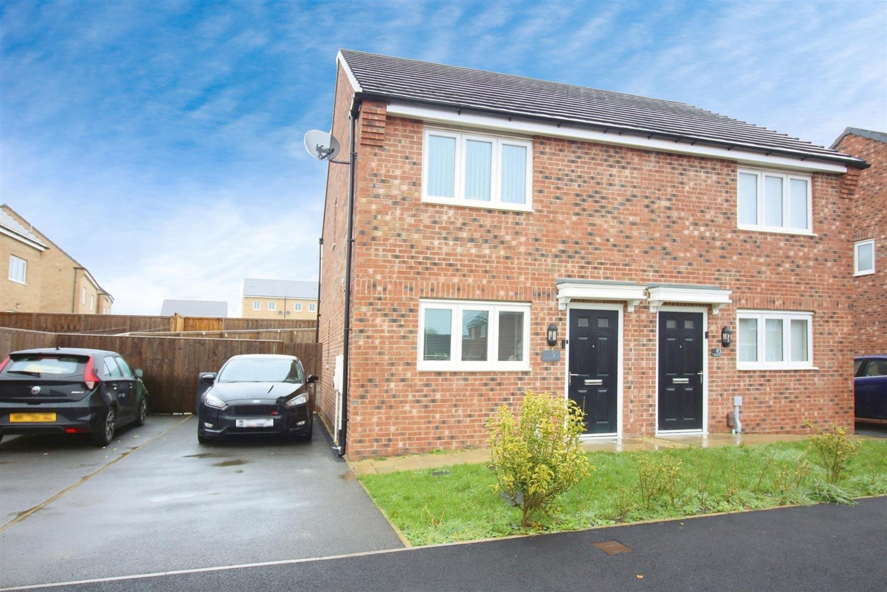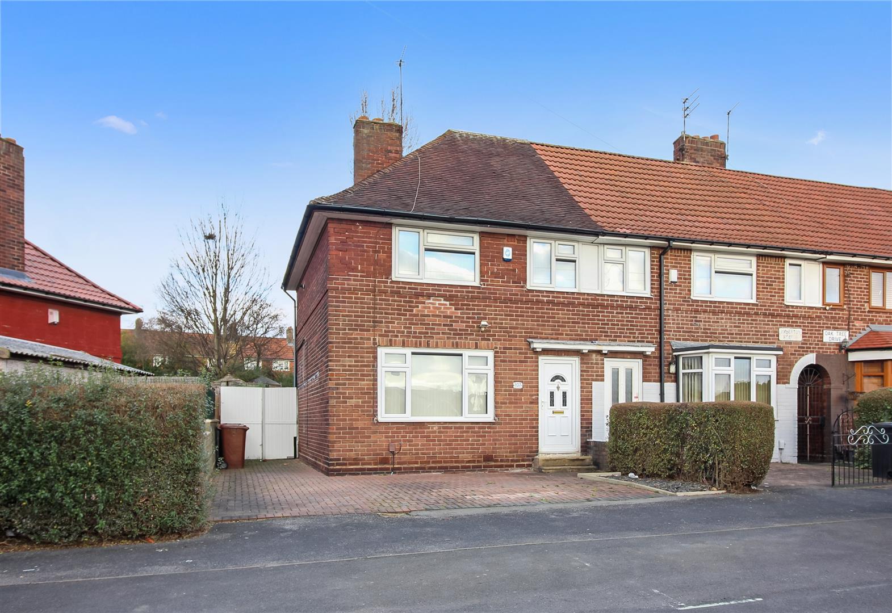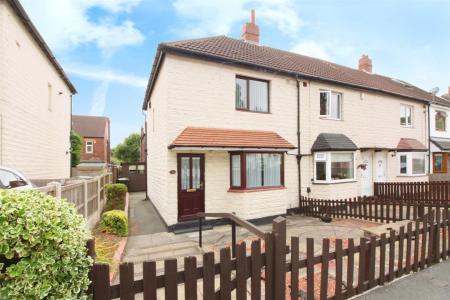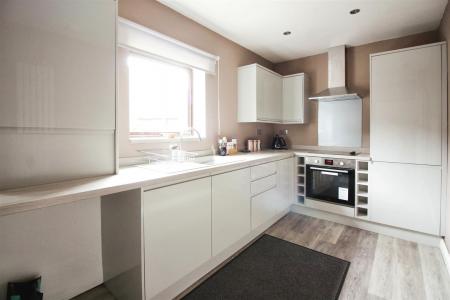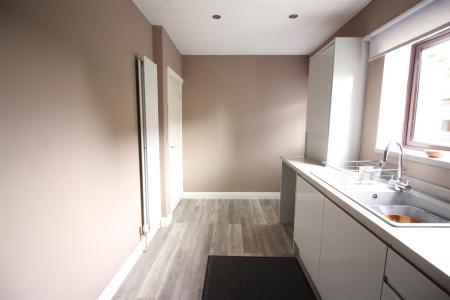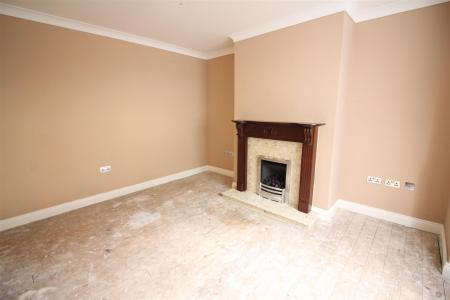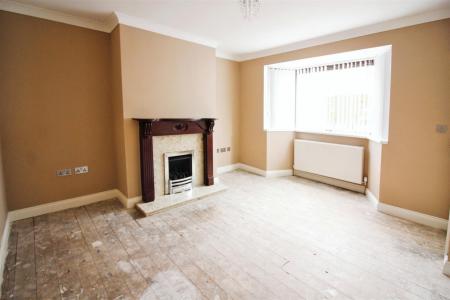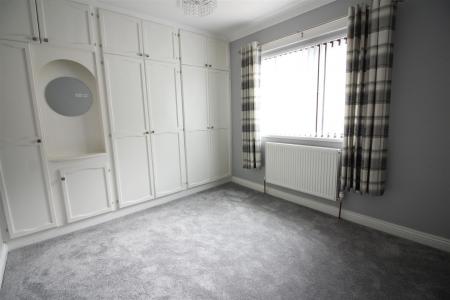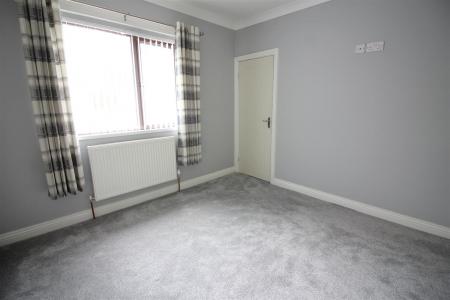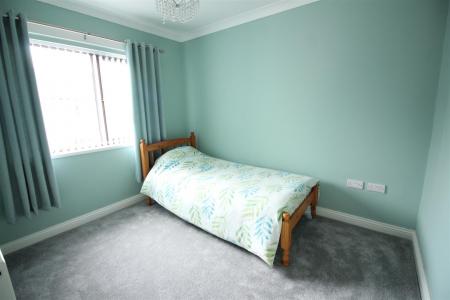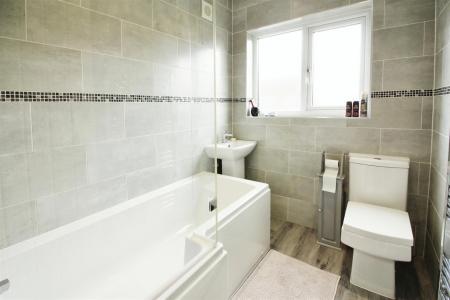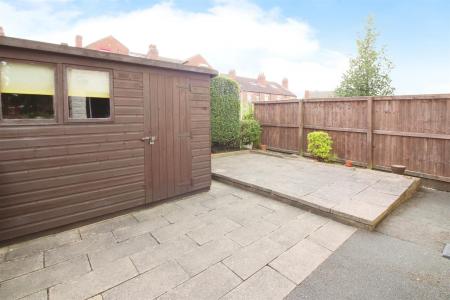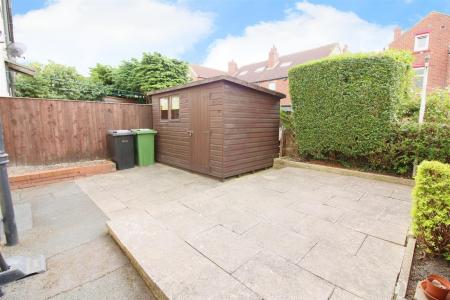- END TERRACE PROPERTY
- TWO DOUBLE BEDROOMS
- SOLD WITH NO ONWARD CHAIN
- REPLACED MODERN KITCHEN
- REPLACED MODERN BATHROOM
- POPULAR LOCATION
- LOW MAINTENANCE GARDENS
- COUNCIL TAX BAND B
- EPC RATING D
2 Bedroom Terraced House for sale in Leeds
*** TWO BEDROOM END TERRACE SOLD WITH NO CHAIN ***
This immaculate end of terrace property is now on the market and ready for viewing. Boasting a perfect blend of character and modern living, this property offers an excellent opportunity for those seeking a ready to move into home.
The property is complemented by a sizable reception room, perfect for relaxation or for entertaining guests. The modern kitchen in light grey completes the living space, offering functional and stylish space for cooking and dining with space for a table. The property comprises two generously sized double bedrooms. The first bedroom showcases built-in wardrobes, providing ample storage space and enhancing the room's overall appeal. A modern fully tiled bathroom completes the accommodation.
To the exterior are low maintenance gardens to the front and rear with a paved patio area and garden shed with power and lights.
The property's location is nothing short of excellent, as it is positioned conveniently close to local amenities and public transport links. This makes the property ideal for professionals and families alike, ensuring easy access to shops, schools and commuting options.
In summary, this immaculate end of terrace property offers a delightful blend of comfort, convenience and style. It's a must-see for anyone looking to purchase a property in a great location, with plenty of space and unique features.
Ground Floor -
Hall - Entry to the house is through a PVCu double-glazed entrance door to the hallway which has a staircase rising to the first floor and a vertical modern radiator.
Living Room - 3.73m x 3.48m (12'3" x 11'5") - A spacious room just awaiting the new owner to make it their own. A feature fireplace with a timber surround has a marble back and hearth and incorporates a living flame gas fire. A bay window floods the room with natural light and accommodates the central heating radiator. A useful under stair storage cupboard housing the utility meters.
Kitchen - 2.18m x 4.47m (7'2" x 14'8") - Fabulous. The replaced kitchen is almost brand new and hardly used with a good range of handle free wall base units in a light grey gloss finish. Complimentary wood grain effect work surfaces over incorporate a composite sink with a side drainer and mixer tap and a glass electric hob. Integrated appliances include a built under electric oven with a chimney style extractor hood over and a tall fridge/freezer. In addition there is a concealed central heating boiler and space for a washing machine. The kitchen is large enought to accommodate a dining table and chairs making it a pleasant space for entertaining and family dining.
First Floor -
Landing -
Bedroom 1 - 2.95m x 3.56m (9'8" x 11'8") - A double bedroom with a range of built in wardrobed providing hanging rails and storage. A larger walk in storage cupboard can be found above the bulk head area. Central heating radiator and double-glazed window to the front.
Bedroom 2 - 3.12m x 2.62m (10'3" x 8'7") - A second double bedroom with a central heating radiator and double-glazed window to the rear.
Bathroom - A superb bathroom fully tiled in modern ceramics with a 'P' shaped bath with mains fed shower and screen over, a pedestal hand wash basin and a low flush w.c. Wood grain effect laminate flooring, extractor fan, towel warmer and a double-glazed window to the rear.
Exterior - To the front the property has a low maintenance gravelled garden with steps leading to the side of the house. The rear garden is paved and provides ample space for 'al-fresco' dining along with a good sized shed which has power and light.
Directions - Head west from our Crossgates office on Austhorpe Road and at the traffic lights turn left onto the Ring Road. Just after the station turn right towards Hollyshaw Lane and take the first right onto Hollyshaw Lane. Then turn left onto Green Lane. Follow the road onto Cross Green Lane and continue before turning left onto Birch Crescent the property can then be found on the right hand side.
Important information
This is not a Shared Ownership Property
Property Ref: 59029_33323657
Similar Properties
2 Bedroom Semi-Detached House | £180,000
*** IMMACULATE TWO BEDROOM SEMI-DETACHED HOUSE WITH SOUTH WEST FACING GARDEN***Presenting an immaculate semi-detached pr...
2 Bedroom Semi-Detached House | £180,000
*** TWO BEDROOM SEMI-DETACHED HOUSE WITH OCCASIONAL LOFT ROOM & EN-SUITE ***This property is not to be missed! Situated...
3 Bedroom Semi-Detached House | £175,000
***THREE BEDROOM SEMI-DETACHED PROPERTY WITH A LARGE GARDEN IN NEED OF SOME REFURBISHMENT***This good size family home h...
2 Bedroom Flat | £185,000
***RARE OPPORTUNITY CLOSE TO TEMPLE NEWSAM COUNTRY ESTATE. TWO BEDROOM GROUND FLOOR APARTMENT WITH GARDENS ***This spaci...
South Parkway, Seacroft, Leeds
2 Bedroom Semi-Detached House | £189,950
*** IMMACULATE TWO BEDROOM SEMI-DETACHED - SOLD WITH NO CHAIN ***This beautifully presented two bedroom semi-detached bu...
3 Bedroom End of Terrace House | £190,000
*** IDEAL INVESTMENT OPPORTUNITY OR FIRST STEP ON THE LADDER - SOLD WITH NO CHAIN!***This three bedroom end of terrace o...

Emsleys Estate Agents (Crossgates)
35 Austhorpe Road, Crossgates, Leeds, LS15 8BA
How much is your home worth?
Use our short form to request a valuation of your property.
Request a Valuation









