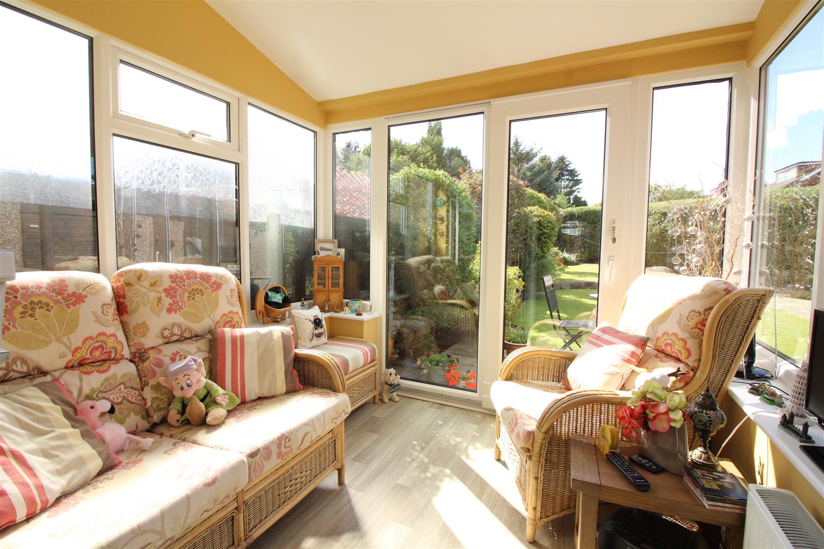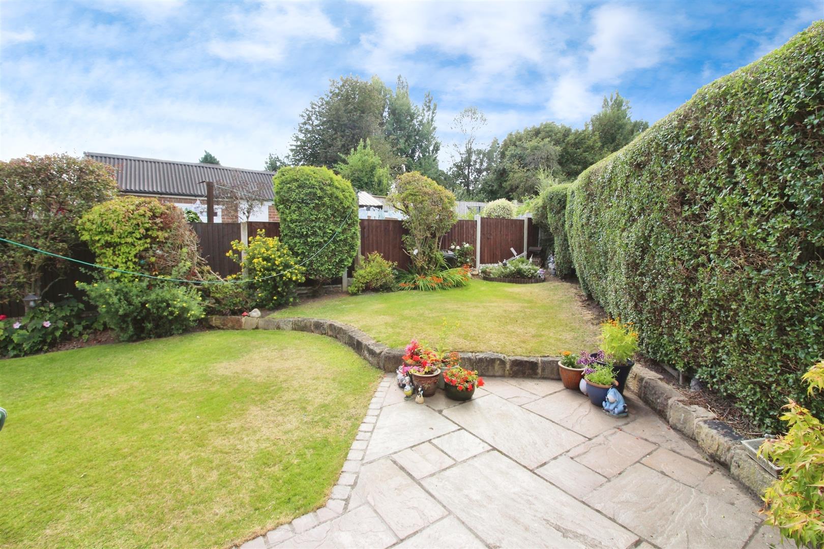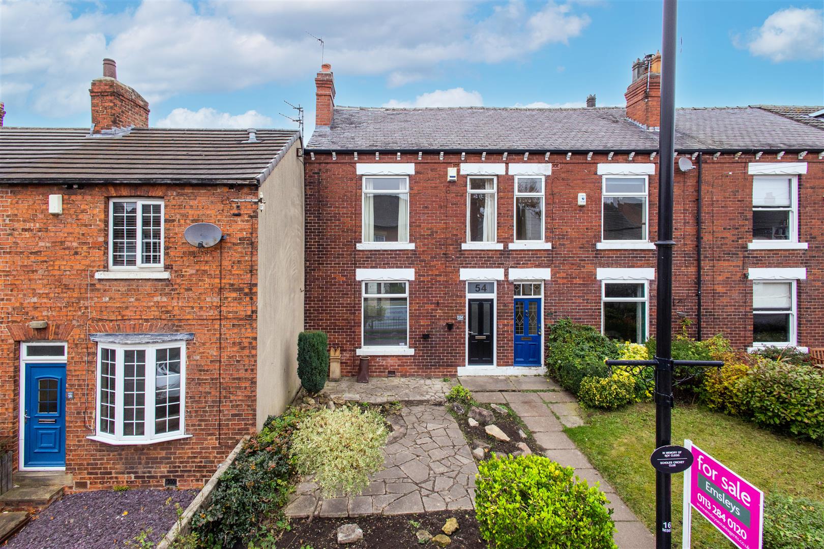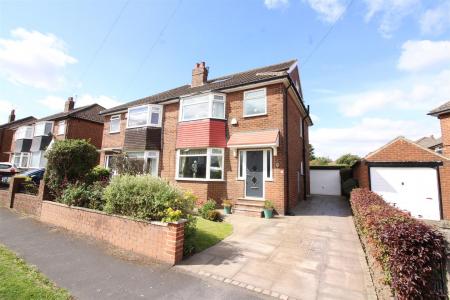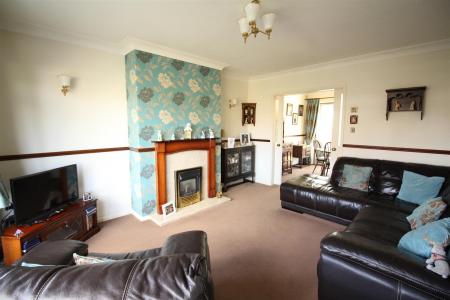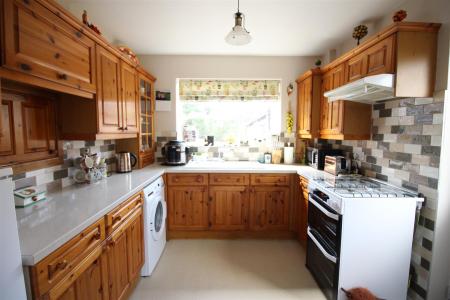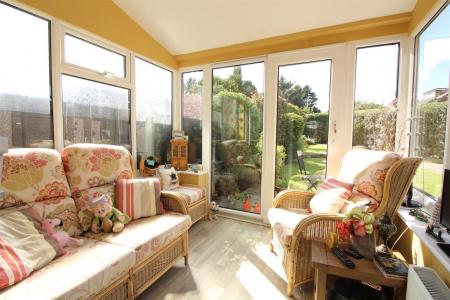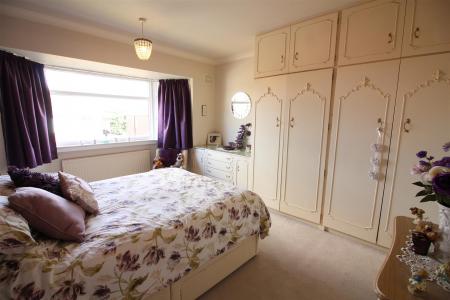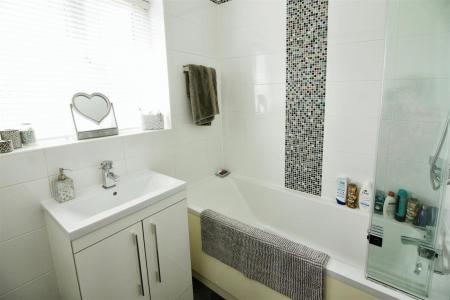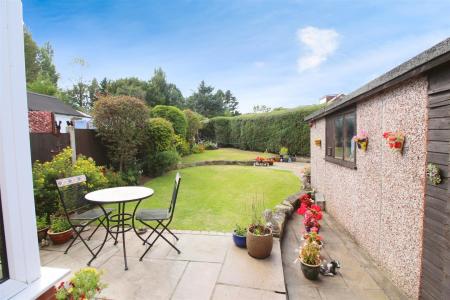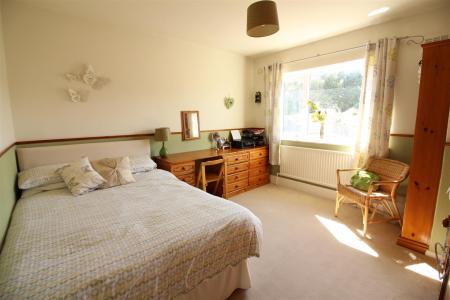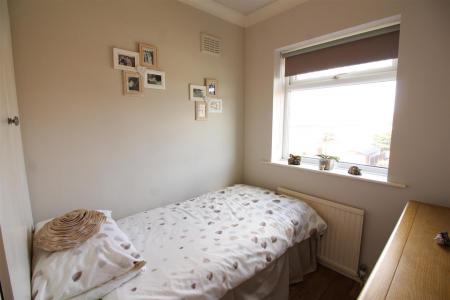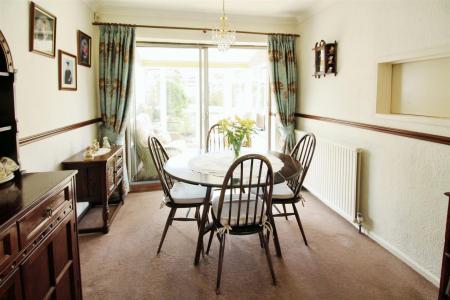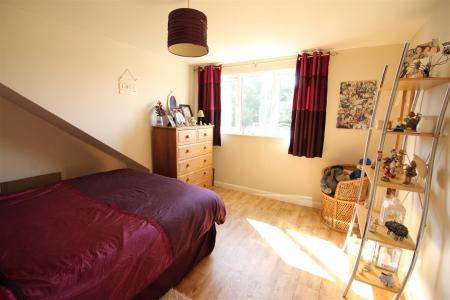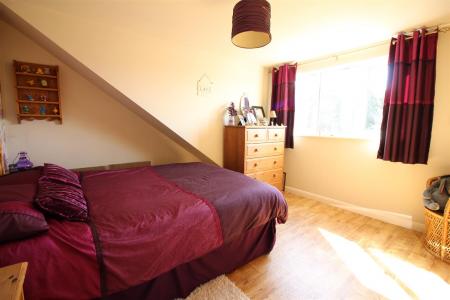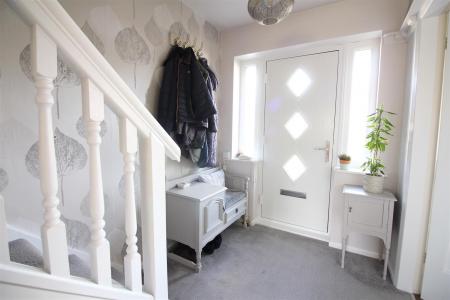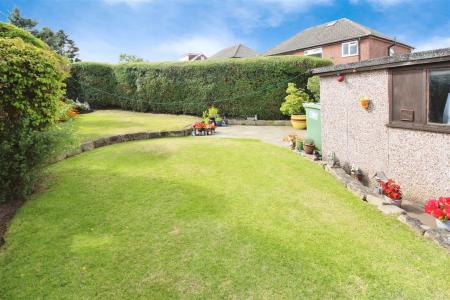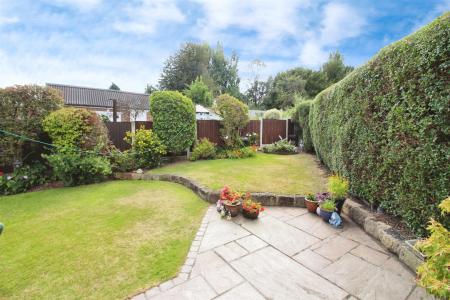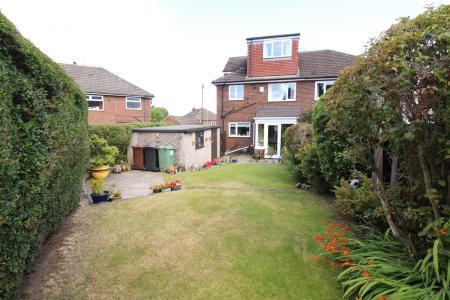- FOUR BEDROOM SEMI DETACHED HOUSE
- IMMACULATELY PRESENTED
- WELL PROPORTIONED ACCOMMODATION
- CLOSE TO LOCAL AMENITIES
- FITTED STORAGE TO ALL BEDROOMS
- POTENTIAL TO CREATE EN-SUITE FACILITIES
- OFF ROAD PARKING & GARAGE
- ENCLOSED REAR GARDEN
- COUNCIL TAX BAND C
- EPC RATING C
4 Bedroom Semi-Detached House for sale in Leeds
***A FOUR BEDROOM SEMI-DETACHED HOUSE * SOUGHT AFTER LOCATION * GARAGE***
This family home situated on one of the most popular areas in central Crossgates offers well appointed accommodation set within a lovely plot. The property has been extended into the roof space to create an additional bedroom and storage and has a season proof conservatory with a tiled roof. Along with a PVCu double-glazing and gas central heating the house is immaculately presented and very well maintained offering ready to move into accommodation.
The location is unsurpassed for convenience to local shops, banks and facilities within Crossgates shopping centre and further afield at The Springs and Colton retail parks. The area has excellent public transport links with local bus routes and Crossgates railway station giving a fast and easy commute to Leeds city centre within walking distance. Also ideal for commuters is the easy access to the M1 North motorway network and main arterial roads such as the A64, A6120 Ring Road and A63.
The accommodation briefly comprises; entrance hall, through lounge/dining area, conservatory and kitchen to the ground floor. To the first floor are three bedrooms, a bathroom and separate w.c. To the second floor a further double bedroom and a study. To the outside there is ample off-road parking provided by the driveway to the side and an enclosed rear garden.
Viewing is essential to appreciate the standard and size of the accommodation on offer.
*** Call now 24 hours a day, 7 days a week to arrange your viewing.***
Entrance Hall - 4.14m x 1.85m (13'7" x 6'1") - Enter through a composite entry door to a welcoming hallway, central heating radiator and staircase rising to the first floor.
Living Room - 4.83m x 3.68m (15'10" x 12'1") - A spacious and light living room flooded with natural light through a large double-glazed bay window to the front. A feature fireplace with a marble back and hearth incorporates a living flame gas fire. Central heating radiator and wall light point. Sliding doors open the space to;-
Dining Room - 3.05m x 2.74m (10'0" x 9'0") - The dining room provides ample space for a family dining table and chairs, central heating radiator, service hatch to kitchen and sliding patio doors granting access to the;-
Conservatory - 2.33m x 2.69m (7'8" x 8'10") - A lovely addition to sit and enjoy views of the rear garden having a pitched tiled roof, central heating radiator, PVCu double-glazed windows with sliding door granting access to the rear garden.
Kitchen - 3.05m x 2.77m (10'0" x 9'1") - The kitchen is fitted with a comprehensive range of solid pine wall and base units with complimentary work surfaces over incorporating a ceramic inset sink with side drainer and mixer tap. Cooker point, space for a fridge freezer and a plumbed space for a washer machine. A traditional pantry cupboard offers extra storage space. A PVCu entry door opens to the driveway and a double-glazed window overlooks the rear garden.
Landing - Window to the side and access to first floor rooms. A staircase risies to the second floor.
Bedroom 1 - 3.66m x 3.61m (12'0" x 11'10") - A double bedroom with a range of fitted wardrobes to one wall providing hanging rails and storage with a matching dressing table. Central heating radiator and a double-glazed window overlooking the front garden.
Bedroom 2 - 3.66m x 3.61m (12'0" x 11'10") - A second double bedroom again with fitted storage to one wall, a central heating radiator and double-glazed window overlooking the rear garden.
Bedroom 3 - 2.39m x 2.03m (7'10" x 6'8") - A single bedroom with a bulk head fitted cupboard, central heating radiator and window placed to the front.
Bathroom - Fully tiled in white ceramics with a feature mosiac border the bathroom is fitted with a paneled bath with mains fed shower and screen over and a vanity wash hand basin with storage below, Heated towel rail. A built in cupboard houses the central heating boiler
Separate W.C - Half tiled in white ceramics to match the bathroom and fitted with a low flush w.c and window to the side elevation.
Second Floor -
Landing - Access to the attic rooms and window to the side elevation.
Bedroom 4 - 3.61m x 3.38m (11'10" x 11'1") - A third double bedroom laid with wood grain effect laminate flooring and having a double-glazed dormer window to the front and a large store room provides ample storage space.
Study - 2.04m x 3.38m (6'8" x 11'1") - This room can be used as an ideal office or playroom or more storage. A skylight window is placed to the front and extra storage is provided by full width eaves cupboards and a larger store room.
Exterior - The property is accessed at the front via an Indian stone laid driveway which provides off road parking for multiple vehicles. A pretty small lawn has flower bed borders and a boundary wall. The driveway leads to the side and the sectional garage which offers an up and over door, power and light.
The rear garden is a true delight! Fully enclosed with a high timber gate, there is an Indian stone laid patio area, exterior water supply, shaped and manicured lawns with deep flower beds stocked well with shrubs and perennials. A second patio is found to the rear of the garage so to enjoy the sunny aspect all day long.
Directions - From the Crossgates office proceed along Austhorpe Road and turn right onto Tranquillity. Proceed along and up the hill and proceed straight ahead at the crossroads onto Manston Grove. At the T- junction, turn right onto Manston Way, where the property can be found on the left hand side.
Important information
This is not a Shared Ownership Property
Property Ref: 59029_33319664
Similar Properties
Hawkhill Gardens, Crossgates, Leeds
4 Bedroom Semi-Detached House | £325,000
*** FOUR BEDROOM SEMI-DETACHED HOUSE * EN-SUITE TO MASTER * CLOSE TO ALL LOCAL AMENITIES ***This immaculate semi-detache...
3 Bedroom Semi-Detached House | £325,000
Presenting a well-maintained semi-detached property, now available for purchase. This home, in good condition, is ideall...
3 Bedroom Semi-Detached House | £315,000
*** THREE BEDROOM SEMI-DETACHED - READY TO MOVE INTO - LARGE REAR GARDEN ***We are delighted to bring to market this imm...
Belle Vue Avenue, Scholes, Leeds
3 Bedroom Semi-Detached Bungalow | £340,000
***VILLAGE LOCATION * VIEWS ACROSS COUNTRYSIDE * FLEXIBLE ACCOMMODATION ***For sale is this delightful semi-detached dor...
3 Bedroom Terraced House | £345,000
***POPULAR VILLAGE LOCATION * THREE BEDROOM TERRACE SOLD WITH NO CHAIN ***Situated in the highly regarded village of Sch...
3 Bedroom Detached House | £350,000
*** POPULAR RESIDENTIAL AREA * IMMACULATELY PRESENTED THROUGHOUT**Emsleys are thrilled to present this immaculate detach...

Emsleys Estate Agents (Crossgates)
35 Austhorpe Road, Crossgates, Leeds, LS15 8BA
How much is your home worth?
Use our short form to request a valuation of your property.
Request a Valuation



