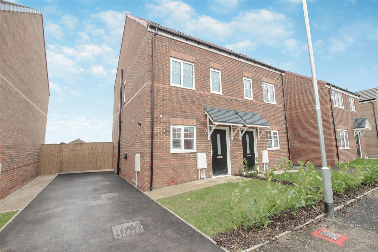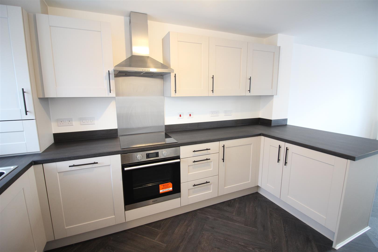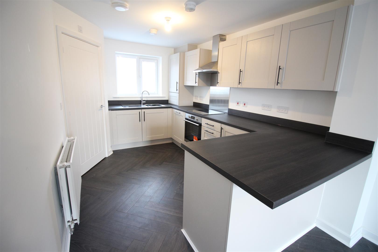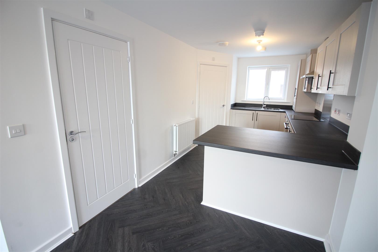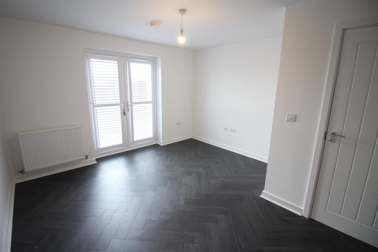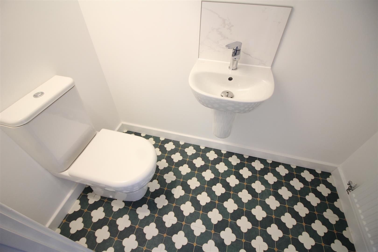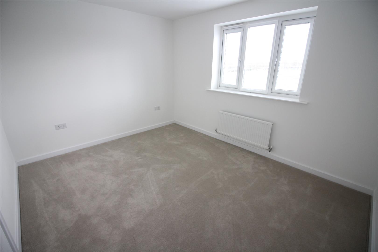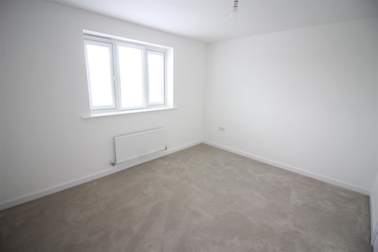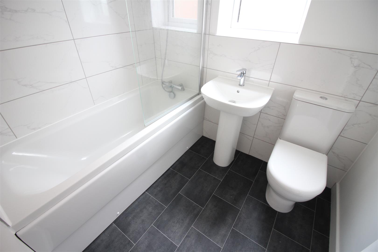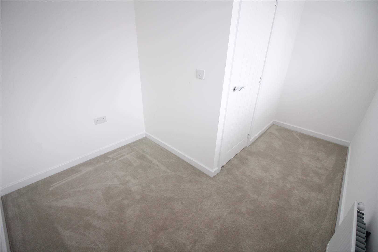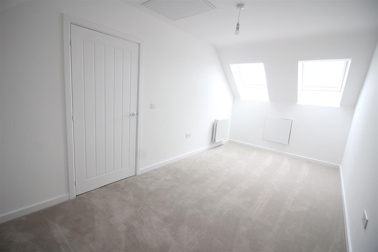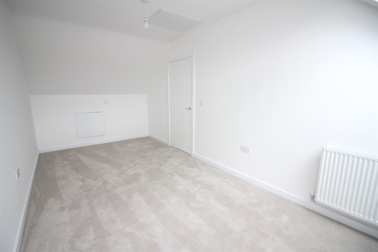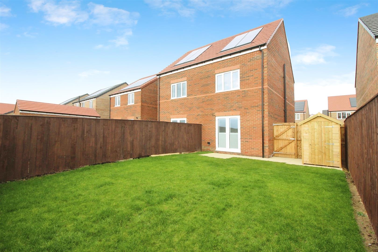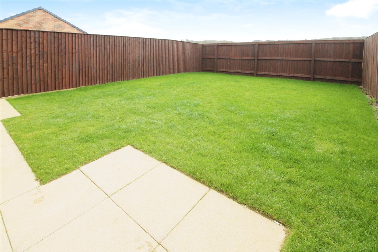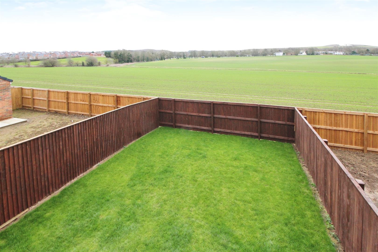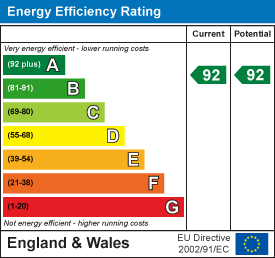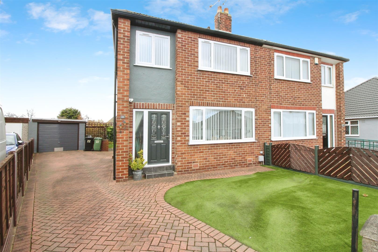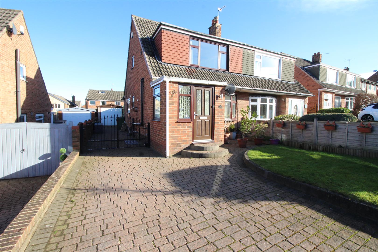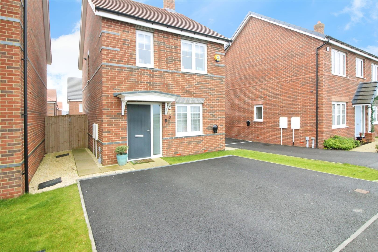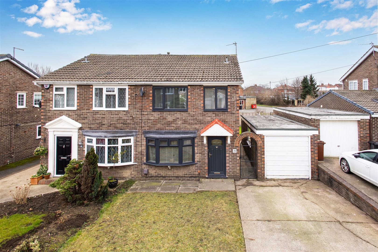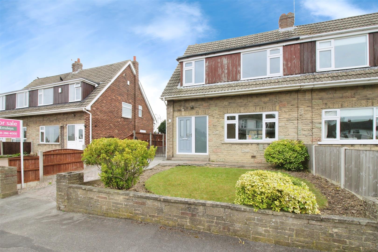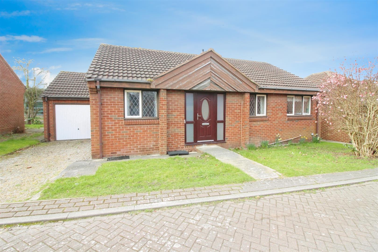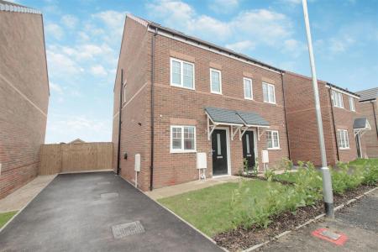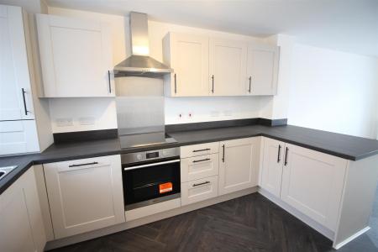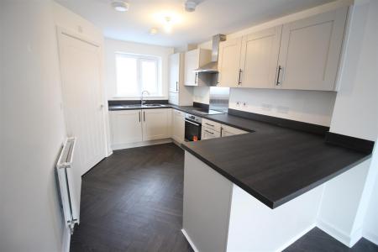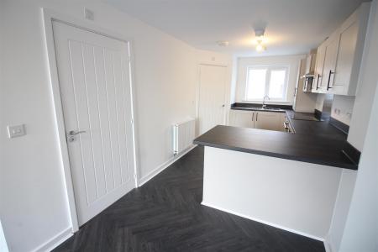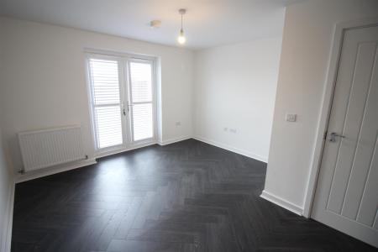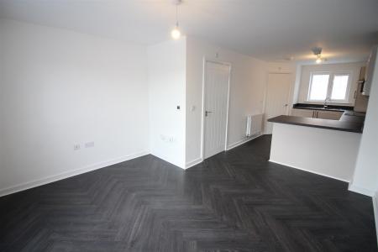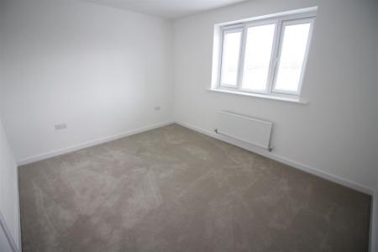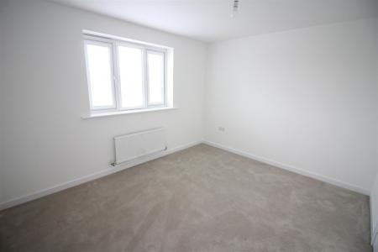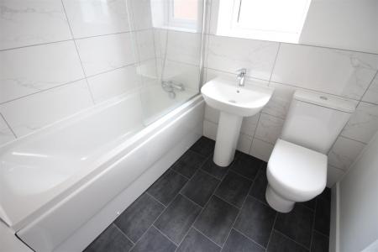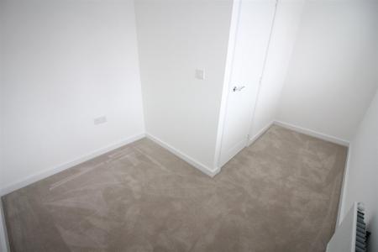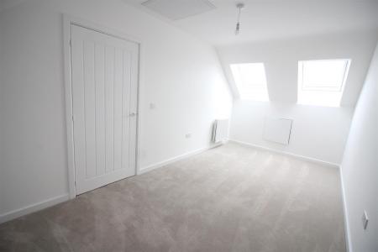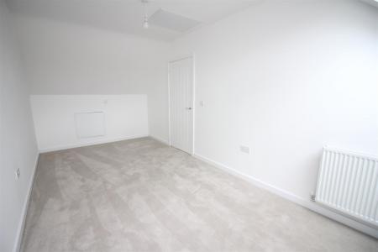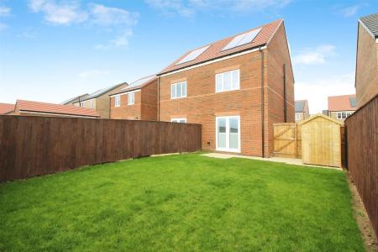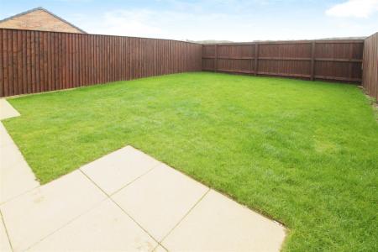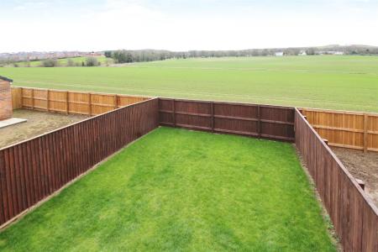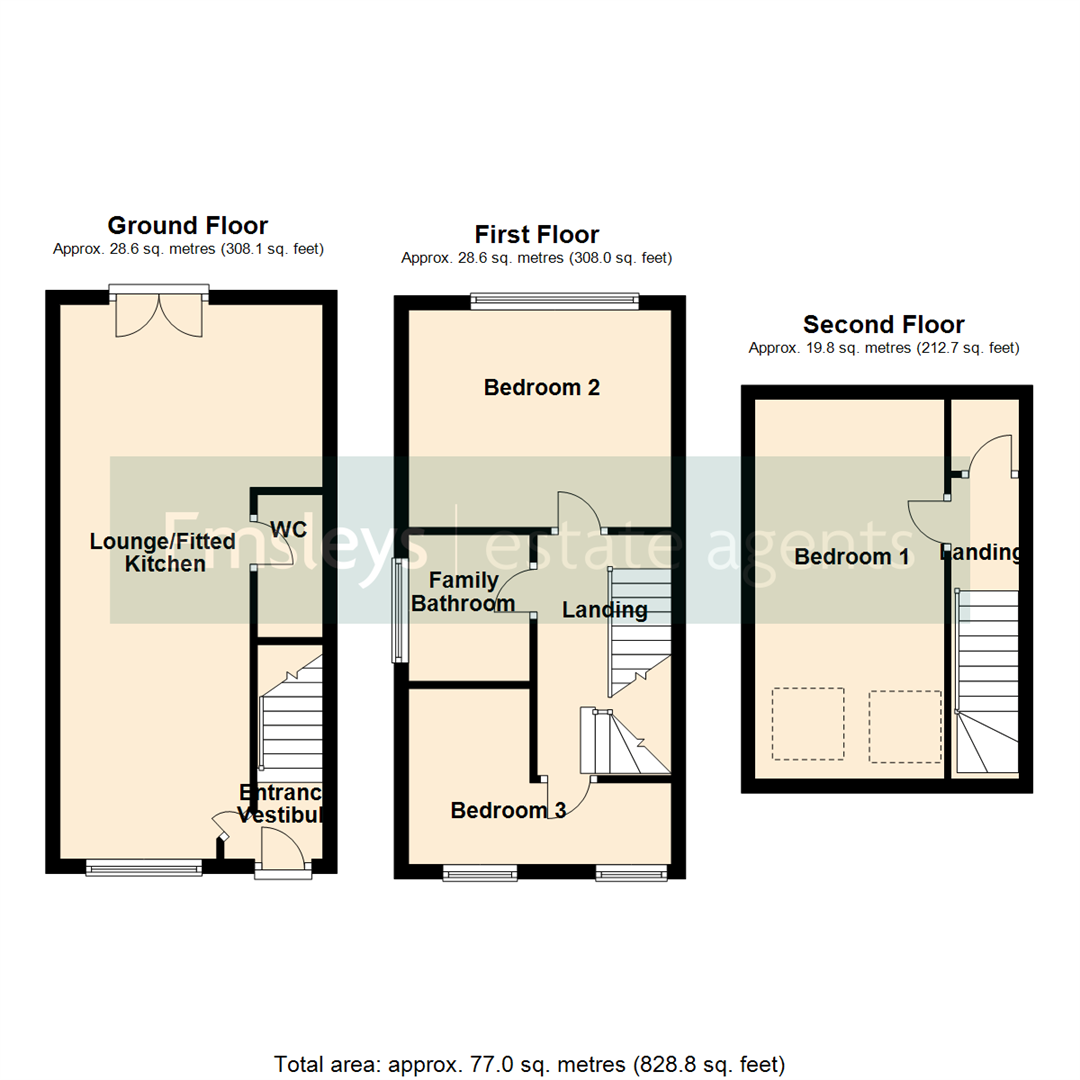- THREE BEDROOM SEMI-DETACHED PROPERTY WITH VIEWS TO THE REAR
- NO CHAIN!
- BUILT BY AVANT HOMES IN 2024 * SOLAR PANELS *
- OPEN PLAN LOUNGE/KITCHEN WITH BUILT-IN APPLIANCES
- ACCOMMODATION OVER THREE FLOORS
- OFF ROAD PARKING FOR TWO CARS & GOOD SIZED REAR GARDEN
- COUNCIL TAX BAND C
- EPC RATING A
3 Bedroom Semi-Detached House for sale in Leeds
* MODERN THREE BEDROOM SEMI-DETACHED HOUSE * NO CHAIN! * OPEN PLAN KITCHEN WITH BUILT-IN APPLIANCES * OPEN PLAN LOUNGE WITH FRENCH DOORS * SOLAR PANELS * OFF ROAD PARKING *
Immaculate and newly built three bedroom semi-detached house, offered for sale with NO CHAIN allowing for a smoother transition. The property was recently built in 2024, by Avant Homes and comes with the remaining years of a 10 year NHBC Certificate, providing assurance of its high-quality construction and finish. One of the unique features of this property is the view to the rear of the property, over fields and has far reaching views.
The house boasts open-plan ground floor accommodation, the lounge area provides direct access to a beautifully maintained lawned garden. This space has been thoughtfully designed to encourage relaxation and leisure, offering a perfect setting for social gatherings or quiet evenings in. The fitted kitchen is a true highlight of this property, and is equipped with a range of built-in appliances, ready to handle all your culinary needs.
The property comprises three well-proportioned bedrooms, two of which are double rooms, and one single room. These spaces present a blank canvas for you to create your perfect sleeping quarters. The house benefits from a modern family bathroom, with a hand shower over the bath. However, for added convenience, there is also a downstairs w.c. There is driveway parking for two cars to the side, which adds to the appeal of the overall property.
The house is set in a sought-after location with excellent transport links. For nature lovers, the location boasts an abundance of green spaces nearby. This property offers an exceptional living experience in a desirable location. Its features cater to modern, easy living, with the benefit of solar panels, making it a perfect choice for a range of buyers. Don't miss out on this opportunity to secure a home that truly stands out!
Entrance Vestibule - Radiator, luxury vinyl tiled flooring, stairs to first floor landing, door to:
Lounge/Fitted Kitchen - 7.77m max x 3.68m max (25'6" max x 12'1" max) - Fitted with a range of modern base and eye level units with worktop space over and drawers, stainless steel sink unit with single drainer and mixer tap, integrated under counter fridge, freezer, dishwasher and automatic washing machine, built-in electric oven, built-in four ring ceramic hob with extractor hood over, double-glazed window to front with shutter blinds, two radiators, luxury vinyl tiled flooring double-glazed french double door to garden with shutter blinds, door to:
Wc - Fitted with two piece suite comprising, wash hand basin and low-level WC, tiled splashback, radiator.
Landing - Stairs to second floor landing. Radiator, door to:
Family Bathroom - Fitted with three suite with panelled bath with hand shower attachment over and glass screen, pedestal wash hand basin and low-level WC. Tiled splash-backs, extractor fan, double-glazed window to side, Chrome ladder style radiator.
Bedroom 2 - 3.05m x 3.68m (10'0" x 12'1") - Double-glazed window to rear with shutter blinds, radiator.
Bedroom 3 - 2.46m max x 3.68m max (8'1" max x 12'1" max) - 8'1" max (3'9" min) x 12'1" max (5'7" min)
Two double-glazed windows to front with shutter blinds, radiator.
Landing - Door to storage cupboard.
Bedroom 1 - 5.38m x 2.64m (17'8" x 8'8") - Two Skylight windows to the front, radiator, access to loft space, and access to eaves space.
Outside - There is a garden area to the front, with driveway parking for two cars to the side. Side gated access leads to a fully enclosed rear garden, which is mainly lawn with a paved patio seating area. In addition, there is a timber garden shed and outside water tap.
Property Ref: 59032_33699760
Similar Properties
Whitecliffe Rise, Swillington, Leeds
3 Bedroom Semi-Detached House | £265,000
* EXTENDED THREE BEDROOM SEMI-DETACHED PROPERTY * CONSERVATORY * EXT KITCHEN * LOUNGE/DINER * GARAGE * OFF ROAD PARKING...
Eskdale Grove, Garforth, Leeds
3 Bedroom Semi-Detached House | £265,000
* EXTENDED THREE BEDROOM CHALET STYLE SEMI-DETACHED HOME * THROUGH LOUNGE * DINING AREA * EXTENDED KITCHEN WITH RANGEMAS...
2 Bedroom Detached House | £265,000
***TWO BEDROOM DETACHED***IMMACULATELY PRESENTED***NO CHAIN***Presenting for sale this immaculate, detached house, a new...
Moorgate Avenue, Kippax, Leeds
3 Bedroom Semi-Detached House | £270,000
* THREE BEDROOM EXTENDED SEMI-DETACHED PROPERTY * GENEROUS DINING KITCHEN WITH BUILT-IN APPLIANCES * MODERN BATHROOM * L...
White Rose Way, Garforth, Leeds
3 Bedroom Semi-Detached House | £275,000
* EXT. CHALET STYLE SEMI-DETACHED PROPERTY * EXTENDED RE-FITTED KITCHEN * OPEN PLAN LOUNGE/DINER * MODERN FOUR PIECE BAT...
Lidgett Court, Garforth, Leeds
3 Bedroom Detached Bungalow | £275,000
* THREE BEDROOM DETACHED BUNGALOW * NO CHAIN! * NEEDS FULL MODERNISATION & REFURBISHMENT * GARAGE & DRIVEWAY PARKING * T...

Emsleys Estate Agents (Garforth)
6 Main Street, Garforth, Leeds, LS25 1EZ
How much is your home worth?
Use our short form to request a valuation of your property.
Request a Valuation
