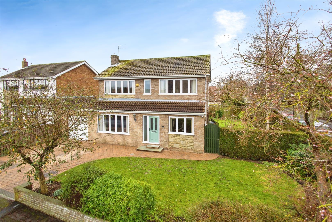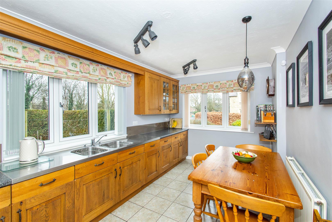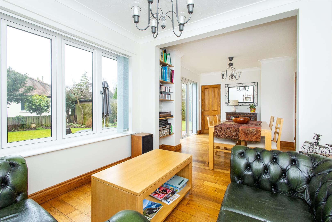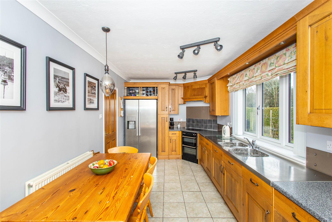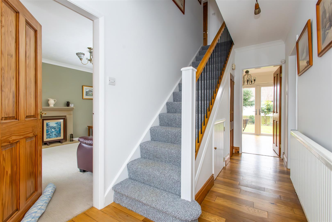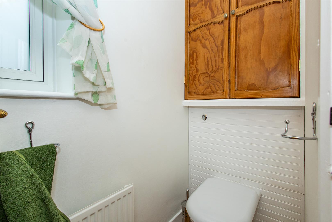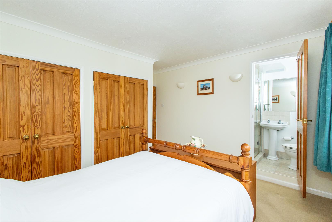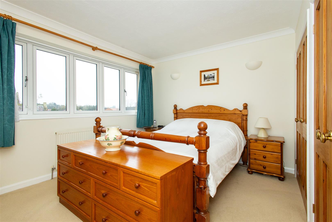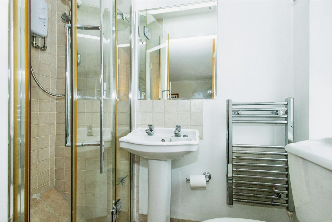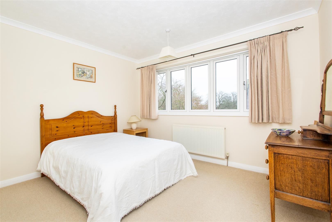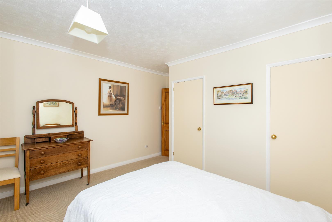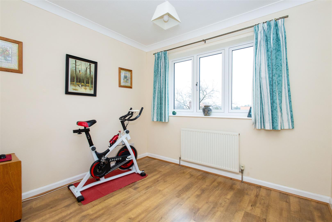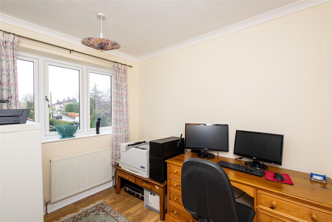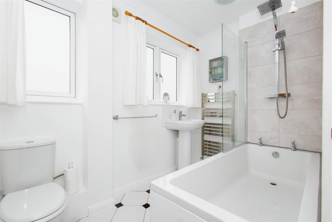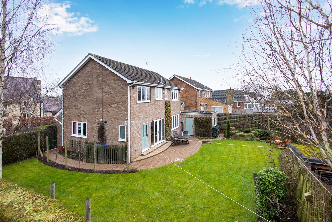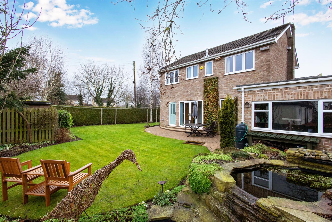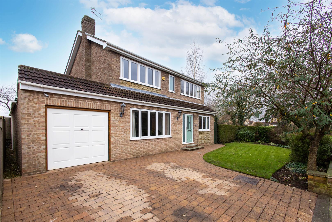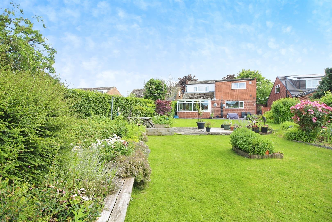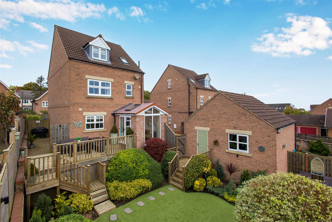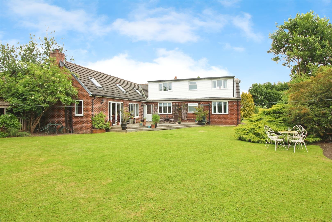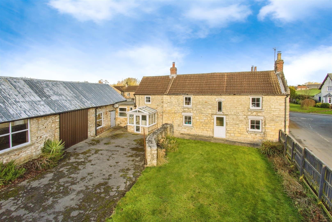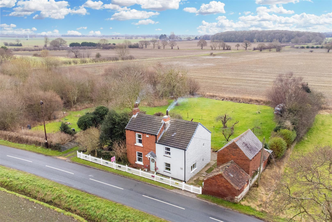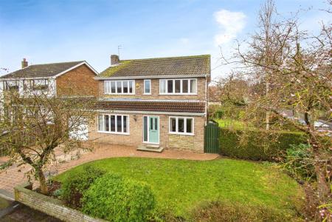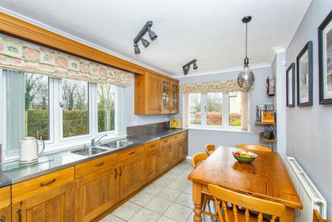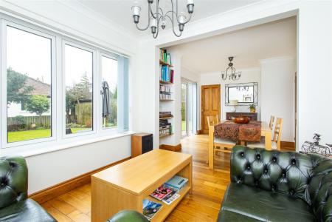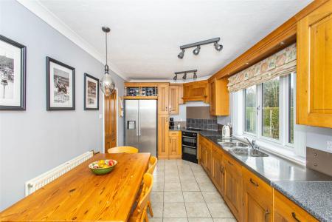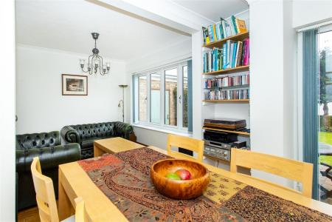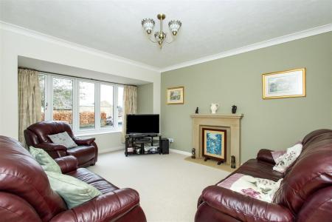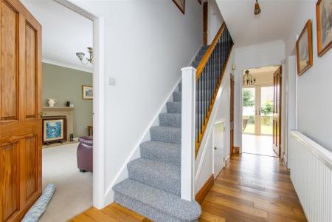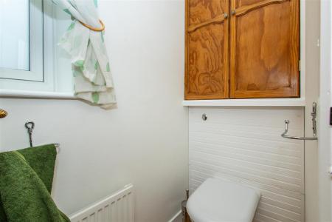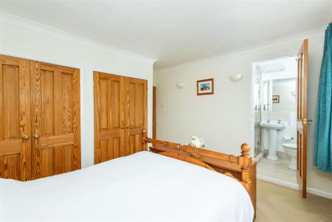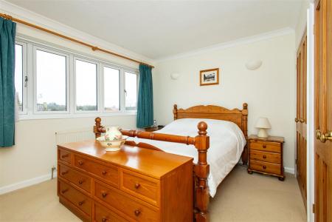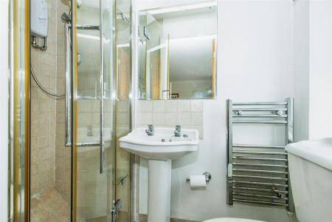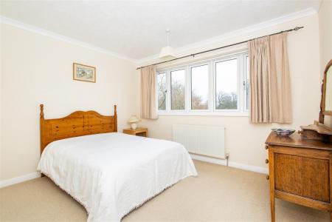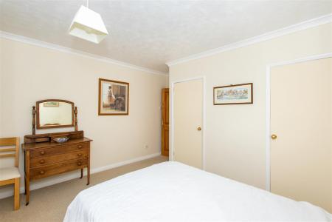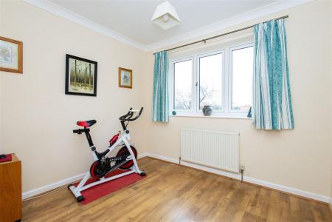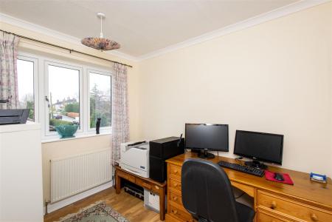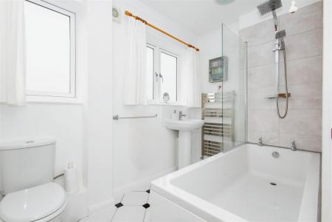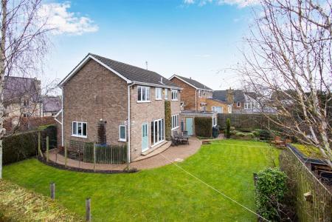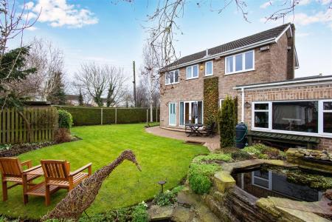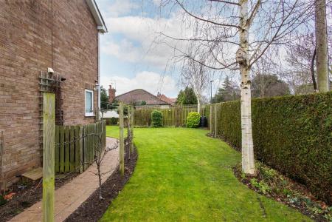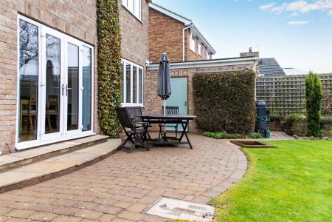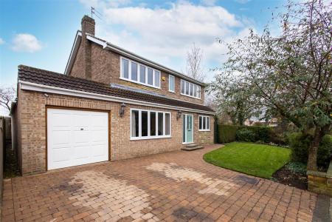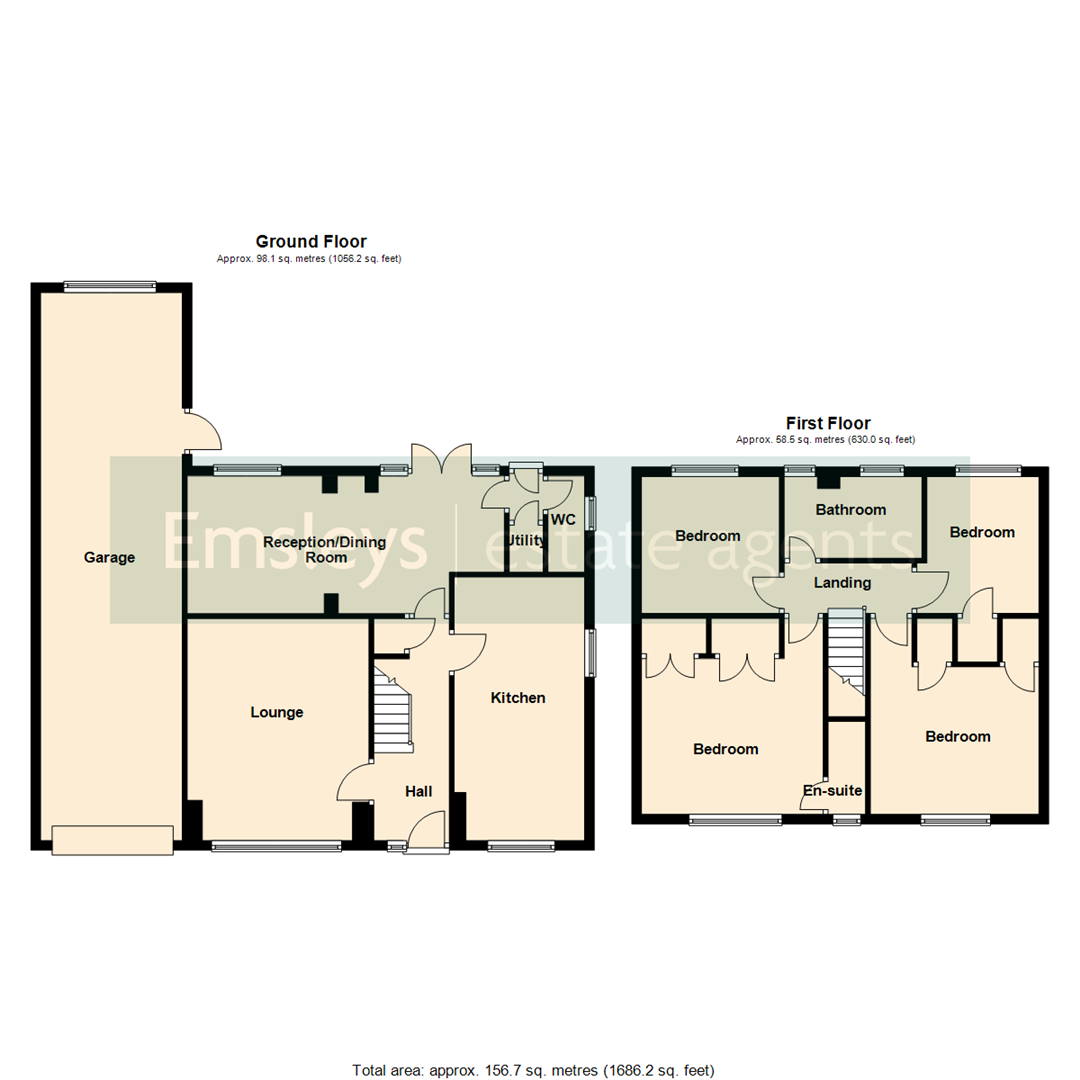- ENVIABLE LARGE CORNER PLOT
- SOUGHT AFTER VILLAGE LOCATION
- TWO RECEPTION ROOMS
- DOUBLE TANDEM GARAGE
- MASTER WITH EN-SUITE
- GROUND FLOOR WC & UTILITY CUPBOARD
- Council Tax Band E
- EPC Rating TBC
4 Bedroom Detached House for sale in Leeds
***ENVIABLE CORNER PLOT. DESIRABLE LOCATION. IMMACULATE THROUGH OUT.***
An immaculate home offering a perfect blend of comfort and style, nestled in a highly sought-after location. The house boasts an airy layout that is sure to impress any potential buyer.
This property showcases four spacious bedrooms and two bathrooms (one which is an en-suite shower), all designed to provide the utmost comfort and convenience. The property also benefits from two inviting reception rooms that are perfect for entertaining guests or for quiet family evenings. The well-equipped kitchen is a cook's dream, designed to cater to all your culinary needs.
Adding to its unique features, the property includes ample parking to the double drives, a double tandem garage offering the opportunity to convert the rear section into an office or workshop and a southerly facing garden. The garden is an ideal space boasting a corner plot with a good degree of privacy.
The house's location is another key advantage. Notably, it is situated in proximity to local schools, offering convenience for families. Additionally, the property is surrounded by historical features and scenic walking routes, providing a mix of culture and outdoor activities right at your doorstep.
This property is a remarkable blend of space, elegance and comfort, all nestled in a desirable location. It offers the perfect opportunity for a family seeking a tranquil, yet accessible environment to call home.
With its unique features and excellent location, this property is not just a house, but a lifestyle. Don't miss out on this rare opportunity to own a fantastic home in one of the most desired locations in the area.
Ground Floor -
Hall - Composite double glazed entrance door with side PVCu frosted double glazed window. Solid wood flooring, central heating radiator, stairs to first floor with cupboard beneath, coving to ceiling and doors to lounge, kitchen and reception/dining room.
Kitchen - 5.49m x 2.72m (18'0" x 8'11") - Having a range of units with solid wood doors and drawers. Complimentary worksurfaces with stainless steel twin sinks and drainers either side. Integrated double oven, electric hob, concealed extractor over and dishwasher. Space for large fridge freezer. Tiled flooring, radiator, coving to ceiling and PVCu double glazed windows to front and side aspect.
Lounge - 4.70m x 3.78m (15'5" x 12'5") - Having a large PVCu double glazed bay window to front aspect, focal limestone fireplace, coving to ceiling, two wall light points and radiator.
Reception/Dining Room - 2.87m x 6.60m (9'5" x 21'8") - A superb size reception room with versatile setup, wood flooring, PVCu double glazed window to rear aspect and french doors to rear garden. Coving to ceiling and door to rear porch.
Rear Porch - Double glazed composite entrance door, door to WC and utility cupboard.
Utility Cupboard - 0.98m x 0.71m (3'3" x 2'4") - Plumbing for washing machine, sink with drainer and shelving.
Wc - Unit housed push flush WC, corner pedestal wash hand basin, radiator, coving to ceiling, PVCu double glazed frosted window and cupboard housing boiler.
First Floor -
Landing - Coving to ceiling and doors to rooms.
Bedroom - 3.24m x 3.78m (10'8" x 12'5") - Two double built in wardrobes, PVCu double glazed window to front aspect and radiator beneath. Door to en-suite.
En-Suite - Comprising a tiled shower enclosure, pedestal wash hand basin, low flush WC, tiled floor, PVCu double glazed frosted window, shaver point/light and chrome electric heated towel warmer.
Bedroom - 2.82m x 2.84m (9'3" x 9'4") - PVCu double glazed window to rear aspect, radiator beneath, coving to ceiling and laminate flooring.
Bedroom - 3.07m x 3.51m (10'1" x 11'6") - PVCu double glazed window to front aspect, radiator beneath, coving to ceiling and two built in single wardrobes.
Bedroom - 2.82m x 2.57m (9'3" x 8'5") - PVCu double glazed window to rear aspect, radiator beneath, built in single wardrobe.
Bathroom - 1.70m x 2.87m (5'7" x 9'5") - Having a modern white suite comprising a straight panelled bath with shower screen and shower with rain fall shower head over, pedestal wash hand basin and push flush WC. Two PVCu double glazed frosted windows, chrome central heated towel warmer, tiled floor, shaver point and extractor fan.
Exterior - Set on an enviable corner plot with a block paved double drive accessing the attached tandem double garage. Boundary wall to front with lawn and flower beds. A secure gate accesses the side garden with good privacy provided by hedging, lawn which sweeps around to the rear with block paved patio, bedding plants and access door to garage.
Property Ref: 59037_33673253
Similar Properties
Sand Lane, South Milford, Leeds
4 Bedroom Detached House | Guide Price £470,000
***STUNNING SETTING. LARGE GARDEN. LARGE FAMILY HOME. SOUGHT AFTER LOCATION.***Set in a desirable location, boasting two...
Church Hill Rise, Sherburn In Elmet, Leeds
4 Bedroom Detached House | £441,000
***PANORAMIC VIEWS TO REAR. LARGE EXTENDED FAMILY HOME. SUPERBLY PRESENTED THROUGHOUT.***Constructed by 'Hogg The Builde...
Fryston View, South Milford, Leeds
3 Bedroom Detached Bungalow | Guide Price £429,950
*** STUNNING DETACHED BUNGALOW ADJACENT TO FARMLAND * DETACHED GARAGE WITH AMPLE PARKING ***A rare opportunity to purcha...
Milford Road, South Milford, Leeds
5 Bedroom Detached House | Guide Price £575,000
***PRICE WAS �600,000, PRICE NOW �575,000, SAVING �25,000.******RARE OPPORTUNITY. LA...
Main Street, Saxton, Tadcaster
3 Bedroom Cottage | Guide Price £575,000
***A TRUE COUNTRY HOME WITH CHARACTER. LOCATED IN THE PEACEFUL VILLAGE OF SAXTON. LARGE PLOT WITH POTENTIAL.***A rare an...
3 Bedroom Detached House | £600,000
***OVER 2 ACRES. CHARMING FEATURES. OUTBUILDINGS WITH POTENTIAL. PANARAMIC VIEWS.***A rare opportunity to purchase a rem...

Emsleys Estate Agents (Sherburn-in-Elmet)
4 Wolsey Parade, Sherburn-in-Elmet, Leeds, LS25 6BQ
How much is your home worth?
Use our short form to request a valuation of your property.
Request a Valuation
