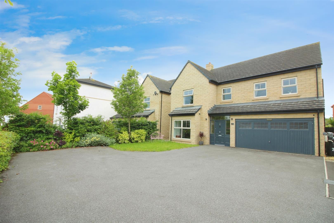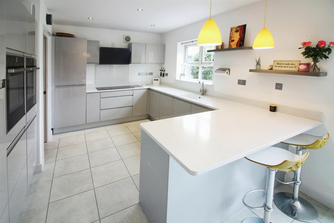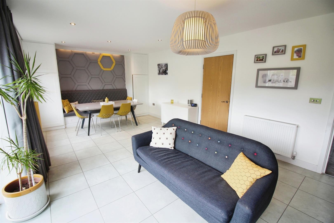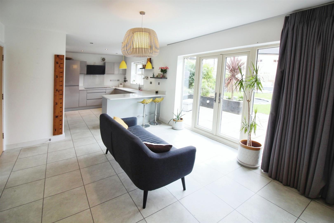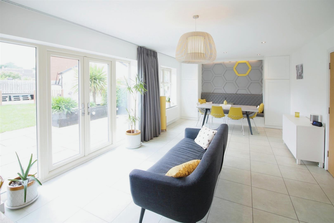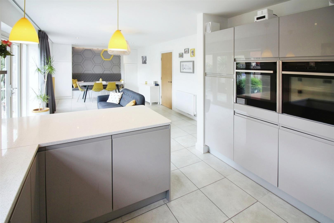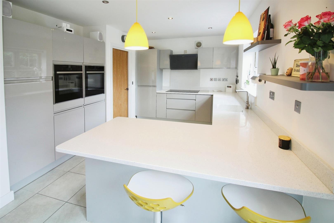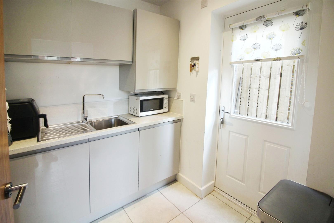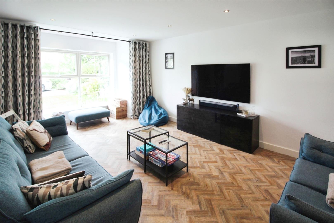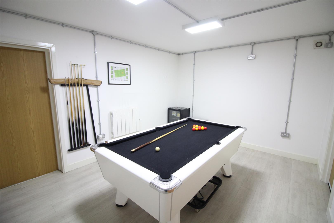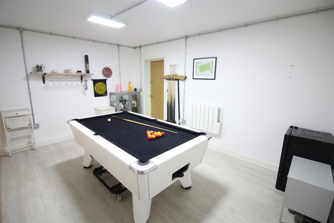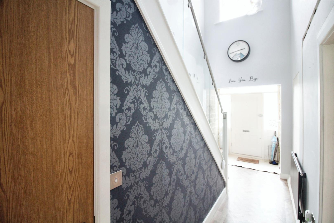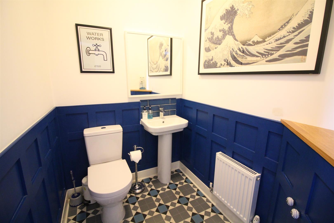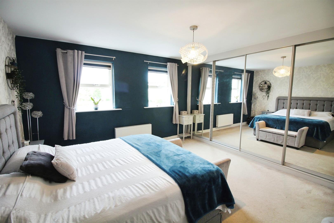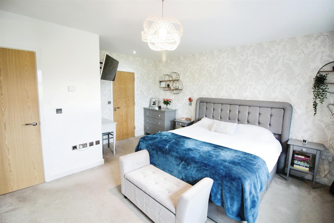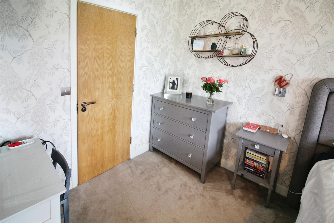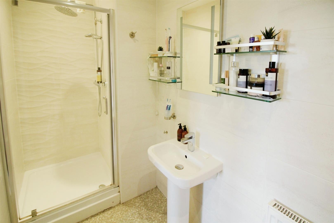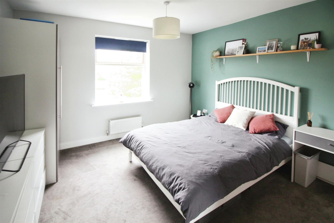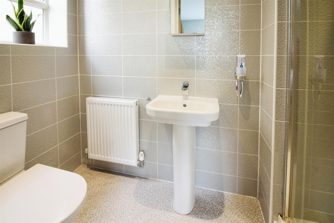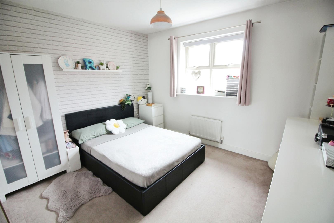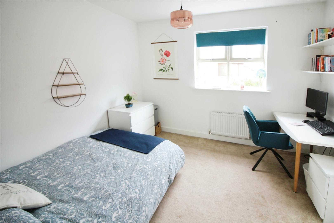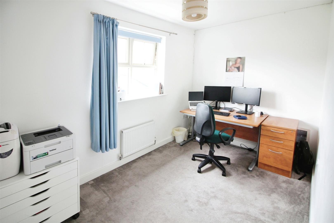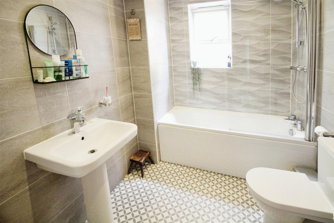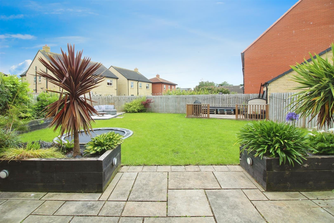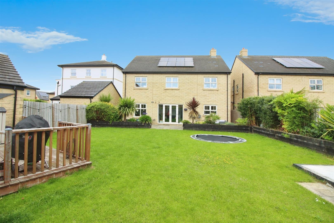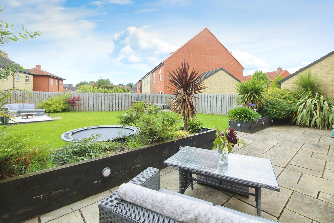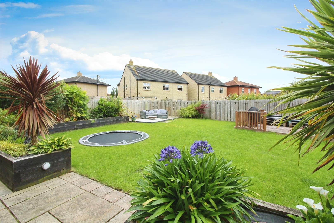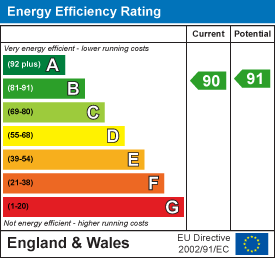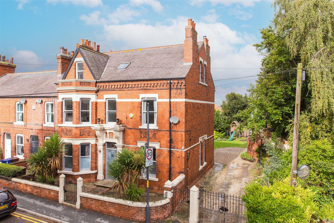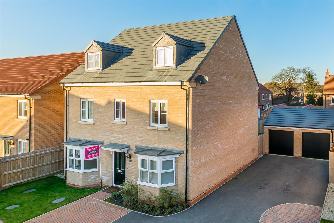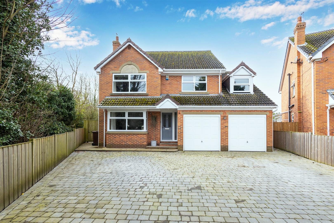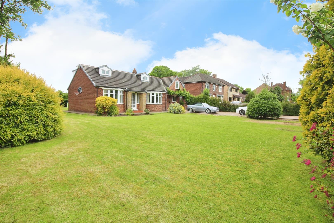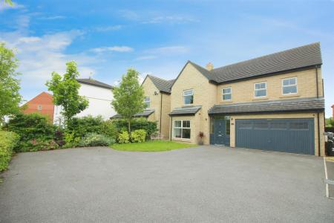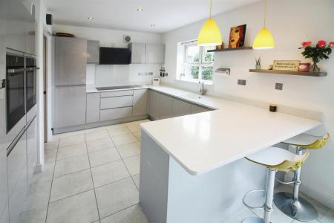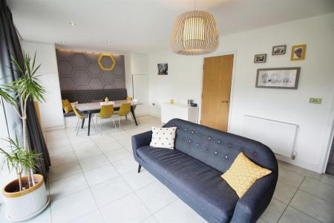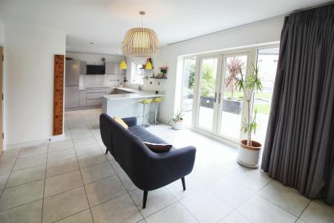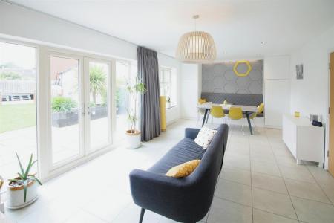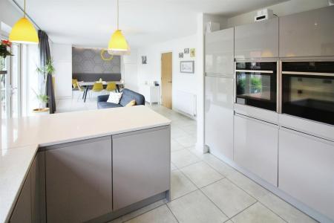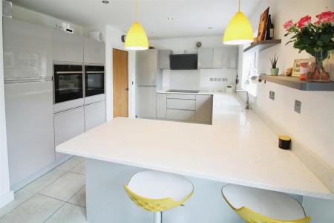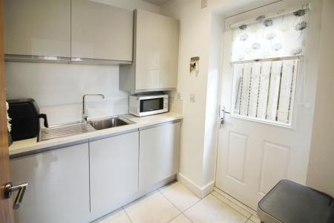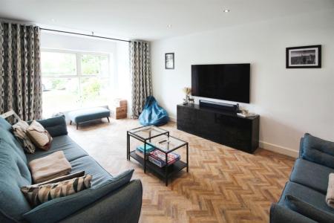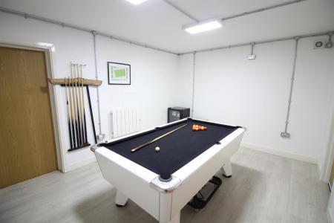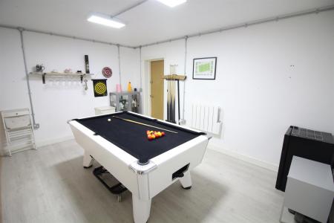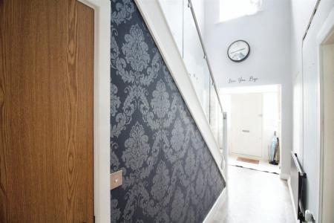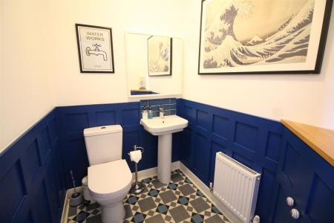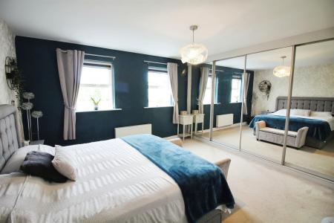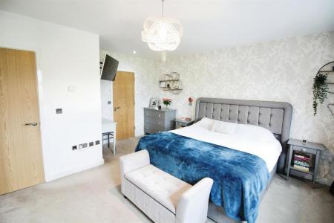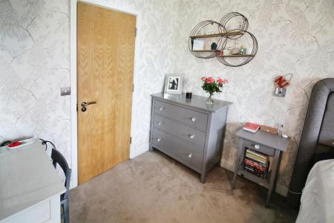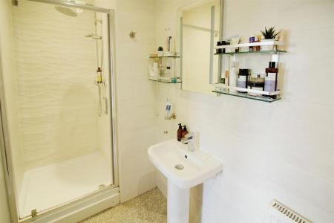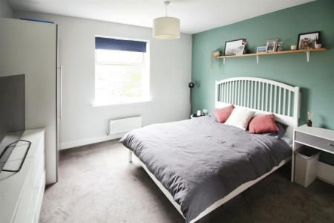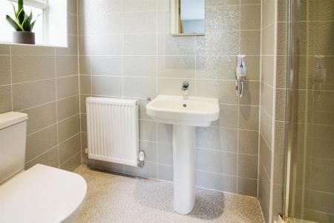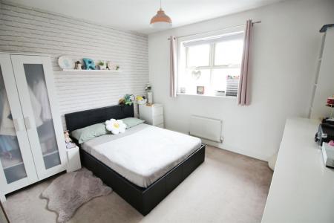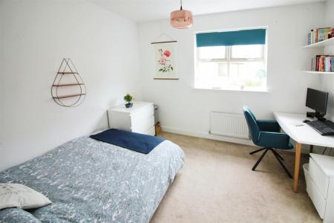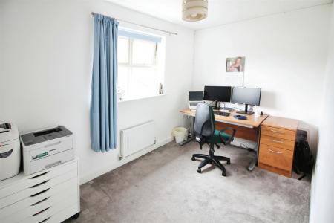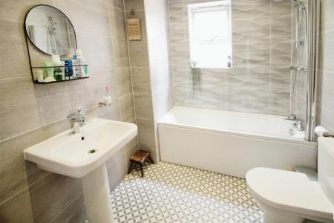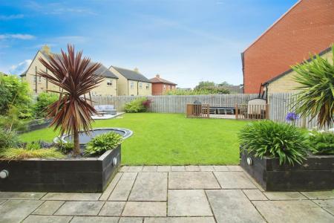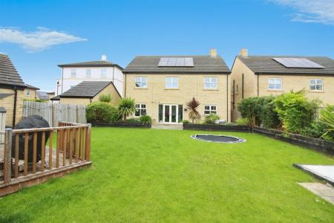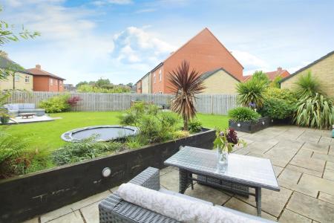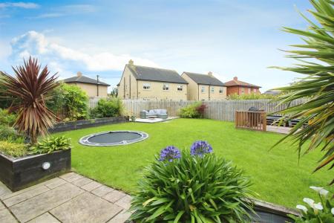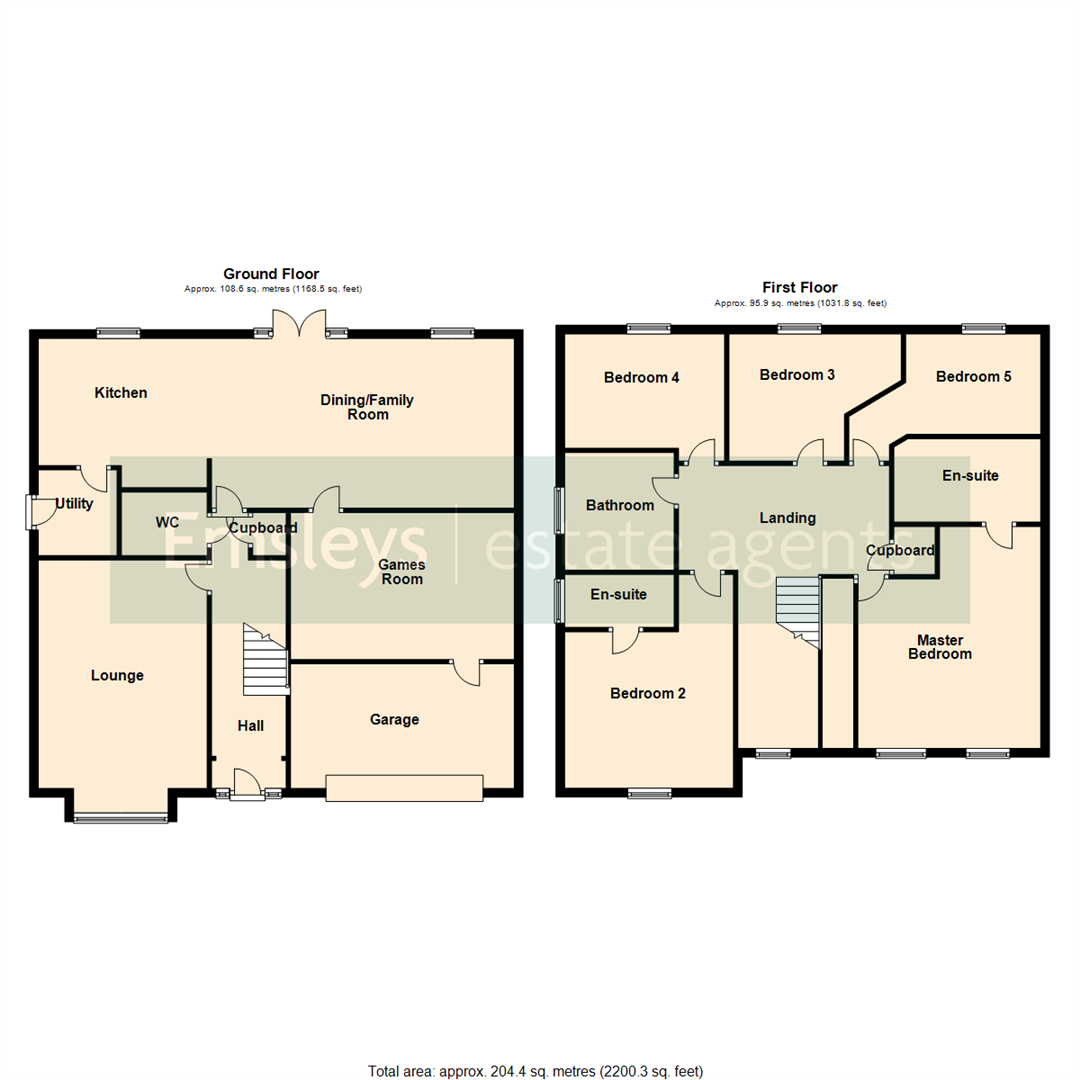- ENVIABLE POSITION & PLOT
- LARGE GARDEN TO REAR
- EXCEPTIONAL FAMILY HOME
- AMPLE PARKING
- SOLAR PANELS
- TUCKED AWAY POSITION
- Council Tax Band F
- EPC Rating B
5 Bedroom Detached House for sale in Leeds
***SITUATED IN A 'TUCKED AWAY' POSITION. OPEN-PLAN LIVING/DINING KITCHEN. LARGE GARDEN.***
A fine example of modern living perfectly blended with a touch of character. The property boasts five spacious bedrooms and three well-appointed bathrooms, offering ample space for a growing family or for accommodating guests.
The heart of the home is the open-plan kitchen/diner/living room, a space designed for the modern-day chef with all essentials within easy reach. Adjacent to the kitchen is the reception room, an ideal space to entertain guests or for the family to gather and unwind after a long day, plus a games room converted from part of the double garage with the remainder still ideal for storage.
Additionally, parking will never be a worry with ample space available for five vehicles.
For those seeking outdoor relaxation, the property also benefits from a beautifully maintained garden, a perfect spot for alfresco dining or barbecue. The property also takes a step toward sustainability with the installation of solar panels, a feature that not only reduces the carbon footprint but also contributes to energy savings, plus a must now of an EV charger for those with electric vehicles.
The location further enhances the appeal of this property with a front aspect overlooking the communal green. Situated in a neighborhood known for its strong local community, the property is within easy reach of local amenities and nearby schools, making it a convenient place for families.
This property truly offers a unique blend of comfort, convenience, and modern living. Don't miss this opportunity to make this house your home.
Ground Floor -
Hall - Extended from the standard design, with an entrance door and side windows, central heating radiator, staircase to the first floor, an under stairs cloaks/storage cupboard and doors to the WC, lounge and kitchen/dining/family room.
Wc - Two piece white suite comprising; low level WC, hand wash basin with splashback tiling and half panelling to walls, a central heating radiator and an extractor fan.
Lounge - 5.93m x 3.73m (19'5" x 12'3") - Television point, central heating radiator and a feature square bay window overlooking the front garden.
Kitchen/Dining/Family Room - 10.72m x 3.84m (35'2" x 12'7") - Kitchen area with modern high gloss handleless wall and base units with granite style worktop surfaces over and matching upstand. Integral fridge/freezer, dishwasher, electric ceramic hob, twin 'Neff' slide and hide ovens, an extractor hood and integrated moulded sink unit with an instant hot water tap and mixer. Access door to the utility room and a PVCu double-glazed window overlooking the rear garden. Opening up to the dining area with two central heating radiators, PVCu double-glazed window and additional French doors leading to the rear garden. Feature seating area, down lighters to the ceiling and doors to the games room and utility room.
Utility - 1.96m x 1.79m (6'5" x 5'10") - Matching high gloss wall and base units with worktop surfaces over, inset sink unit with side drainer and mixer tap and an integral fridge. Half-glazed side entrance door, concealed central heating boiler and an extractor fan.
Games Room - 3.40m x 4.57m (11'2" x 15'0") - Converted part of the double garage with plaster boarded walls, electric heater, power points and a door to the remaining garage space.
Garage - Up-and-over door.
First Floor -
Landing - Loft access and a cupboard housing the hot water cylinder.
Master Bedroom - 4.93m x 4.17m (16'2" x 13'8") - Fitted mirror fronted 'slide-robes', central heating radiator and two PVCu double-glazed windows overlooking the front garden. Door to an en-suite.
En-Suite - Modern white three piece suite comprising; shower cubicle with 'rain water' shower attachment, pedestal hand wash basin and a low level WC. Central heating radiator, extractor fan and fully tiled walls.
Bedroom 2 - 3.66m x 3.73m (12'0" x 12'3") - Central heating radiator and a PVCu double-glazed window overlooking the front garden. Door to an en-suite.
En-Suite - Modern white three piece suite comprising; shower cubicle with 'rain water' shower attachment, pedestal hand wash basin and low level WC. Central heating radiator, fully tiled walls, an extractor fan and a PVCu double-glazed window.
Bedroom 3 - 3.30m x 3.38m (10'10" x 11'1") - PVCu double-glazed window to the rear aspect with a radiator beneath.
Bedroom 4 - 3.16m x 3.61m (10'4" x 11'10") - PVCu double-glazed window to the rear aspect with a radiator beneath.
Bedroom 5 - 2.34m x 3.45m (7'8" x 11'4") - PVCu double-glazed window to the rear aspect with a radiator beneath.
Bathroom - Modern white three piece suite comprising; panelled bath with shower and glass screen over, pedestal hand wash basin and low level WC,. Central heating radiator, fully tiled walls, an extractor fan and a PVCu double-glazed window.
Exterior - To the front is a large tarmacadam drive with parking for easily five cars and access to the part storage double garage with an EV charge point. The rear garden is incredible in size with a flagged patio, lawn, decking, lighting and raised flower beds.
Agents Notes - The property has a management charge for estate upkeep which the vendor has made us aware is approx �35 per month and reviewed annually. This needs to be confirmed via your solicitor.
There is some very minor cosmetic work required due to the moving of the lounge access door and extended porch, although this is only minor and the asking price has taken this into account.
Important information
This is not a Shared Ownership Property
Property Ref: 59037_33165824
Similar Properties
Damson Drive, Sherburn In Elmet, Leeds
5 Bedroom Detached House | £499,995
*** 'CHARLES CHURCH' LUXURY FAMILY HOME. TWO EN-SUITES. FIVE BEDROOMS. LARGE ENVIABLE PLOT.*** NO ONWARD CHAIN ***Positi...
Kirkgate, Sherburn in Elmet, LEEDS
6 Bedroom Semi-Detached House | £499,500
PRICE WAS �550,000, PRICE NOW �499,500, SAVING �50,500 ! LIMITED PERIOD ONLY!******P...
Black Lane, South Milford, Leeds
5 Bedroom Detached House | £485,000
***ENVIABLE CORNER POSITION. TUCKED AWAY LOCATION. LARGE FAMILY HOME.***Set in the corner of a select cul-de-sac is this...
Sand Lane, South Milford, Leeds
4 Bedroom Detached Bungalow | £529,000
***STUNNING PLOT WITH FAR REACHING VIEWS. SOUTH-FACING GARDEN. DETACHED DOUBLE GARAGE. VACANT POSSESSION.***A rare oppor...
Garden Lane, Sherburn In Elmet, Leeds
5 Bedroom Detached House | £550,000
***STUNNING FAMILY HOME. TUCKED AWAY LOCATION. DESIRABLE POSITION.***A rare opportunity to purchase this immaculate five...
Milford Road, South Milford, Leeds
5 Bedroom Detached House | Guide Price £600,000
***RARE OPPORTUNITY. LARGE FAMILY HOME WITH PLANNING FOR ADDITIONAL HOME.***A distinctive property boasting five generou...

Emsleys Estate Agents (Sherburn-in-Elmet)
4 Wolsey Parade, Sherburn-in-Elmet, Leeds, LS25 6BQ
How much is your home worth?
Use our short form to request a valuation of your property.
Request a Valuation


