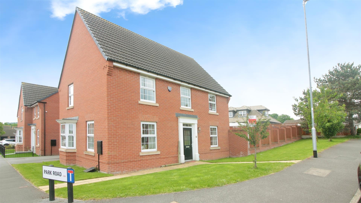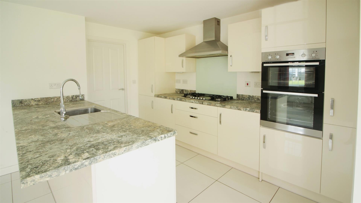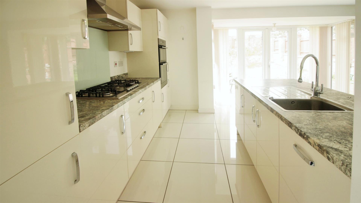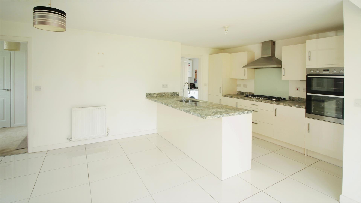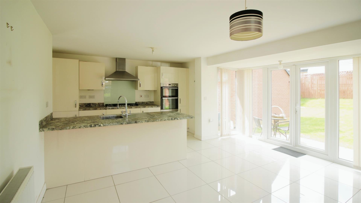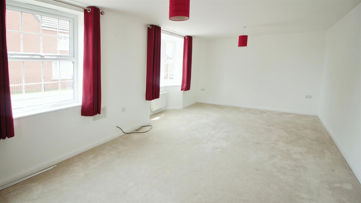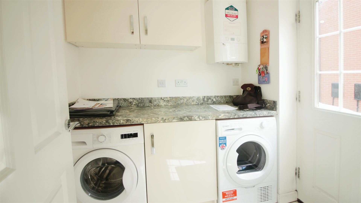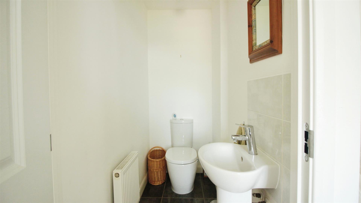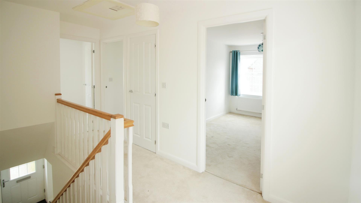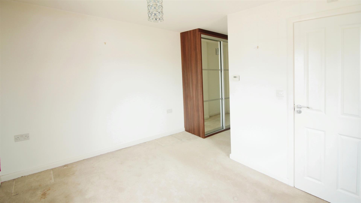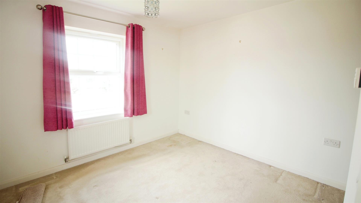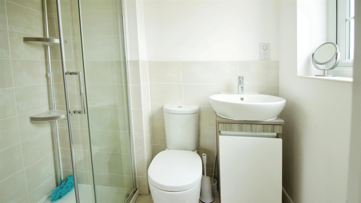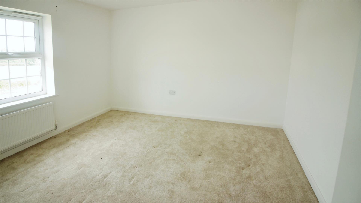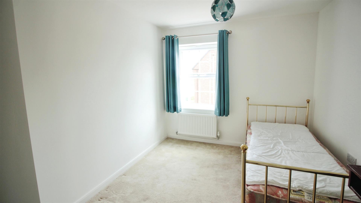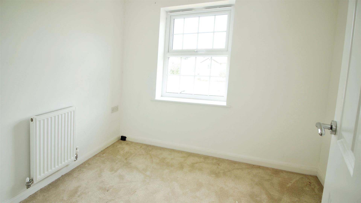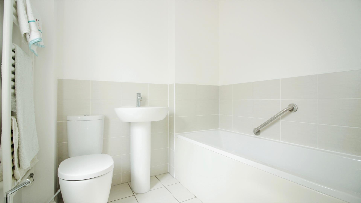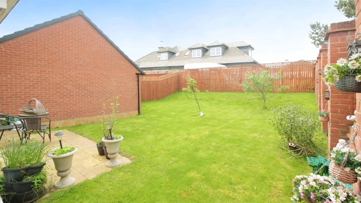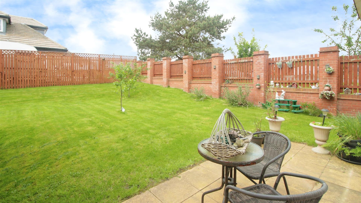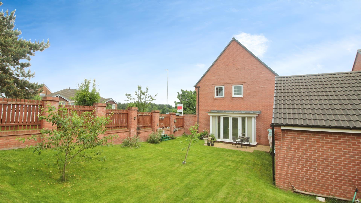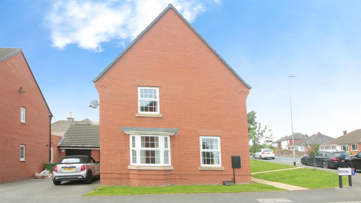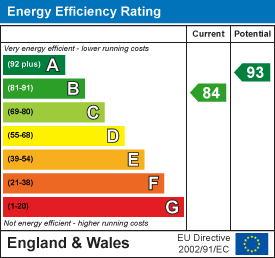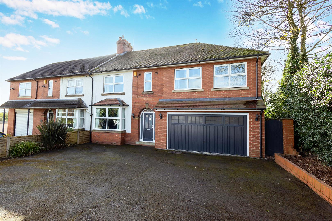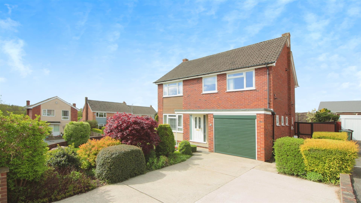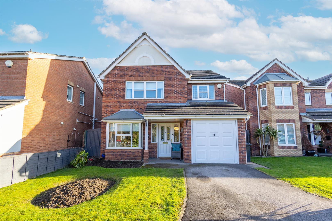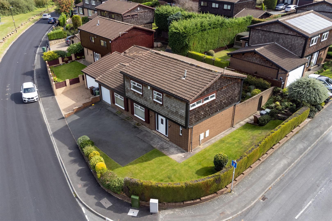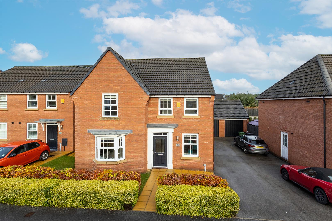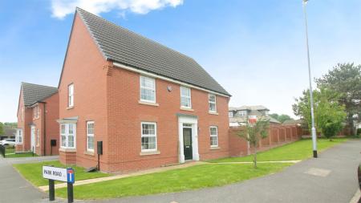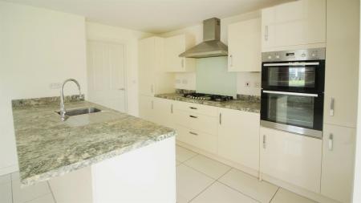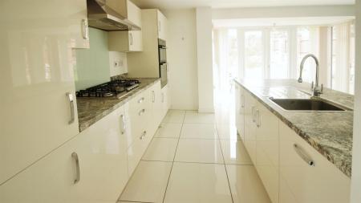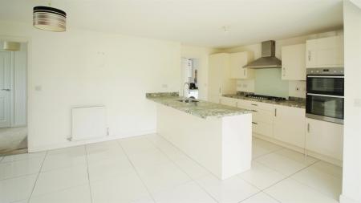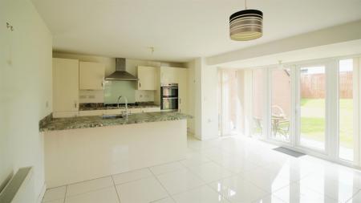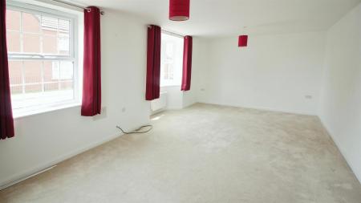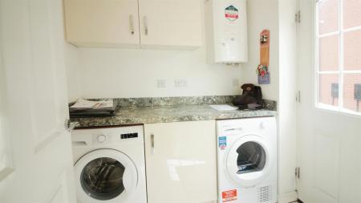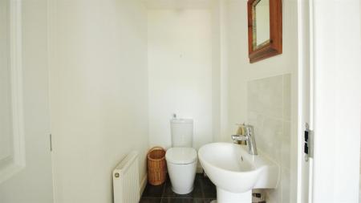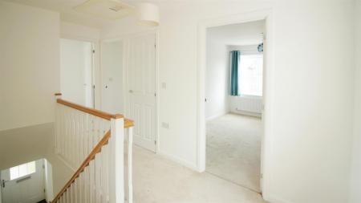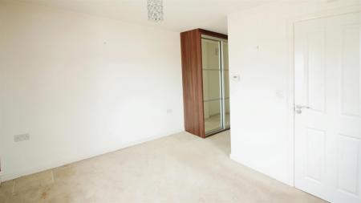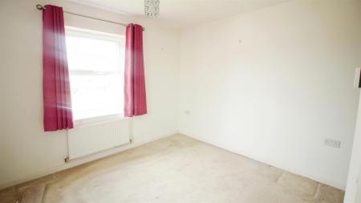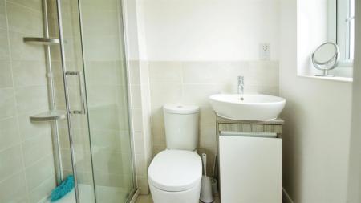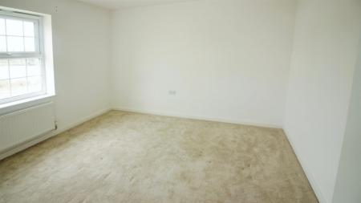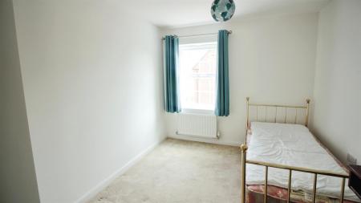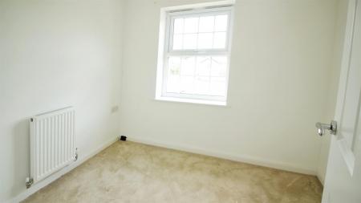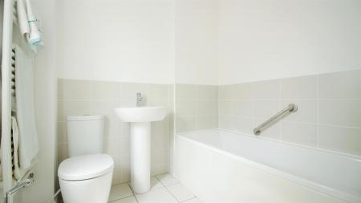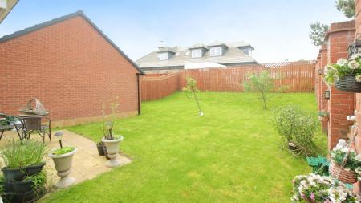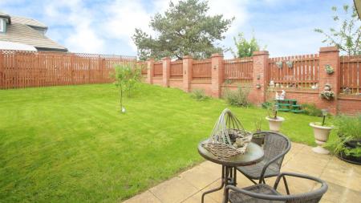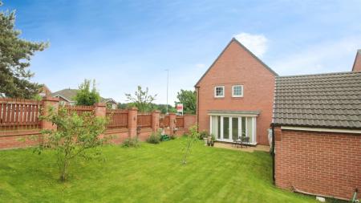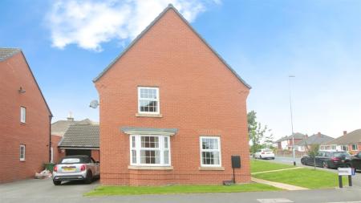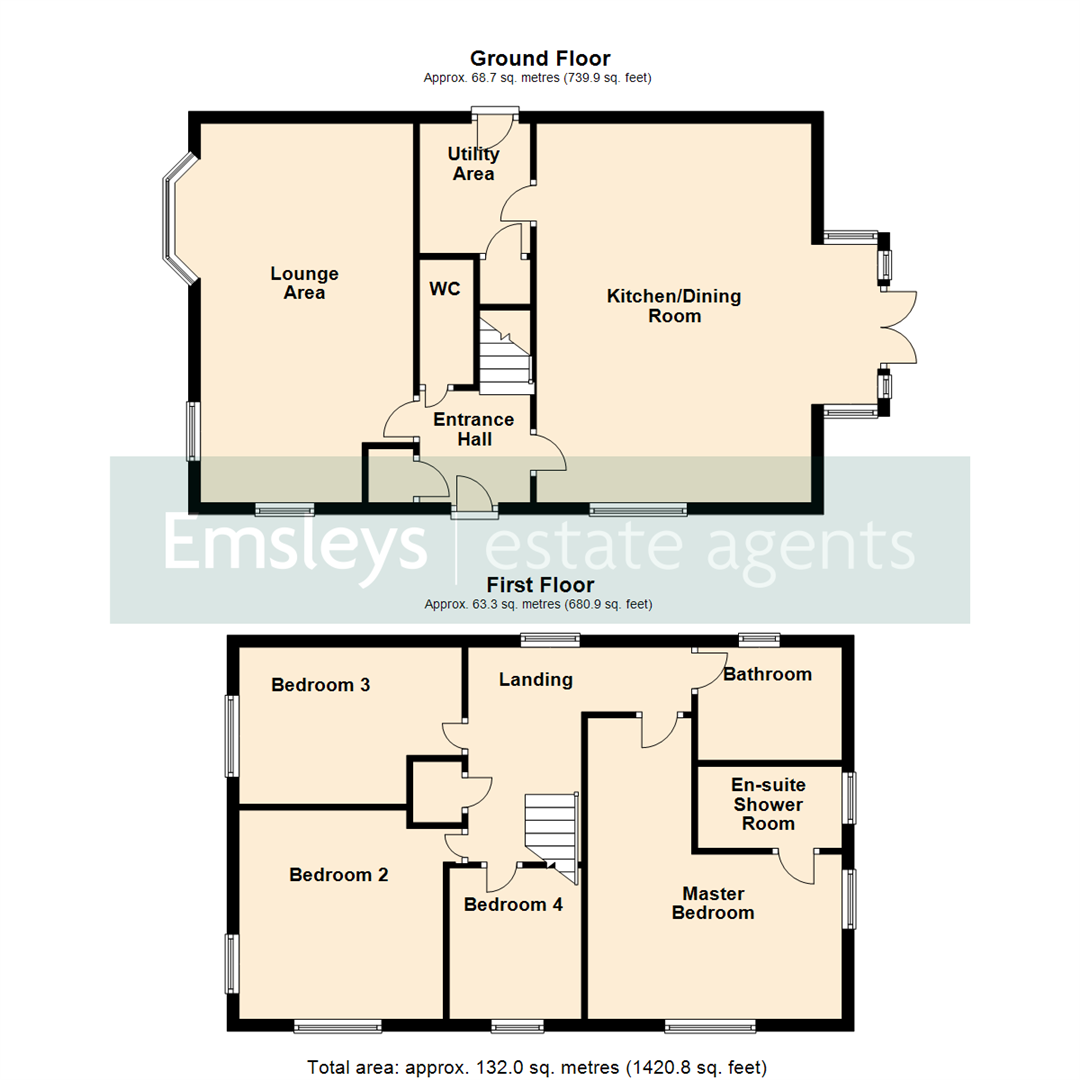- FOUR BEDROOM DETACHED HOUSE
- LARGE CORNER PLOT
- OPEN-PLAN LIVING
- EN-SUITE TO THE MASTER BEDROOM
- DRIVEWAY AND GARAGE
- DESIRABLE LOCATION
- NO CHAIN
- EPC RATING B
- COUNCIL TAX BAND E
4 Bedroom Detached House for sale in Leeds
***FOUR BEDROOM DETACHED. OPEN-PLAN LIVING. NO CHAIN***
An immaculate, detached property, ideal for families seeking a tranquil and community lifestyle. This property boasts a host of unique features, including an open-plan layout, a garage, parking facilities, a lush garden and a breathtaking view that adds to the overall charm of the residence.
The heart of the home is undoubtedly its spacious, open-plan kitchen which features a modern kitchen island, state-of-the-art appliances, a utility room, marble counter tops and a dining space bathed in natural light. This kitchen truly serves as a space for both culinary enjoyment and social gatherings.
This property also houses a reception room characterised by its open-plan design and large windows, allowing for an abundance of natural daylight to pour in, creating a welcoming ambiance.
The property offers four well-appointed bedrooms. The master bedroom is a spacious double room with an en-suite bathroom, providing a private retreat for the homeowners. The second and the third bedrooms are spacious double rooms filled with natural light, while the fourth bedroom is a single room, ideal for use as a guest room or a home office.
Completing the interior is a bathroom with a three-piece suite, offering a comfortable space for daily routines.
The property is located in a tranquil, green area with strong local community ties and excellent public transport links, ensuring convenience and peace of mind for the residents.
This property is a perfect blend of style, comfort, and location, making it an ideal choice for families. Viewings are highly recommended to fully appreciate what this wonderful home has to offer.
Ground Floor -
Entrance Hall - Entrance hallway with sitars leading to the first floor and doors off to:
Wc - Comprising; W.C, vanity wash hand basin and a central heating radiator.
Lounge Area - 6.38m x 3.58m (20'11" x 11'9") - With dual aspect windows providing plenty of natural light. T.V point, central heating radiator and having neutral decor.
Kitchen/Dining Room - 6.38m x 4.63m (20'11" x 15'2") - Open-plan living space with ample wall and base units with contrasting counter tops, built-in oven, hob and extractor over, breakfast bar area, sink and drainer unit. Tiled floor, ample space for a dining room table and chairs and a square bay with patio doors leading out to the rear garden. Door to:
Utility Area - 2.19m x 1.87m (7'2" x 6'2") - Plumbed for a washing machine and dryer, counter tops and built-in cupboard space, wall mounted central heating boiler, tiled floor, central heating radiator and a side entry door.
First Floor -
Landing - With doors to;
Master Bedroom - 5.07m x 4.28m (16'8" x 14'1") - Being 'L' shaped allowing room for the wardrobes, dual aspect windows, central heating radiator and a door to:
En-Suite Shower Room - Fitted with a good size walk-in shower, vanity wash hand basin and a low flush w.c,. Tiled walls, double-glazed window and a central heating radiator.
Bedroom 2 - 3.52m x 2.82m (11'7" x 9'3") - A good size double bedroom, central heating radiator and a double-glazed window,
Bedroom 3 - 2.64m x 3.68m (8'8" x 12'1") - A good size double bedroom, central heating radiator and a double-glazed window,
Bedroom 4 - 2.54m x 2.22m (8'4" x 7'3") - A good size single bedroom, central heating radiator and a double-glazed window,
Bathroom - 1.91m x 2.43m (6'3" x 8'0") - A three piece suite comprising; panelled bath, vanity wash hand basin and low flush W.C, half tiled walls, central heating radiator and a double-glazed window.
External - There are gardens to three side on this large corner plot, The drive way allows ample off-street parking for several cars and in turn leads to a single garage with an up-and-over door. The rear garden is private and enclosed with a good size lawn and patio area.
Important information
This is not a Shared Ownership Property
Property Ref: 59034_33135515
Similar Properties
4 Bedroom Semi-Detached House | £475,000
***LARGE AND EXTENDED FAMILY HOME. OPEN-PLAN KITCHEN AND SUN ROOM. OPEN VIEWS. LARGE MASTER BEDROOM***Presenting a stunn...
4 Bedroom Detached House | £450,000
***FOUR BEDROOM DETACHED. LARGE CORNER PLOT. SPACIOUS & INVITING***For sale is this immaculate, detached property, an id...
Goldsmith Drive, Robin Hood, Wakefield
4 Bedroom Detached House | Offers Over £425,000
***FOUR BEDROOM DETACHED FAMILY HOME. HIGH SPECIFICATION THROUGHOUT. BEAUTIFULLY PRESENTED***Located in a highly sought...
Holmsley Lane, Woodlesford, Leeds
4 Bedroom Detached Bungalow | £495,995
***FOUR BEDROOM DETACHED DORMER BUNGALOW. SOUGHT AFTER LOCATION. NO CHAIN. SCOPE TO EXTEND***Presenting a beautiful deta...
Stone Brig Lane, Rothwell, Leeds
4 Bedroom Detached House | Offers in region of £525,000
***A SPACIOUS, EXTENDED FAMILY HOME. IN A PRIME LOCATION. FOUR DOUBLE BEDROOMS. EN-SUITE TO THE MASTER BEDROOM. LARGE CO...
4 Bedroom Detached House | £548,500
***FOUR BEDROOM EXECUTIVE FAMILY HOME. HIGHLY SOUGHT AFTER LOCATION. TASTEFULLY PRESENTED THROUGHOUT***A superior four b...

Emsleys Estate Agents (Rothwell)
65 Commercial Street, Rothwell, Leeds, LS26 0QD
How much is your home worth?
Use our short form to request a valuation of your property.
Request a Valuation


