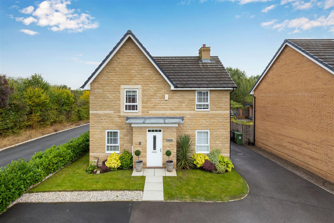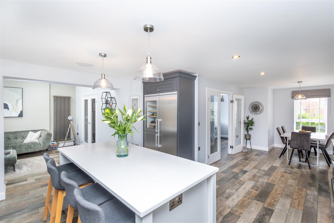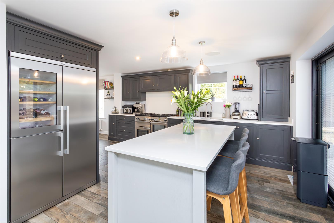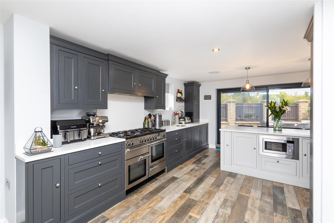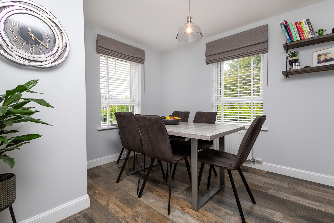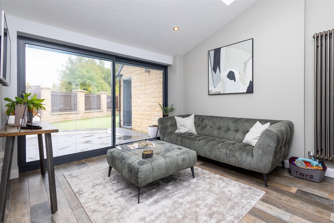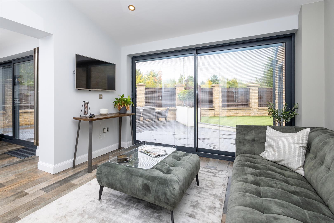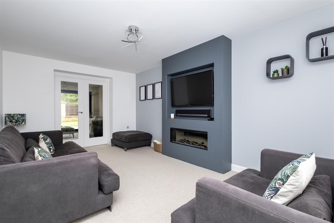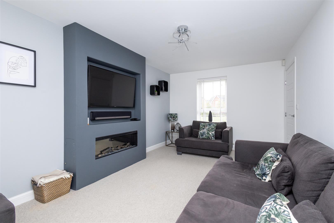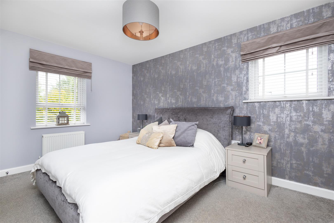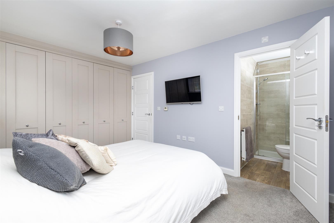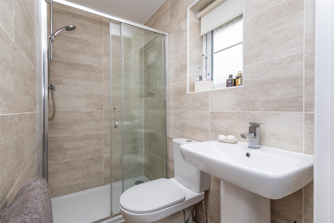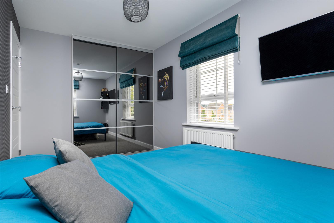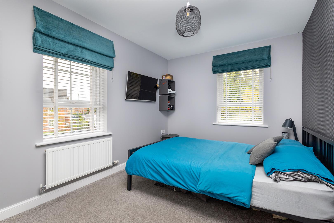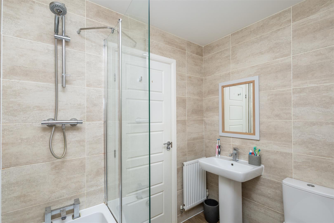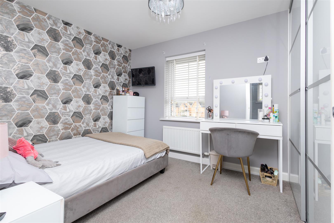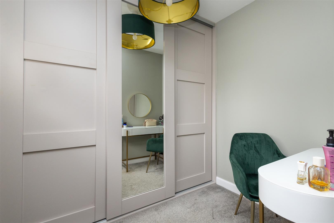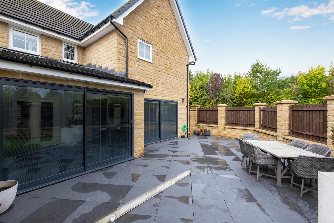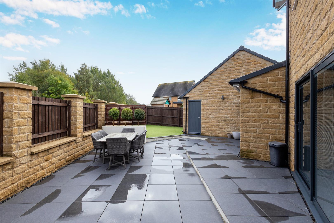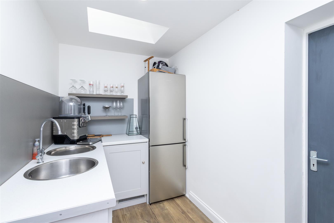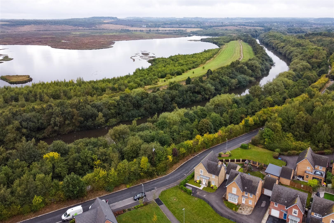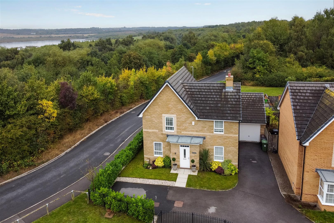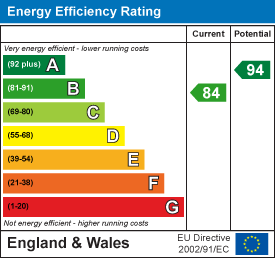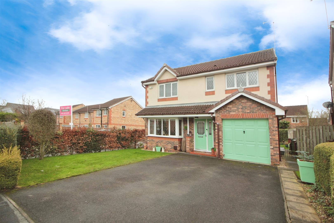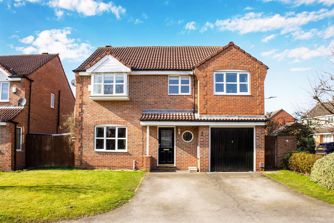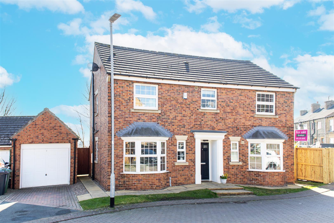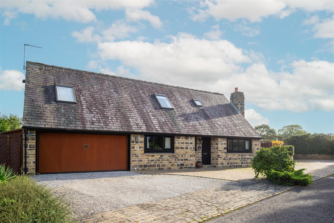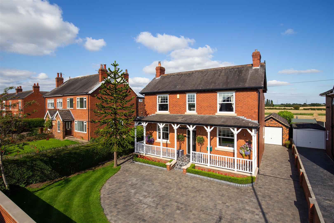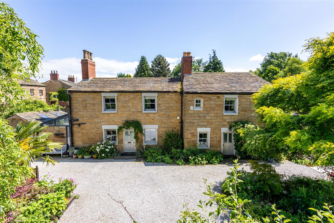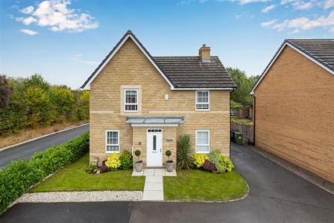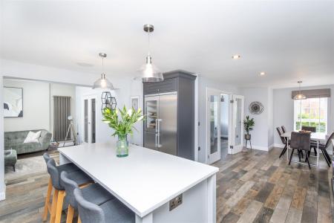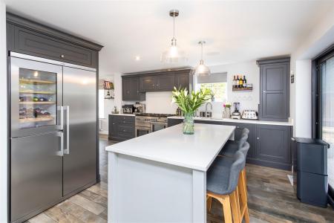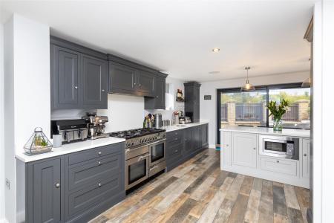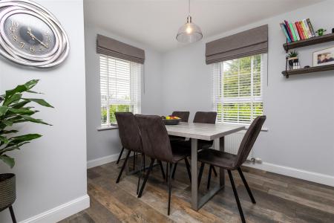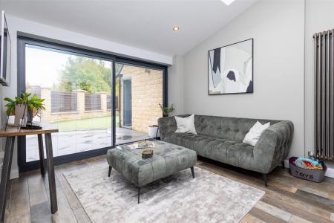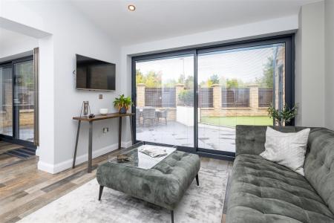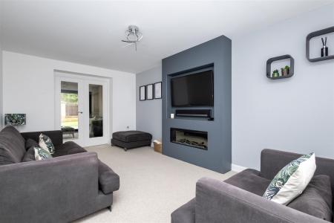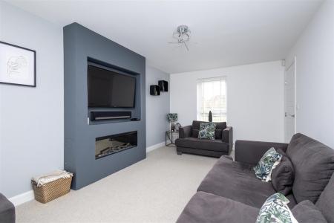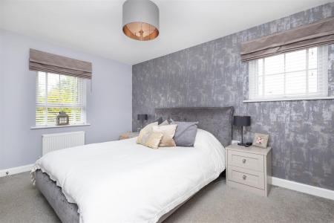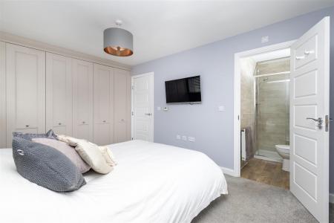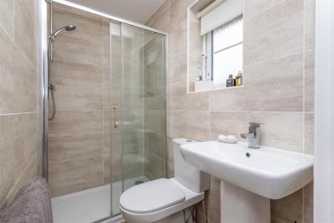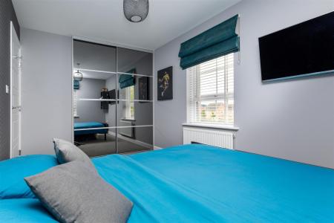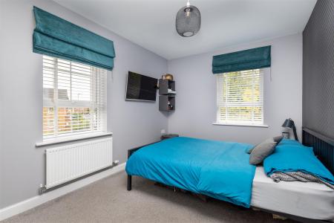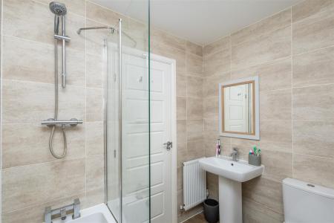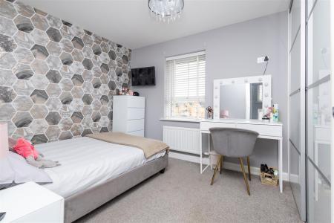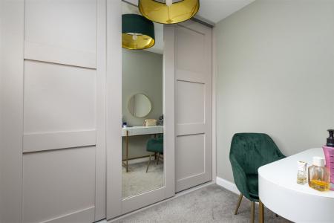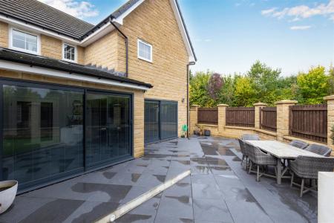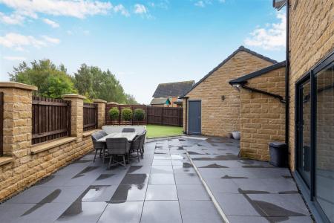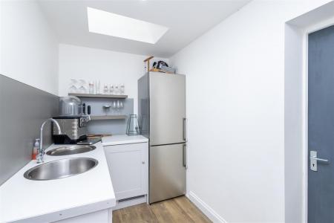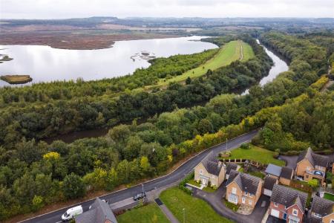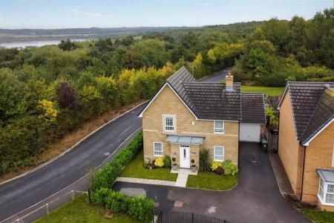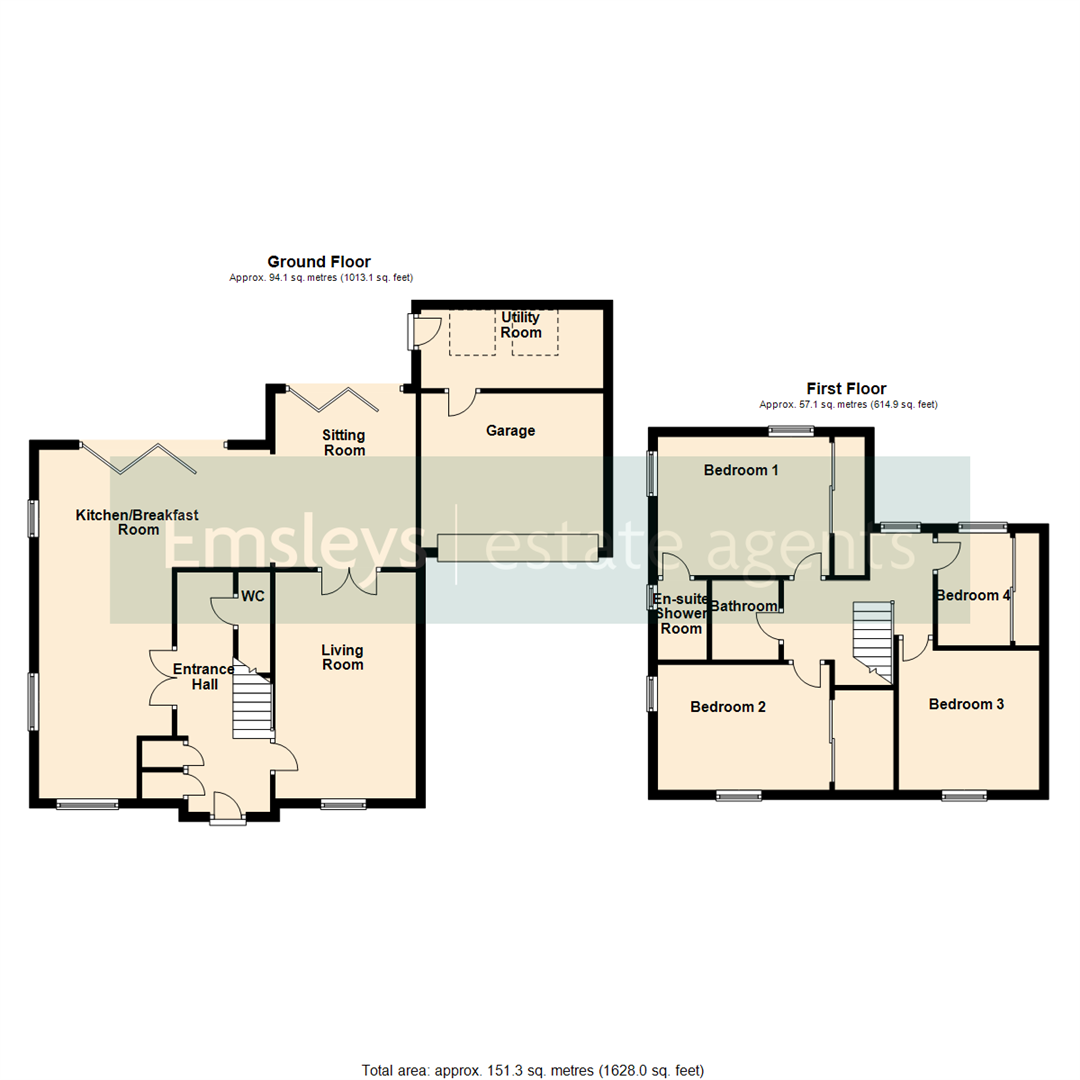- EXECUTIVE FAMILY HOME
- EXTENDED TO THE REAR
- BESPOKE RE-FITTED KITCHEN
- OPEN PLAN LIVING
- EN-SUITE TO THE MASTER BEDROOM
- GARAGE & UTILITY ROOM/BAR
- SLATE TILES & ASTRO TO THE REAR
- GREAT LOCATION, CLOSE TO ST. AIDENS
- EPC B
- COUNCIL TAX E
4 Bedroom Detached House for sale in Leeds
***FOUR BEDROOM EXECUTIVE FAMILY HOME***EXTENDED TO THE REAR *** OPEN PLAN LIVING***BESPOKE RE-FITTED KITCHEN***
For sale is an immaculate, detached property in a highly desirable location, perfect for a growing family. This large family home offers the perfect blend of modern living in a strong, quiet, local community surrounded by local amenities, green spaces, walking and cycling routes.
This substantial property boasts four bedrooms, two reception rooms, and a family bathroom. The master bedroom is a luxurious space featuring en-suite, built-in wardrobes, and an abundance of natural light. The other three bedrooms also benefit from built-in wardrobes and natural light, with two spacious double rooms and a single room currently used as a dressing room.The family bathroom is well-equipped with a three-piece suite.
The heart of this home is undoubtedly the open-plan kitchen, which has been recently refurbished to a high standard. It features a central kitchen island, modern appliances, marble countertops, and a bespoke design. There is also a dining space that is flooded with natural light, perfect for family meals and entertaining.
The property includes two reception rooms. The first is open-plan with a feature media wall, and a feature fire. The second reception room offers a separate, open-plan space with garden views, bi-fold doors, and direct access to the garden.
The property benefits from unique features such as a garage with utility room added to the rear, ample parking, and an extended garden. This is truly a remarkable property in an excellent location, ideal for families looking for a spacious and beautifully designed home.
Ground Floor -
Entrance Hall - 5.28m x 2.06m (17'4" x 6'9") - Stairs to the first floor, double door to Kitchen/Breakfast Room, two storage cupboard, door to:
Wc - Low flush W.C, vanity wash hand basin.
Living Room - 5.11m x 3.10m (16'9" x 10'2") - Feature media wall with wall mounted T.V, feature fire, central heating radiator, double glazed window to the front elevation, double doors lead to:
Sitting Room - 3.83m x 3.10m (12'7" x 10'2") - An extension to the rear of the property with sliding patio doors, T.V point, central heating ladder rail, bespoke flooring continues into:
Kitchen/Breakfast Room - 6.30m x 5.09m (20'8" x 16'8") - A bespoke re-fitted kitchen with ample wall and base units with bespoke fittings. Space for a range cooker, integrated dishwasher, space for a large 'american style' fridge/freezer with built in wine fridge, plumbed for washing machine, white counter tops, 'Belfast' sink. Built in microwave, island, Large patio doors. Separate dining space making this the perfect entertaining space, ceiling spot lights, sonas speakers fitted.
First Floor -
Landing - Doors leading off to bedrooms and main house bathroom.
Bedroom 1 - 3.06m x 3.78m (10'0" x 12'5") - With ample fitted wardrobes, wall mounted T.V point, double gazed windows, central heating radiator, door to:
En-Suite Shower Room - Walk in shower room with large walk in shower, vanity wash hand basin and low flush W.C, tiled walls and floor, central heating radiator, double glazed window.
Bedroom 2 - 2.76m x 3.79m (9'1" x 12'5") - With ample fitted wardrobes, wall mounted T.V point, double gazed windows, central heating radiator.
Bedroom 3 - 2.00m x 3.10m (6'7" x 10'2") - With fitted wardrobe, wall mounted T.V point, double gazed windows, central heating radiator.
Bedroom 4 - 2.48m x 1.60m (8'2" x 5'3") - Currently used as a dressing room, having ample fitted wardrobes, double gazed windows, central heating radiator.
Bathroom - With a three piece white suite, bath with shower over and glass screen, vanity wash hand basin and low flush W.C, fully tiled walls and floor, central heating radiator.
External - To the front there is a tarmacked driveway with ample parking for several cars, neat lawn garden to the front over looking the green. The driveway leads to the attached garage with pitch roof, up and over door and access into the rear utility room. The rear garden has been recently landscaped with slate paving slabs creating clean lines and an ideal seating area.
Been private and enclosed there is an additional raised garden area with astro turf.
Utility Room - 1.74m x 4.02m (5'9" x 13'2") - To the rear of the garage the owners have converted into a neat utility room, dryer, there is also an additional fridge and sink unit.
Garage - 3.40m x 4.02m (11'2" x 13'2") - With up and over door, power and light, pitched roof ideal for storing and a small car.
Property Ref: 59034_33401443
Similar Properties
Elder Rise, Woodlesford, Leeds
4 Bedroom Detached House | £470,000
***FOUR BEDROOM DETACHED***PRIME LOCATION***IMMACULATELY PRESENTED***Introducing an immaculate, detached house in a high...
Mowbray Chase, Woodlesford, Leeds
4 Bedroom Detached House | £440,000
***FOUR BEDROOM, TWO EN-SUITES***LARGE CONSERVATORY***DESIRABLE LOCATION***MUST BE VIEWED***We delighted to present this...
4 Bedroom Detached House | £425,000
***FOUR/FIVE BEDROOM DETACHED FAMILY HOME***PRIME LOCATION***SPACIOUS INTERIOR*** We are delighted to present this immac...
3 Bedroom Detached House | £588,000
** PRICE WAS �600,000, PRICE NOW �588,000, SAVING �12,000! CALL NOW TO BOOK YOUR VIE...
Pinfold Lane, Mickletown Methley, Leeds
3 Bedroom Detached House | £625,000
*IMPRESSIVE THREE/FOUR BEDROOM DETACHED PERIOD FAMILY HOME*IMMACULATELY PRESENTED INSIDE AND OUT*LONG RANGE OPEN VIEWS T...
3 Bedroom Detached House | £650,000
***UNIQUE HIDDEN GEM. DETACHED PROPERTY SET IN APPROX 0.3 ACRES. NO CHAIN***A rare opportunity has arisen to acquire thi...
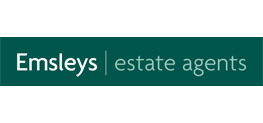
Emsleys Estate Agents (Rothwell)
65 Commercial Street, Rothwell, Leeds, LS26 0QD
How much is your home worth?
Use our short form to request a valuation of your property.
Request a Valuation
