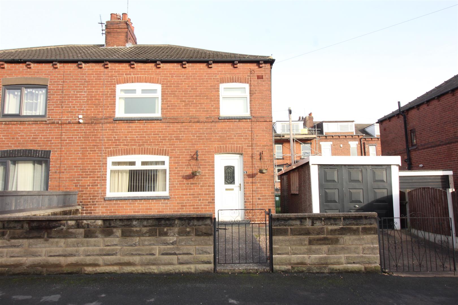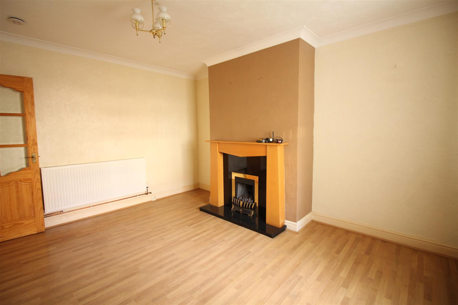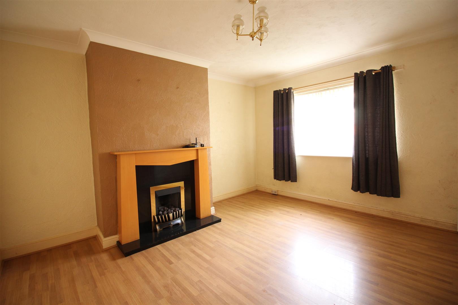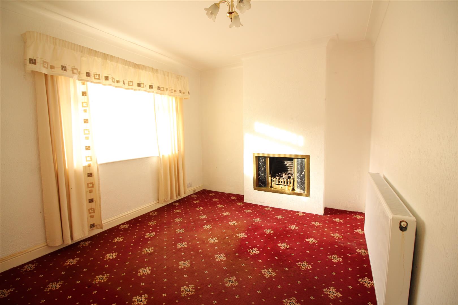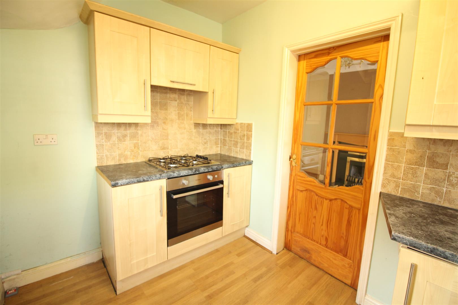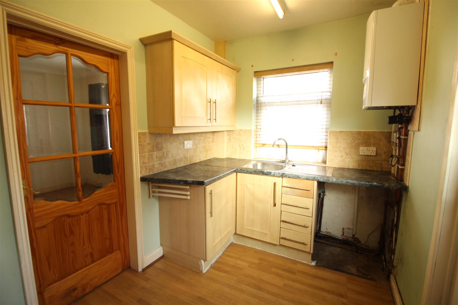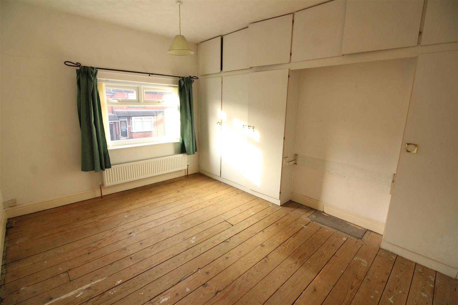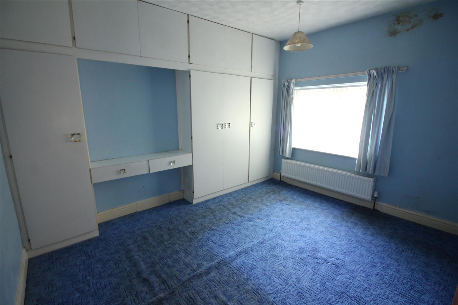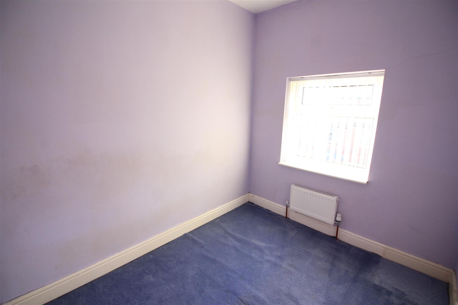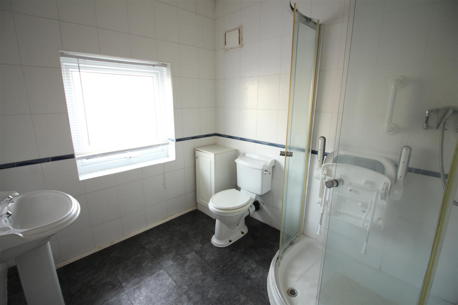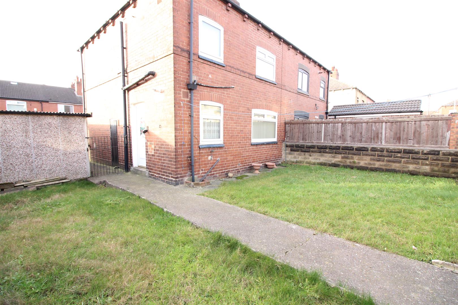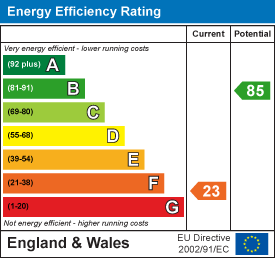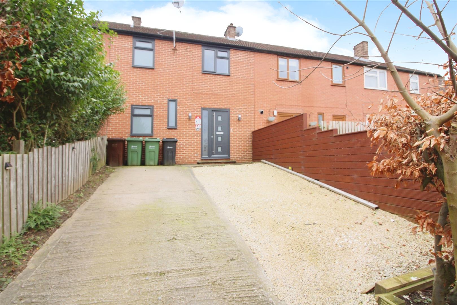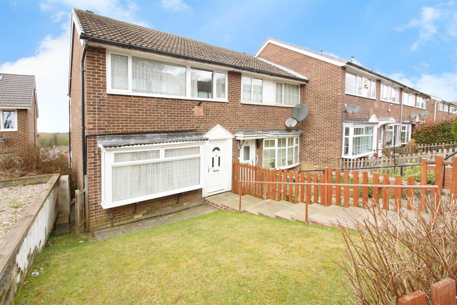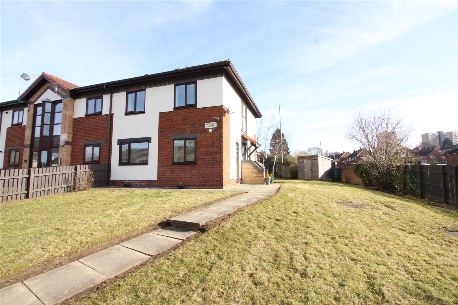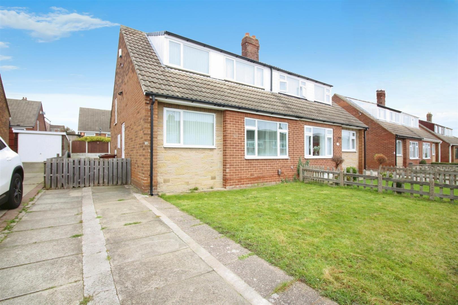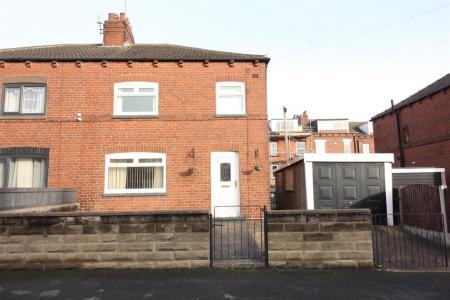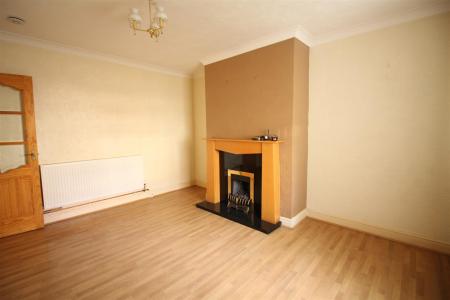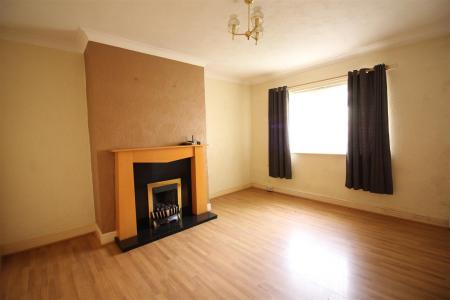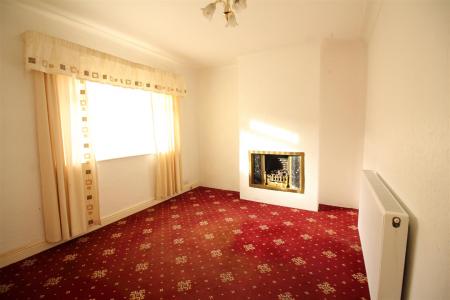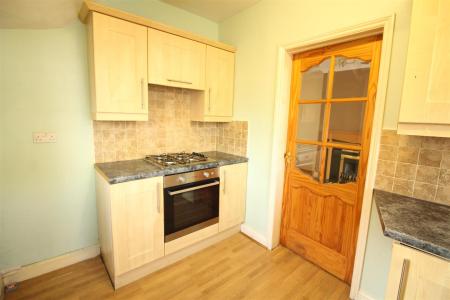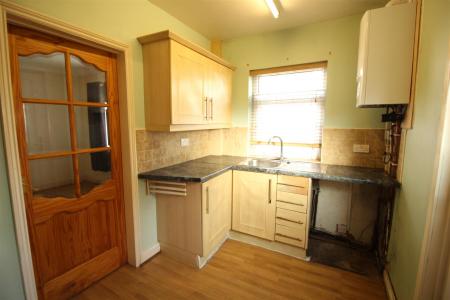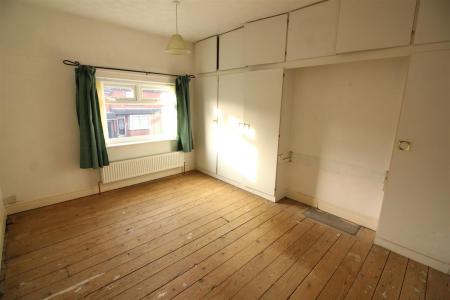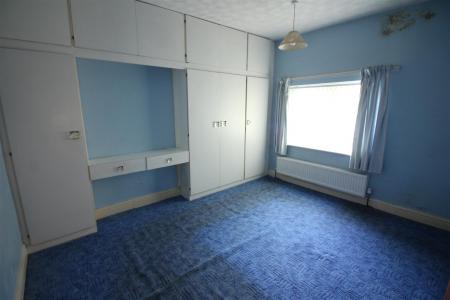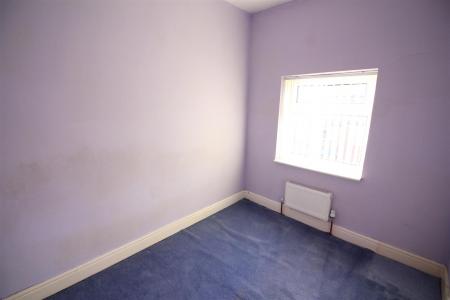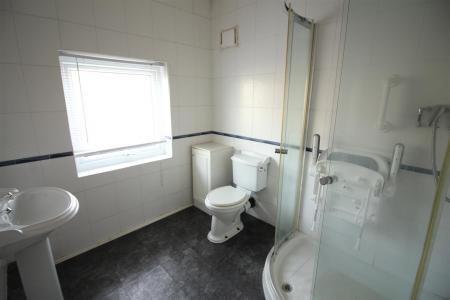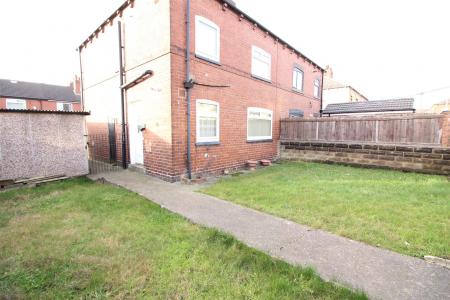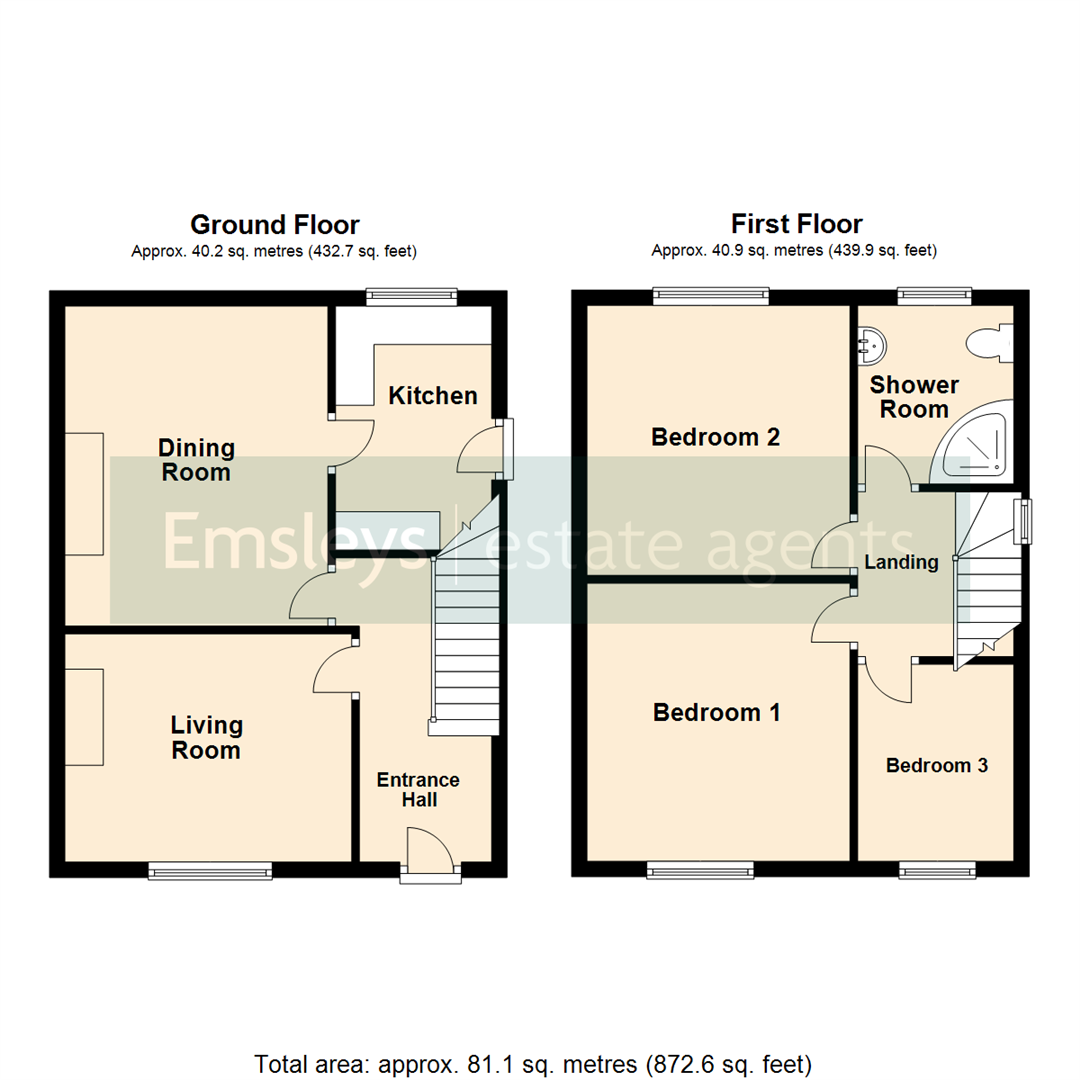- THREE BEDROOM SEMI DETACHED HOUSE
- IN NEED OF SOME MODERNISATION
- GAS CENTRAL HEATING
- PVCU DOUBLE GLAZING
- GARDENS TO FRONT & REAR
- OFF ROAD PARKING
- GARAGE
- COUNCIL TAX BAND A
- EPC RATING F
3 Bedroom Semi-Detached House for sale in Leeds
*** WELL MAINTAINED THREE BEDROOM SEMI-DETACHED HOUSE CLOSE TO LEEDS CITY CENTRE ***
This three bedroom house is positioned for an excellent commute! Just 1.7 miles from Leeds city centre the accommodation has been maintained to a good standard and offers off-road parking, a garage and gardens to both the front and rear.
The accommodation is set out over two floors and briefly comprises to the ground floor; an entrance hall, living room, spacious dining room and separate kitchen. To the first floor are two double bedrooms, a single bedroom and a shower room. To the outside there is a smaller enclosed garden to the front with a drivway and garage and to the rear an enclosed lawned garden.
East End Park is conveniently placed for commuters requiring access to the centre of Leeds with main arterial roads providing access to surrounding districts and motorway networks including the A1/M1 Link Road. The A64 offers routes both to the city centre and to more local shopping districts at Killingbeck, Halton and Crossgates. The area is also conveniently placed for St James Hospital.
Viewing is highly recommended, to appreciate the size and standard of accommodation.
Ground Floor -
Entrance Hall - Enter through a PVCu double-galzed door to the hallway with central heating radiator and staircase rising to the first floor.
Living Room - 2.97m x 3.73m (9'9" x 12'3") - Placed to the front with central heating radiator and a recessed fireplace with coal effect gas fire.
Dining Room - 4.17m x 3.42m (13'8" x 11'3") - A spacious second reception room with a feature fireplace with inset coal effect fire. Laid with wood grain effect laminate flooring. Double-glazed window to the rear and a central heating radiator.
Kitchen - 3.18m x 2.03m (10'5" x 6'8") - Fitted with wall and base units in a wood grain effect finishe with contrasting work surfaces over. Built under electric oven with gas hob and extractor hood over. Space and plumbing for a washing machine and wall mounted gas boiler. Double-glazed window to the rear and PVCu entry door to the side.
First Floor -
Landing - Access to first floor rooms and a double-galzed window to the side.
Bedroom 1 - 3.76m x 3.42m (12'4" x 11'3") - A doube bedroom to the front with a central heating radiator and a double-glazed window. Fitted robes to one wall.
Bedroom 2 - 3.52m x 3.42m (11'7" x 11'3") - A doube bedroom to the rear with a central heating radiator and a double-glazed window. Fitted robes to one wall.
Bedroom 3 - 2.57m x 2.06m (8'5" x 6'9") - A single bedroom to the front with a central heating radiator and a double-galzed window.
Shower Room - 2.36m x 2.06m (7'9" x 6'9") - Fully tiled and fitted with a three piece white suite which comprises;- walk in corner shower enclosure with mains fed shower, a low flush w.c and a pedestal hand wash basin. Double-glazed window to the rear and a central heating radiator.
Exterior - The property can be access to the front or rear. The front has a low maintenance garden with boundary wall and a driveway providing off road parking. A sectional garage with an up and over door to the side. To the rear is a lawn garden again fully enclosed with a boundary wall.
Directions - From the Crossgates office, proceed along Austhorpe Road to the traffic lights and turn right. Take the first turning at the roundabout onto Crossgates Road. Proceed to the main junction, and follow the road around to the left onto A64/York Road. Proceed along, passing Asda supermarket on the right hand side, and straight ahead at the next couple of traffic lights. At the fly over, turn left into the lay-by and at the mini-roundabout turn left onto Ivy Street. Continue around the bend onto East Park Parade and take the 7th right hand turn into East Park View. Take the first available left into East Park Street then turn left again into Garton Grove where the property can be found on the left hand side identified by the Emsleys for sale board.
Property Ref: 59029_33554531
Similar Properties
3 Bedroom Terraced House | £175,000
*** SOLD WITH NO CHAIN * IDEALLY SUITED TO INVESTORS OR HANDY FIRST TIME BUYERS ***THREE BEDROOM THROUGH TERRACED proper...
Monkswood Avenue, Seacroft, Leeds
3 Bedroom Townhouse | Offers Over £175,000
***THREE DOUBLE BEDROOM MID-TERRACE HOUSE * IDEAL FIRST BUY OR INVESTMENT***Not to be missed, this three bedroom semi-de...
3 Bedroom Townhouse | £170,000
***THREE BEDROOM END TOWN HOUSE * WELL MAINTAINED * IDEAL FIRST TIME PURCHASE***Offered for sale is this three bedroom e...
3 Bedroom End of Terrace House | £180,000
*** BEAUTIFULLY PRESENTED * NO CHAIN * RE-DECORATED & RE-CARPETED THROUGHOUT ***This spacious and well proportioned thre...
3 Bedroom Semi-Detached Bungalow | £190,000
***DORMER STYLE SEMI-DETACHED. SPACIOUS LIVING ROOM. FITTED DINING/KITCHEN. OFF-ROAD PARKING ***This well maintained sem...
Skelton Road, East End Park, Leeds
3 Bedroom Townhouse | £194,000
*** SPACIOUS THREE BEDROOM END TOWNHOUSE WITH LARGE GARDEN - SOLD WITH NO ONWARD CHAIN ***This end of terrace features P...

Emsleys Estate Agents (Crossgates)
35 Austhorpe Road, Crossgates, Leeds, LS15 8BA
How much is your home worth?
Use our short form to request a valuation of your property.
Request a Valuation
