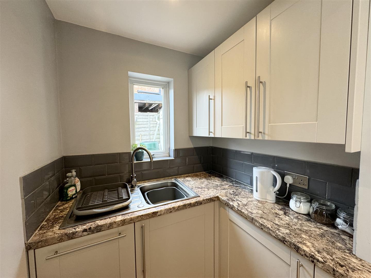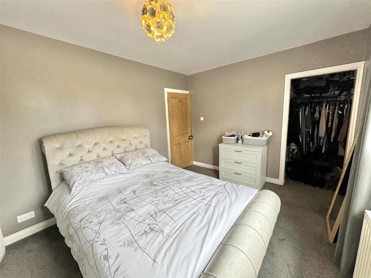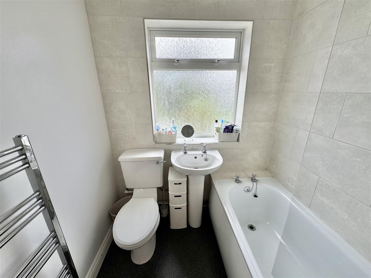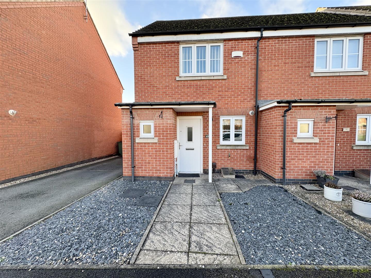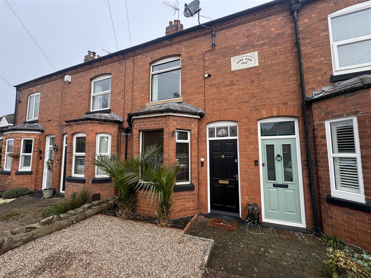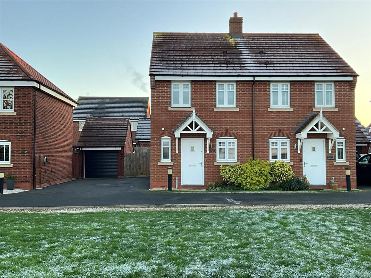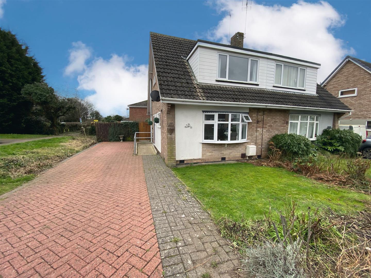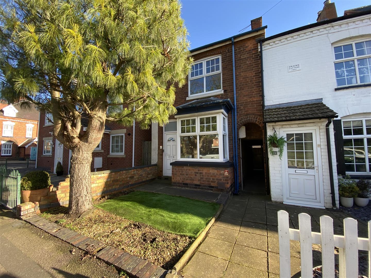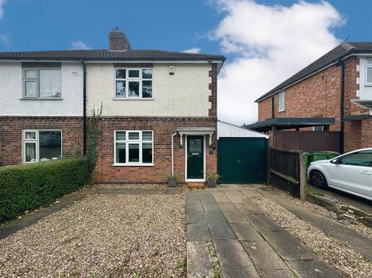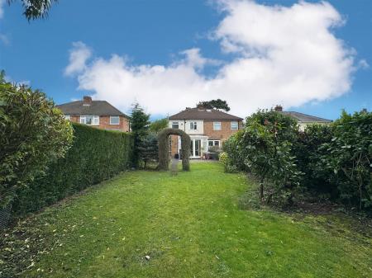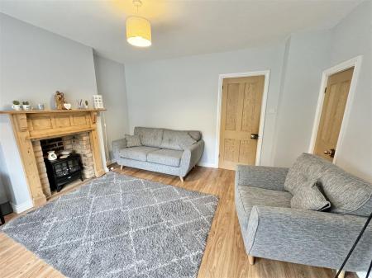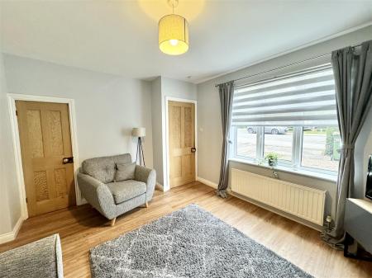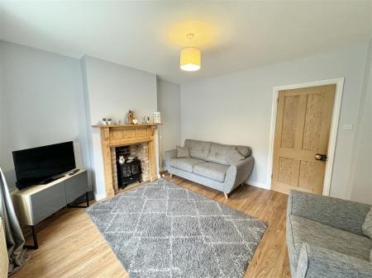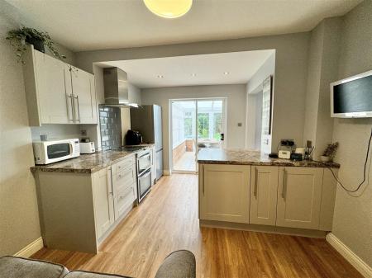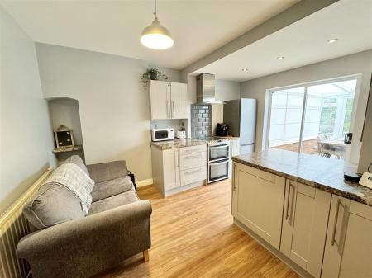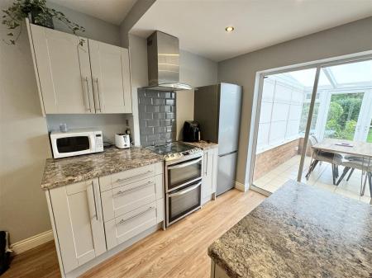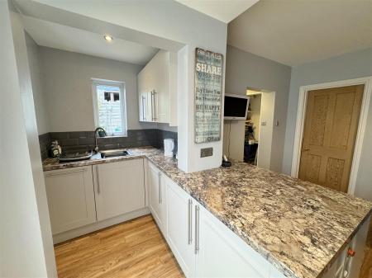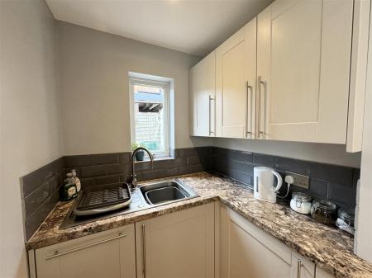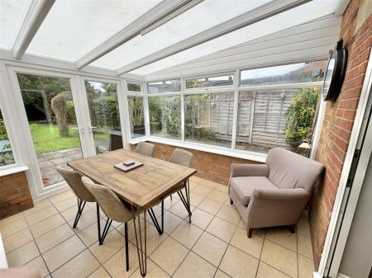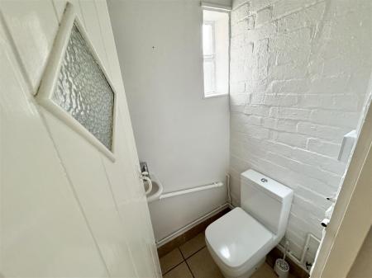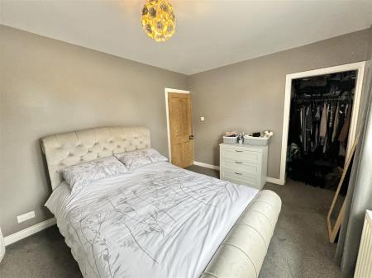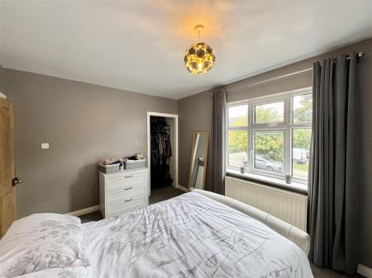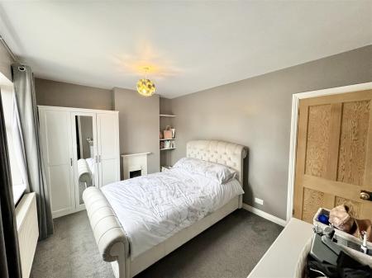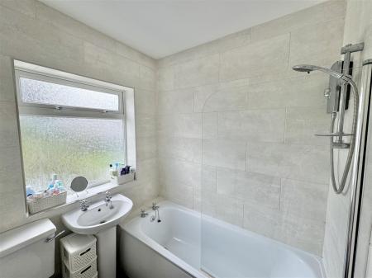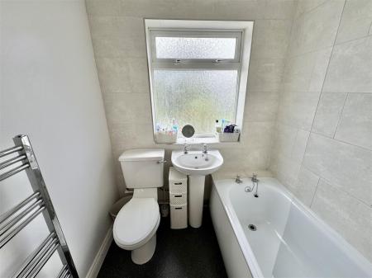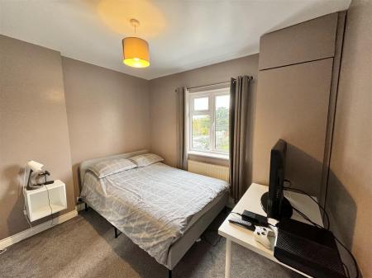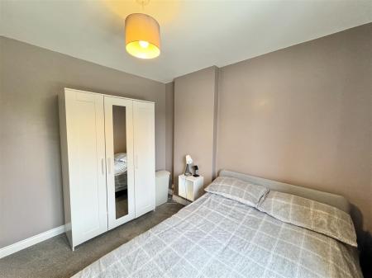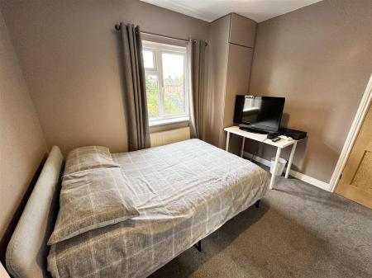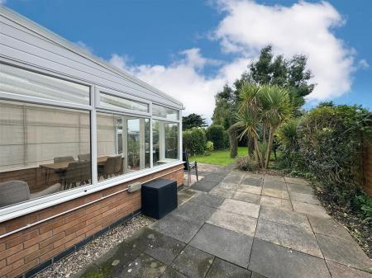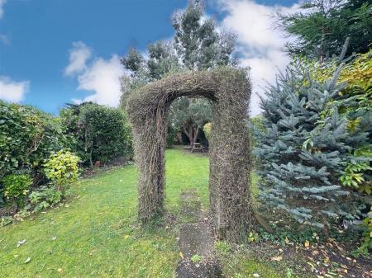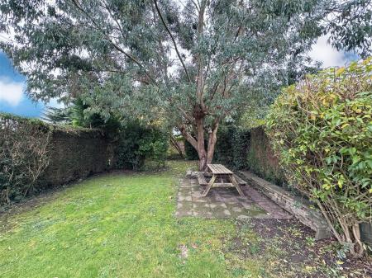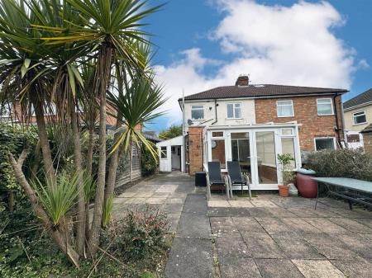- Semi Detached two bedroom home
- Two double bedrooms
- Main family bathroom
- Living room with understairs cupboard
- Kitchen diner & Pantry space
- Conservatory
- Downstairs WC
- Storage room with access to the garden and the garage
- Enclosed rear garden and driveway for two vehicles
- EER Rating D | Council tax band B
2 Bedroom Semi-Detached House for sale in Leicester
This beautiful semi-detached home welcomes you through its front door, where you are immediately greeted by a staircase leading to the first floor. The cosy living room features a fireplace that adds warmth and character, complemented by a large window that floods the space with natural light. An under-stairs cupboard provides a convenient storage space. As you move through the home, you enter the open-plan dining area, which boasts modern wall and base units along with an island feature. The kitchen is equipped with a stainless steel sink and drainer, integrated dishwasher, oven and hob, and space for fridge freezer, making it a functional yet stylish space perfect for cooking and entertaining. Sliding doors lead you to the conservatory, where french doors open out into the expansive garden, creating a seamless connection between indoor and outdoor living. Back in the kitchen, you'll find an open pantry, a convenient downstairs WC, and a door that leads you to a storage room where there is plumbing for a washing machine and a door to the garage. Venturing upstairs, the first floor hosts a modern family bathroom featuring a bath with a shower over, a wash hand basin, and a low-level WC. There are two generously sized double bedrooms, with the first bedroom benefiting from a handy storage cupboard currently used as a wardrobe. Externally, the property stands out with an exceptionally sized private garden, perfect for outdoor activities and relaxation, and a driveway at the front that accommodates two or more vehicles, enhancing the home's appeal.
Living Room - 3.76m x 3.58m (12'04 x 11'09) -
Kitchen - 4.06m x 4.24m (13'04 x 13'11) -
Downstairs Wc - 0.94m x 1.35m (3'01 x 4'05) -
Storage Room - 1.93m x 1.96m (6'04 x 6'05) -
Conservatory - 2.59m x 3.33m (8'06 x 10'11) -
Main Bathroom - 1.78m x 1.80m (5'10 x 5'11) -
Bedroom One - 3.78m x 3.07m (12'05 x 10'01) -
Bedroom Two - 3.12m x 1.85m (10'03 x 6'01) -
Property Ref: 58862_33465715
Similar Properties
2 Bedroom Townhouse | £239,950
This impeccably presented home is situated on a modern development in the sought after Wigston Magna. Overlooking a gree...
Stanton Road, Sapcote, Leicester
2 Bedroom Terraced House | £235,000
Located in the charming village of Sapcote, this delightful two-bedroom Victorian terrace home offers an enchanting blen...
2 Bedroom Townhouse | Guide Price £235,000
Welcome to Rose Close, Cosby - a charming village location that could be the perfect setting for your new home! This bea...
West Field Road, Sapcote, Leicester
2 Bedroom Semi-Detached House | Offers Over £240,000
Beautifully presented two-bedroom semi-detached home. As you enter through the front door, you are greeted by a welcomin...
Buxton Close, Whetstone, Leicester
3 Bedroom Semi-Detached House | £249,950
Nestled into a delightful Cul-De-Sac stands this much loved and cared for semi detached home. Occupying a generous end p...
Leicester Road, Countesthorpe, Leicester
2 Bedroom Semi-Detached House | £249,950
Situated in a non-estate position, conveniently close to local amenities stands this stunning traditional semi-detached...

Nest Estate Agents (Blaby)
Lutterworth Road, Blaby, Leicestershire, LE8 4DW
How much is your home worth?
Use our short form to request a valuation of your property.
Request a Valuation









