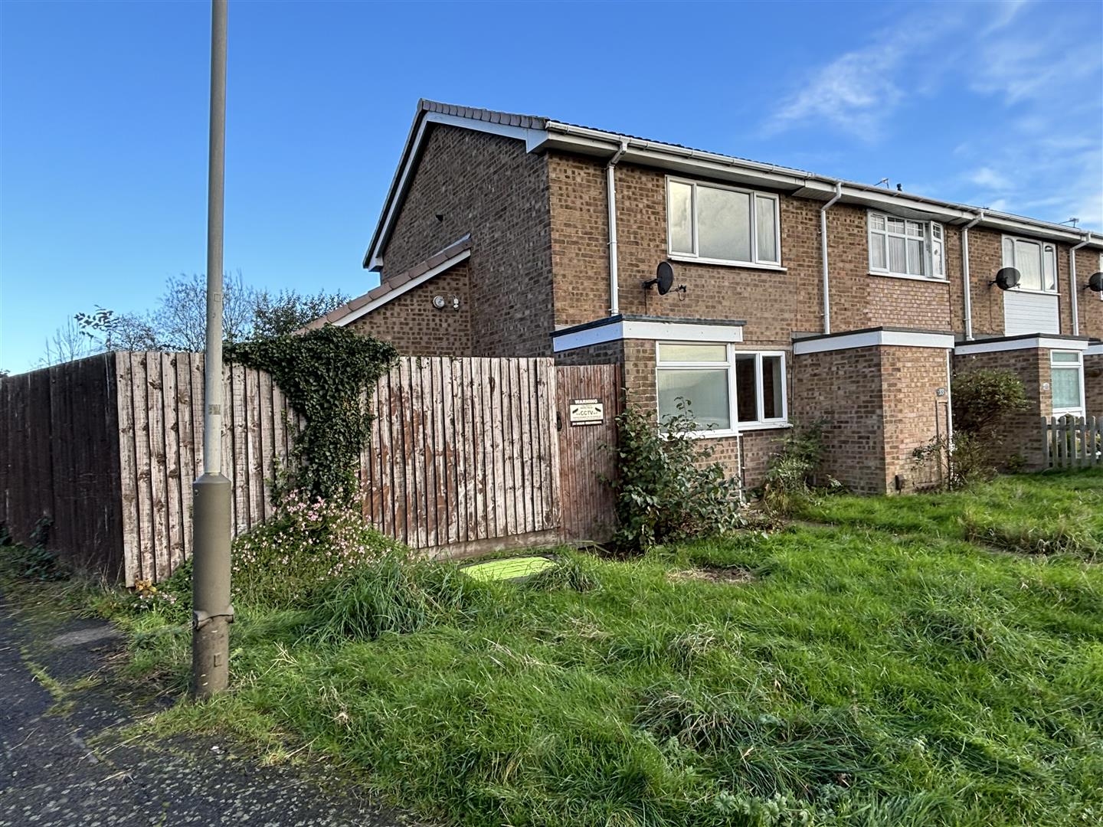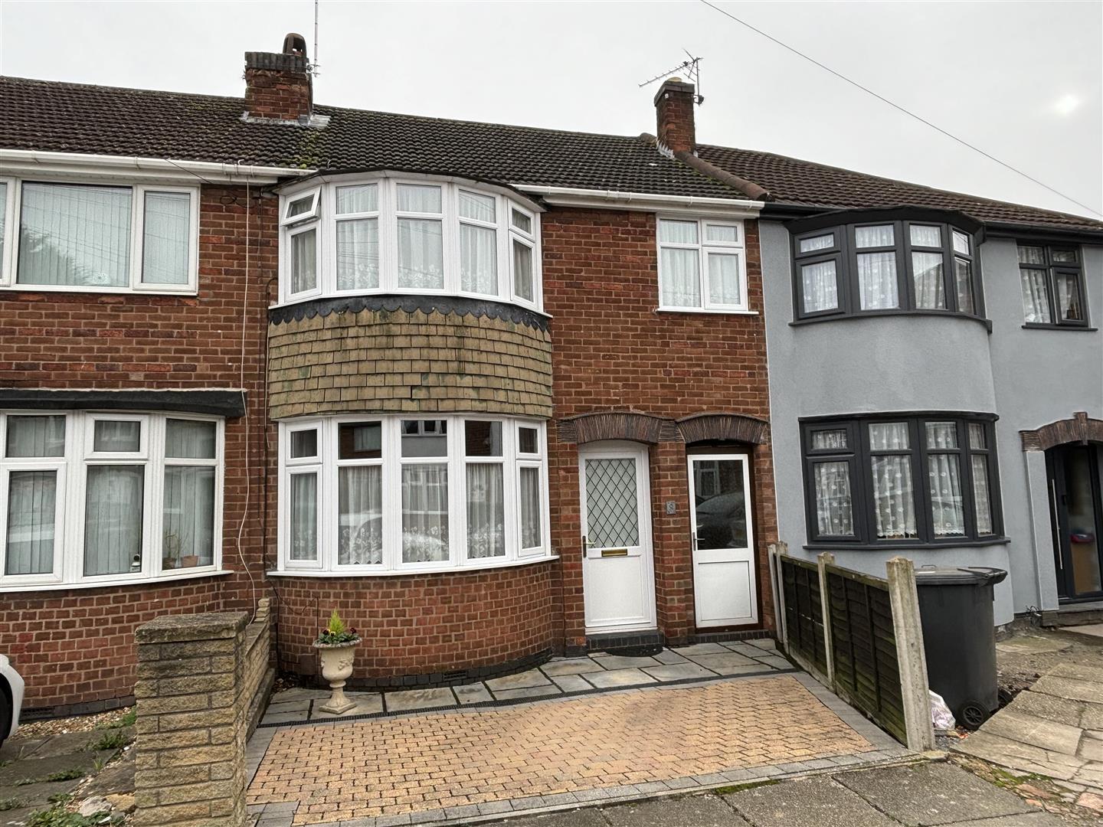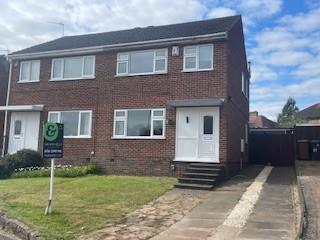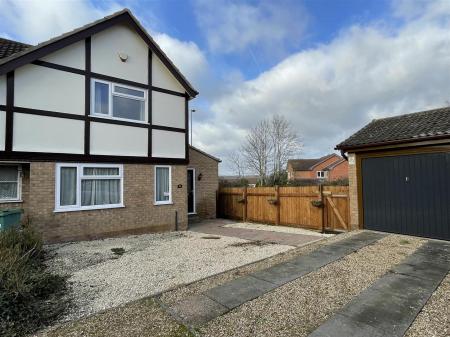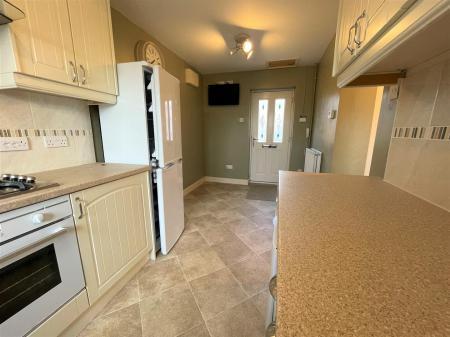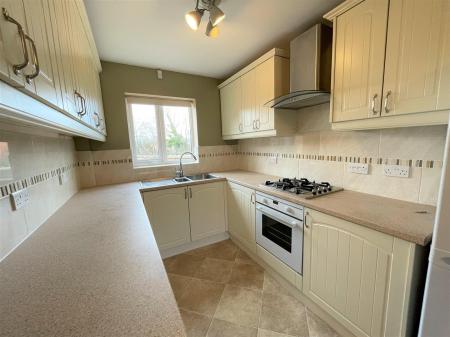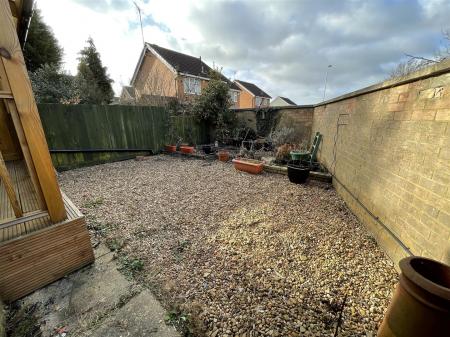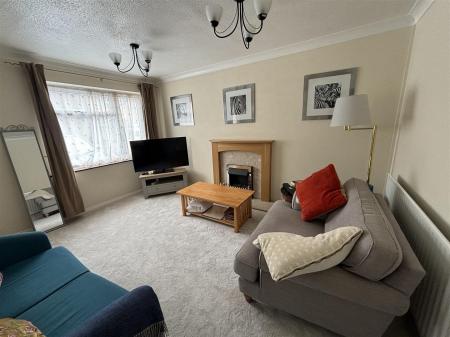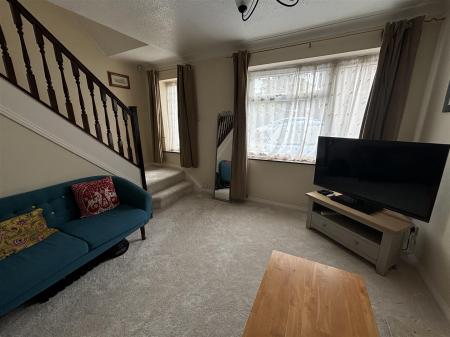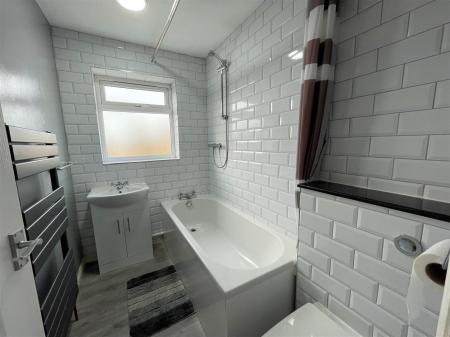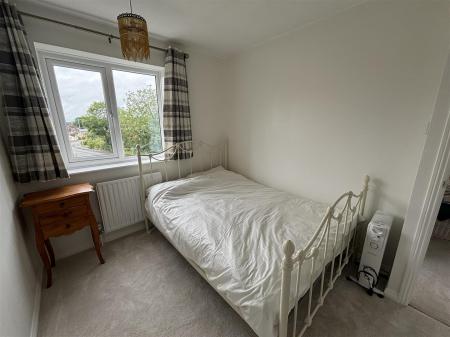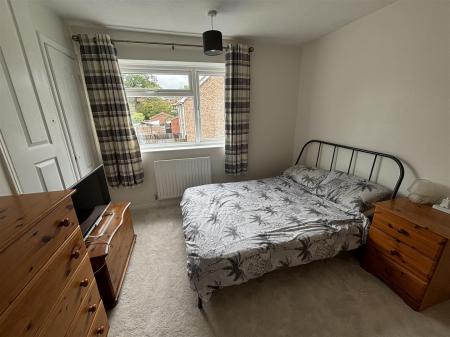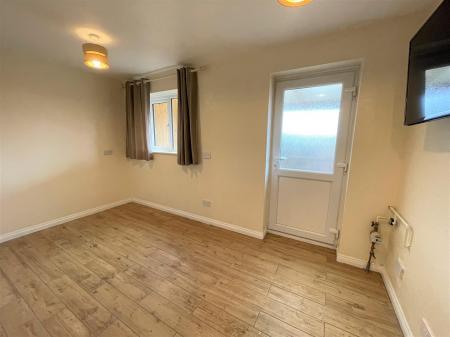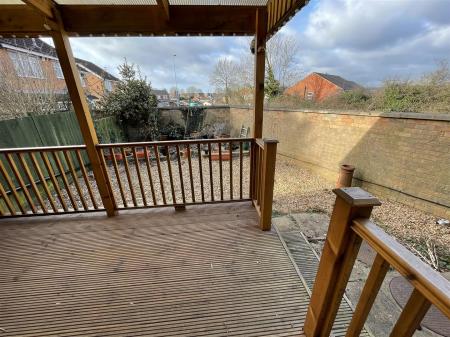- EXTENDED SEMI DETACHED HOUSE
- DRIVEWAY & GARAGE
- FULL GAS CENTRAL HEATING
- UPVC DOUBLE GLAZING
- 17' BREAKFAST KITCHEN
- 2 FURTHER RECEPTION ROOMS
- 2 DOUBLE BEDROOMS
- WELL PRESENTED THROUGHOUT
- FREEHOLD
- COUNCIL TAX BAND B
2 Bedroom Semi-Detached House for sale in Leicester
A very well presented modern 2 bedroom extended semi-detached house with driveway & garage situated in popular cul-de-sac location close to excellent amenities. Full gas central heating, UPVC double glazing, pvc fascia, cavity wall insulation, alarm. On the ground floor accommodation comprises of lounge, breakfast-kitchen, dining room/office. Upstairs, landing, 2 bedrooms, contemporary bathroom. Gardens to front & rear. Glenfield is a popular village well served by two schools, Morrisons store, easy access to major road links including A46, A50 & M1/M69 motorways. Highly recommended! Freehold. Council Tax band B
Breakfast Kitchen - 5.13m x 2.34m (16'10" x 7'8") - An extension to the original build, this generously sized well appointed kitchen also services as the entrance to the house. Composite double glazed entrance door to front, UPVC double glazed window to rear, radiator, vinyl flooring. Fitted with a modern range of base, drawer & eye level units, work surfaces with tiled surrounds, one and a half bowl stainless steel sink unit with mixer taps, Indesit electric oven, gas hob with extractor hood, provision for washing machine and space for tall fridge etc. Wall mounted Worcester central heating boiler.
Inner Lobby - Connecting the Breakfast Kitchen with the lounge & dining room. Large under-stairs storage cupboard.
Lounge - 4.17m x 4.06m (13'8 x 13'4) - A spacious living room with stairs to first floor. Two UPVC double glazed windows to front, newly fitted carpet, coving, two ceiling lights, electric fire set in an attractive modern fireplace with wooden surround, radiator.
Dining Room/Office - 4.11m x 2.39m (13'6 x 7'10) - A useful room which we imagine could serve a variety of uses. It could be a generously sized dining room, playroom or office for those working from home. UPVC double glazed window and door to rear, radiator.
First Floor Landing - UPVC double glazed window to side, fitted carpet, access to loft.
Bedroom One - 3.35m x 3.10m (11' x 10'2) - Good sized double bedroom with a decent amount of storage. UPVC double glazed window to front, newly fitted carpet, radiator, deep recessed cupboard, airing cupboard housing hot water cylinder.
Bedroom Two - 3.30m x 2.49m (10'10 x 8'2) - Another double bedroom with UPVC double glazed window to rear, newly fitted carpet, radiator.
Refitted Bathroom - 2.39m x 1.57m (7'10 x 5'2) - UPVC double glazed opaque window, refitted with a contemporary white suite of panelled bath with mains shower over, vanity wash hand basin, ,wc, modern heated towel rail, two complete walls are tiled with modern "London" style white tiles, light to ceiling.
Outside - To the front of the property is a gravelled garden area and driveway in front of the BRICK GARAGE (16'4 x 8'6) with up & over door, light & power.
The rear garden has sheltered decking, hard landscaping, external tap, walled boundaries and timber gate.
Glenfield - Glenfield is a popular large village 5 miles to the West of Leicester city centre with a population of approx 9,500. There are two well regarded primary schools, three pubs, St Peters church and a range of local shopping facilities including a relatively new Morrison's store on Station Road. There is nearby open countryside including Bradgate Park and Gynsills conservation area. There is easy access to M1, A46 & A50 main routes. Glenfield General Hospital & Leics County Council are two large employers. Glenfield is mentioned in the Domesday book of 1086 and is also famous for its now defunct railway tunnel built by Stevenson and once the longest in the world. Regular bus services into Leicester serve the village and Leicester train station is approx 5 miles away.
Local Authority & Council Tax Info (Blaby) - This property falls within Blaby District Council (blaby.gov.uk)
It has a Council Tax Band of B which means a charge of �1763.57 for tax year ending March 2025
Please note: When a property changes ownership local authorities do reserve the right to re-calculate council tax bands.
For more information regarding school catchment areas please go to www.leicestershire.gov.uk/education-and-children/schools-colleges-and-academies/find-a-school
Property Ref: 3418_33228123
Similar Properties
Turnbull Drive, Braunstone Town, Leicester
3 Bedroom Townhouse | £230,000
Traditional double bay fronted 3 bed mid town house in popular location close to Fosse Park and M1/69 motorway junction....
2 Bedroom Semi-Detached Bungalow | £220,000
A 2 bedroom semi detached bungalow (1985) situated in popular location a short (and flat) walk to local amenities such a...
Shire Close, Western Park, Leicester
2 Bedroom Townhouse | £220,000
Good sized 2/3 bedroom end town house in need of some cosmetic improvement but benefitting from gas central heating, UPV...
3 Bedroom Townhouse | Offers Over £245,000
A well cared for traditional (1937) three bedroom mid town house in popular residential cul-de-sac location close to goo...
Farr Wood Close, Groby, Leicester
3 Bedroom Semi-Detached House | £250,000
A well proportioned 3 bedroom, 2 bathroom semi detached family home in cul-de-sac position close to well regarded school...
2 Bedroom Detached Bungalow | Offers Over £260,000
A well presented detached bungalow in quiet residential cul-de-sac location in this popular village with good amenities,...

Newby & Co Estate Agents (Leicester)
88 Faire Road, Glenfield, Leicester, Leicestershire, LE3 8ED
How much is your home worth?
Use our short form to request a valuation of your property.
Request a Valuation














