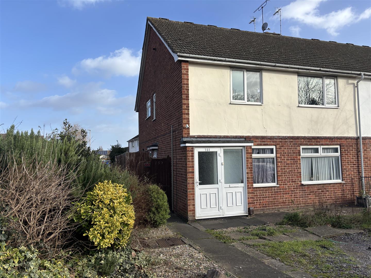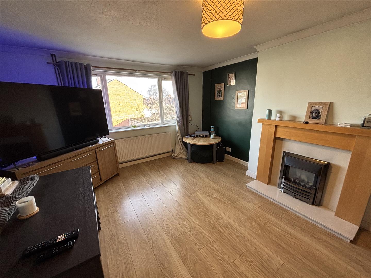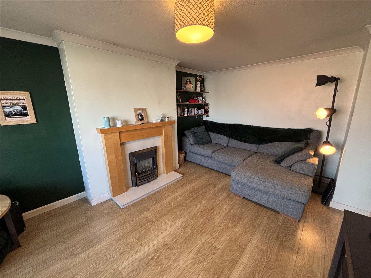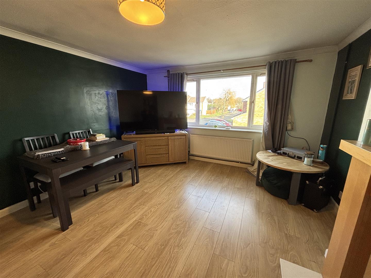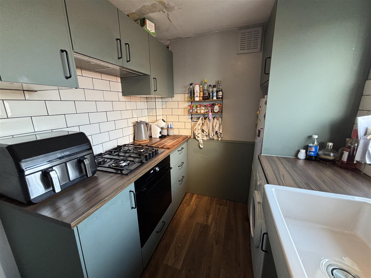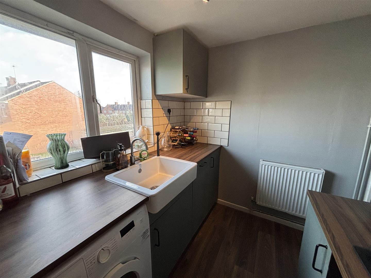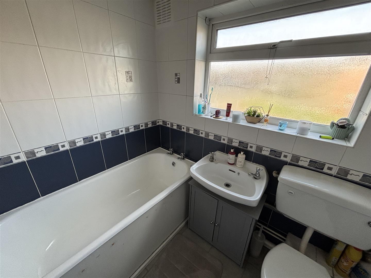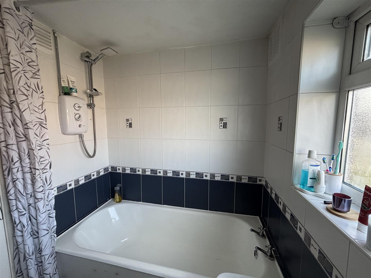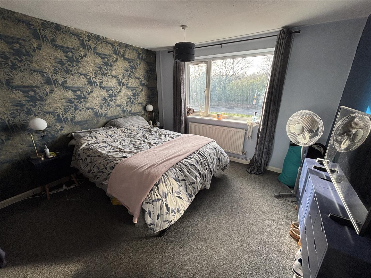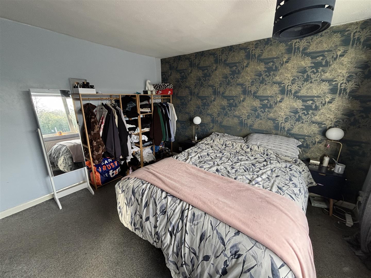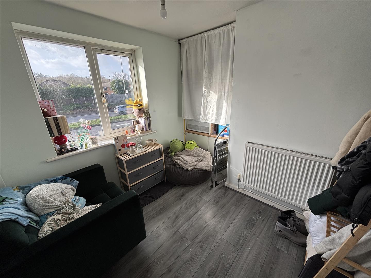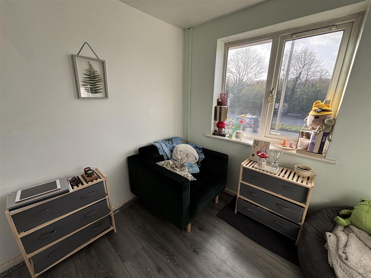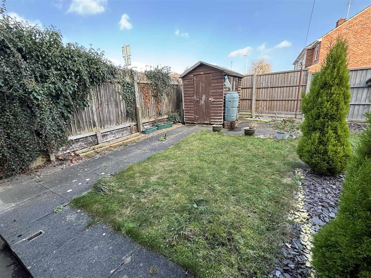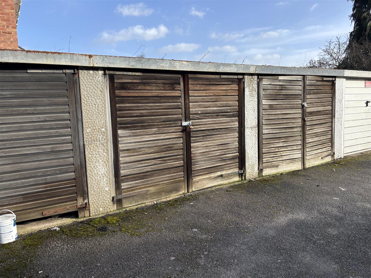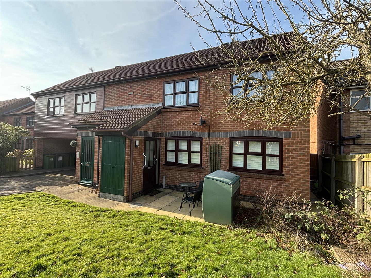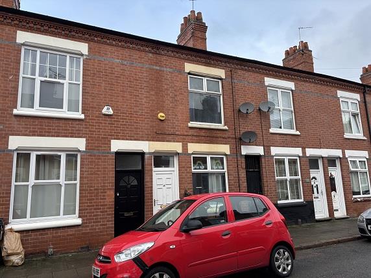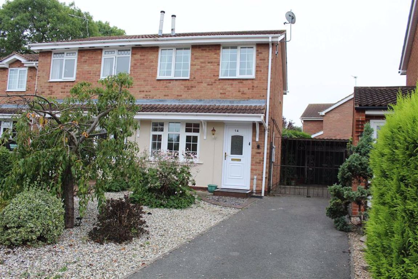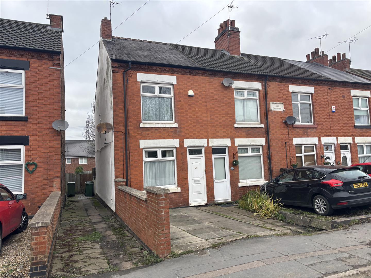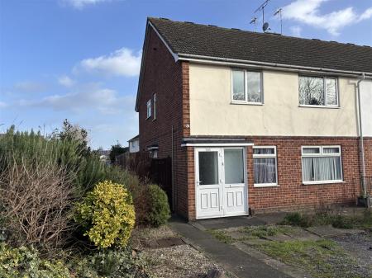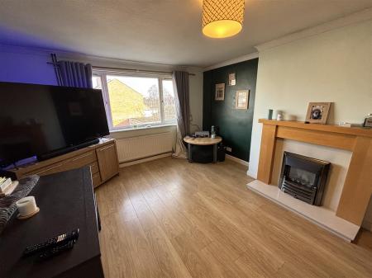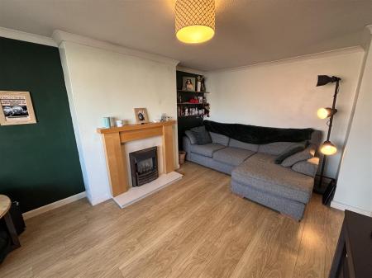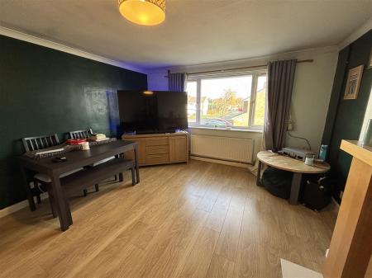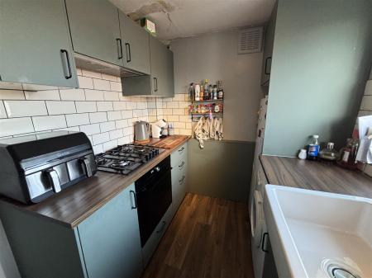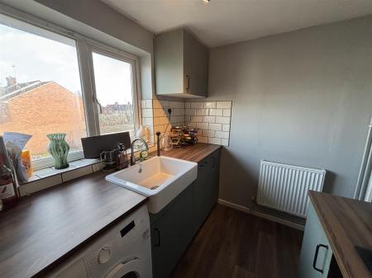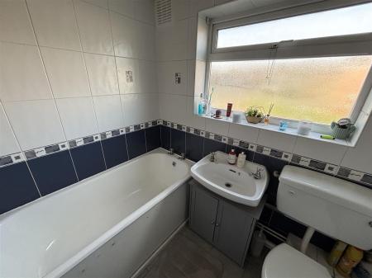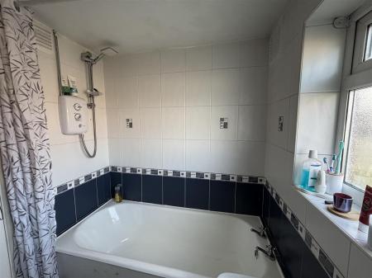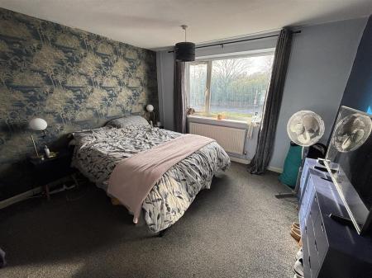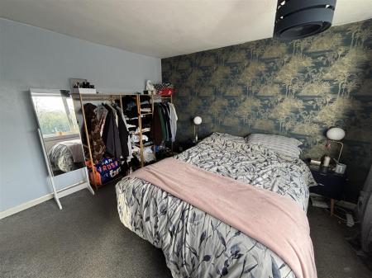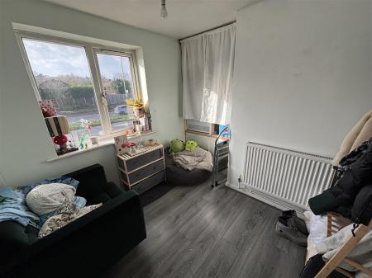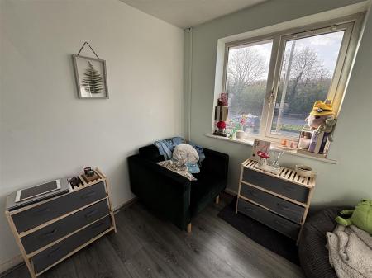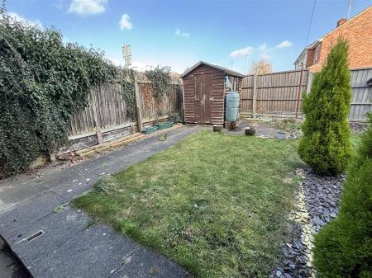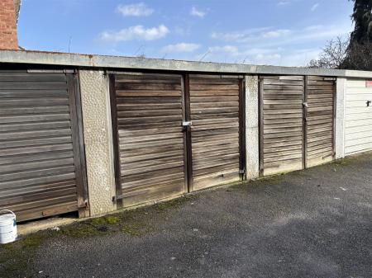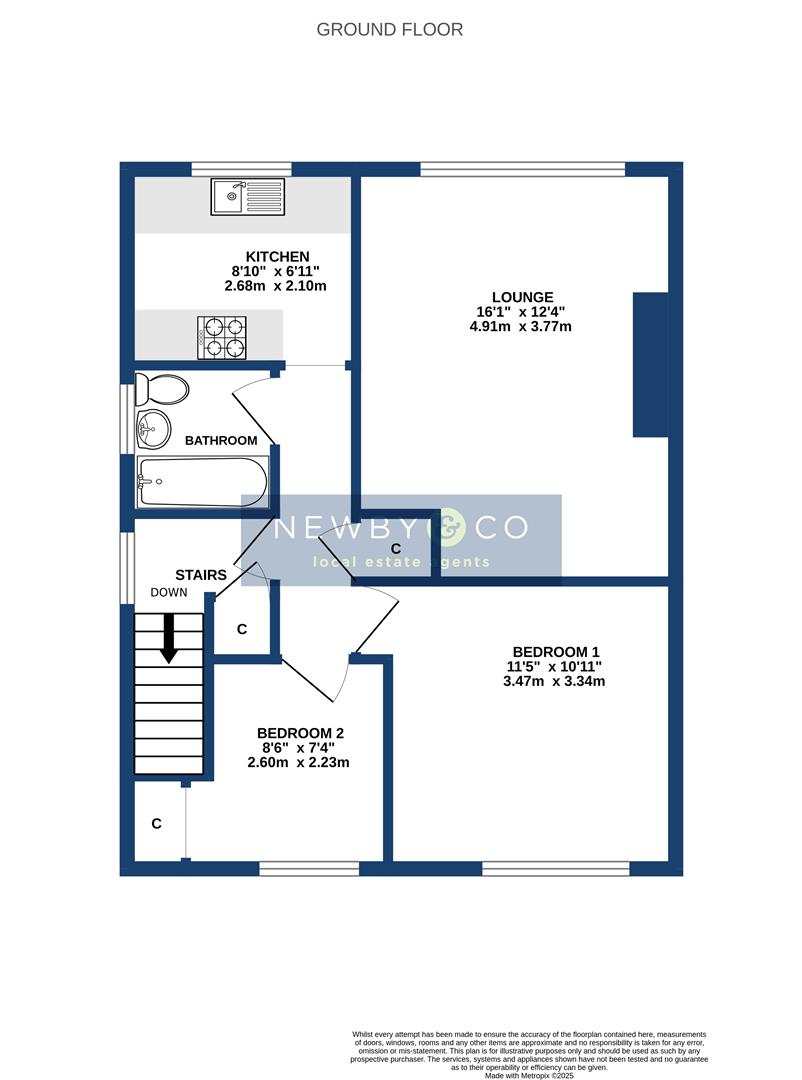- FIRST FLOOR MAISONETTE
- TWO GOOD SIZED BEDROOMS
- FULL GAS CENTRAL HEATING
- UPVC DOUBLE GLAZING
- KITCHEN WITH APPLIANCES
- BATHROOM WHITE SUITE
- GARDEN & GARAGE TO REAR
- INTERNAL INSPECTION RECOMM
- LEASEHOLD - 140 YEARS REMAINING
- COUNCIL TAX BAND A
2 Bedroom Maisonette for sale in Leicester
A nicely presented and deceptively spacious two bedroom first floor maisonette situated in prime location within 2 miles of the city centre and also close to Glenfield Hospital, the ring road, good public transport to city centre, shops and schools. This property benefits from an extended lease. The property is in excellent condition with full gas central heating , UPVC double glazing, tastefully decorated throughout. Entrance door, stairs to first floor, 16' lounge, kitchen with oven/hob & dishwasher, 2 good sized bedrooms, bathroom with modern white suite and shower over bath. Garage & garden to rear. Leasehold - 150 years from 25/3/15. Council Tax band A.
Entrance Hall - UPVC double glazed entrance door leading into a ground floor lobby with stairs to first floor, large storage cupboard, access to loft.
Lounge - 4.91m x 3.77m (16'1" x 12'4") - A spacious living room facing the rear of the property. UPVC double glazed large picture window to rear, radiator, laminate flooring, gas fire.
Kitchen - 2.68m x 2.10m (8'9" x 6'10") - A well appointed modern kitchen with integrated appliances. UPVC double glazed window to rear, vinyl flooring, radiator. Fitted with a range of modern base, drawer & eye level units, work surfaces, tiled splashbacks, built-in electric oven, gas hob with filter hood. Integrated dishwasher.
Bedroom One - 3.47m x 3.34m (11'4" x 10'11") - A good sized double bedroom. UPVC double glazed window to front, fitted carpet, radiator.
Bedroom Two - 2.60m x 2.23m (8'6" x 7'3") - UPVC double glazed window to front, radiator, laminate flooring, recess for storage.
Bathroom - 2.04m x 1.67m (6'8" x 5'5") - UPVC double glazed opaque window, chrome heated towel rail, mainly tiled walls, white suite comprising of panelled bath with electric shower over, pedestal wash hand basin, wc.
Outside - The rear garden has patio, lawn, shed and fully fenced boundaries.
There is a garage to the rear (second from the left)
Local Authority & Council Tax Information Lcc - This property falls within Leicester City Council (www.leicester.gov.uk)
It has a Council Tax Band of A which means a charge of �1,528.34 for tax year ending March 2025
Please note: When a property changes ownership local authorities do reserve the right to re-calculate council tax bands.
For more information regarding school catchment areas please go to www.leicestershire.gov.uk/education-and-children/schools-colleges-and-academies/find-a-school
Property Ref: 3418_33642864
Similar Properties
Stephenson Court, Glenfield, Leics
2 Bedroom Apartment | £149,500
A delightfully presented first floor apartment situated close to Glenfield village and its excellent amenities including...
Faire Road, Glenfield, Leicester
2 Bedroom Retirement Property | £135,000
A delightfully presented modern 2 bedroom ground floor maisonette style apartment situated in popular over 55's small de...
2 Bedroom Apartment | £105,000
A 1960's two bedroom first floor maisonette offered for sale with immediate vacant possession - no upward chain! This pr...
Henton Road, Off Glenfield Road, West End
3 Bedroom Terraced House | £150,000
PUBLIC NOTICE - Newby & Co Estate Agents are now in receipt of an offer for the sum of�149,000 for 15 Henton...
Swallowdale Drive, Anstey Heights
2 Bedroom Semi-Detached House | £175,000
Modern semi detached home, FGCH- combi boiler, UPVC dg, NEW CARPETS throughout. Hall, lounge, kitchen with oven/hob. Lan...
Station Road, Glenfield, Leicester
3 Bedroom End of Terrace House | £175,000
A RENOVATION PROJECT IN NEED OF MODERNISATION & PRICED TO REFLECT THIS - 3 bedroom end of row Victorian terraced villa s...
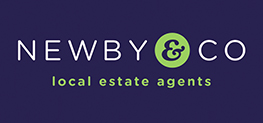
Newby & Co Estate Agents (Leicester)
88 Faire Road, Glenfield, Leicester, Leicestershire, LE3 8ED
How much is your home worth?
Use our short form to request a valuation of your property.
Request a Valuation
